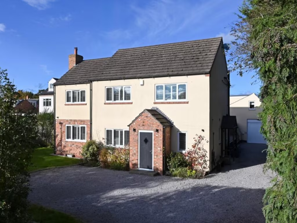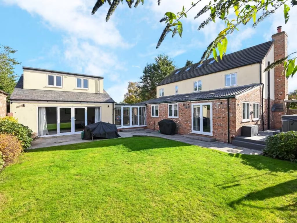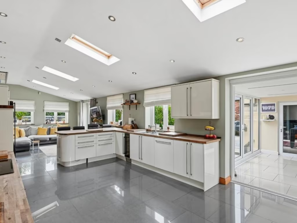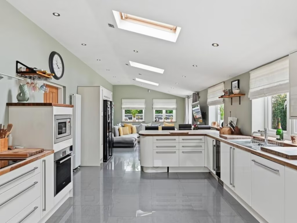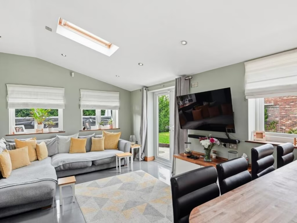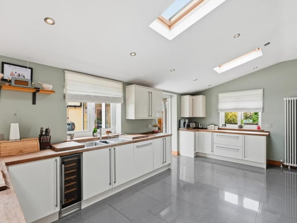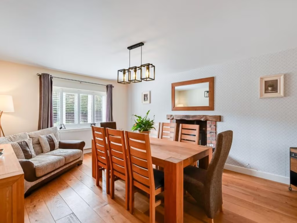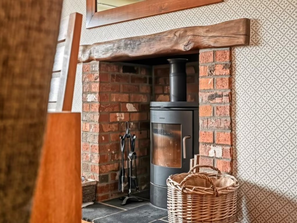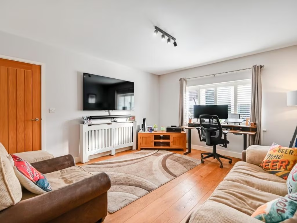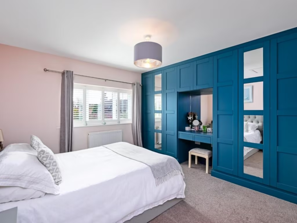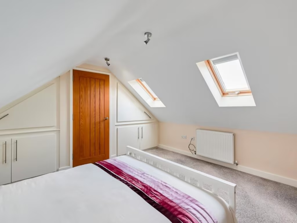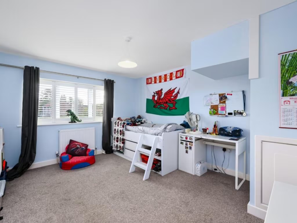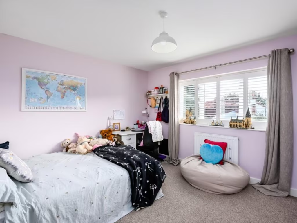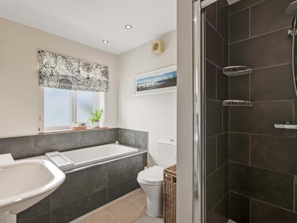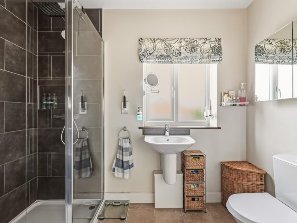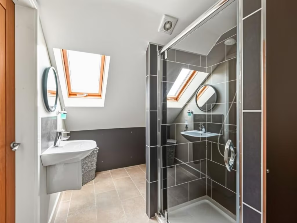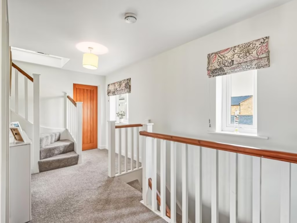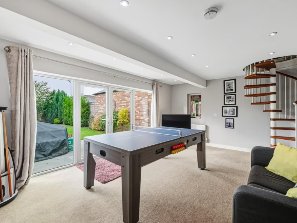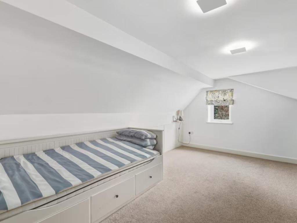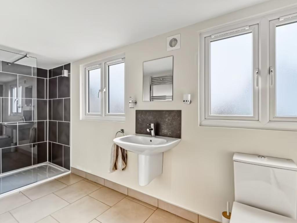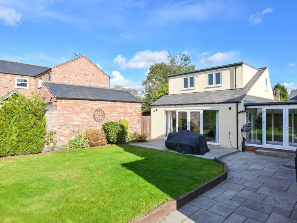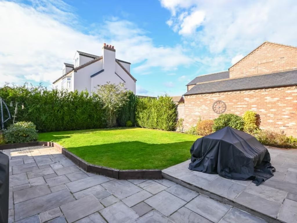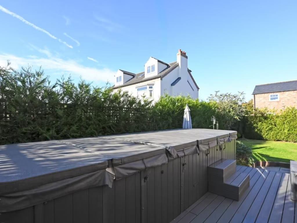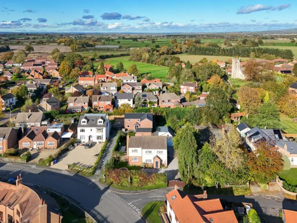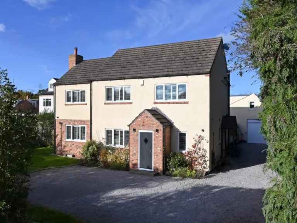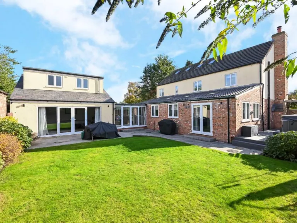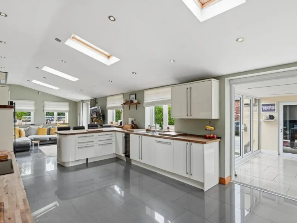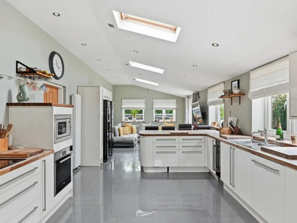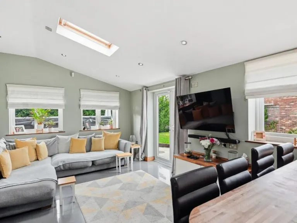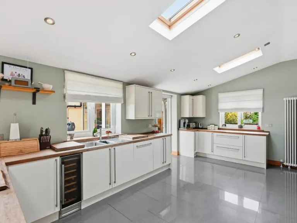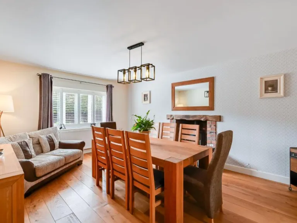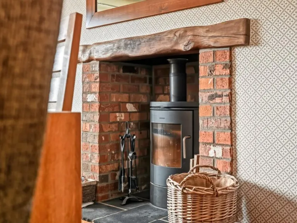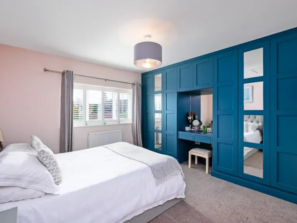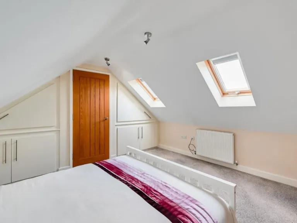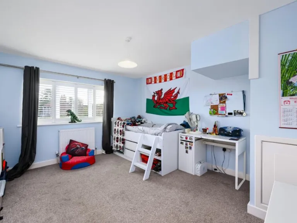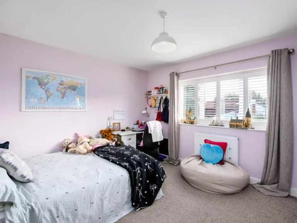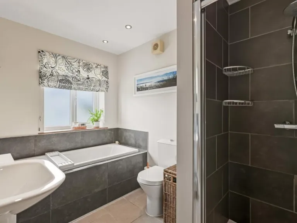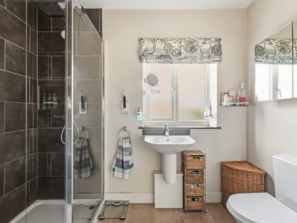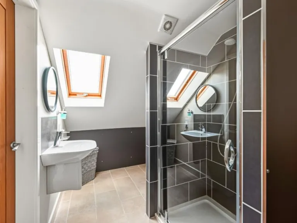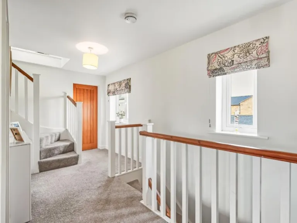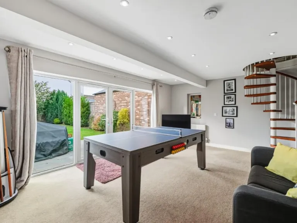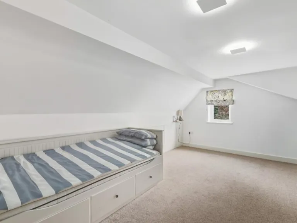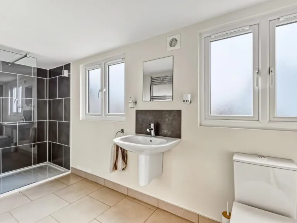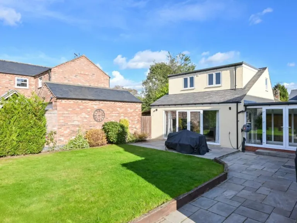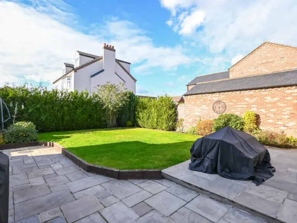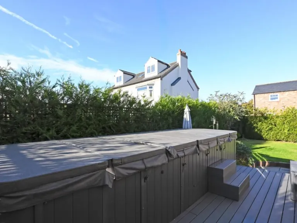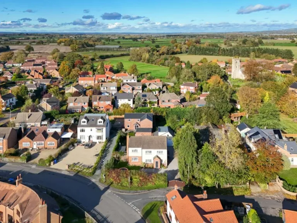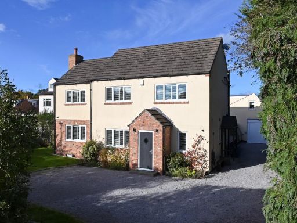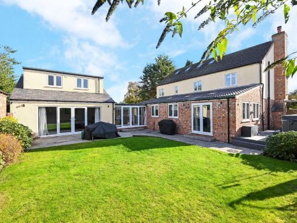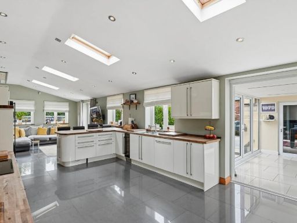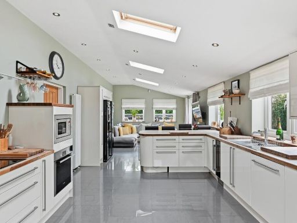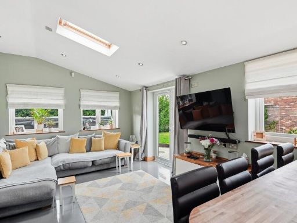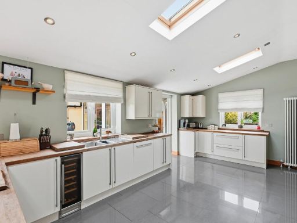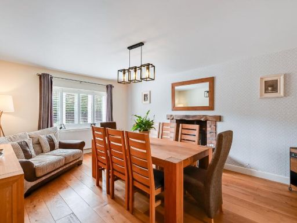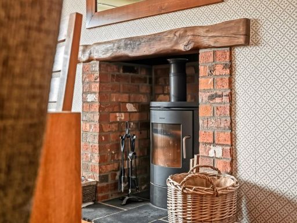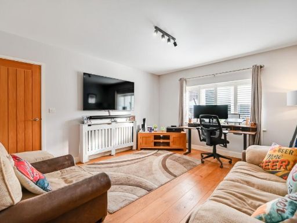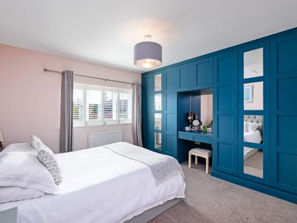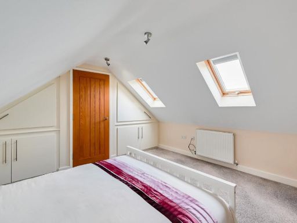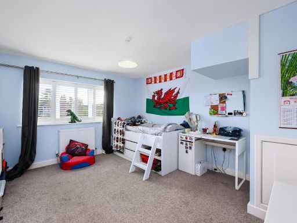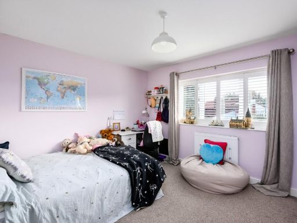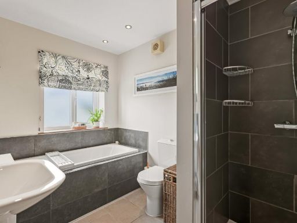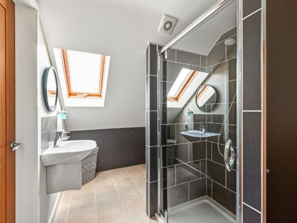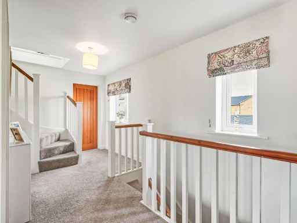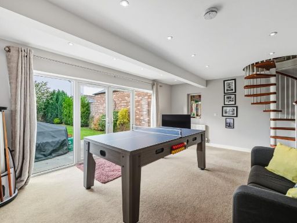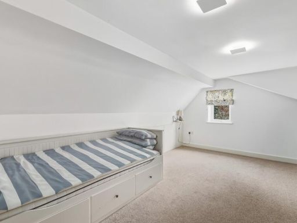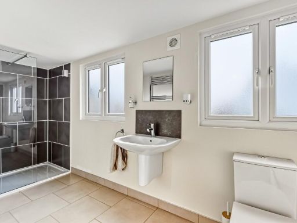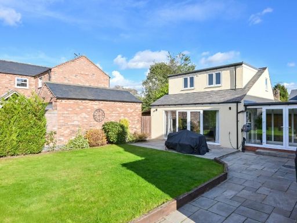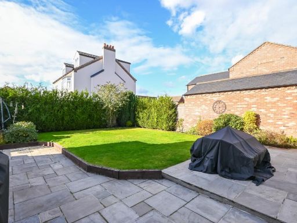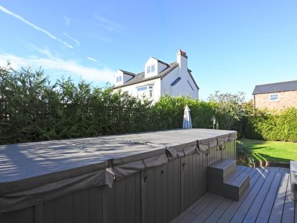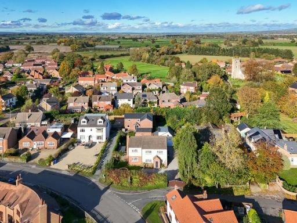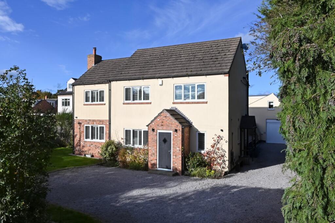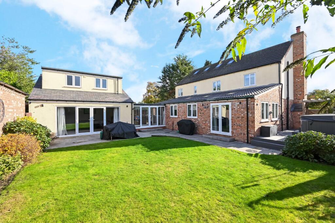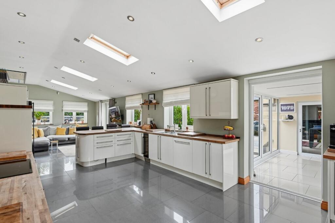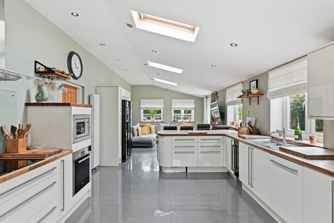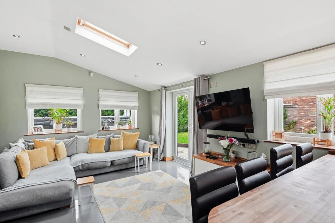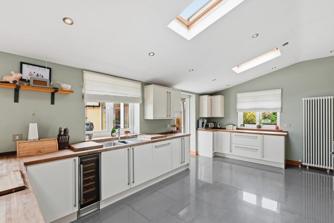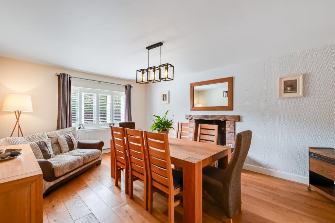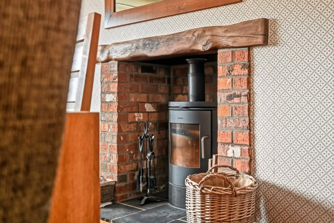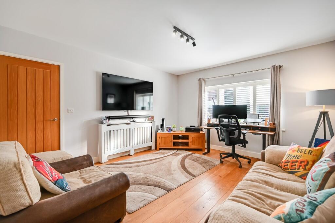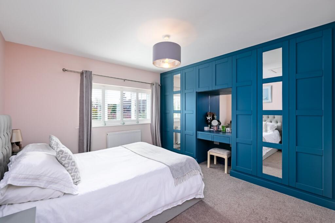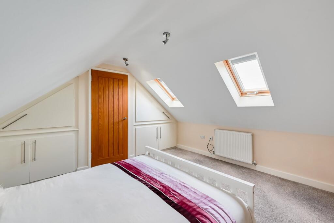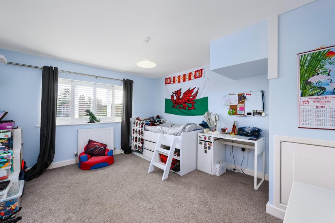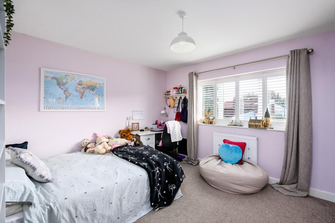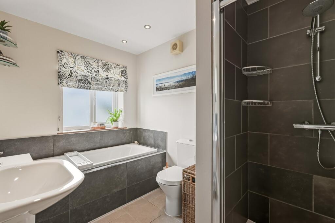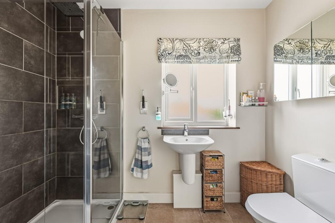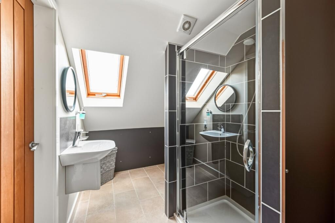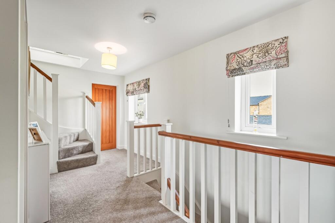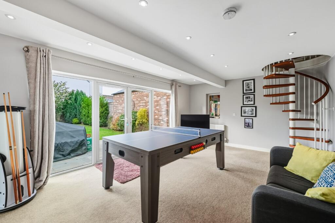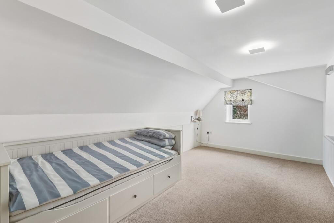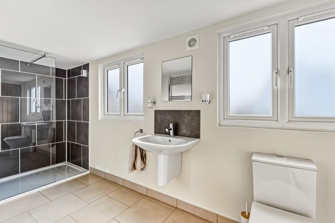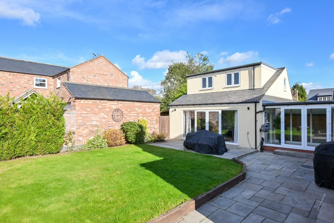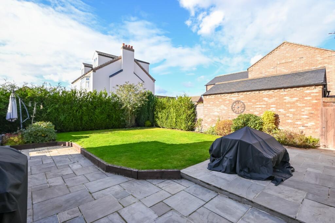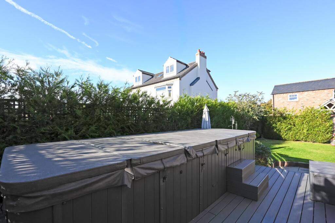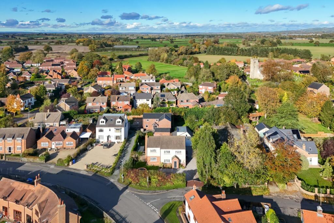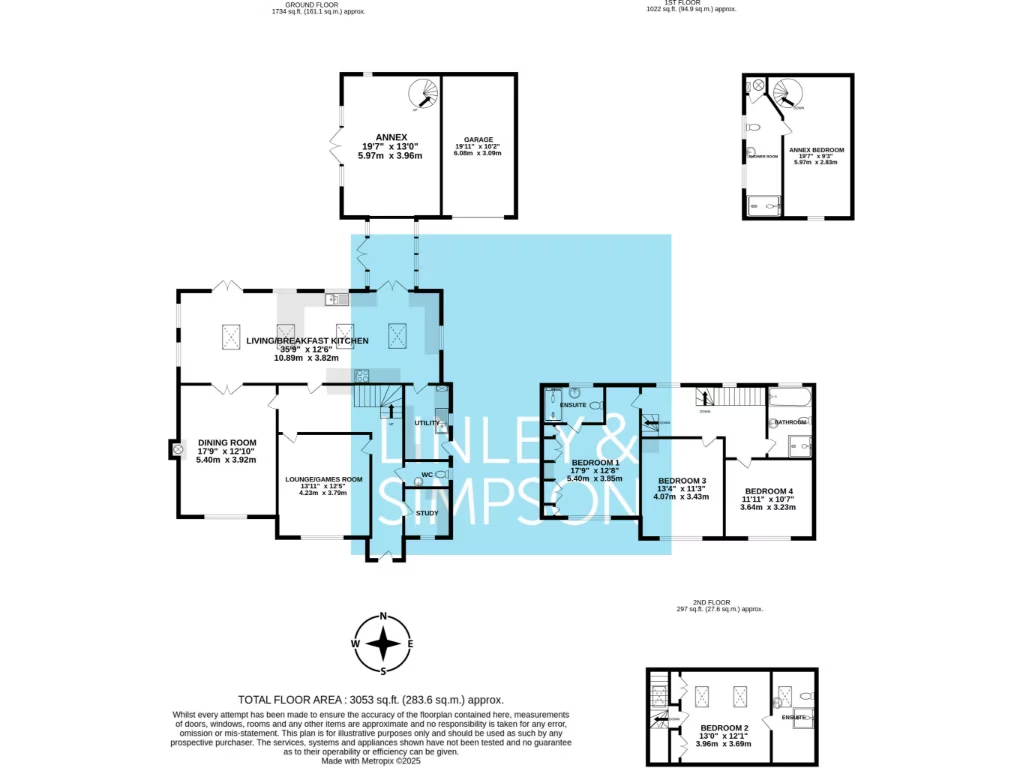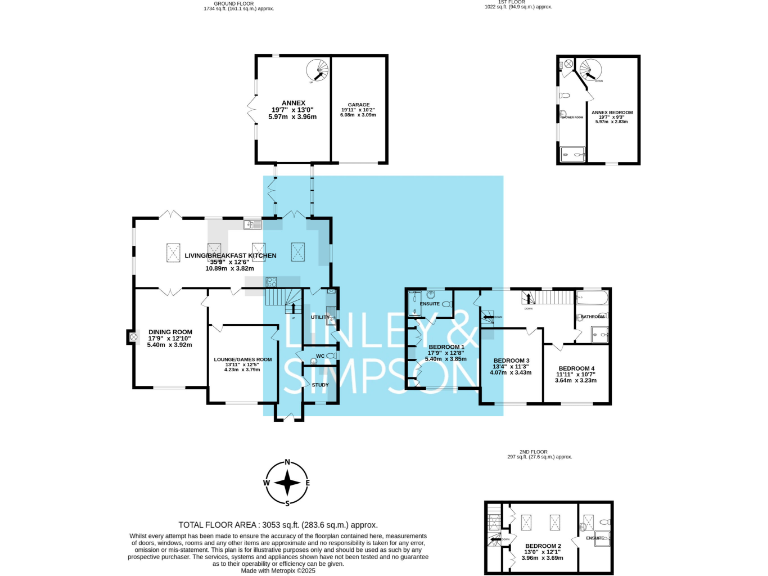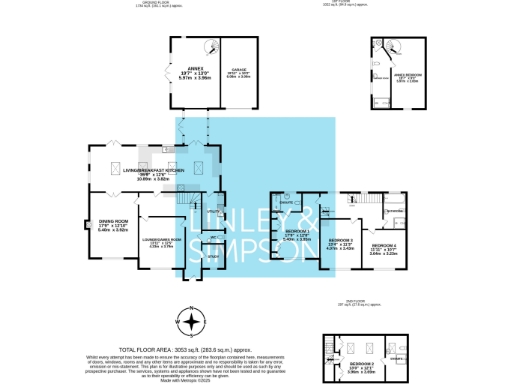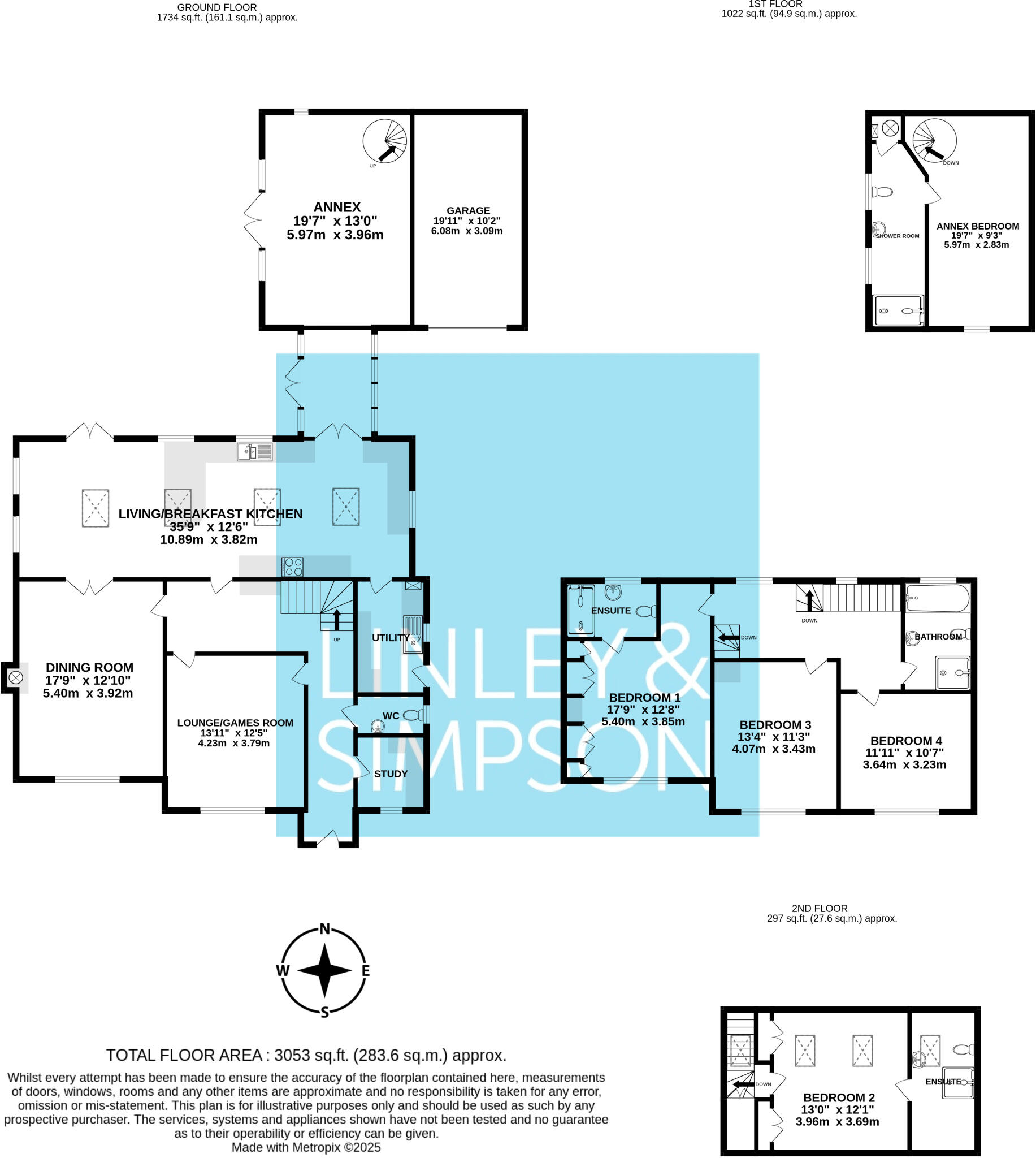Summary - 6 MAIN STREET WILBERFOSS YORK YO41 5NP
5 bed 4 bath Detached
Spacious five-bedroom house with private annex and large garden near York.
Five double bedrooms including independent one-bedroom annex
Stunning open-plan kitchen with four remote-controlled skylights
Three en-suite shower rooms plus a four-piece family bathroom
Large, enclosed rear garden with paved areas, decking and swim-spa
Electric double gates, sweeping driveway, garage and EV charging point
Annex has separate electric boiler; main house on mains gas zonal heating
Medium long-term flood risk for the area — buyer to check details
Council tax band F; ongoing running costs likely above average
Set on a substantial plot in the popular village of Wilberfoss, this five-double-bedroom detached house blends generous family accommodation with flexible multigenerational living. The main house centres on a light-filled, open-plan living kitchen with four remote-controlled skylights, integrated appliances and easy access to the enclosed rear garden. A separate one-bedroom annex, connected by a glazed hallway, offers independent space for an older relative, guest suite or home-office use.
Outside, the plot is a major asset: electric double gates, a sweeping driveway, garage with power and EV charging point, and an enclosed rear garden with paved terraces, raised decking and an included swim-spa. Internally there are three en-suite shower rooms plus a family bathroom, a dining room with wood-burning stove, a study and utility — useful for growing families who need both communal and private zones.
Practical details to note: the annex is served by an electric boiler and separate heating system, while the main house uses mains gas with zonal controls. Double glazing was installed after 2002 and the property dates from the 1930s–40s and has been modernised in parts. Broadband and mobile coverage are strong in the area, and the village provides convenient amenities and good transport links into York.
Material negatives are stated plainly: the location sits in a medium flood risk area, and council tax is in an expensive band (F). Prospective buyers should inspect the swim-spa and annex systems during a viewing and check any maintenance needs for older sections of the house and garden structures.
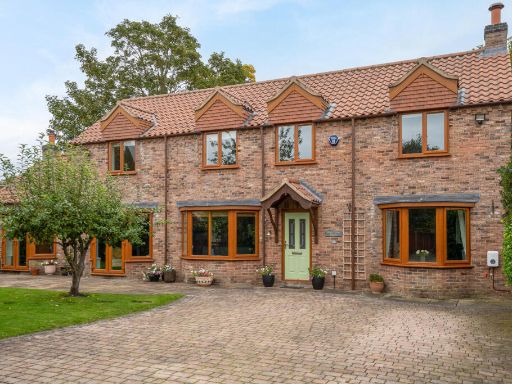 4 bedroom detached house for sale in Main Street, Wilberfoss, York, YO41 — £750,000 • 4 bed • 4 bath • 2562 ft²
4 bedroom detached house for sale in Main Street, Wilberfoss, York, YO41 — £750,000 • 4 bed • 4 bath • 2562 ft²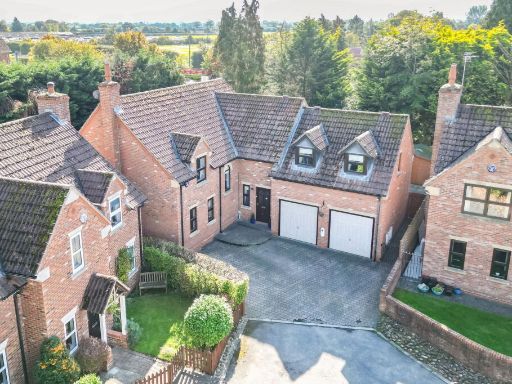 5 bedroom detached house for sale in Foss Garth, Wilberfoss, York, YO41 5RL, YO41 — £585,000 • 5 bed • 3 bath • 2328 ft²
5 bedroom detached house for sale in Foss Garth, Wilberfoss, York, YO41 5RL, YO41 — £585,000 • 5 bed • 3 bath • 2328 ft²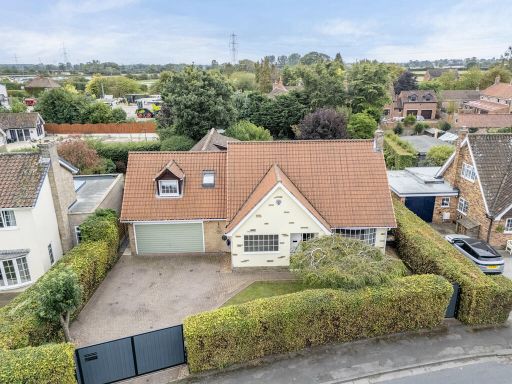 5 bedroom detached house for sale in Willow Park Road, Wilberfoss, YO41 — £725,000 • 5 bed • 4 bath • 2790 ft²
5 bedroom detached house for sale in Willow Park Road, Wilberfoss, YO41 — £725,000 • 5 bed • 4 bath • 2790 ft²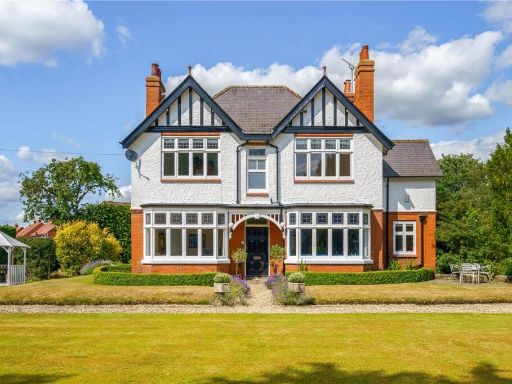 5 bedroom detached house for sale in Main Street, Wilberfoss, York, East Yorkshire, YO41 — £1,100,000 • 5 bed • 2 bath • 1937 ft²
5 bedroom detached house for sale in Main Street, Wilberfoss, York, East Yorkshire, YO41 — £1,100,000 • 5 bed • 2 bath • 1937 ft²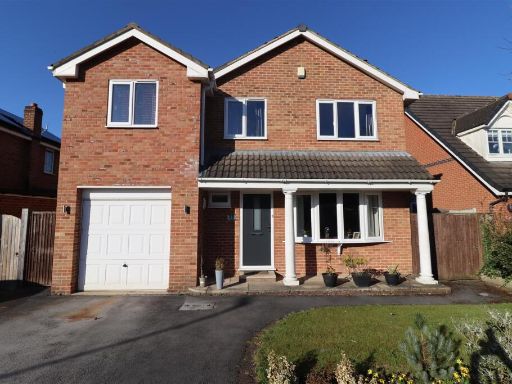 5 bedroom detached house for sale in The Paddock, Wilberfoss, York, YO41 — £440,000 • 5 bed • 2 bath • 1421 ft²
5 bedroom detached house for sale in The Paddock, Wilberfoss, York, YO41 — £440,000 • 5 bed • 2 bath • 1421 ft²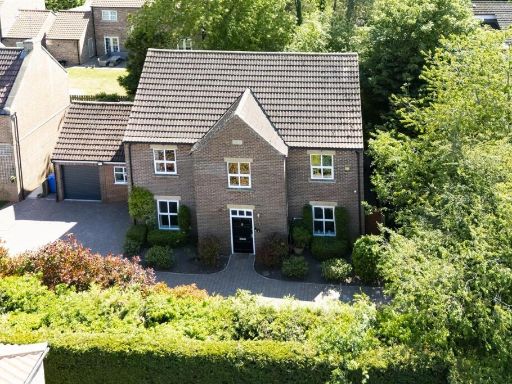 5 bedroom detached house for sale in John Bell Court, Wilberfoss, York, YO41 — £510,000 • 5 bed • 2 bath • 2185 ft²
5 bedroom detached house for sale in John Bell Court, Wilberfoss, York, YO41 — £510,000 • 5 bed • 2 bath • 2185 ft²