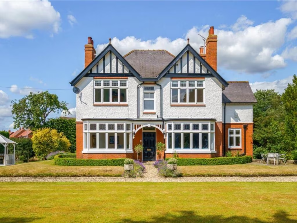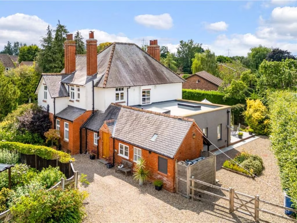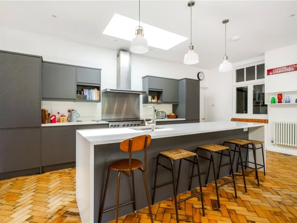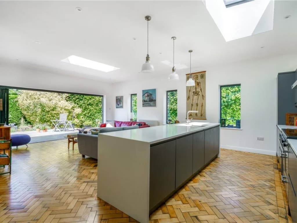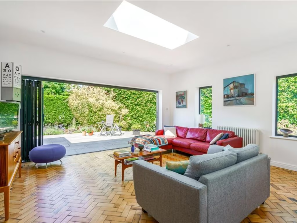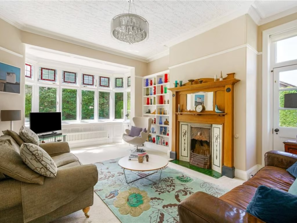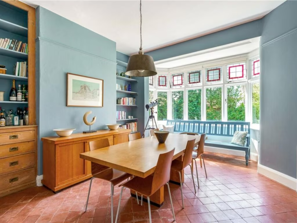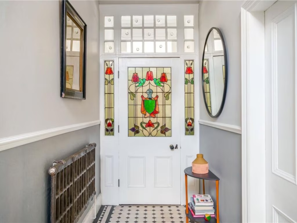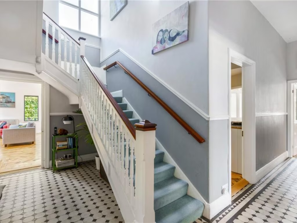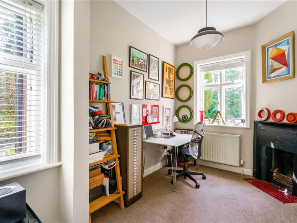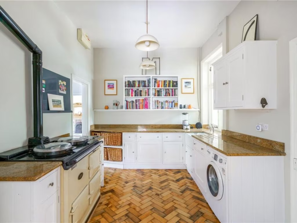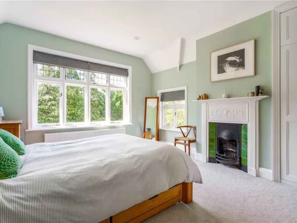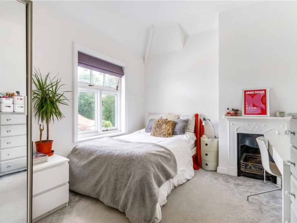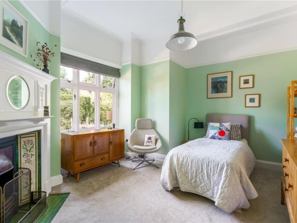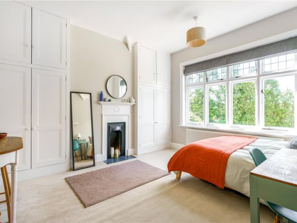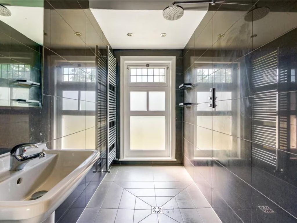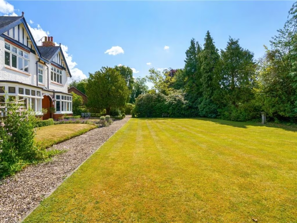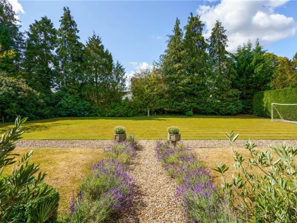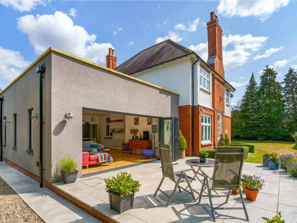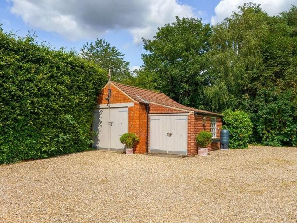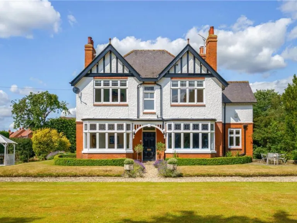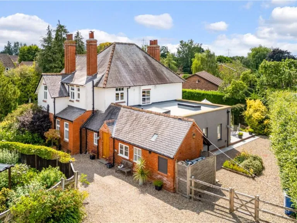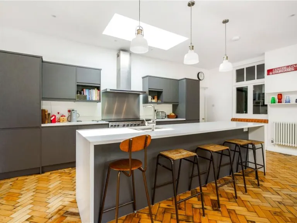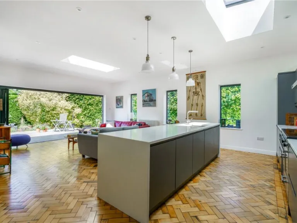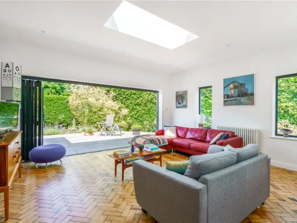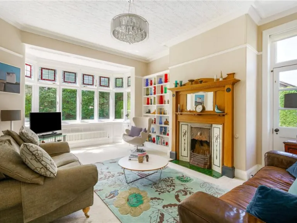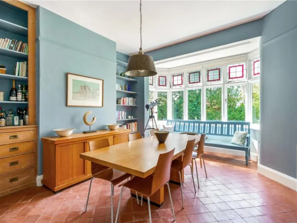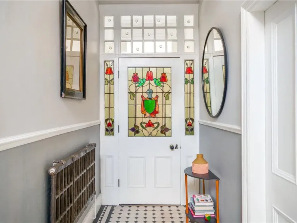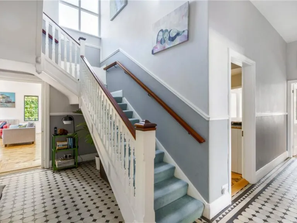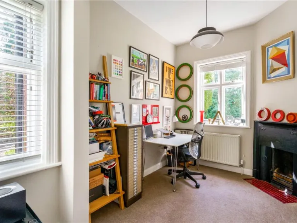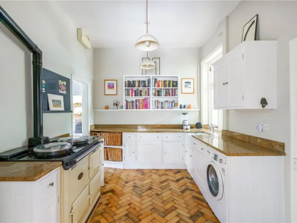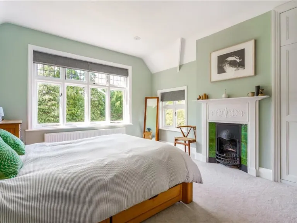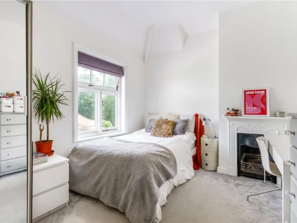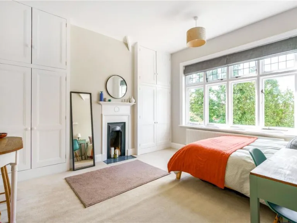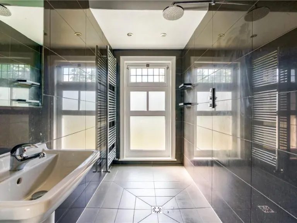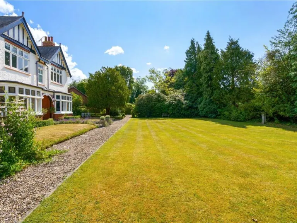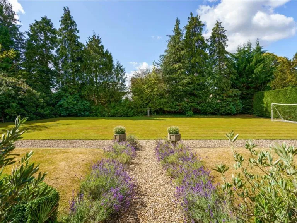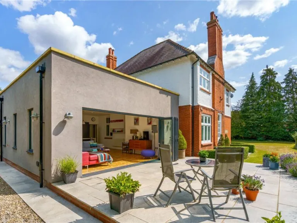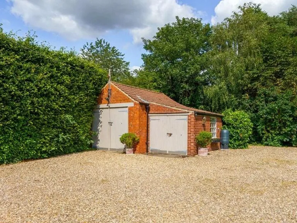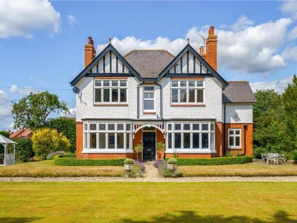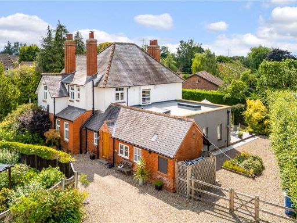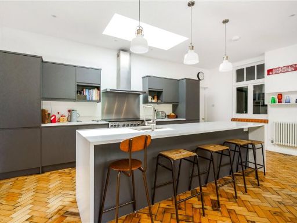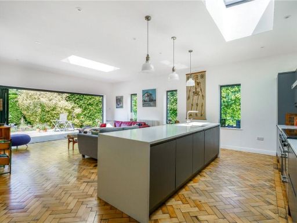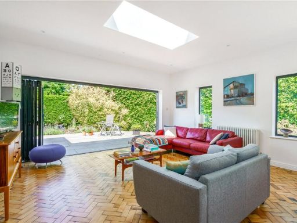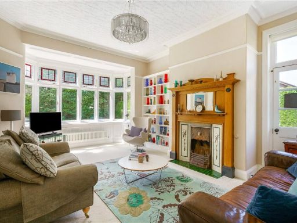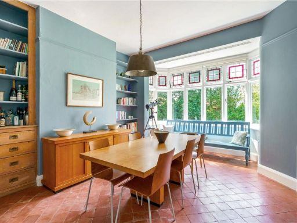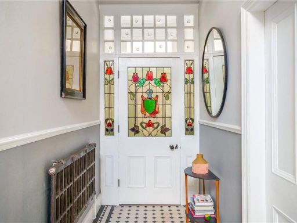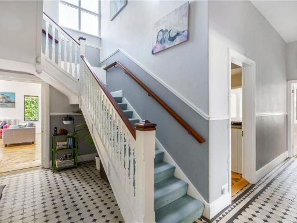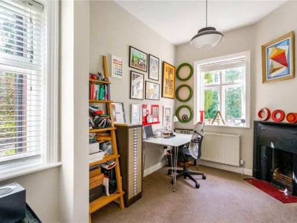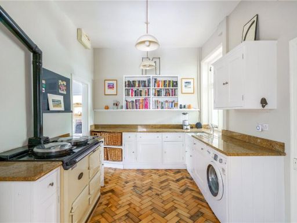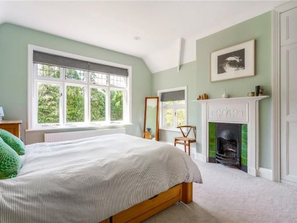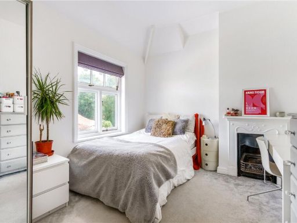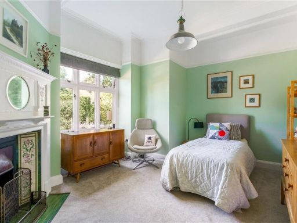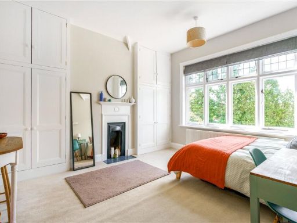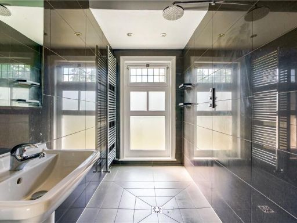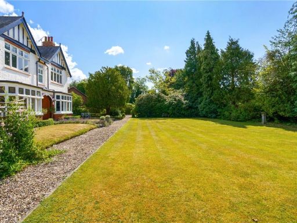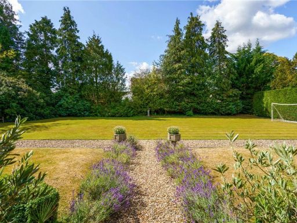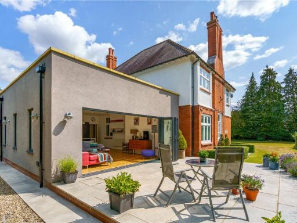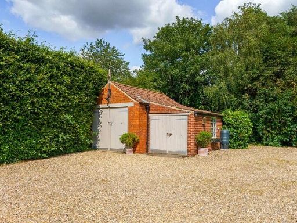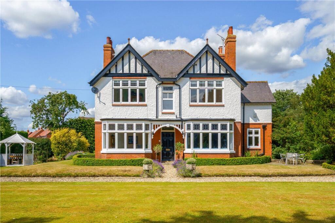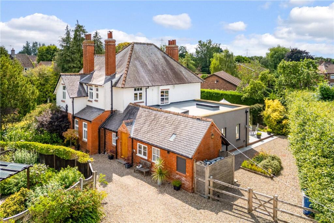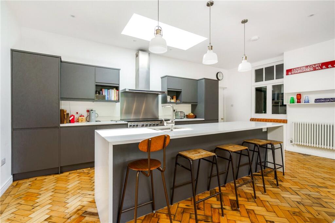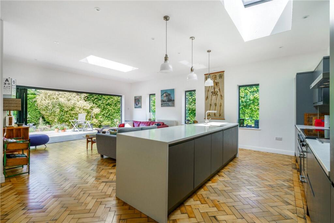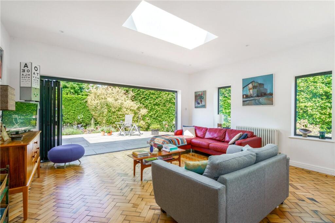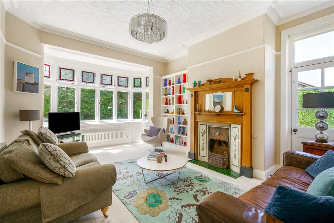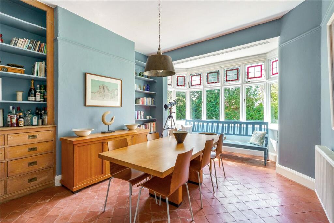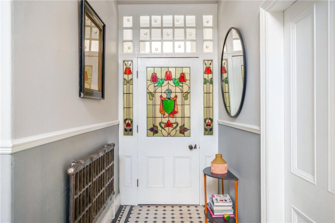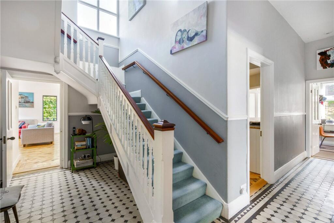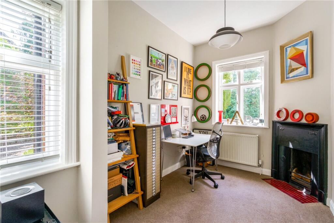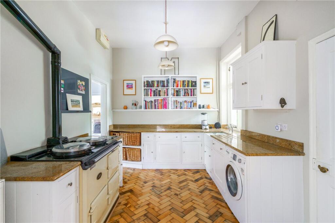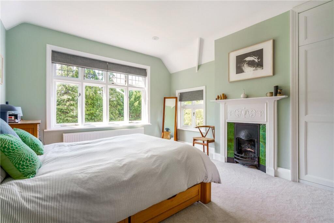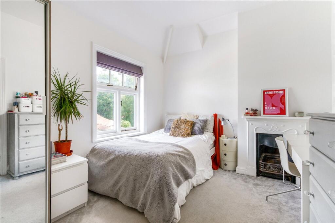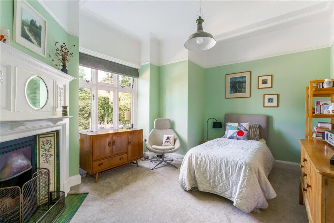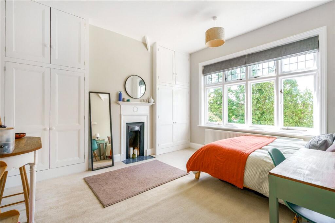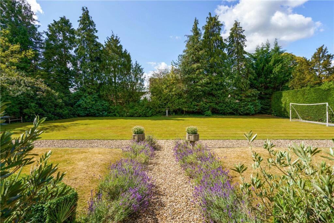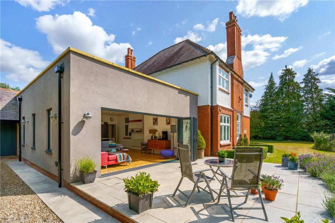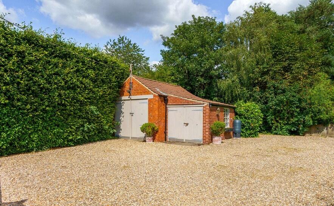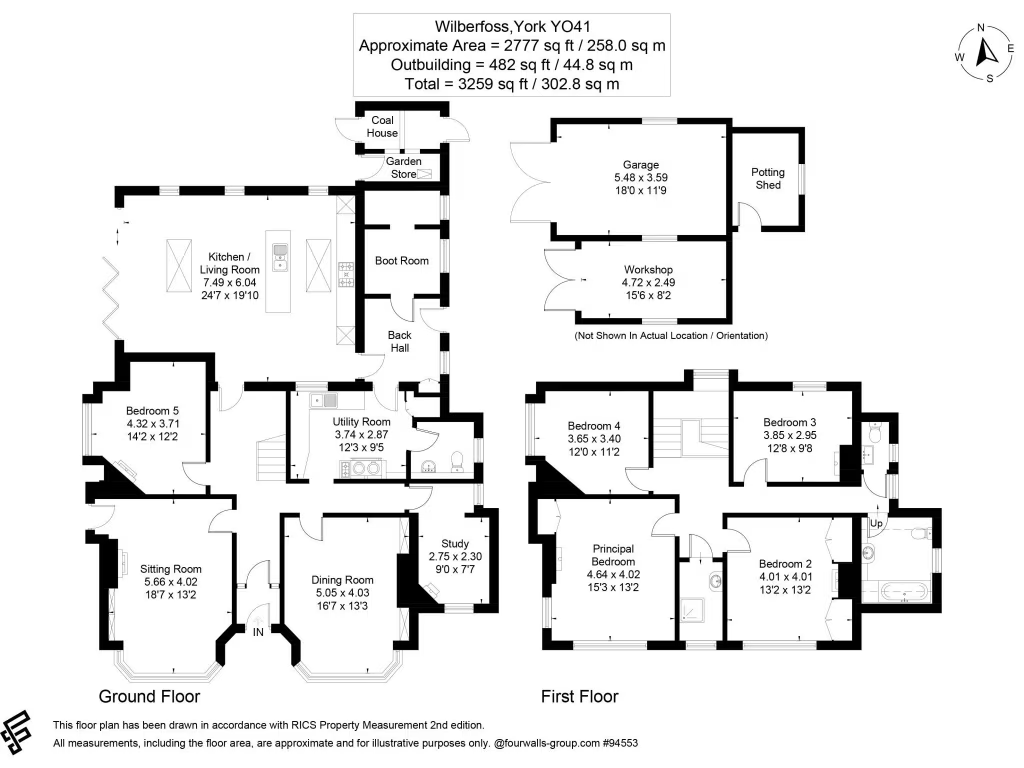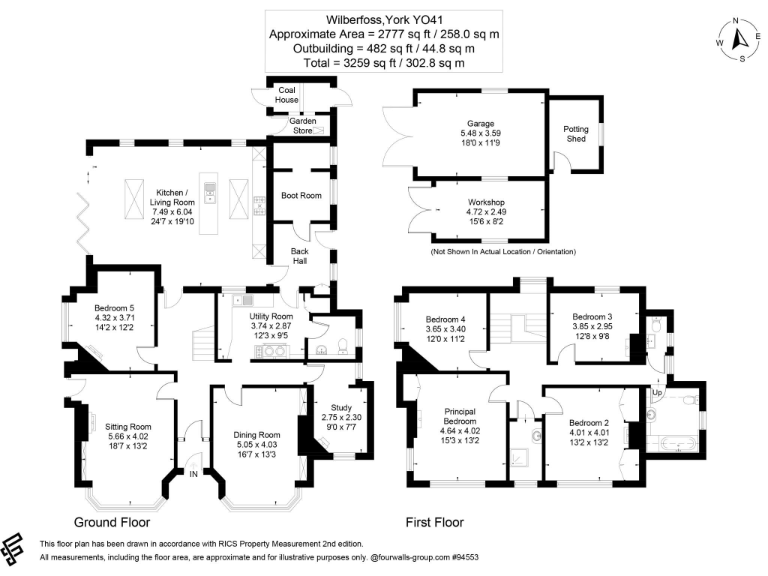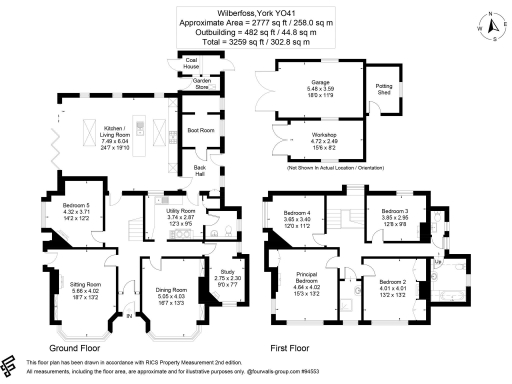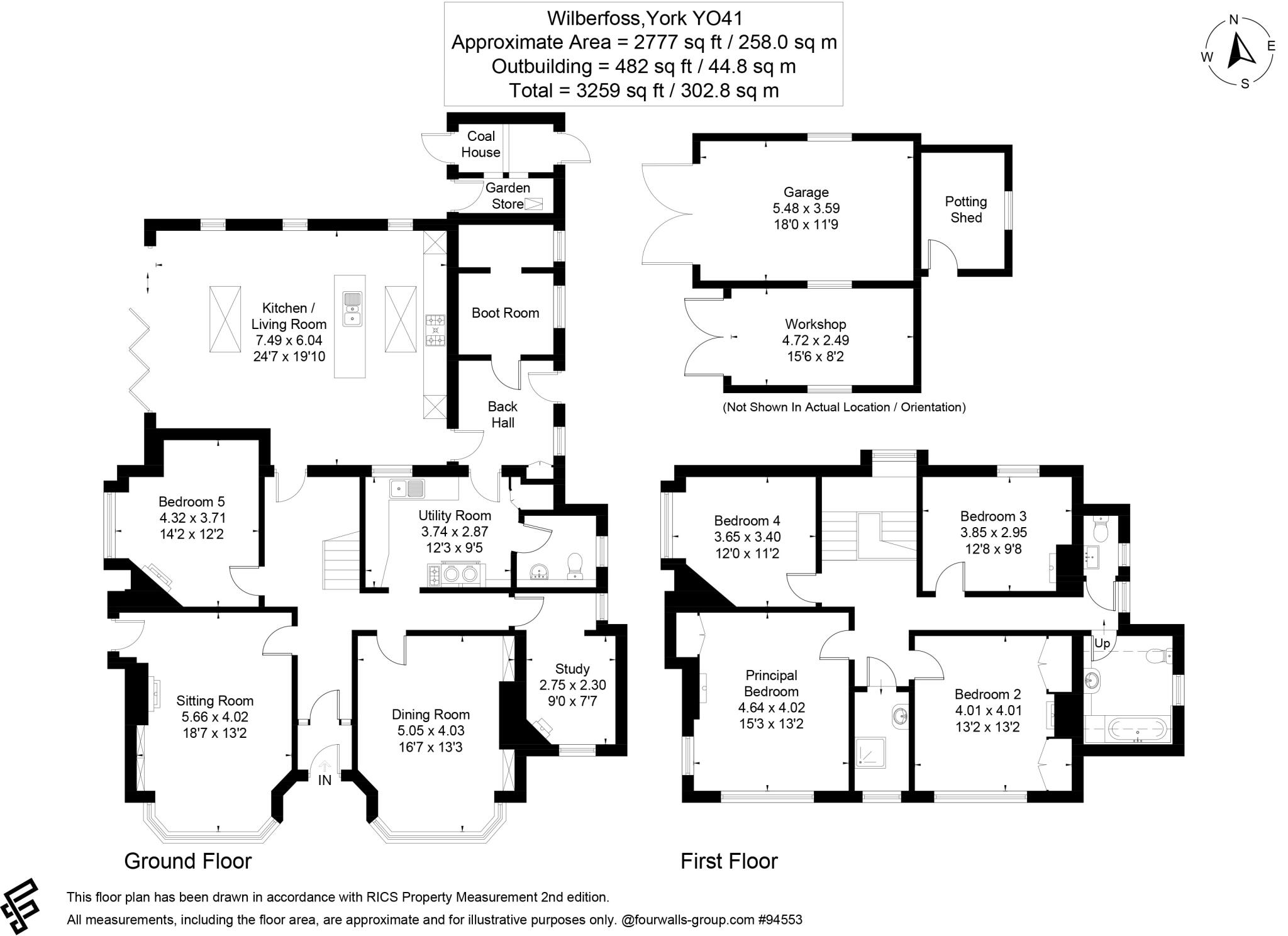Summary - 26 MAIN STREET WILBERFOSS YORK YO41 5NN
5 bed 2 bath Detached
Characterful five-bed village house with huge garden, garage and modern extension..
- Five bedrooms plus study and ground-floor bedroom/guest room
- Large private, formally landscaped plot — former tennis lawn
- Open-plan kitchen/living extension with bi-fold doors
- Ample parking, detached garage, workshop and outbuildings
- Original Edwardian features: carved staircase, stained glass, fireplaces
- Oil-fired boiler and radiators — higher fuel/maintenance considerations
- Solid brick walls assumed uninsulated — potential energy upgrade needed
- Council tax rated quite expensive
A substantial Edwardian family home on a very large, private plot in sought-after Wilberfoss. Foss House combines original Arts & Crafts character — carved staircase, stained-glass bay windows and high ceilings — with a contemporary rear extension housing a large open-plan kitchen and living area with bi-fold doors onto a patio. The plot includes generous lawns, mature screening, multiple seating areas and outbuildings including garage and workshop.
The house offers five bedrooms and flexible accommodation across two storeys, including a ground-floor bedroom/guest room, study, utility/boot room and multiple reception rooms. This layout will suit a growing family wanting village life with good access to York and local schools rated good. Parking is ample via a private gravel driveway with space for several cars.
Buyers should note clear, factual drawbacks: the property uses oil-fired central heating and solid brick walls with no assumed insulation, so running and upgrade costs may be higher than modern-built homes. Council tax is described as quite expensive. Although the house is well-presented, there remains scope for internal modernisation and energy-efficiency improvements for buyers wanting lower ongoing costs or further value uplift.
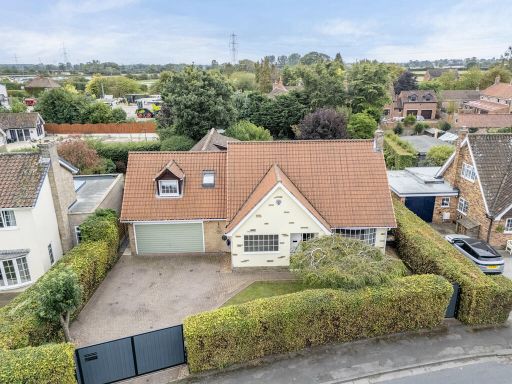 5 bedroom detached house for sale in Willow Park Road, Wilberfoss, YO41 — £725,000 • 5 bed • 4 bath • 2790 ft²
5 bedroom detached house for sale in Willow Park Road, Wilberfoss, YO41 — £725,000 • 5 bed • 4 bath • 2790 ft²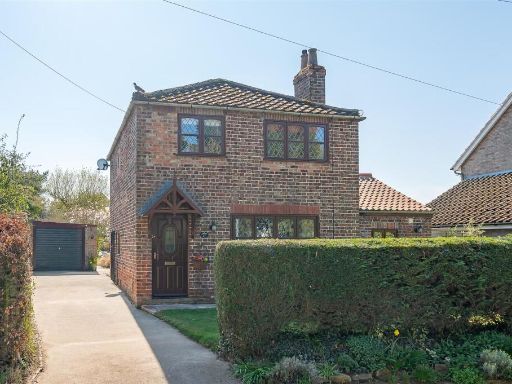 3 bedroom detached house for sale in Main Street, Wilberfoss, York YO41 5NN, YO41 — £395,000 • 3 bed • 1 bath • 1427 ft²
3 bedroom detached house for sale in Main Street, Wilberfoss, York YO41 5NN, YO41 — £395,000 • 3 bed • 1 bath • 1427 ft²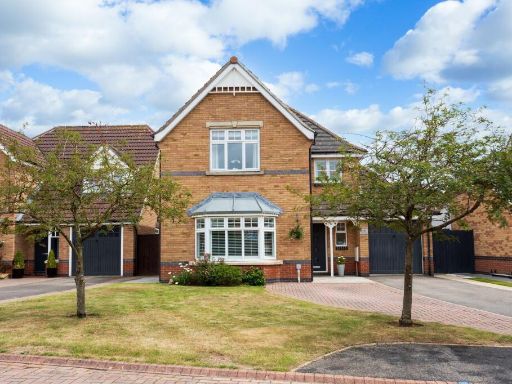 4 bedroom detached house for sale in Orchard Close, Wilberfoss, YO41 — £410,000 • 4 bed • 2 bath • 1270 ft²
4 bedroom detached house for sale in Orchard Close, Wilberfoss, YO41 — £410,000 • 4 bed • 2 bath • 1270 ft²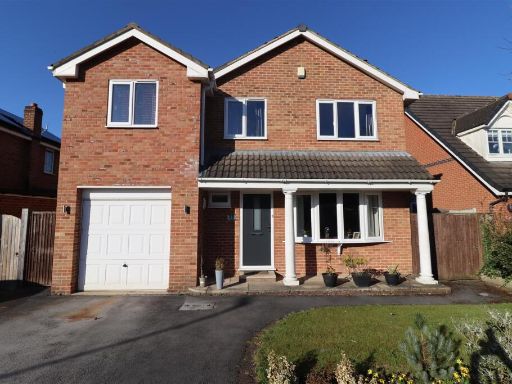 5 bedroom detached house for sale in The Paddock, Wilberfoss, York, YO41 — £440,000 • 5 bed • 2 bath • 1421 ft²
5 bedroom detached house for sale in The Paddock, Wilberfoss, York, YO41 — £440,000 • 5 bed • 2 bath • 1421 ft²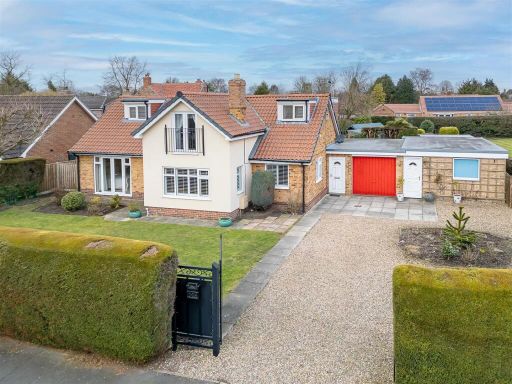 4 bedroom detached bungalow for sale in Willow Park Road, Wilberfoss, York YO41 5PS, YO41 — £515,000 • 4 bed • 2 bath • 2336 ft²
4 bedroom detached bungalow for sale in Willow Park Road, Wilberfoss, York YO41 5PS, YO41 — £515,000 • 4 bed • 2 bath • 2336 ft²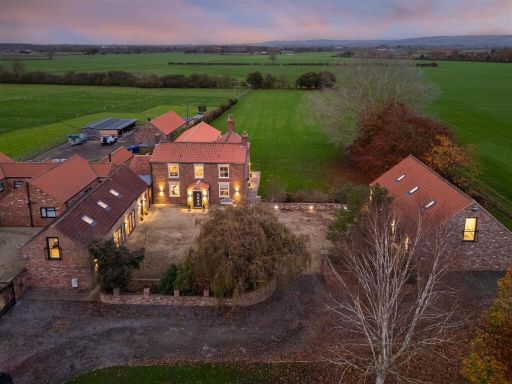 6 bedroom detached house for sale in Birker Lane, Wilberfoss, York YO41 5RP, YO41 — £1,195,000 • 6 bed • 3 bath • 10666 ft²
6 bedroom detached house for sale in Birker Lane, Wilberfoss, York YO41 5RP, YO41 — £1,195,000 • 6 bed • 3 bath • 10666 ft²