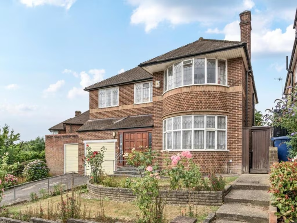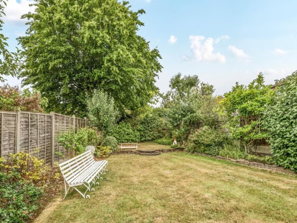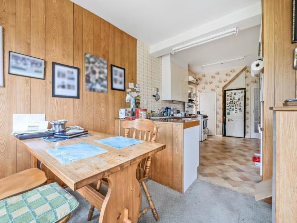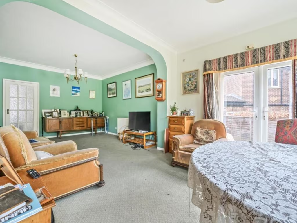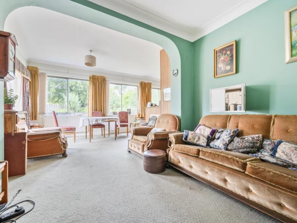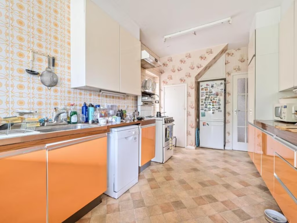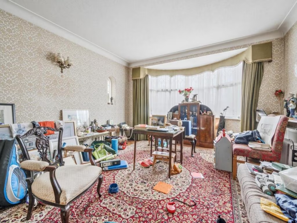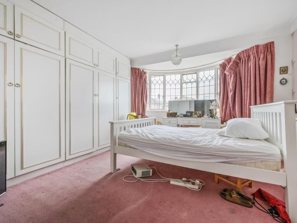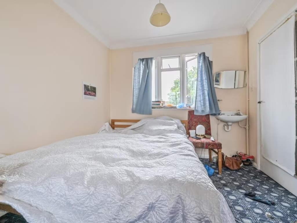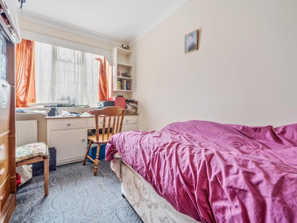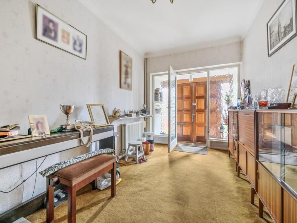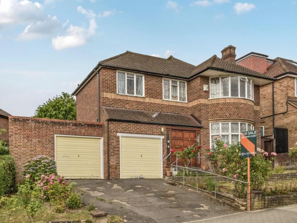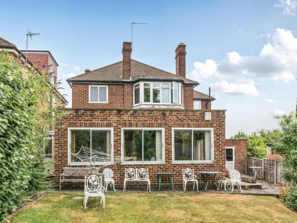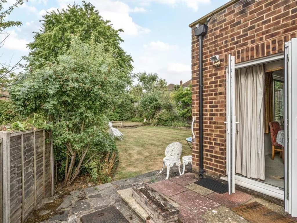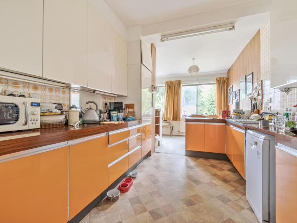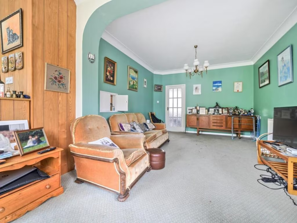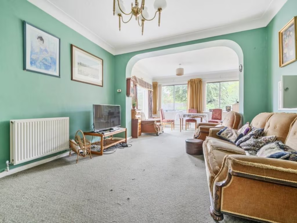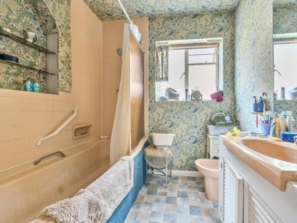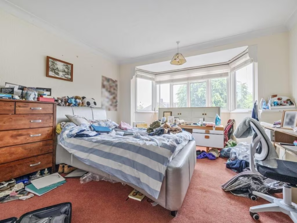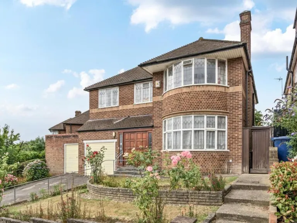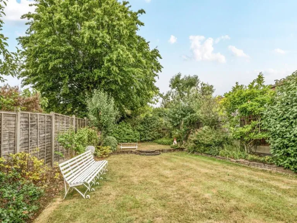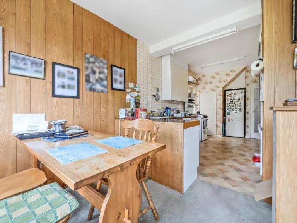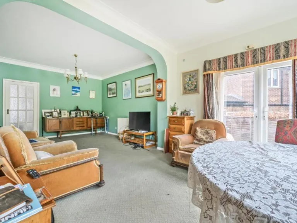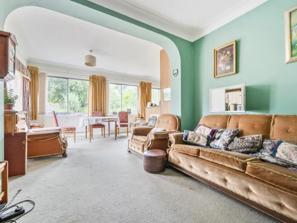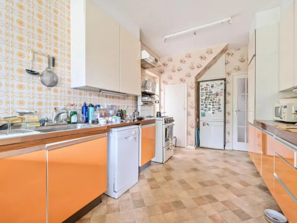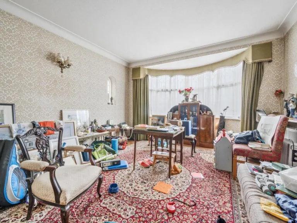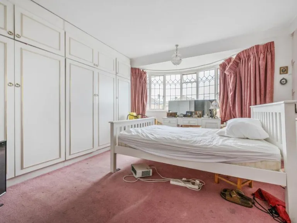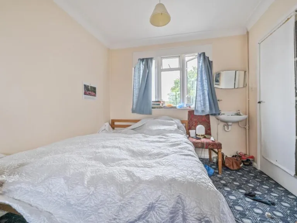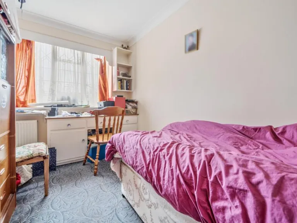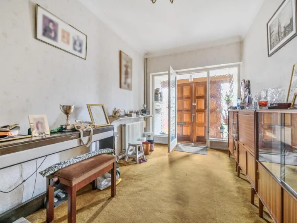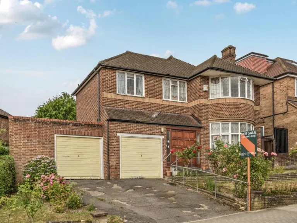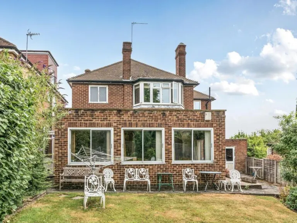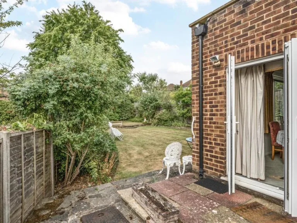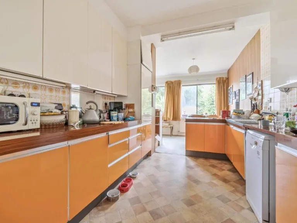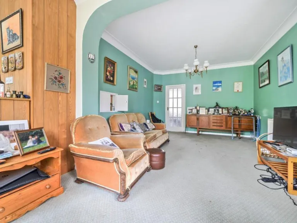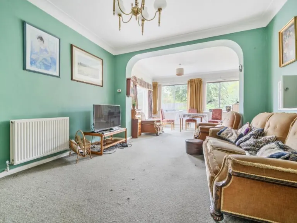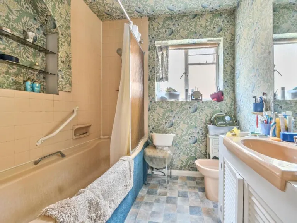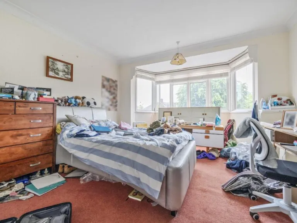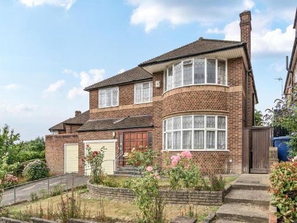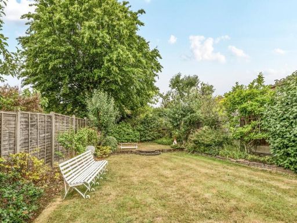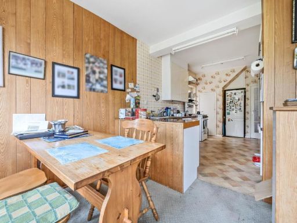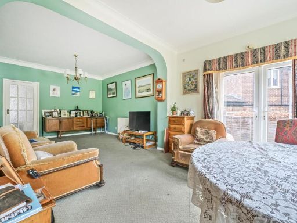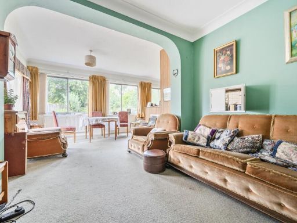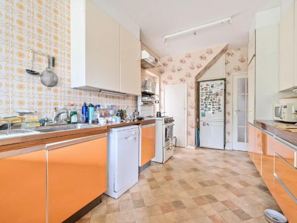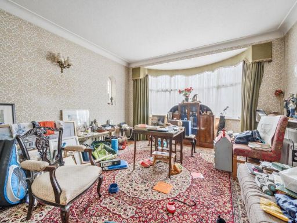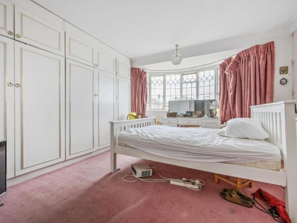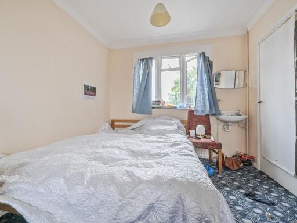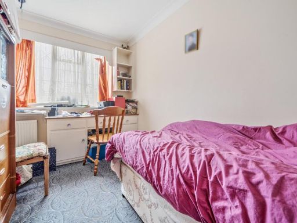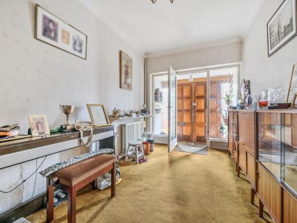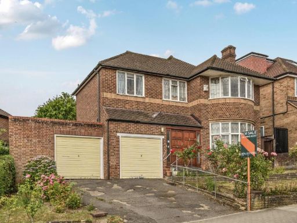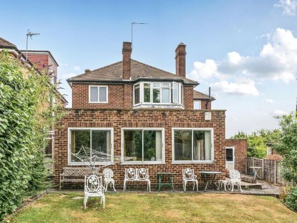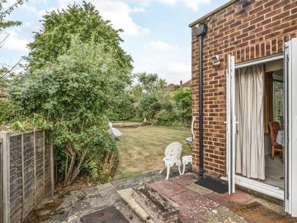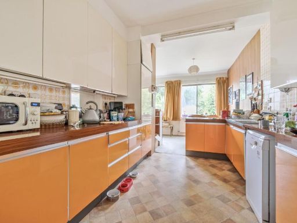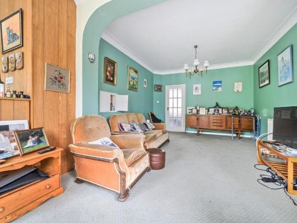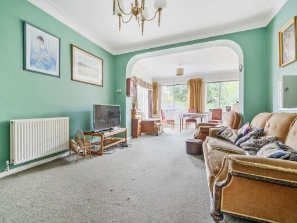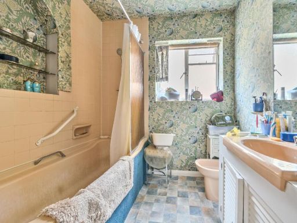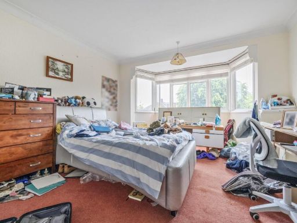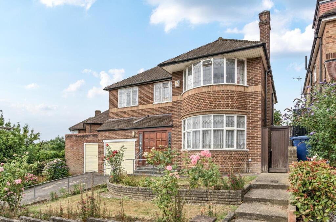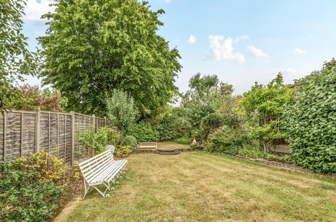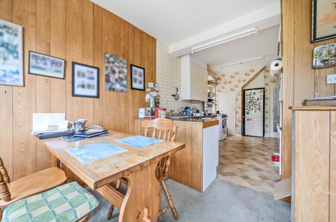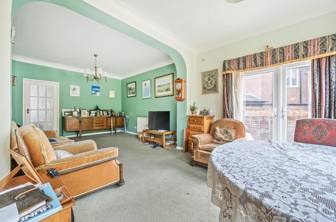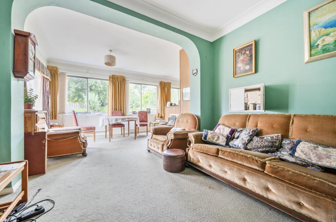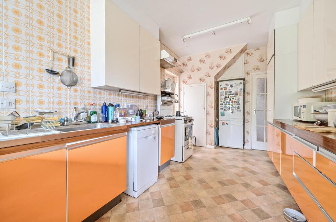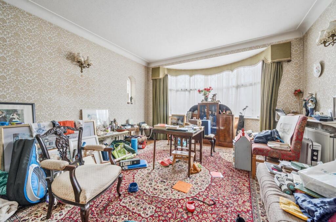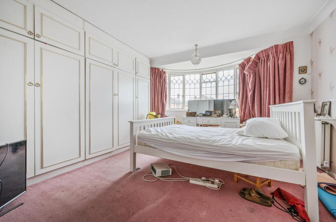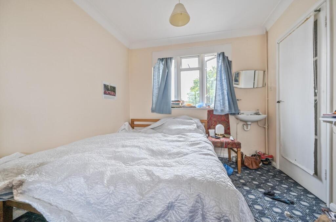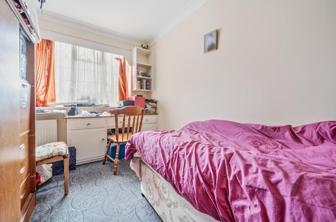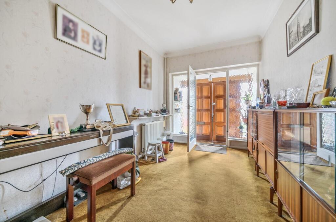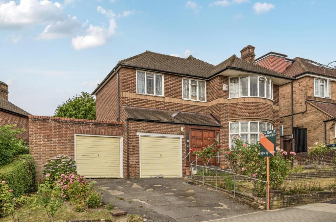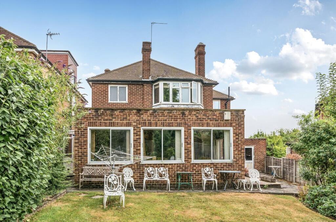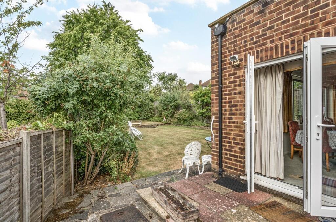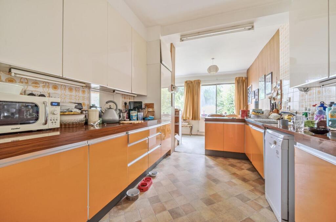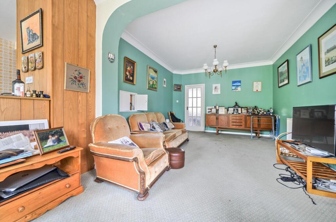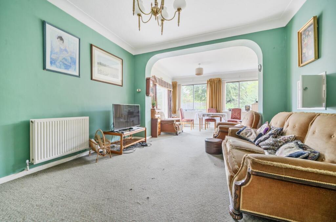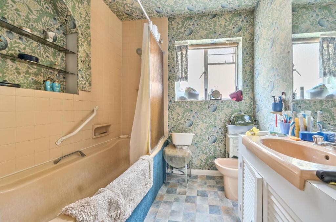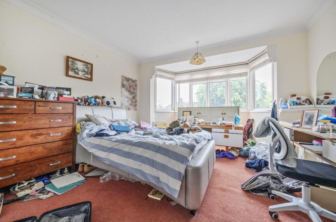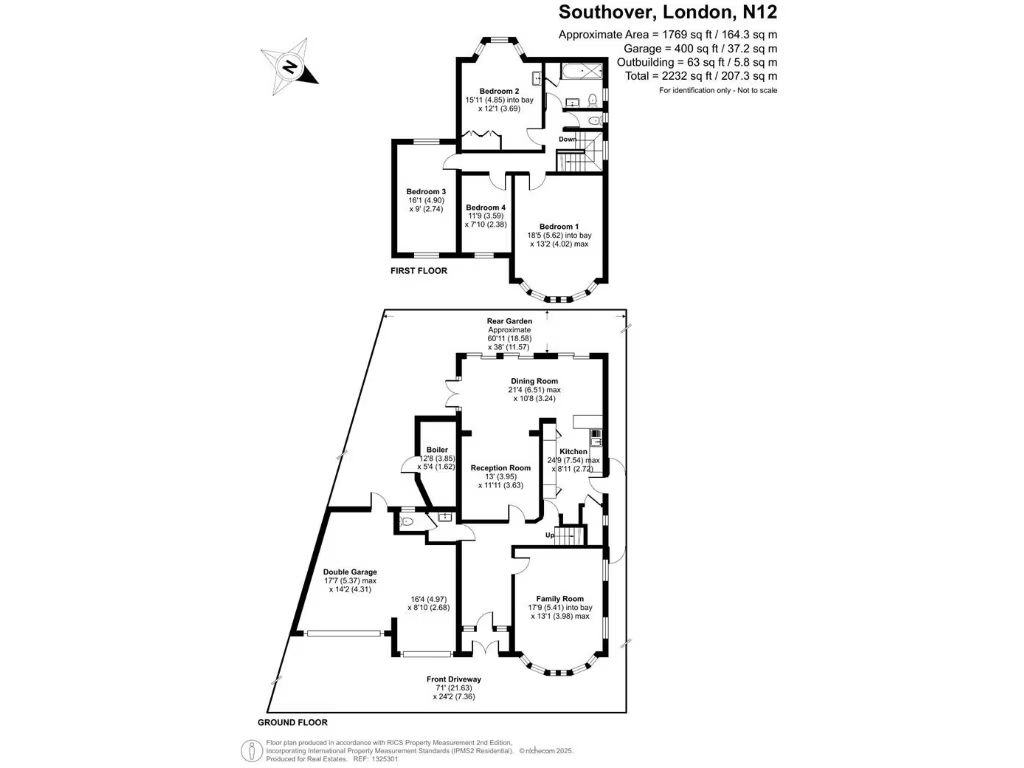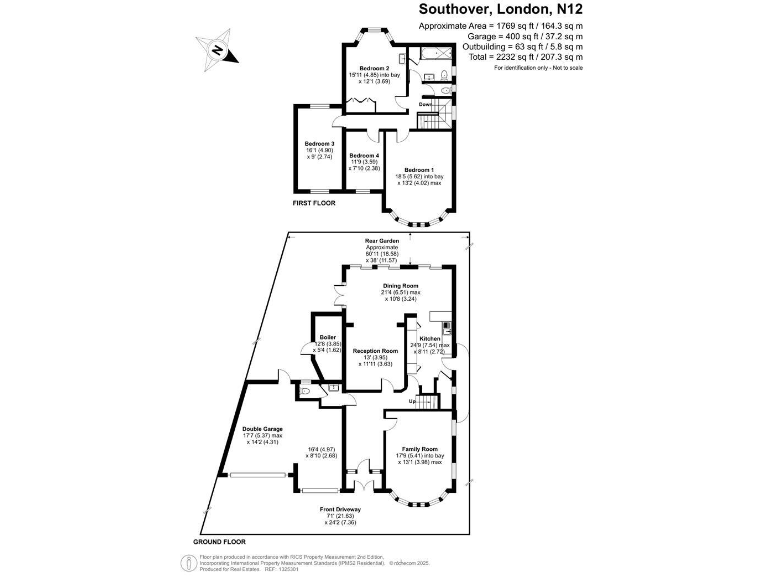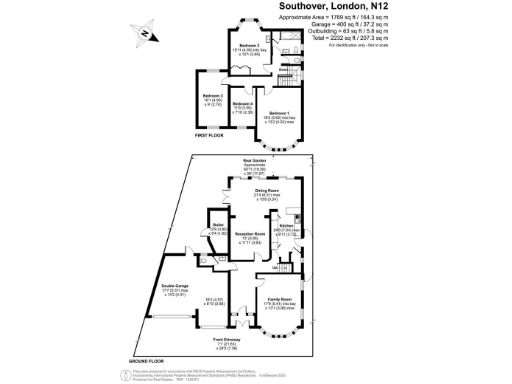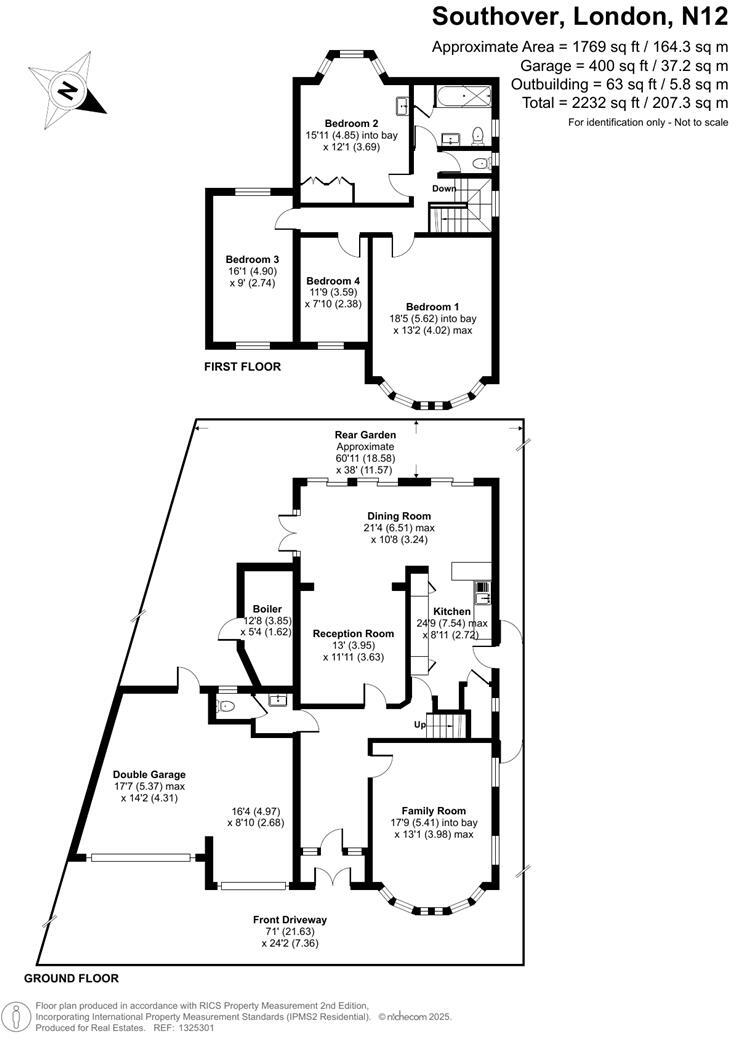Summary - Southover, London, N12 N12 7HG
4 bed 1 bath Detached
Large plot, double garage and serious renovation potential near top schools.
Large detached house with four bedrooms and approx. 2,232 sq ft
Set on one of Woodside Park’s premier streets, this substantial four-bedroom detached home sits on a large plot with a double garage and driveway for two cars. The layout includes two reception rooms, a fitted kitchen with breakfast area, and an approximate 60 ft rear garden — a strong canvas for a growing family to adapt and extend. Nearby Woodridge Primary and several highly regarded secondary schools make the location genuinely family-friendly.
The house requires full modernisation throughout; systems and finishes are dated and there is partial wall insulation with unknown double-glazing installation dates. Heating is mixed (mains gas boiler and radiators plus electric underfloor heating in places), and there is only one bathroom plus a separate WC on the first floor — practical now but limiting for a larger household unless reconfigured.
Potential is the principal attraction: the wide frontage and internal room count (approx. eight rooms) give scope to reconfigure, extend (subject to planning) and create contemporary living spaces. The plot size and low local crime rate, fast broadband and very affluent area classification support both strong family living and long-term value uplift after renovation.
Buyers should budget for a comprehensive refurbishment to bring the property up to modern standards; council tax is noted as quite expensive. For purchasers ready to invest time and money, this property offers size, location and flexibility in one of N12’s most desirable pockets.
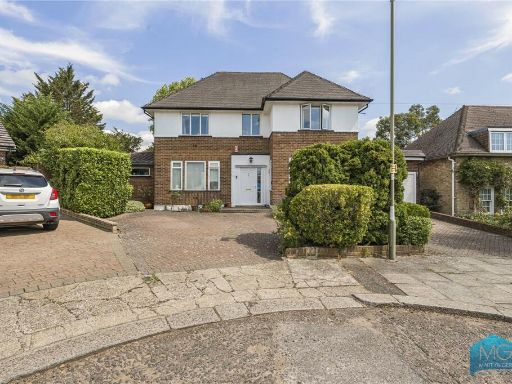 4 bedroom detached house for sale in Poynings Way, Woodside Park, London, N12 — £1,400,000 • 4 bed • 1 bath • 2173 ft²
4 bedroom detached house for sale in Poynings Way, Woodside Park, London, N12 — £1,400,000 • 4 bed • 1 bath • 2173 ft²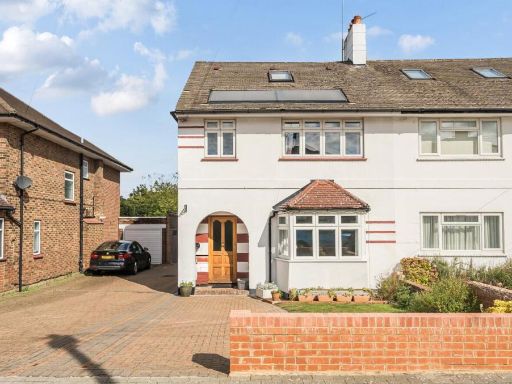 4 bedroom semi-detached house for sale in Pyecombe Corner, Woodside Park, N12 — £1,150,000 • 4 bed • 2 bath • 2061 ft²
4 bedroom semi-detached house for sale in Pyecombe Corner, Woodside Park, N12 — £1,150,000 • 4 bed • 2 bath • 2061 ft²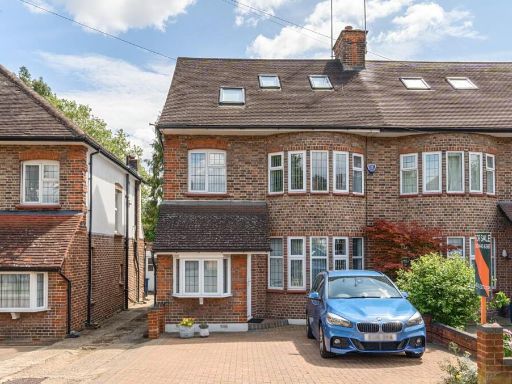 4 bedroom semi-detached house for sale in Walmington Fold, Woodside Park, N12 — £1,150,000 • 4 bed • 2 bath • 1956 ft²
4 bedroom semi-detached house for sale in Walmington Fold, Woodside Park, N12 — £1,150,000 • 4 bed • 2 bath • 1956 ft² 5 bedroom detached house for sale in Michleham Down, Woodside Park, N12 — £1,995,000 • 5 bed • 3 bath • 2278 ft²
5 bedroom detached house for sale in Michleham Down, Woodside Park, N12 — £1,995,000 • 5 bed • 3 bath • 2278 ft²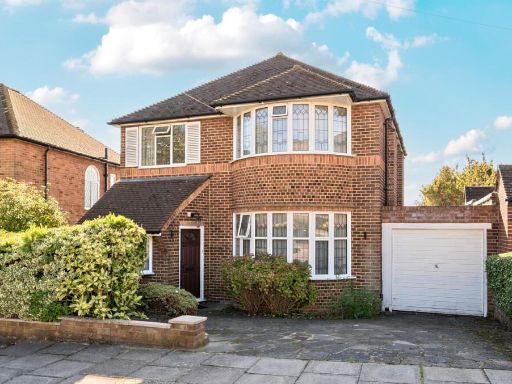 3 bedroom detached house for sale in Framfield Close, Woodside Park, N12 — £1,225,000 • 3 bed • 1 bath • 1798 ft²
3 bedroom detached house for sale in Framfield Close, Woodside Park, N12 — £1,225,000 • 3 bed • 1 bath • 1798 ft²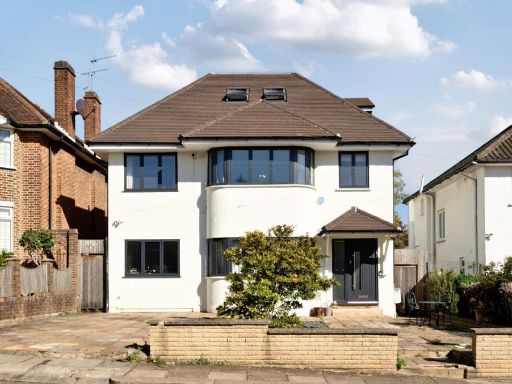 5 bedroom detached house for sale in Poynings Way, Woodside Park, N12 — £1,850,000 • 5 bed • 4 bath • 2623 ft²
5 bedroom detached house for sale in Poynings Way, Woodside Park, N12 — £1,850,000 • 5 bed • 4 bath • 2623 ft²