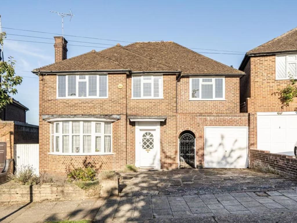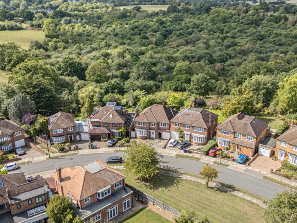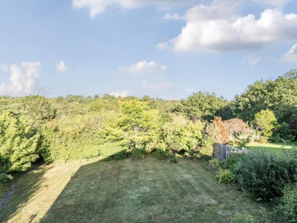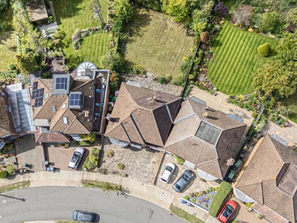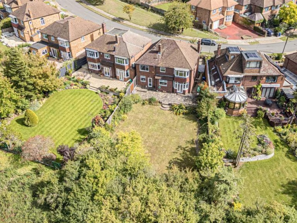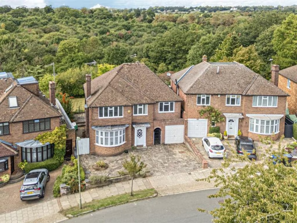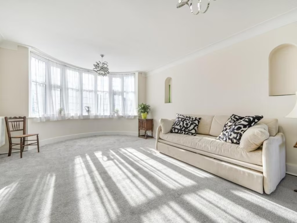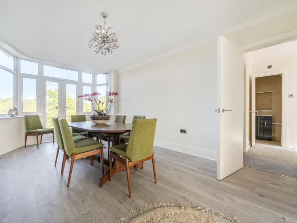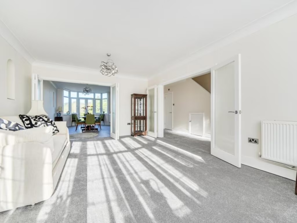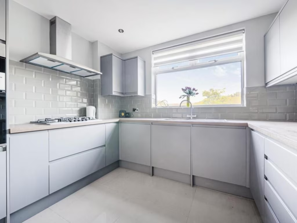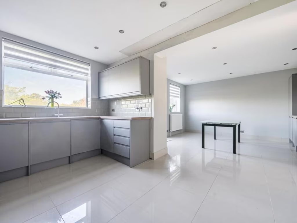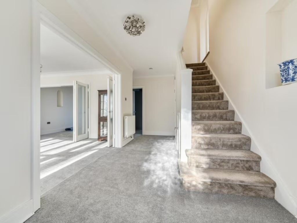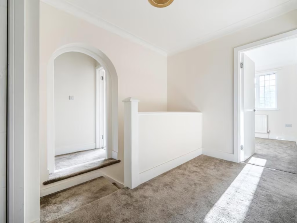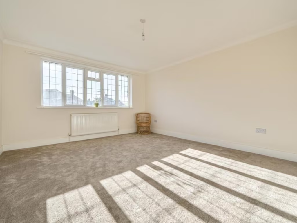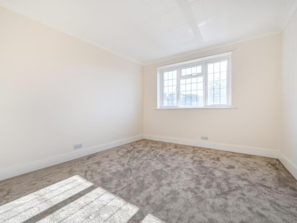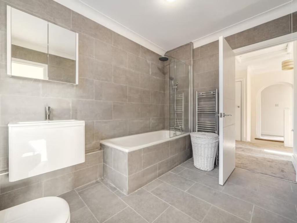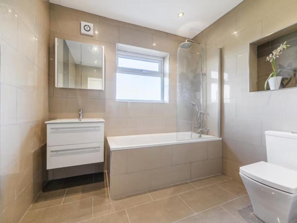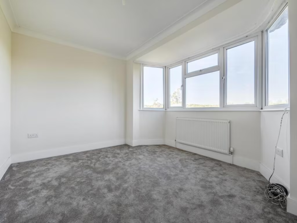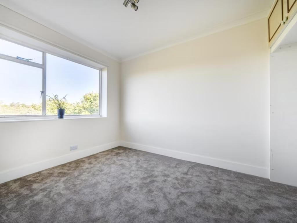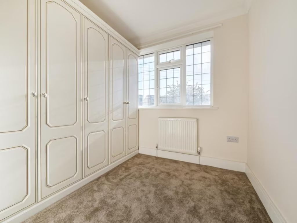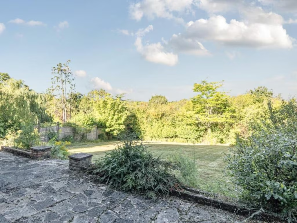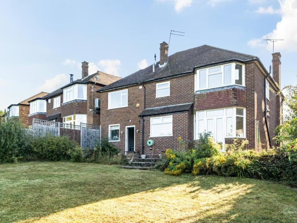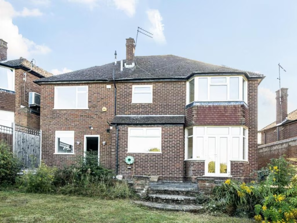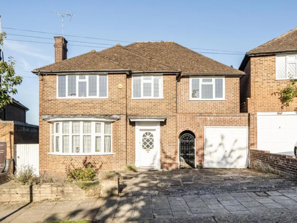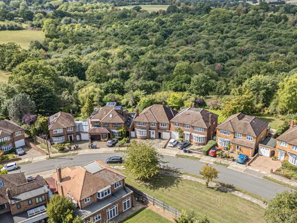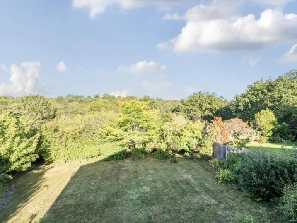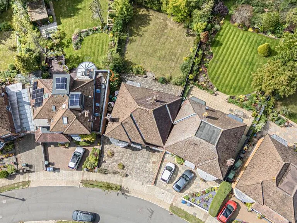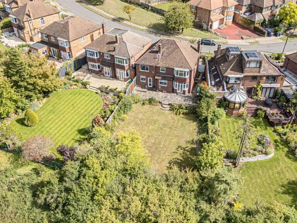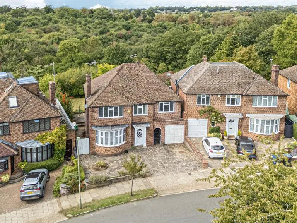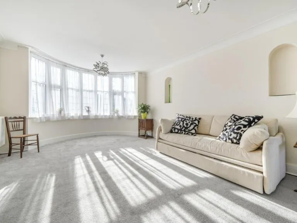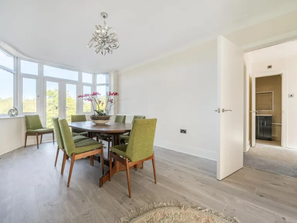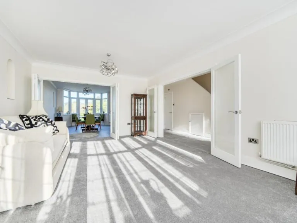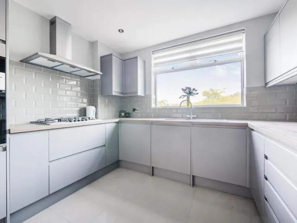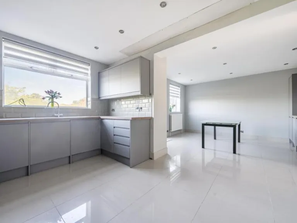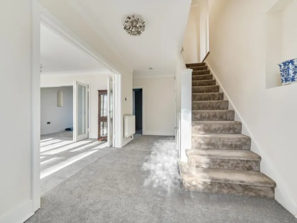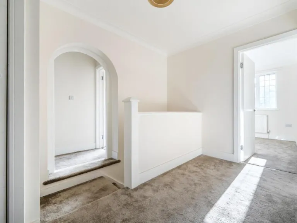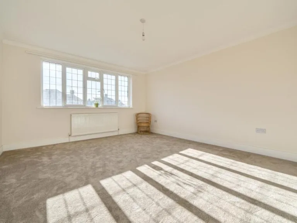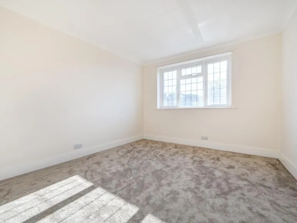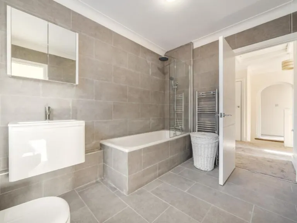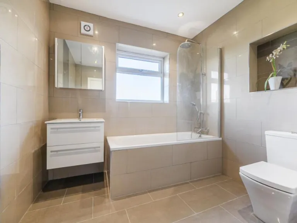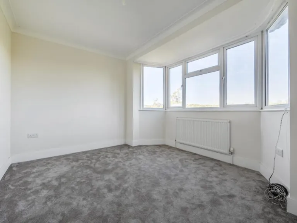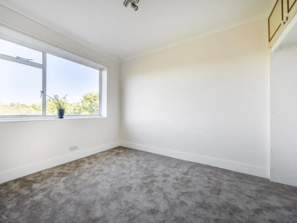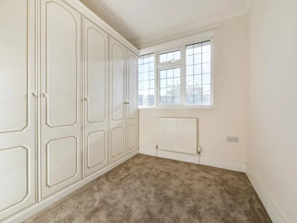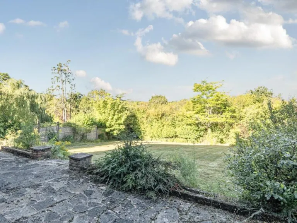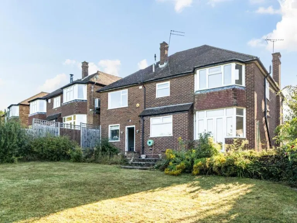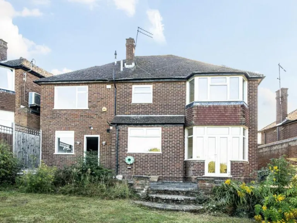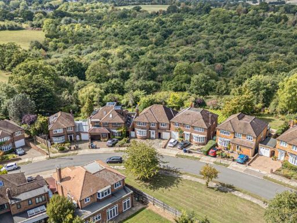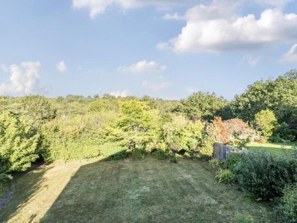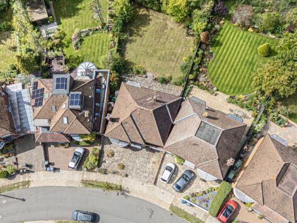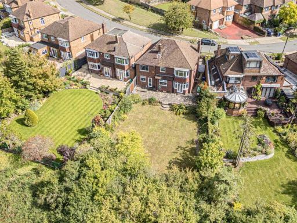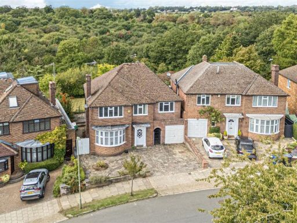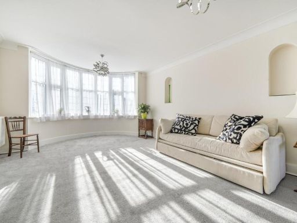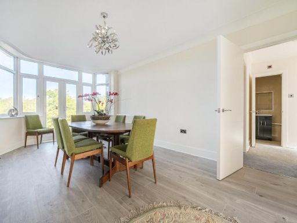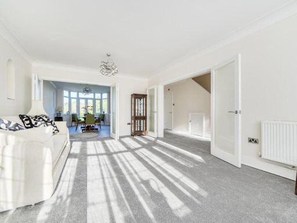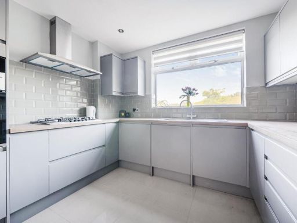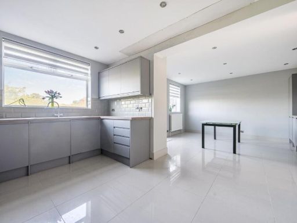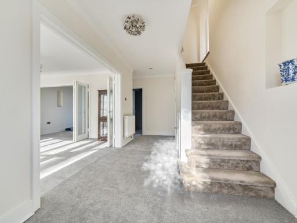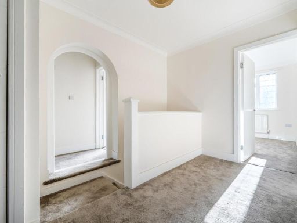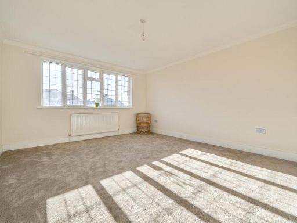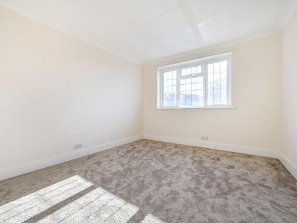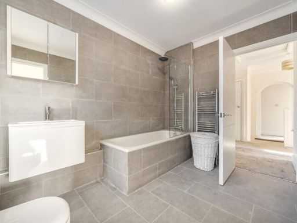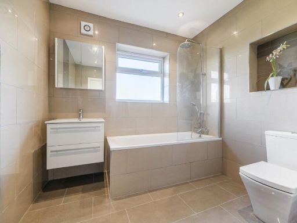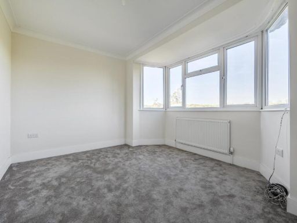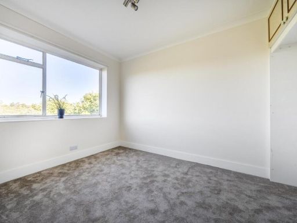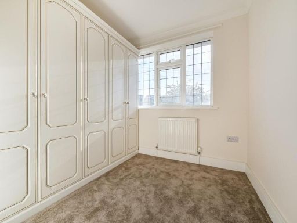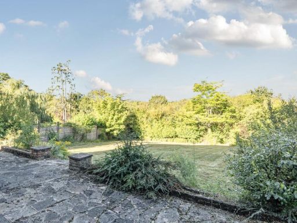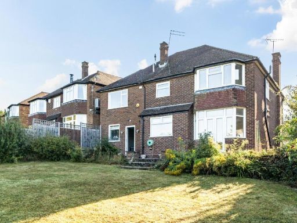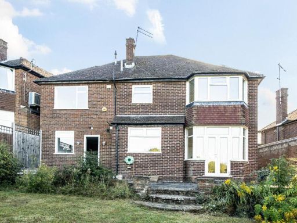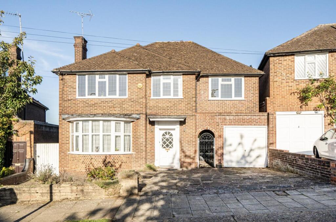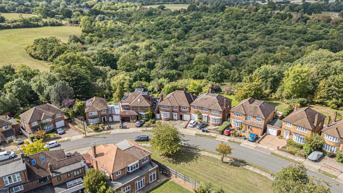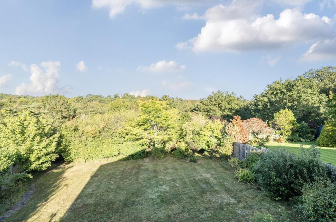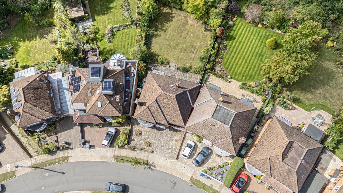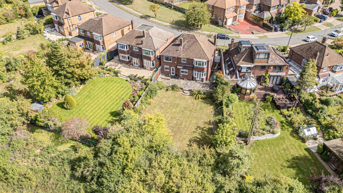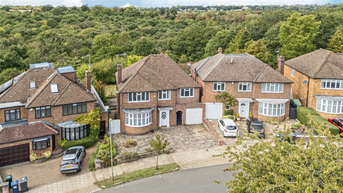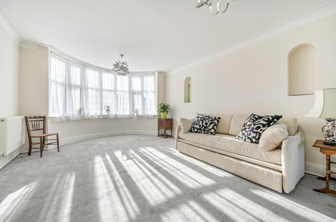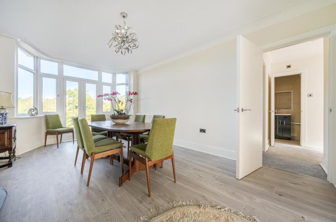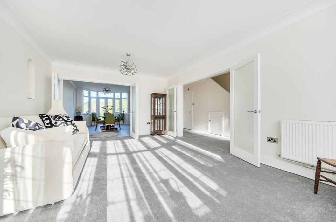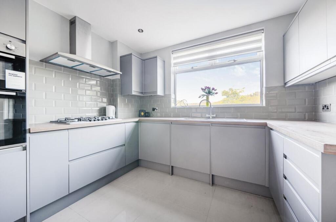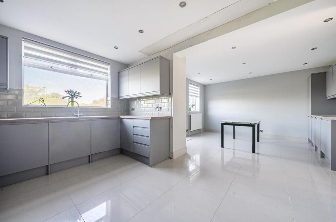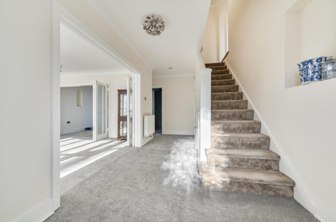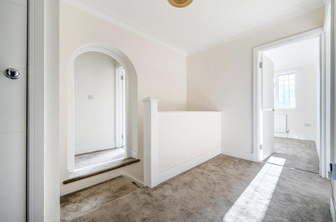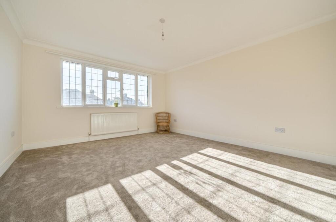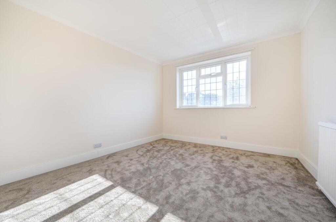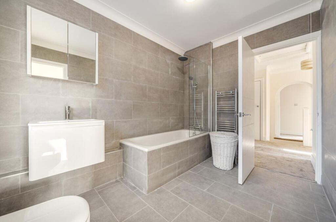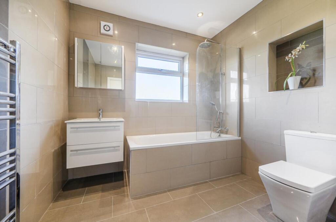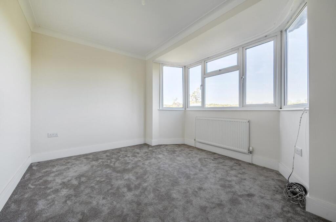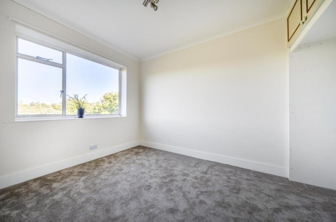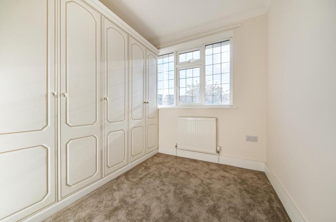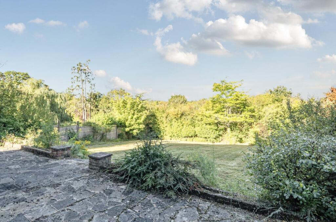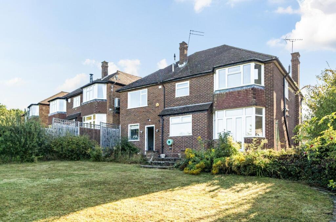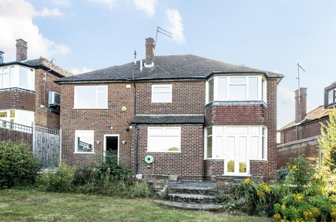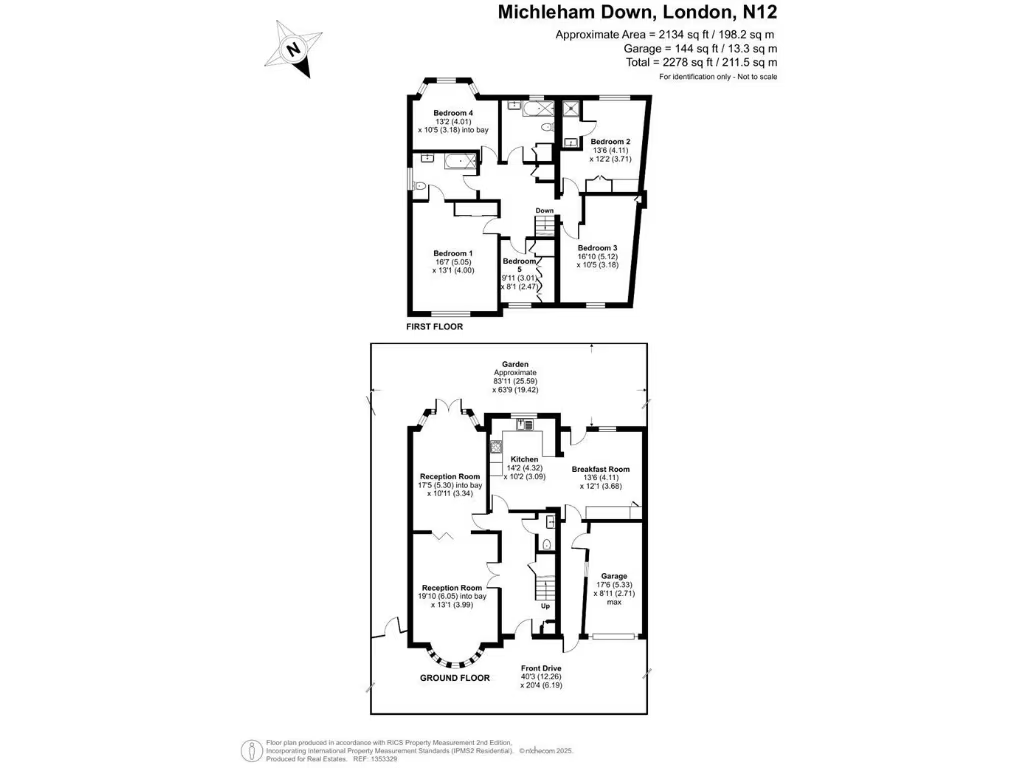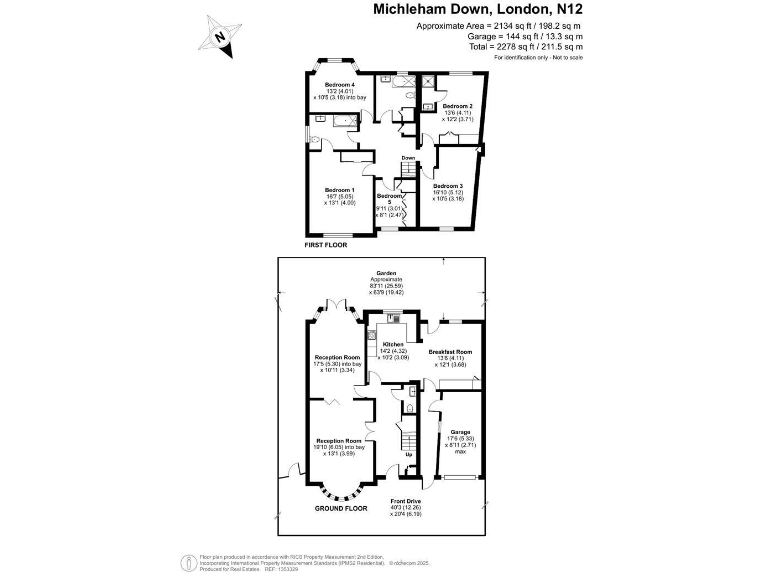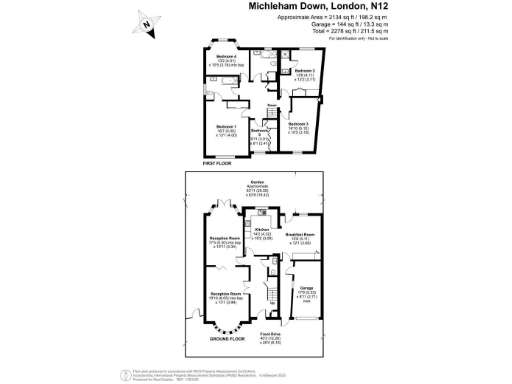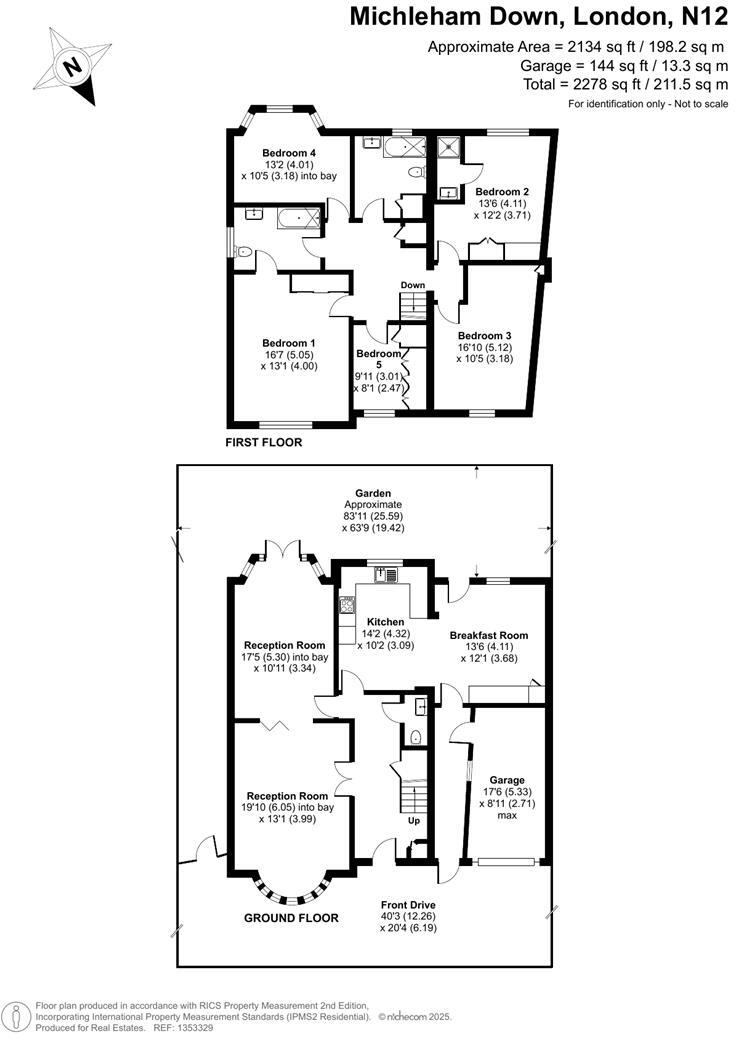Summary - Michleham Down, London, N12 N12 7JL
5 bed 3 bath Detached
Large family home with garden, parking and extension potential near Woodside Park station..
Five bedrooms across two storeys, plus three bathrooms and en-suite
Set on a large, well-proportioned plot overlooking Darlands Nature Reserve, this five-bedroom detached house offers roughly 2,278 sq ft of family accommodation and strong scope to extend (in the integral garage, rear and loft subject to planning). The south-west facing garden and private driveway for multiple cars are genuine day-to-day benefits for a growing household. The property is chain free and sits within convenient walking distance of Woodside Park Underground and local shops.
The house dates from the mid-20th century and retains a traditional double-fronted brick form with bay window and integral garage. Interiors currently provide two reception rooms, a separate kitchen/diner, five bedrooms, three bathrooms (including an en-suite) and guest WC. Features include double glazing (install date unknown) and mains gas central heating via boiler and radiators.
Practical positives include very low local crime, fast broadband, no flood risk and proximity to several well-regarded primary and secondary schools. The location will particularly suit families seeking space, parking and a quiet residential street while remaining in north London commuting distance.
Buyers should note this is a period house with scope for sympathetic updating; some descriptions indicate recent refurbishment to parts of the accommodation but overall the property presents as a home that will benefit from further internal modernisation to maximise its value. Council tax is described as quite expensive. Any planned extensions would be subject to planning permission (STPP).
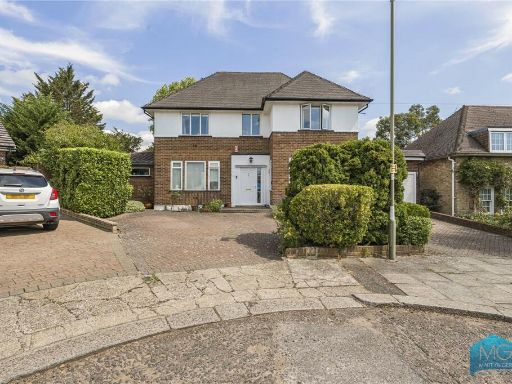 4 bedroom detached house for sale in Poynings Way, Woodside Park, London, N12 — £1,500,000 • 4 bed • 1 bath • 2173 ft²
4 bedroom detached house for sale in Poynings Way, Woodside Park, London, N12 — £1,500,000 • 4 bed • 1 bath • 2173 ft²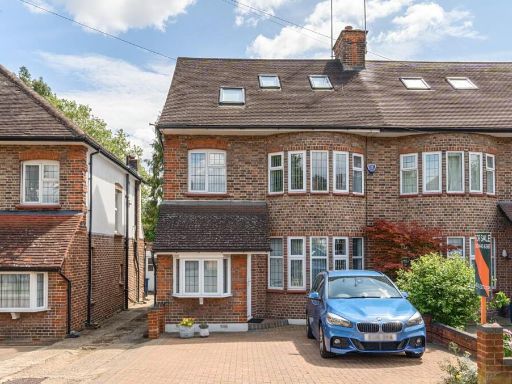 4 bedroom semi-detached house for sale in Walmington Fold, Woodside Park, N12 — £1,150,000 • 4 bed • 2 bath • 1956 ft²
4 bedroom semi-detached house for sale in Walmington Fold, Woodside Park, N12 — £1,150,000 • 4 bed • 2 bath • 1956 ft²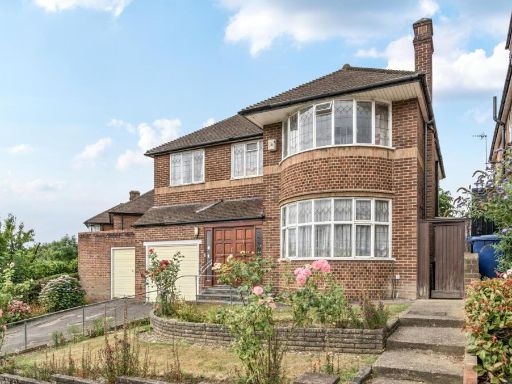 4 bedroom detached house for sale in Southover, Woodside Park, N12 — £1,450,000 • 4 bed • 1 bath • 2232 ft²
4 bedroom detached house for sale in Southover, Woodside Park, N12 — £1,450,000 • 4 bed • 1 bath • 2232 ft²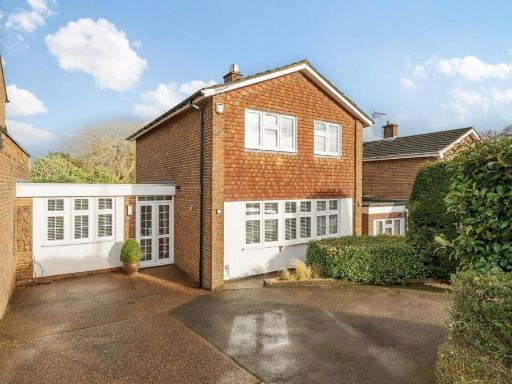 3 bedroom link detached house for sale in Southover, Woodside Park, N12 — £1,250,000 • 3 bed • 1 bath • 1197 ft²
3 bedroom link detached house for sale in Southover, Woodside Park, N12 — £1,250,000 • 3 bed • 1 bath • 1197 ft²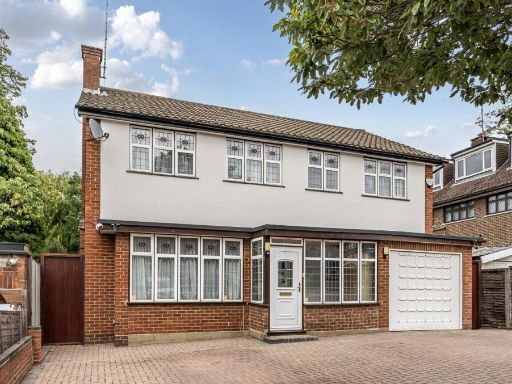 4 bedroom detached house for sale in Laurel View, Woodside Park, N12 — £1,200,000 • 4 bed • 1 bath • 1653 ft²
4 bedroom detached house for sale in Laurel View, Woodside Park, N12 — £1,200,000 • 4 bed • 1 bath • 1653 ft²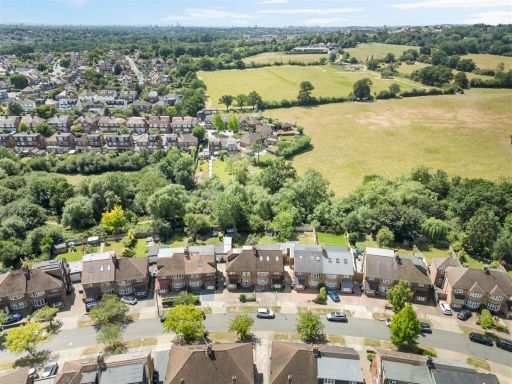 4 bedroom house for sale in Michleham Down, Woodside Park, London, N12 — £1,200,000 • 4 bed • 1 bath • 2310 ft²
4 bedroom house for sale in Michleham Down, Woodside Park, London, N12 — £1,200,000 • 4 bed • 1 bath • 2310 ft²