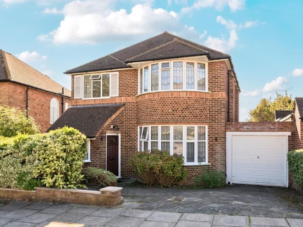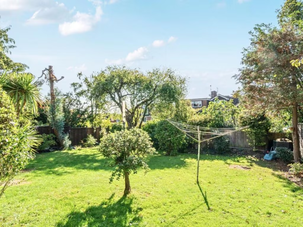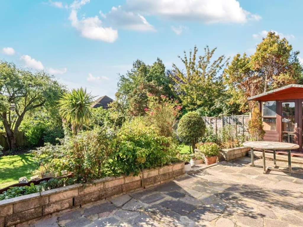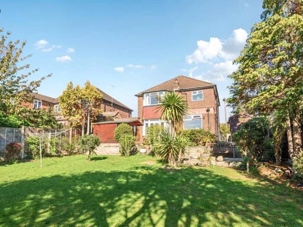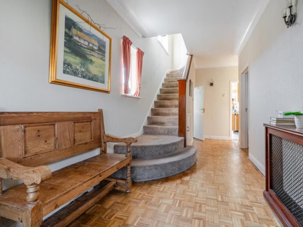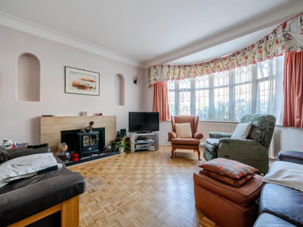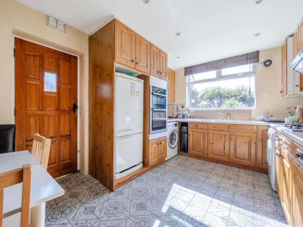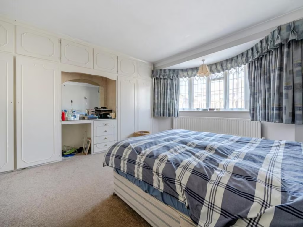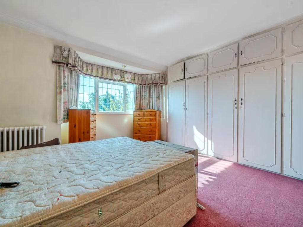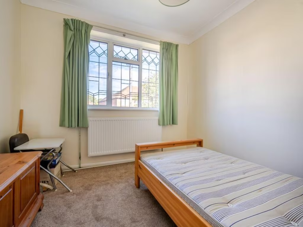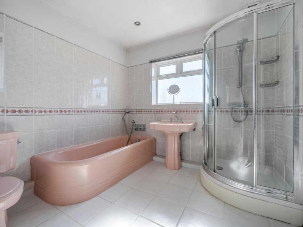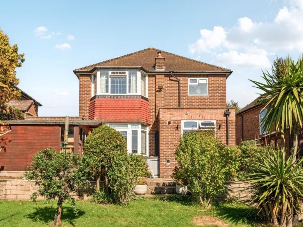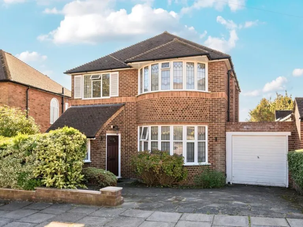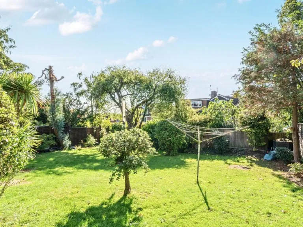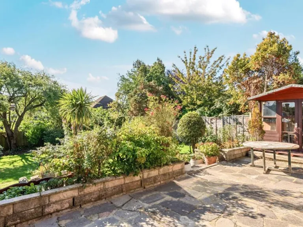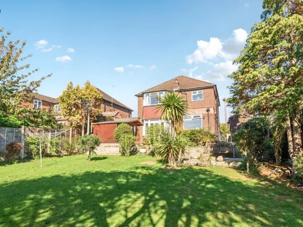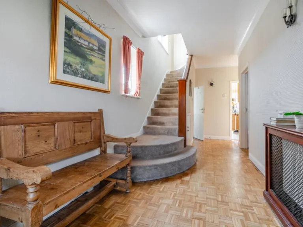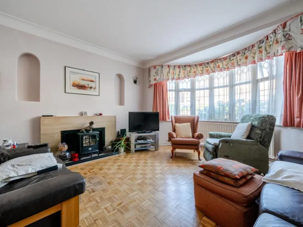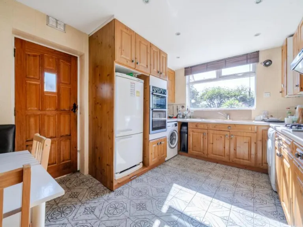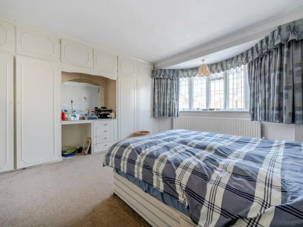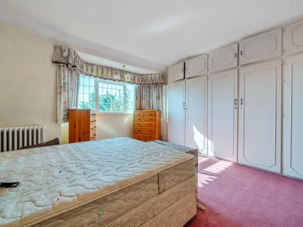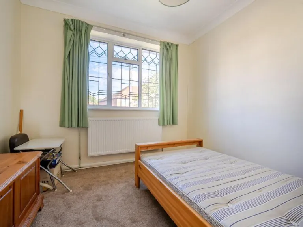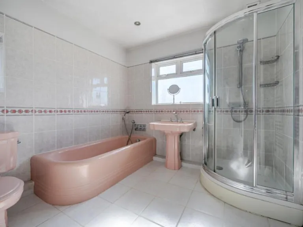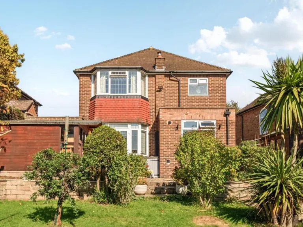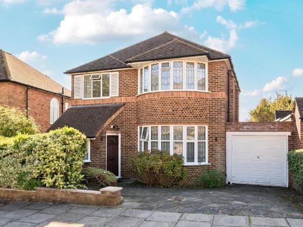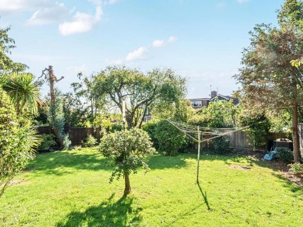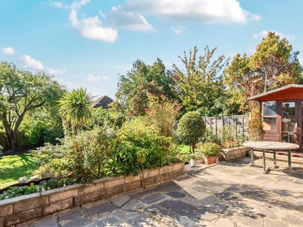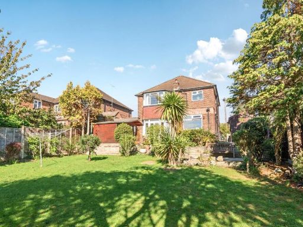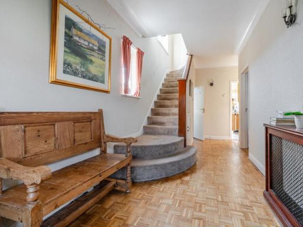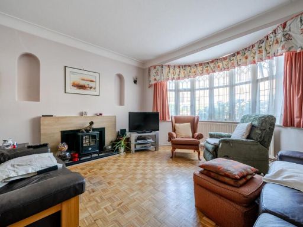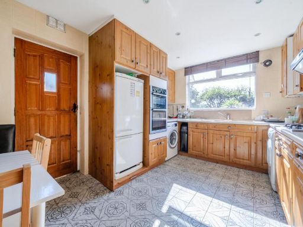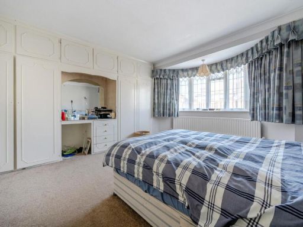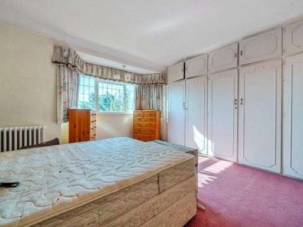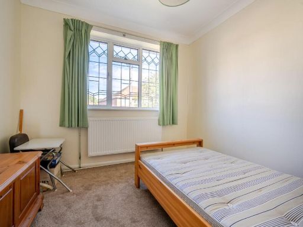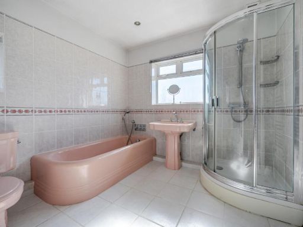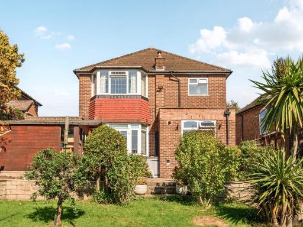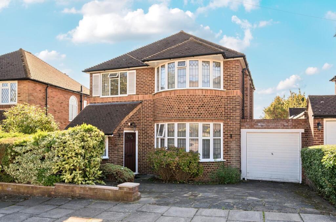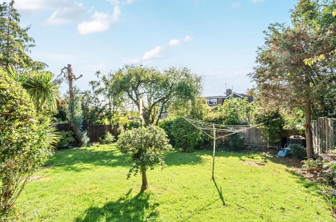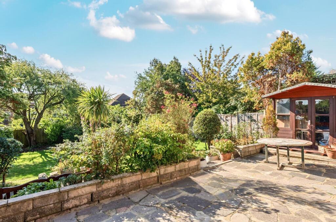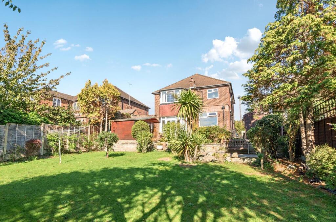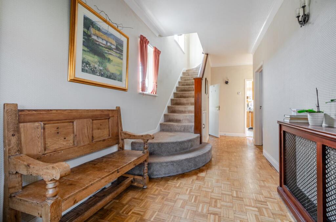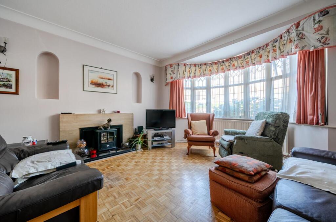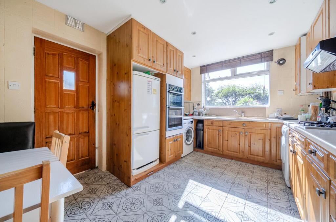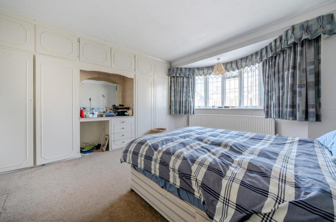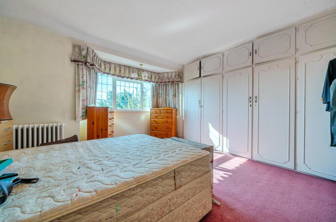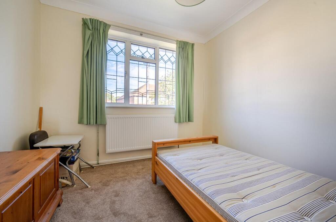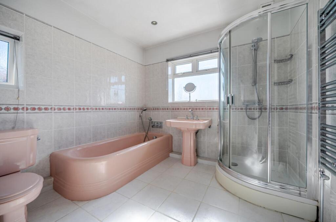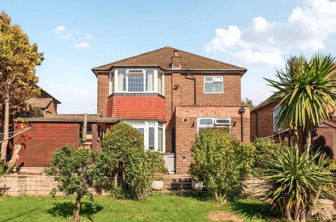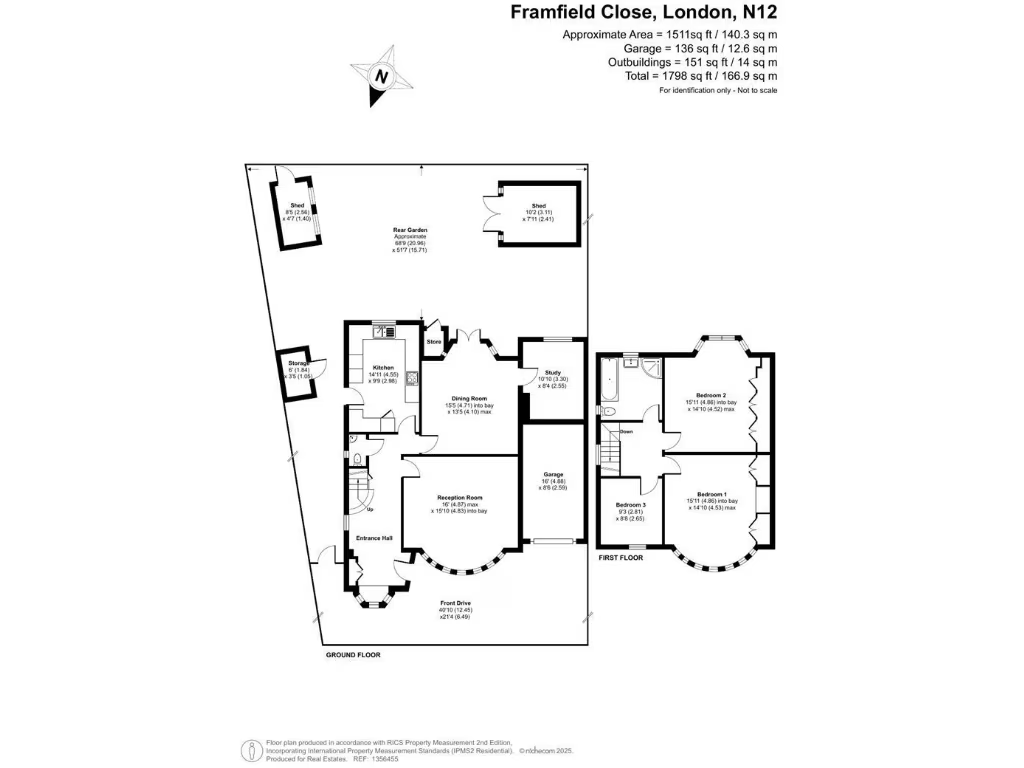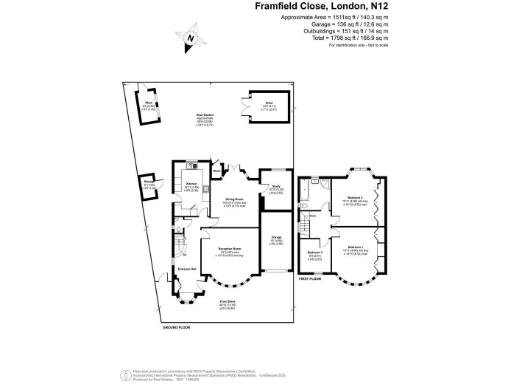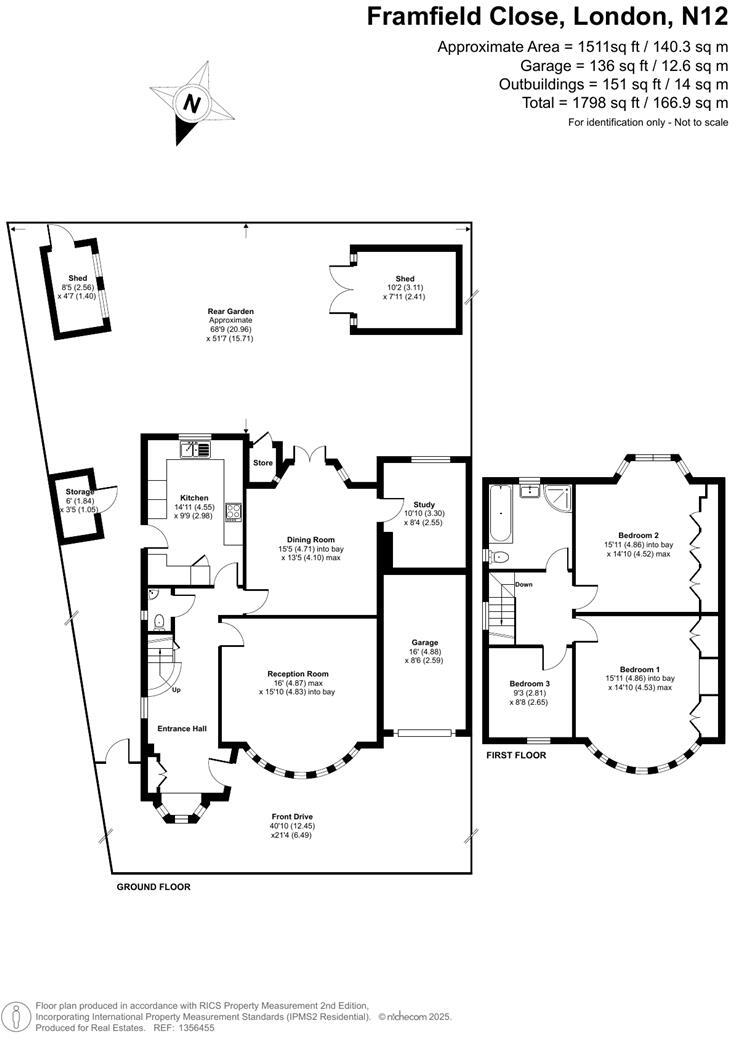Summary - Framfield Close, London, N12 N12 7HH
3 bed 1 bath Detached
Chain free family house with strong extension potential and garage.
Large south-facing garden with patio and mature planting
Set on a peaceful cul-de-sac in Woodside Park, this 1930s detached house sits on a large plot with a south-facing garden, garage and driveway for multiple cars. The ground floor offers two spacious receptions, an extended kitchen, study and guest WC, while upstairs provides three bedrooms and a family bathroom. Its size and layout suit family life immediately with scope to adapt.
The property is offered chain free on freehold tenure and has clear potential to extend into the loft, to the rear and to the side (subject to planning permission). Those seeking extra living space or a bespoke family home will value the extension possibilities and the generous garden for children and outdoor living.
Internally some areas are dated and will benefit from modernisation, particularly bathroom and some finishes. The house has cavity walls assumed without added insulation and uses mains gas central heating via boiler and radiators. Council tax is noted as quite expensive and should be factored into running costs.
Located within easy reach of Woodside Park Underground and local shops, the home sits in a very low-crime, very affluent area with several highly rated schools nearby. Broadband speeds are fast and mobile signal average, making it practical for family life and home working.
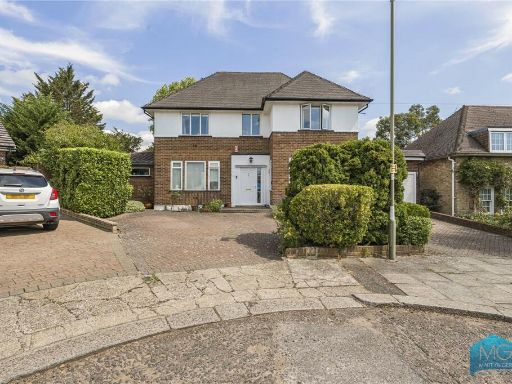 4 bedroom detached house for sale in Poynings Way, Woodside Park, London, N12 — £1,500,000 • 4 bed • 1 bath • 2173 ft²
4 bedroom detached house for sale in Poynings Way, Woodside Park, London, N12 — £1,500,000 • 4 bed • 1 bath • 2173 ft²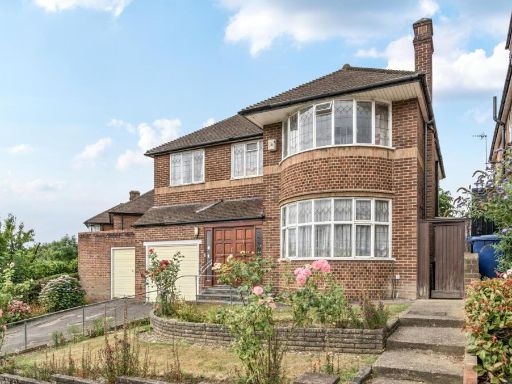 4 bedroom detached house for sale in Southover, Woodside Park, N12 — £1,300,000 • 4 bed • 1 bath • 2232 ft²
4 bedroom detached house for sale in Southover, Woodside Park, N12 — £1,300,000 • 4 bed • 1 bath • 2232 ft² 5 bedroom detached house for sale in Michleham Down, Woodside Park, N12 — £1,995,000 • 5 bed • 3 bath • 2278 ft²
5 bedroom detached house for sale in Michleham Down, Woodside Park, N12 — £1,995,000 • 5 bed • 3 bath • 2278 ft²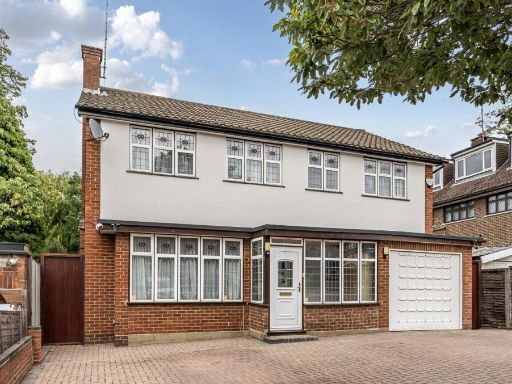 4 bedroom detached house for sale in Laurel View, Woodside Park, N12 — £1,150,000 • 4 bed • 1 bath • 1653 ft²
4 bedroom detached house for sale in Laurel View, Woodside Park, N12 — £1,150,000 • 4 bed • 1 bath • 1653 ft²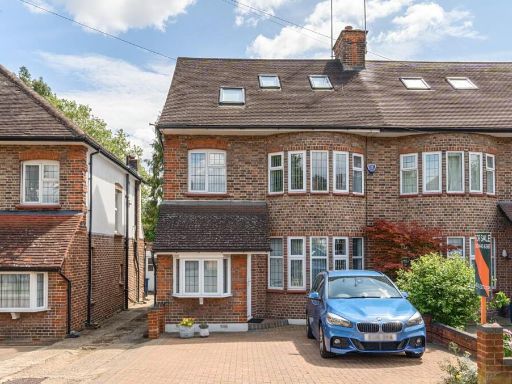 4 bedroom semi-detached house for sale in Walmington Fold, Woodside Park, N12 — £1,150,000 • 4 bed • 2 bath • 1956 ft²
4 bedroom semi-detached house for sale in Walmington Fold, Woodside Park, N12 — £1,150,000 • 4 bed • 2 bath • 1956 ft²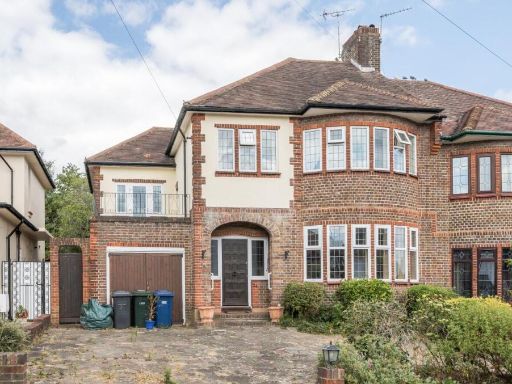 4 bedroom semi-detached house for sale in Folkington Corner, Woodside Park, N12 — £1,300,000 • 4 bed • 2 bath • 2111 ft²
4 bedroom semi-detached house for sale in Folkington Corner, Woodside Park, N12 — £1,300,000 • 4 bed • 2 bath • 2111 ft²