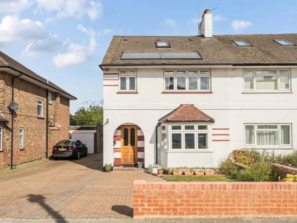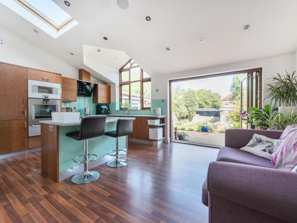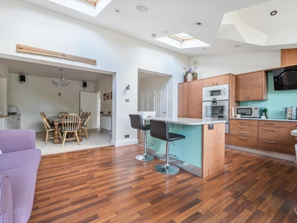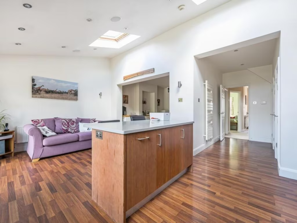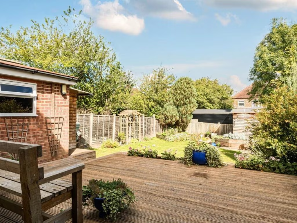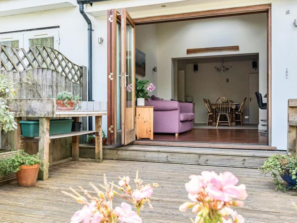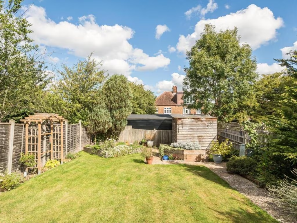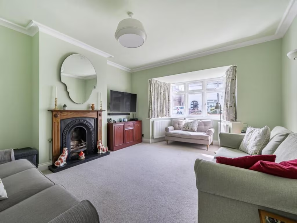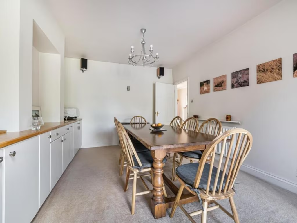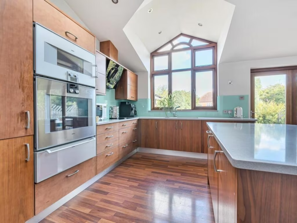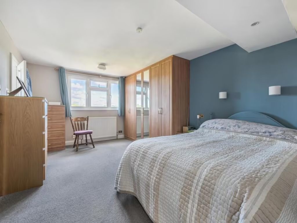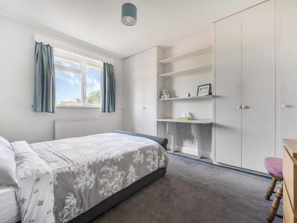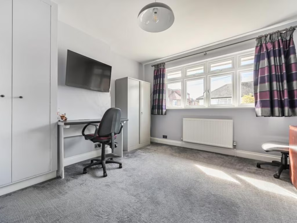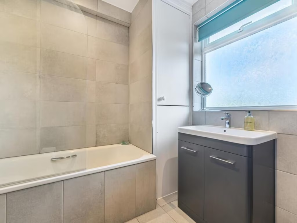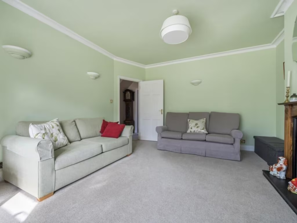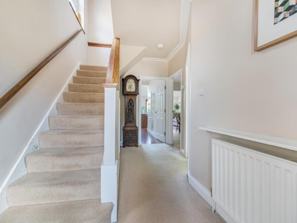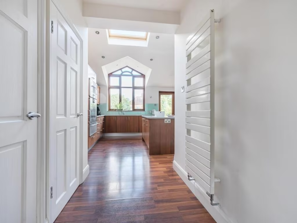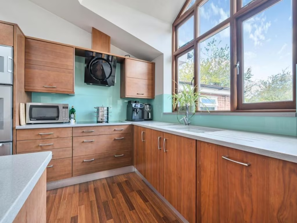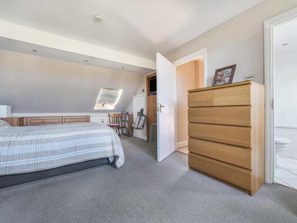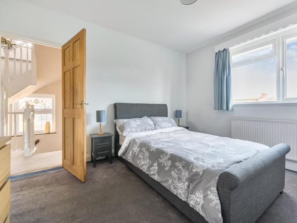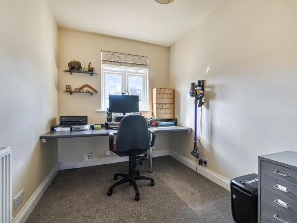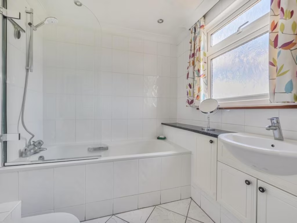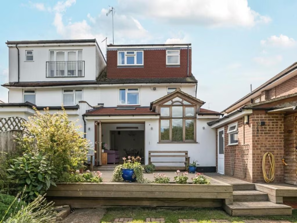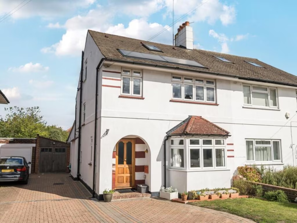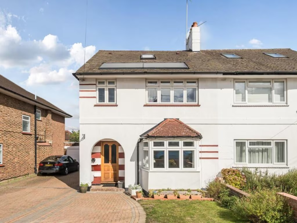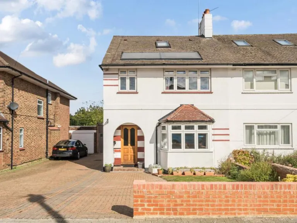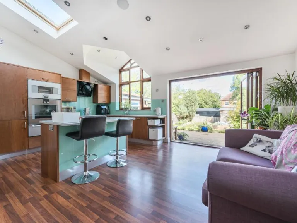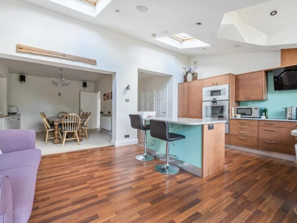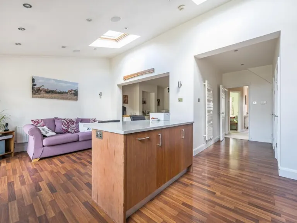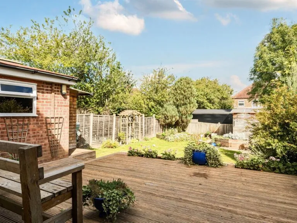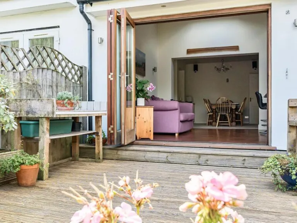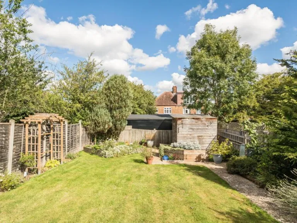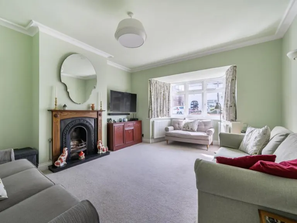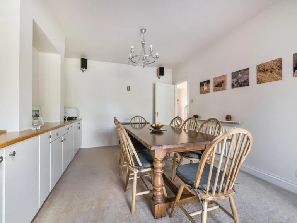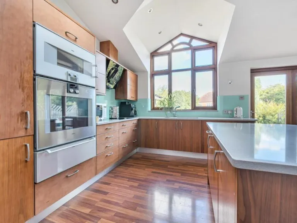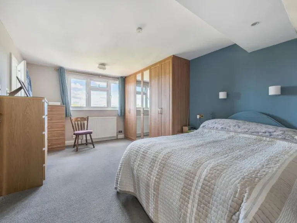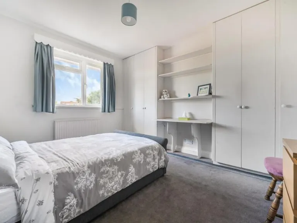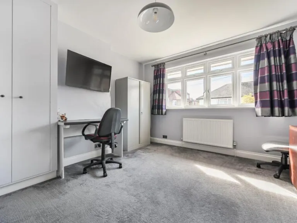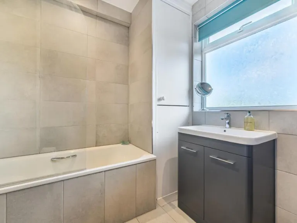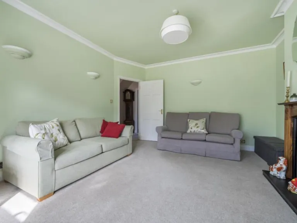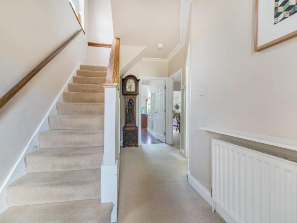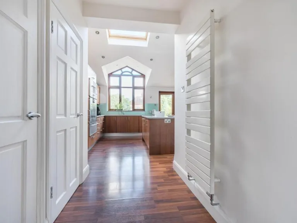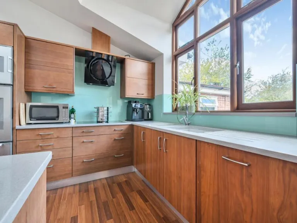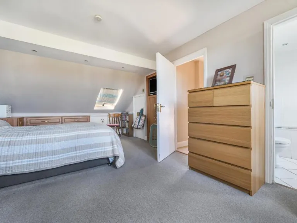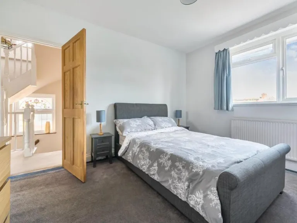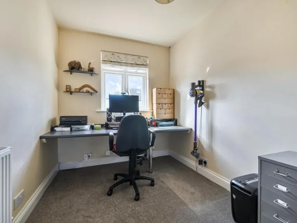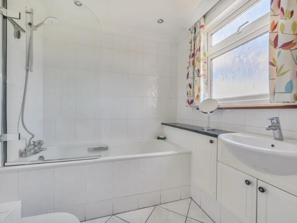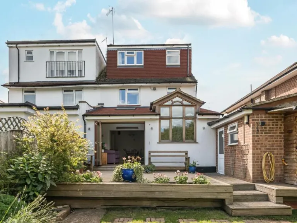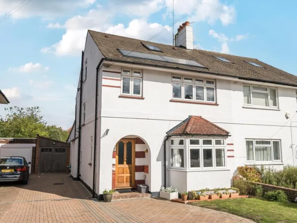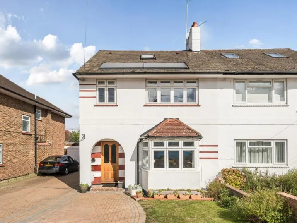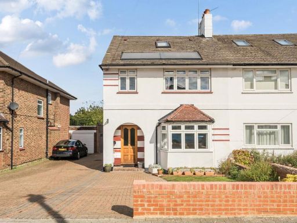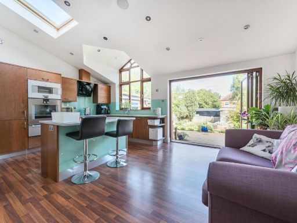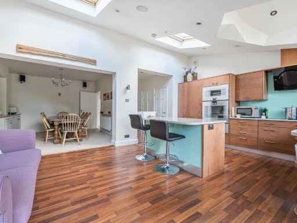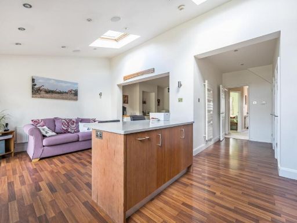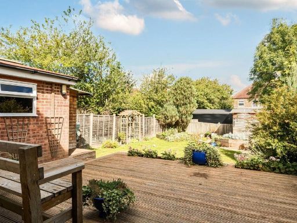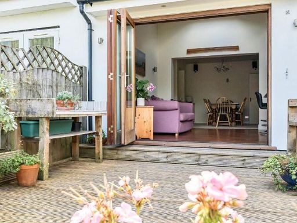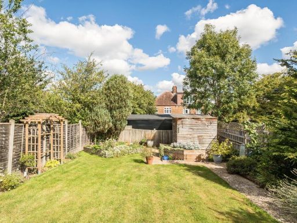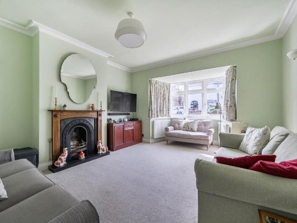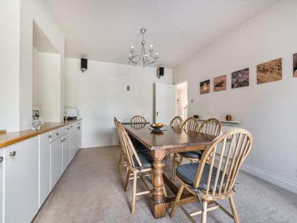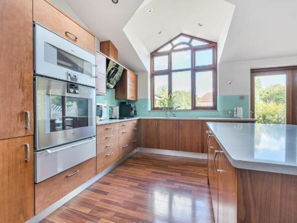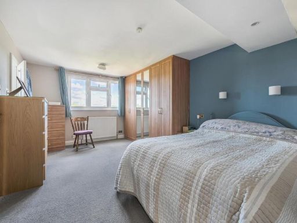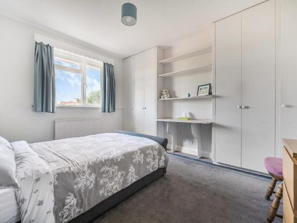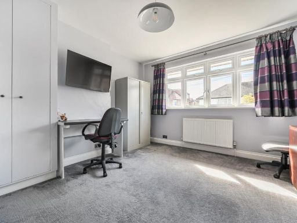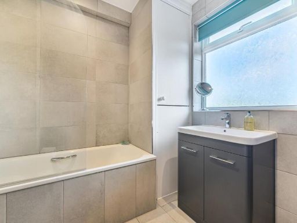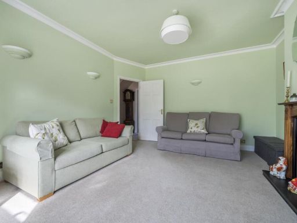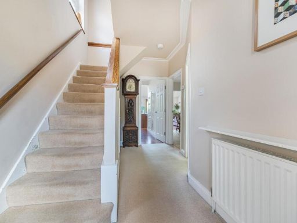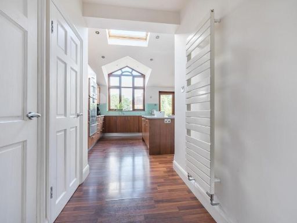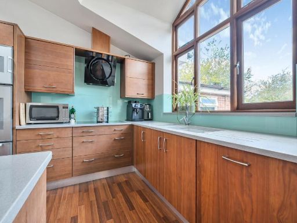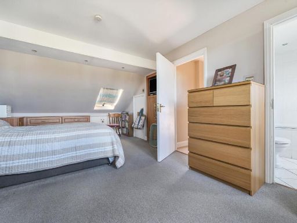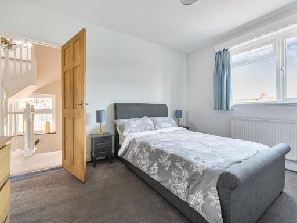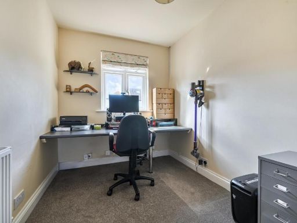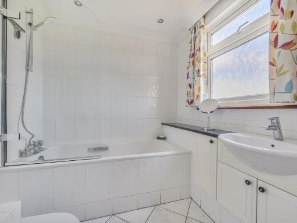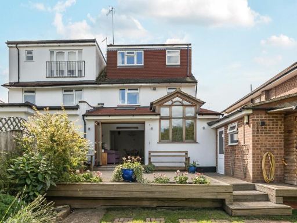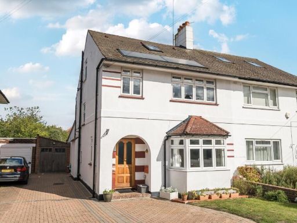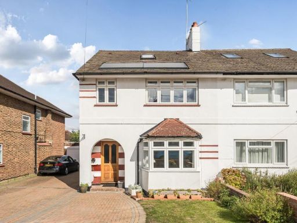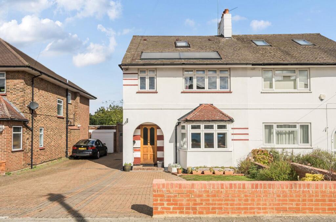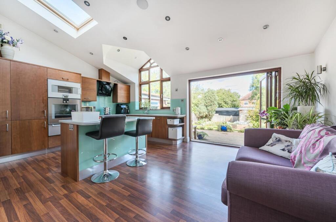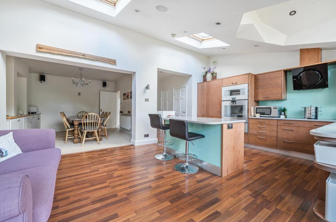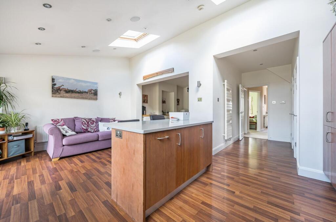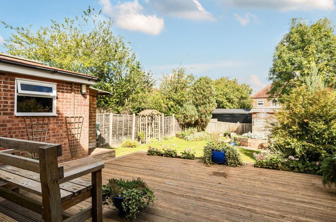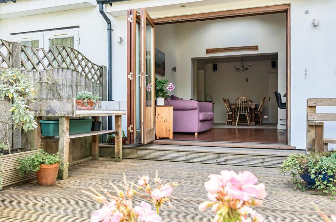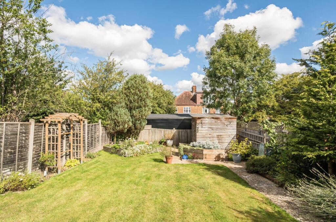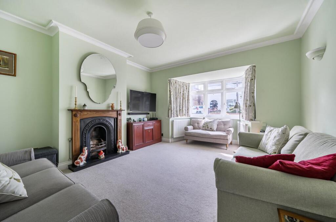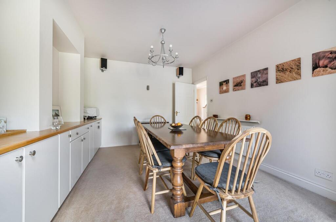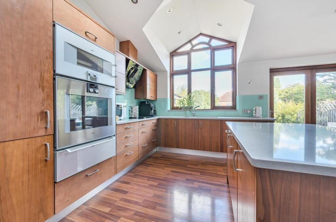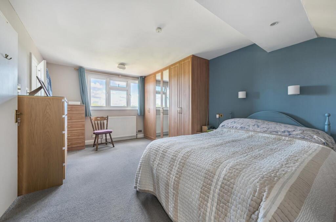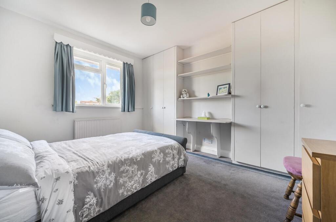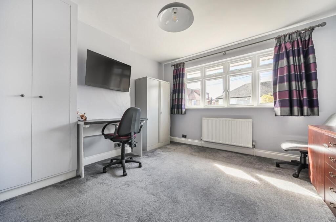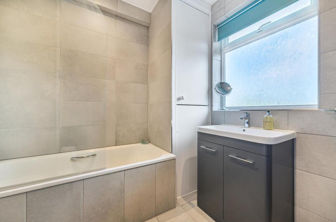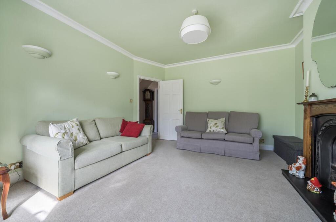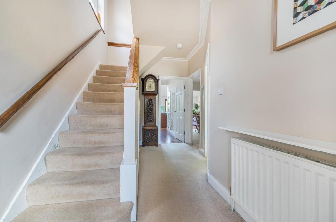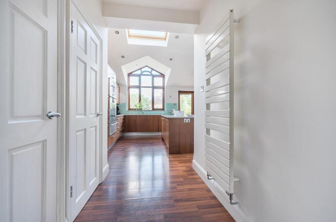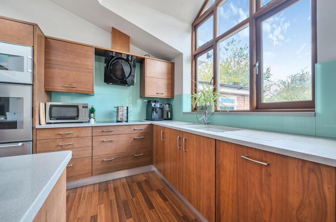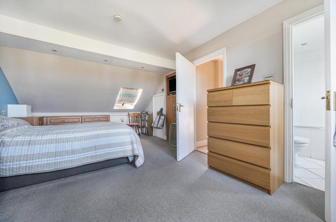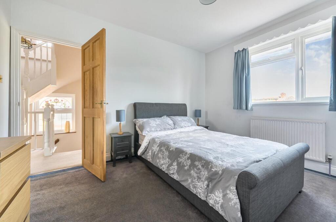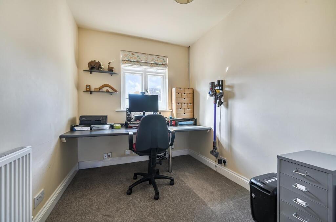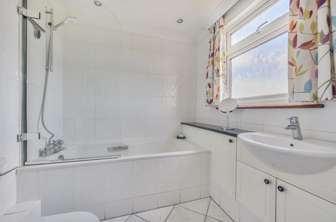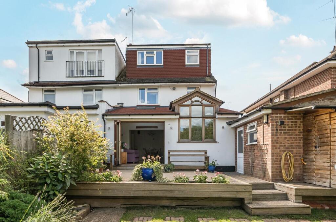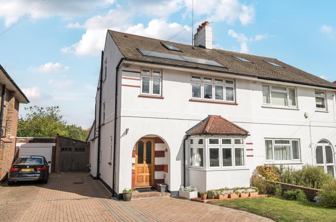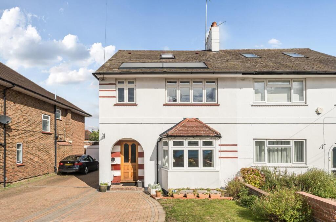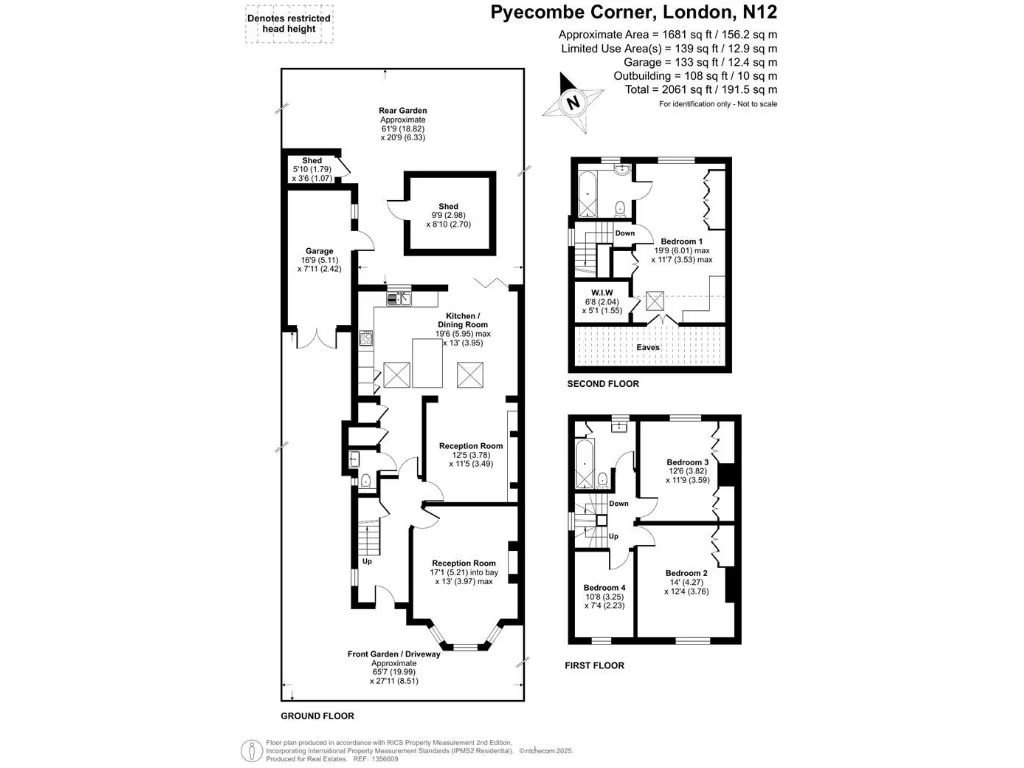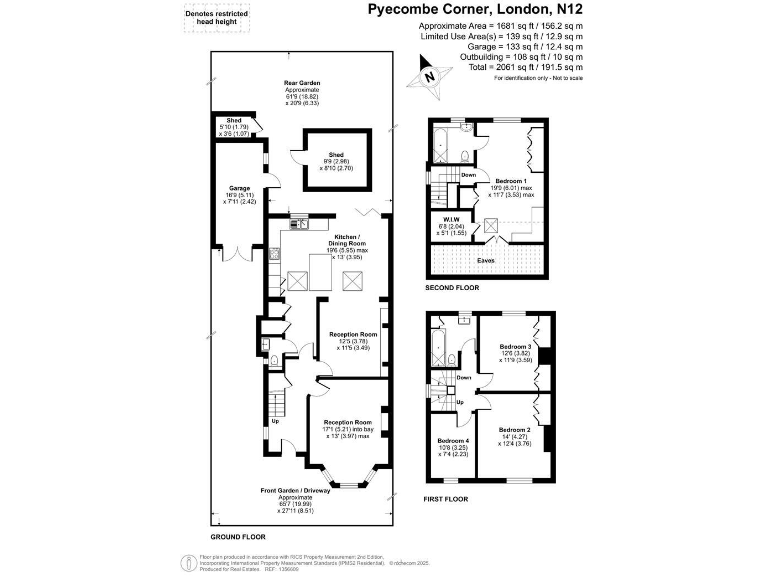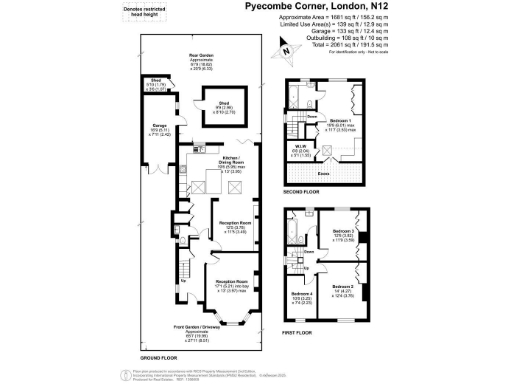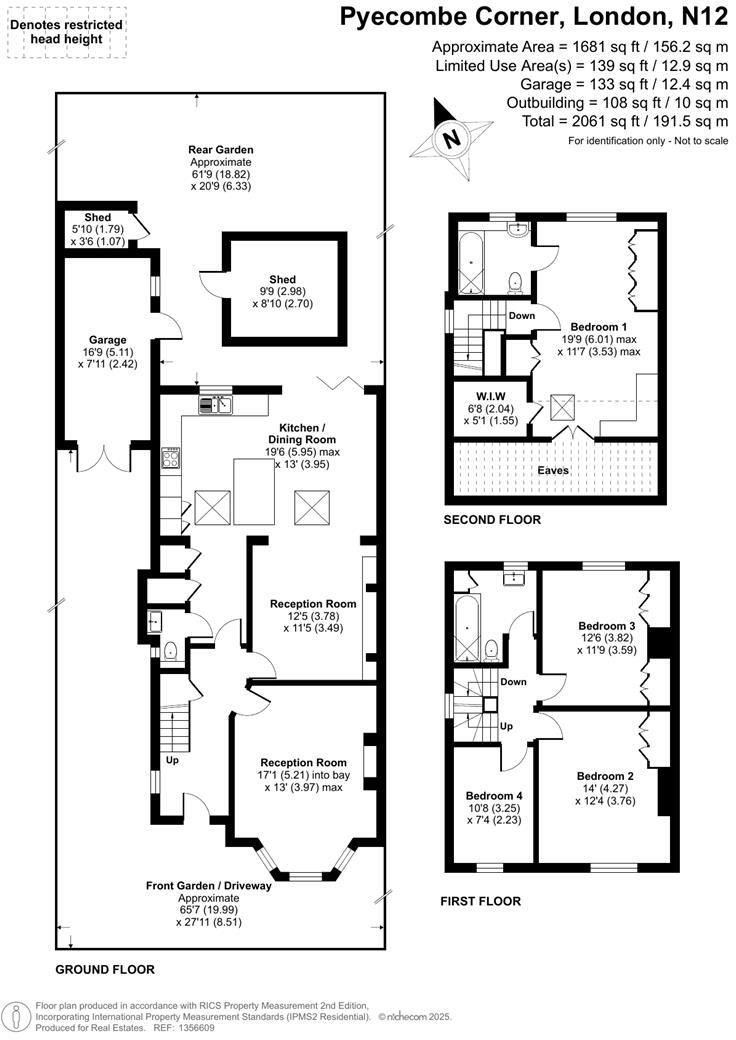Summary - 22 PYECOMBE CORNER LONDON N12 7AJ
4 bed 2 bath Semi-Detached
Large garden, garage and great local schools — ideal for growing households.
Extended four-bedroom semi-detached over three storeys and converted loft principal bedroom
Set on a quiet cul-de-sac in Woodside Park, this extended four-bedroom semi-detached house offers generous living space across three floors and a converted loft principal bedroom with en suite. The open-plan kitchen-diner with bi-fold doors and high ceilings creates a bright family hub that flows to a 60-foot rear garden with decking. Off-street parking and an attached garage add practical appeal for commuters and car-owning families.
The property is well maintained and presents a mix of period character (bay window, brickwork and chimney) and contemporary updates in the kitchen and living areas. At about 2,061 sq ft overall, room sizes are substantial, with flexible reception space that could suit home working, play areas or formal entertaining. Local schools rated Good or Outstanding and fast broadband support family and professional needs.
Buyers should note several fabric and running-cost considerations: the cavity walls were built without insulation (assumed), double glazing installed before 2002 and the main heating is gas boiler and radiators — these may affect energy efficiency and running costs. Council tax is described as expensive. There is potential for internal reconfiguration or rear/side extension subject to planning, but any major works should factor in period build constraints.
This home will suit buyers seeking an established suburban property with large interiors, outdoor space and strong local amenities. Those wanting a turnkey, highly efficient modern home should budget for insulation and glazing upgrades; for others, the house offers clear scope to add value with targeted improvements.
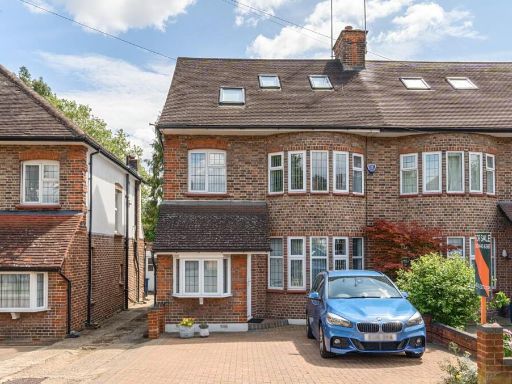 4 bedroom semi-detached house for sale in Walmington Fold, Woodside Park, N12 — £1,150,000 • 4 bed • 2 bath • 1956 ft²
4 bedroom semi-detached house for sale in Walmington Fold, Woodside Park, N12 — £1,150,000 • 4 bed • 2 bath • 1956 ft²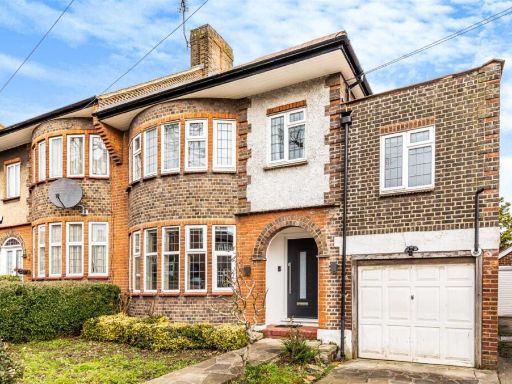 4 bedroom semi-detached house for sale in Saddlescombe Way, Woodside Park, N12 — £1,250,000 • 4 bed • 1 bath • 1755 ft²
4 bedroom semi-detached house for sale in Saddlescombe Way, Woodside Park, N12 — £1,250,000 • 4 bed • 1 bath • 1755 ft²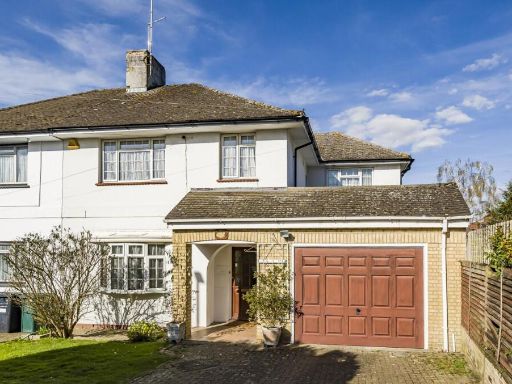 4 bedroom semi-detached house for sale in Pyecombe Corner, Woodside Park, N12 — £1,150,000 • 4 bed • 2 bath • 1483 ft²
4 bedroom semi-detached house for sale in Pyecombe Corner, Woodside Park, N12 — £1,150,000 • 4 bed • 2 bath • 1483 ft²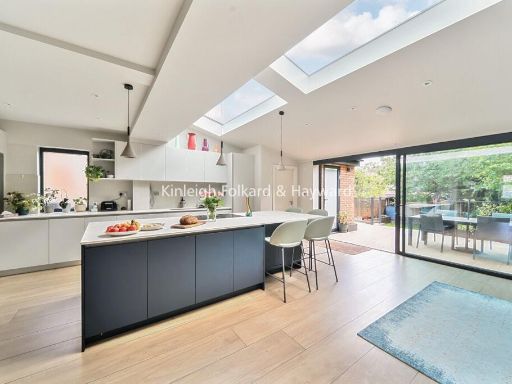 4 bedroom semi-detached house for sale in Wolstonbury, London, N12 — £1,350,000 • 4 bed • 3 bath • 1748 ft²
4 bedroom semi-detached house for sale in Wolstonbury, London, N12 — £1,350,000 • 4 bed • 3 bath • 1748 ft²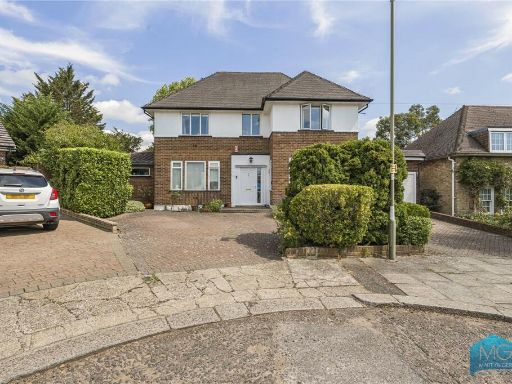 4 bedroom detached house for sale in Poynings Way, Woodside Park, London, N12 — £1,500,000 • 4 bed • 1 bath • 2173 ft²
4 bedroom detached house for sale in Poynings Way, Woodside Park, London, N12 — £1,500,000 • 4 bed • 1 bath • 2173 ft²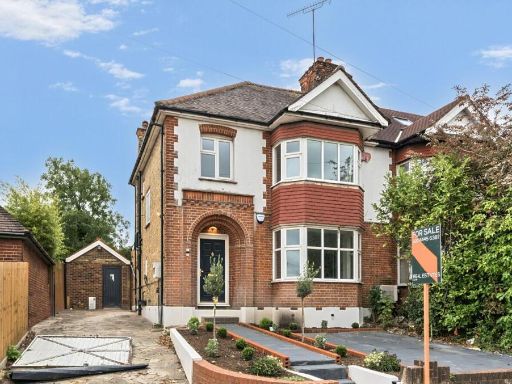 3 bedroom semi-detached house for sale in Lullington Garth, Woodside Park, N12 — £1,150,000 • 3 bed • 1 bath • 1283 ft²
3 bedroom semi-detached house for sale in Lullington Garth, Woodside Park, N12 — £1,150,000 • 3 bed • 1 bath • 1283 ft²