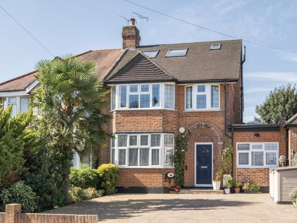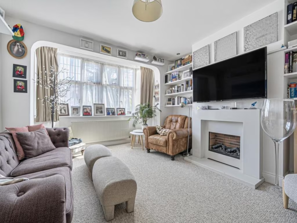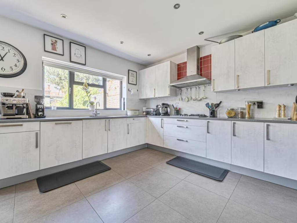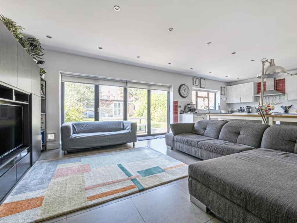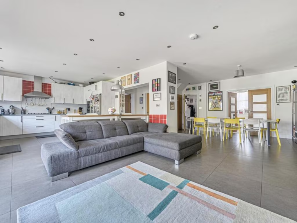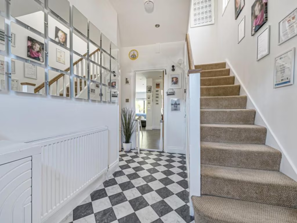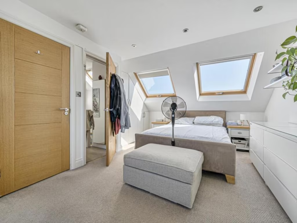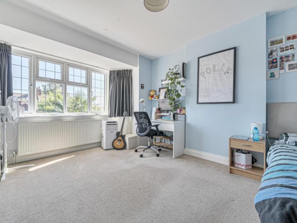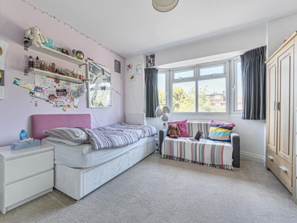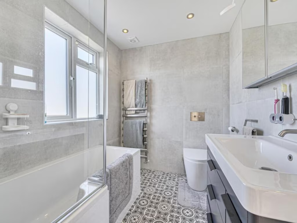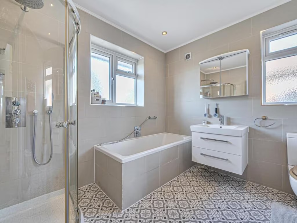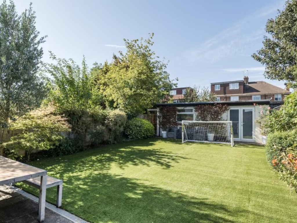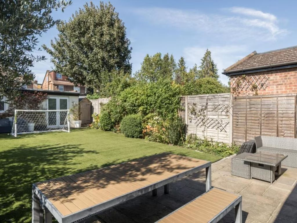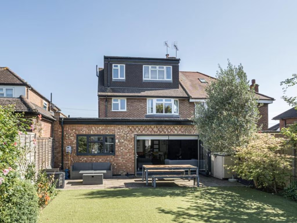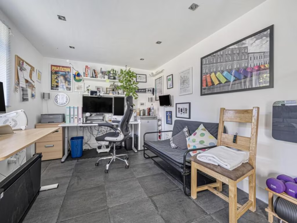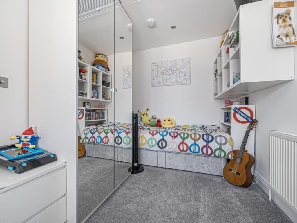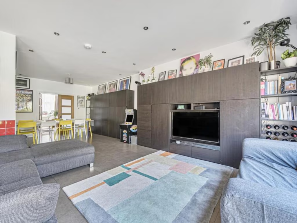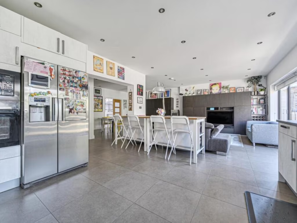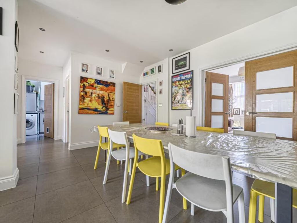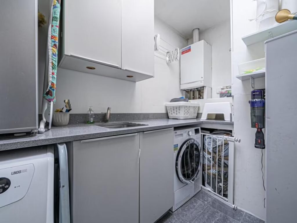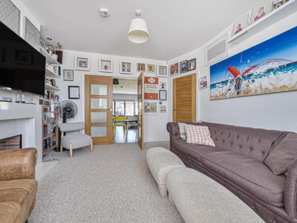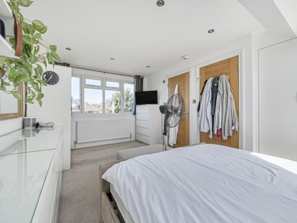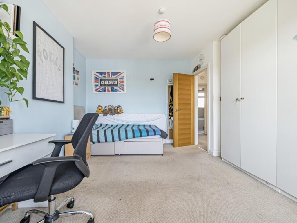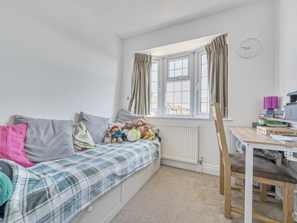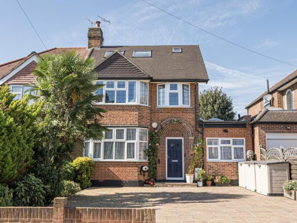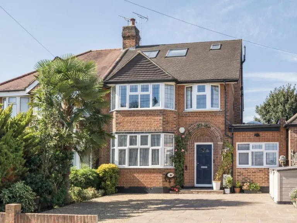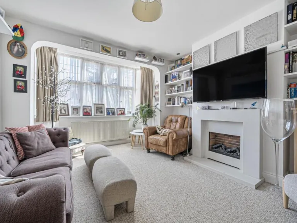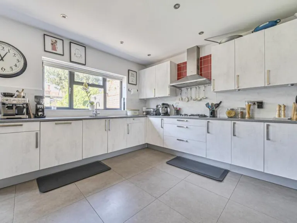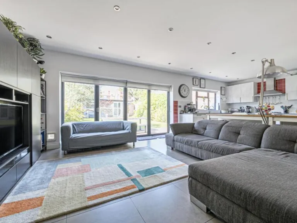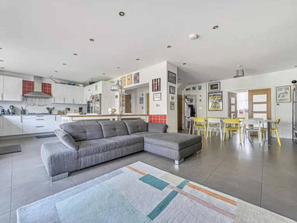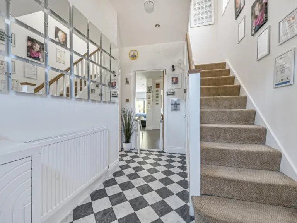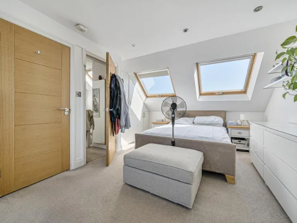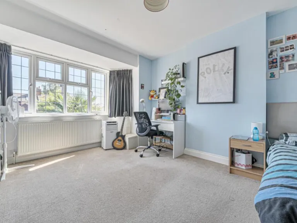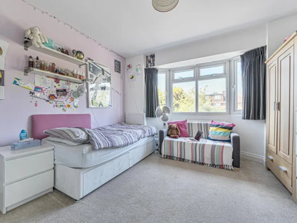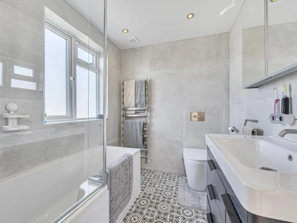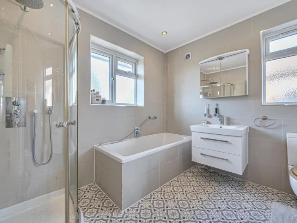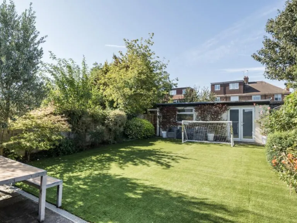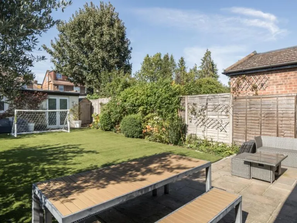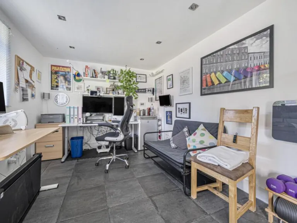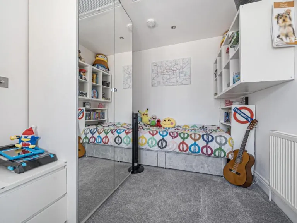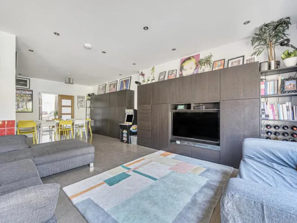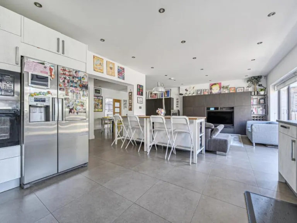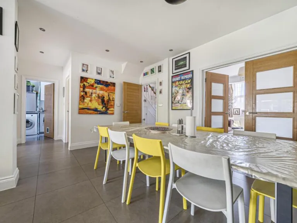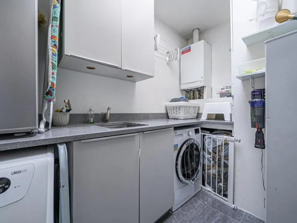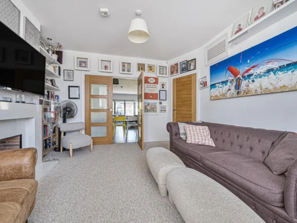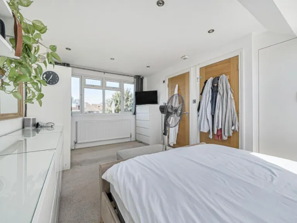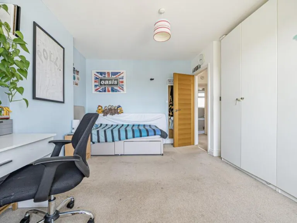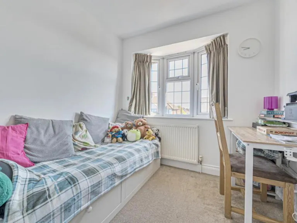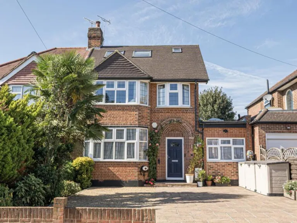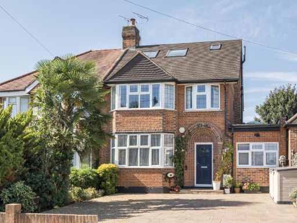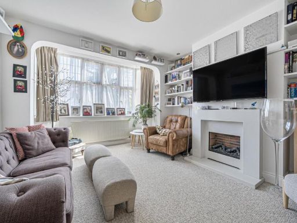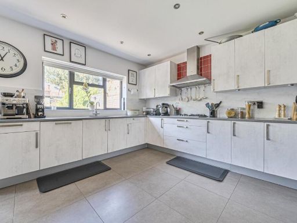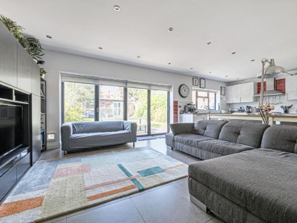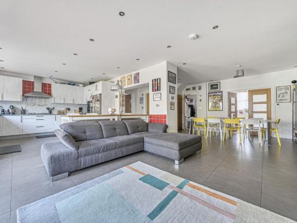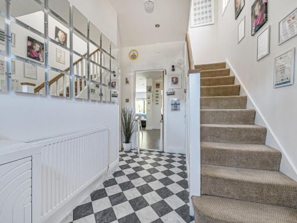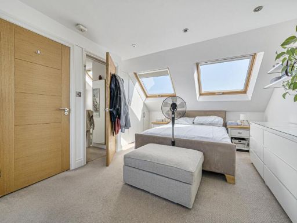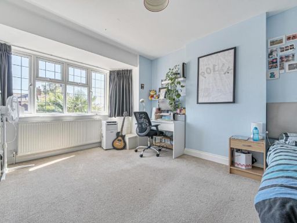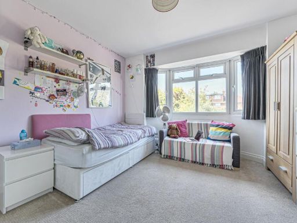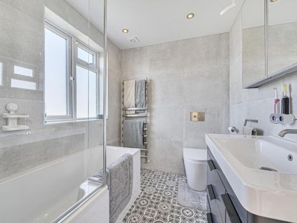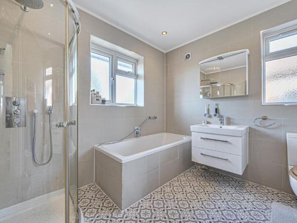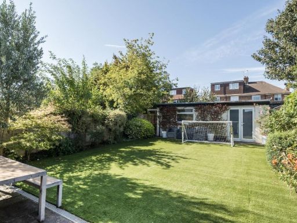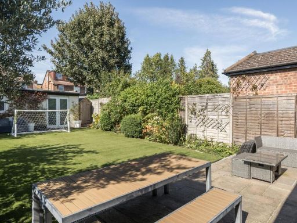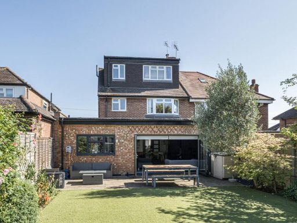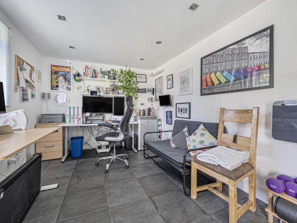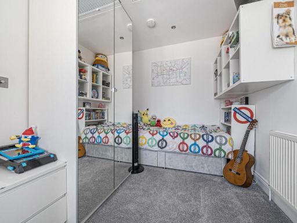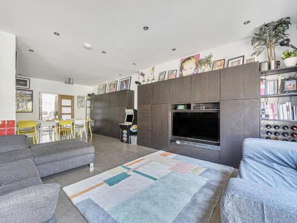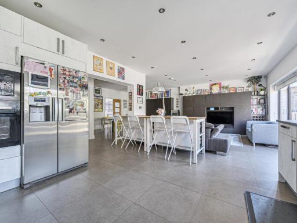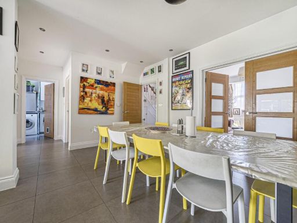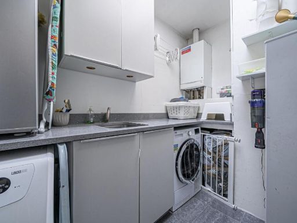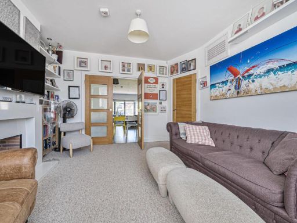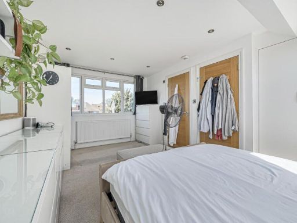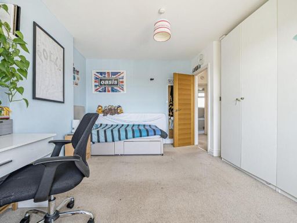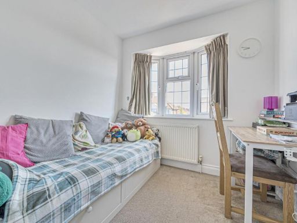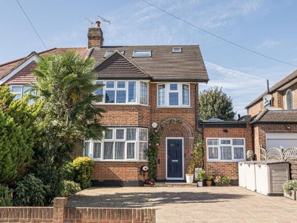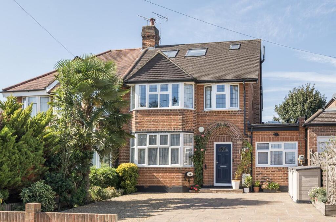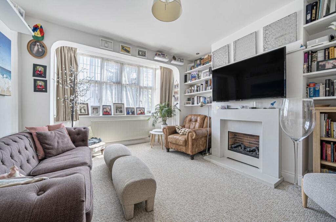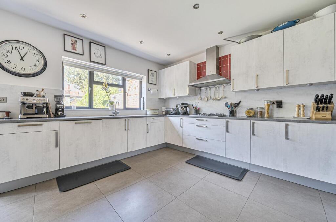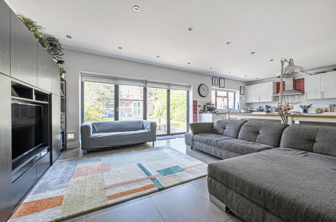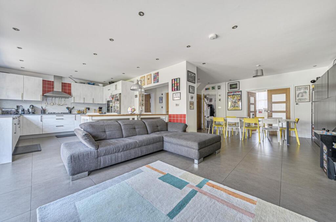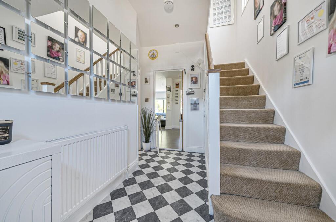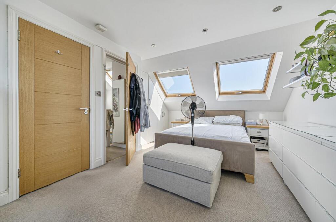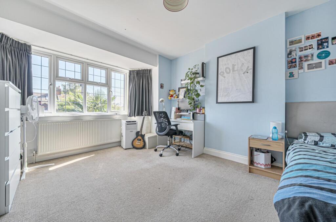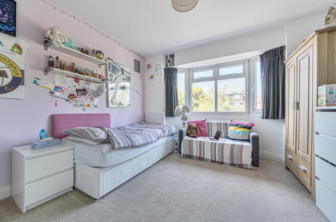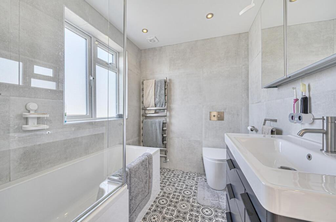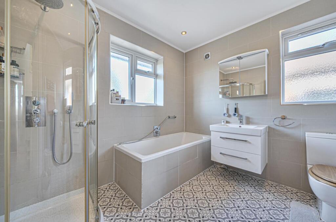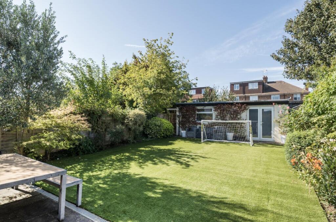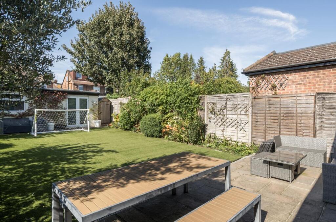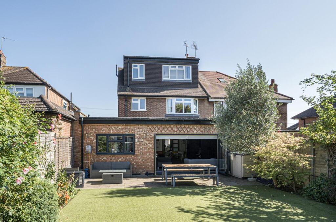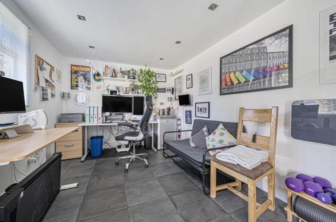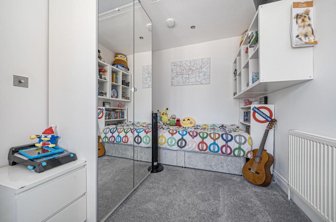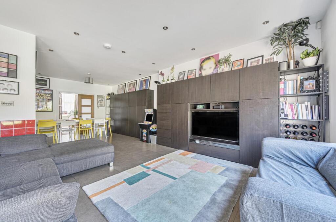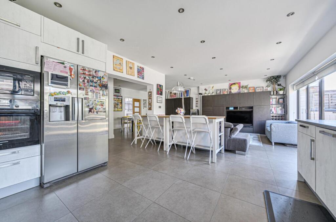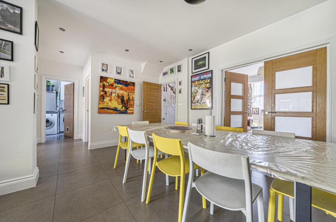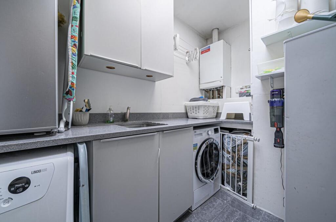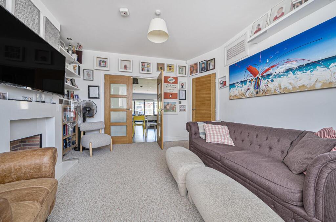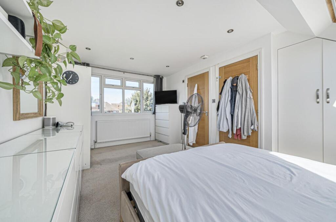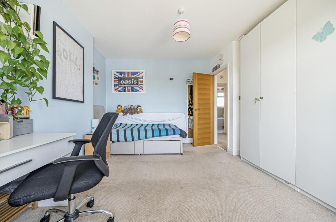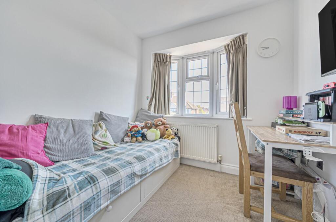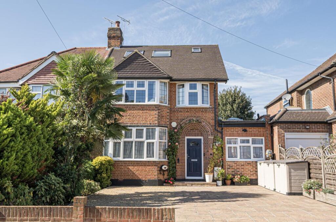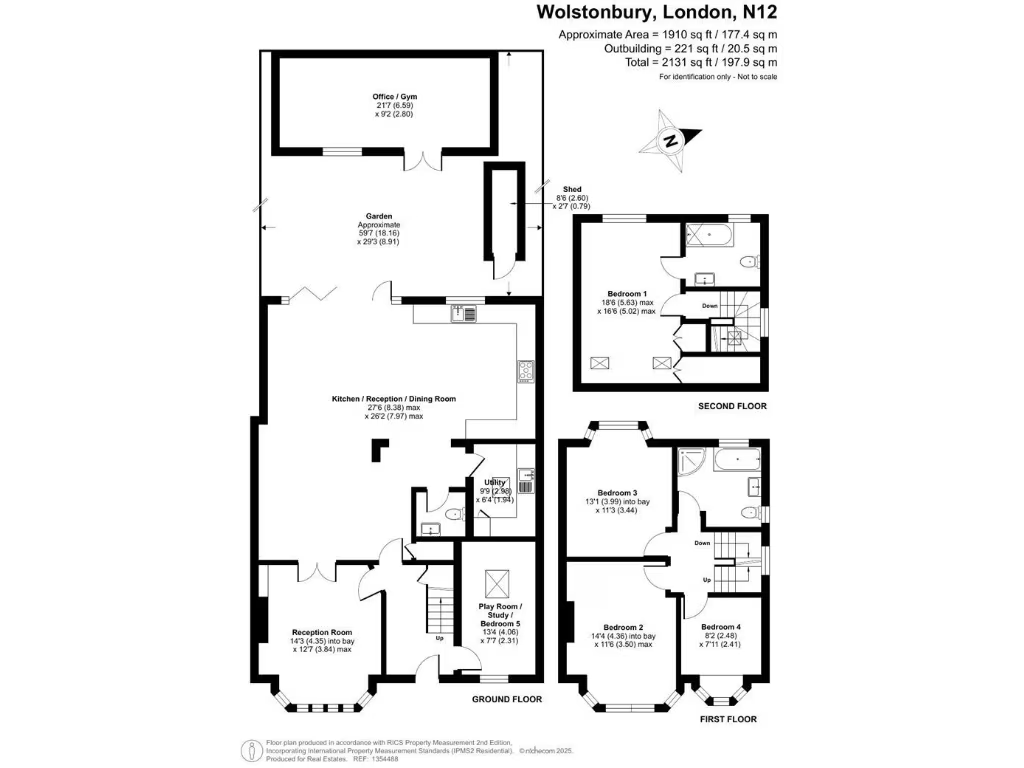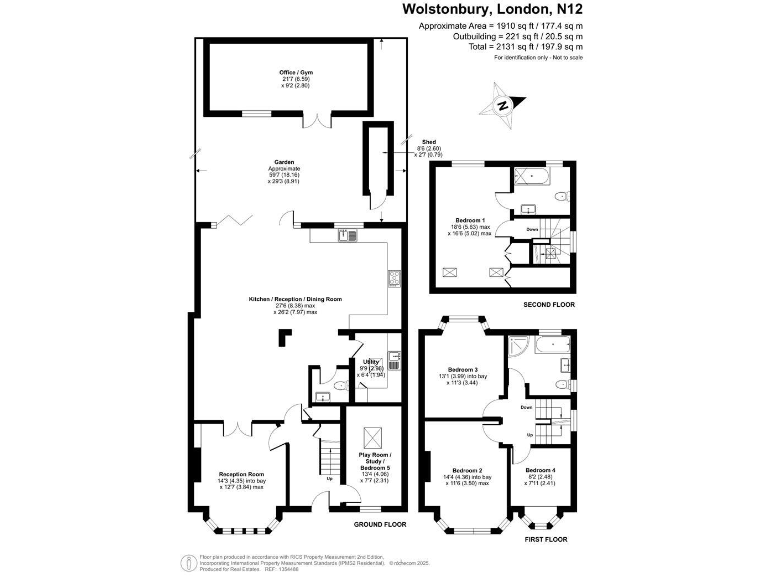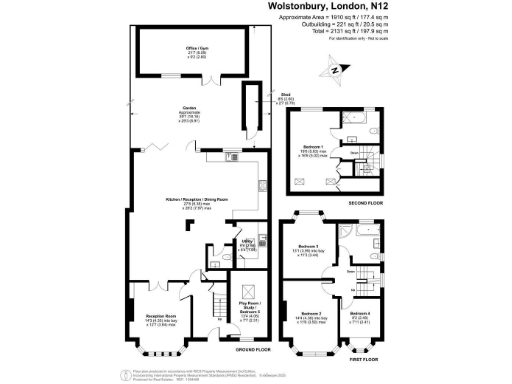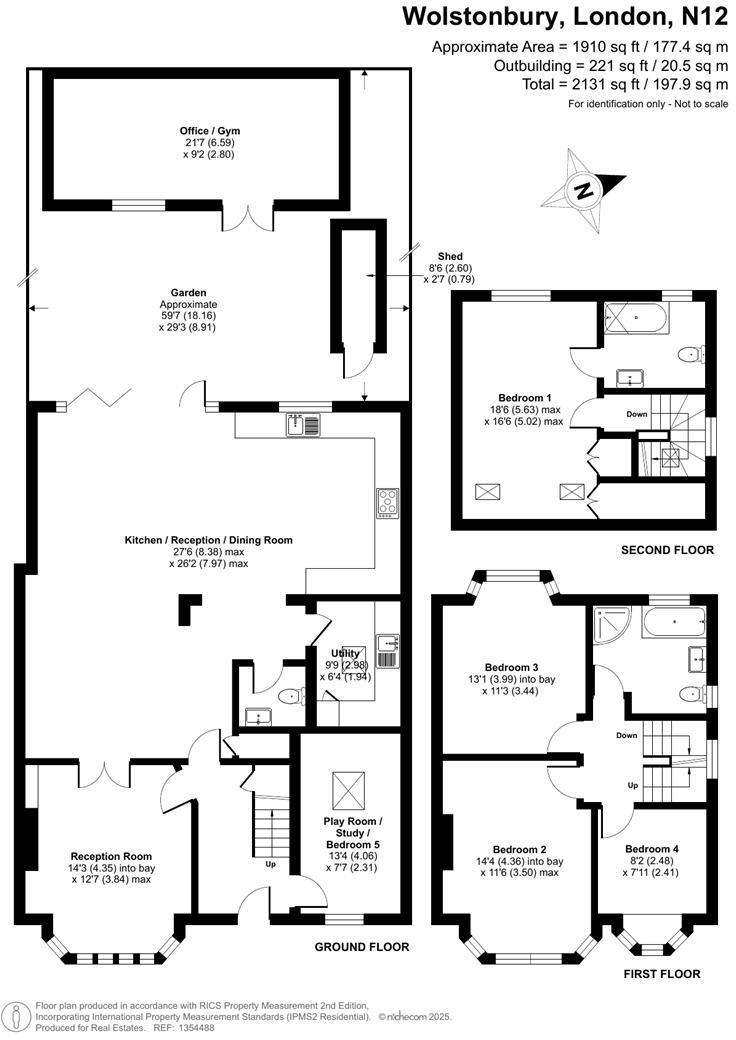Summary - 19 WOLSTONBURY LONDON N12 7BA
4 bed 2 bath Semi-Detached
End-of-cul-de-sac setting with garden, parking and clear extension potential.
- Loft conversion with principal bedroom and en suite
- West-facing rear garden with powered outhouse
- Off-street driveway parking for multiple cars
- Planning permission previously granted for first-floor side extension
- Solid brick walls; insulation not confirmed
- Double glazing present; install date unknown
- Council tax level described as expensive
- Fast broadband; mobile signal average
Set at the end of a quiet cul-de-sac in Woodside Park, this substantial 1930s semi‑detached home offers generous family living across three storeys. The loft conversion provides a principal bedroom with en suite, and the ground floor’s large open-plan kitchen, living and dining space creates a flexible hub for everyday family life and entertaining. A powered outhouse (with planning permission to connect to mains services) makes a ready home office or gym, while a west-facing rear garden delivers afternoon sun and private outdoor space.
Practical benefits include off-street parking for multiple cars, fast broadband and proximity to Woodside Park Underground plus well-regarded local schools—appealing for commuter families. Planning permission was previously granted for a first-floor side extension to add another en-suite bedroom, offering clear scope to increase accommodation and value.
Buyers should note several factual considerations: the property is traditional solid brick construction without confirmed wall insulation, double glazing install date is unknown, and council tax is described as expensive. Mobile signal is average. These are solvable issues but important for budgeting and renovation plans.
Overall this large, characterful home suits families seeking roomy, modernised accommodation with further extension potential in a very affluent, low-crime area close to transport and local amenities.
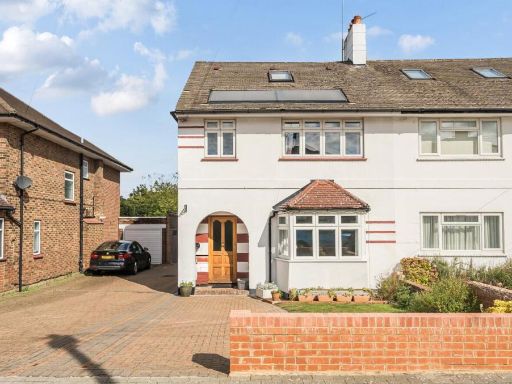 4 bedroom semi-detached house for sale in Pyecombe Corner, Woodside Park, N12 — £1,150,000 • 4 bed • 2 bath • 2061 ft²
4 bedroom semi-detached house for sale in Pyecombe Corner, Woodside Park, N12 — £1,150,000 • 4 bed • 2 bath • 2061 ft²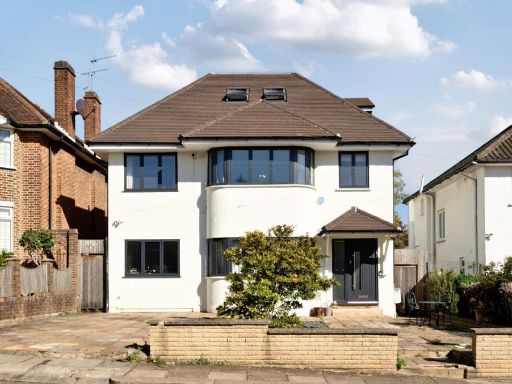 5 bedroom detached house for sale in Poynings Way, Woodside Park, N12 — £1,850,000 • 5 bed • 4 bath • 2623 ft²
5 bedroom detached house for sale in Poynings Way, Woodside Park, N12 — £1,850,000 • 5 bed • 4 bath • 2623 ft²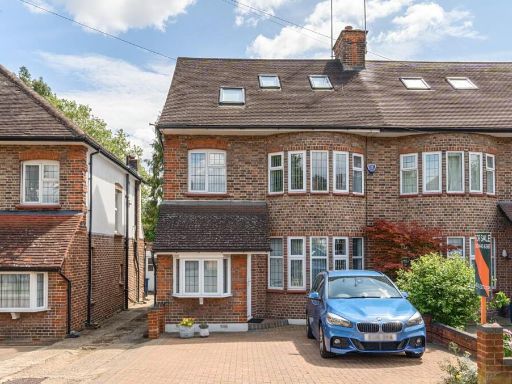 4 bedroom semi-detached house for sale in Walmington Fold, Woodside Park, N12 — £1,150,000 • 4 bed • 2 bath • 1956 ft²
4 bedroom semi-detached house for sale in Walmington Fold, Woodside Park, N12 — £1,150,000 • 4 bed • 2 bath • 1956 ft²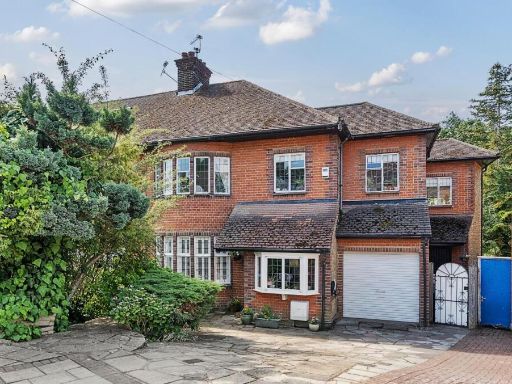 5 bedroom semi-detached house for sale in Folkington Corner, Woodside Park, N12 — £1,265,000 • 5 bed • 1 bath • 1841 ft²
5 bedroom semi-detached house for sale in Folkington Corner, Woodside Park, N12 — £1,265,000 • 5 bed • 1 bath • 1841 ft²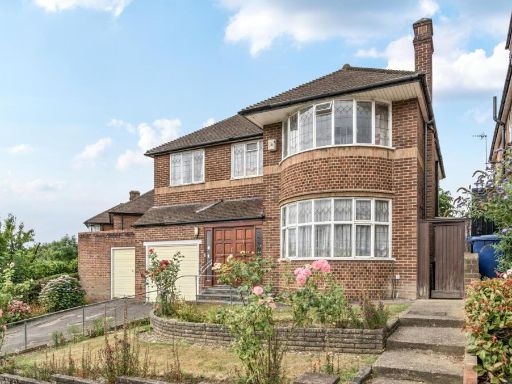 4 bedroom detached house for sale in Southover, Woodside Park, N12 — £1,300,000 • 4 bed • 1 bath • 2232 ft²
4 bedroom detached house for sale in Southover, Woodside Park, N12 — £1,300,000 • 4 bed • 1 bath • 2232 ft²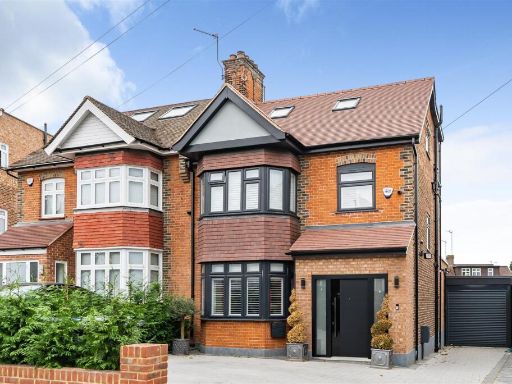 4 bedroom semi-detached house for sale in Cissbury Ring North, Woodside Park, N12 — £1,695,000 • 4 bed • 2 bath • 2365 ft²
4 bedroom semi-detached house for sale in Cissbury Ring North, Woodside Park, N12 — £1,695,000 • 4 bed • 2 bath • 2365 ft²