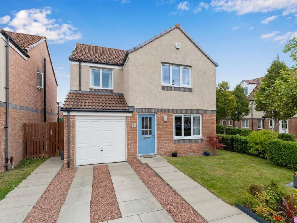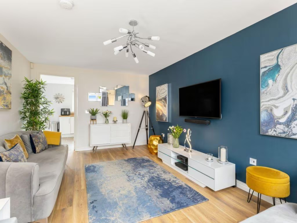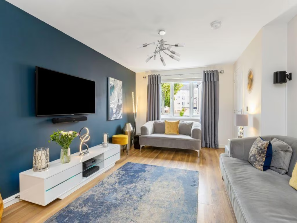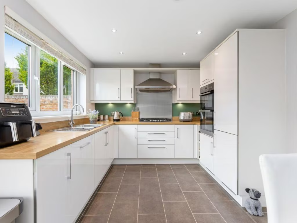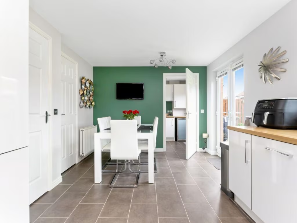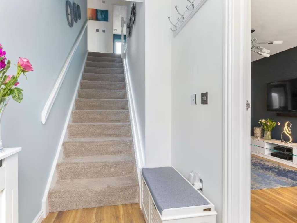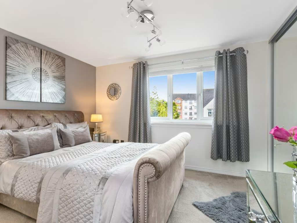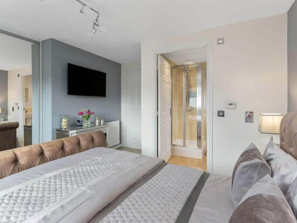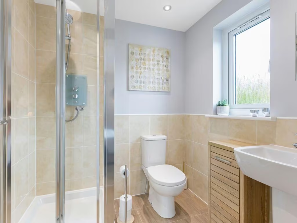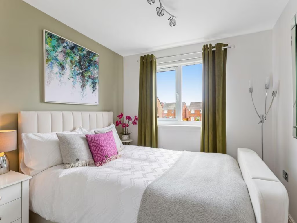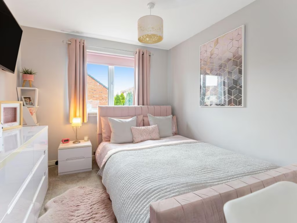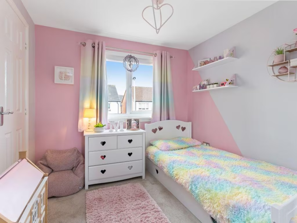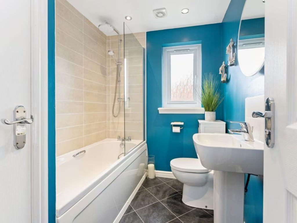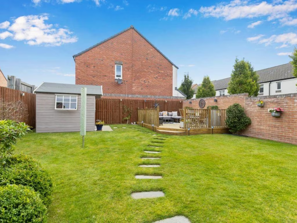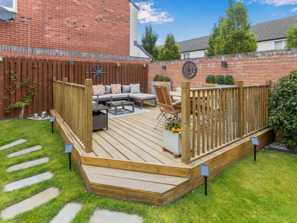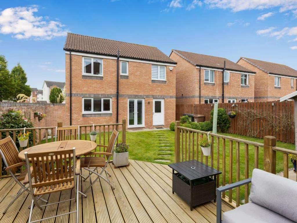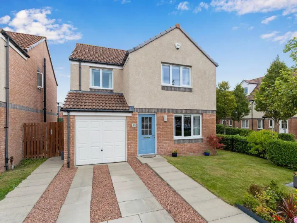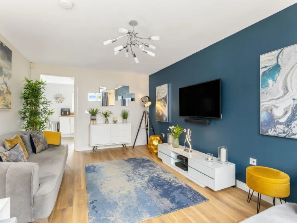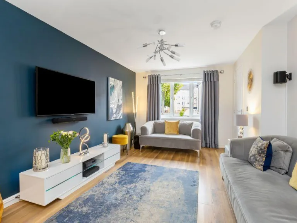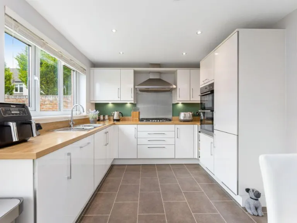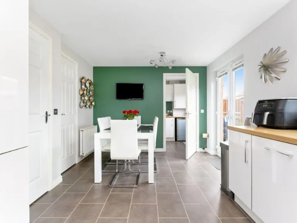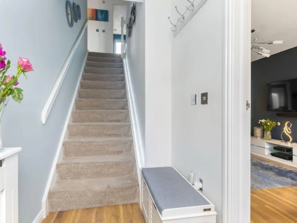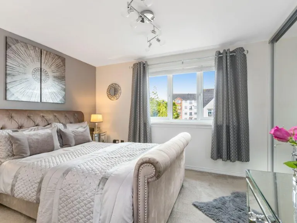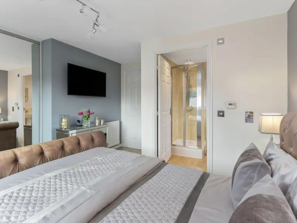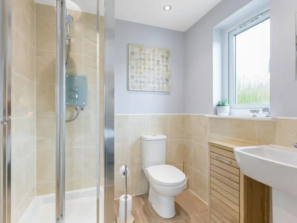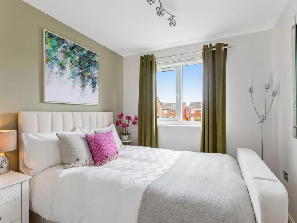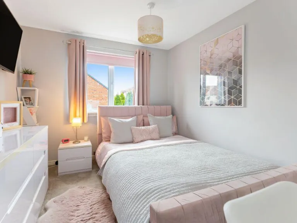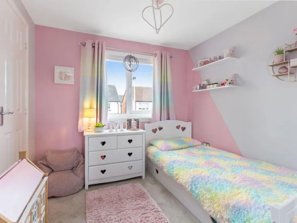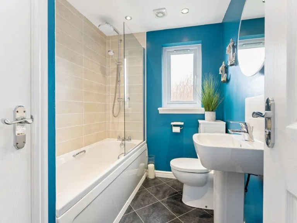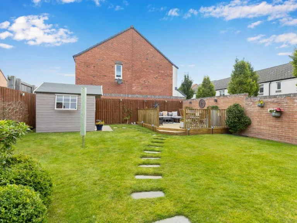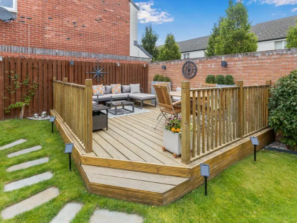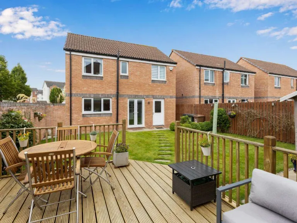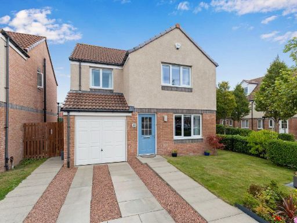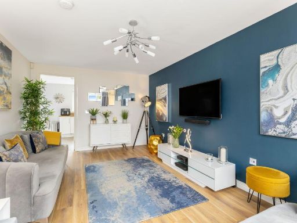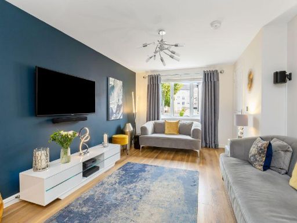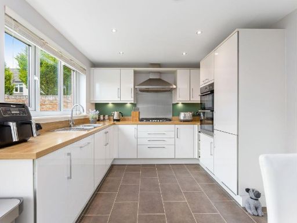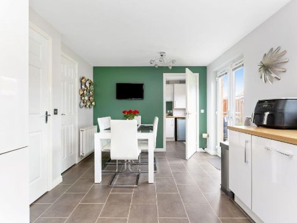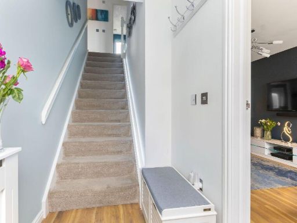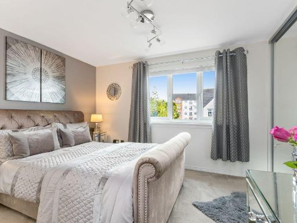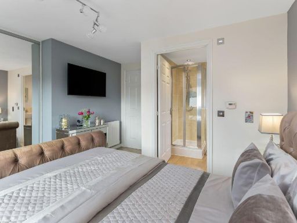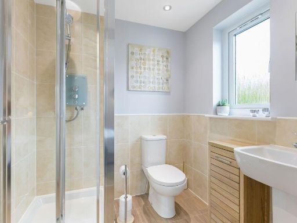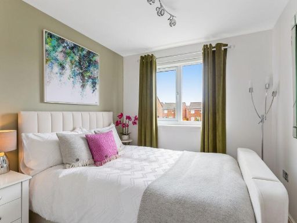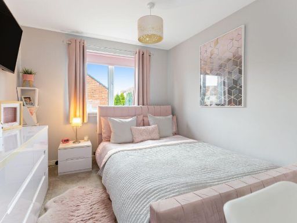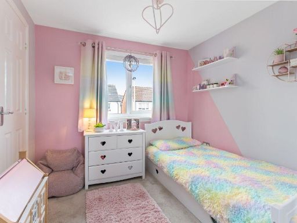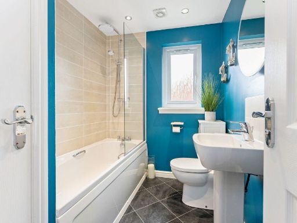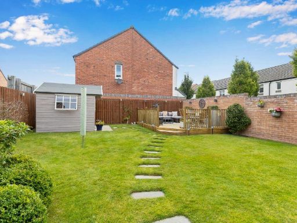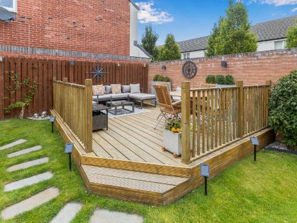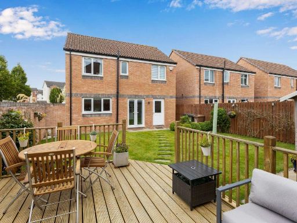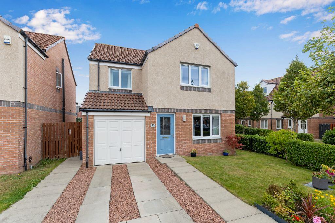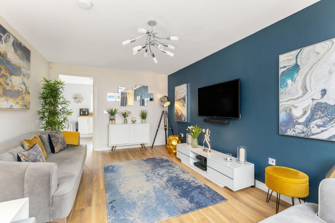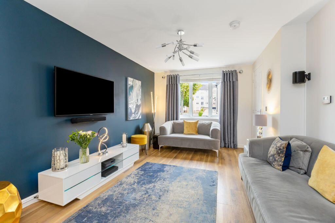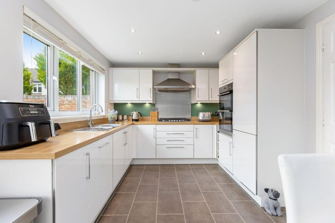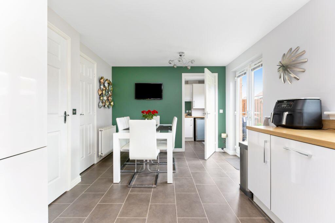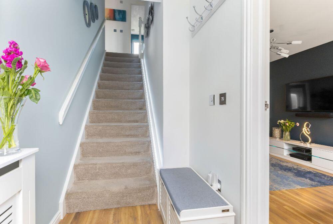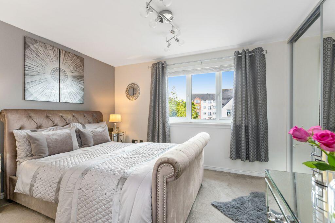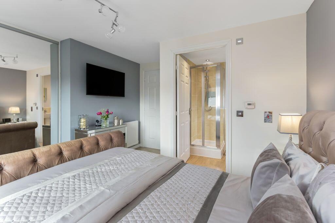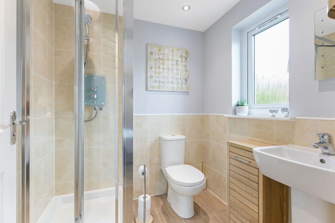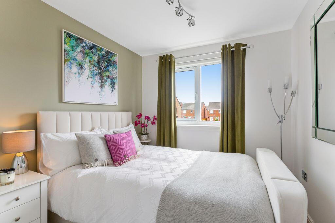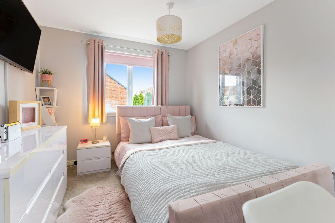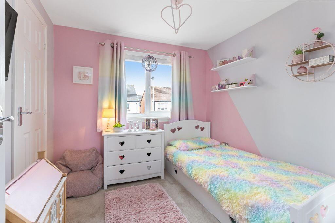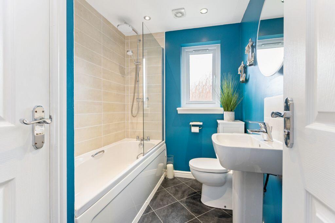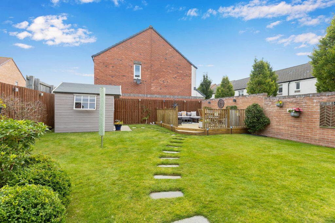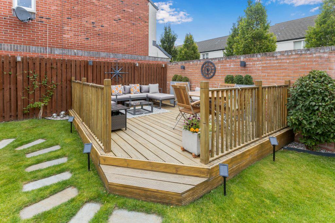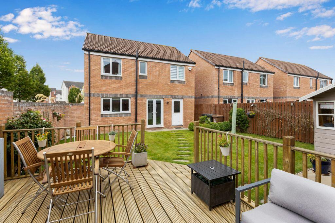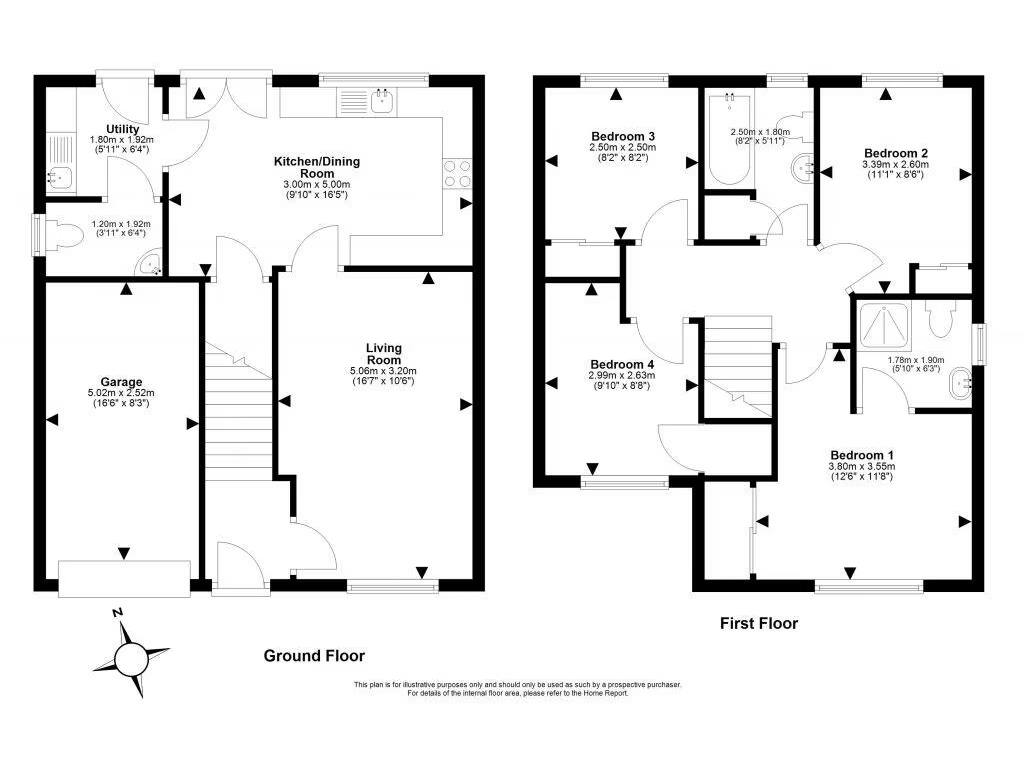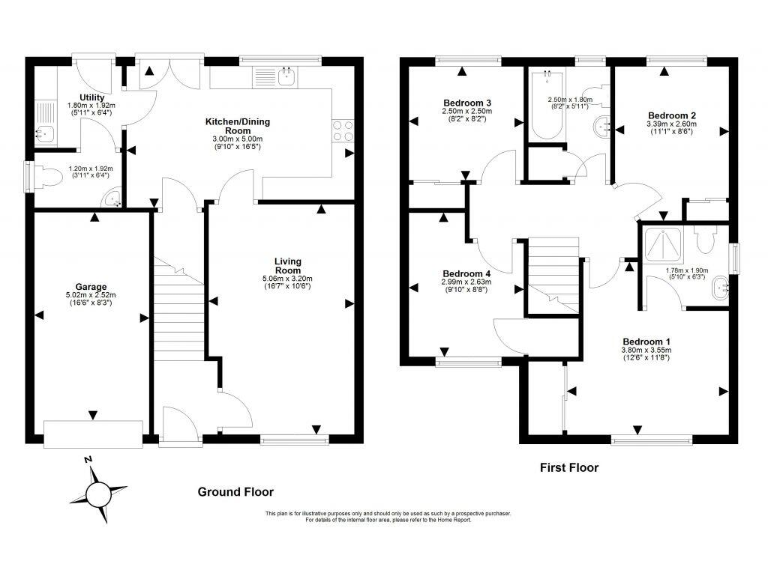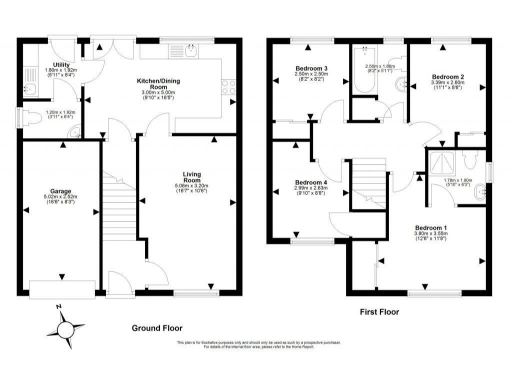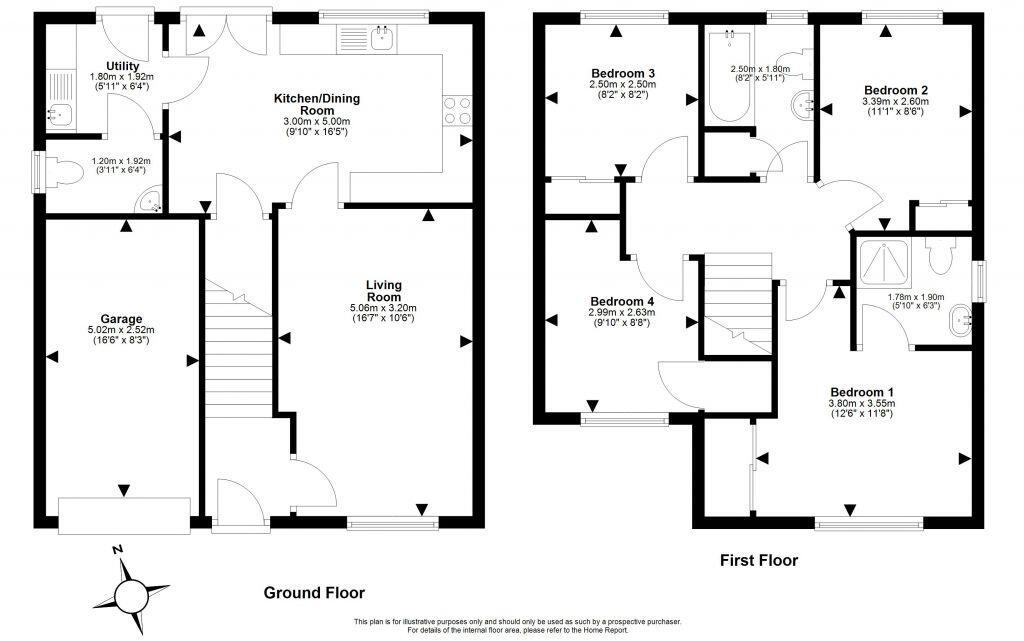Summary - 49, TORWOOD CRESCENT, EDINBURGH EH12 9GL
South-facing living room with abundant natural light
Kitchen/dining area opens to enclosed rear garden and summer house
Four double bedrooms; master with en-suite and fitted wardrobes
Integral single garage and private driveway
Newly renovated — presented in walk-in condition
Compact overall size (approx. 874 sq ft) — limited internal space
Small quarterly factor fee (~£18) and expensive council tax
Area shows higher deprivation indicators — consider local amenities
A newly renovated, four-bedroom detached villa in South Gyle presented in walk-in condition. The home suits a growing family seeking low-maintenance living close to schools, shops and reliable transport links. The asking price is set £5,000 below the Home Report valuation.
Rooms are arranged over two storeys with a south-facing living room that floods the house with light, and a kitchen/dining area with French doors leading to an enclosed rear garden and summer house — useful for outside entertaining and play. All four bedrooms are doubles with fitted wardrobes; the principal bedroom includes an en-suite shower room and there is a separate family bathroom.
Practical features include an integral single garage, private driveway, gas central heating, double glazing, excellent mobile signal and fast broadband. The plot is modest in depth and low-maintenance, with tidy front and rear gardens and a decked patio area ideal for summer use.
Buyers should note the property’s compact overall size (approximately 874 sq ft) and the local area’s higher deprivation indicators. There is a small quarterly factoring charge (approx. £18 per quarter) for communal area maintenance and council tax is described as expensive. Despite these points, the home’s condition and convenient location make it a strong choice for families seeking a ready-to-move-in suburban home.
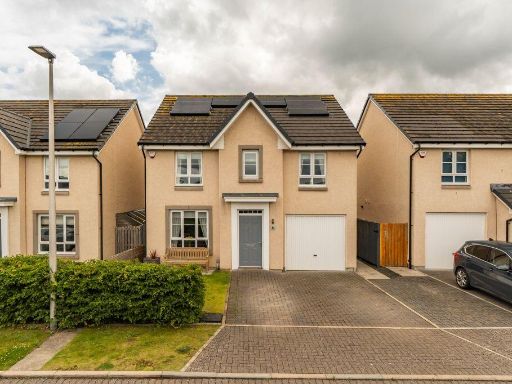 4 bedroom detached villa for sale in 6 Craw Yard Place, Edinburgh, EH12 9LQ, EH12 — £425,000 • 4 bed • 2 bath • 1349 ft²
4 bedroom detached villa for sale in 6 Craw Yard Place, Edinburgh, EH12 9LQ, EH12 — £425,000 • 4 bed • 2 bath • 1349 ft²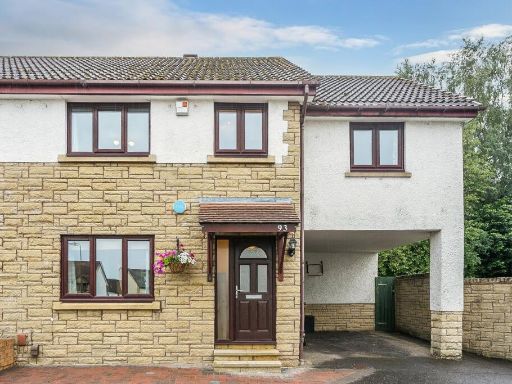 4 bedroom semi-detached house for sale in Gogarloch Syke, South Gyle, Edinburgh, EH12 — £420,000 • 4 bed • 2 bath • 1335 ft²
4 bedroom semi-detached house for sale in Gogarloch Syke, South Gyle, Edinburgh, EH12 — £420,000 • 4 bed • 2 bath • 1335 ft²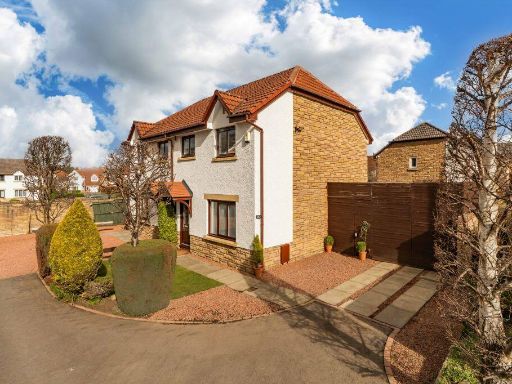 3 bedroom semi-detached villa for sale in 282 South Gyle Road, Edinburgh, EH12 9DU, EH12 — £350,000 • 3 bed • 1 bath • 830 ft²
3 bedroom semi-detached villa for sale in 282 South Gyle Road, Edinburgh, EH12 9DU, EH12 — £350,000 • 3 bed • 1 bath • 830 ft²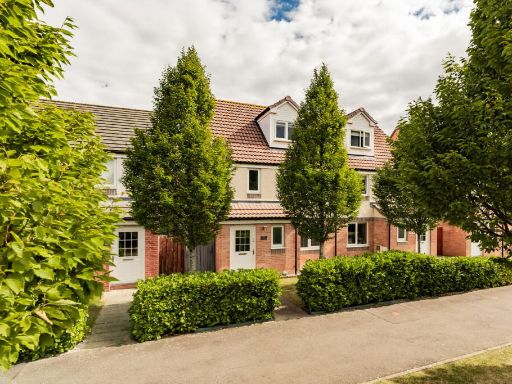 4 bedroom semi-detached house for sale in Dunipace Road, Edinburgh, EH12 — £349,000 • 4 bed • 2 bath • 1028 ft²
4 bedroom semi-detached house for sale in Dunipace Road, Edinburgh, EH12 — £349,000 • 4 bed • 2 bath • 1028 ft²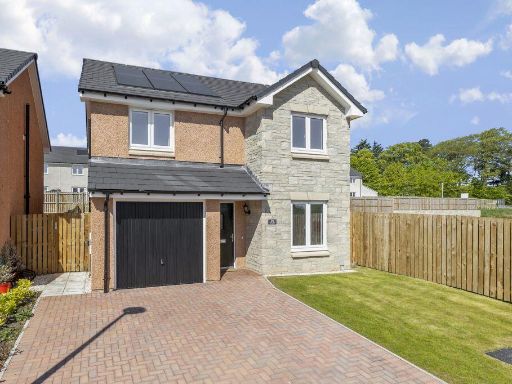 4 bedroom detached house for sale in 26 Fox Bay Walk, Penicuik, EH26 0SU, EH26 — £335,000 • 4 bed • 2 bath • 927 ft²
4 bedroom detached house for sale in 26 Fox Bay Walk, Penicuik, EH26 0SU, EH26 — £335,000 • 4 bed • 2 bath • 927 ft²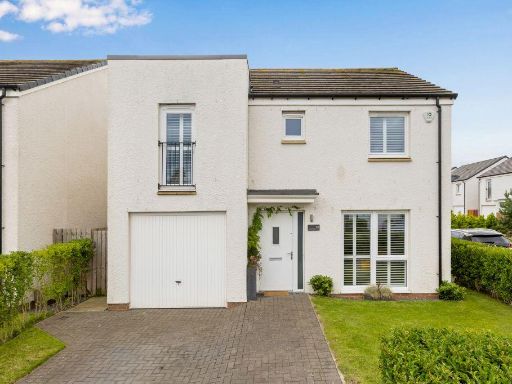 4 bedroom detached house for sale in 10 Princess Mary Road, Craigmillar, Edinburgh, EH16 4FU, EH16 — £325,000 • 4 bed • 2 bath • 1048 ft²
4 bedroom detached house for sale in 10 Princess Mary Road, Craigmillar, Edinburgh, EH16 4FU, EH16 — £325,000 • 4 bed • 2 bath • 1048 ft²