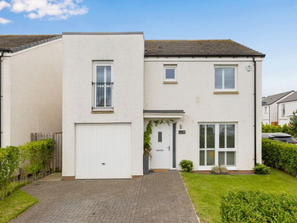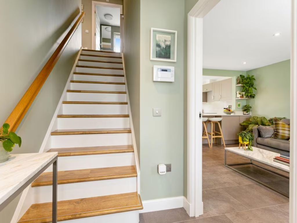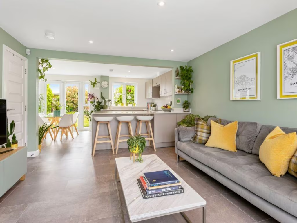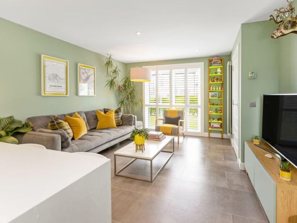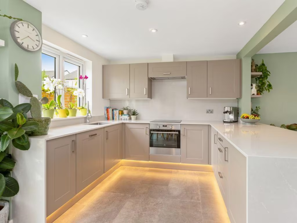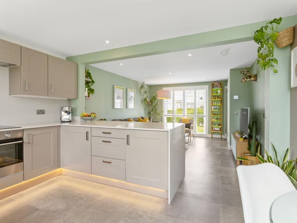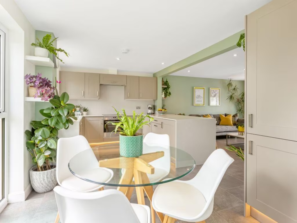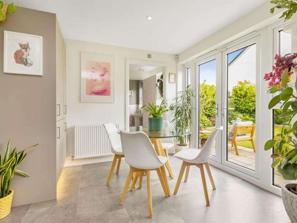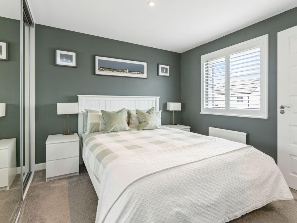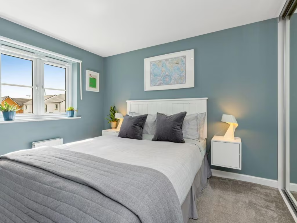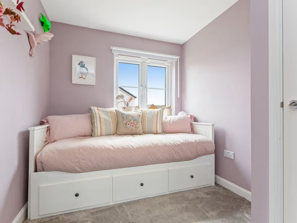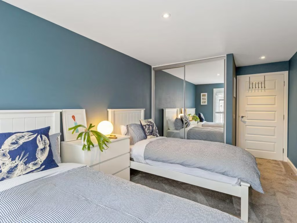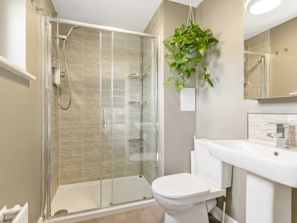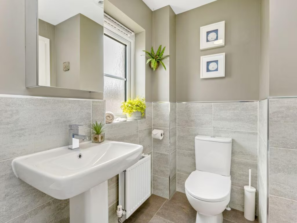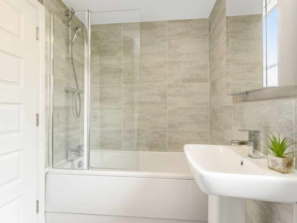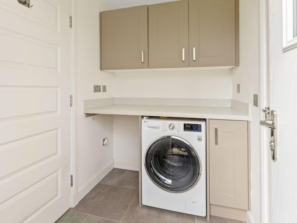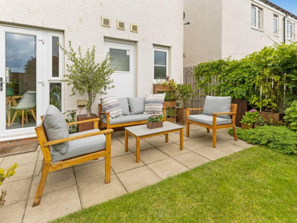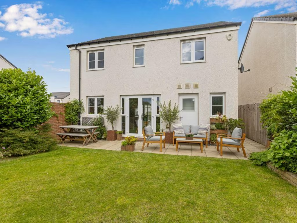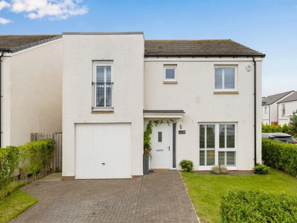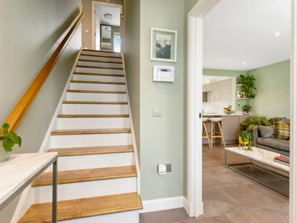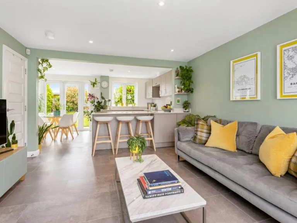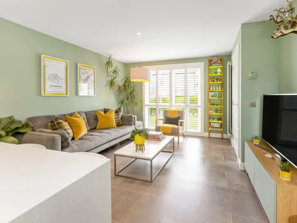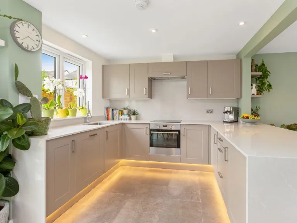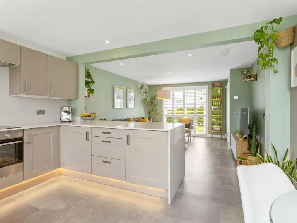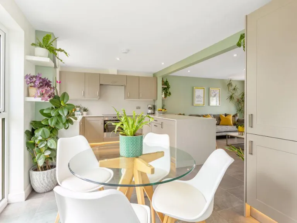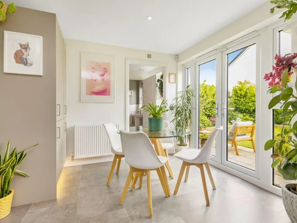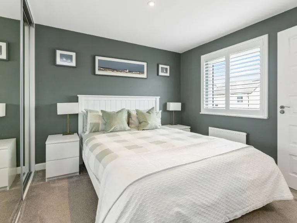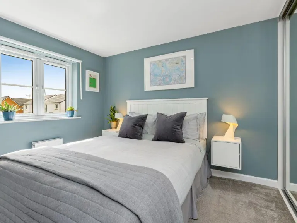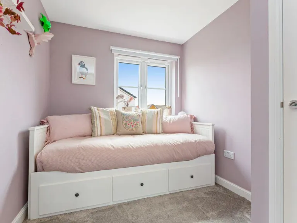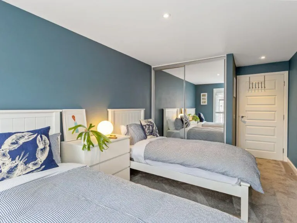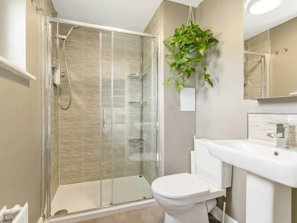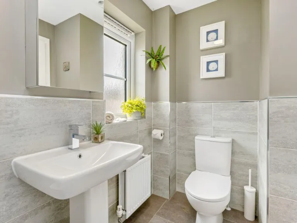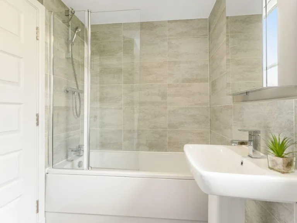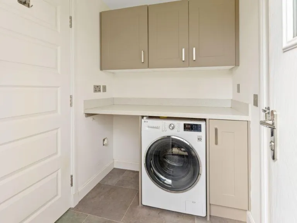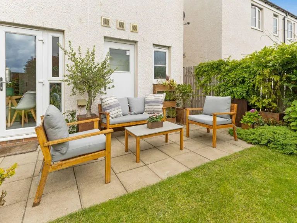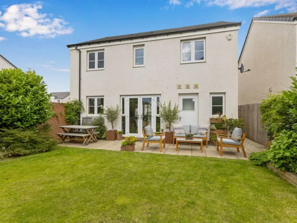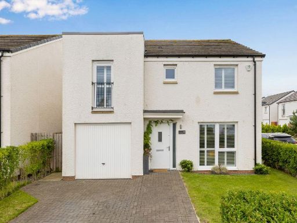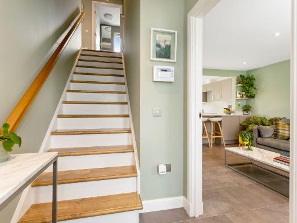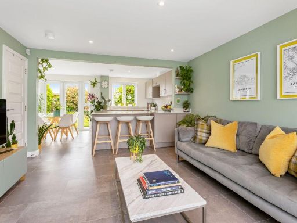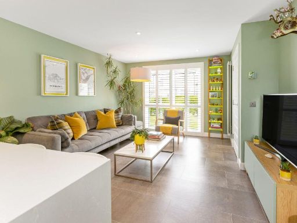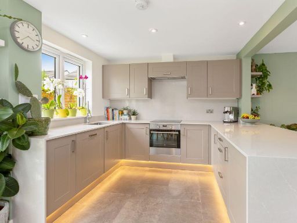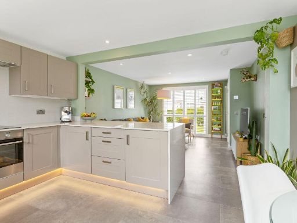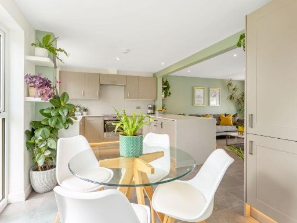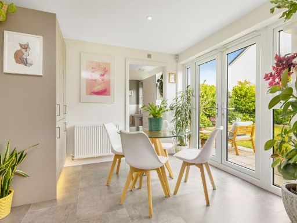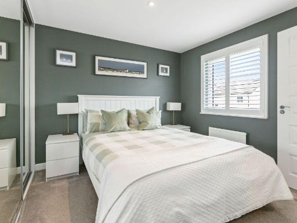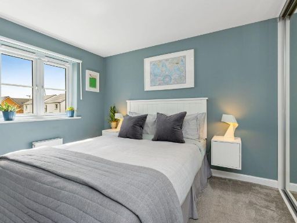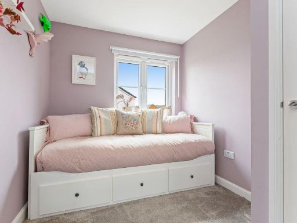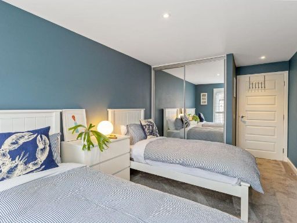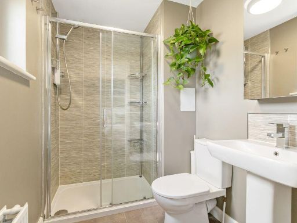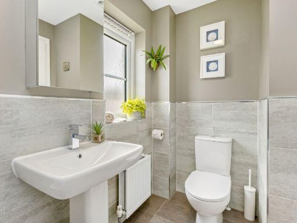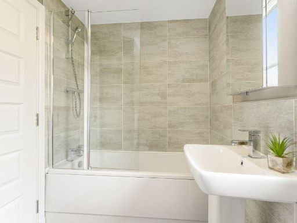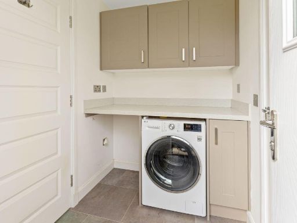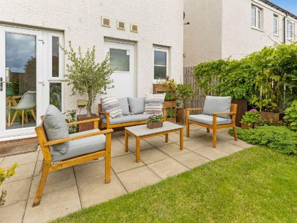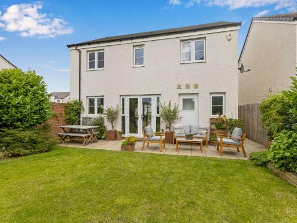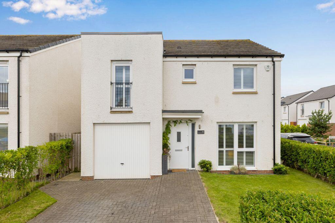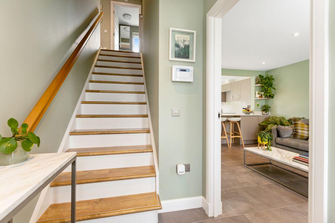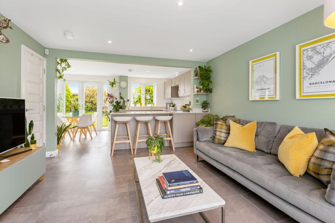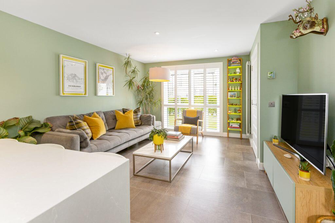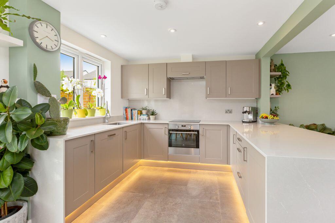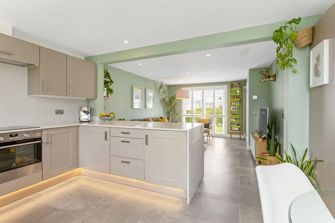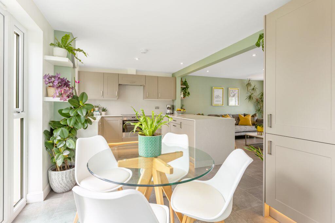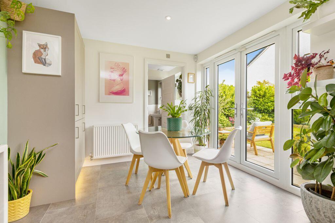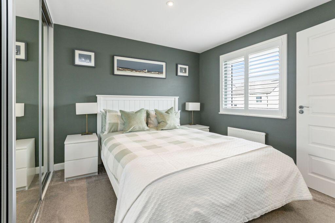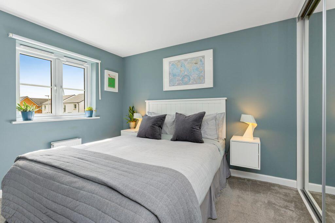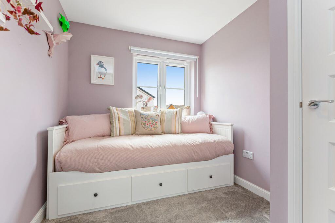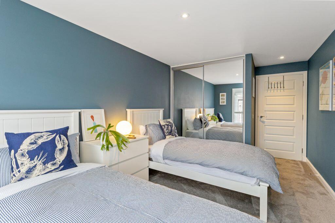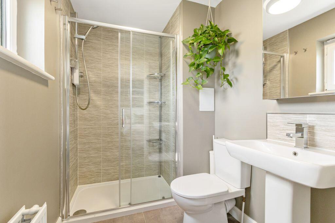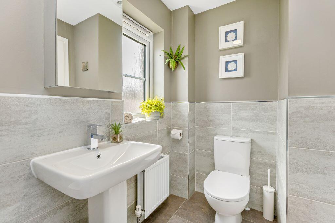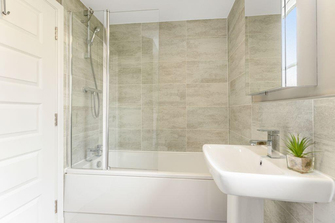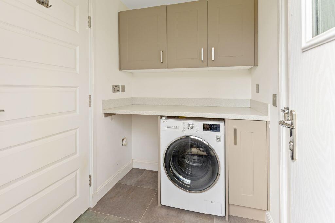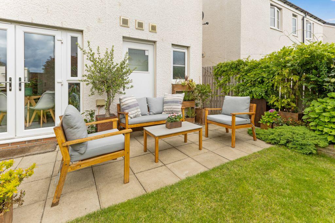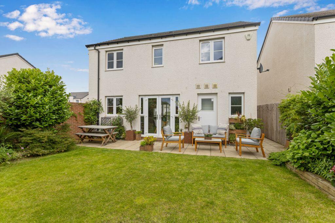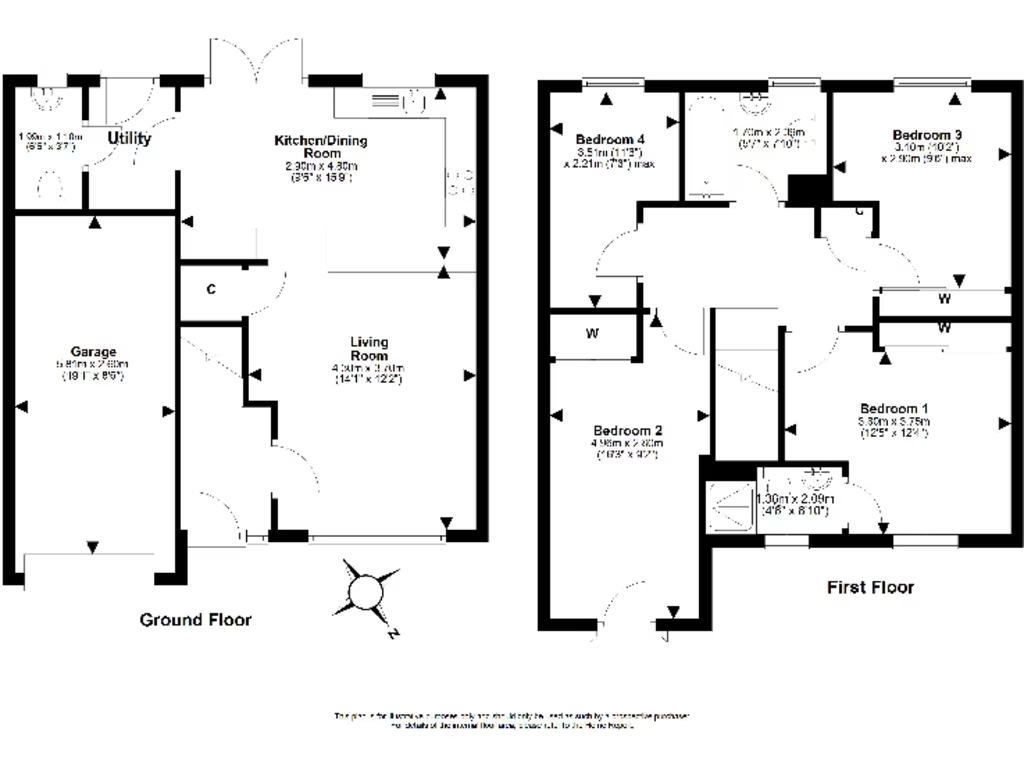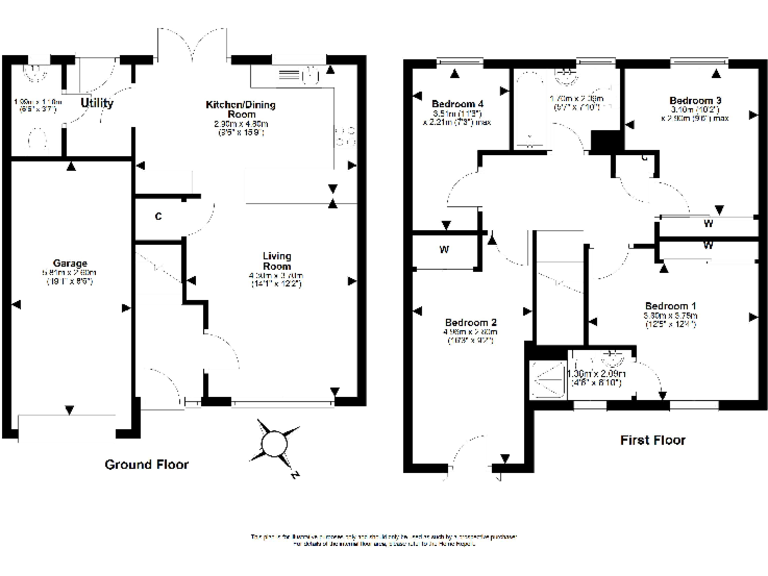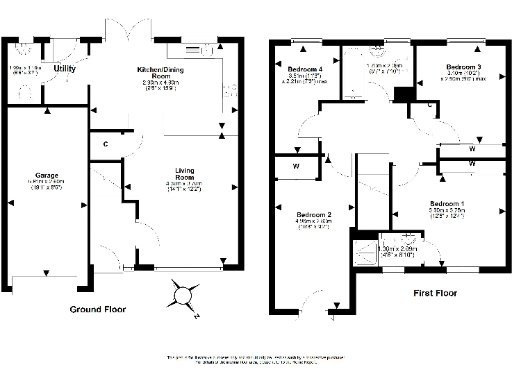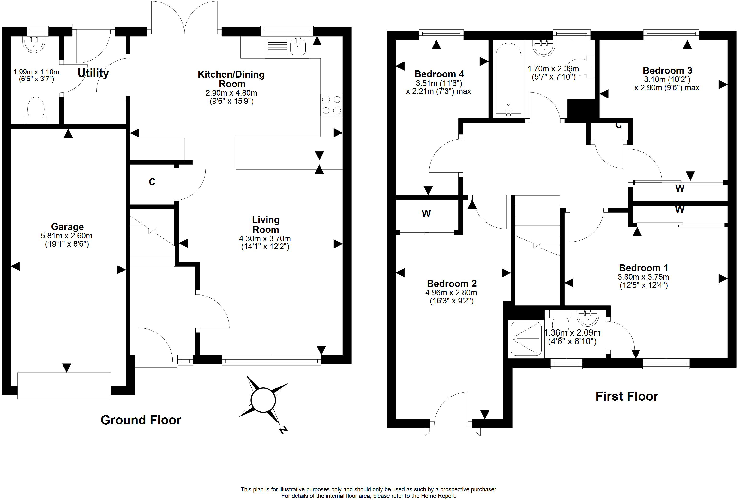Summary - 10, PRINCESS MARY ROAD, EDINBURGH EH16 4FU
Four bedrooms, principal with en‑suite and built‑in wardrobes
Newly renovated — brand‑new kitchen, bathrooms, and fittings
South‑facing private rear garden with patio, lawn and French doors
Integral garage, private driveway and fully floored attic storage
Gas central heating and double glazing; excellent mobile and fast broadband
Freehold tenure; no flood risk noted
Area classified as very deprived; transitional Eastern European neighbourhood
Council tax above average — may affect running costs and resale pace
This newly renovated four‑bedroom detached villa offers turn‑key family living on a private plot with integral garage and driveway. The ground floor’s open‑plan living, dining and kitchen is bright and sociable, with French doors opening onto a south‑facing rear garden ideal for alfresco dining and children's play. The brand‑new kitchen, utility room and contemporary bathrooms reduce immediate maintenance and decorating needs.
Upstairs provides four bedrooms including a principal with en‑suite and built‑in wardrobes; the fully floored attic adds useful storage. Practical features include gas central heating, double glazing, excellent mobile signal and fast broadband — useful for homeworking and streaming. The property is freehold and offered with a set closing date for offers, which suits buyers ready to move quickly.
Be clear about the location: the house sits in a very deprived area with a transitional Eastern European neighbourhood and a local profile described as hard‑pressed flat dwellers. Council tax is above average for the area. These social and fiscal factors may affect long‑term resale pace and should be weighed by buyers and investors.
Overall this is a well‑finished, move‑in‑ready family home with strong practical advantages (parking, garden, modern fittings) and some local socioeconomic challenges. Viewings are recommended for families or professionals seeking a ready‑to‑occupy detached house close to city links, but consider the neighbourhood profile and council tax level before bidding.
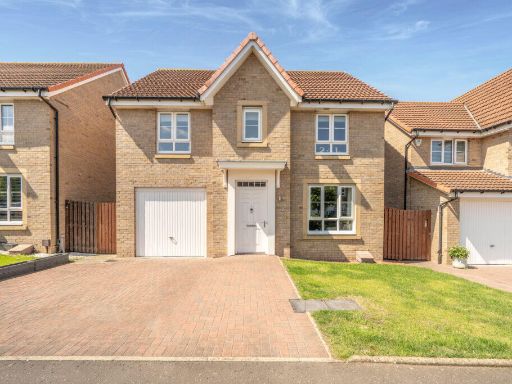 4 bedroom detached house for sale in 5 Bauld Drive, Newcraighall, EH21 8RQ, EH21 — £440,000 • 4 bed • 2 bath • 1215 ft²
4 bedroom detached house for sale in 5 Bauld Drive, Newcraighall, EH21 8RQ, EH21 — £440,000 • 4 bed • 2 bath • 1215 ft²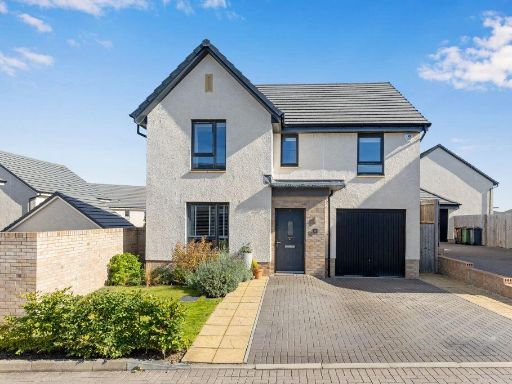 4 bedroom detached house for sale in 4 Ellis Street, Mortonhall, Edinburgh, EH17 8GD, EH17 — £450,000 • 4 bed • 2 bath • 1257 ft²
4 bedroom detached house for sale in 4 Ellis Street, Mortonhall, Edinburgh, EH17 8GD, EH17 — £450,000 • 4 bed • 2 bath • 1257 ft²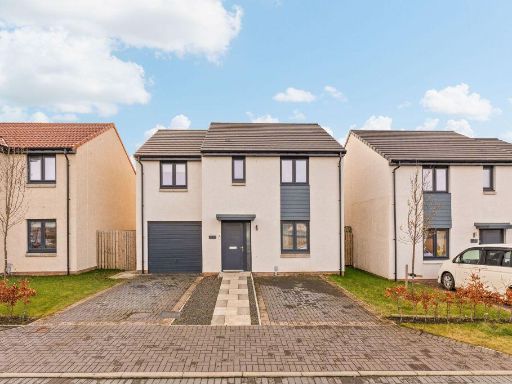 4 bedroom detached house for sale in 34 Desmoulins Drive, Dalkeith, EH22 1GL, EH22 — £360,000 • 4 bed • 2 bath • 1386 ft²
4 bedroom detached house for sale in 34 Desmoulins Drive, Dalkeith, EH22 1GL, EH22 — £360,000 • 4 bed • 2 bath • 1386 ft²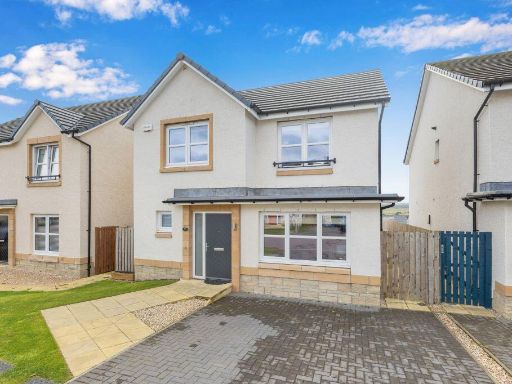 4 bedroom detached house for sale in 40 Sycamore Drive, Penicuik, EH26 0FT, EH26 — £345,000 • 4 bed • 2 bath • 984 ft²
4 bedroom detached house for sale in 40 Sycamore Drive, Penicuik, EH26 0FT, EH26 — £345,000 • 4 bed • 2 bath • 984 ft²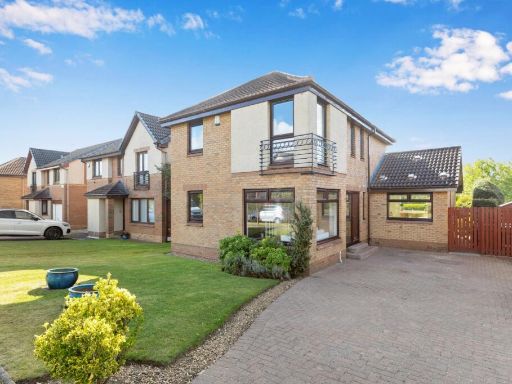 4 bedroom detached house for sale in 4 Burnbank, Straiton, Loanhead, EH20 9NB, EH20 — £380,000 • 4 bed • 2 bath • 1089 ft²
4 bedroom detached house for sale in 4 Burnbank, Straiton, Loanhead, EH20 9NB, EH20 — £380,000 • 4 bed • 2 bath • 1089 ft²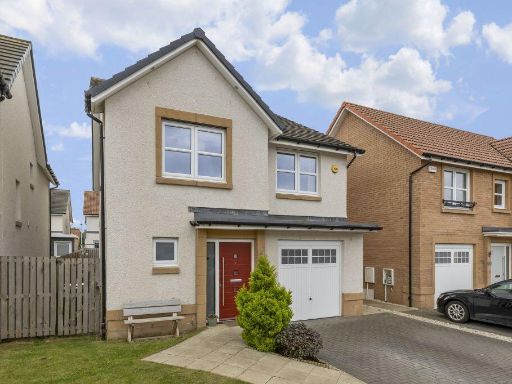 4 bedroom detached house for sale in 4 Scanlan Street, Newcraighall, EH21 8ST, EH21 — £420,000 • 4 bed • 2 bath • 1112 ft²
4 bedroom detached house for sale in 4 Scanlan Street, Newcraighall, EH21 8ST, EH21 — £420,000 • 4 bed • 2 bath • 1112 ft²