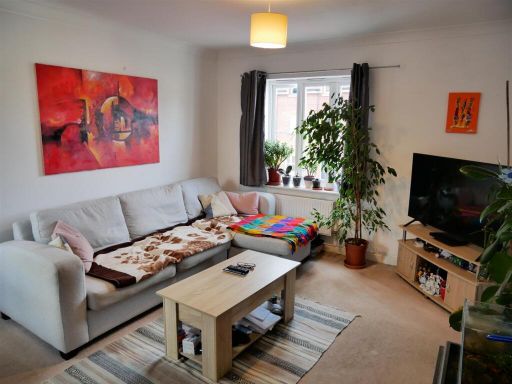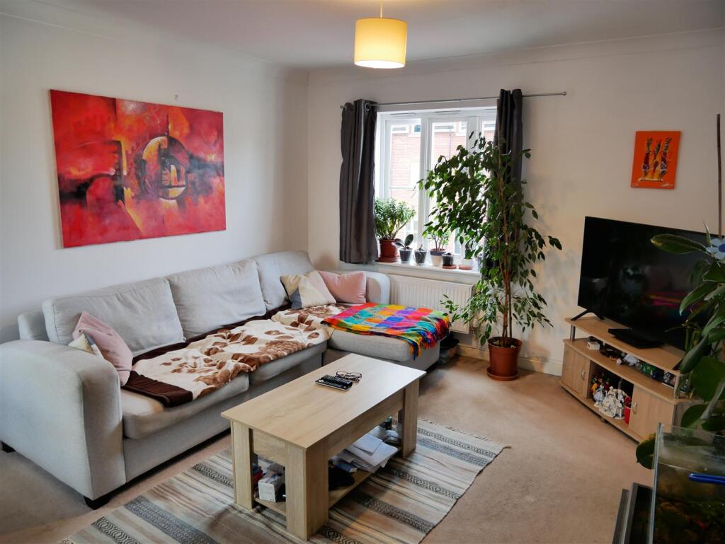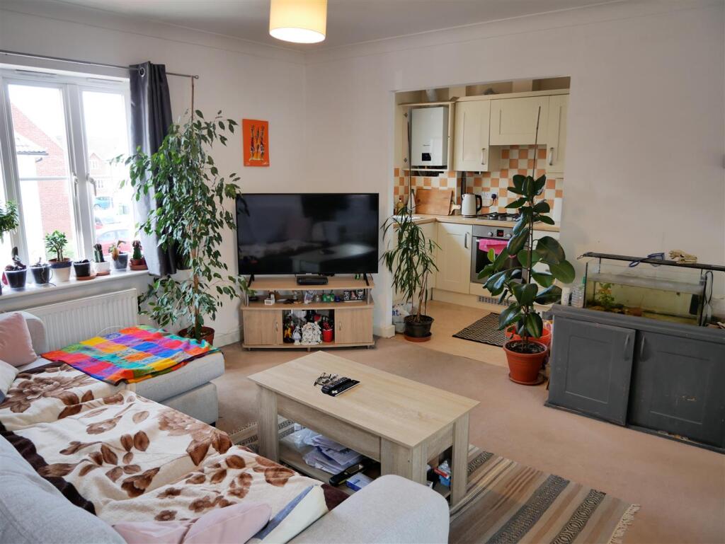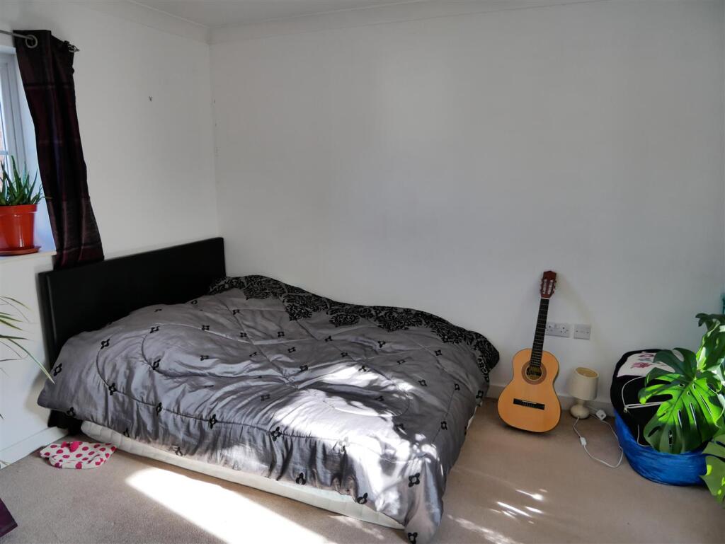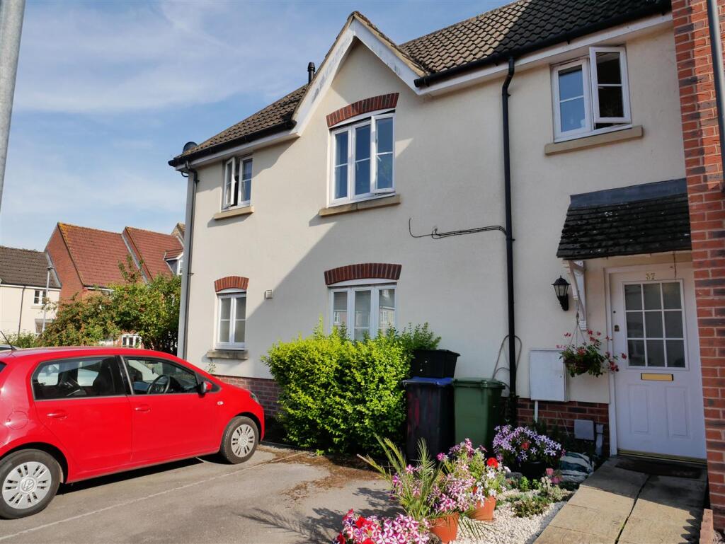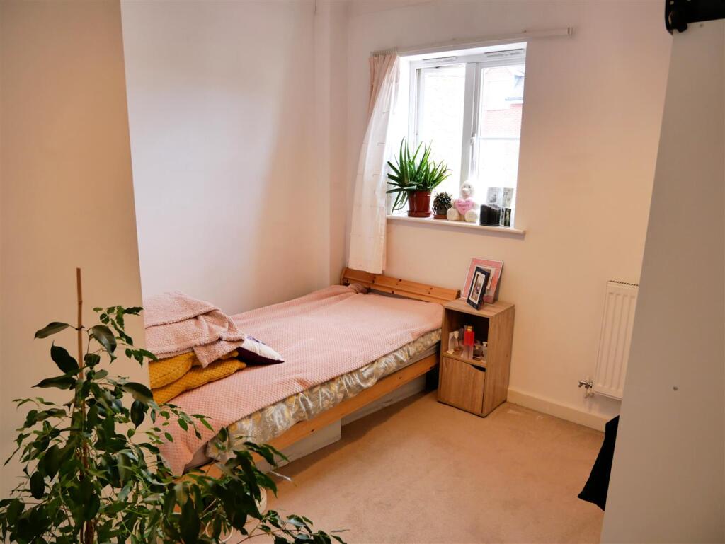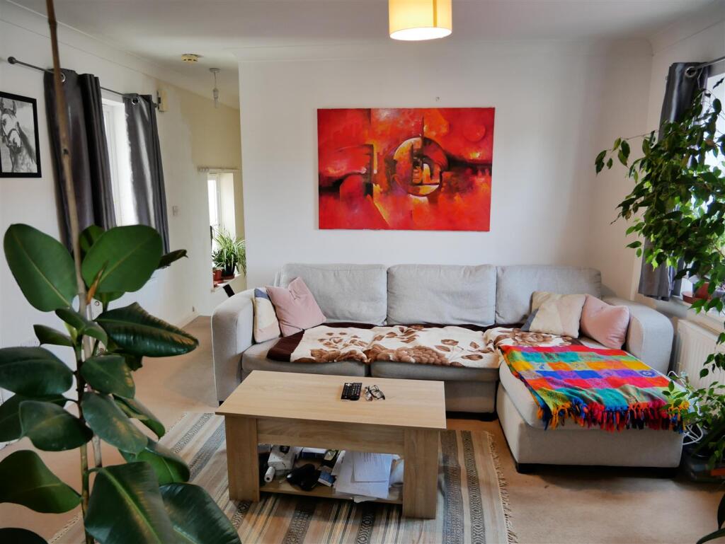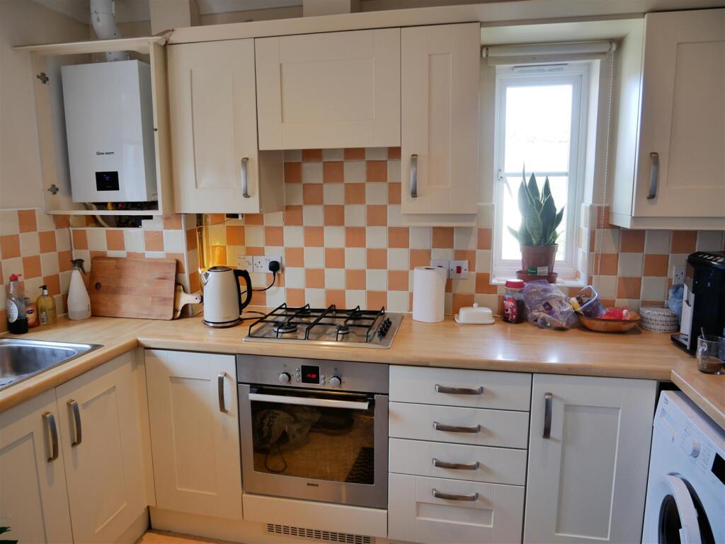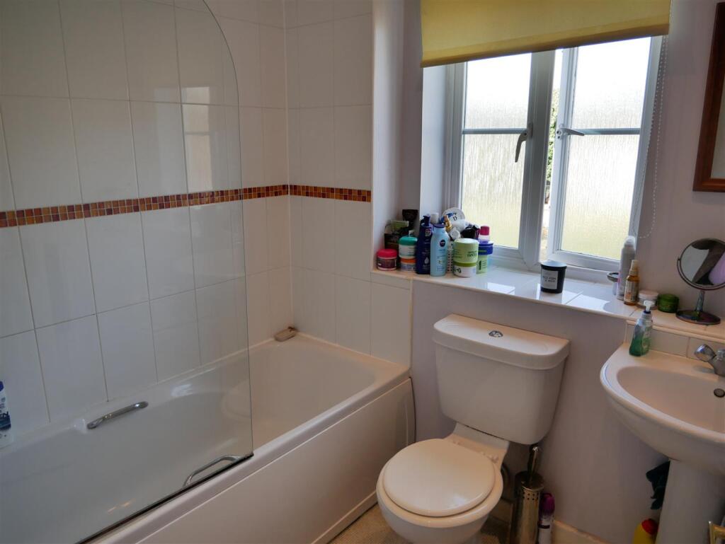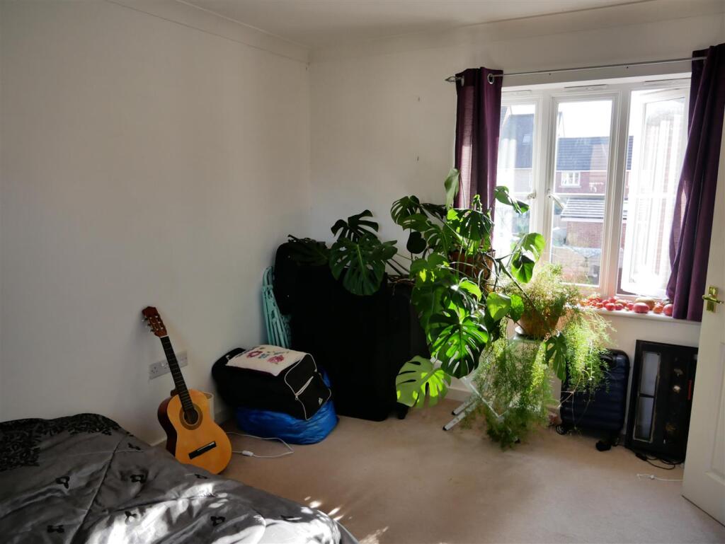Summary - SAVOY COURT 57 KING EDWARD CLOSE CALNE SN11 9RQ
2 bed 1 bath Flat
Compact, well-equipped home ideal for first-time buyers or small families.
Two double bedrooms with wardrobe space
Dual-aspect living room with open-plan kitchen
Private drive for one car; visitor parking available
Share of freehold; 104 years remaining on lease
Recently replaced boiler; gas central heating, double glazing
Compact overall size (~560 sq ft) — best for small households
Low service charge (£25) but only limited outdoor space
Short walk to supermarkets, medical centres and bus routes
This bright first-floor maisonette offers practical, low-maintenance living with two double bedrooms and a private drive for one car. The dual-aspect living room and open-plan kitchen create a comfortable day-to-day layout, while gas central heating, double glazing and a recently replaced boiler reduce immediate maintenance concerns. The property comes with a long lease (104 years) and a share of the freehold, giving more control over ownership costs.
Set in a residential development within easy walking distance of Calne town centre, the home sits close to supermarkets, two medical centres and regular bus links to Chippenham and Swindon. Communal green areas, a small play park and visitor parking add convenience for families, first-time buyers and those seeking straightforward access to local services.
At around 560 sq ft the flat is compact and best suited to singles, couples or small families wanting a manageable home or an investor seeking a rentable two-bedroom. The service charge is low (£25), and the accommodation is in generally good order with modern bathroom fittings and an efficient heating system. Note there is only one allocated parking space and outdoor space is limited to a small front planting strip.
Practical details: entry is via a private ground-floor lobby with stairs up to the first-floor living accommodation. The layout includes a spacious living room with wide opening to the fitted kitchen, two double bedrooms and a bathroom with shower over bath. Overall this is a sensible, well-specified home in a convenient town location.
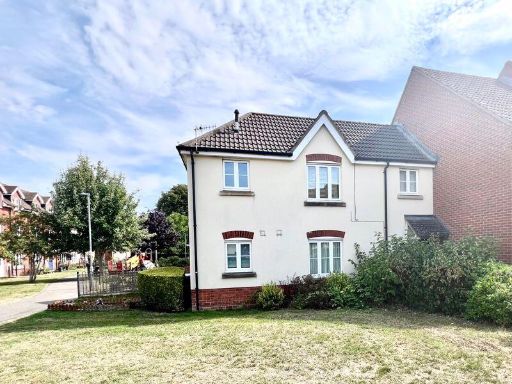 2 bedroom apartment for sale in Charlotte Court, Calne, SN11 — £155,000 • 2 bed • 1 bath • 569 ft²
2 bedroom apartment for sale in Charlotte Court, Calne, SN11 — £155,000 • 2 bed • 1 bath • 569 ft²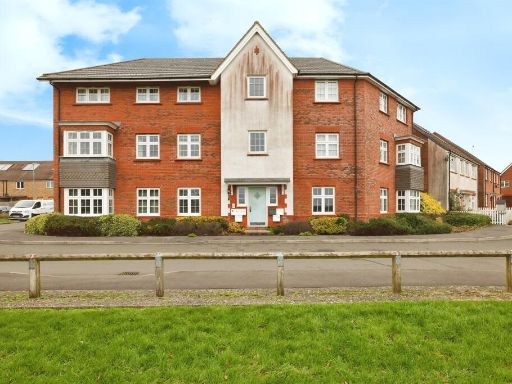 2 bedroom flat for sale in Hercules Road, Calne, SN11 — £180,000 • 2 bed • 1 bath • 603 ft²
2 bedroom flat for sale in Hercules Road, Calne, SN11 — £180,000 • 2 bed • 1 bath • 603 ft²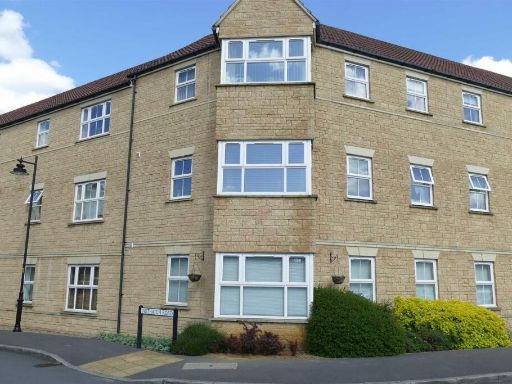 2 bedroom flat for sale in Buzzard Road, Calne, SN11 — £160,000 • 2 bed • 2 bath • 729 ft²
2 bedroom flat for sale in Buzzard Road, Calne, SN11 — £160,000 • 2 bed • 2 bath • 729 ft²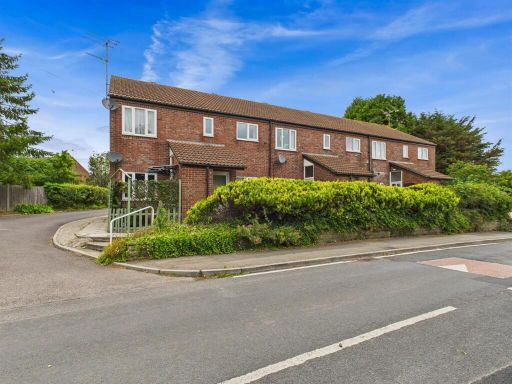 2 bedroom apartment for sale in Beale Close, Chippenham, SN14 — £169,950 • 2 bed • 1 bath • 515 ft²
2 bedroom apartment for sale in Beale Close, Chippenham, SN14 — £169,950 • 2 bed • 1 bath • 515 ft²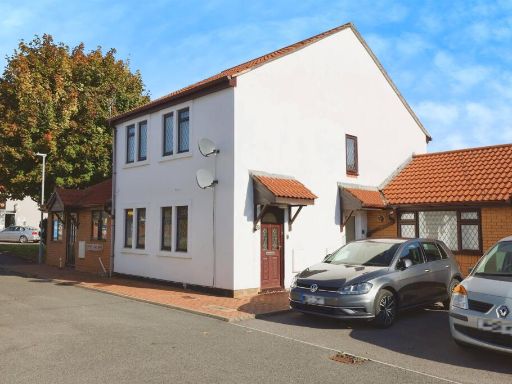 1 bedroom maisonette for sale in Cherry Tree Court, Calne, SN11 — £149,995 • 1 bed • 1 bath • 351 ft²
1 bedroom maisonette for sale in Cherry Tree Court, Calne, SN11 — £149,995 • 1 bed • 1 bath • 351 ft²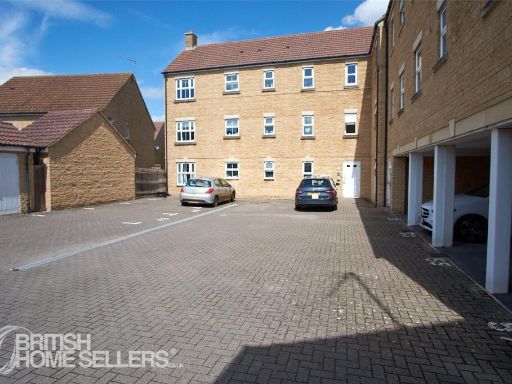 2 bedroom apartment for sale in Nuthatch Road, Calne, Wiltshire, SN11 — £150,000 • 2 bed • 2 bath • 657 ft²
2 bedroom apartment for sale in Nuthatch Road, Calne, Wiltshire, SN11 — £150,000 • 2 bed • 2 bath • 657 ft²

















