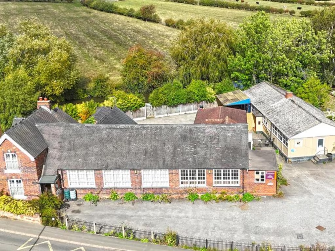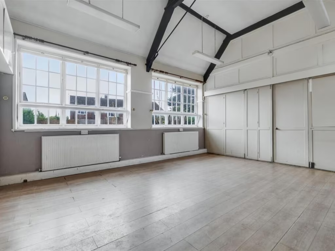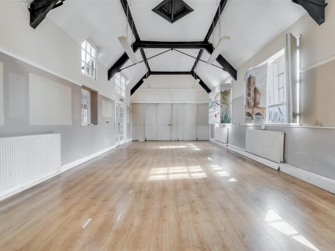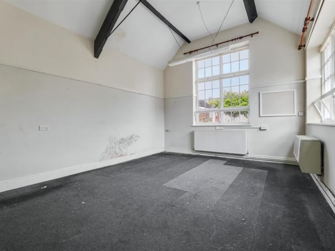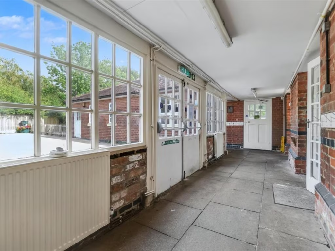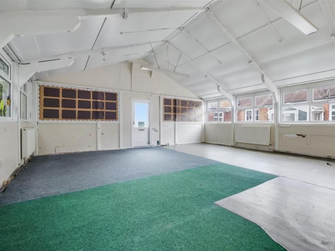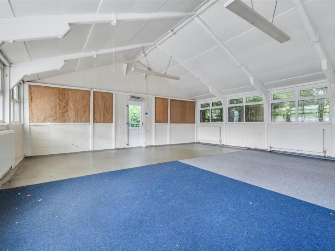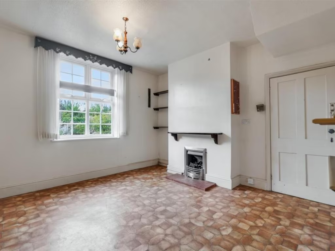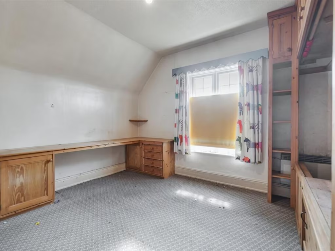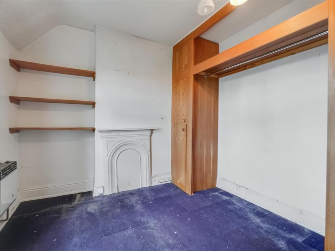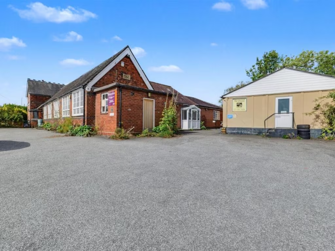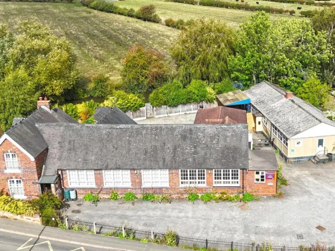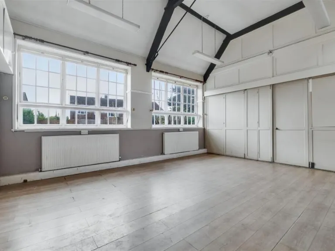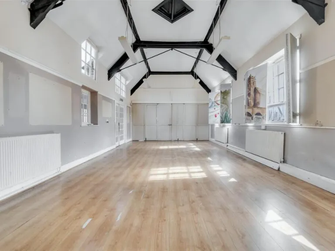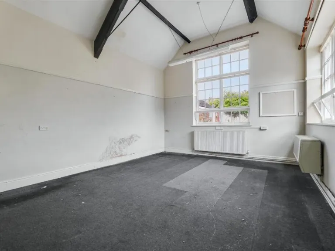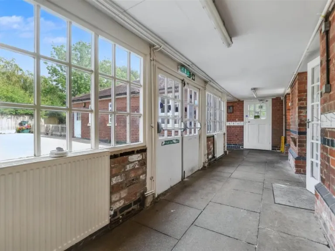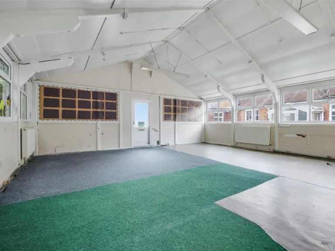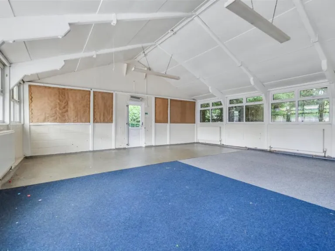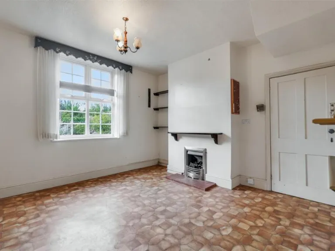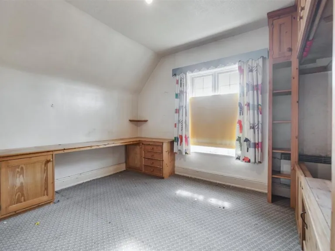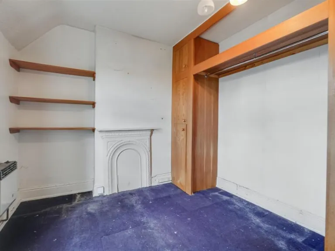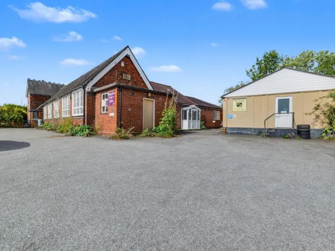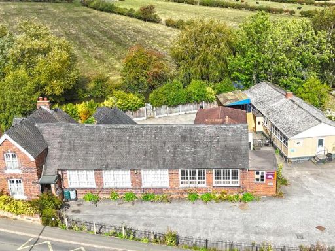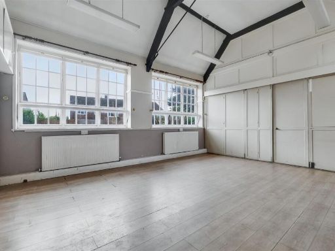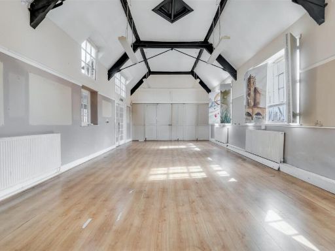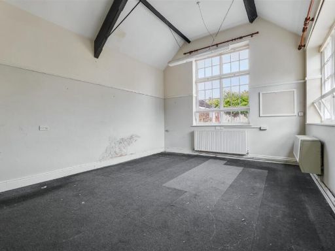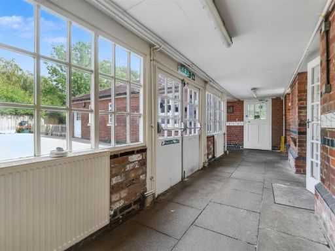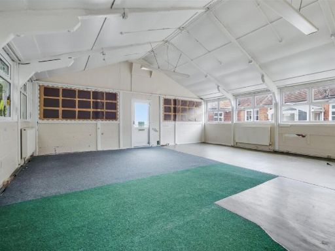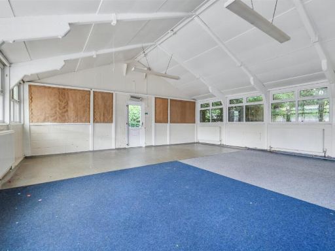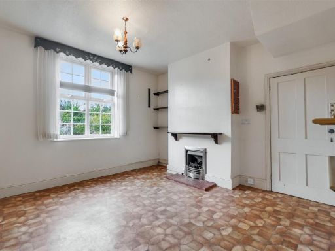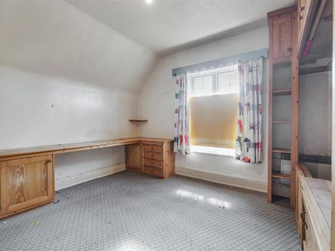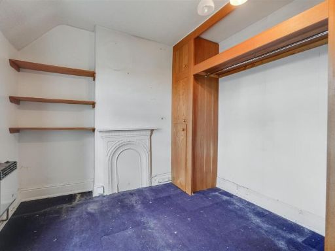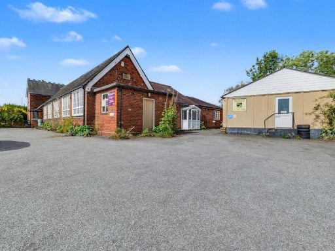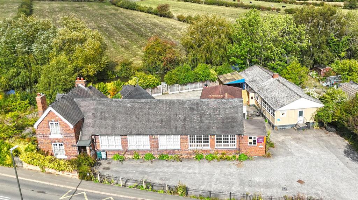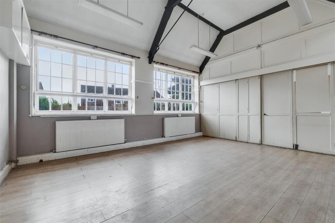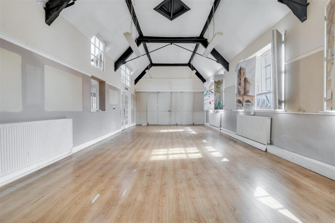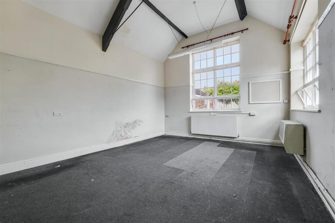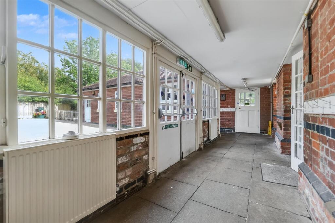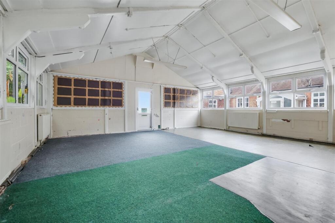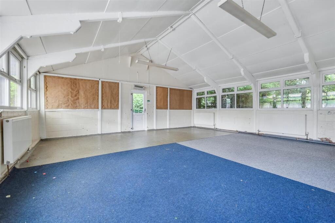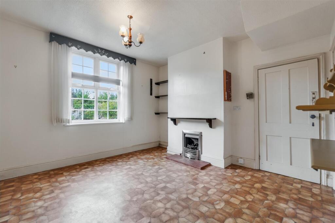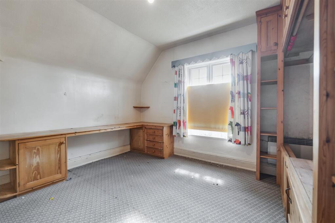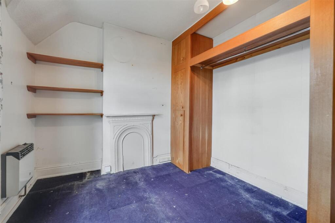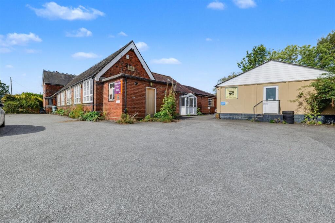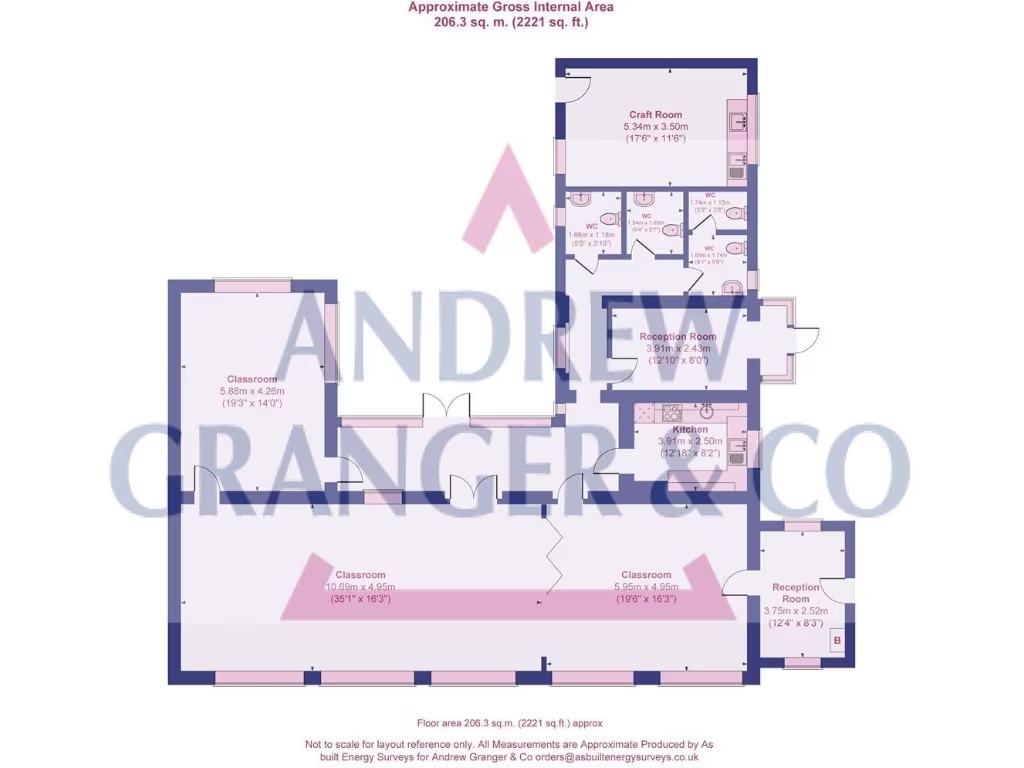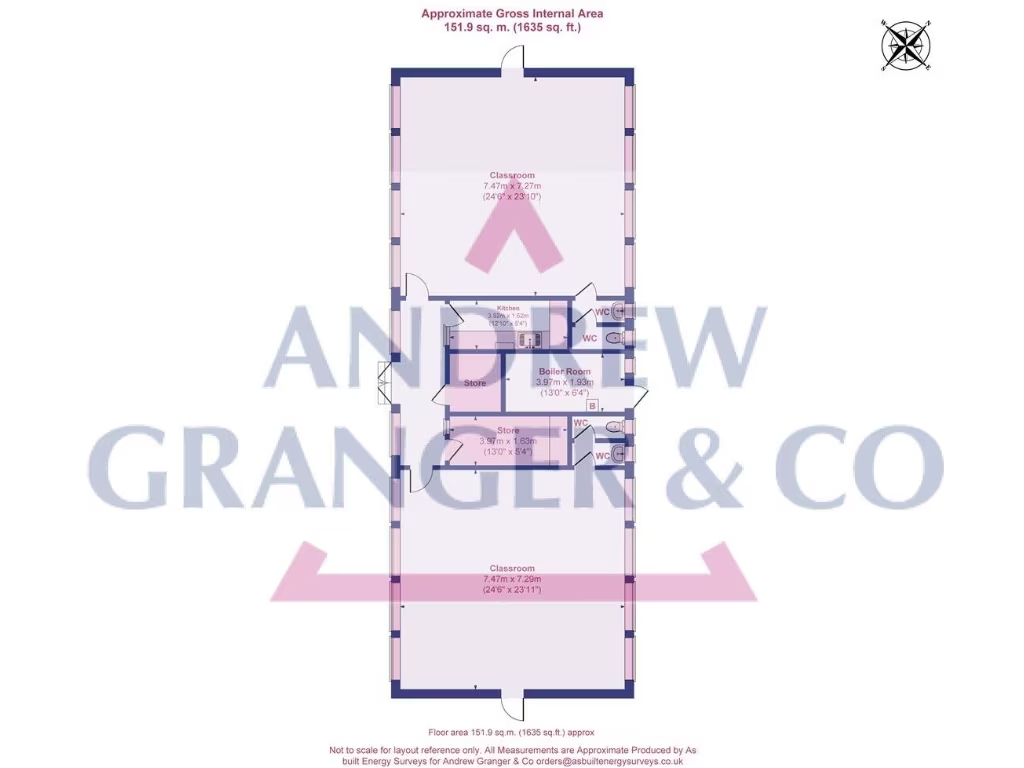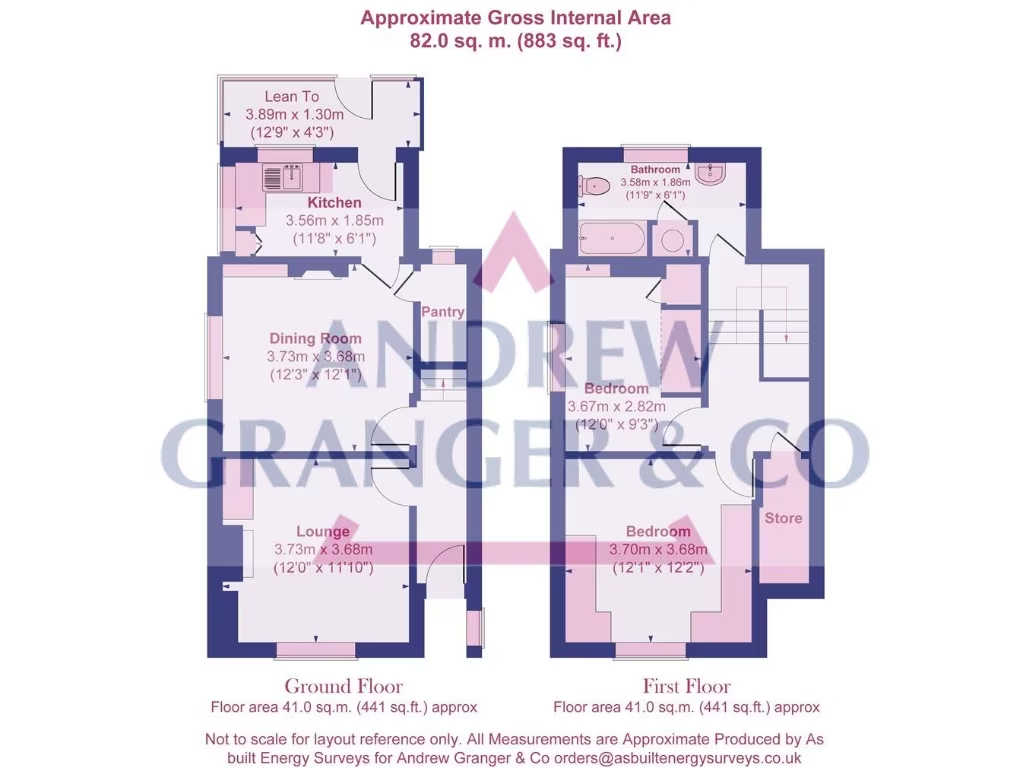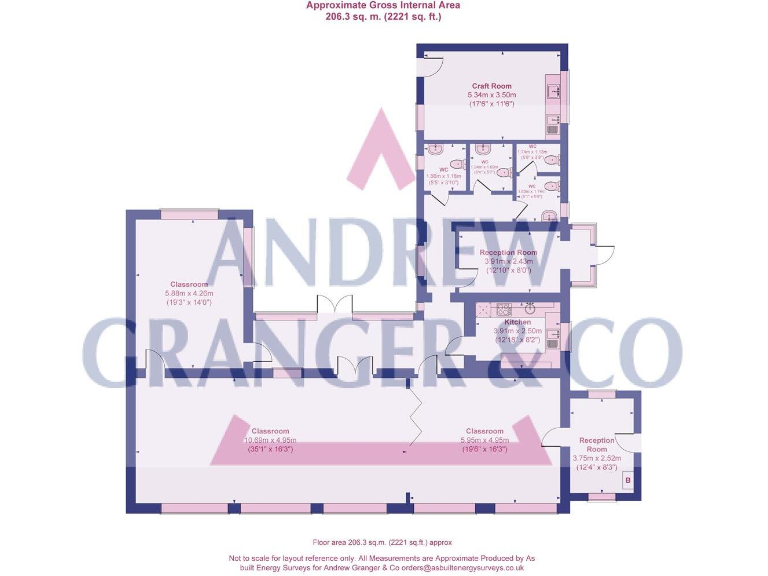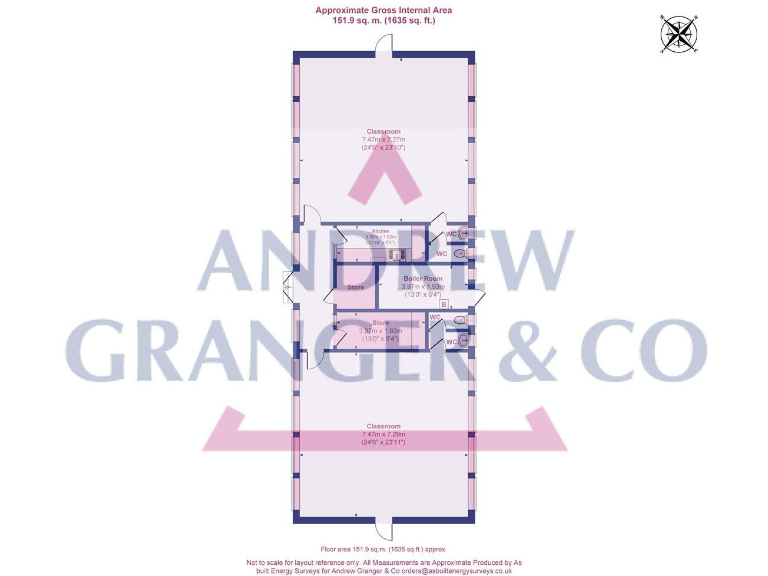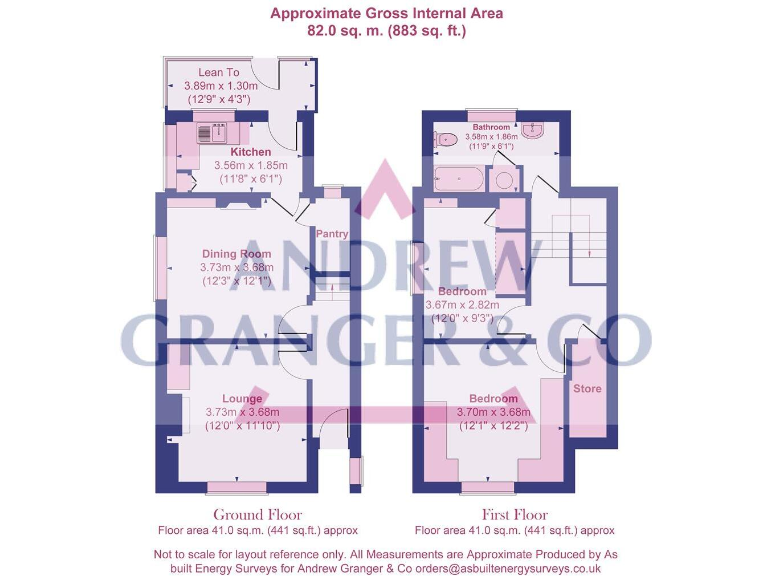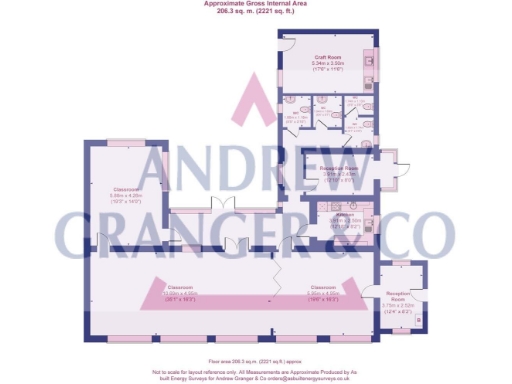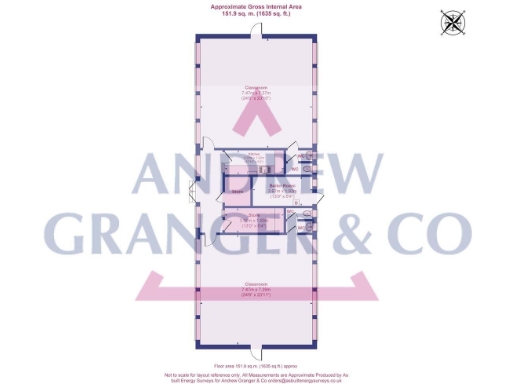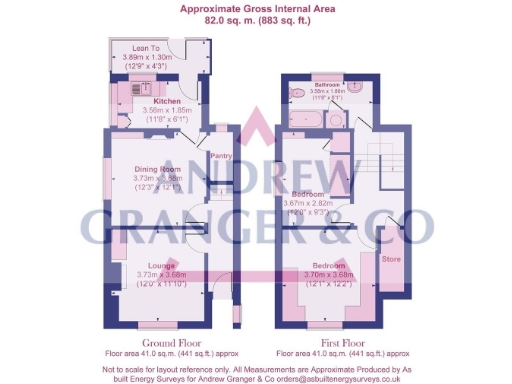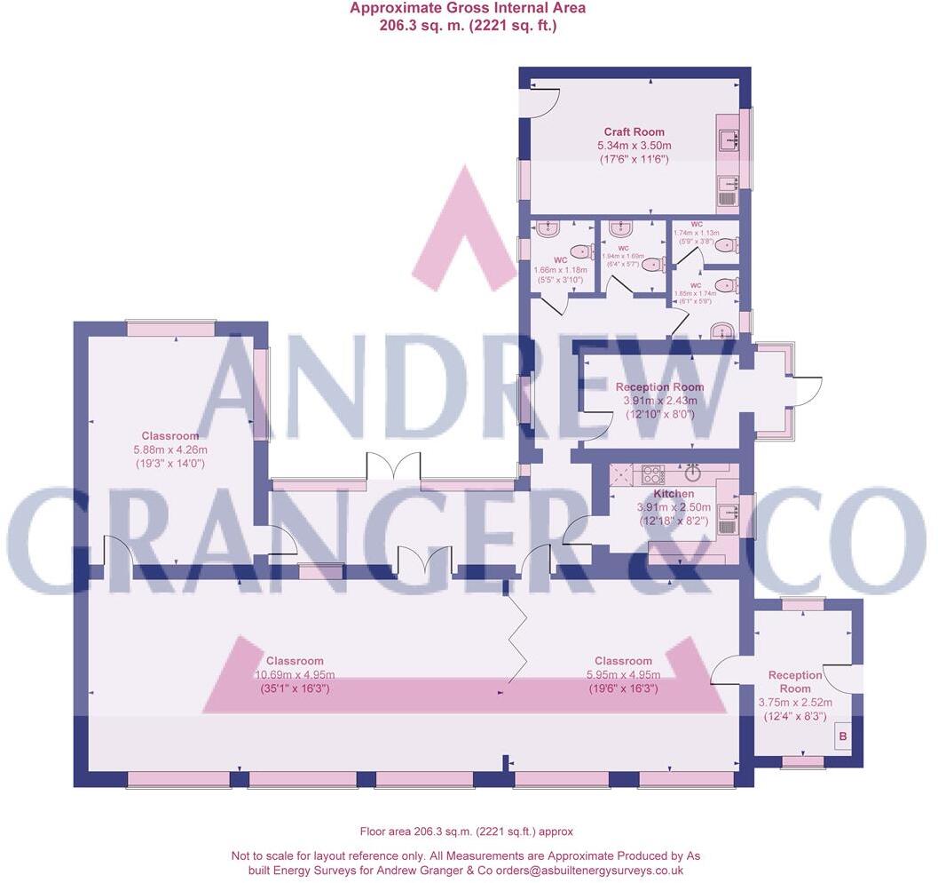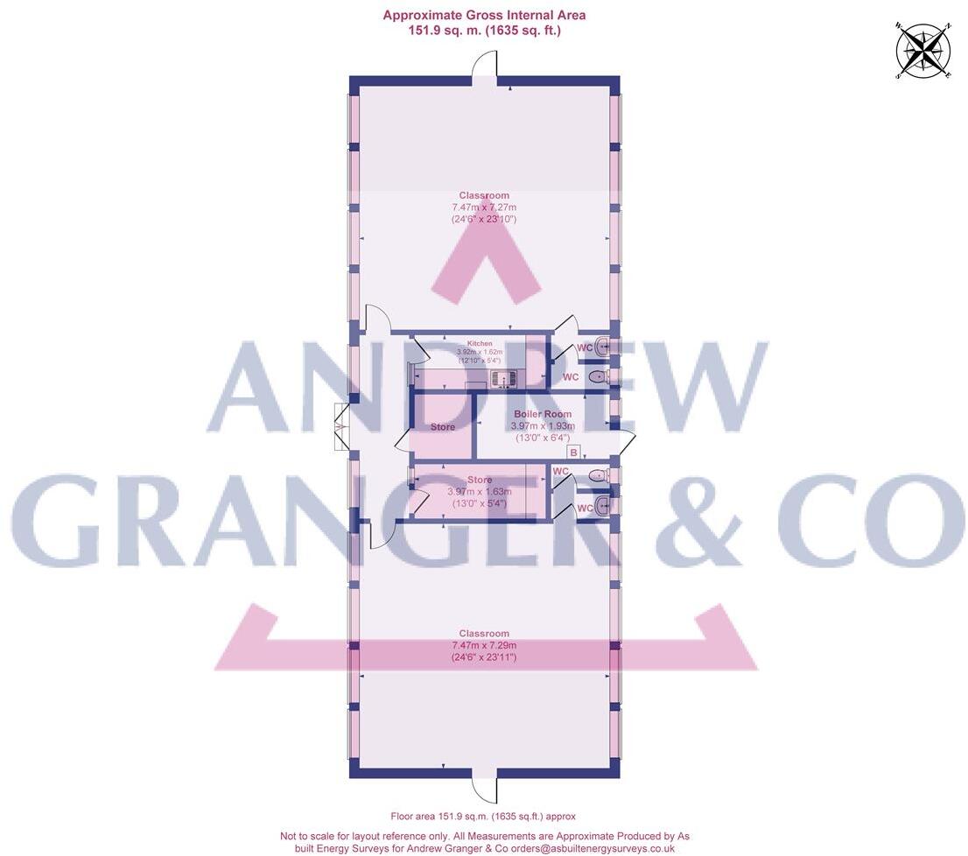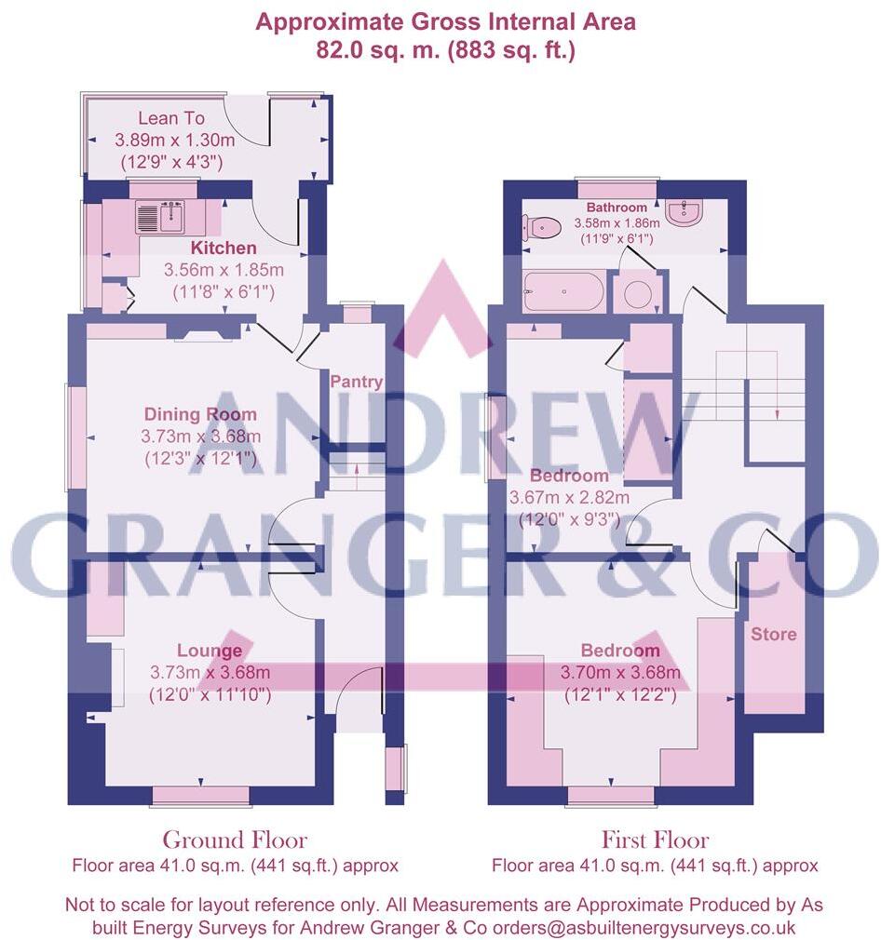Summary - SHEILA ANN CANALBOAT, THE CASTLE WAY DE65 6BT
1 bed 1 bath House
Huge single‑storey footprint with reuse and redevelopment potential.
Approximately 3,885 ft² former Victorian school building
A substantial single‑storey Victorian former school occupying about 0.39 acres with a gross internal area of approximately 361 m² (3,885 ft²). The main red brick building offers very high ceilings, large multi‑pane windows and generous classroom spaces that suit conversion to residential units, community use or commercial redevelopment. The site includes a two‑bed schoolhouse, a prefabricated HORSA hut and significant forecourt parking with immediate access from The Castle Way.
The property is offered freehold and chain free, with mains services connected and gas central heating present. Its scale, solid brick construction and prominent village location make it attractive to developers or community purchasers seeking a distinctive building with strong adaptive reuse potential. Planning enquiries are recommended; the site sits within the village housing development envelope which may support residential or mixed‑use proposals subject to consent.
There are material issues to factor into any purchase and budget. The HORSA hut has an assumed asbestos roof and will likely need specialist removal or replacement. The main building, while externally fair, is dated: windows, roof and internal fittings may require upgrading, and the walls are solid brick with assumed lack of insulation. Broadband speeds are very slow locally and recorded crime is above average for the area—both relevant for residential end‑users. The property is not registered with the Land Registry and purchasers should confirm title and rates implications.
For an investor or developer prepared to manage remediation and undertake refurbishment, this site offers a rare footprint, flexible internal volumes and elevated rural views to the rear. It suits conversion into multiple dwellings, a community hub or other commercial/residential uses subject to planning, offering scope to add value through modernisation and reconfiguration.
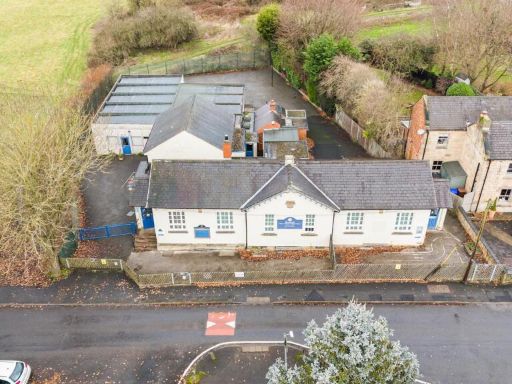 House for sale in The Former Breadsall Primary School, DE21 — £395,000 • 1 bed • 1 bath • 3885 ft²
House for sale in The Former Breadsall Primary School, DE21 — £395,000 • 1 bed • 1 bath • 3885 ft²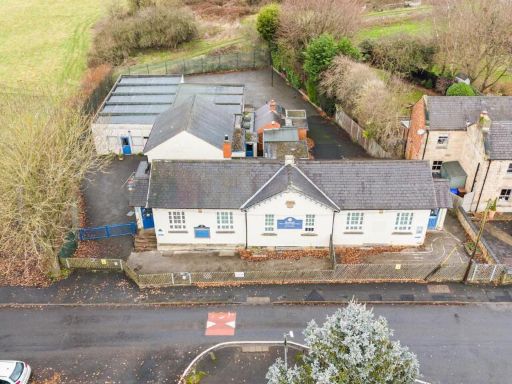 Residential development for sale in The Former Breadsall Primary School, DE21 — £395,000 • 1 bed • 1 bath • 3885 ft²
Residential development for sale in The Former Breadsall Primary School, DE21 — £395,000 • 1 bed • 1 bath • 3885 ft²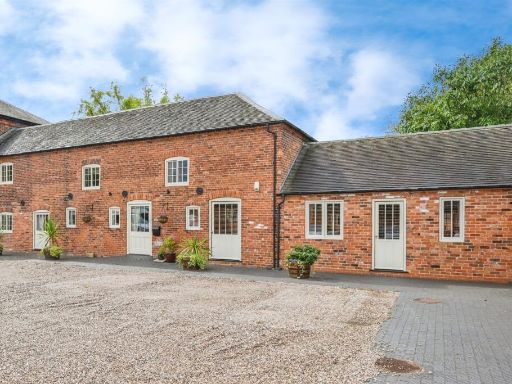 4 bedroom barn conversion for sale in Etwall Road, Willington, Derby, DE65 — £750,000 • 4 bed • 4 bath • 2358 ft²
4 bedroom barn conversion for sale in Etwall Road, Willington, Derby, DE65 — £750,000 • 4 bed • 4 bath • 2358 ft²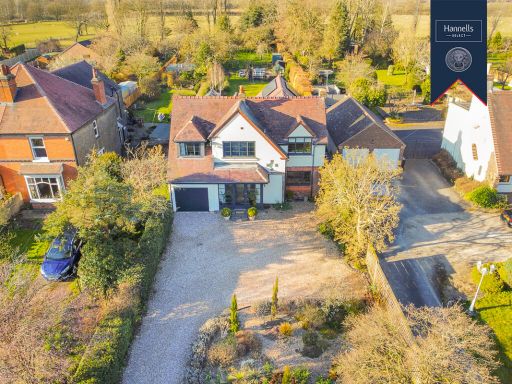 4 bedroom detached house for sale in Castle Way, Willington, DE65 — £775,000 • 4 bed • 3 bath • 2239 ft²
4 bedroom detached house for sale in Castle Way, Willington, DE65 — £775,000 • 4 bed • 3 bath • 2239 ft²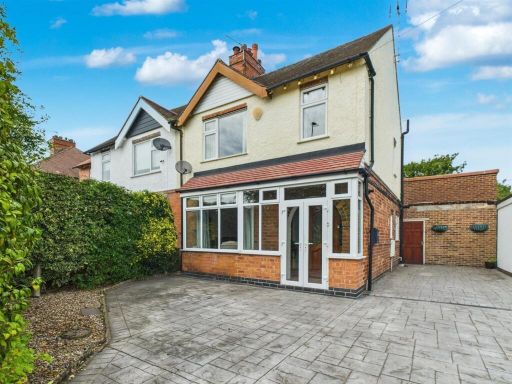 3 bedroom semi-detached house for sale in Castle Way, Willington, Derby, DE65 — £349,950 • 3 bed • 2 bath • 1188 ft²
3 bedroom semi-detached house for sale in Castle Way, Willington, Derby, DE65 — £349,950 • 3 bed • 2 bath • 1188 ft²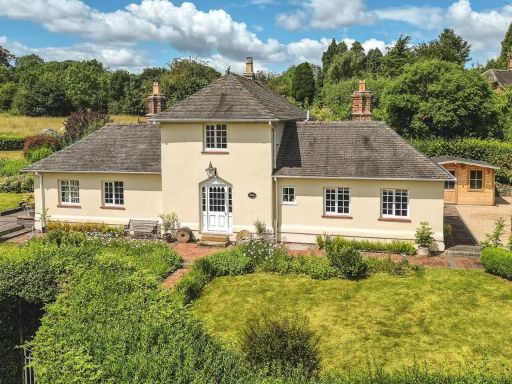 3 bedroom detached house for sale in The Green, Bretby, Burton-On-Trent, DE15 — £899,950 • 3 bed • 2 bath • 1802 ft²
3 bedroom detached house for sale in The Green, Bretby, Burton-On-Trent, DE15 — £899,950 • 3 bed • 2 bath • 1802 ft²