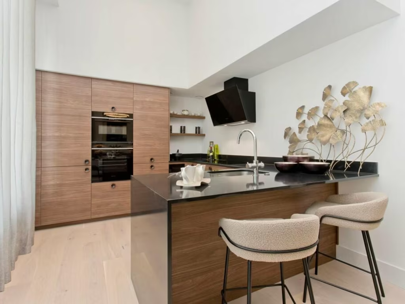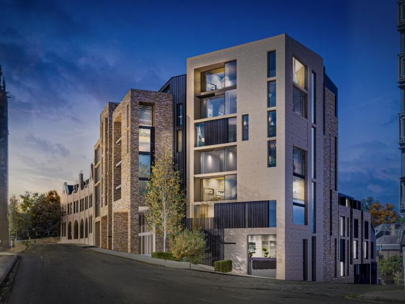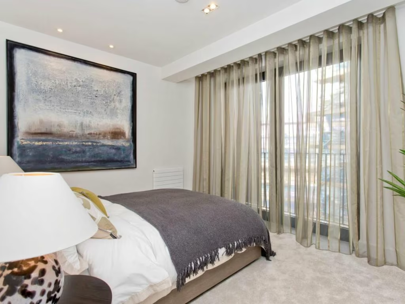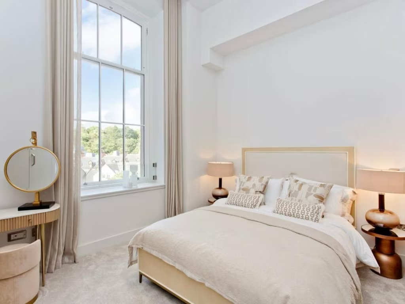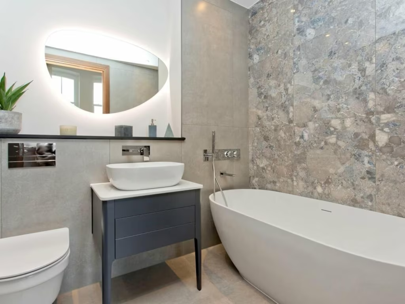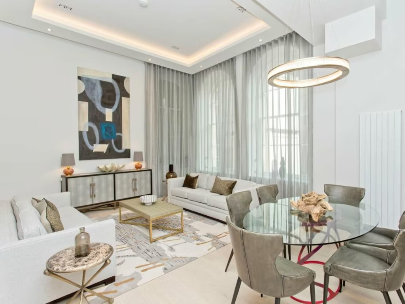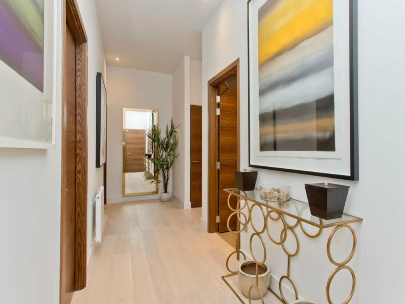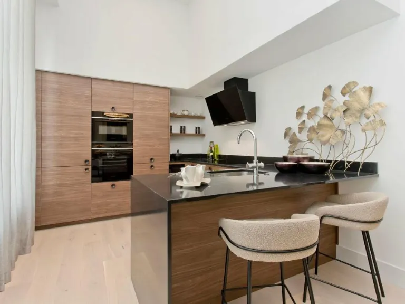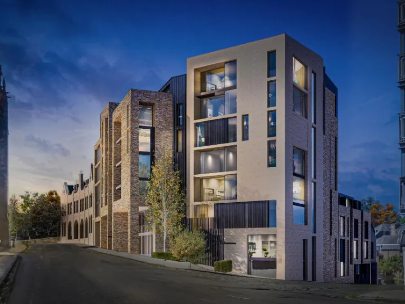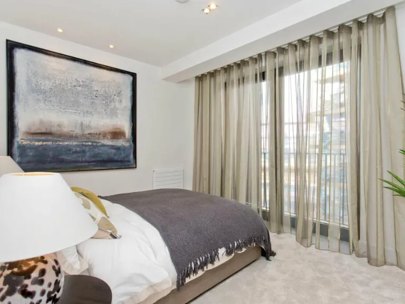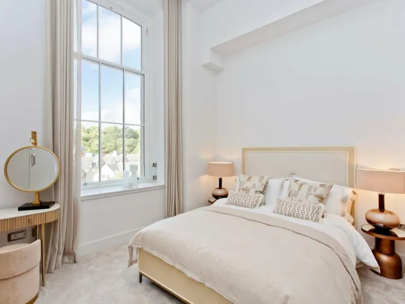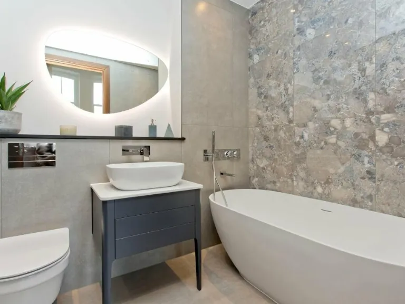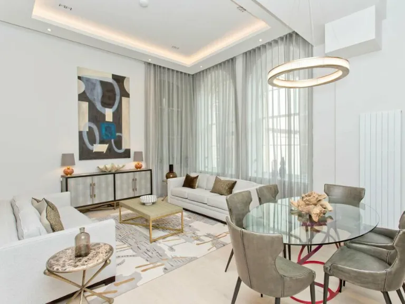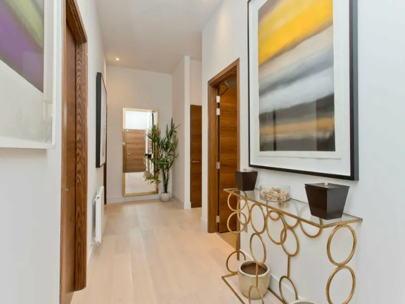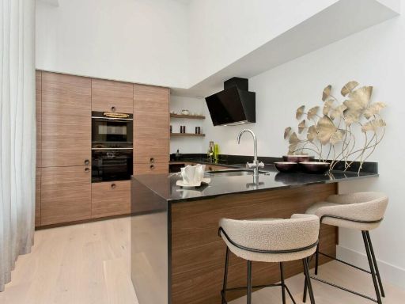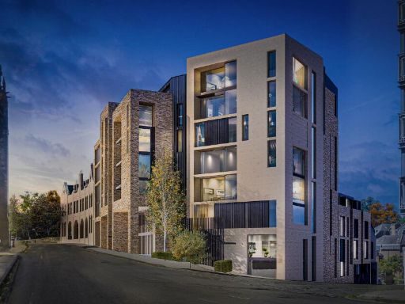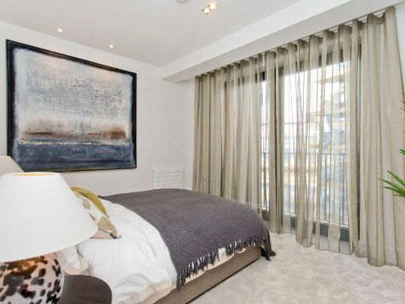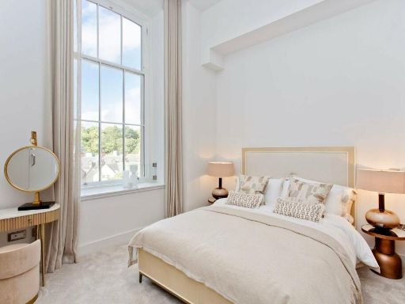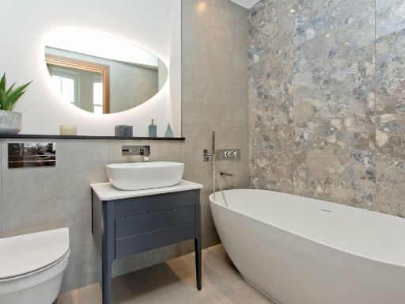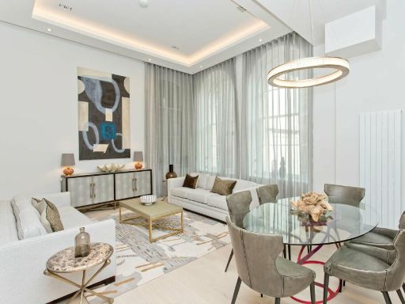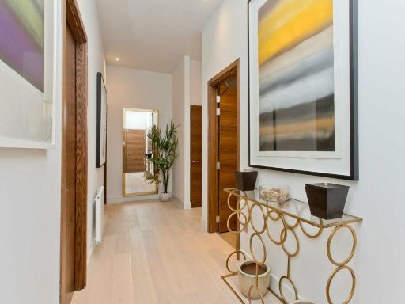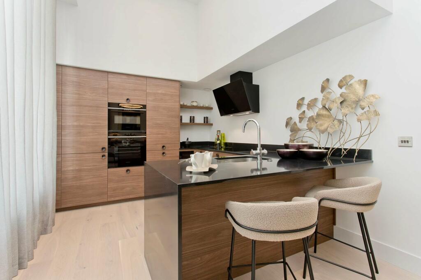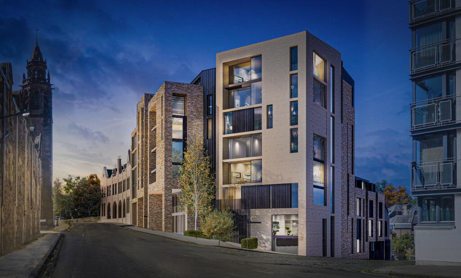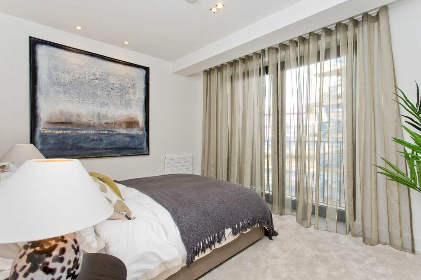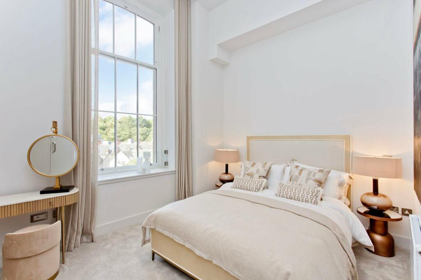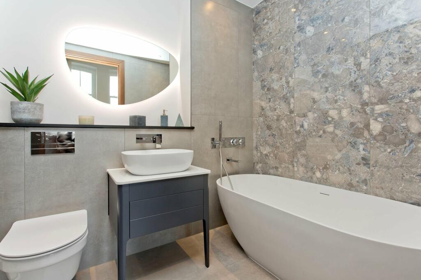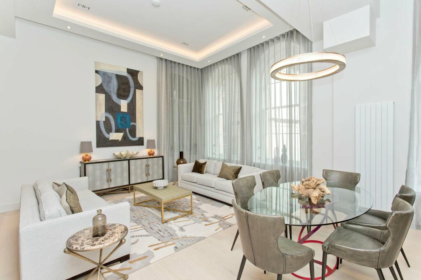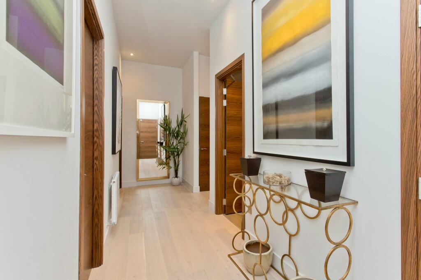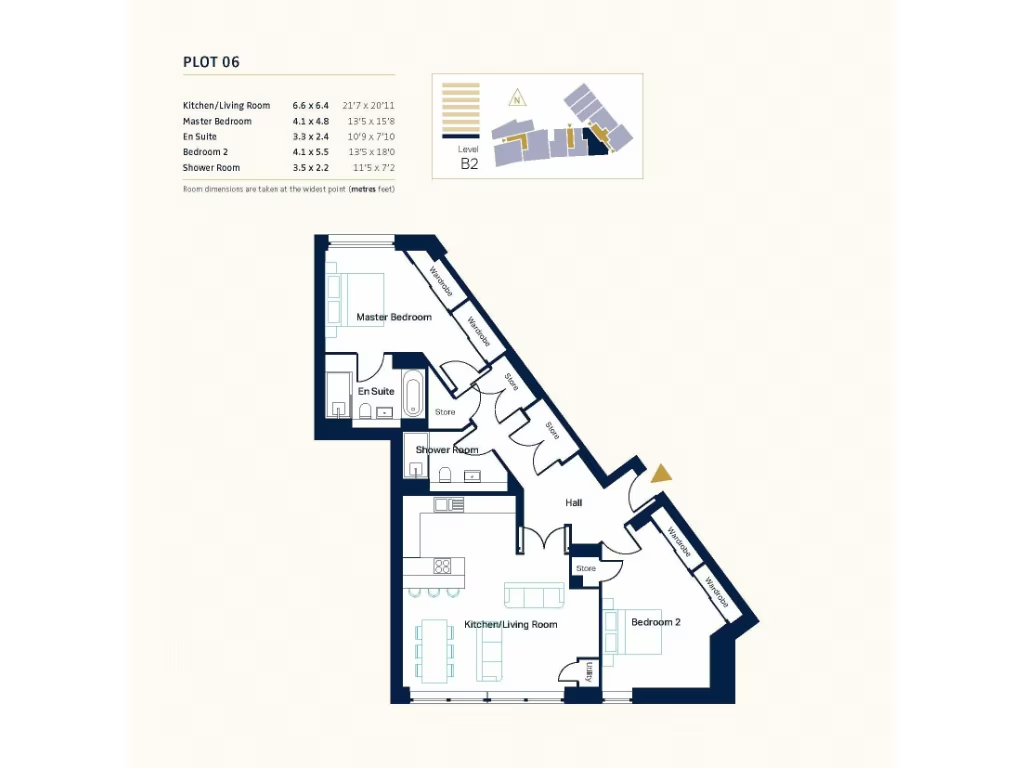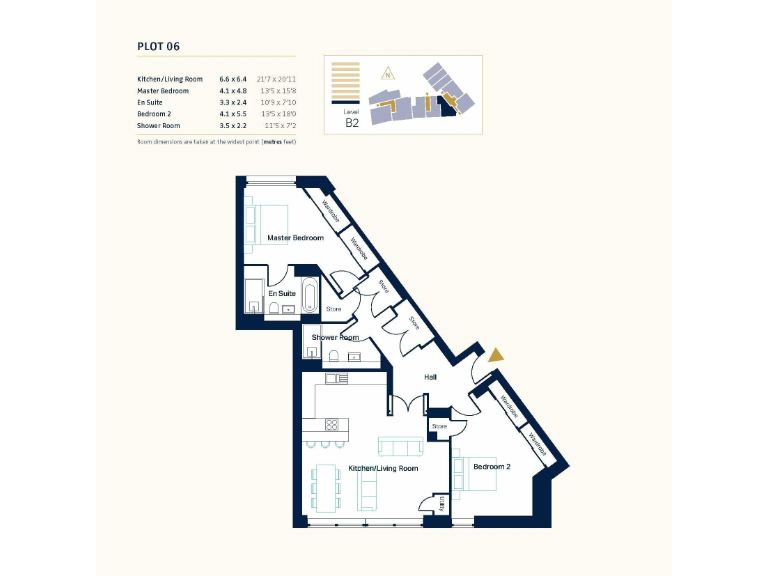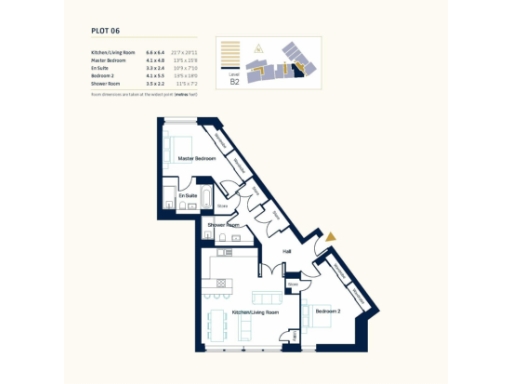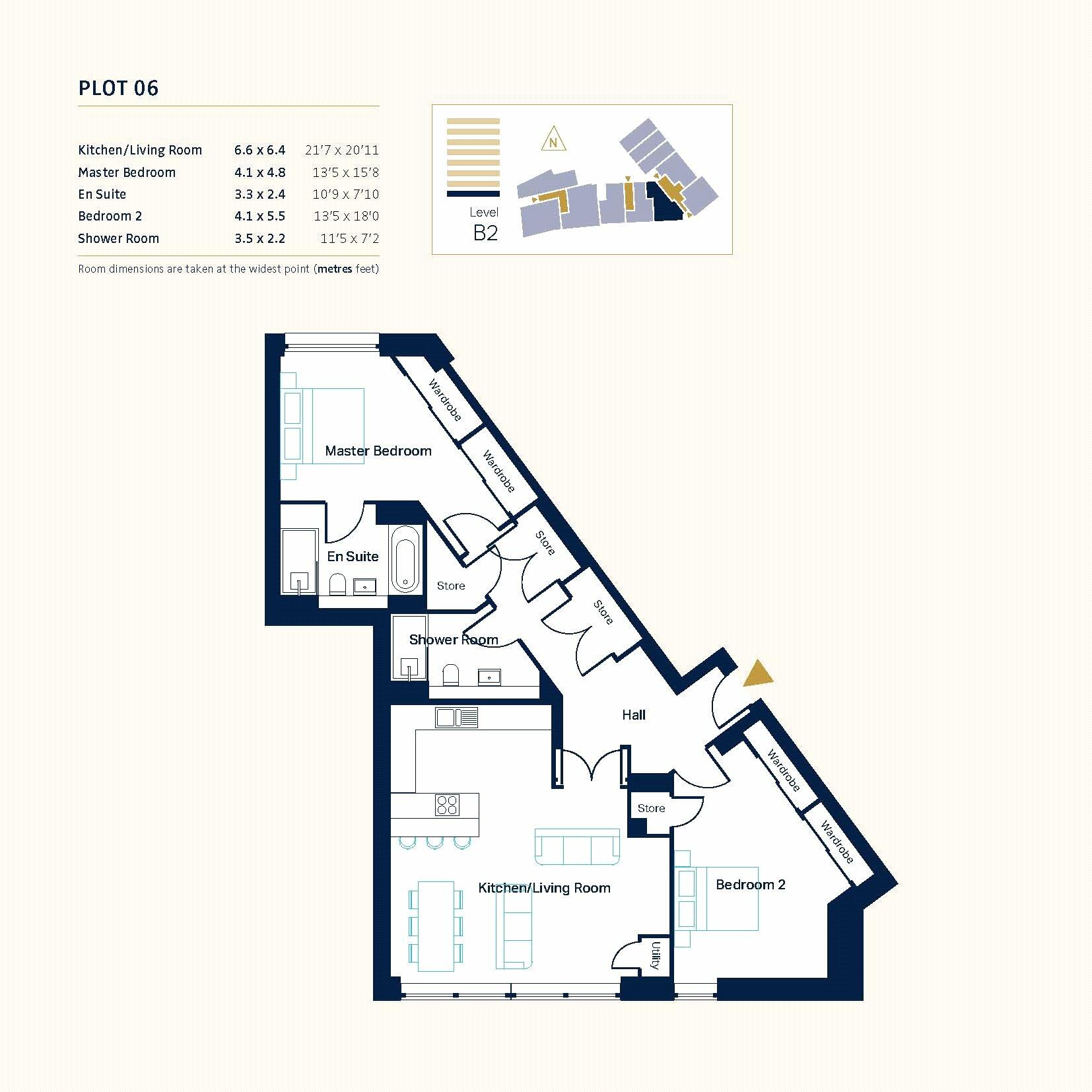Summary - Plot B2.06, Village View, Belford Road, Edinburgh, Midlothian EH4 3UE
2 bed 1 bath Apartment
Generous open-plan home with riverside views and secure underground parking.
- Very large 1,265 sq ft two-bedroom freehold apartment
- Corner position with tall windows and strong natural light
- Open-plan kitchen/living/dining with utility and storage cupboards
- Secure allocated underground garage parking and bike storage
- Overlooks Water of Leith and close to Dean Village amenities
- One bathroom listed; master described as en-suite in literature
- EPC and council tax band not yet assigned (new build)
- Local area classification recorded as deprived; check local context
Set on a corner within the new Village View development, this exceptionally large two-bedroom freehold apartment offers 1,265 sq ft of open-plan living designed for comfortable family life. The main living space features a tall-ceiling modern kitchen with an island counter and integrated appliances, flowing into a generous living and dining area with abundant natural light from large windows. Both bedrooms have fitted wardrobes and the layout includes useful storage and a utility room.
Village View sits beside the Water of Leith and overlooks Dean Village, placing riverside walks, galleries and cafés on your doorstep. Haymarket, Princes Street and George Street are all within easy walking distance, and the development provides secure allocated underground parking, bike storage and lift access. The specification is contemporary throughout, with designer kitchens and stylish bathrooms typical of new-build finish levels.
Important practical points: the listing shows one bathroom (the development literature references a master en-suite), the EPC and council tax band are not yet assigned for this new build, and the local area classification is recorded as deprived despite the site’s desirable West End location. Buyers should confirm final internal layouts and finishes for this specific plot, as some images are illustrative rather than exact.
For families wanting generous internal space, direct access to cultural amenities and secure parking in a new-build setting, this apartment offers scale and convenience. For purchasers sensitive to local area statistics or requiring multiple bathrooms, note the listed bathroom count and check detailed plans and local context during viewing.
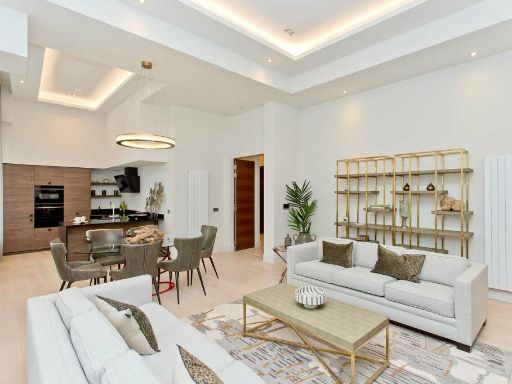 2 bedroom apartment for sale in Plot B2.05, Village View, Belford Road, Edinburgh, Midlothian, EH4 — £700,000 • 2 bed • 2 bath • 1080 ft²
2 bedroom apartment for sale in Plot B2.05, Village View, Belford Road, Edinburgh, Midlothian, EH4 — £700,000 • 2 bed • 2 bath • 1080 ft²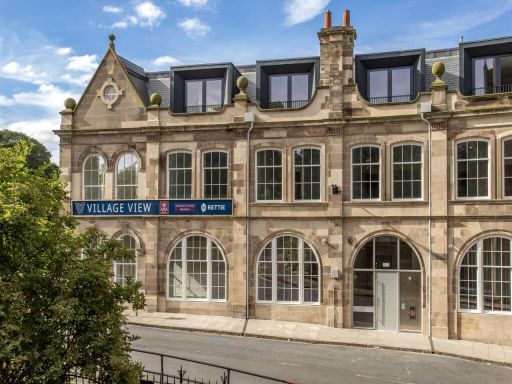 2 bedroom apartment for sale in Belford Road, West End, Edinburgh, EH4 — £1,075,000 • 2 bed • 3 bath • 1628 ft²
2 bedroom apartment for sale in Belford Road, West End, Edinburgh, EH4 — £1,075,000 • 2 bed • 3 bath • 1628 ft²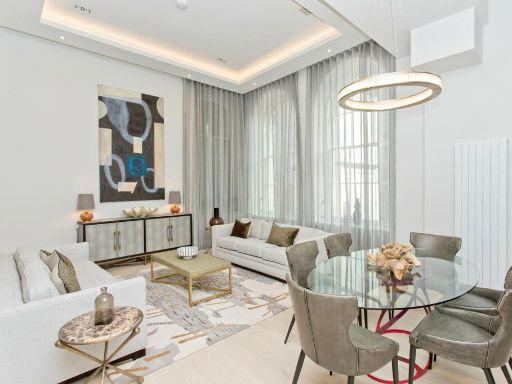 3 bedroom apartment for sale in Plot L1.30, Village View, Belford Road, Edinburgh, Midlothian, EH4 — £1,125,000 • 3 bed • 1 bath • 1596 ft²
3 bedroom apartment for sale in Plot L1.30, Village View, Belford Road, Edinburgh, Midlothian, EH4 — £1,125,000 • 3 bed • 1 bath • 1596 ft²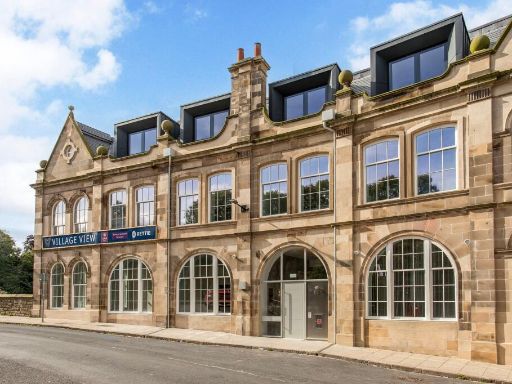 2 bedroom apartment for sale in Plot B1.12, Village View, Belford Road, City of Edinburgh, EH4 — £825,000 • 2 bed • 2 bath • 1321 ft²
2 bedroom apartment for sale in Plot B1.12, Village View, Belford Road, City of Edinburgh, EH4 — £825,000 • 2 bed • 2 bath • 1321 ft²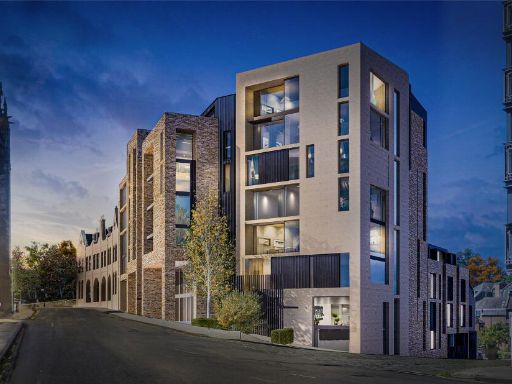 1 bedroom apartment for sale in Plot B1.16, Village View, Belford Road, Edinburgh, Midlothian, EH4 — £525,000 • 1 bed • 1 bath • 787 ft²
1 bedroom apartment for sale in Plot B1.16, Village View, Belford Road, Edinburgh, Midlothian, EH4 — £525,000 • 1 bed • 1 bath • 787 ft²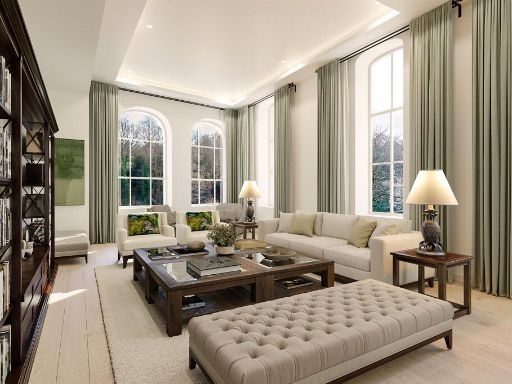 2 bedroom apartment for sale in Plot L0.21, Village View, Belford Road, Edinburgh, Midlothian, EH4 — £1,075,000 • 2 bed • 1 bath • 1897 ft²
2 bedroom apartment for sale in Plot L0.21, Village View, Belford Road, Edinburgh, Midlothian, EH4 — £1,075,000 • 2 bed • 1 bath • 1897 ft²