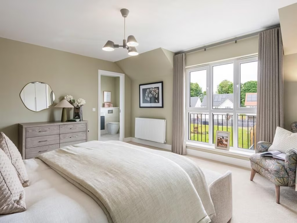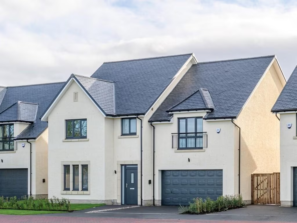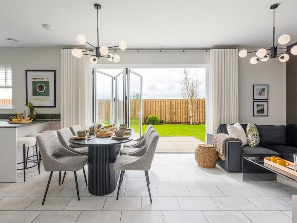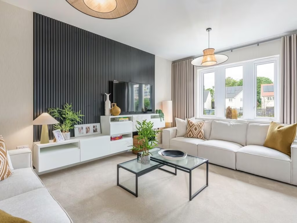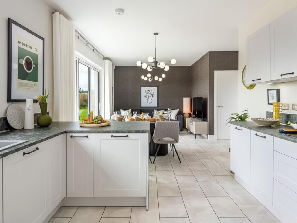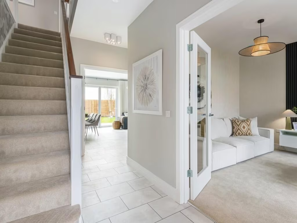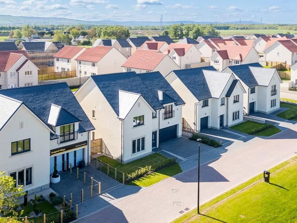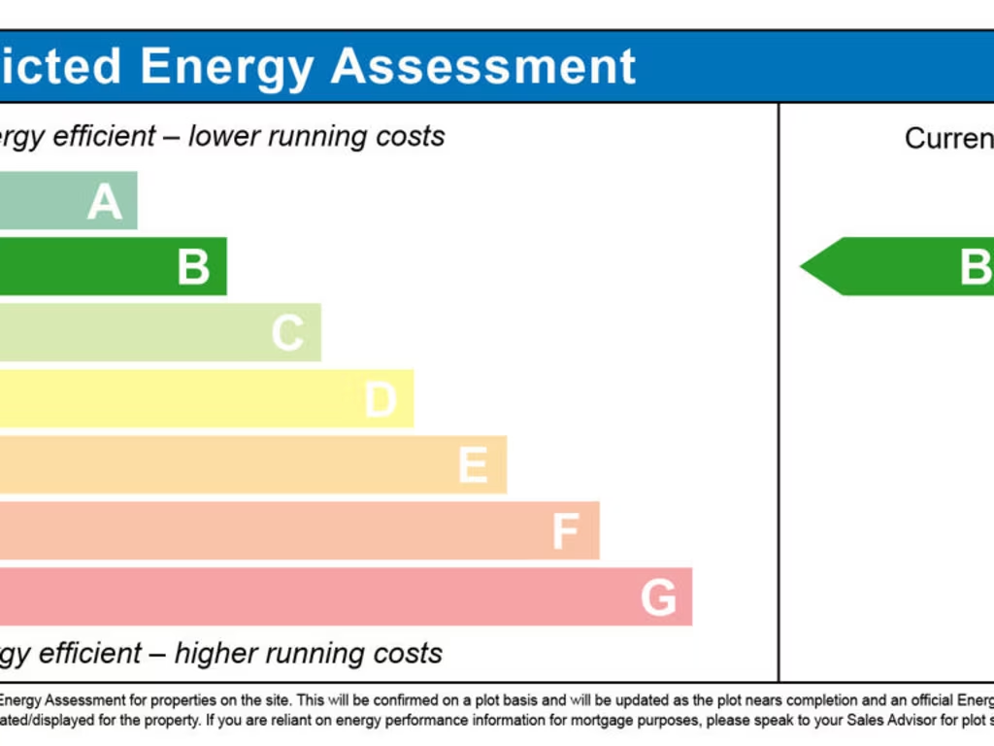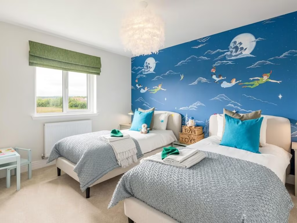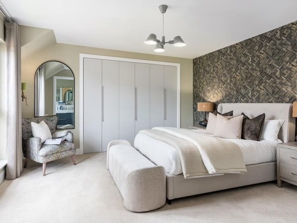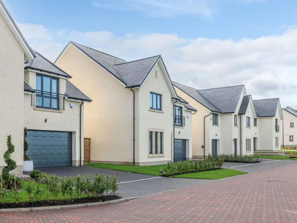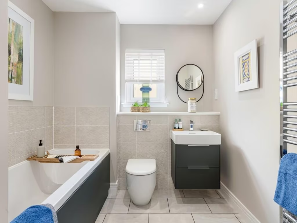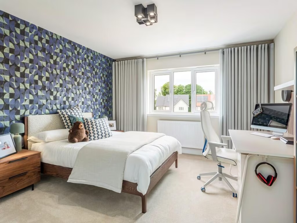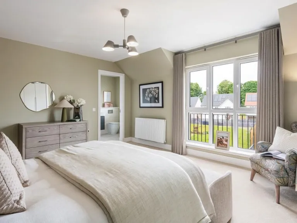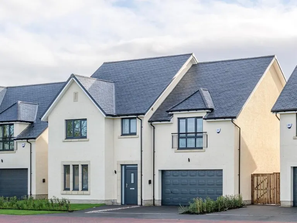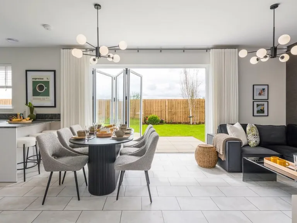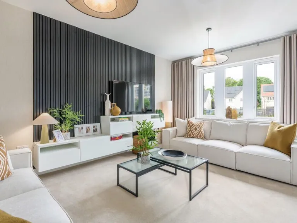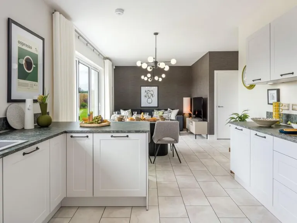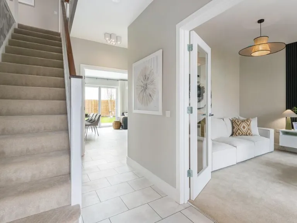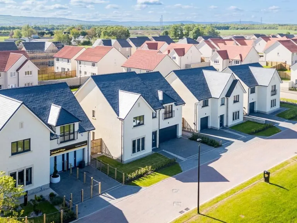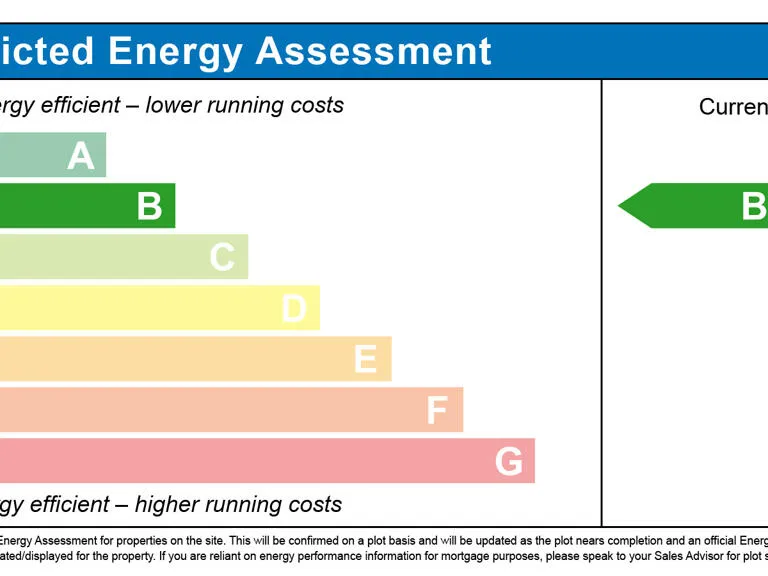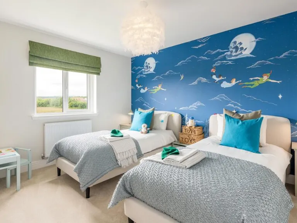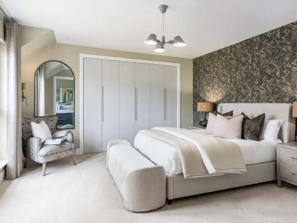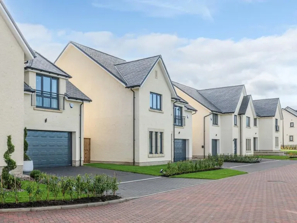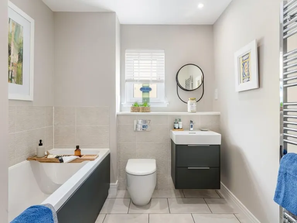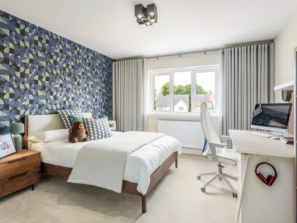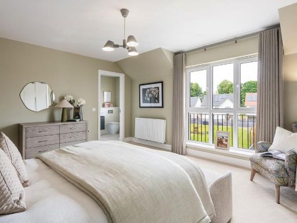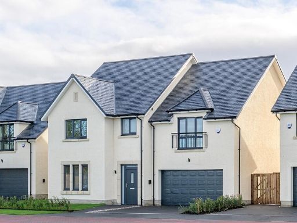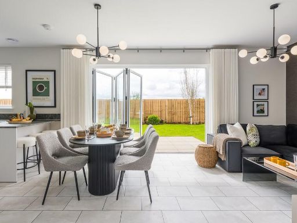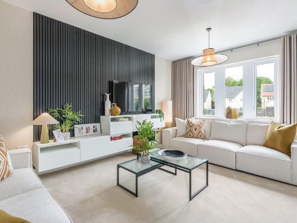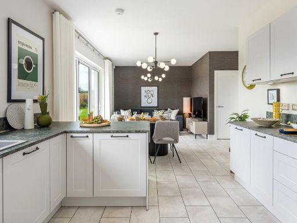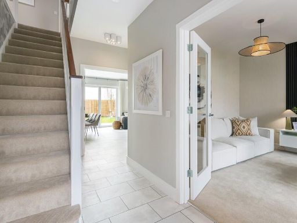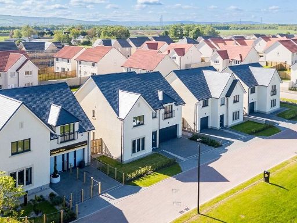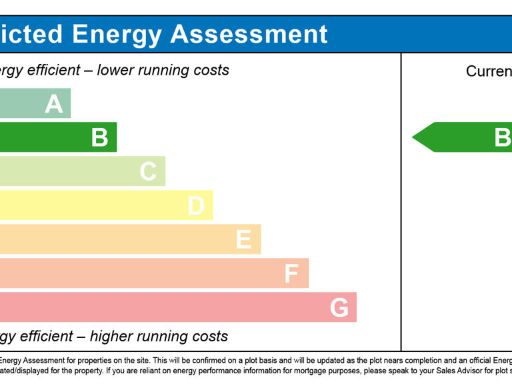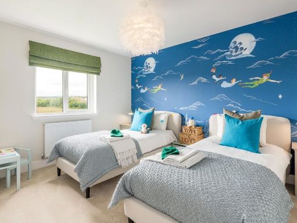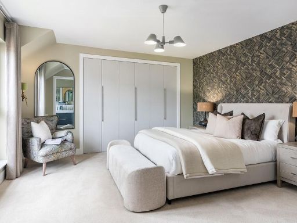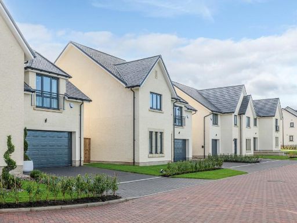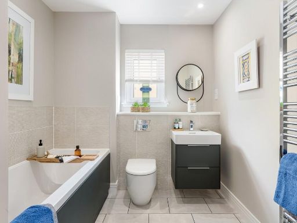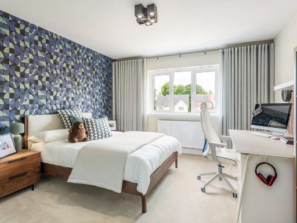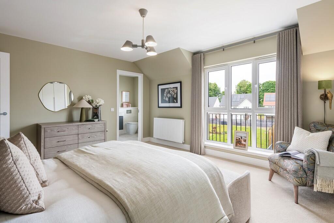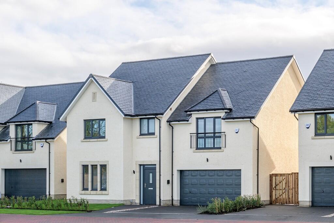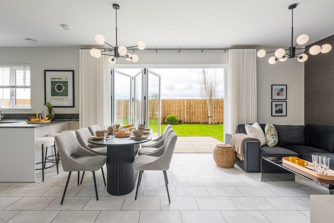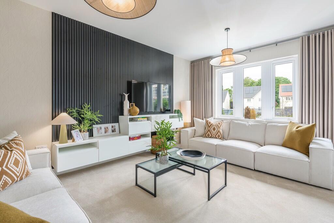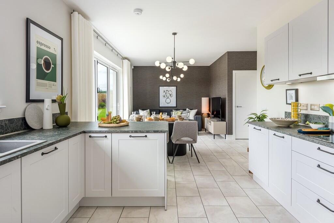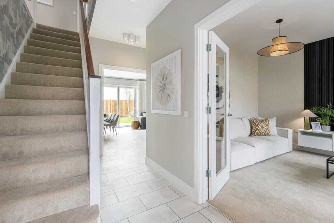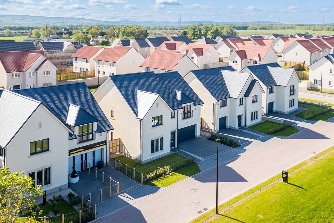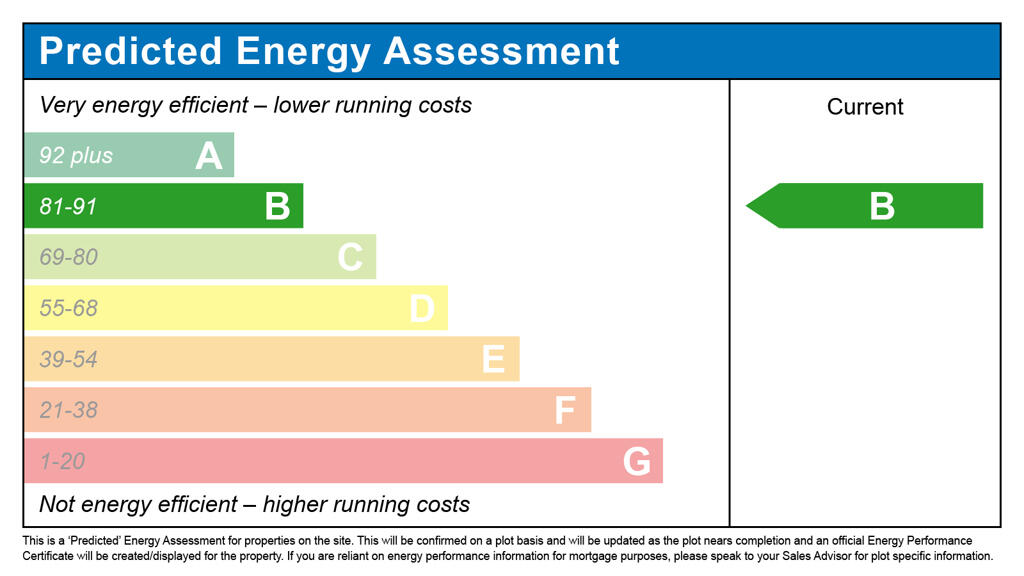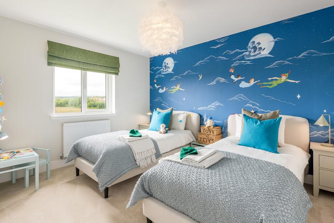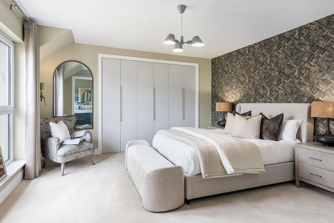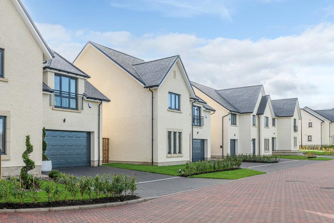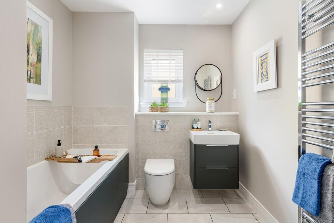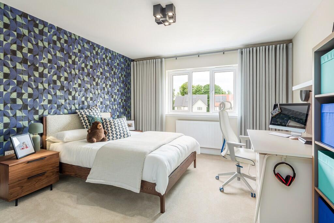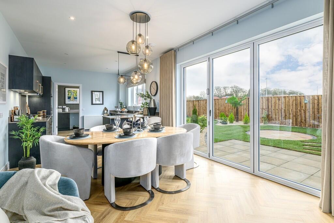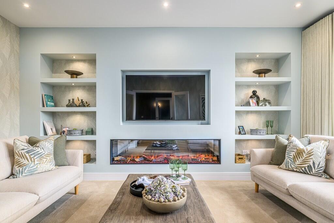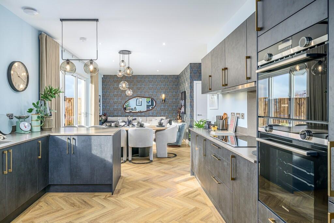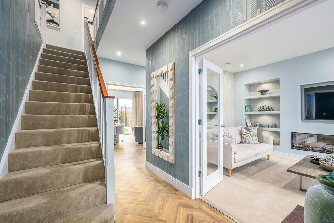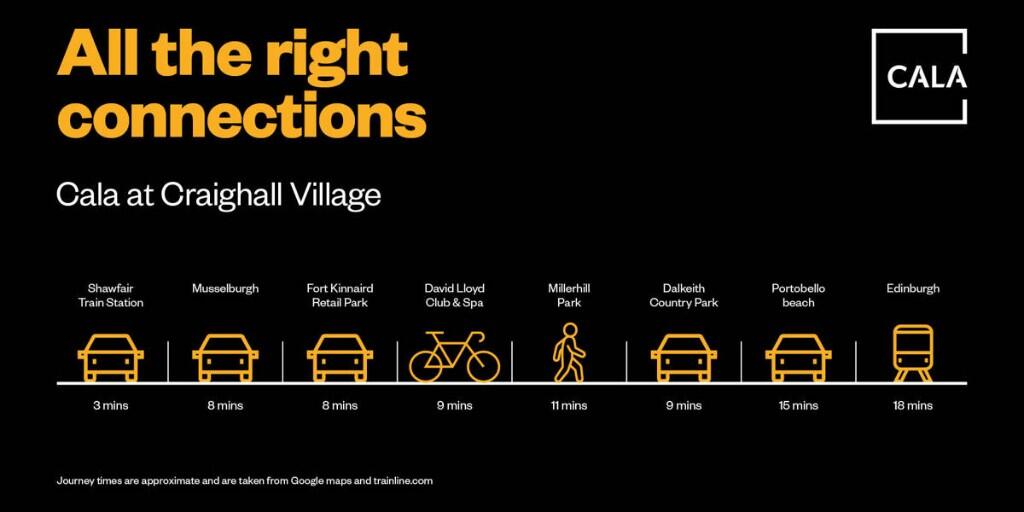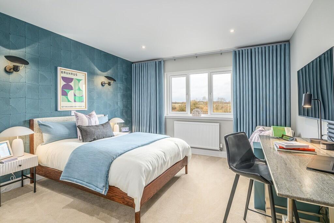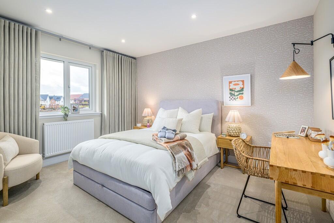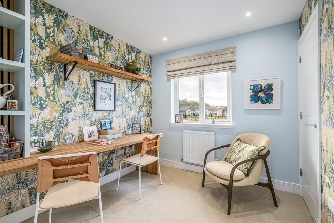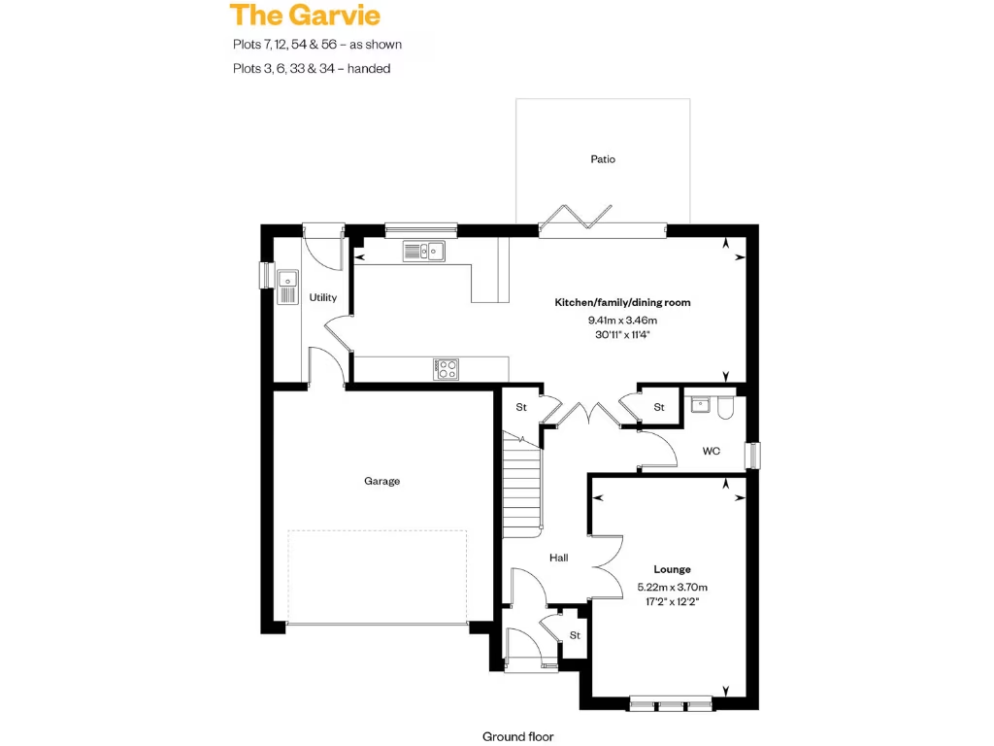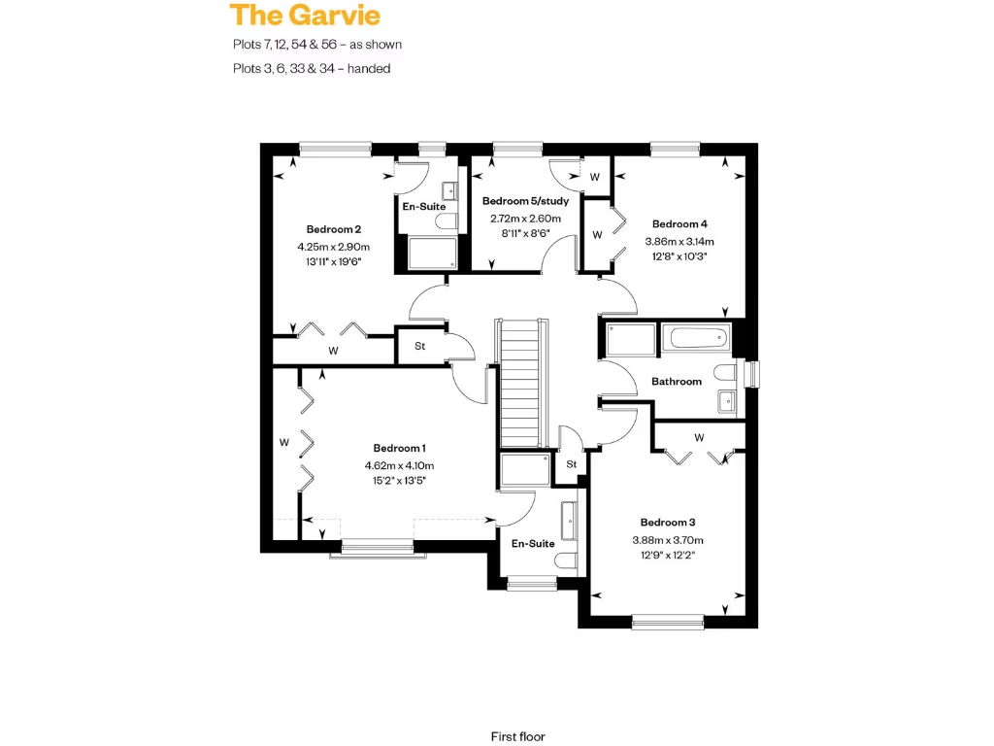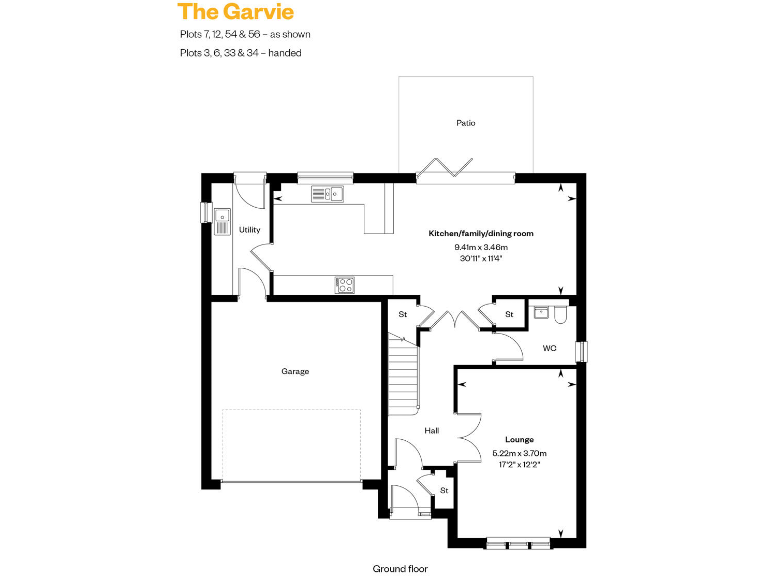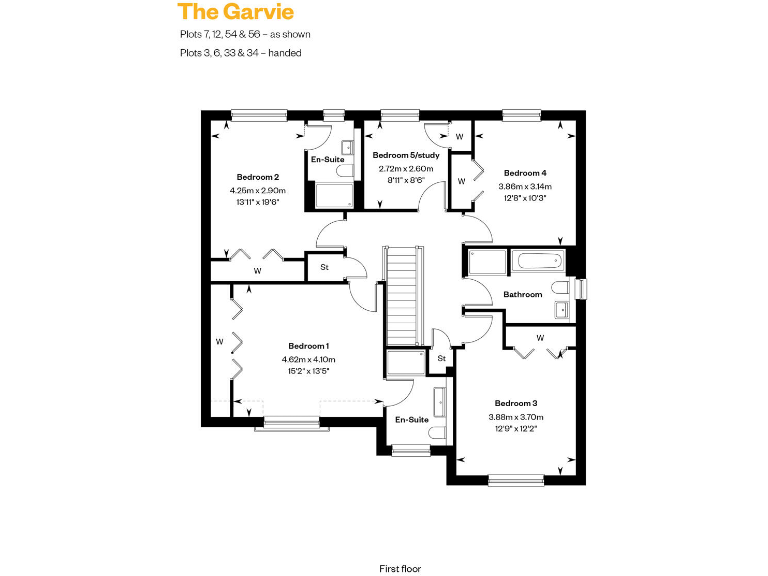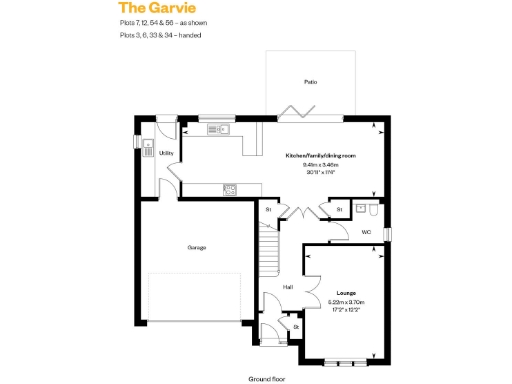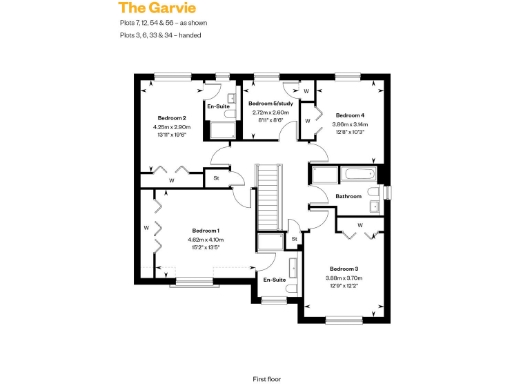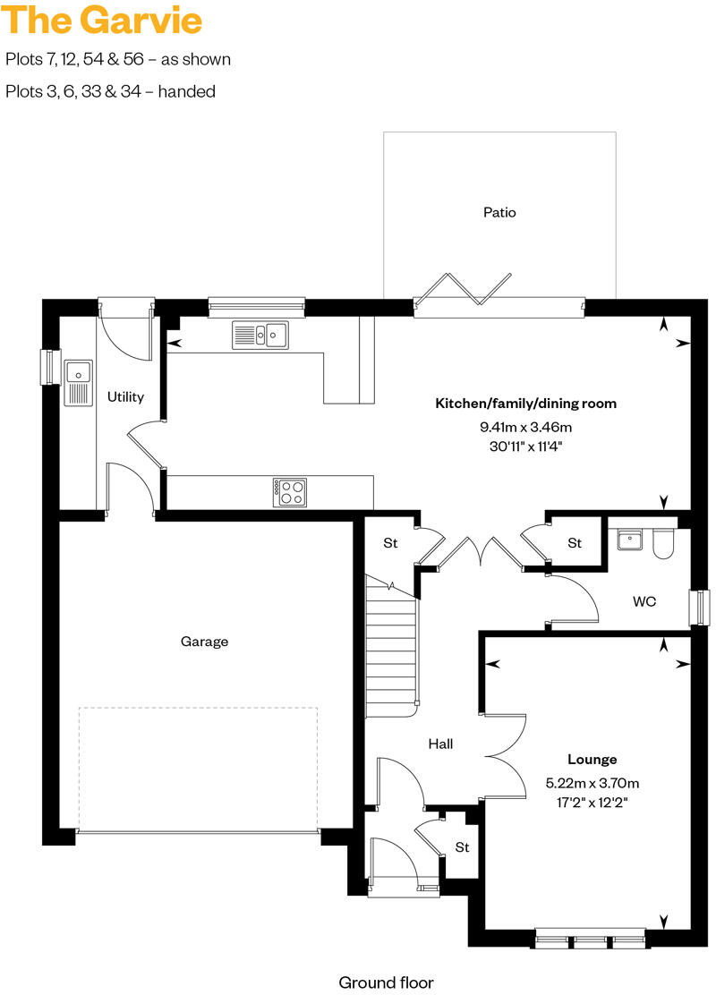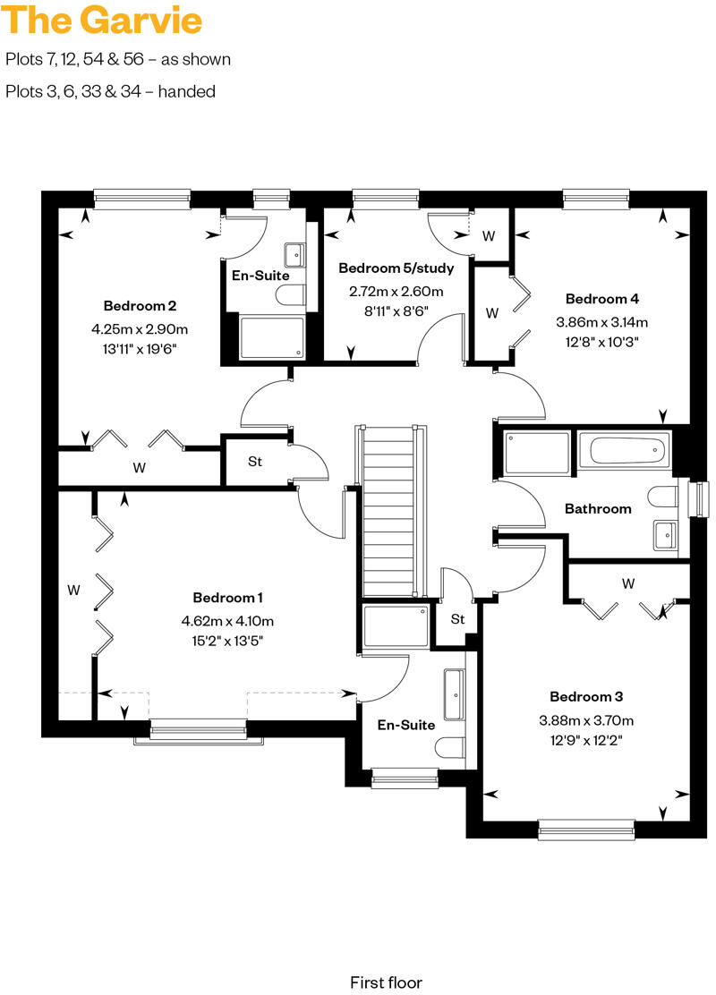Summary - Off Old Craighall Road, Millerhill,
EH22 1SA EH22 1SA
5 bed 1 bath Detached
High-spec new build with garage, garden and low-carbon heating.
Five bedrooms with flexible fifth bedroom/study option
Open-plan kitchen/family/dining with bi-fold doors to garden
German studio kitchen with Siemens appliances included
Integral double garage, private driveway and EV charge point
Low-carbon Heat Network heating; PEA rating B
Backed by 10-year NHBC warranty and two-year after-sales service
Council Tax band G; annual factor/consortium fees apply (£636.17)
Located in an area described as very deprived — check local services
This five-bedroom detached house at Craighall Village suits growing families wanting space and a modern specification. The Garvie layout offers a separate lounge plus a large open-plan kitchen/family/dining area with bi-fold doors that open onto a private rear garden — practical for everyday family life and entertaining.
Built by a national developer, the property includes high-spec finishes: a German studio-designed kitchen with Siemens appliances, fitted flooring, turf, lighting and blinds included, a utility room, integral double garage, private driveway and an EV charging point. Heating and hot water are supplied via a Heat Network, delivering a low-carbon, energy-efficient solution with a PEA rating of B.
Buyers should note some recurring costs and local context: the home sits in an area described as very deprived, council tax is band G, and there is an annual combined factor & consortium fee plus a float totalling £636.17. The development is new-build and is backed by a 10-year NHBC warranty and a two-year after-sales service, with a 24-hour emergency response.
This is one of only two remaining five-bedroom homes available at Craighall Village until 2027, and a 5% deposit-paid incentive is being offered on select plots for reservations made by the stated deadline. The location offers easy access to Dalkeith Country Park, nearby rail at Shawfair, and forthcoming local amenities including shops, schools and healthcare approximately one mile away.
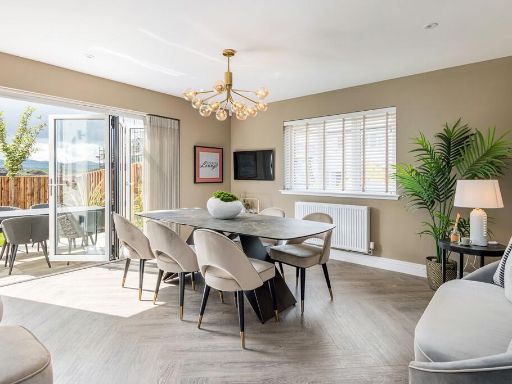 4 bedroom detached house for sale in Off Old Craighall Road, Millerhill,
EH22 1SA, EH22 — £489,995 • 4 bed • 1 bath • 1646 ft²
4 bedroom detached house for sale in Off Old Craighall Road, Millerhill,
EH22 1SA, EH22 — £489,995 • 4 bed • 1 bath • 1646 ft²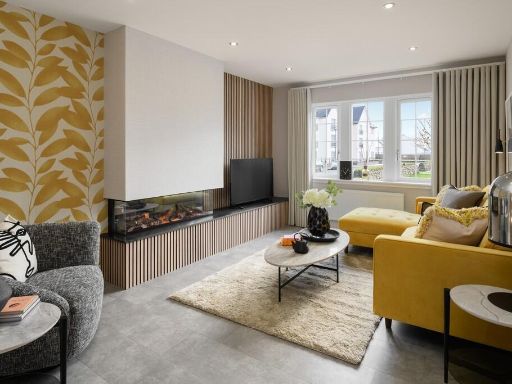 3 bedroom semi-detached house for sale in Off Old Craighall Road, Millerhill,
EH22 1SA, EH22 — £349,995 • 3 bed • 1 bath • 1142 ft²
3 bedroom semi-detached house for sale in Off Old Craighall Road, Millerhill,
EH22 1SA, EH22 — £349,995 • 3 bed • 1 bath • 1142 ft²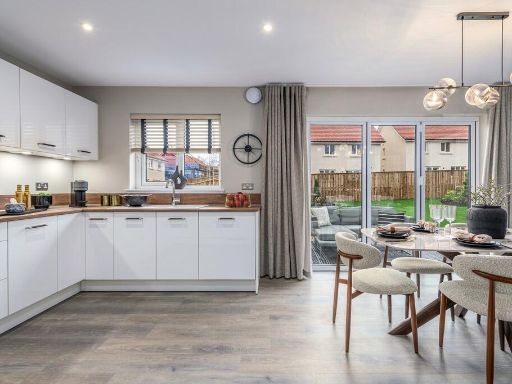 4 bedroom detached house for sale in Off Old Craighall Road, Millerhill,
EH22 1SA, EH22 — £459,995 • 4 bed • 1 bath • 1402 ft²
4 bedroom detached house for sale in Off Old Craighall Road, Millerhill,
EH22 1SA, EH22 — £459,995 • 4 bed • 1 bath • 1402 ft²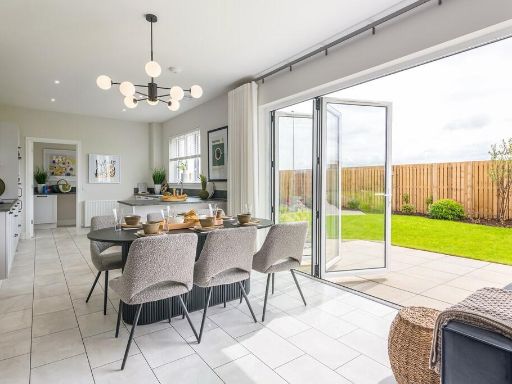 5 bedroom detached house for sale in Ben More Drive, East Calder, EH53 0UZ, EH53 — £594,995 • 5 bed • 1 bath • 2088 ft²
5 bedroom detached house for sale in Ben More Drive, East Calder, EH53 0UZ, EH53 — £594,995 • 5 bed • 1 bath • 2088 ft²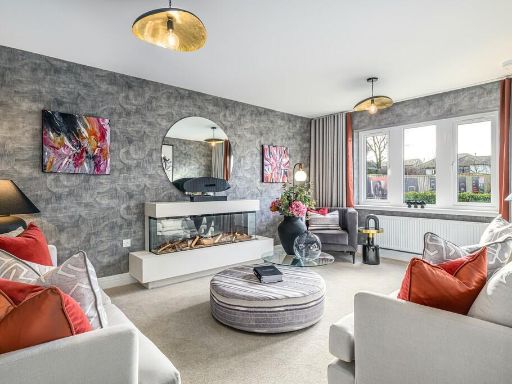 5 bedroom detached house for sale in Ben More Drive, East Calder, EH53 0UZ, EH53 — £479,995 • 5 bed • 1 bath • 1817 ft²
5 bedroom detached house for sale in Ben More Drive, East Calder, EH53 0UZ, EH53 — £479,995 • 5 bed • 1 bath • 1817 ft²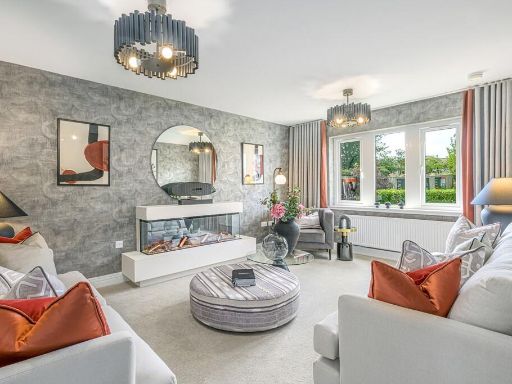 5 bedroom detached house for sale in Off Snowdrop Path,
East Calder,
EH53 0FN, EH53 — £499,995 • 5 bed • 1 bath • 1817 ft²
5 bedroom detached house for sale in Off Snowdrop Path,
East Calder,
EH53 0FN, EH53 — £499,995 • 5 bed • 1 bath • 1817 ft²