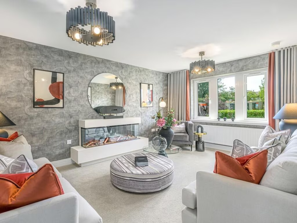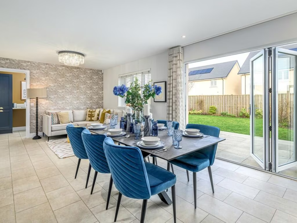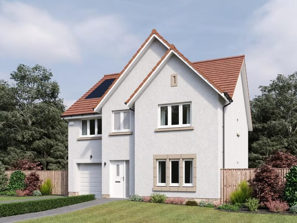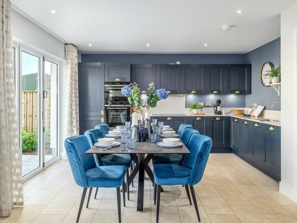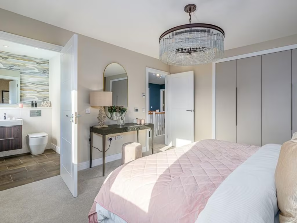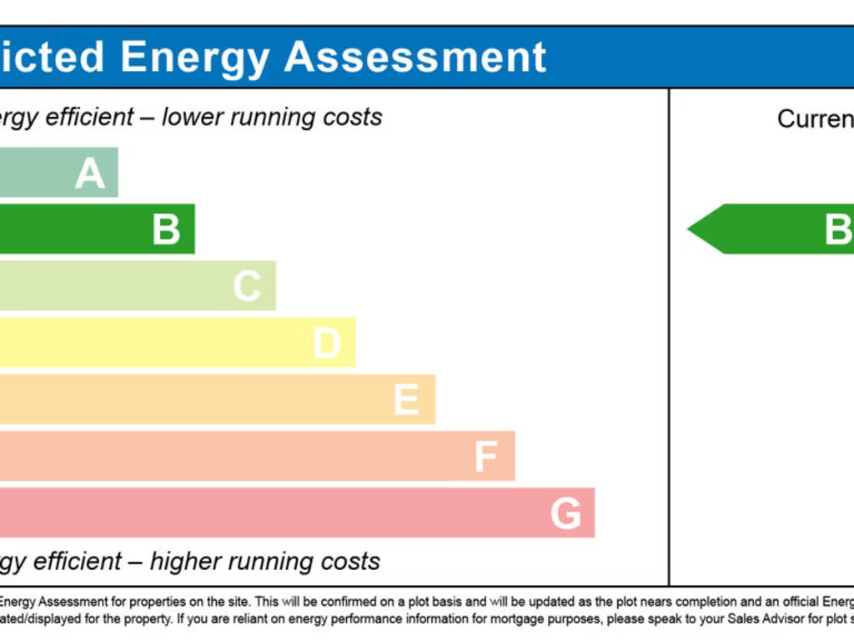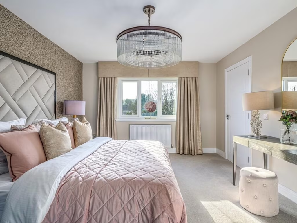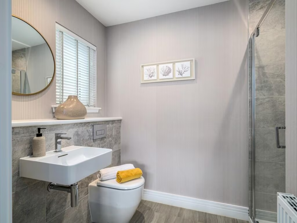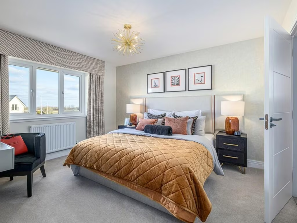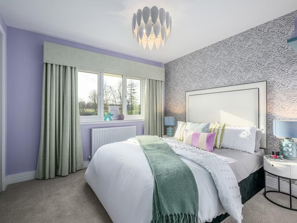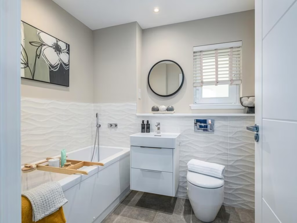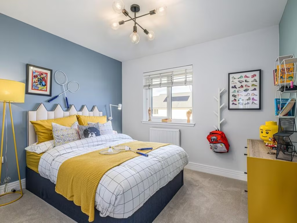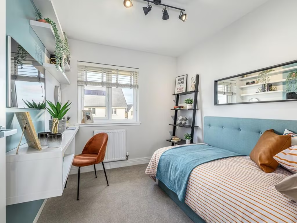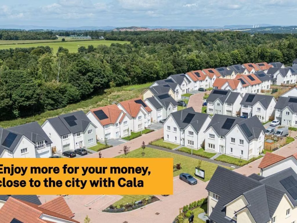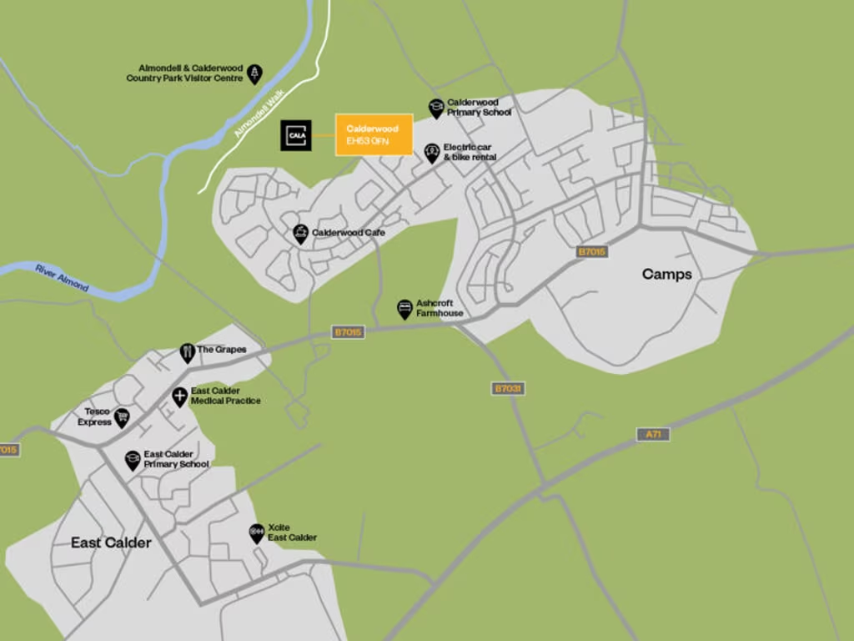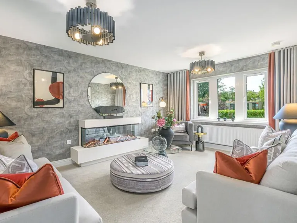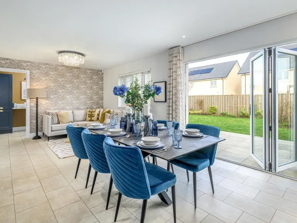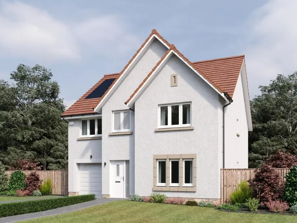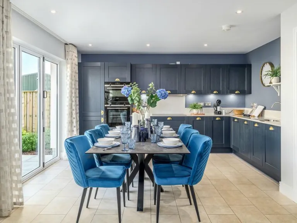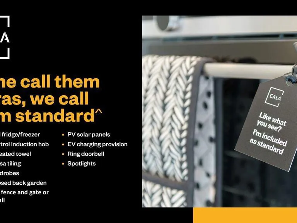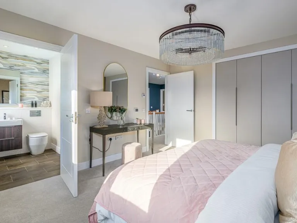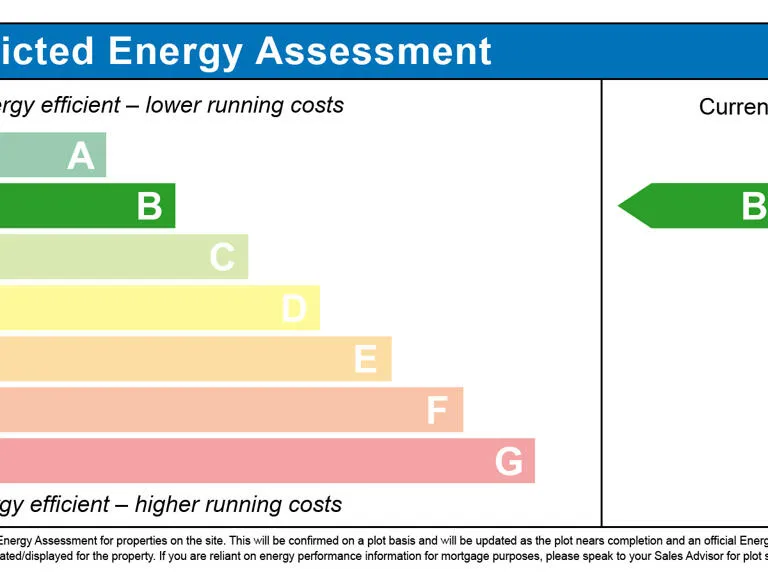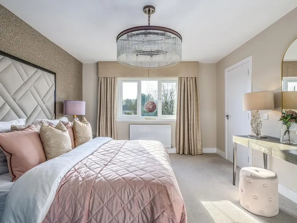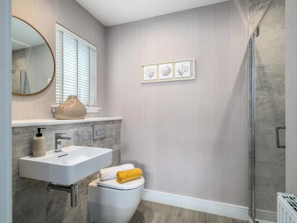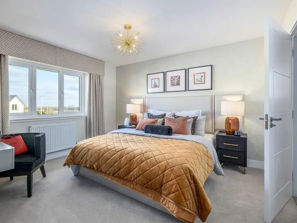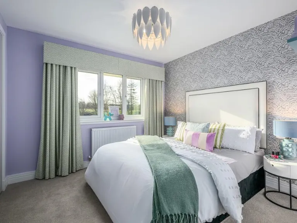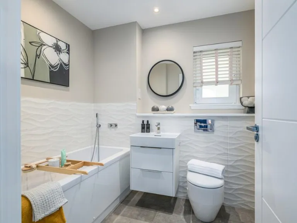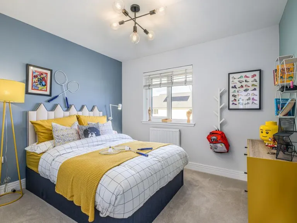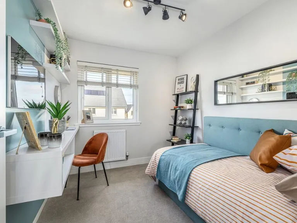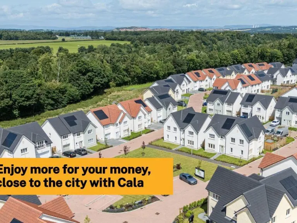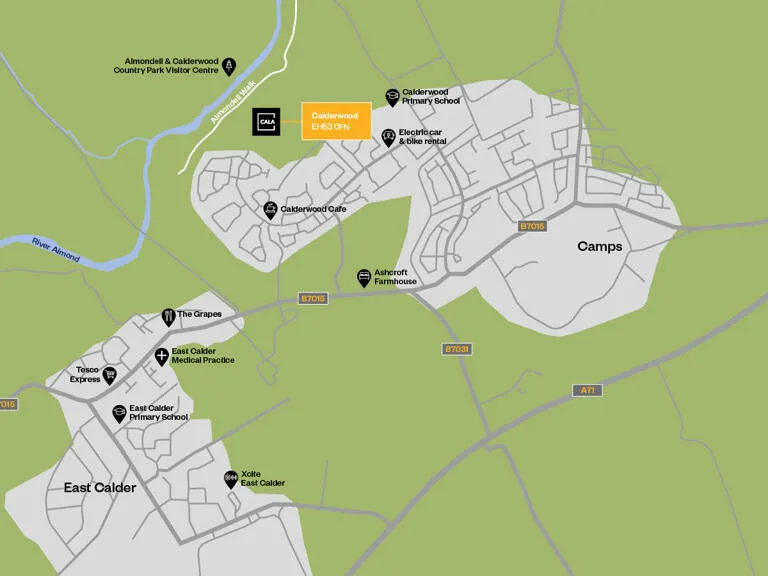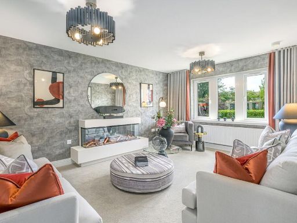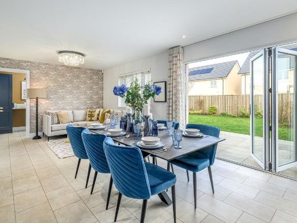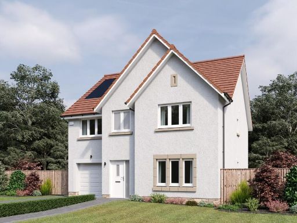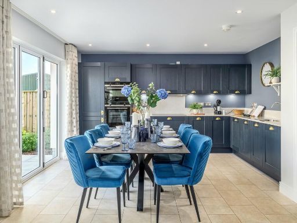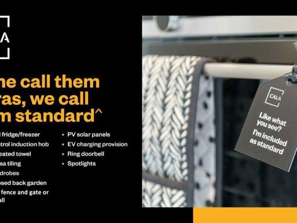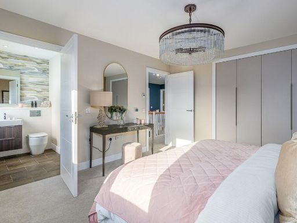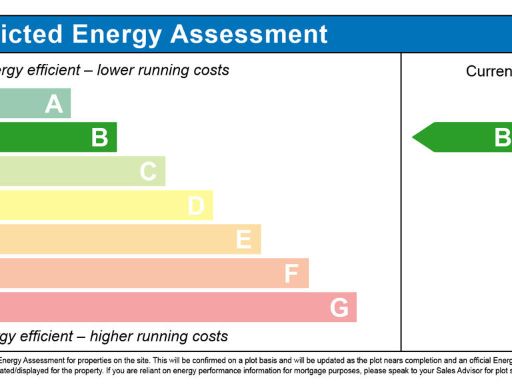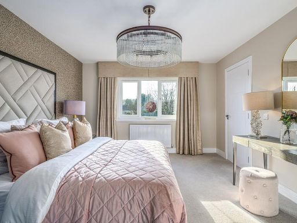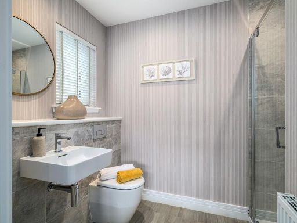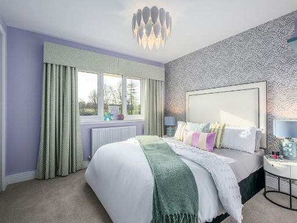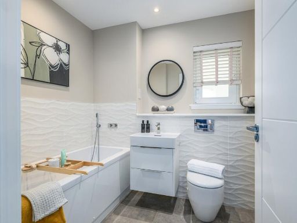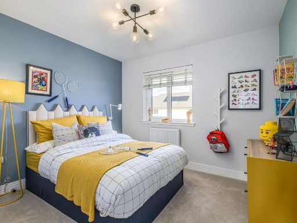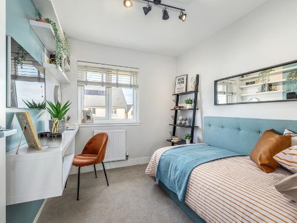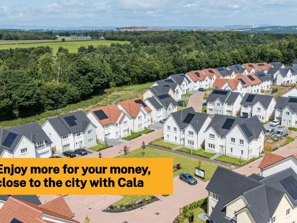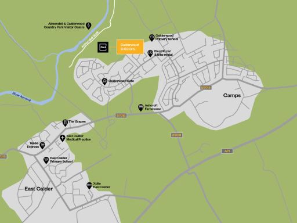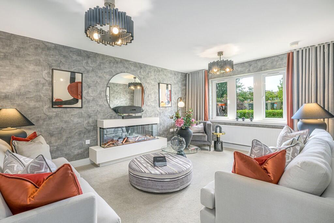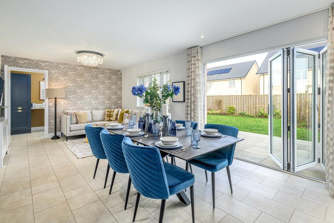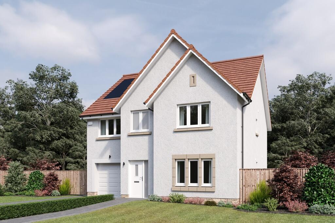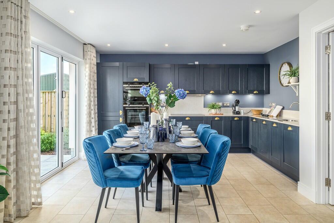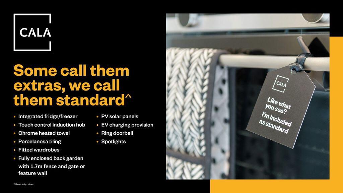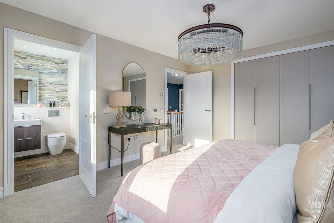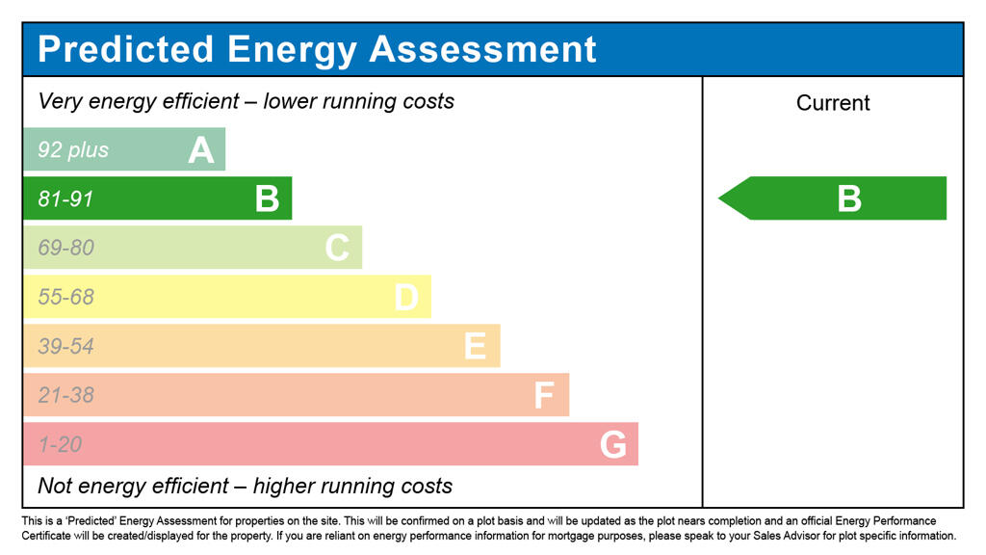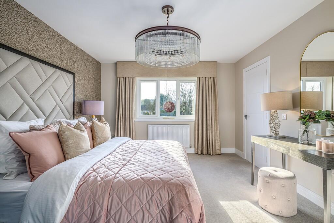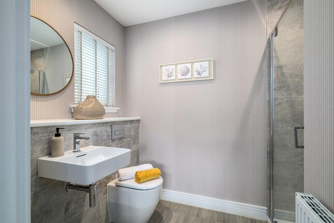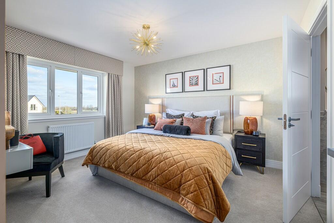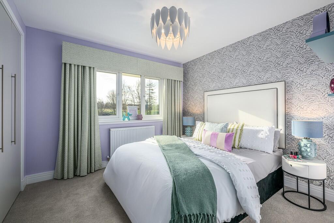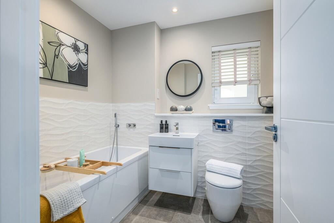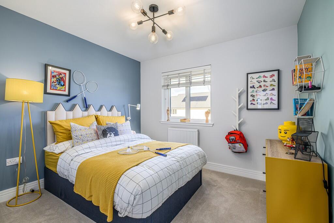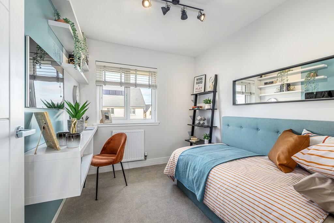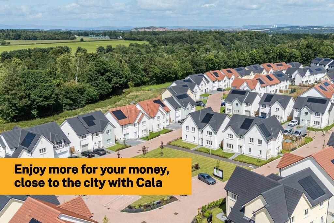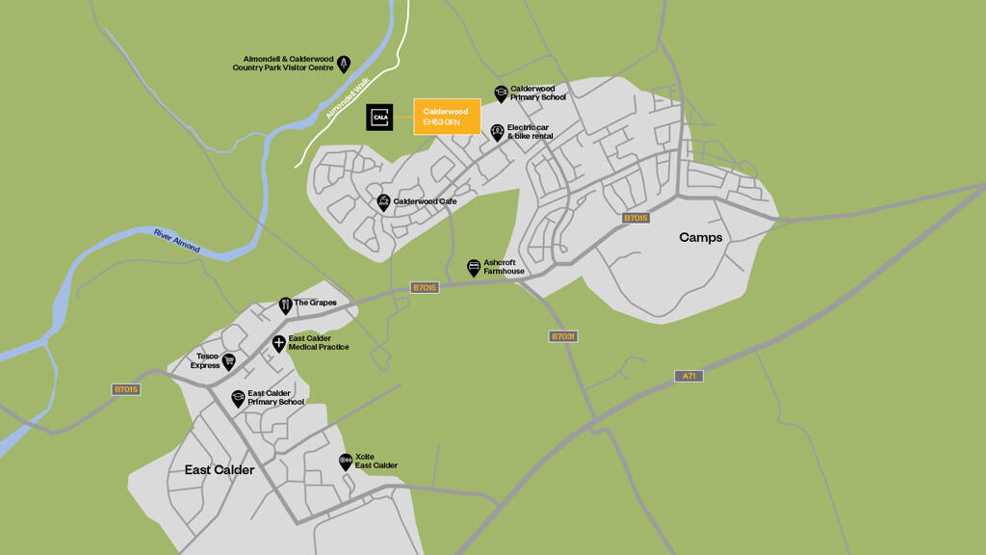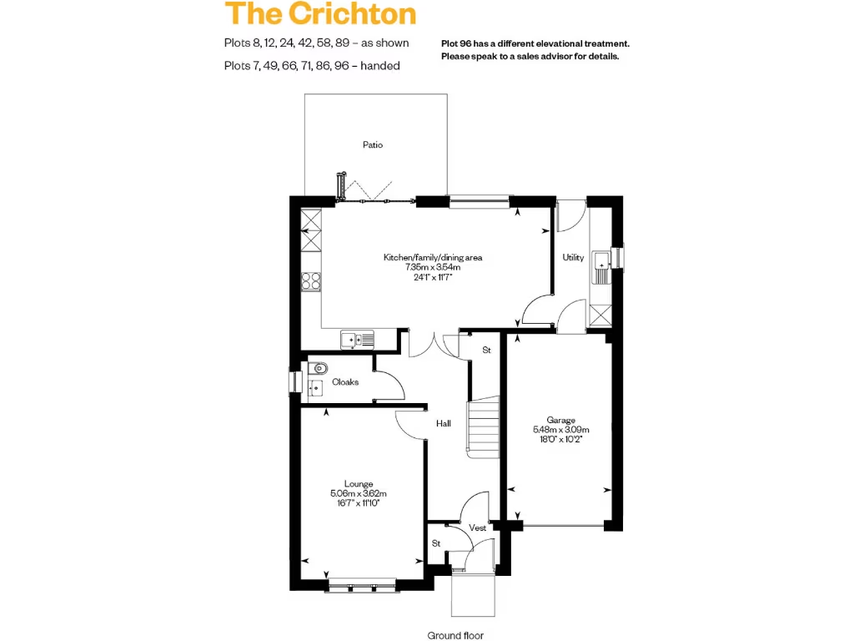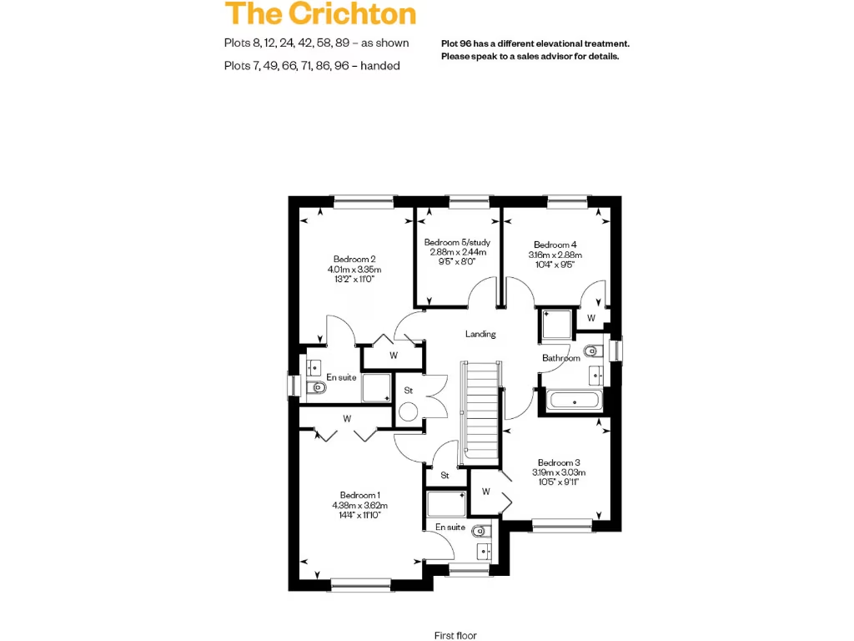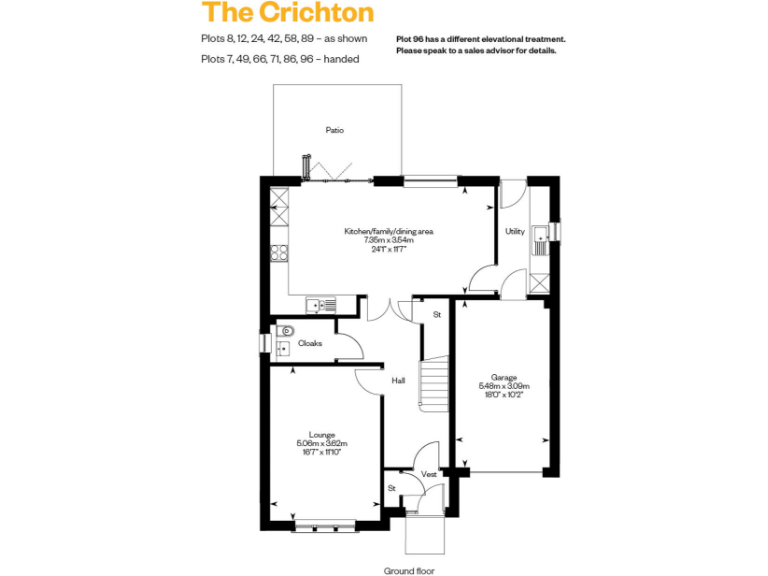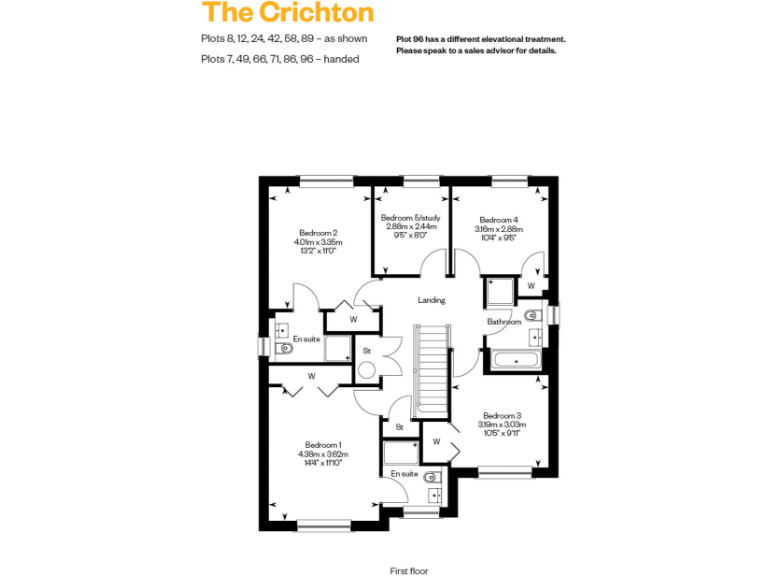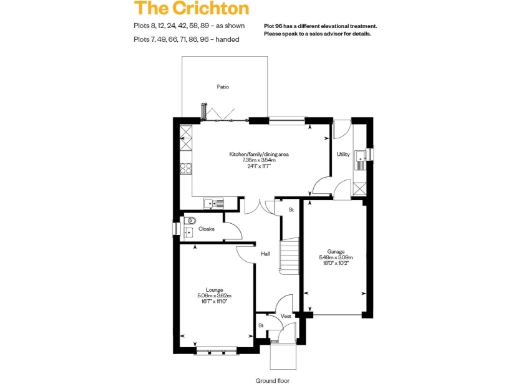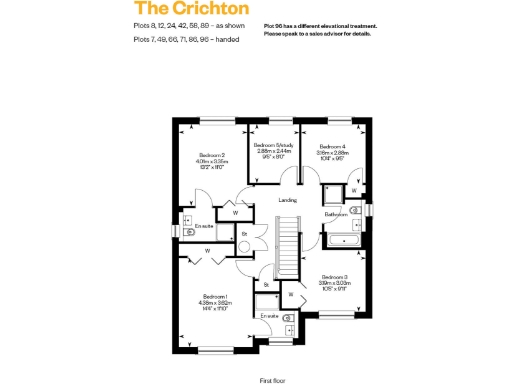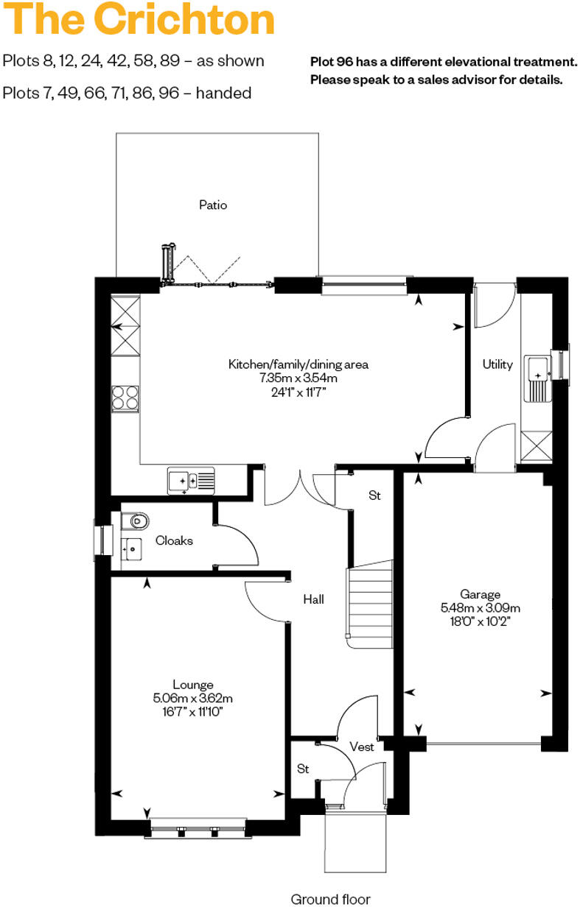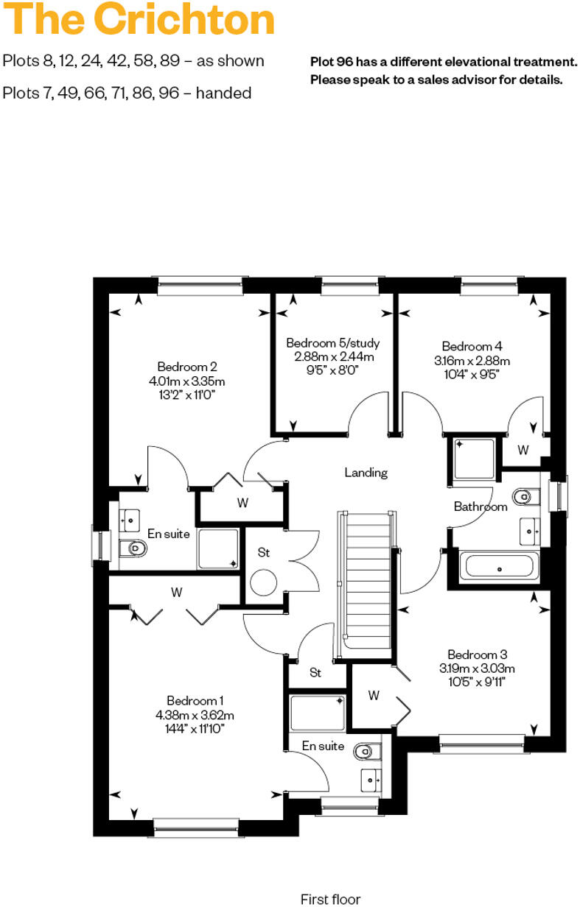Summary - Off Snowdrop Path,
East Calder,
EH53 0FN EH53 0FN
5 bed 1 bath Detached
Energy-efficient five-bedroom detached home with garden, garage and solar panels.
5 double bedrooms with study/fifth bedroom potential
Open-plan kitchen/family/dining with bi-fold doors to garden
German studio kitchen with Siemens appliances included
Solar panels, EV charger and PEA rating B for energy efficiency
Integral single garage, private driveway and ample storage
Only one recorded bathroom for a 5-bed home — may need upgrading
Annual factor/management fee £340 plus £340 float; service charge noted
Council Tax band G — described as quite expensive
This five-bedroom detached new build at Calderwood offers family-sized living with contemporary finishes and energy-saving features. The open-plan kitchen/family/dining area with bi-fold doors leads to a private rear garden, creating an easy indoor–outdoor flow for everyday family life and entertaining. A German studio-designed kitchen with Siemens appliances, integrated garage, private driveway and EV charger add practical convenience.
Built to a B PEA rating and fitted with solar panels, the house is designed for lower running costs and comes with a 10-year NHBC warranty plus a two-year after-sales service. The development sits close to Almondell Country Park and has good commuter links to Edinburgh and Glasgow, making it suitable for those who want countryside access while remaining within reach of the city.
Buyers should note some material considerations: the listing data records only one bathroom for a five-bedroom house, which is likely to be impractical for larger families and may require adding facilities. Council Tax is graded as quite expensive and there is an annual factor/management fee (service charge) of £340 plus a £340 float. The wider area is described as having pockets of very high deprivation, which may influence local services and resale perceptions.
Overall, this is a modern, well-specified family home with strong energy credentials and good practical features. It will suit buyers prioritising move-in-ready finishes, lower energy use and outdoor access, but those needing multiple bathrooms or a more affluent neighbourhood profile should factor in potential additional costs or alterations.
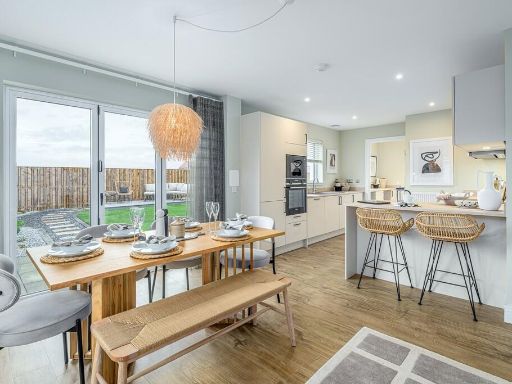 4 bedroom detached house for sale in Off Snowdrop Path,
East Calder,
EH53 0FN, EH53 — £464,995 • 4 bed • 1 bath • 1646 ft²
4 bedroom detached house for sale in Off Snowdrop Path,
East Calder,
EH53 0FN, EH53 — £464,995 • 4 bed • 1 bath • 1646 ft²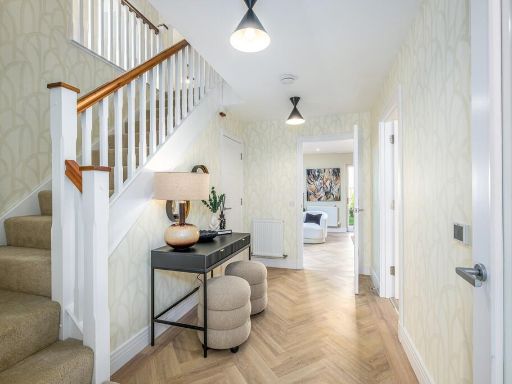 5 bedroom detached house for sale in Off Snowdrop Path,
East Calder,
EH53 0FN, EH53 — £524,995 • 5 bed • 1 bath • 1961 ft²
5 bedroom detached house for sale in Off Snowdrop Path,
East Calder,
EH53 0FN, EH53 — £524,995 • 5 bed • 1 bath • 1961 ft²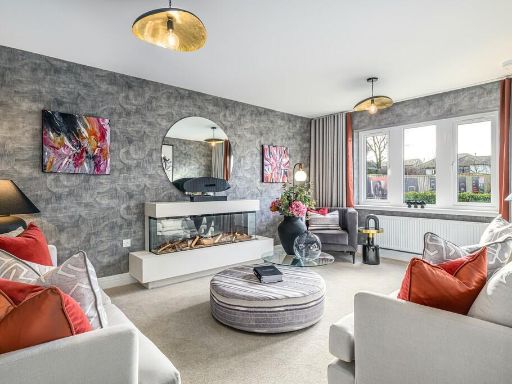 5 bedroom detached house for sale in Ben More Drive, East Calder, EH53 0UZ, EH53 — £479,995 • 5 bed • 1 bath • 1817 ft²
5 bedroom detached house for sale in Ben More Drive, East Calder, EH53 0UZ, EH53 — £479,995 • 5 bed • 1 bath • 1817 ft²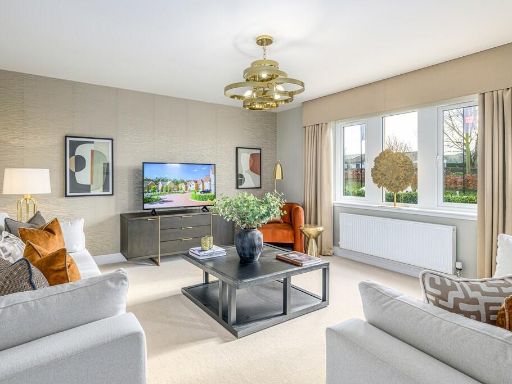 4 bedroom detached house for sale in Ben More Drive, East Calder, EH53 0UZ, EH53 — £479,995 • 4 bed • 1 bath • 1679 ft²
4 bedroom detached house for sale in Ben More Drive, East Calder, EH53 0UZ, EH53 — £479,995 • 4 bed • 1 bath • 1679 ft²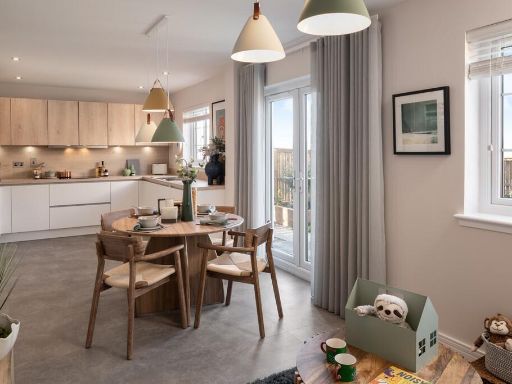 3 bedroom detached house for sale in Off Snowdrop Path,
East Calder,
EH53 0FN, EH53 — £419,995 • 3 bed • 1 bath • 1322 ft²
3 bedroom detached house for sale in Off Snowdrop Path,
East Calder,
EH53 0FN, EH53 — £419,995 • 3 bed • 1 bath • 1322 ft²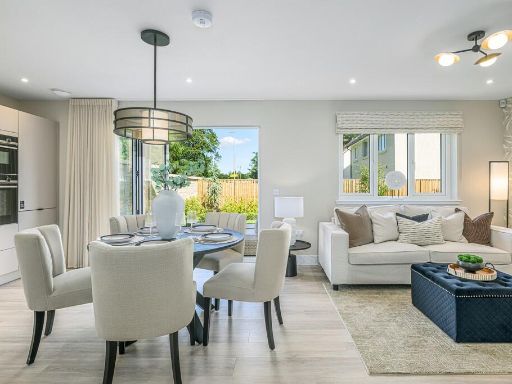 4 bedroom detached house for sale in Ben More Drive, East Calder, EH53 0UZ, EH53 — £459,995 • 4 bed • 1 bath • 1685 ft²
4 bedroom detached house for sale in Ben More Drive, East Calder, EH53 0UZ, EH53 — £459,995 • 4 bed • 1 bath • 1685 ft²