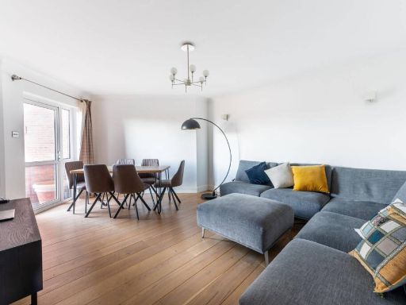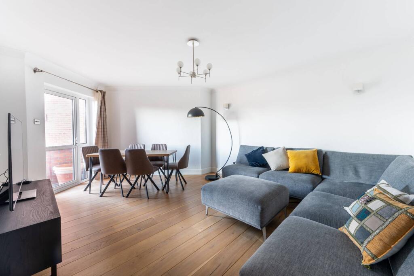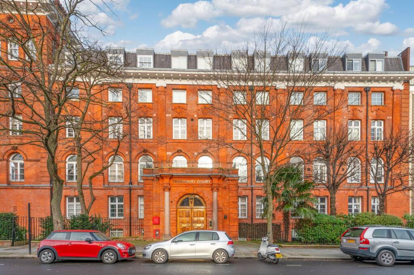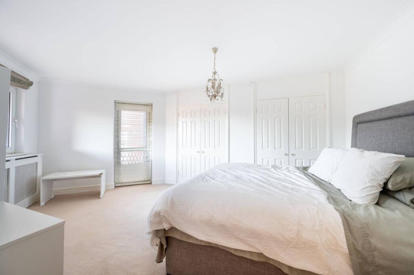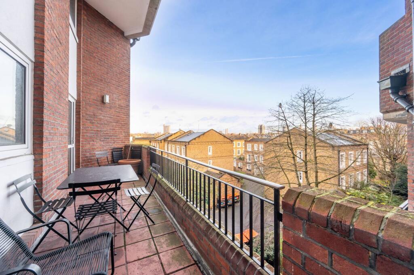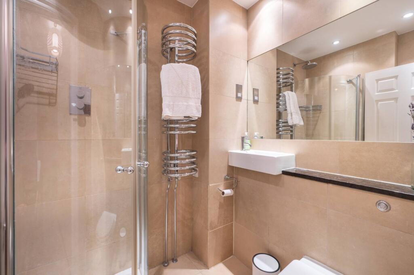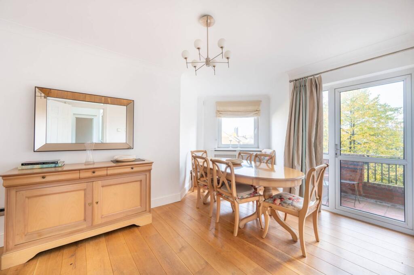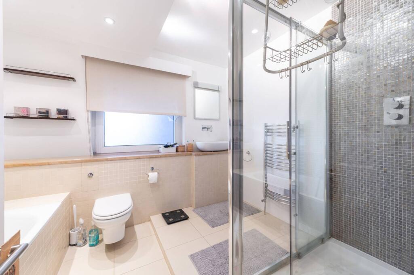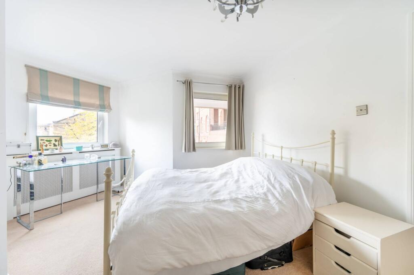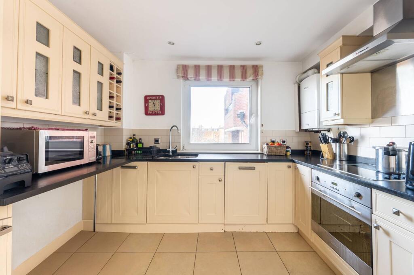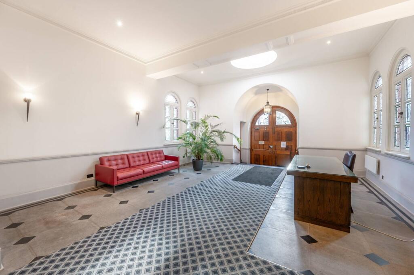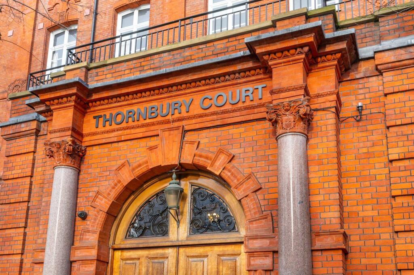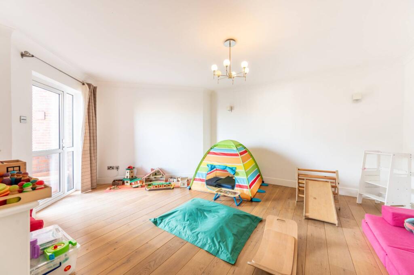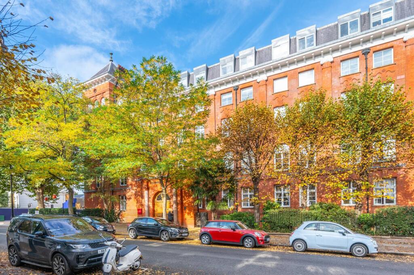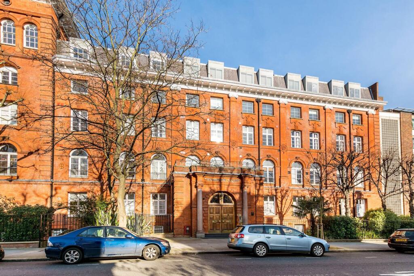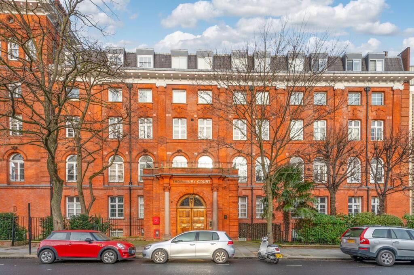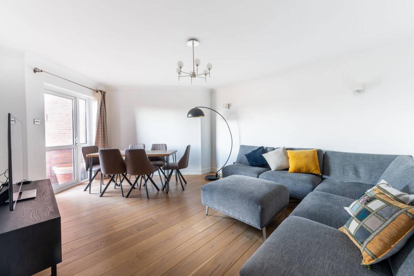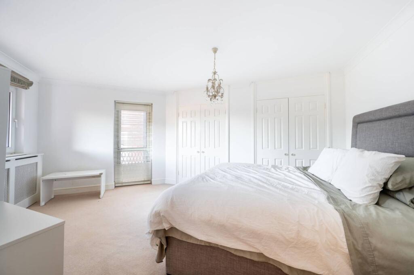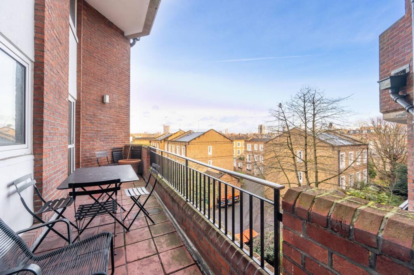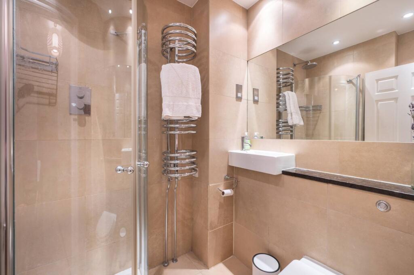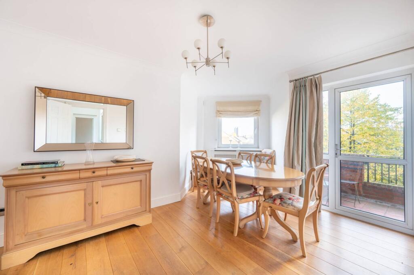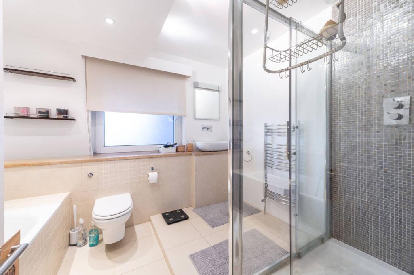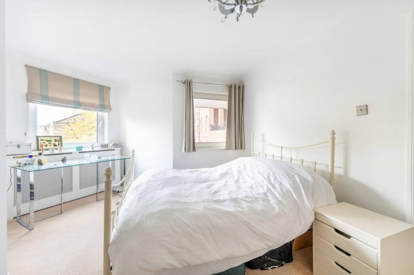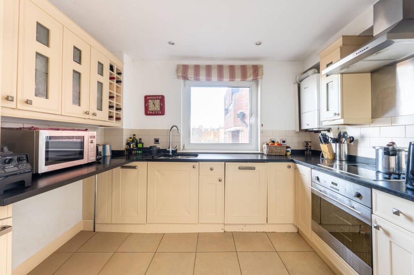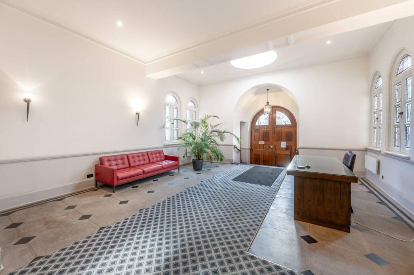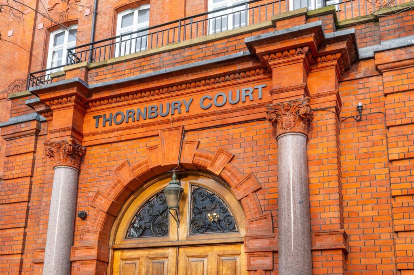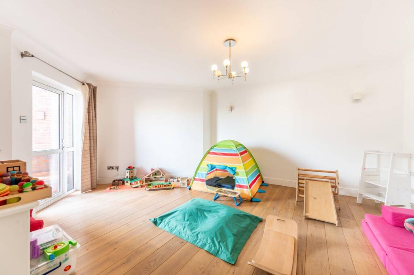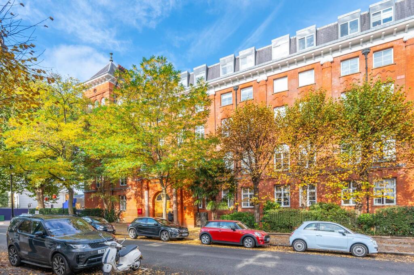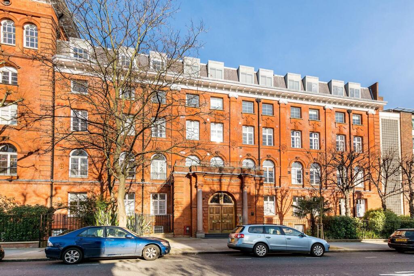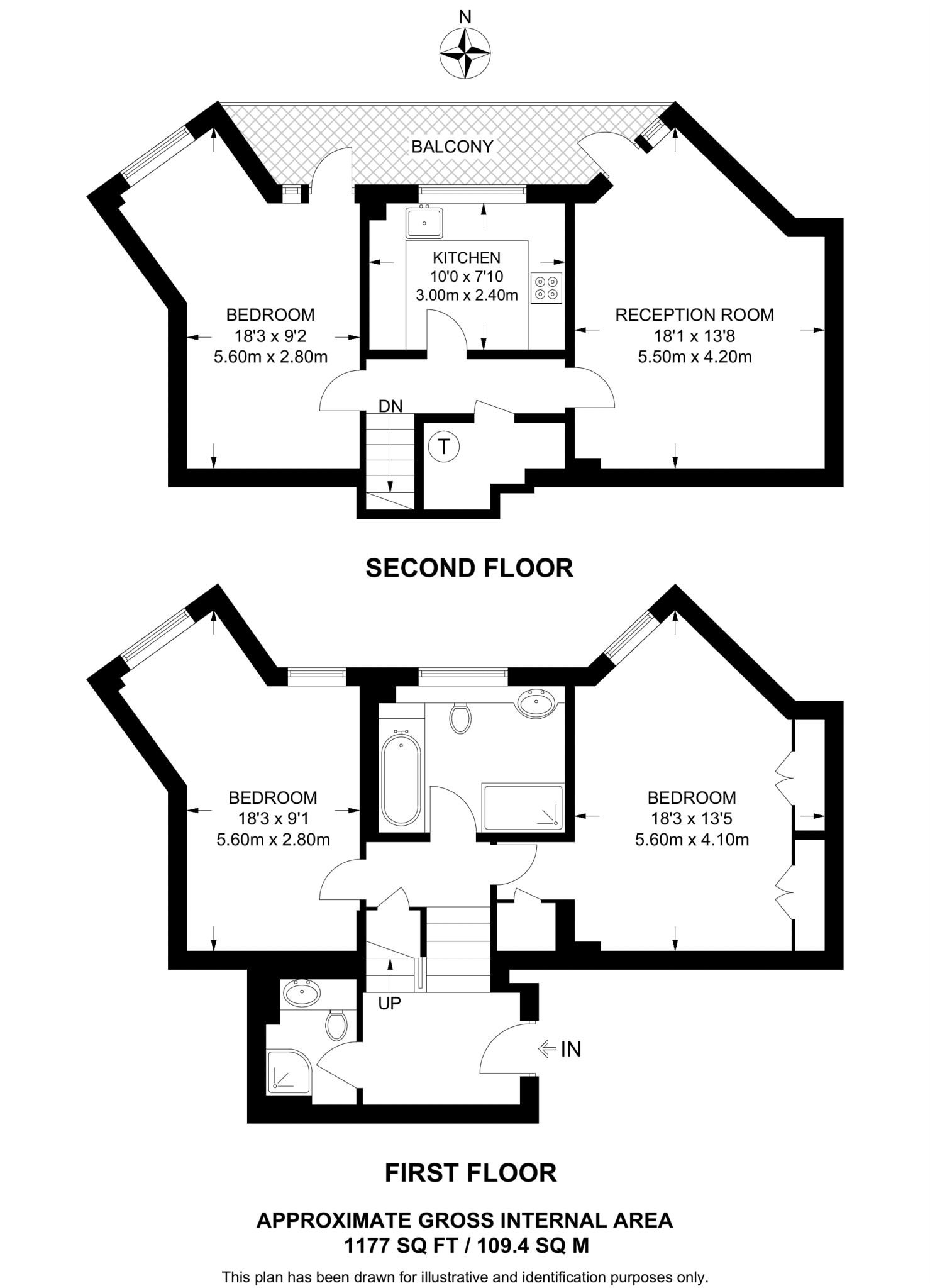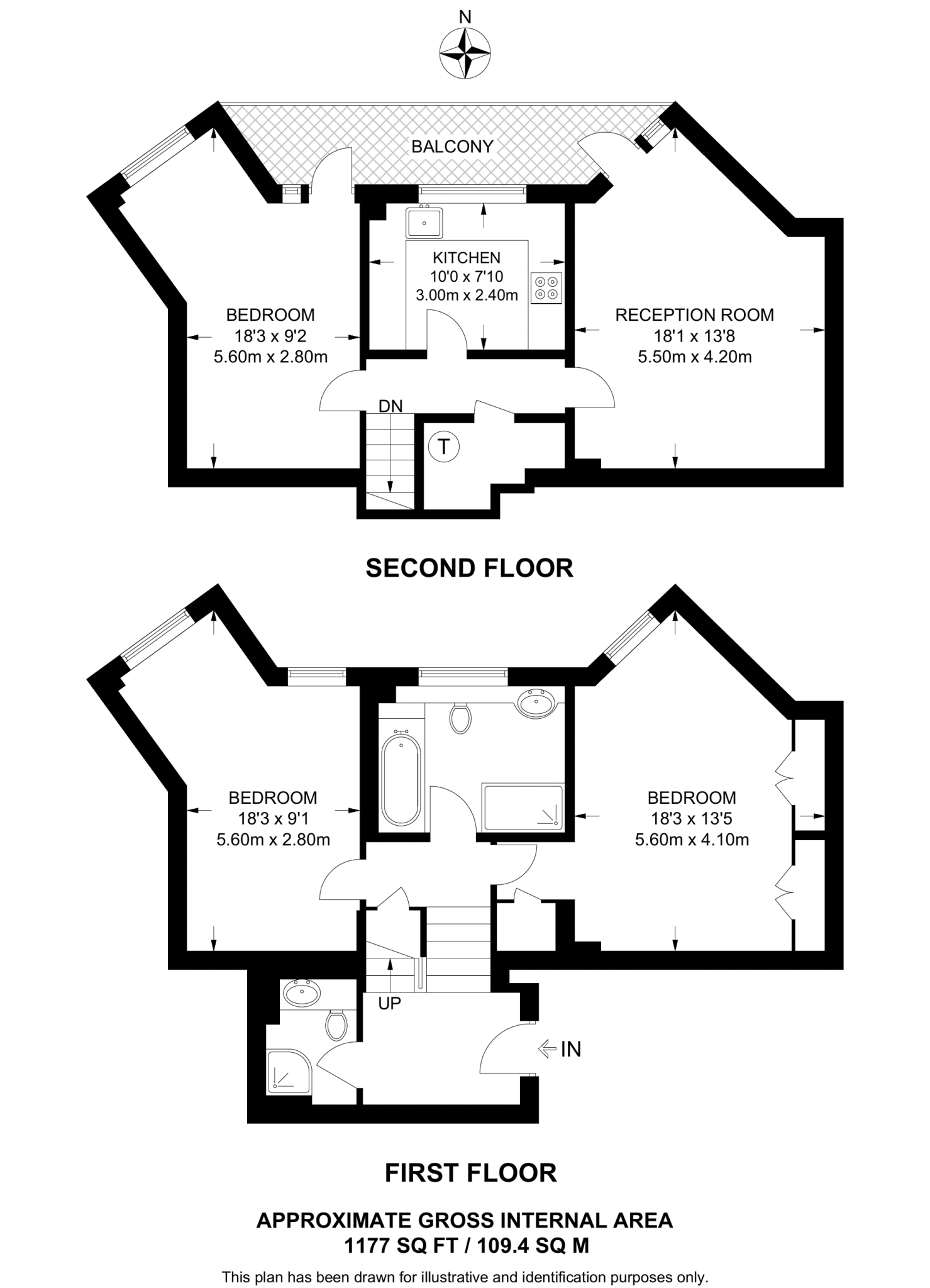Summary - THORNBURY COURT, 36 - 38 FLAT 19 CHEPSTOW VILLAS LONDON W11 2RE
3 bed 2 bath Flat
Bright three-bedroom home with balcony and porter in prime W11 location.
Edwardian red-brick building with high ceilings and period character
Large balcony with pleasant views, south-facing aspect not confirmed
Two bathrooms and two superb double bedrooms, plus additional third bedroom
Lift access and on-site porter; communal areas presented well
Share of freehold with 955-year lease — long-term ownership security
Service charge very high at £13,000pa — significant ongoing cost
Cavity walls assumed uninsulated; potential energy-efficiency works required
Located moments from Portobello, Westbourne Grove and Notting Hill Gate station
Set across the first and second floors of a handsome red-brick Edwardian building, this three-bedroom duplex offers well-presented living space and a sunny balcony with attractive views. The accommodation includes two double bedrooms, two bathrooms and an open living area with large windows and wood flooring, finished to a contemporary standard that suits family life or professional sharers.
Residents benefit from lift access, an on-site porter and an unusually long lease with share of freehold, giving long-term security uncommon in London. The apartment sits moments from Portobello Road, Westbourne Grove and Notting Hill Gate station, placing shopping, dining and central transport links within easy walking distance.
Buyers should note the high annual service charge, which reflects the building’s communal services and maintenance levels. The building’s cavity walls are understood to have no installed insulation, and the apartment dates from before 1900 — these are factors to consider for future energy improvements or refurbishment plans.
This property will suit families or buyers seeking a period home in a prestigious W11 location who value convenience and communal amenities. It represents a ready-to-live-in central London home with clear potential for cosmetic updates and longer-term energy improvements.
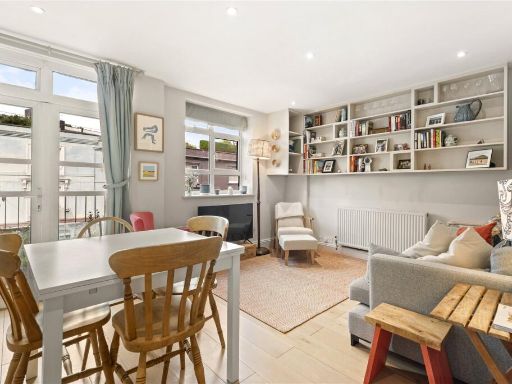 3 bedroom apartment for sale in Westbourne Grove, London, W11 — £800,000 • 3 bed • 1 bath • 906 ft²
3 bedroom apartment for sale in Westbourne Grove, London, W11 — £800,000 • 3 bed • 1 bath • 906 ft²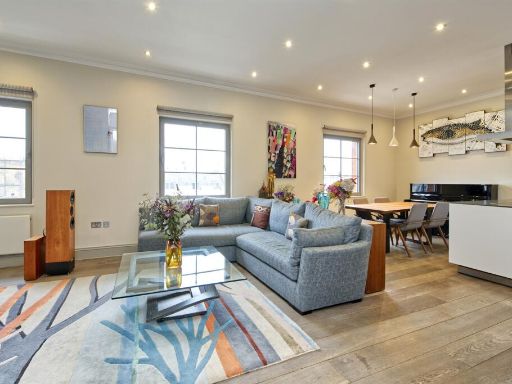 2 bedroom flat for sale in 34 Thornbury Court, 36-38 Chepstow Villas, London, W11 — £1,850,000 • 2 bed • 2 bath • 1109 ft²
2 bedroom flat for sale in 34 Thornbury Court, 36-38 Chepstow Villas, London, W11 — £1,850,000 • 2 bed • 2 bath • 1109 ft²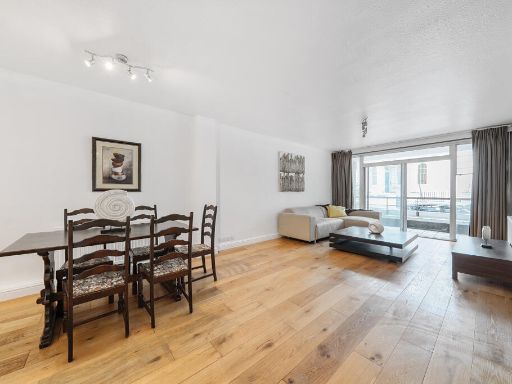 3 bedroom flat for sale in Kensington Park Road, London, W11 — £1,800,000 • 3 bed • 2 bath • 1276 ft²
3 bedroom flat for sale in Kensington Park Road, London, W11 — £1,800,000 • 3 bed • 2 bath • 1276 ft²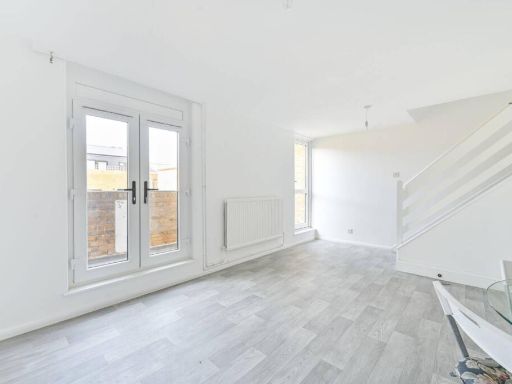 3 bedroom terraced house for sale in St Ervans Road, Westbourne Park, London, W10 — £700,000 • 3 bed • 1 bath • 829 ft²
3 bedroom terraced house for sale in St Ervans Road, Westbourne Park, London, W10 — £700,000 • 3 bed • 1 bath • 829 ft²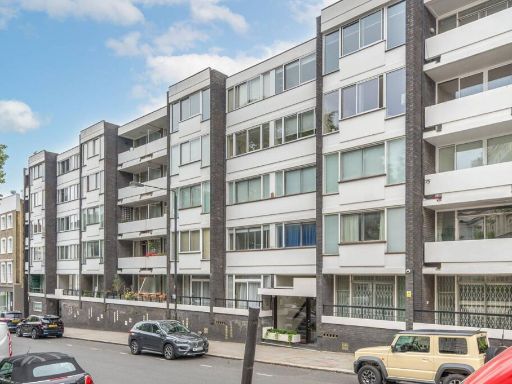 3 bedroom flat for sale in Kensington Park Road, Notting Hill, London, W11 — £1,800,000 • 3 bed • 2 bath • 1276 ft²
3 bedroom flat for sale in Kensington Park Road, Notting Hill, London, W11 — £1,800,000 • 3 bed • 2 bath • 1276 ft²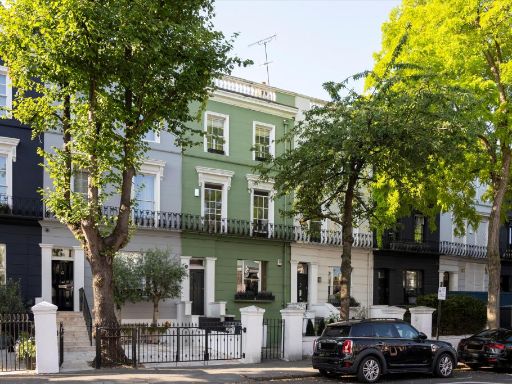 2 bedroom apartment for sale in Westbourne Grove, Notting Hill, W11 — £2,250,000 • 2 bed • 2 bath • 1198 ft²
2 bedroom apartment for sale in Westbourne Grove, Notting Hill, W11 — £2,250,000 • 2 bed • 2 bath • 1198 ft²























































