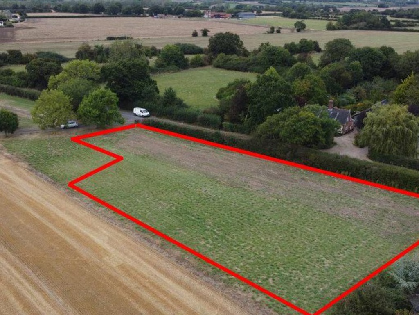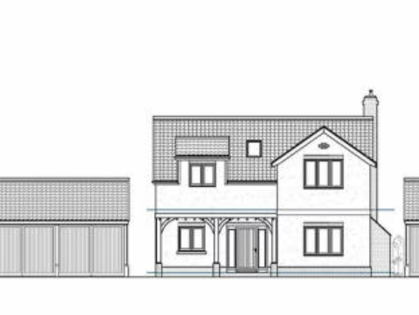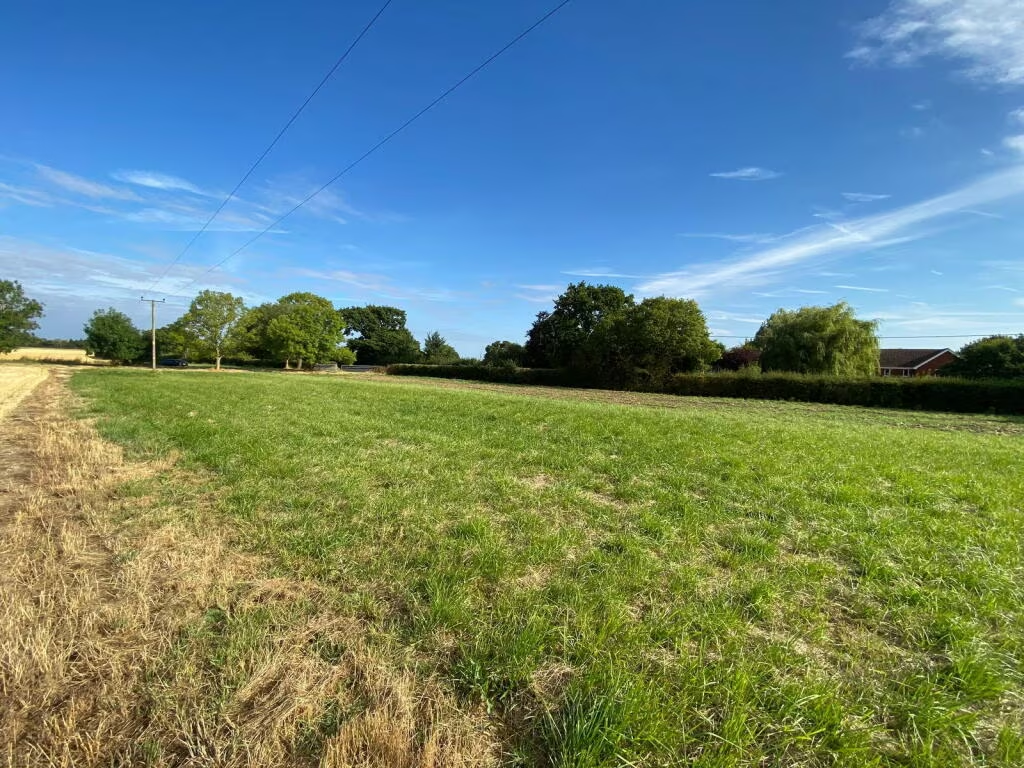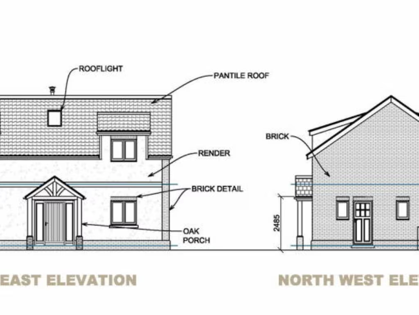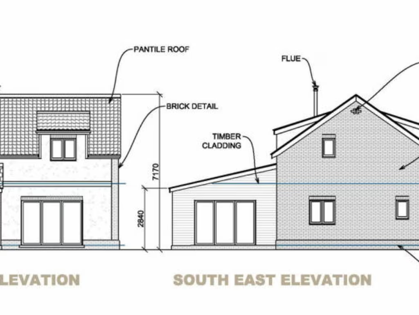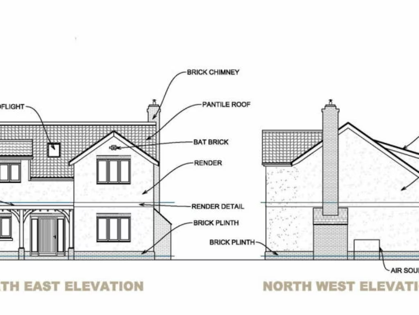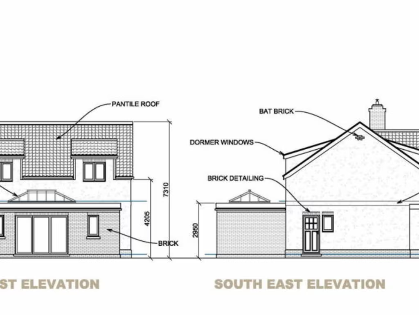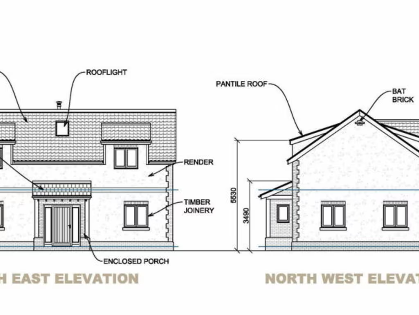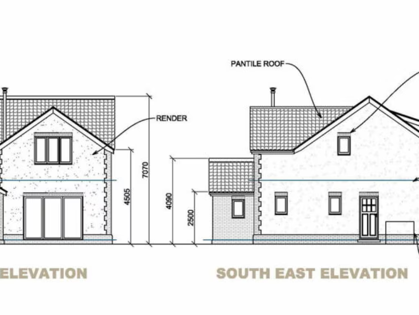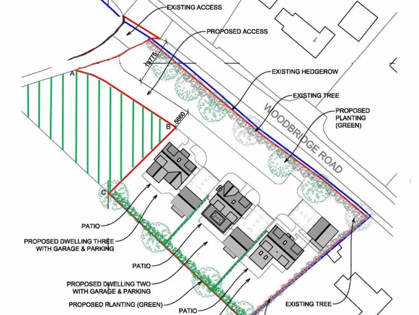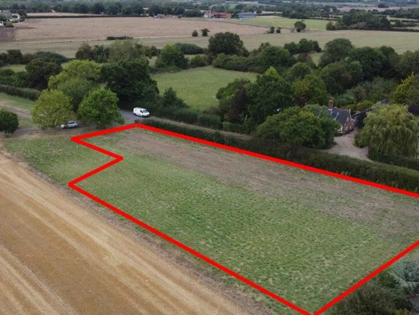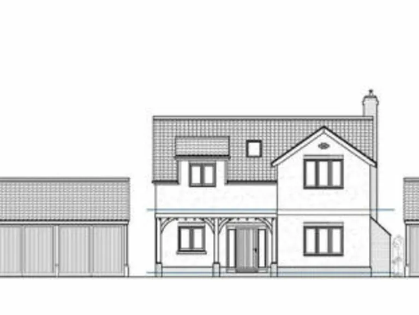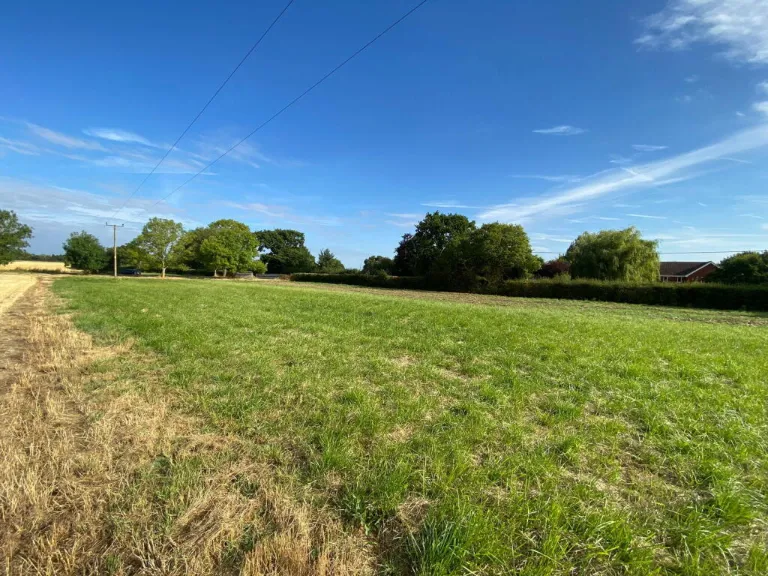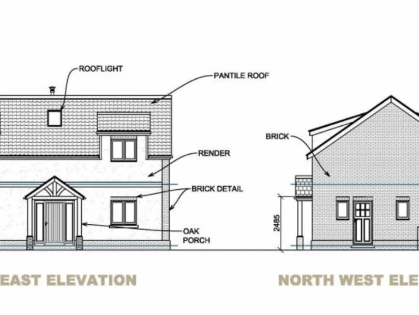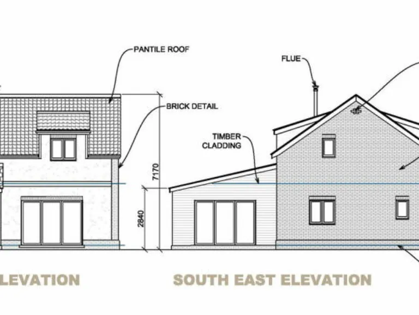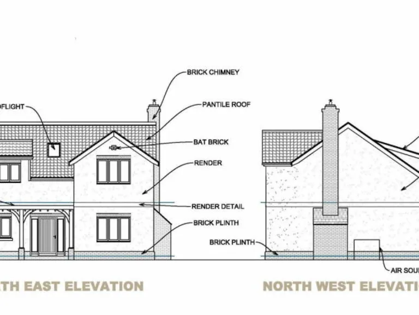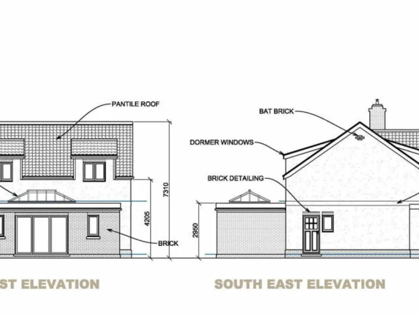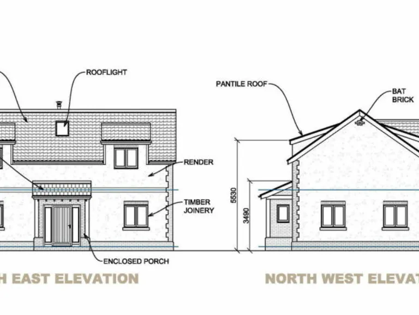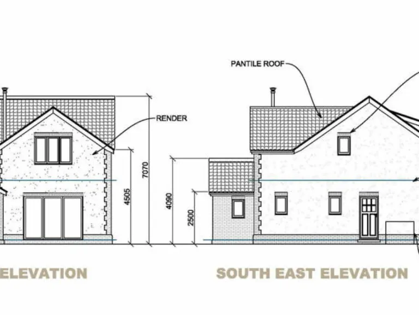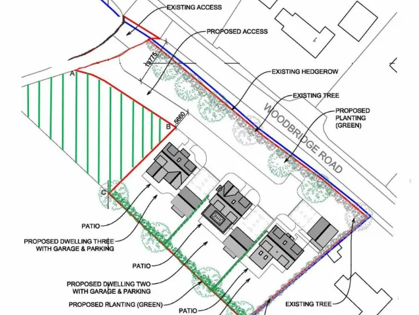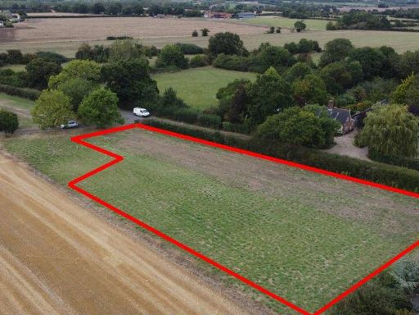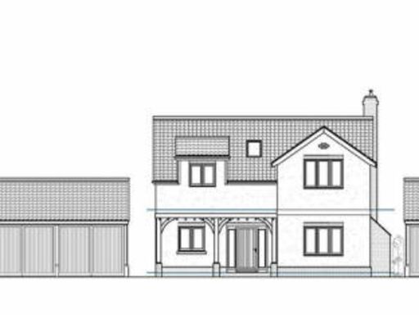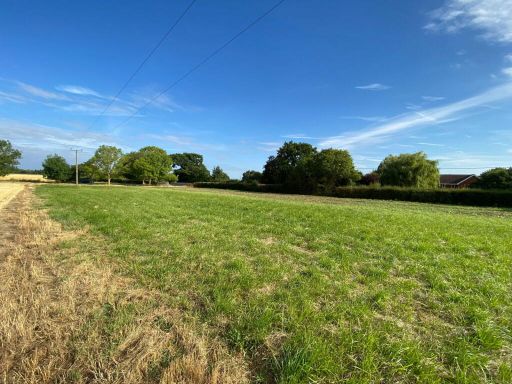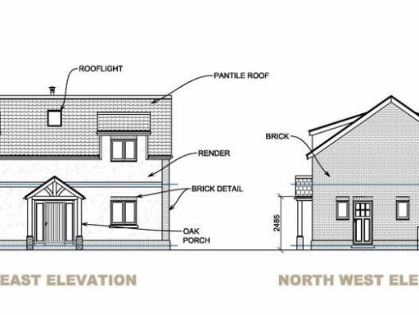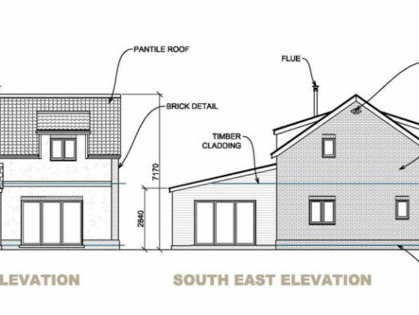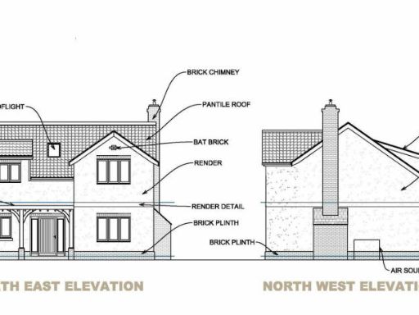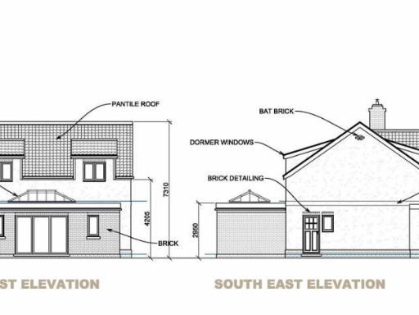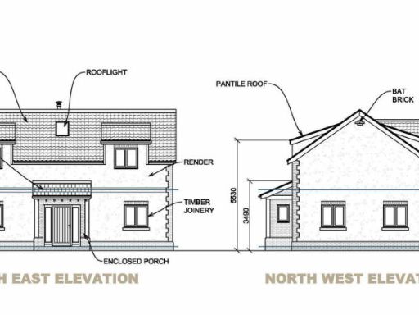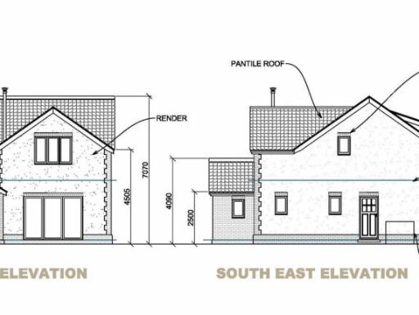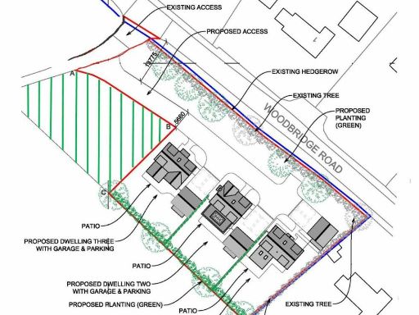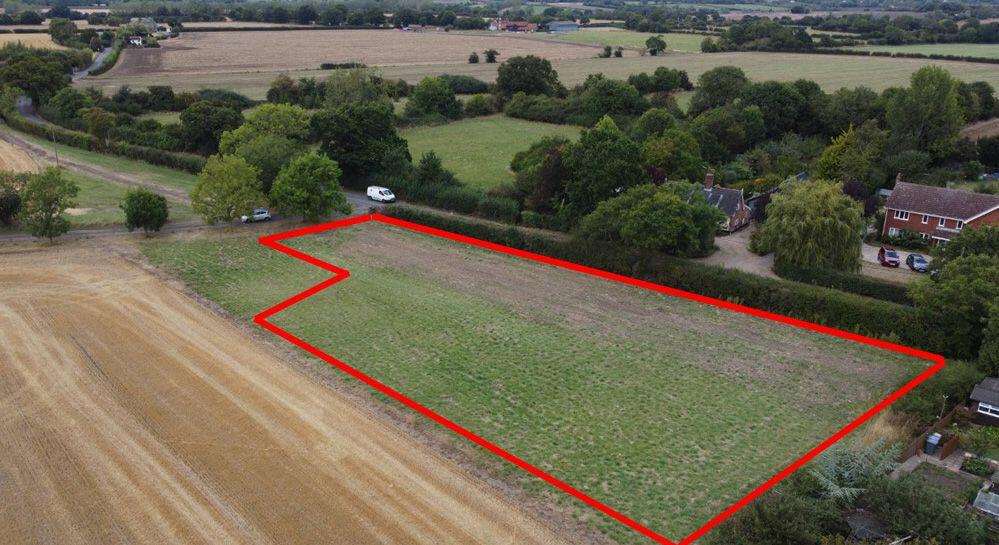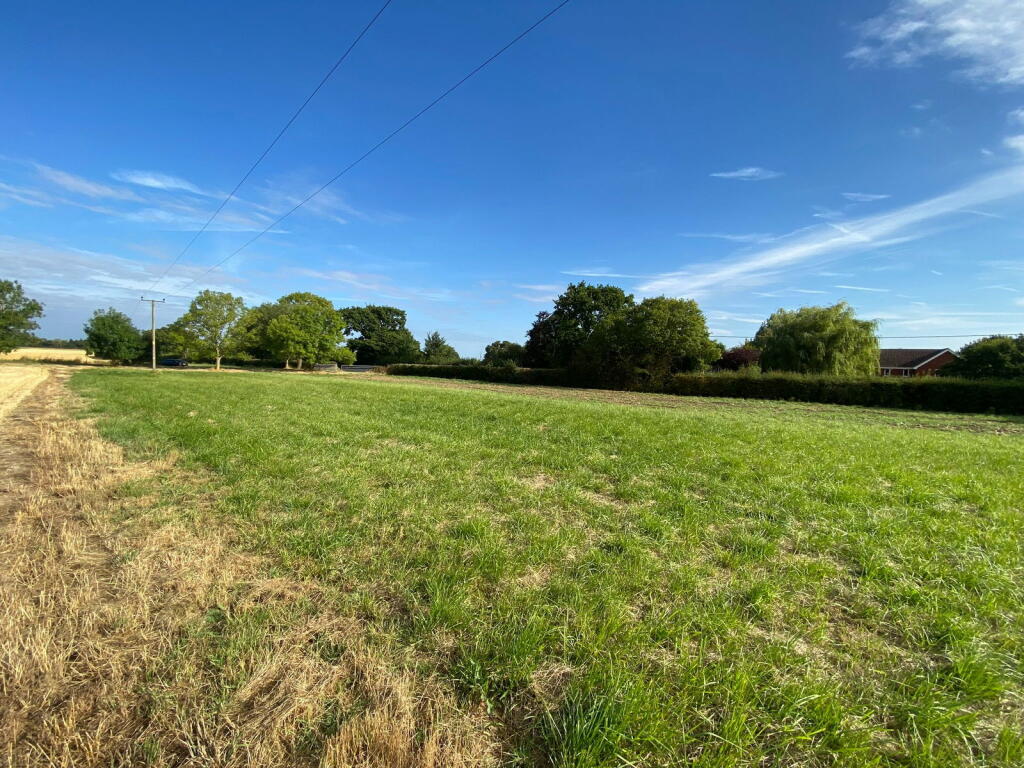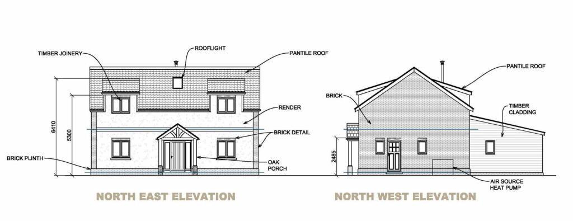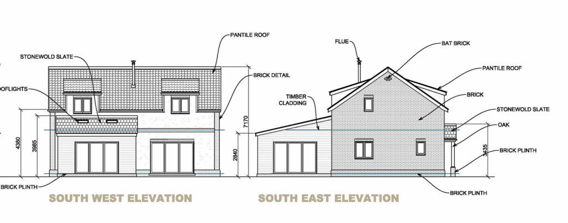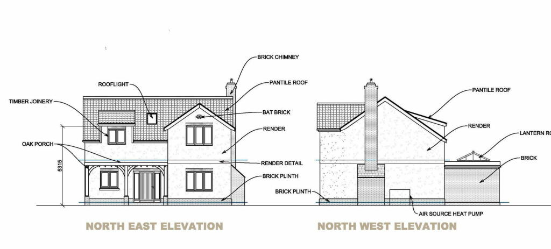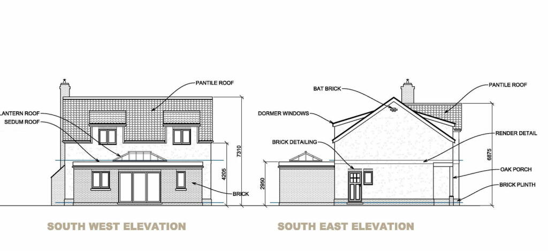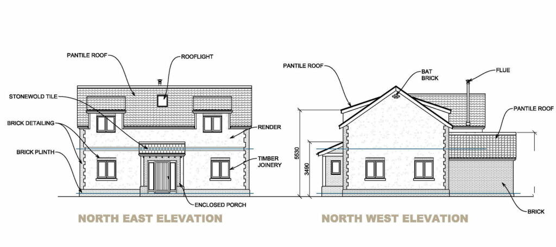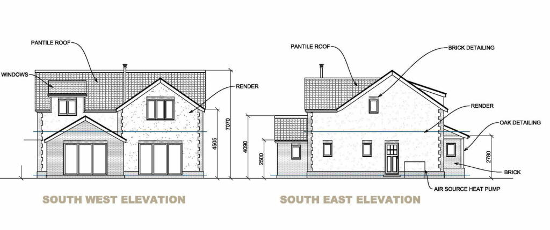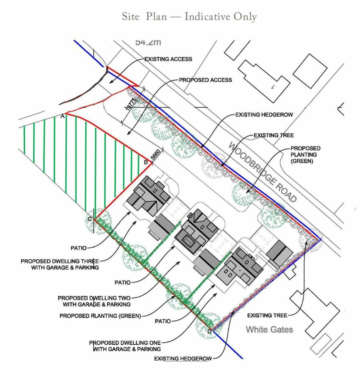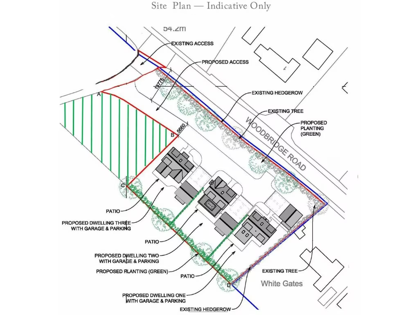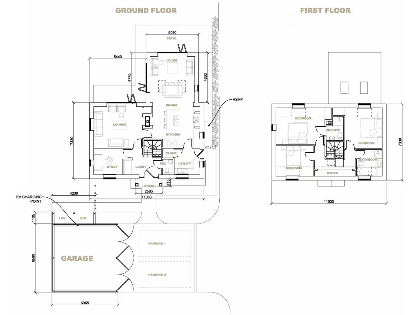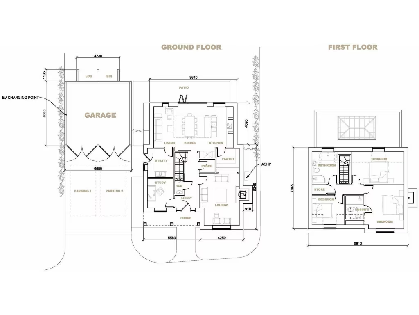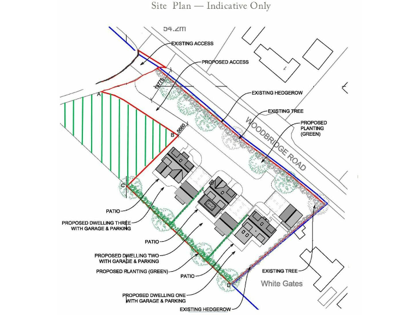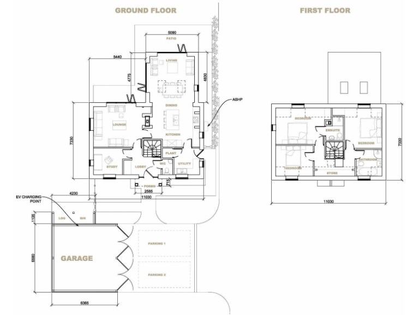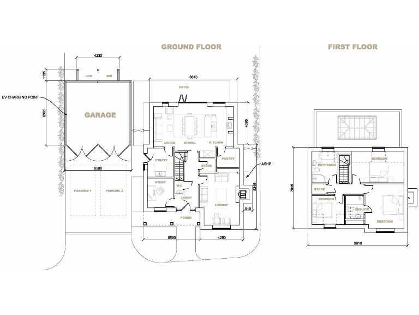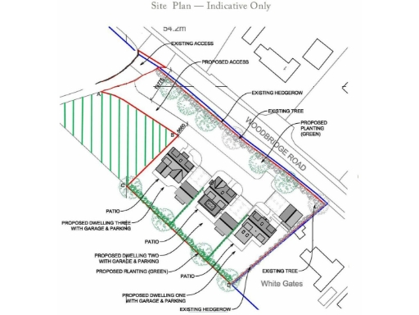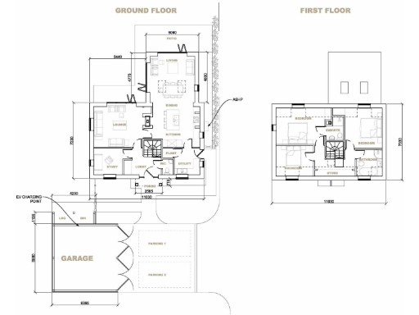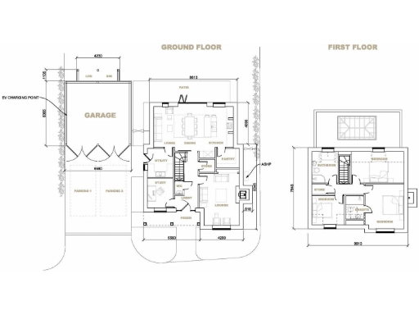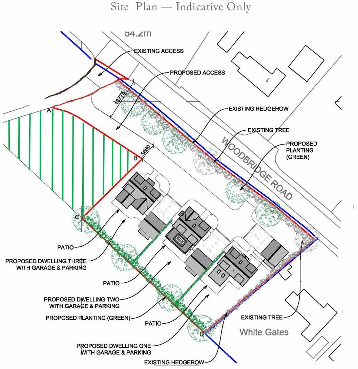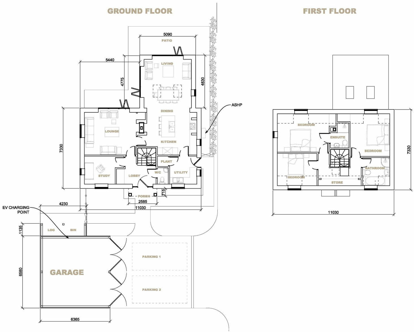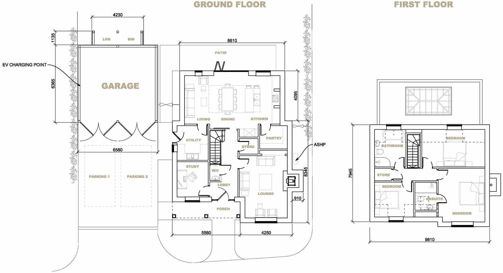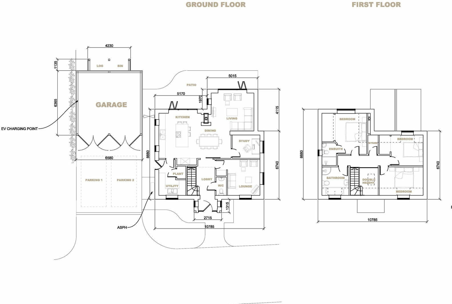Summary - Woodbridge Road IP13 6BY
1 bed 1 bath Plot
Approved plans for three quality homes close to Woodbridge and countryside amenities.
Outline and Reserved Matters approved for three detached 3‑bed houses (~1,700 sq ft each)
Site area c.0.71 acres (0.29 ha) with generous rear gardens south‑westerly facing
CIL liability confirmed at £122,935.54 (subject to indexation)
Purchaser obliged to fence specified boundaries and improve existing access
Buyer to contribute 75% to ongoing access maintenance; vendor retains access
Land drains cross site; one drain to remain with easement in the title
Overhead electricity crosses the site; mains services not fully investigated
Very low crime, affluent rural location; broadband speeds very slow
A rare, near-ready development parcel on the northern edge of Debach, offered with outline planning permission and reserved matters approved for three detached 3‑bed houses. The site extends to approximately 0.71 acres (0.29 ha) and each proposed home is c.1,700 sq ft, with detached double garages and generous south‑westerly rear gardens — an appealing package for a small bespoke housing scheme in an affluent rural pocket.
The location offers strong local demand drivers: proximity to Woodbridge (c.5 miles) with good schools, rail links and riverside leisure, plus easy access to Wickham Market and Framlingham. The surrounding classification of prospering countryside life and very low local crime support high-quality family homes or attractive rental stock for long-term investors.
Buyers should note the material obligations and constraints. A Community Infrastructure Levy (CIL) liability currently stands at £122,935.54 (indexation applies). The sale contract requires boundary fencing to a specified standard, and the purchaser must contribute 75% towards maintenance of the existing access (the vendor will retain the access and grant a right of way). Land drains cross the site with an easement for one drain to remain in situ. Overhead electricity crosses the land; mains water is understood to be in the road but not investigated. Prospective purchasers should satisfy themselves on services, drainage arrangements and CIL before exchange.
This plot suits a developer or investor seeking a small, deliverable rural scheme with planning certainty and scope to complete three sizeable family homes. The combination of approved designs, double garages, south‑west gardens and strong local demand offers clear value, provided the buyer factors in CIL, access improvements and the easement constraints into their cost plan.
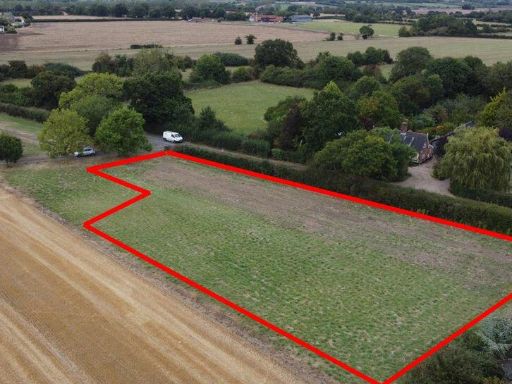 Residential development for sale in Debach, Nr Woodbridge, Suffolk, IP13 — £395,000 • 1 bed • 1 bath • 1700 ft²
Residential development for sale in Debach, Nr Woodbridge, Suffolk, IP13 — £395,000 • 1 bed • 1 bath • 1700 ft²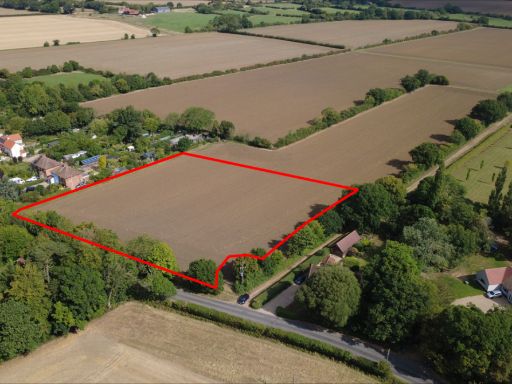 Plot for sale in Debach nr Woodbridge, Suffolk, IP13 — £450,000 • 1 bed • 1 bath • 3660 ft²
Plot for sale in Debach nr Woodbridge, Suffolk, IP13 — £450,000 • 1 bed • 1 bath • 3660 ft²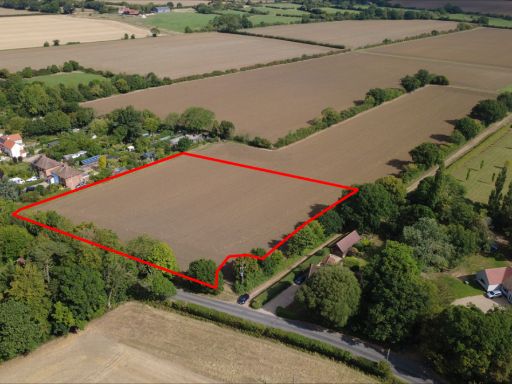 Residential development for sale in Debach nr Woodbridge, Suffolk, IP13 — £450,000 • 1 bed • 1 bath • 3660 ft²
Residential development for sale in Debach nr Woodbridge, Suffolk, IP13 — £450,000 • 1 bed • 1 bath • 3660 ft²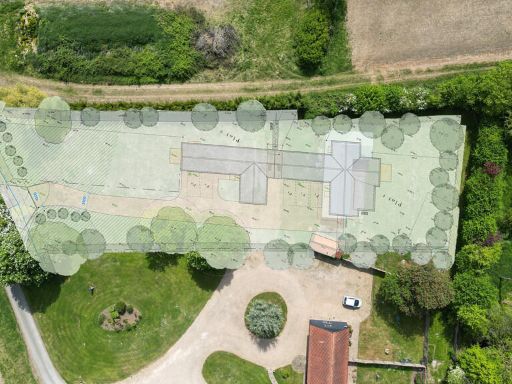 Land for sale in Two Unit Rural Development Site, Martins Lane, Clopton, IP13 — £427,500 • 1 bed • 1 bath • 28314 ft²
Land for sale in Two Unit Rural Development Site, Martins Lane, Clopton, IP13 — £427,500 • 1 bed • 1 bath • 28314 ft²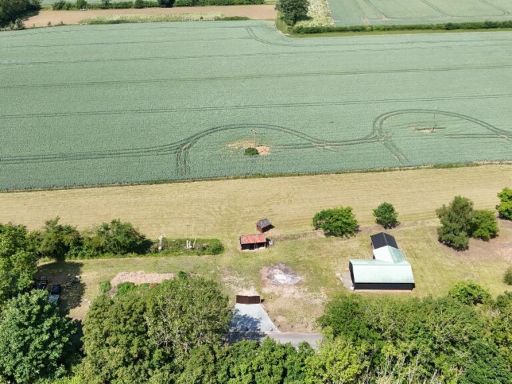 Land for sale in Hall Road, Burgh, Woodbridge, IP13 — £275,000 • 2 bed • 1 bath
Land for sale in Hall Road, Burgh, Woodbridge, IP13 — £275,000 • 2 bed • 1 bath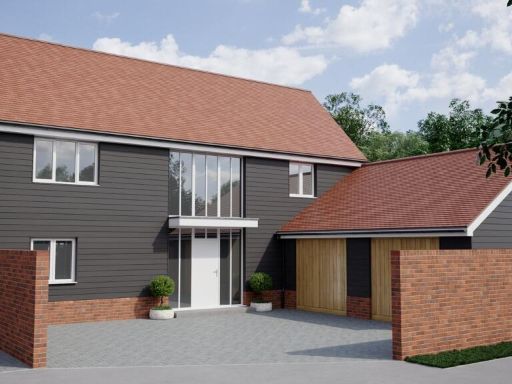 Plot for sale in Church Road, Crowfield, Ipswich, IP6 — £199,995 • 4 bed • 3 bath
Plot for sale in Church Road, Crowfield, Ipswich, IP6 — £199,995 • 4 bed • 3 bath