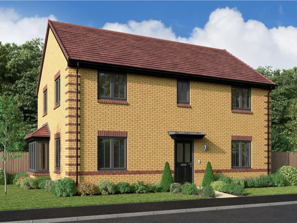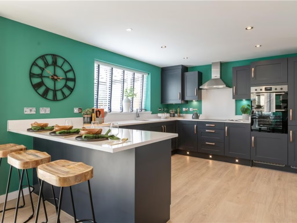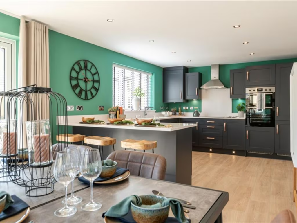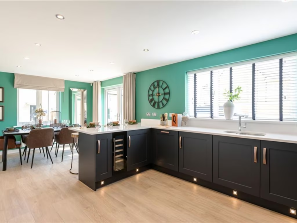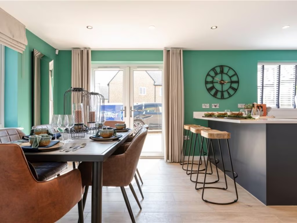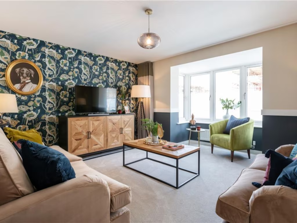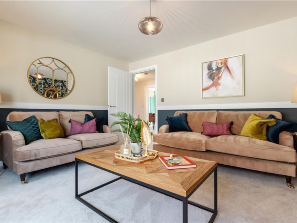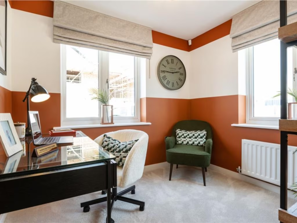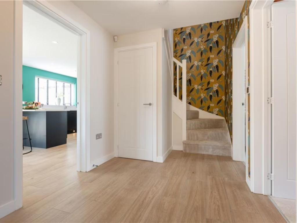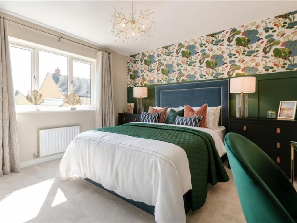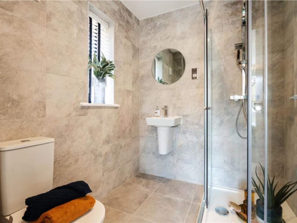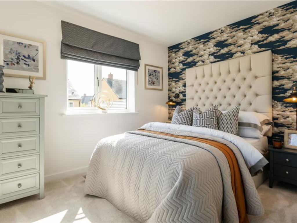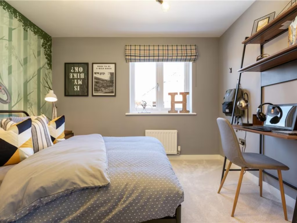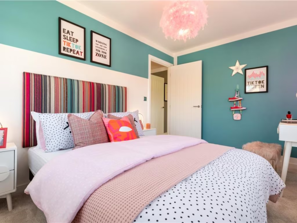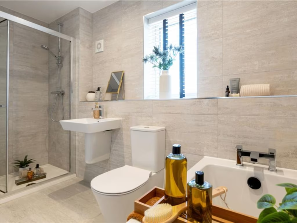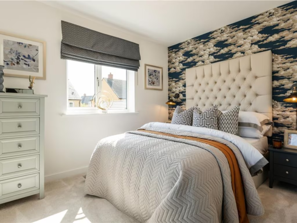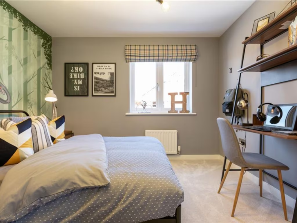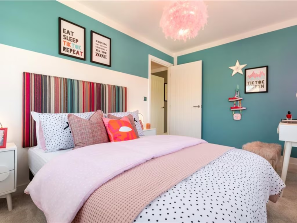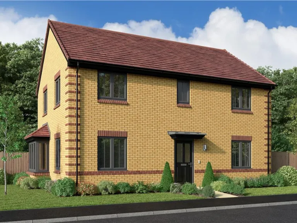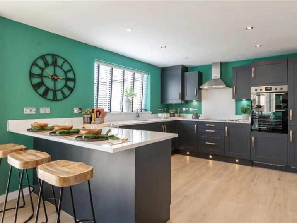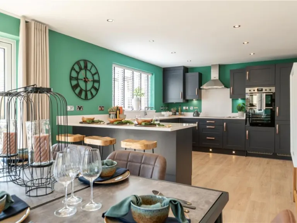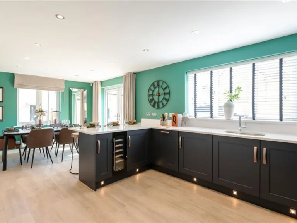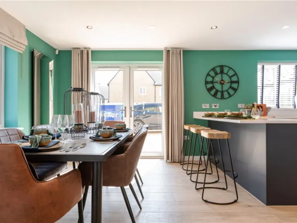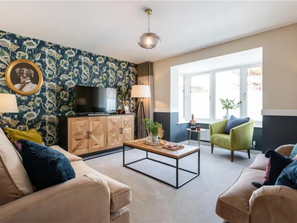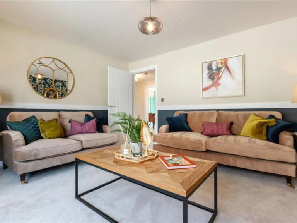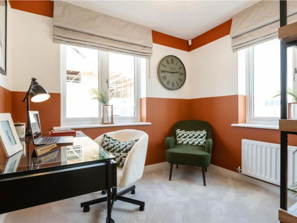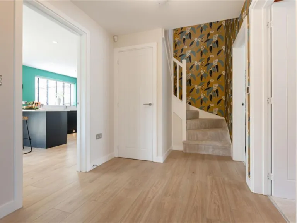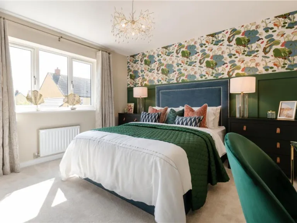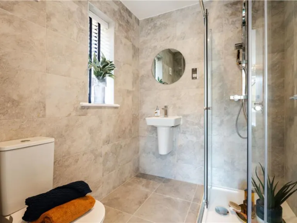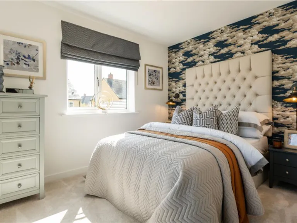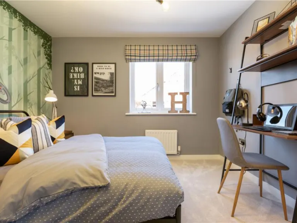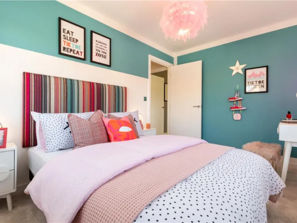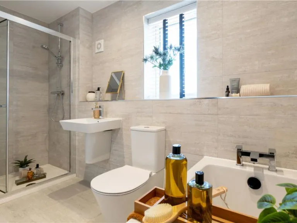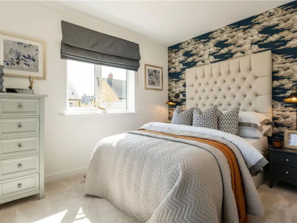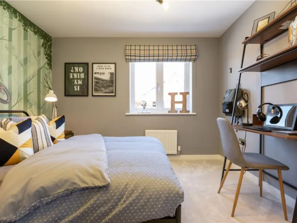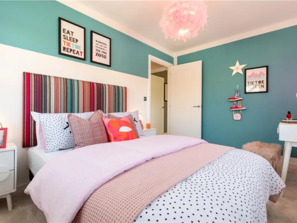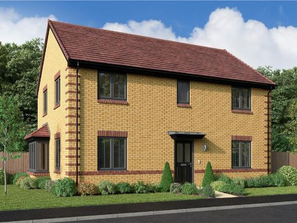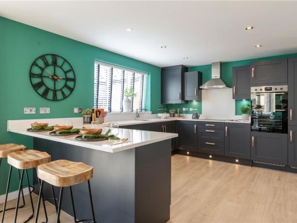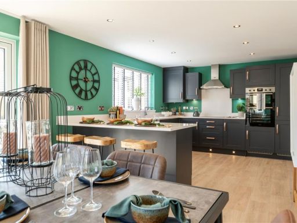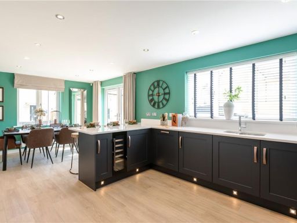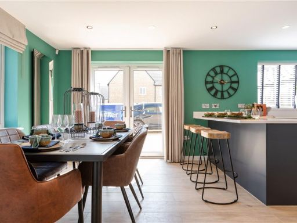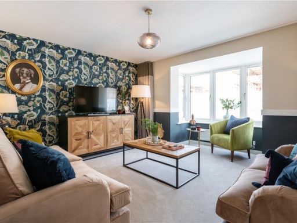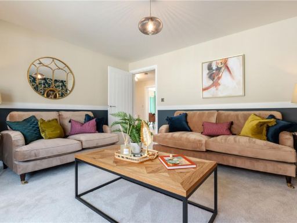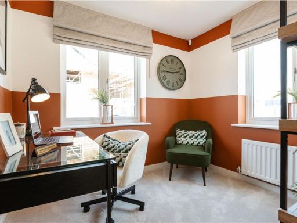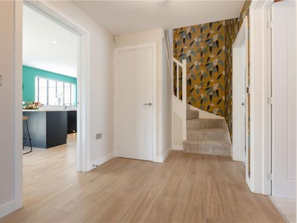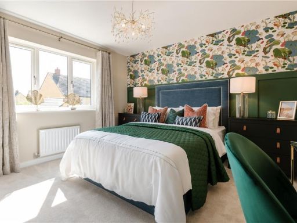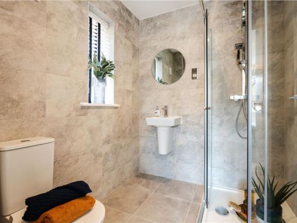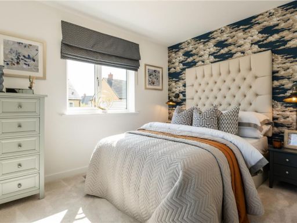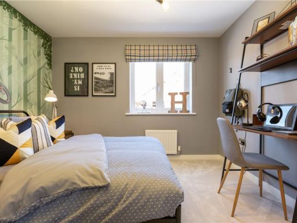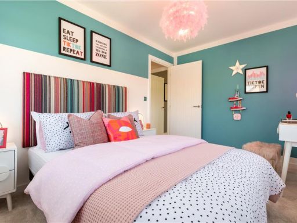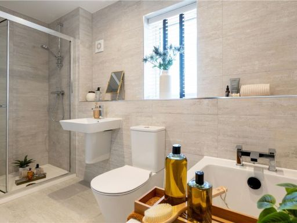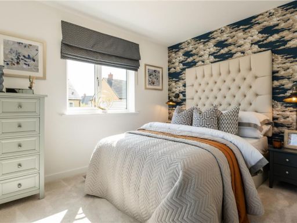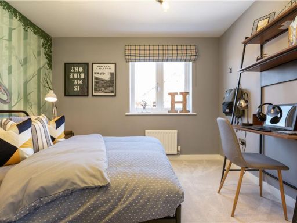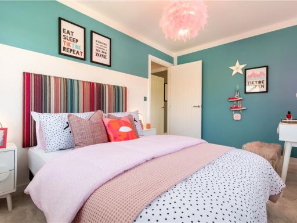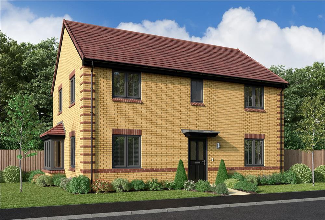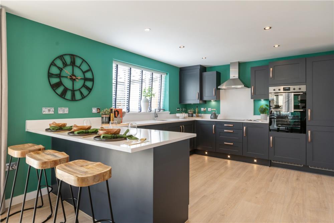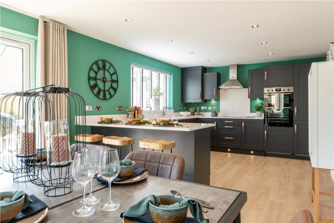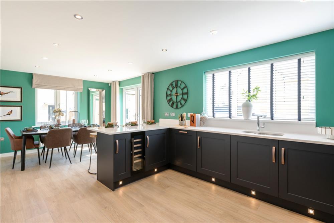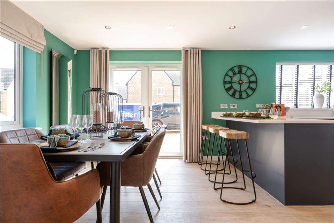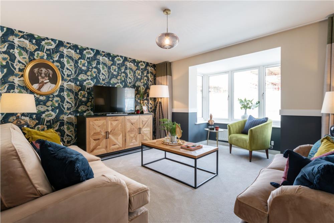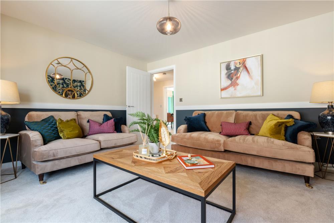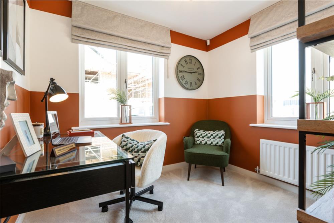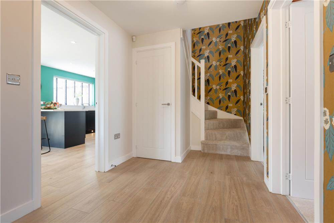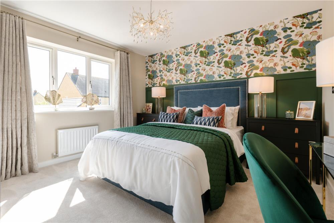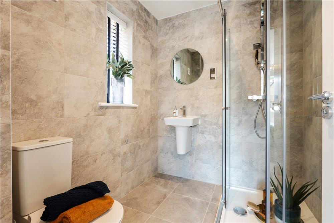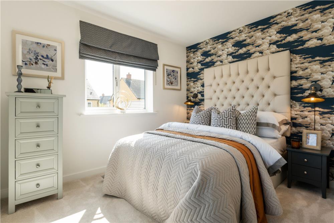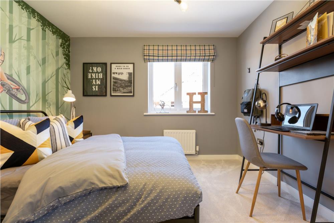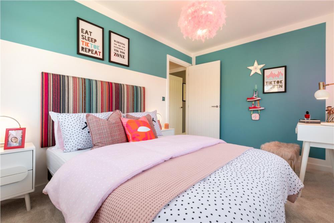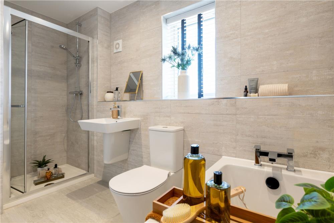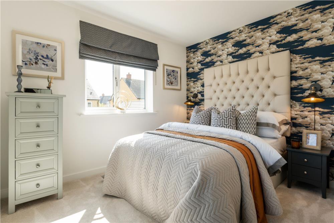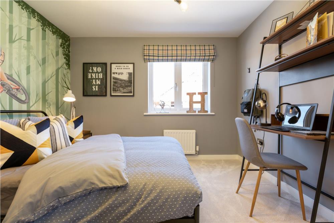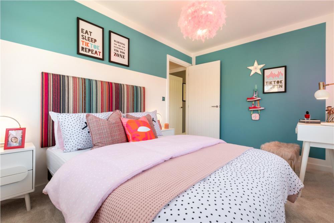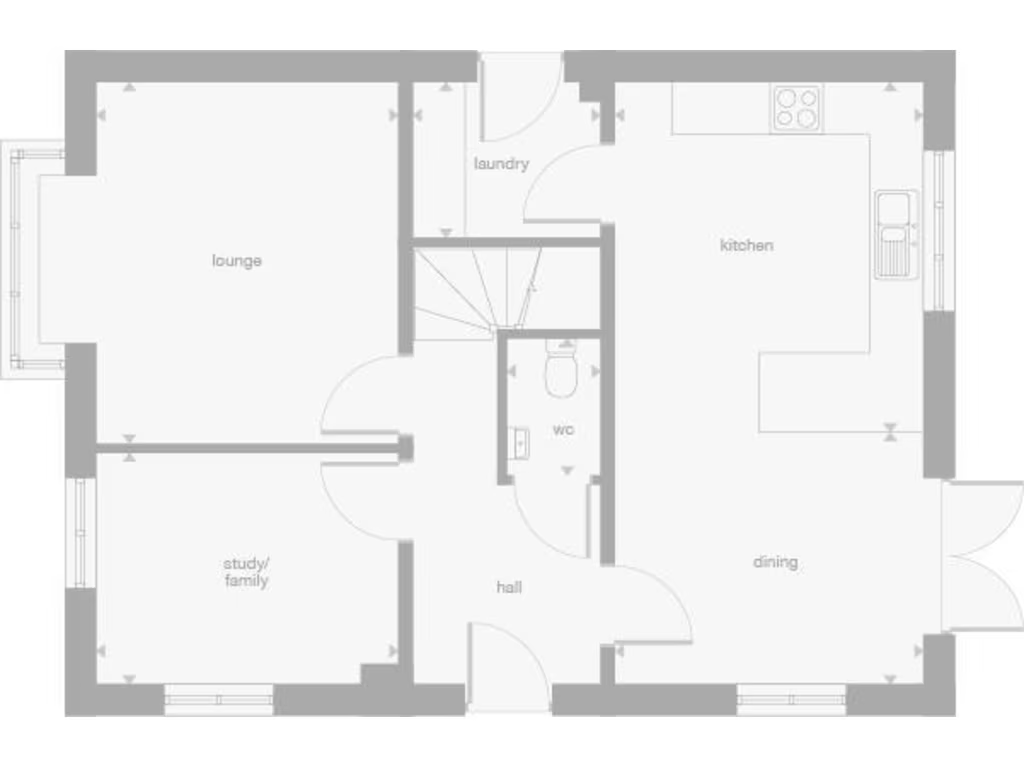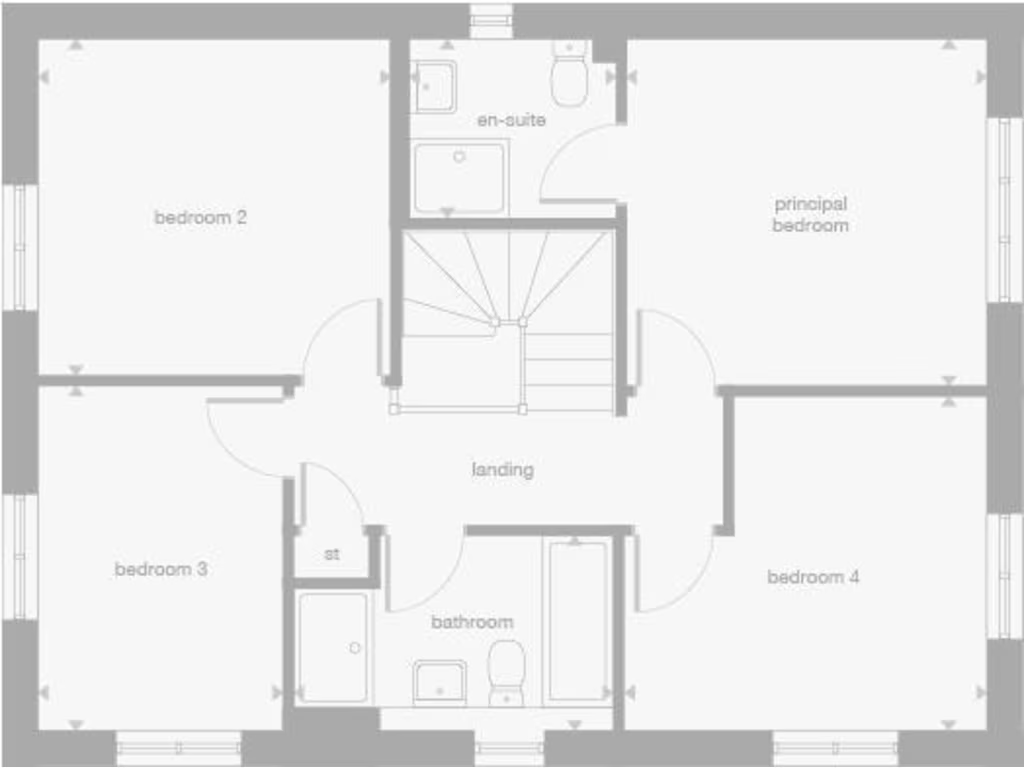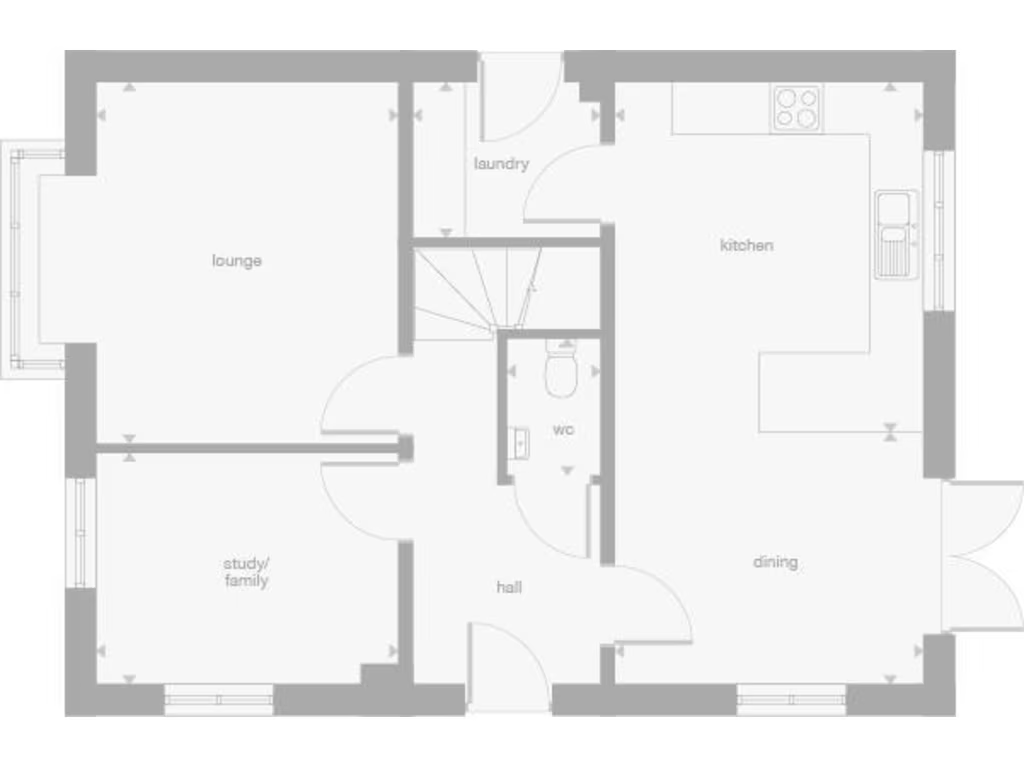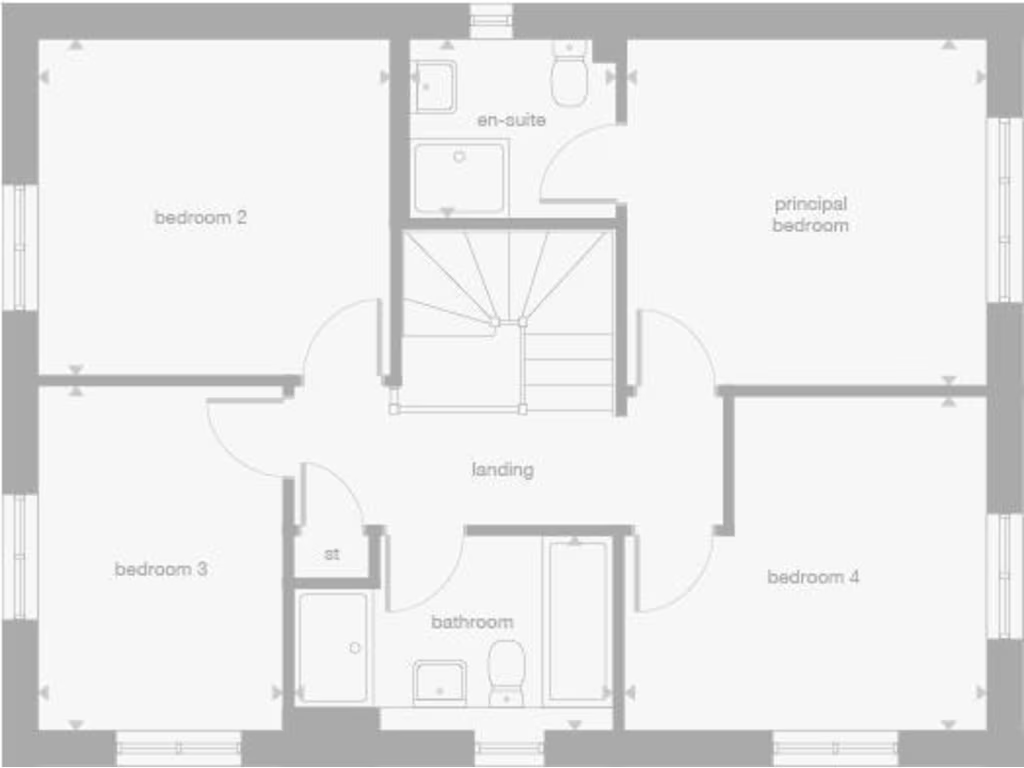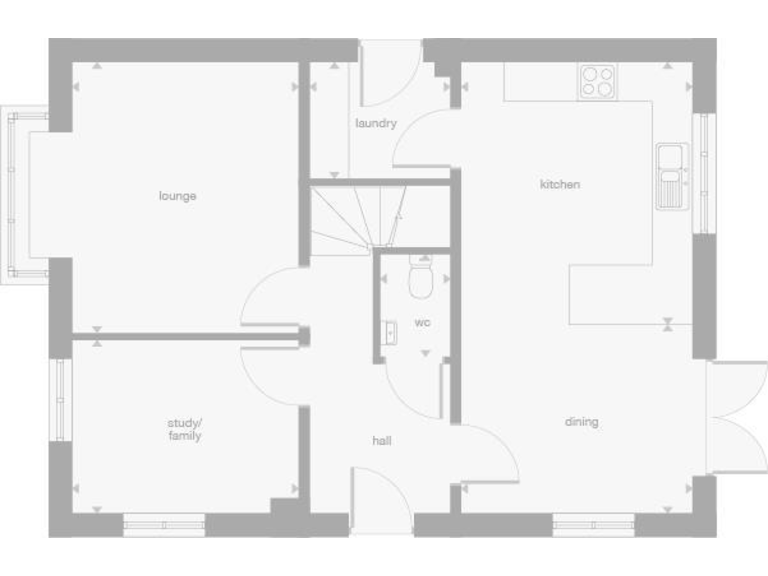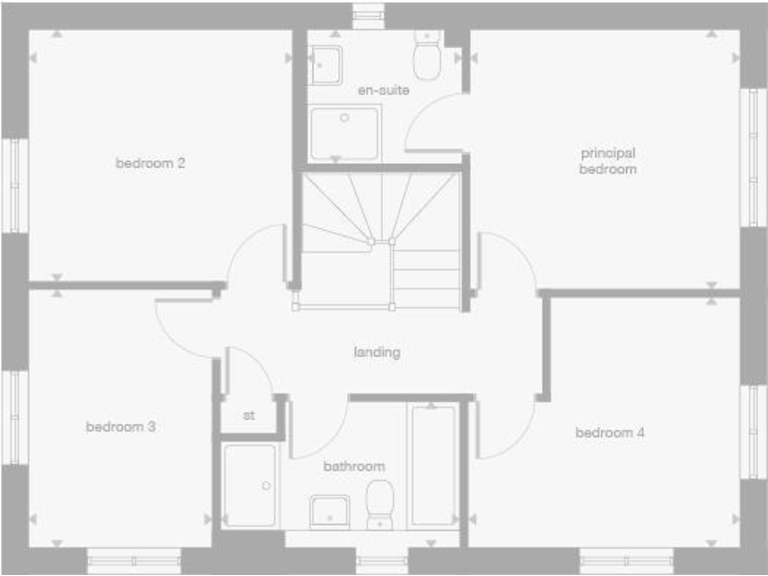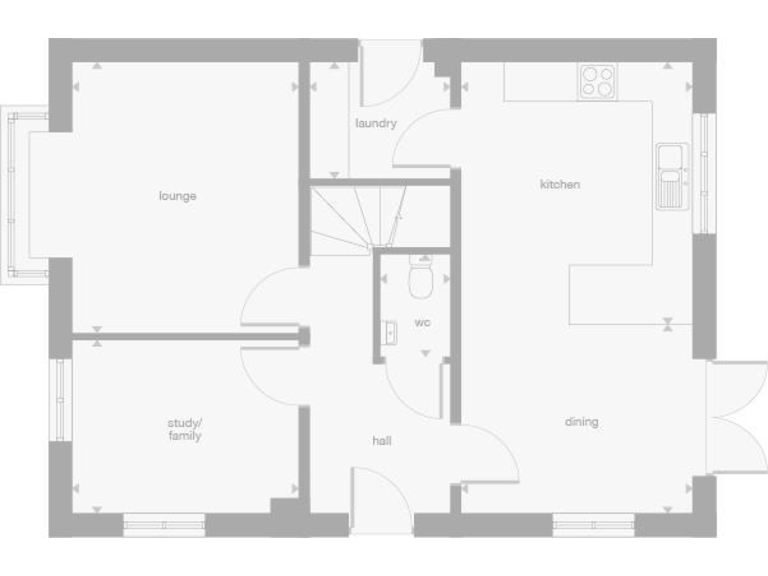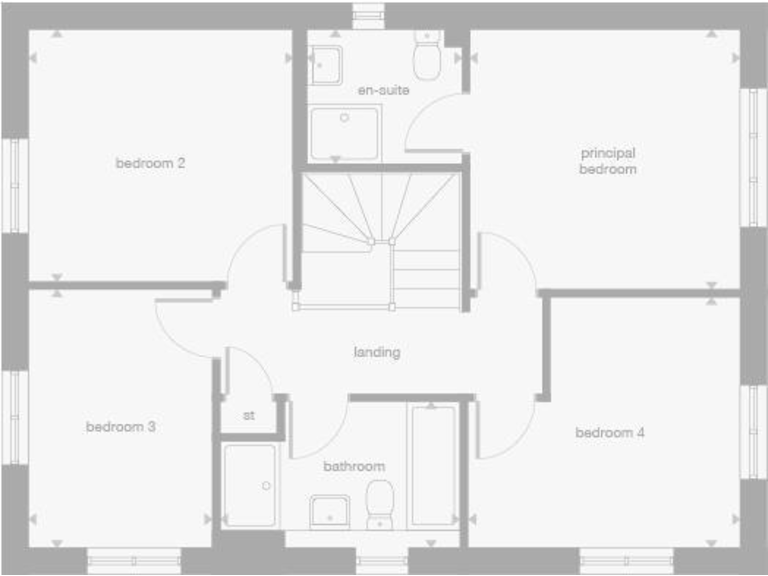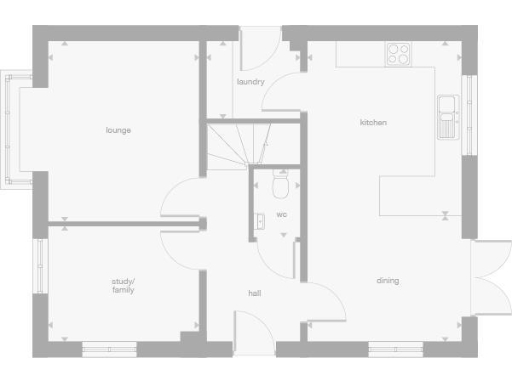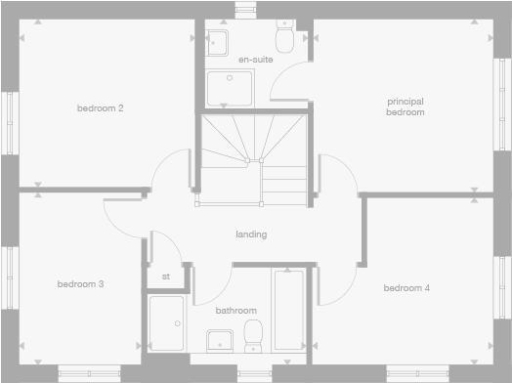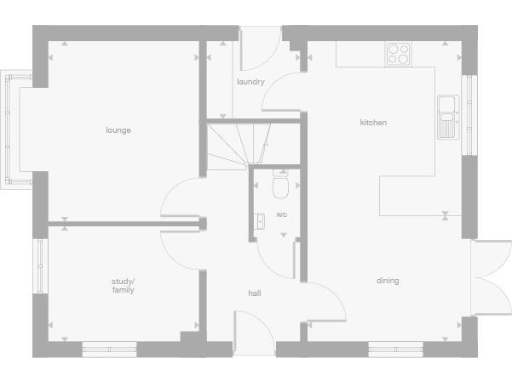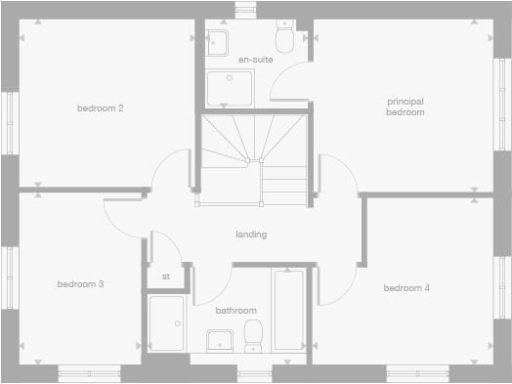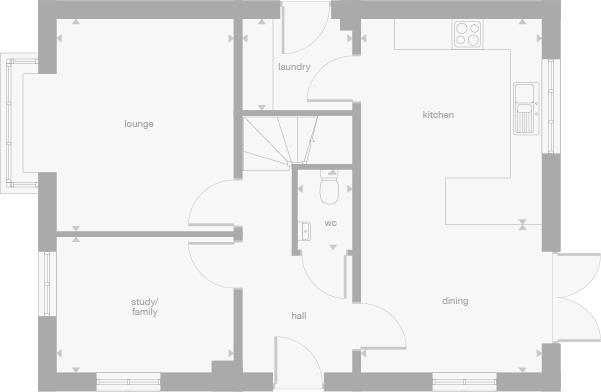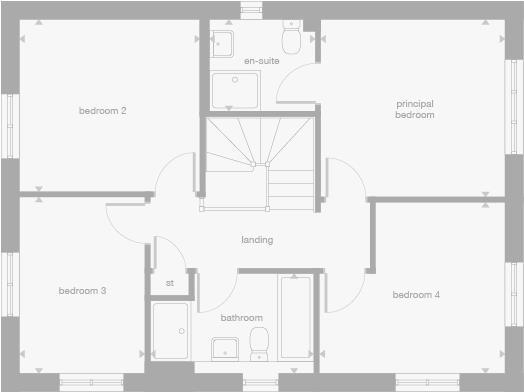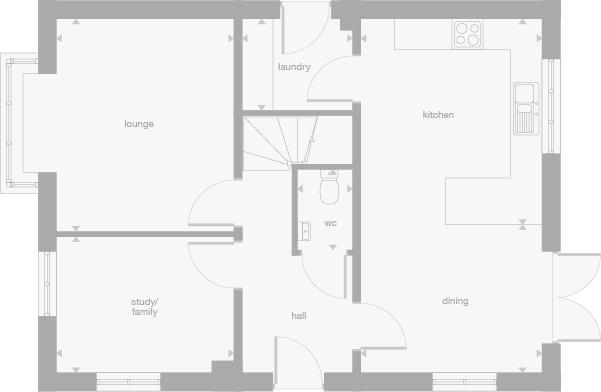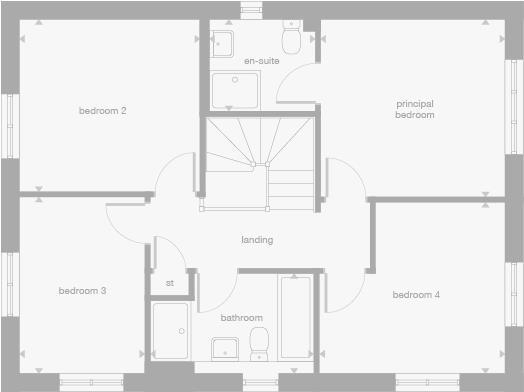Summary - 69, Stotfold Road, ARLESEY SG15 6XR
4 bed 1 bath Detached
Open-plan dining, large garden and a flexible study ideal for families.
Open-plan kitchen/diner with French doors to large garden
Principal bedroom with en-suite shower room
Separate study plus laundry room for practical living
Single garage parking included
Plot described as large despite overall small internal size
Service charge £325 yearly for certain plots; check applicability
Tenure details and council tax band TBC for some plots
High-quality new-build finishes; fast broadband and low flood risk
This newly built detached house on Stotfold Road offers practical family living with modern finishes and generous outdoor space. The open-plan kitchen/diner with French doors connects easily to the garden, while a separate lounge with a feature bay window provides a more formal sitting room.
Upstairs the principal bedroom benefits from an en-suite, and three further bedrooms include two well-sized rooms suitable for home working or children’s bedrooms. A dedicated study and a laundry room add day-to-day convenience for busy households.
Practical points are clear: the plot is large and the property includes a single garage, fast broadband and low flood risk. Some ownership details are unresolved across plots (tenure and council tax band TBC) and there is an annual service charge of £325 where applicable—buyers should confirm tenure and charges before proceeding.
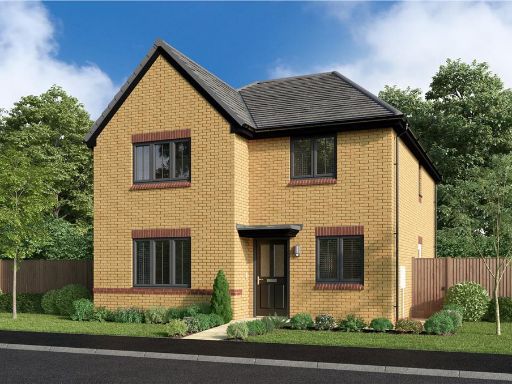 4 bedroom detached house for sale in Stotfold Road,
Arlesey,
SG15 6XR, SG15 — £620,000 • 4 bed • 1 bath • 872 ft²
4 bedroom detached house for sale in Stotfold Road,
Arlesey,
SG15 6XR, SG15 — £620,000 • 4 bed • 1 bath • 872 ft²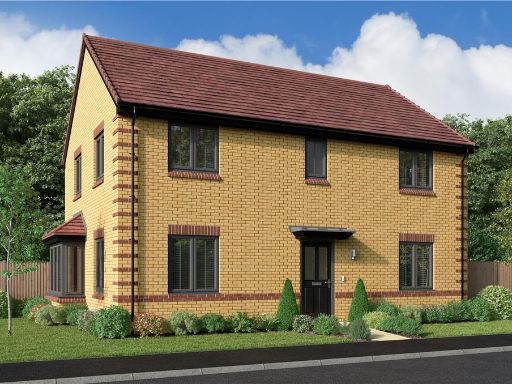 4 bedroom detached house for sale in Stotfold Road,
Arlesey,
SG15 6XR, SG15 — £595,000 • 4 bed • 1 bath • 989 ft²
4 bedroom detached house for sale in Stotfold Road,
Arlesey,
SG15 6XR, SG15 — £595,000 • 4 bed • 1 bath • 989 ft²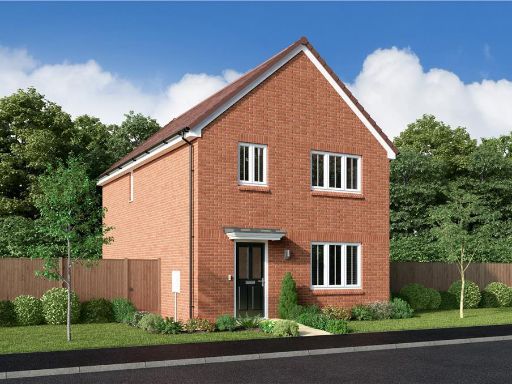 3 bedroom detached house for sale in Stotfold Road,
Arlesey,
SG15 6XR, SG15 — £495,000 • 3 bed • 1 bath • 701 ft²
3 bedroom detached house for sale in Stotfold Road,
Arlesey,
SG15 6XR, SG15 — £495,000 • 3 bed • 1 bath • 701 ft²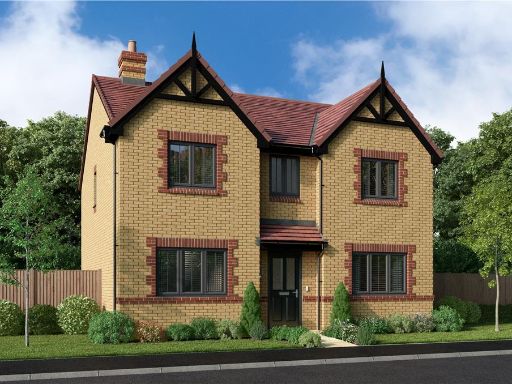 4 bedroom detached house for sale in Stotfold Road,
Arlesey,
SG15 6XR, SG15 — £640,000 • 4 bed • 1 bath • 959 ft²
4 bedroom detached house for sale in Stotfold Road,
Arlesey,
SG15 6XR, SG15 — £640,000 • 4 bed • 1 bath • 959 ft²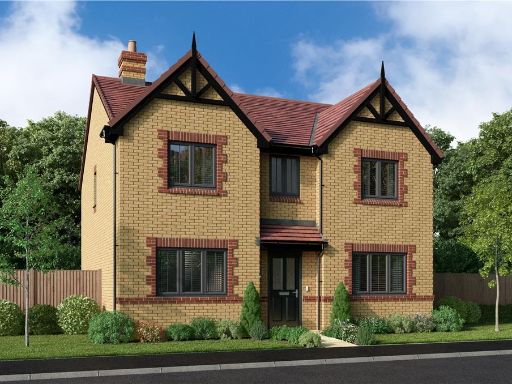 4 bedroom detached house for sale in Stotfold Road,
Arlesey,
SG15 6XR, SG15 — £675,000 • 4 bed • 1 bath • 959 ft²
4 bedroom detached house for sale in Stotfold Road,
Arlesey,
SG15 6XR, SG15 — £675,000 • 4 bed • 1 bath • 959 ft²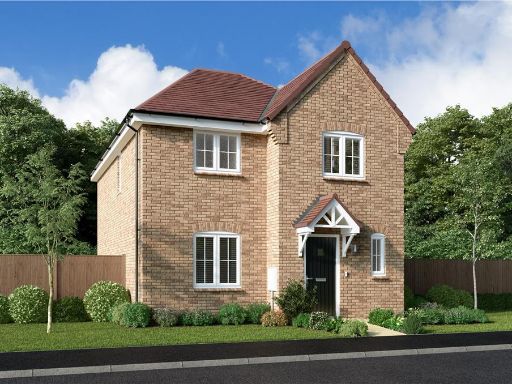 3 bedroom detached house for sale in Stotfold Road,
Arlesey,
SG15 6XR, SG15 — £520,000 • 3 bed • 1 bath • 551 ft²
3 bedroom detached house for sale in Stotfold Road,
Arlesey,
SG15 6XR, SG15 — £520,000 • 3 bed • 1 bath • 551 ft²