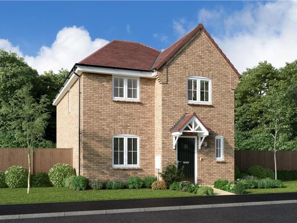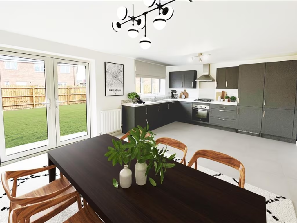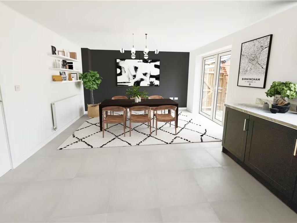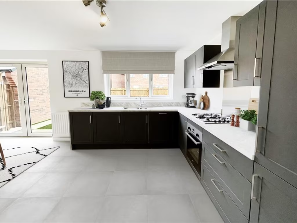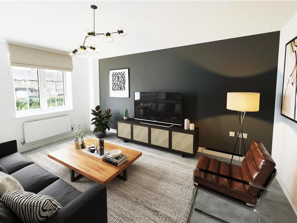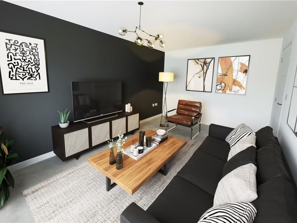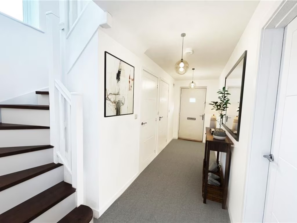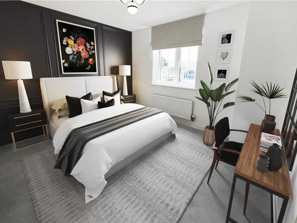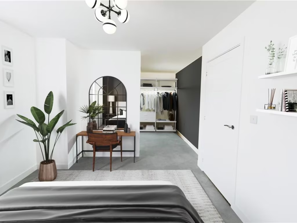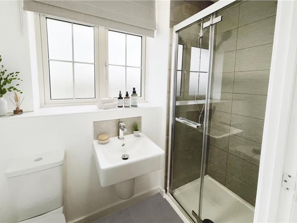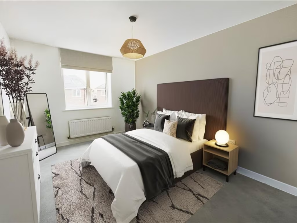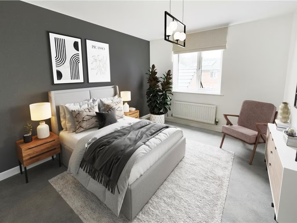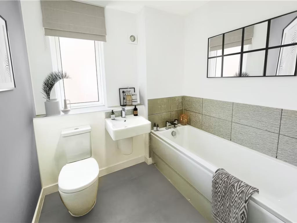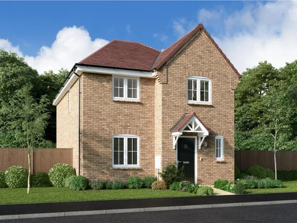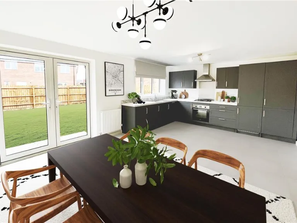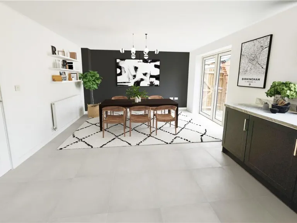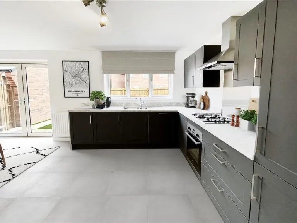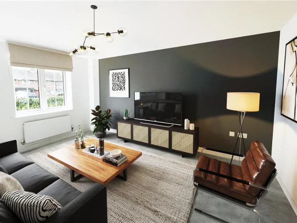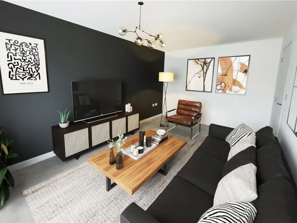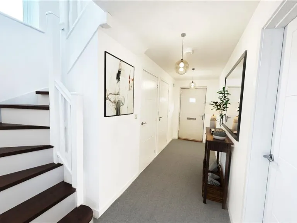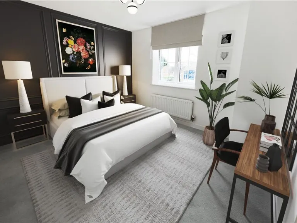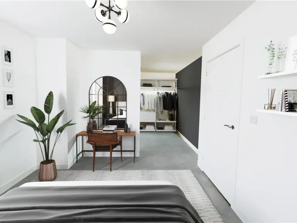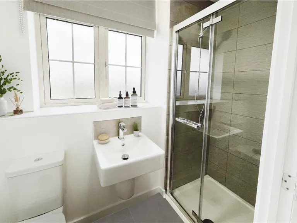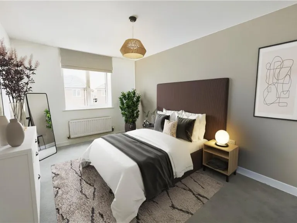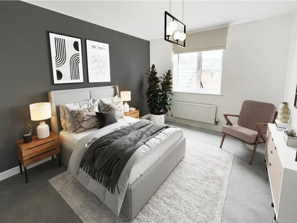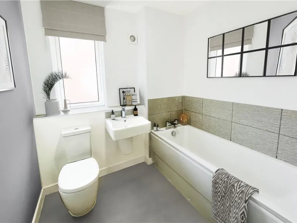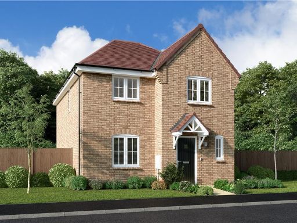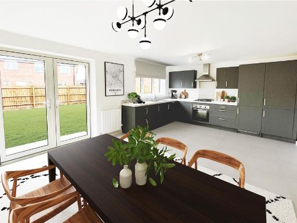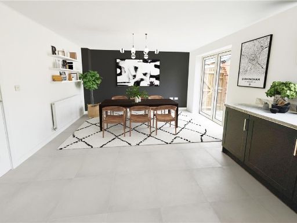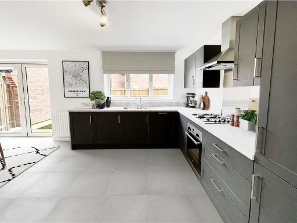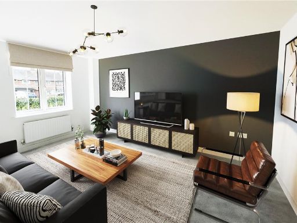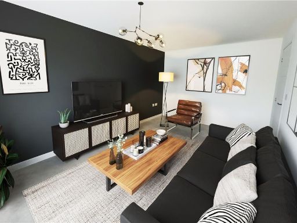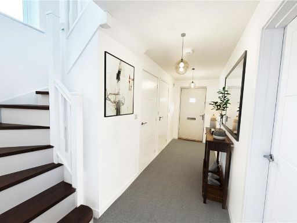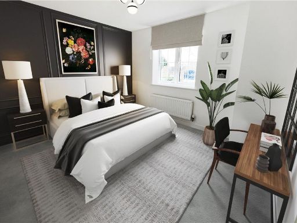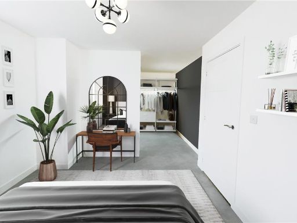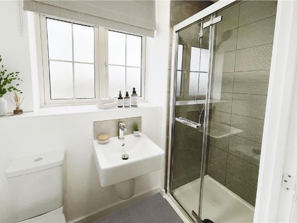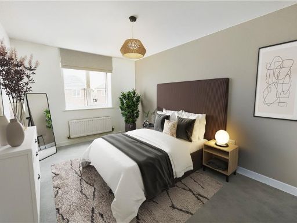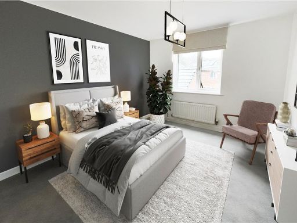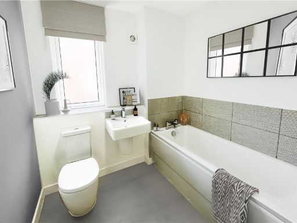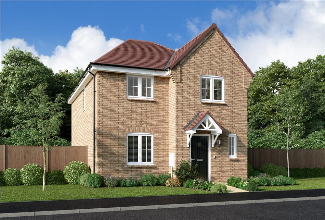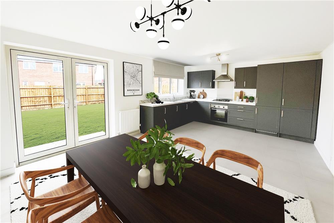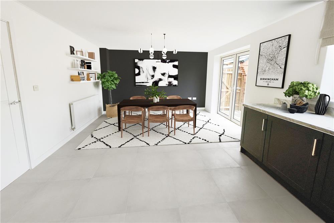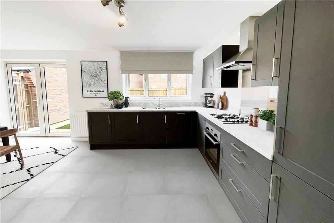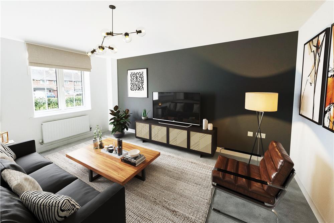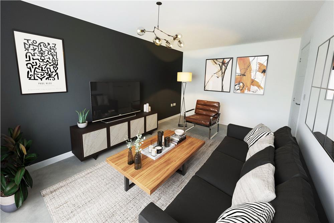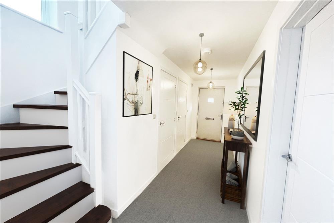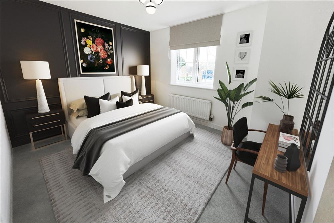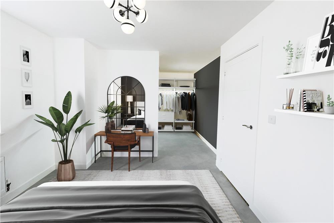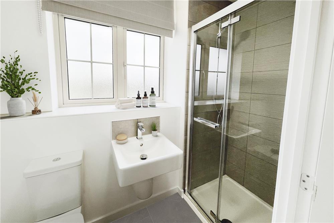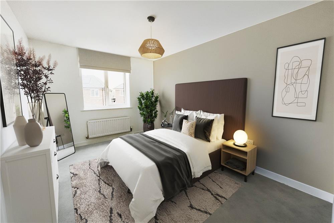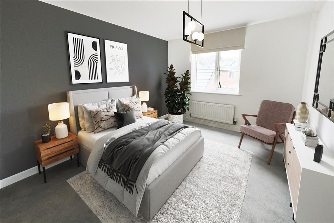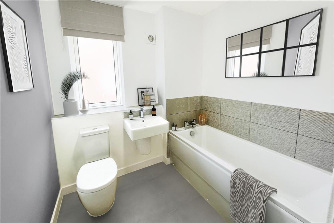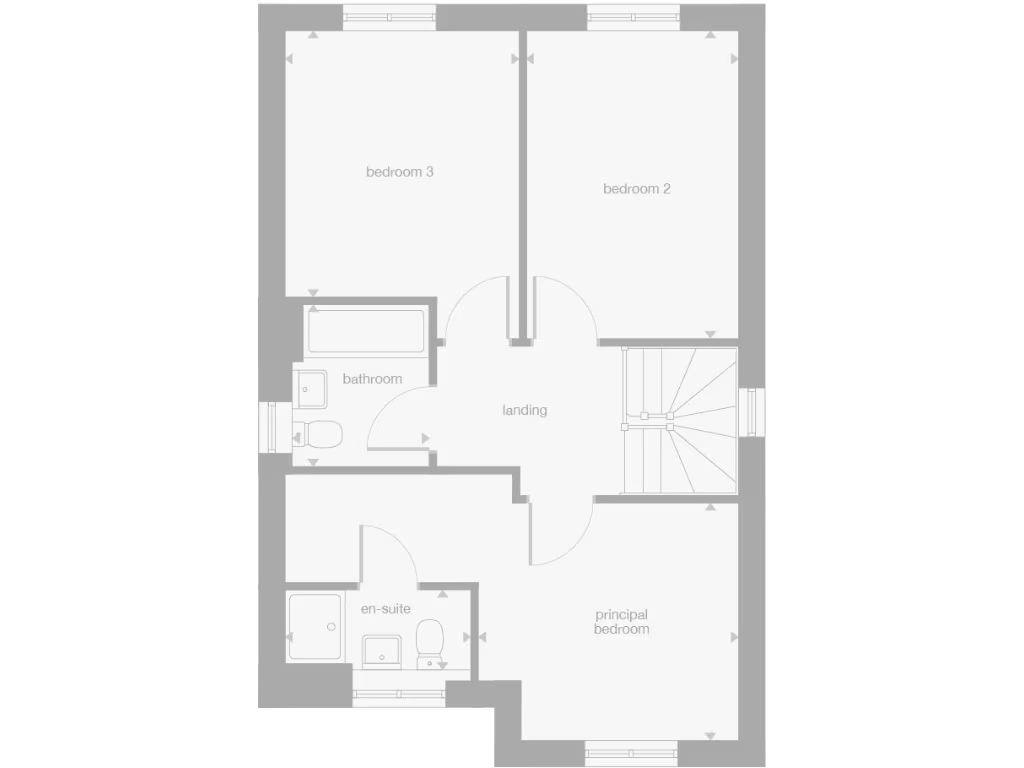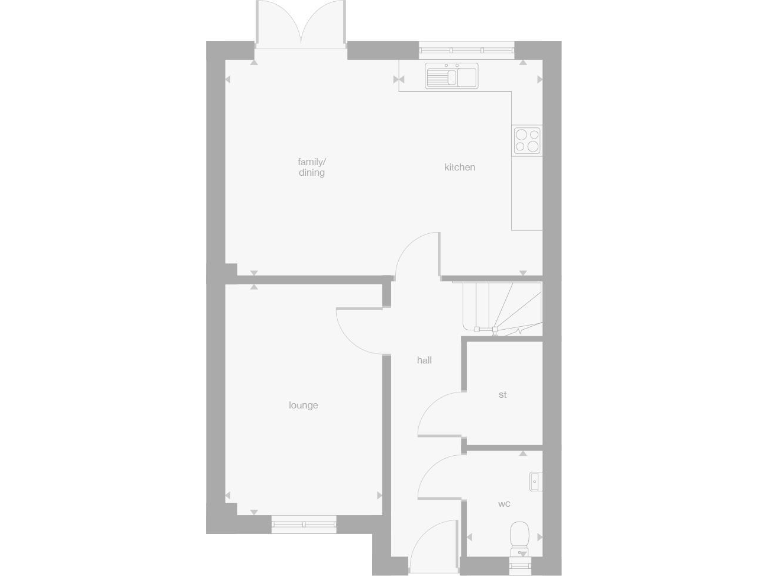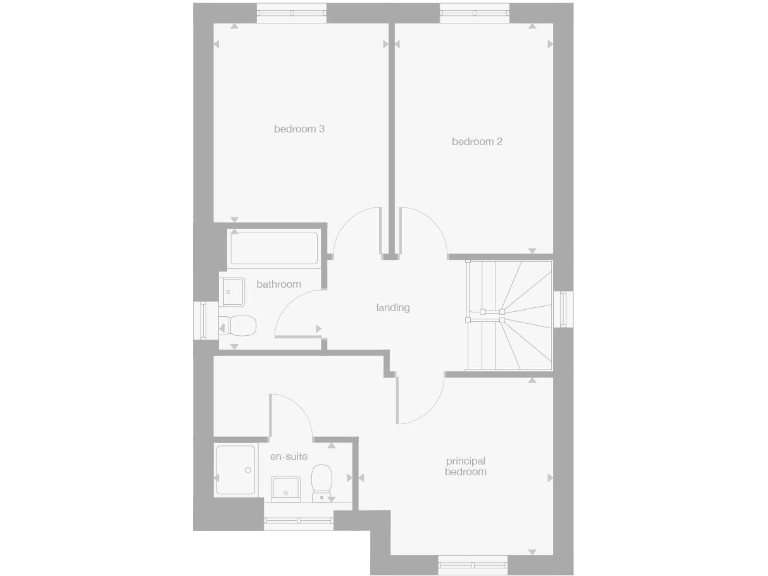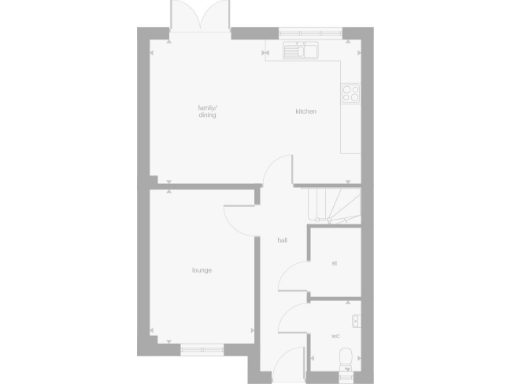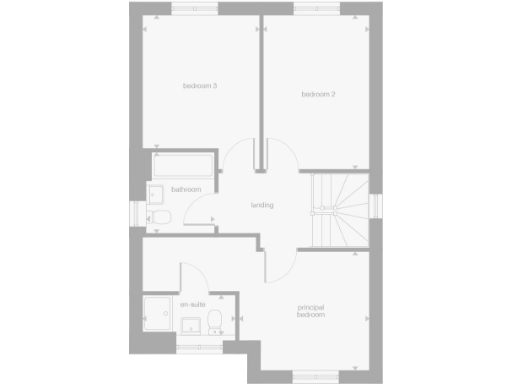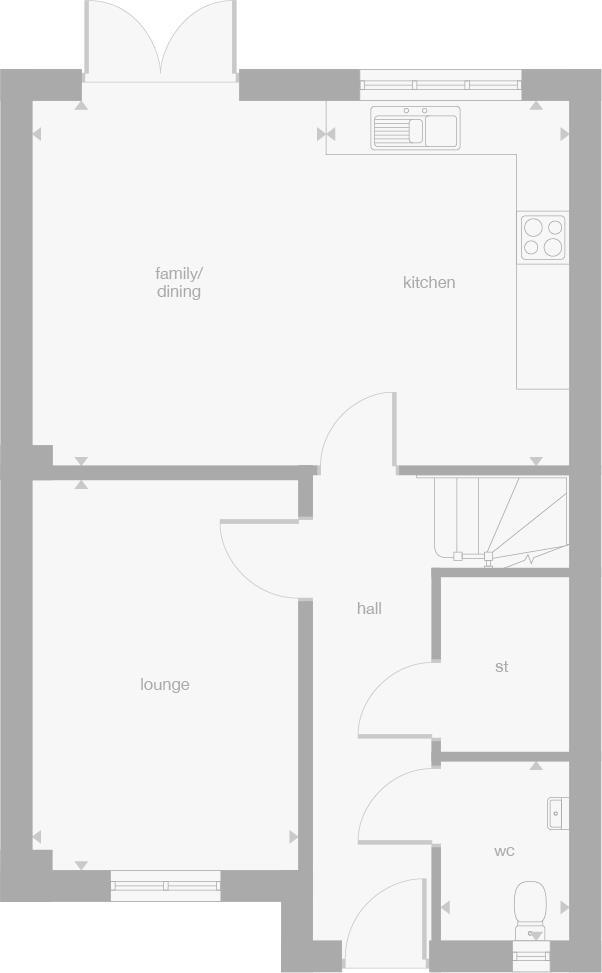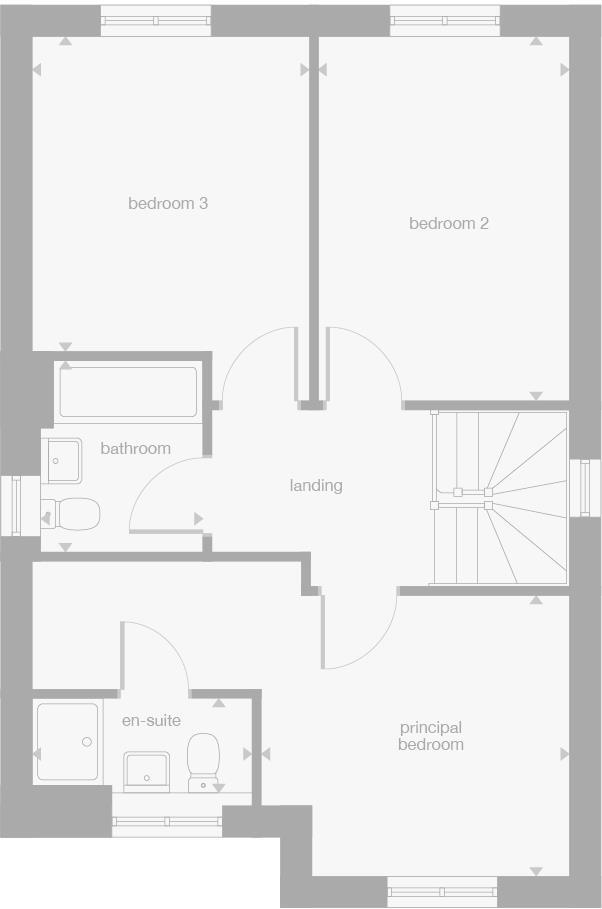Summary - 53 STOTFOLD ROAD ARLESEY SG15 6XR
3 bed 1 bath Detached
Bright open-plan kitchen with garden access, ideal for compact family living.
Three double bedrooms including principal en-suite
Light, practical and newly built, this three-bedroom detached home is arranged for everyday family life. The open-plan kitchen/dining room with French doors creates a bright hub that flows onto a private garden, while a 14ft lounge provides a separate living area. The principal bedroom includes an en-suite and there is a handy walk-in cupboard by the hall for larger storage needs.
The plot is described as large relative to the property footprint, giving scope for outdoor use despite the house’s compact overall size (551 sq ft). A single garage offers off-street parking and storage. Annual service charge is modest at £325 and the property is offered freehold — useful for buyers who prefer low ongoing estate costs.
Buyers should note the home’s small overall internal size. Accommodation is efficient rather than spacious: room dimensions suit a compact family or buyers downsizing from a larger house. There is limited bathroom provision for three double bedrooms (one main bathroom plus principal en-suite), and reservation fees apply on this development.
Positioned in a quiet small-town fringe with good local schools and fast broadband, the house works well for families seeking modern, low-maintenance living close to local amenities. Its new-build specification reduces immediate renovation needs, while the larger plot and straightforward layout offer modest potential to personalise over time.
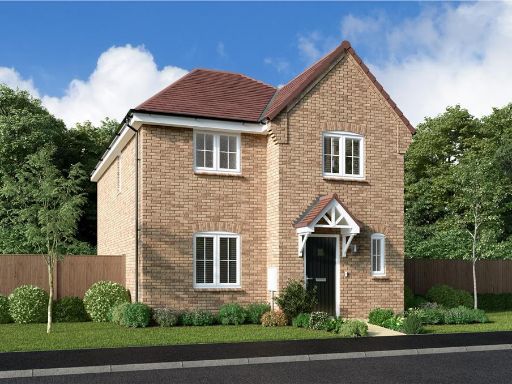 3 bedroom detached house for sale in Stotfold Road,
Arlesey,
SG15 6XR, SG15 — £495,000 • 3 bed • 1 bath • 551 ft²
3 bedroom detached house for sale in Stotfold Road,
Arlesey,
SG15 6XR, SG15 — £495,000 • 3 bed • 1 bath • 551 ft²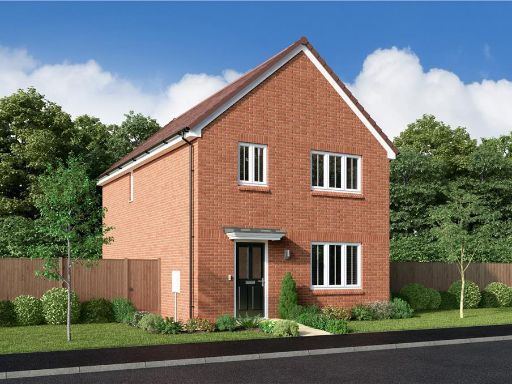 3 bedroom detached house for sale in Stotfold Road,
Arlesey,
SG15 6XR, SG15 — £505,000 • 3 bed • 1 bath • 701 ft²
3 bedroom detached house for sale in Stotfold Road,
Arlesey,
SG15 6XR, SG15 — £505,000 • 3 bed • 1 bath • 701 ft²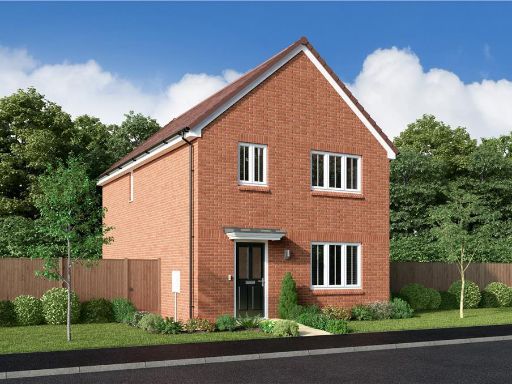 3 bedroom detached house for sale in Stotfold Road,
Arlesey,
SG15 6XR, SG15 — £495,000 • 3 bed • 1 bath • 701 ft²
3 bedroom detached house for sale in Stotfold Road,
Arlesey,
SG15 6XR, SG15 — £495,000 • 3 bed • 1 bath • 701 ft²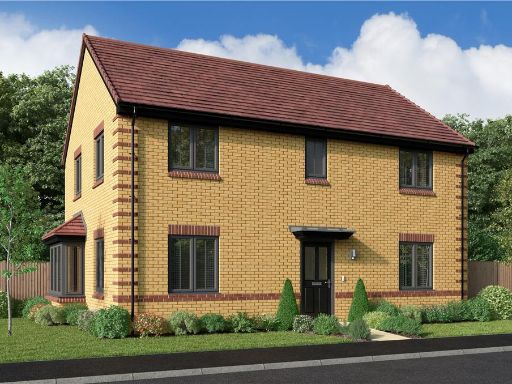 4 bedroom detached house for sale in Stotfold Road,
Arlesey,
SG15 6XR, SG15 — £612,000 • 4 bed • 1 bath • 989 ft²
4 bedroom detached house for sale in Stotfold Road,
Arlesey,
SG15 6XR, SG15 — £612,000 • 4 bed • 1 bath • 989 ft²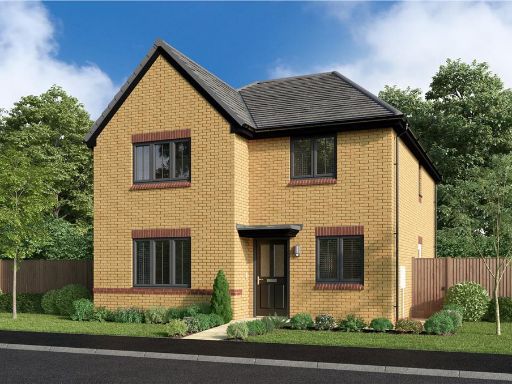 4 bedroom detached house for sale in Stotfold Road,
Arlesey,
SG15 6XR, SG15 — £620,000 • 4 bed • 1 bath • 872 ft²
4 bedroom detached house for sale in Stotfold Road,
Arlesey,
SG15 6XR, SG15 — £620,000 • 4 bed • 1 bath • 872 ft²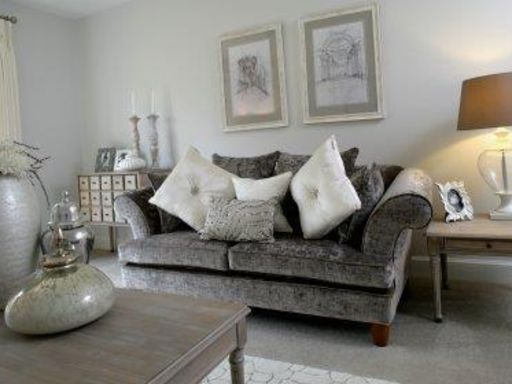 3 bedroom mews property for sale in Stotfold Road,
Arlesey,
SG15 6XR, SG15 — £505,000 • 3 bed • 1 bath • 701 ft²
3 bedroom mews property for sale in Stotfold Road,
Arlesey,
SG15 6XR, SG15 — £505,000 • 3 bed • 1 bath • 701 ft²