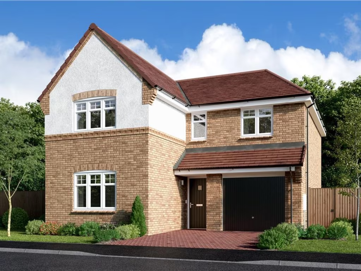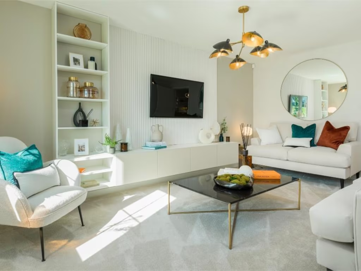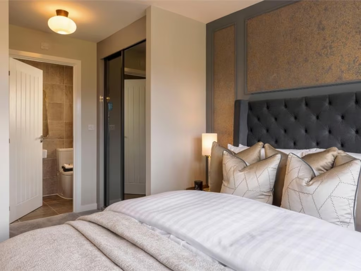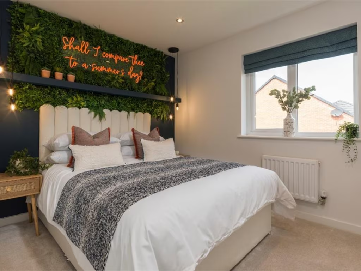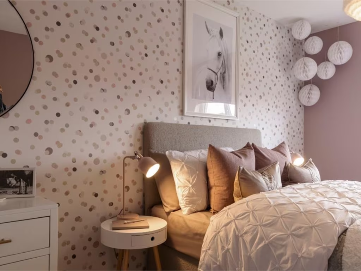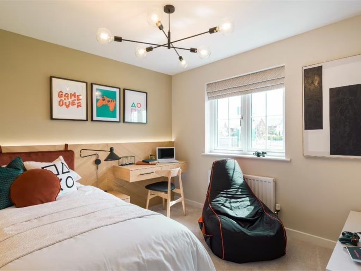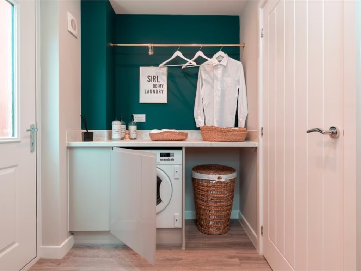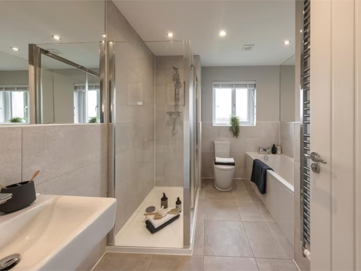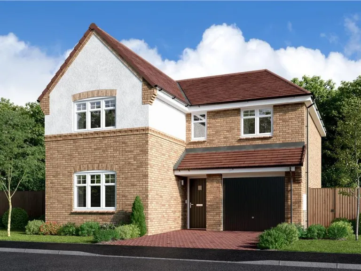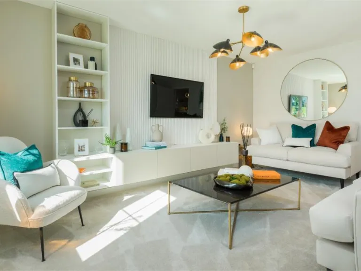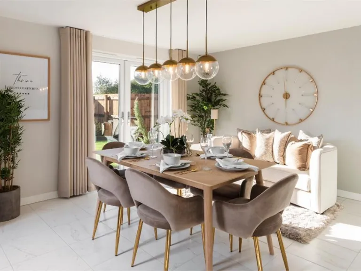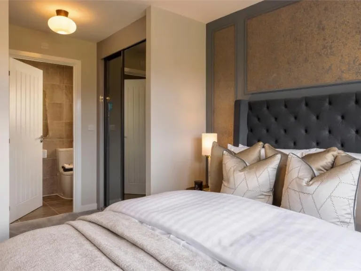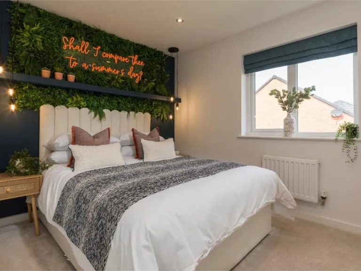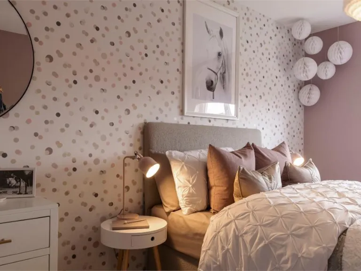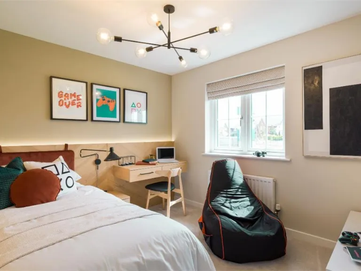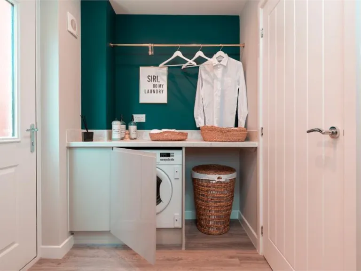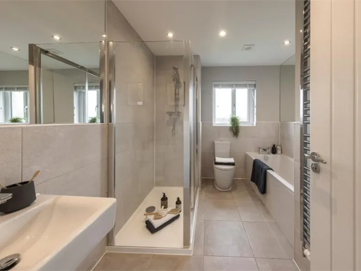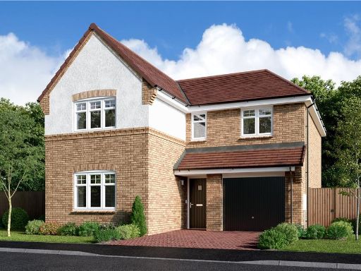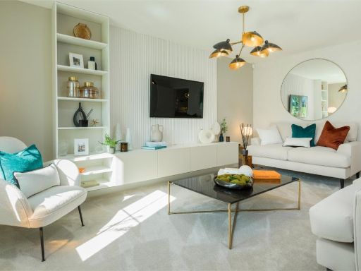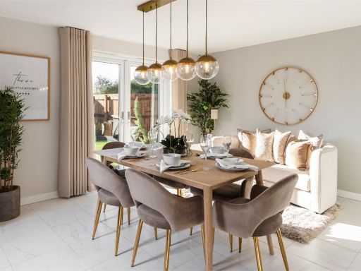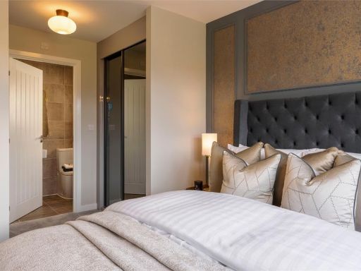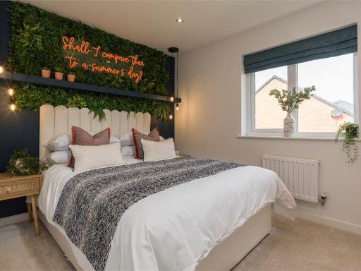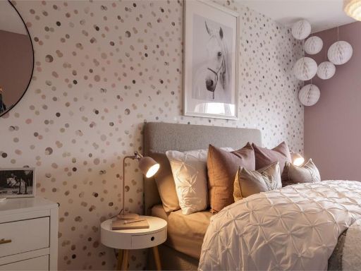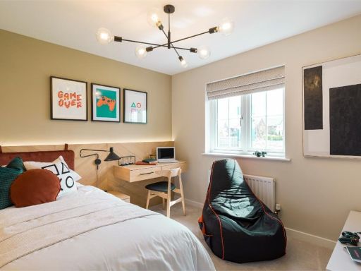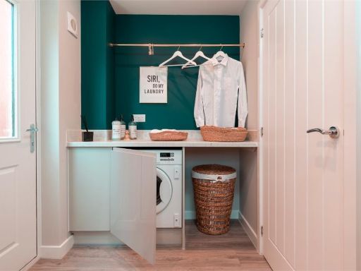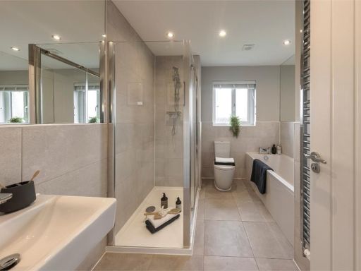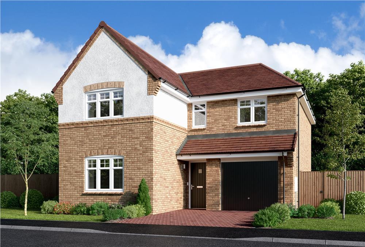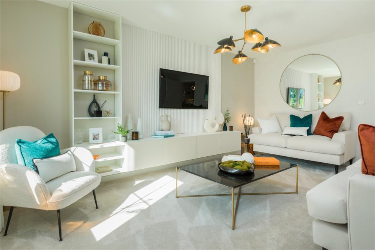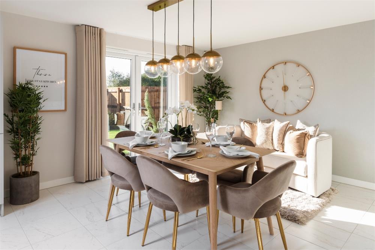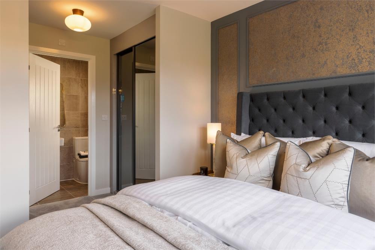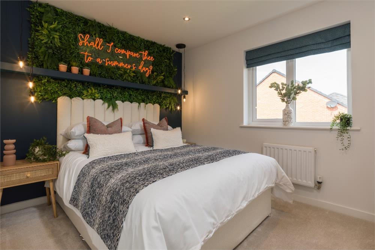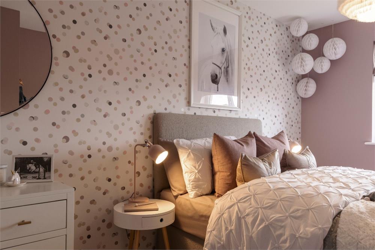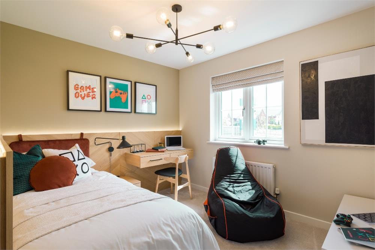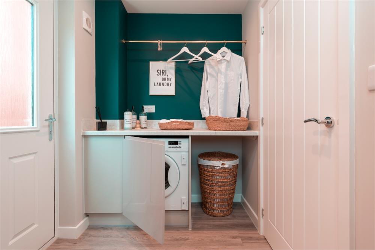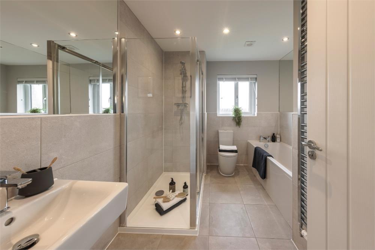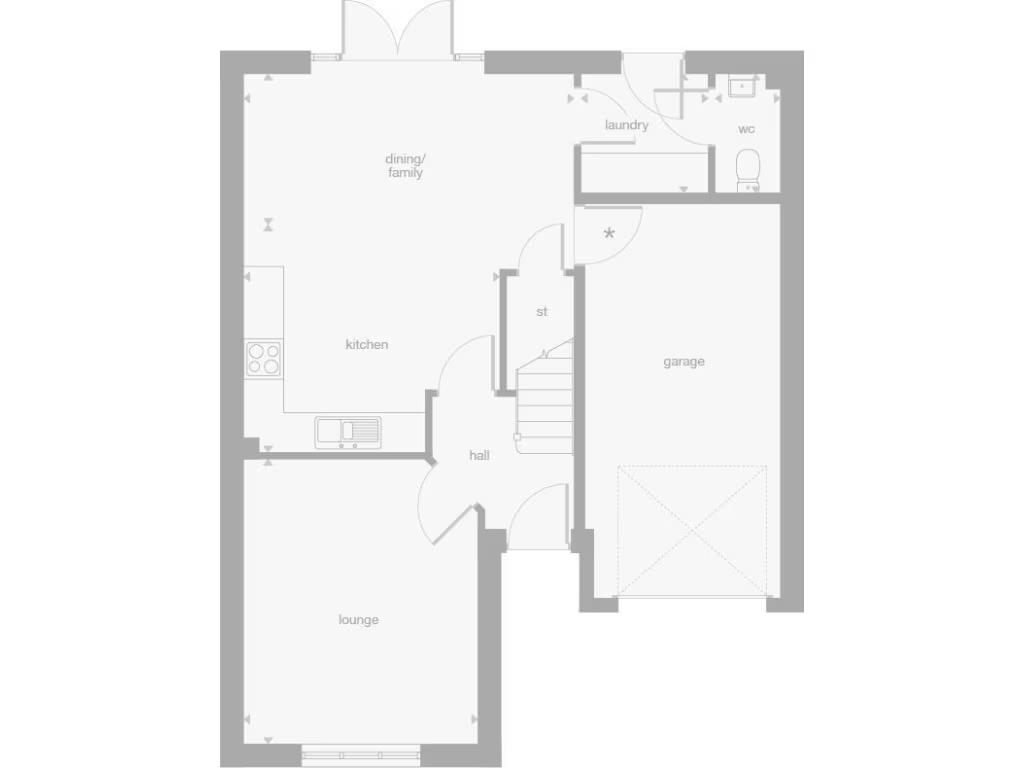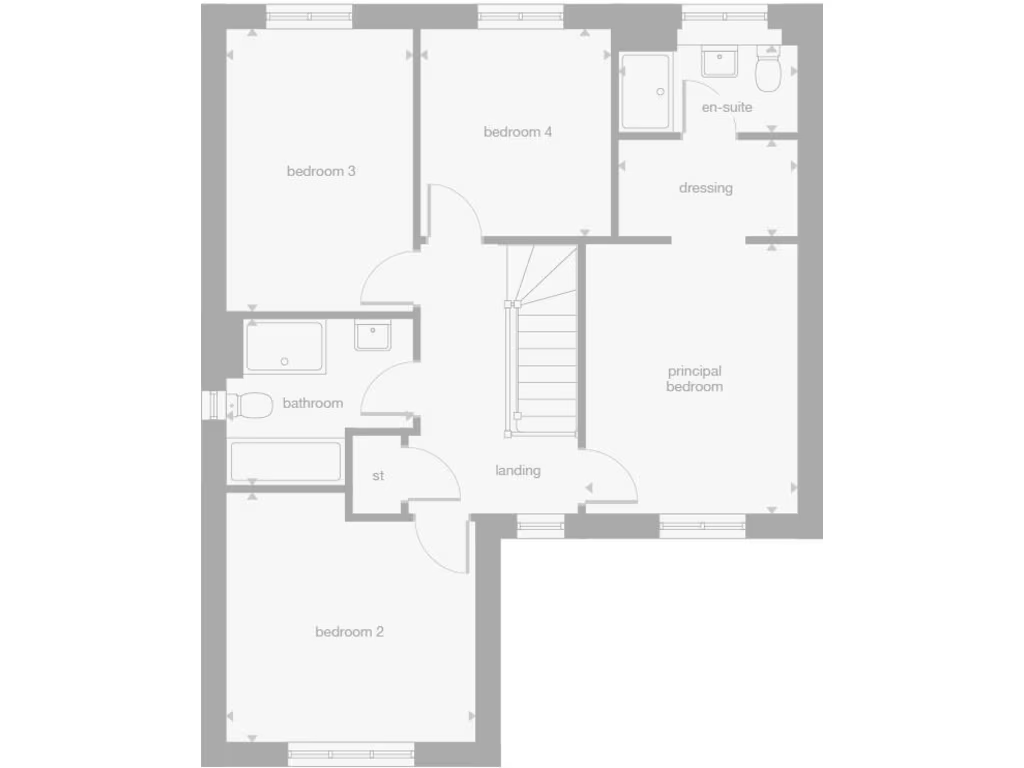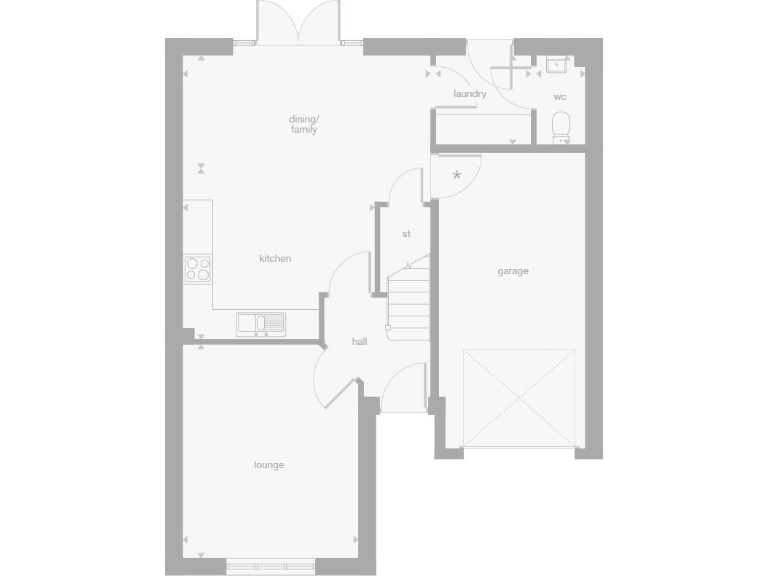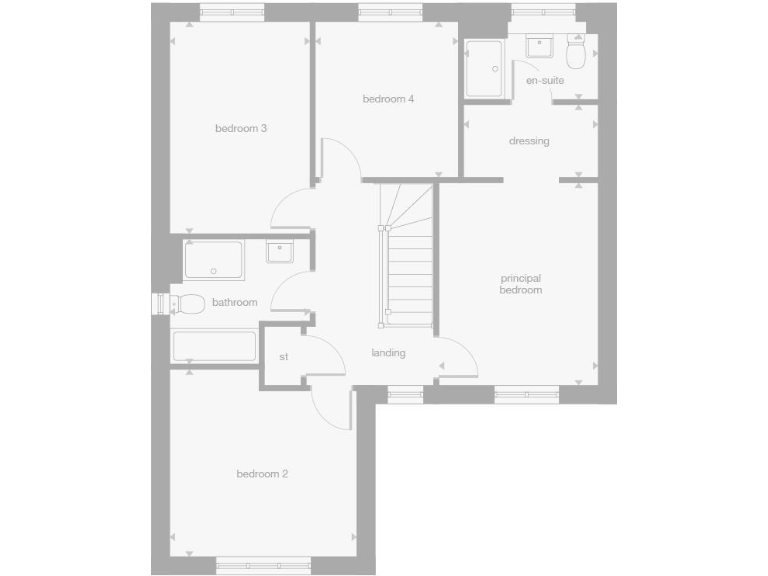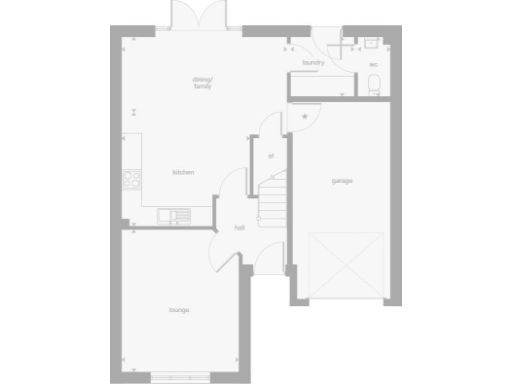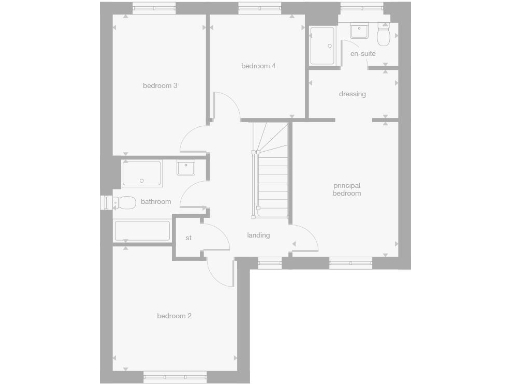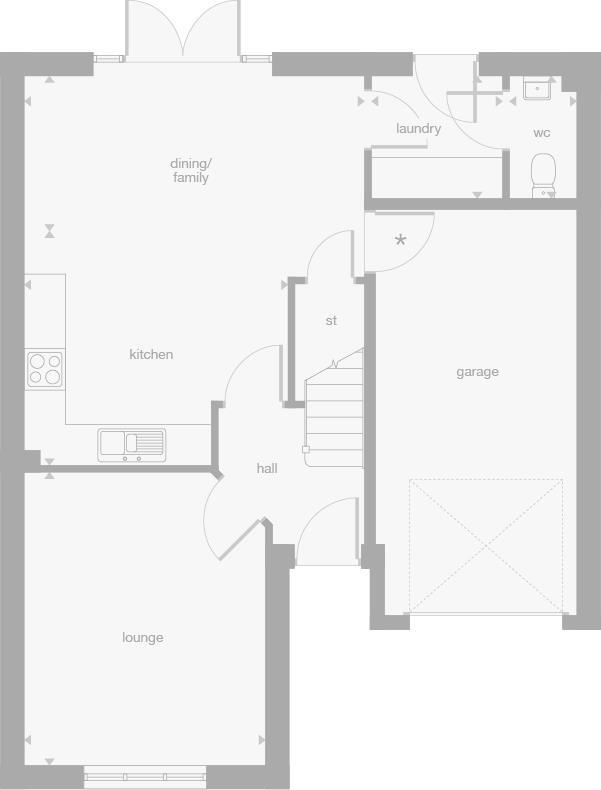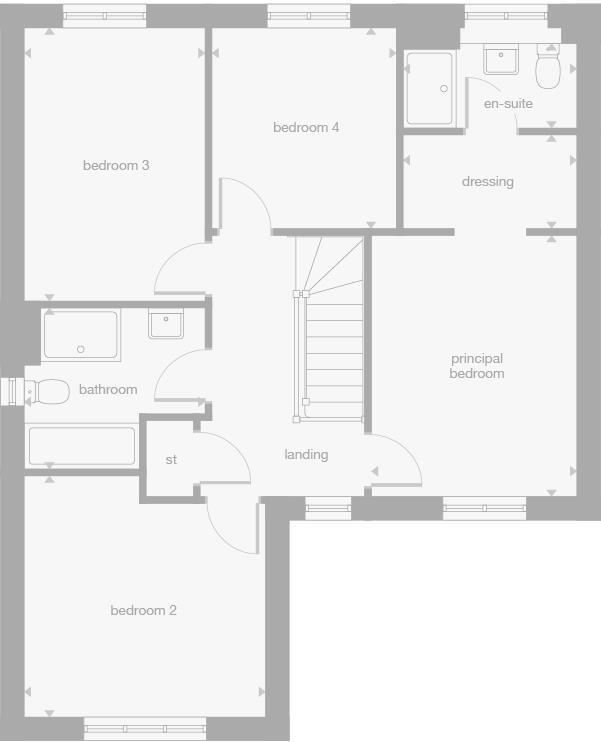Summary - 69, Stotfold Road, ARLESEY SG15 6XR
4 bed 1 bath Detached
Bright, well-planned new home ideal for growing families seeking convenience.
Four bedrooms including principal with en-suite and walk-through dressing
Open-plan kitchen/dining with French doors to garden
Integral single garage and private driveway parking
Separate laundry room and convenient downstairs WC
Relatively compact living area — c. 921 sq ft for four bedrooms
Yearly service charge £325; reservation fee £1,000 stated
Only one family bathroom (plus en-suite shower) — limited for four beds
Located in affluent small‑town setting with fast broadband
This modern four-bedroom detached new build on Stotfold Road offers compact, well-planned family living across two floors. The ground floor centers on an open-plan kitchen/dining area with French doors to the garden, a separate laundry room and a comfortable lounge — practical spaces for everyday family life and entertaining.
Upstairs the principal bedroom includes a walk-through dressing area and en‑suite shower, plus three further good-sized bedrooms and a flexible room suitable for a home office. A single integral garage and private driveway provide convenient parking, and the large plot gives scope for outdoor use or landscaping.
Buyers should note the home is relatively small at c.921 sq ft for a four-bedroom layout, and there is a yearly service charge of £325. There is limited bathroom provision for four bedrooms (one family bathroom plus en‑suite shower), and council tax band is to be confirmed. Overall this property suits families seeking a low-maintenance, newly built home in an affluent, small‑town setting with fast broadband and nearby schools.
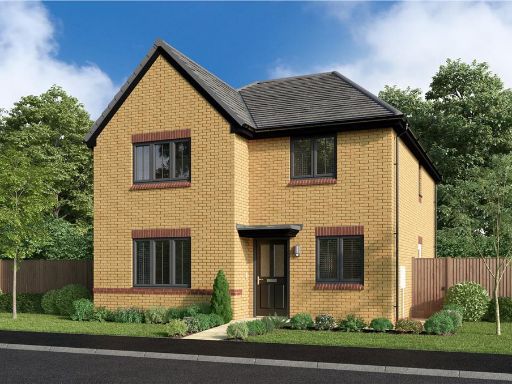 4 bedroom detached house for sale in Stotfold Road,
Arlesey,
SG15 6XR, SG15 — £620,000 • 4 bed • 1 bath • 872 ft²
4 bedroom detached house for sale in Stotfold Road,
Arlesey,
SG15 6XR, SG15 — £620,000 • 4 bed • 1 bath • 872 ft²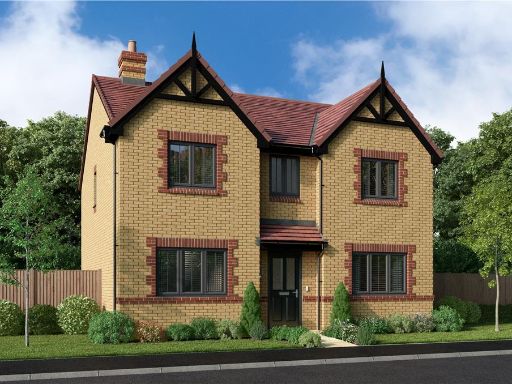 4 bedroom detached house for sale in Stotfold Road,
Arlesey,
SG15 6XR, SG15 — £640,000 • 4 bed • 1 bath • 959 ft²
4 bedroom detached house for sale in Stotfold Road,
Arlesey,
SG15 6XR, SG15 — £640,000 • 4 bed • 1 bath • 959 ft²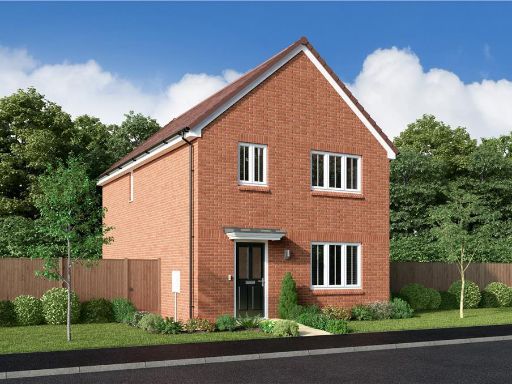 3 bedroom detached house for sale in Stotfold Road,
Arlesey,
SG15 6XR, SG15 — £495,000 • 3 bed • 1 bath • 701 ft²
3 bedroom detached house for sale in Stotfold Road,
Arlesey,
SG15 6XR, SG15 — £495,000 • 3 bed • 1 bath • 701 ft²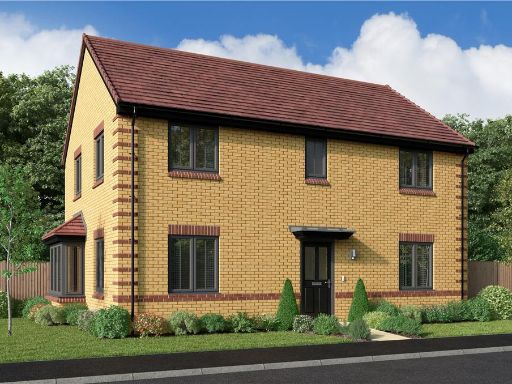 4 bedroom detached house for sale in Stotfold Road,
Arlesey,
SG15 6XR, SG15 — £612,000 • 4 bed • 1 bath • 989 ft²
4 bedroom detached house for sale in Stotfold Road,
Arlesey,
SG15 6XR, SG15 — £612,000 • 4 bed • 1 bath • 989 ft²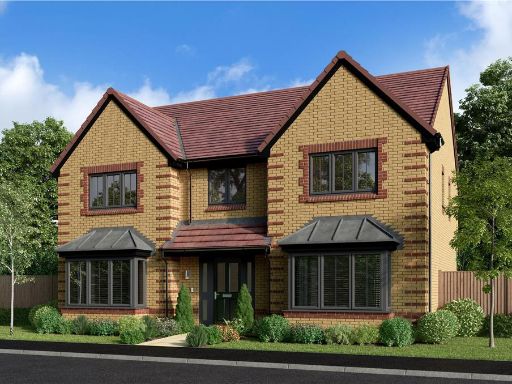 5 bedroom detached house for sale in Stotfold Road,
Arlesey,
SG15 6XR, SG15 — £795,000 • 5 bed • 1 bath • 1552 ft²
5 bedroom detached house for sale in Stotfold Road,
Arlesey,
SG15 6XR, SG15 — £795,000 • 5 bed • 1 bath • 1552 ft²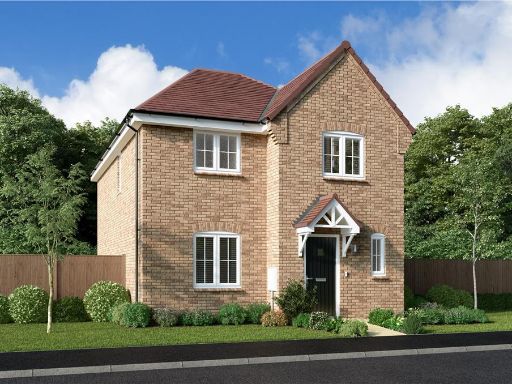 3 bedroom detached house for sale in Stotfold Road,
Arlesey,
SG15 6XR, SG15 — £520,000 • 3 bed • 1 bath • 551 ft²
3 bedroom detached house for sale in Stotfold Road,
Arlesey,
SG15 6XR, SG15 — £520,000 • 3 bed • 1 bath • 551 ft²