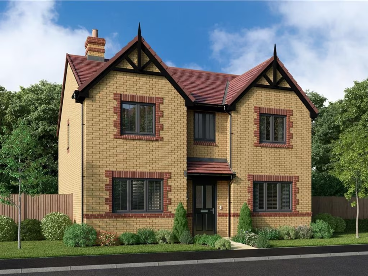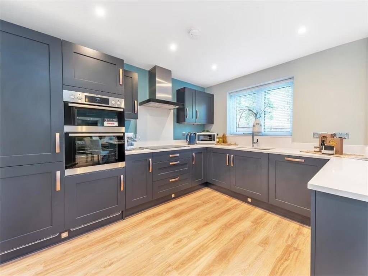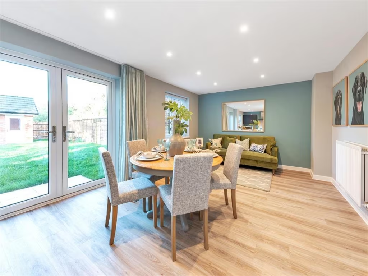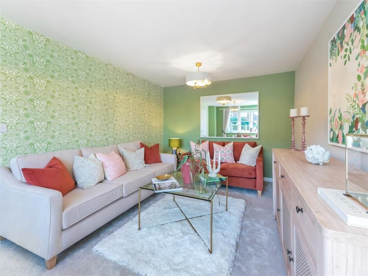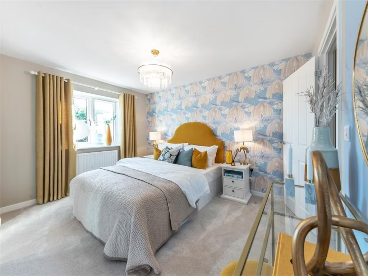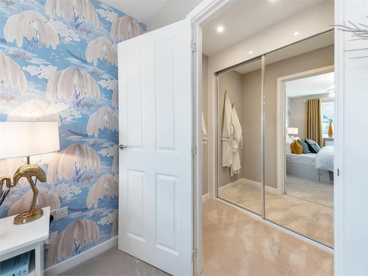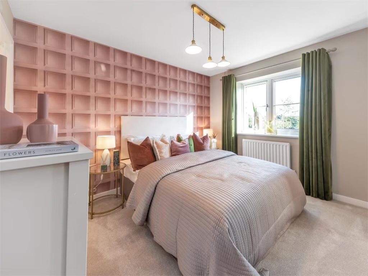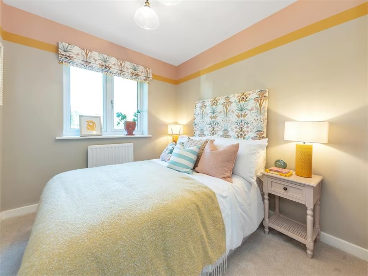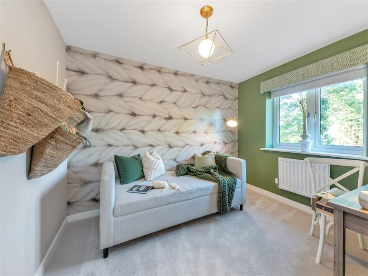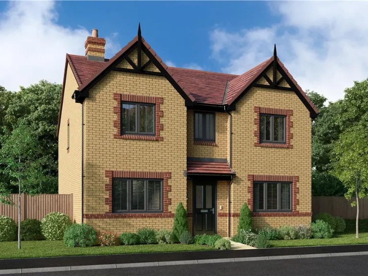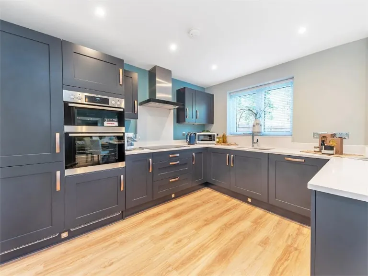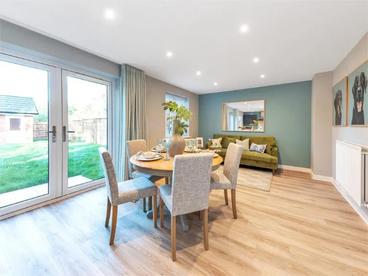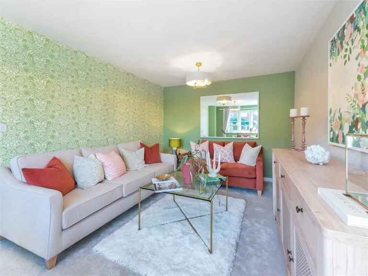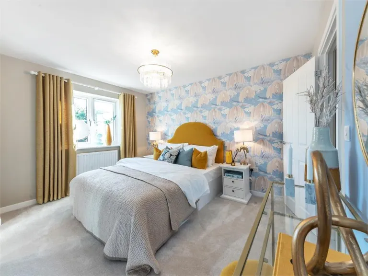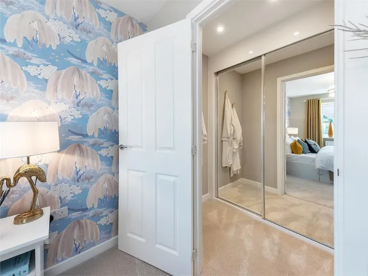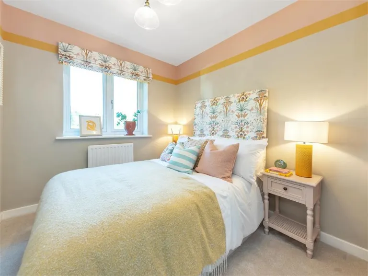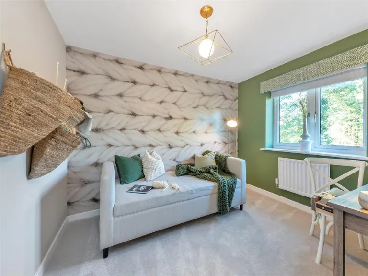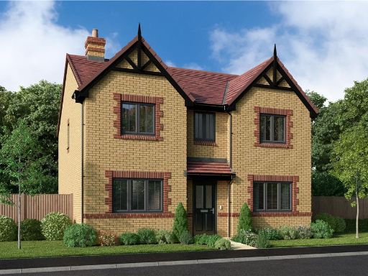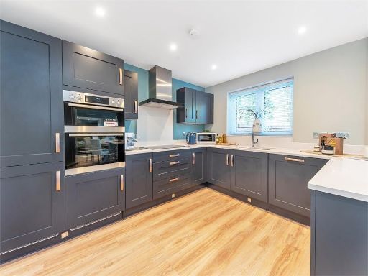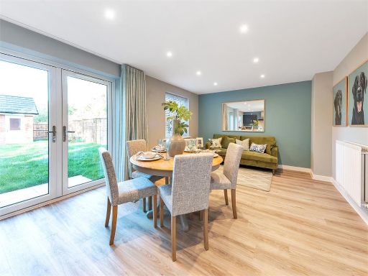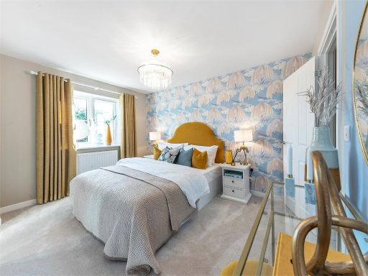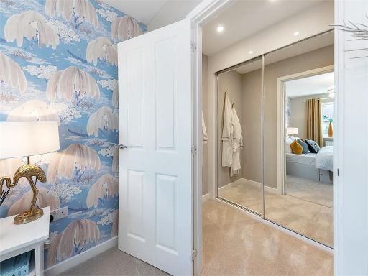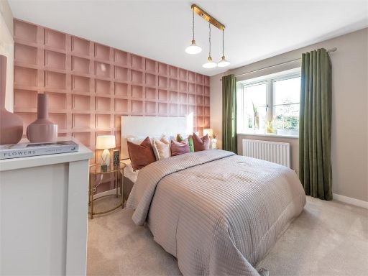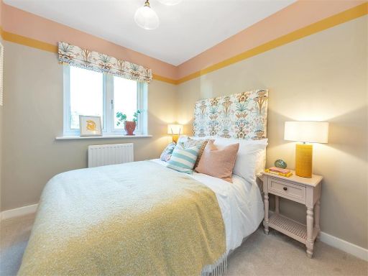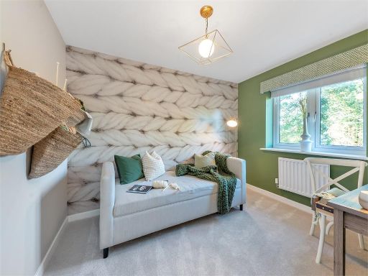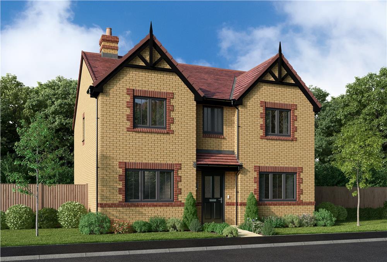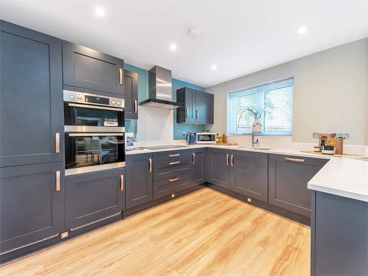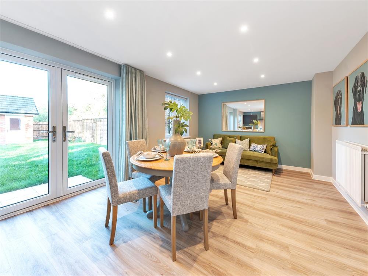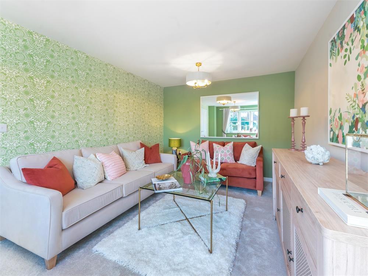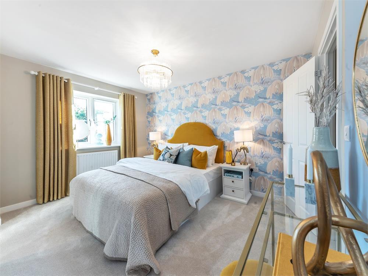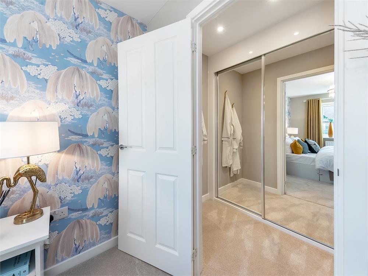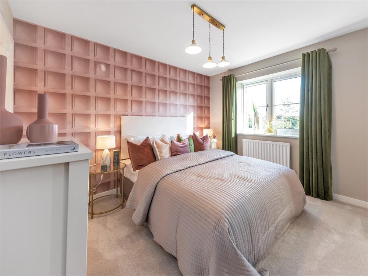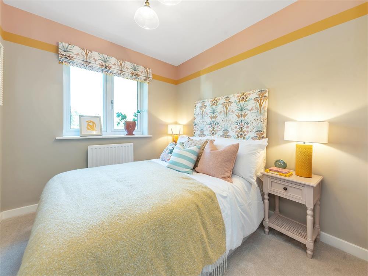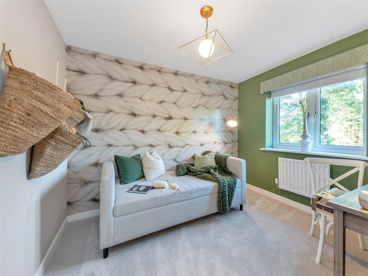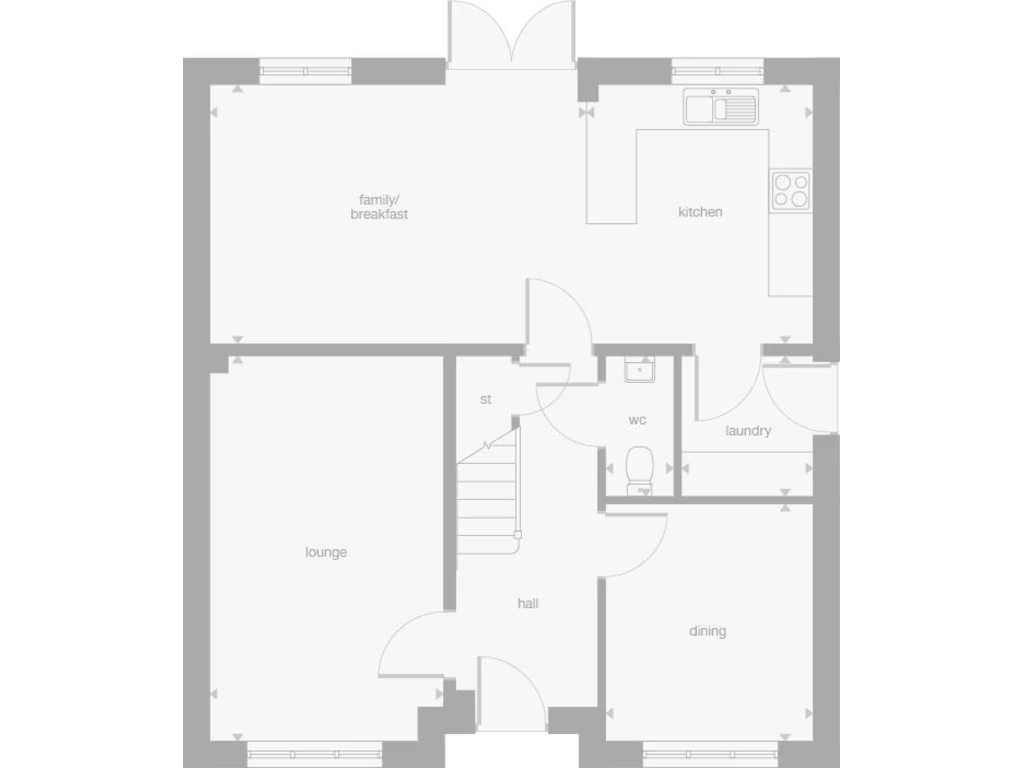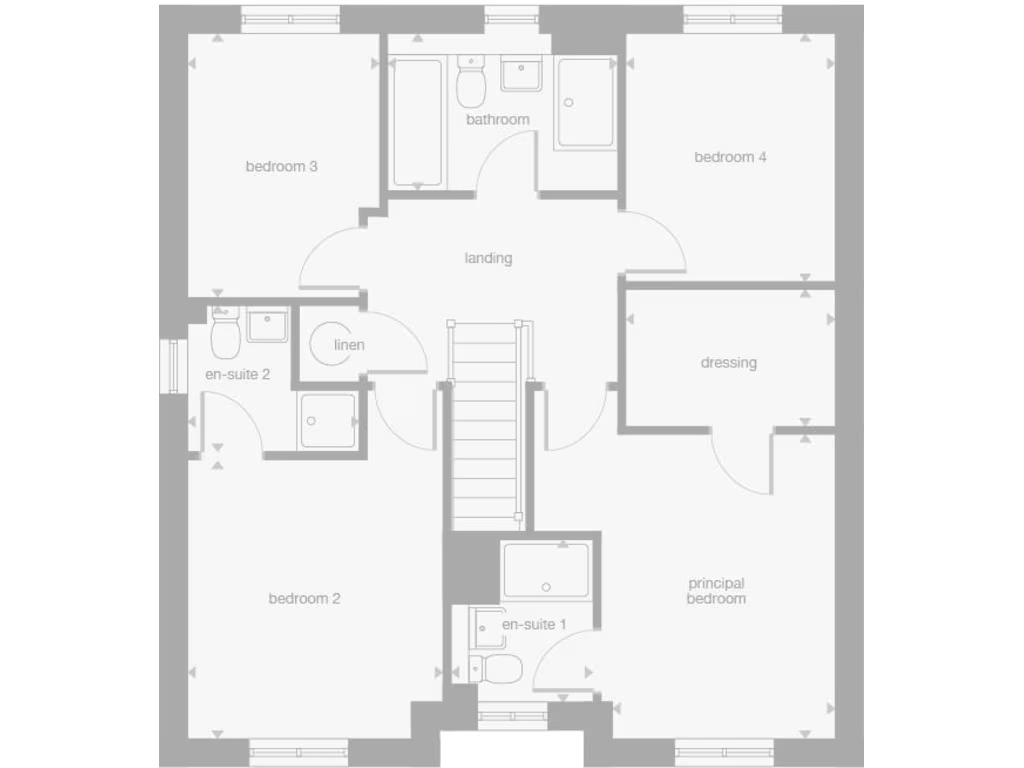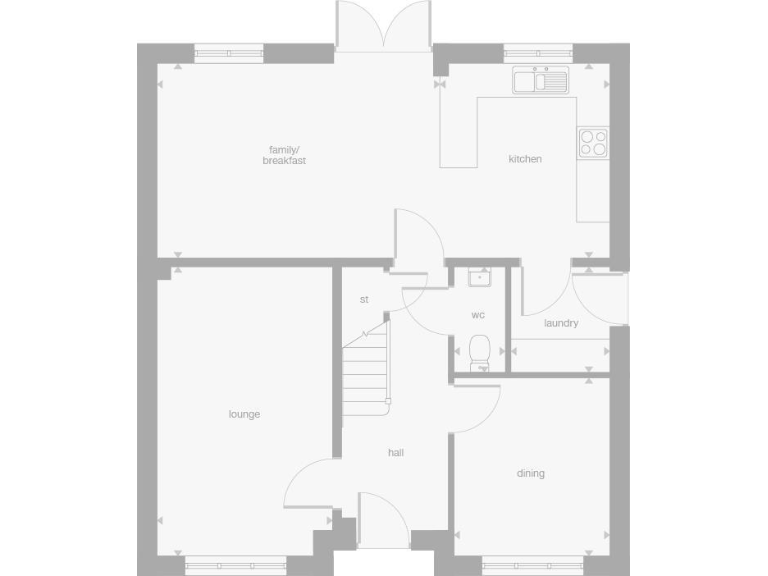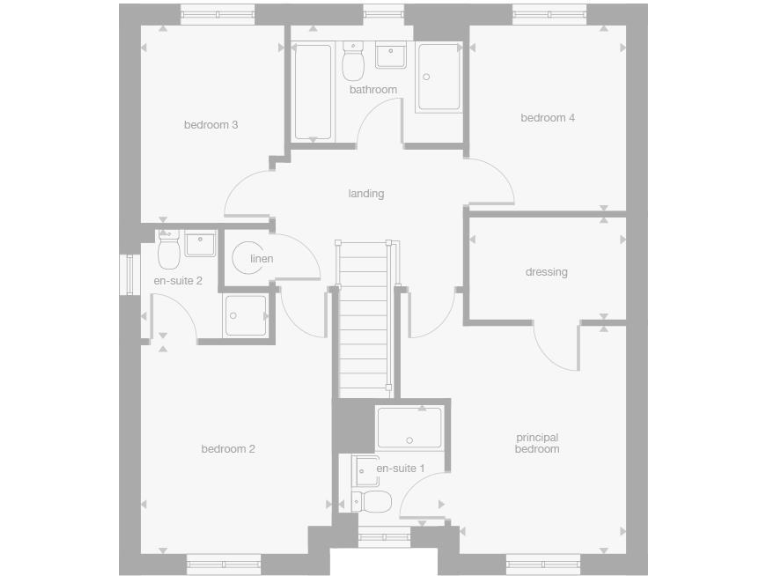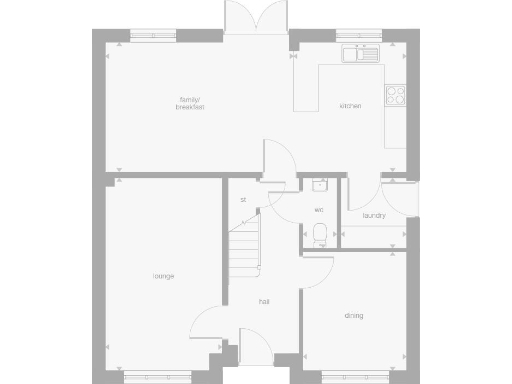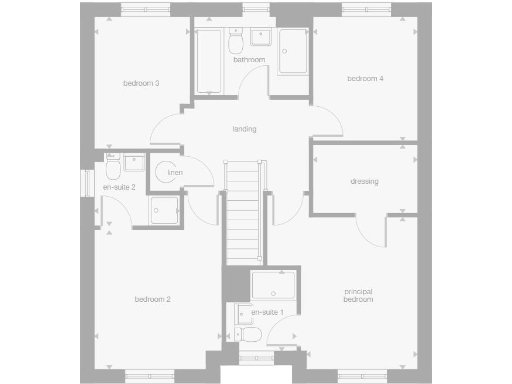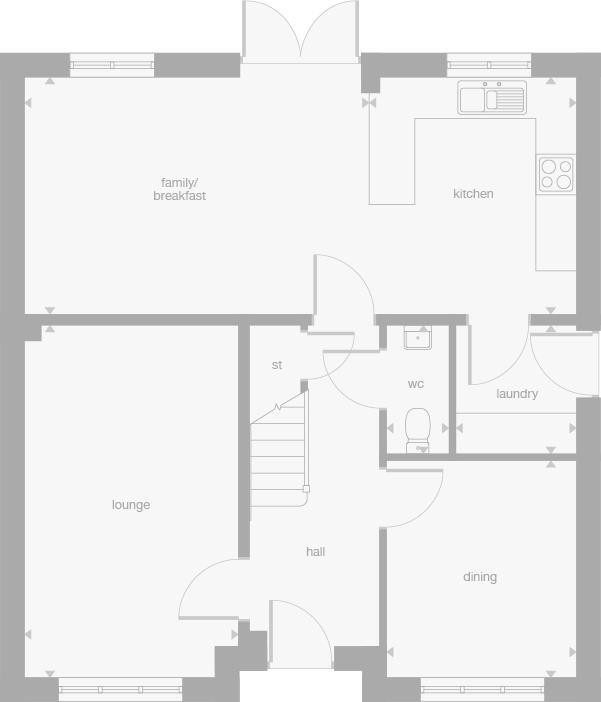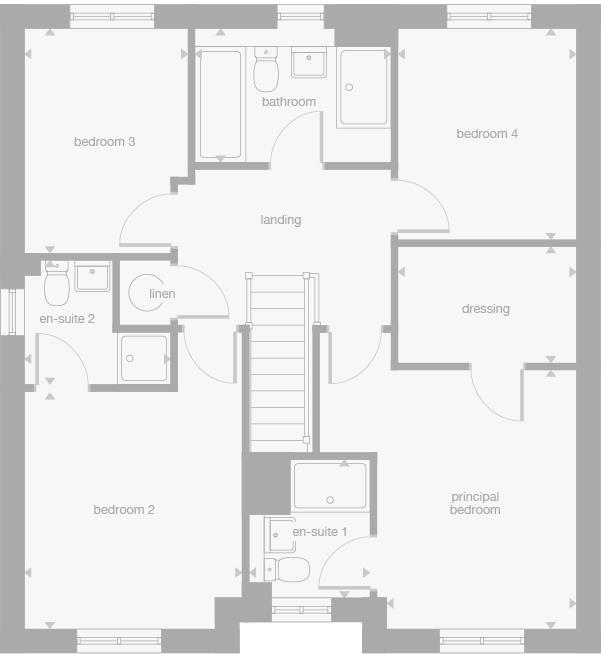Summary - 92 STOTFOLD ROAD ARLESEY SG15 6XR
4 bed 1 bath Detached
Compact four-bedroom new-build with garden, garage and family-friendly layout..
Open-plan kitchen/diner with French doors to private rear garden
Principal bedroom includes dressing room and en-suite
Two further bedrooms have en-suite bathrooms for privacy
Single garage parking; limited external parking for multiple cars
Compact overall size (~959 sq ft) — efficient rooms, not spacious
Annual service charge £325; reservation fee £1,000 on new-build plots
Tenure varies by plot (Plot 9 Freehold; other plots TBC)
Fast broadband and excellent mobile signal, good local schools
This four-bedroom new-build offers a modern family layout in Arlesey with practical, low-maintenance finishes. The heart of the home is an open-plan kitchen/diner with a family area and French doors to the rear garden, supported by a separate formal dining room or study and a useful laundry room. Two of the bedrooms have en-suite facilities and the principal bedroom includes a dressing room for added privacy and storage.
At about 959 sq ft the house is compact for a four-bedroom detached property, so room sizes are efficient rather than generous. The plot is described as decent with a private garden and a single garage; parking and outdoor space should suit typical family needs but will feel limited for households needing larger external areas or multiple car spaces. The property is presented to a contemporary specification and benefits from fast broadband and excellent mobile signal, making it well-suited to home-working and family connectivity.
Buyers should note this is part of a new development: service charge is £325 per year (below average) and there is a £1,000 reservation fee. Tenure details vary by plot (Plot 9 listed as Freehold; other plots TBC) so confirm exact tenure and any additional estate terms before exchange. Overall, this is a compact, modern family home in a very affluent small‑town setting with good local schools and commuter-friendly connectivity.
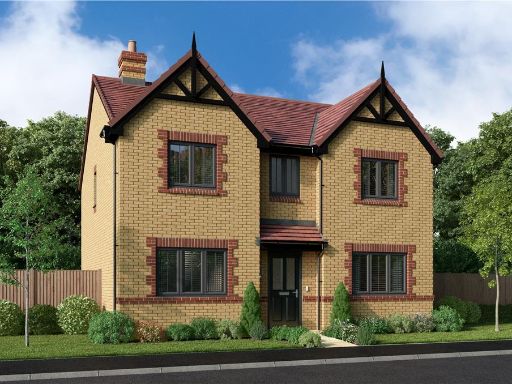 4 bedroom detached house for sale in Stotfold Road,
Arlesey,
SG15 6XR, SG15 — £640,000 • 4 bed • 1 bath • 959 ft²
4 bedroom detached house for sale in Stotfold Road,
Arlesey,
SG15 6XR, SG15 — £640,000 • 4 bed • 1 bath • 959 ft²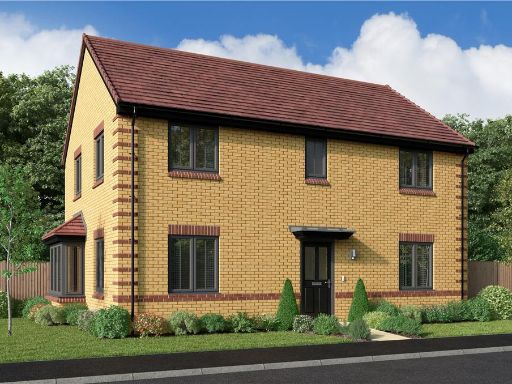 4 bedroom detached house for sale in Stotfold Road,
Arlesey,
SG15 6XR, SG15 — £612,000 • 4 bed • 1 bath • 989 ft²
4 bedroom detached house for sale in Stotfold Road,
Arlesey,
SG15 6XR, SG15 — £612,000 • 4 bed • 1 bath • 989 ft²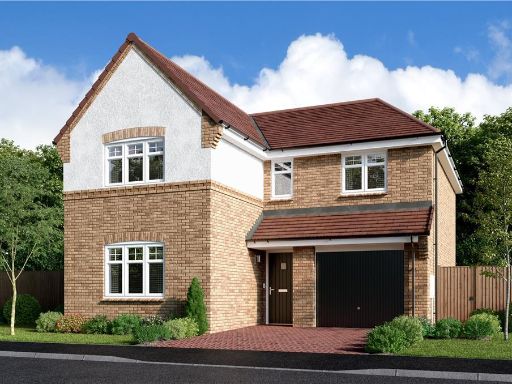 4 bedroom detached house for sale in Stotfold Road,
Arlesey,
SG15 6XR, SG15 — £595,000 • 4 bed • 1 bath • 921 ft²
4 bedroom detached house for sale in Stotfold Road,
Arlesey,
SG15 6XR, SG15 — £595,000 • 4 bed • 1 bath • 921 ft²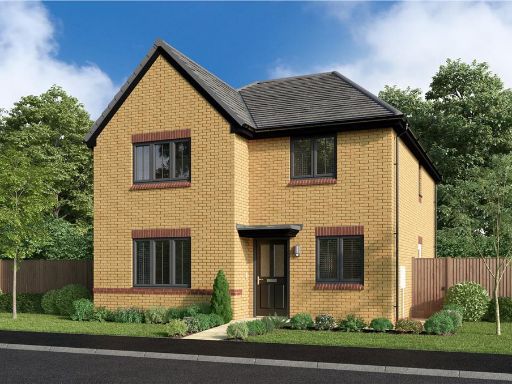 4 bedroom detached house for sale in Stotfold Road,
Arlesey,
SG15 6XR, SG15 — £612,000 • 4 bed • 1 bath • 872 ft²
4 bedroom detached house for sale in Stotfold Road,
Arlesey,
SG15 6XR, SG15 — £612,000 • 4 bed • 1 bath • 872 ft²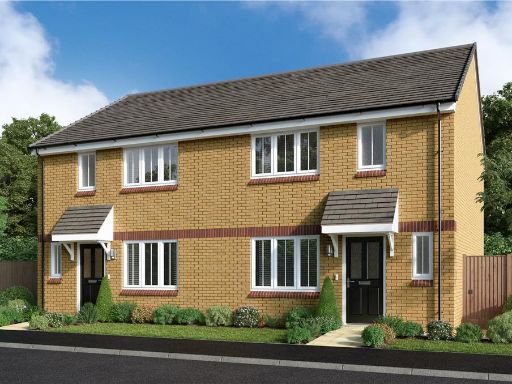 3 bedroom semi-detached house for sale in Stotfold Road,
Arlesey,
SG15 6XR, SG15 — £455,000 • 3 bed • 1 bath • 624 ft²
3 bedroom semi-detached house for sale in Stotfold Road,
Arlesey,
SG15 6XR, SG15 — £455,000 • 3 bed • 1 bath • 624 ft²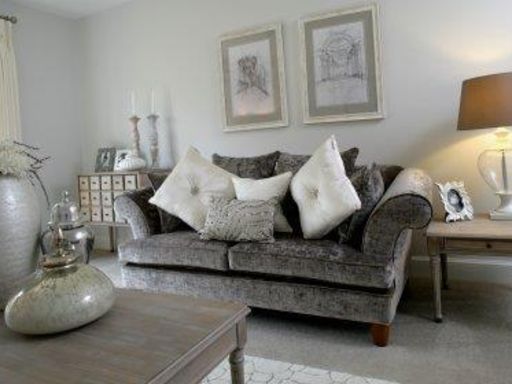 3 bedroom mews property for sale in Stotfold Road,
Arlesey,
SG15 6XR, SG15 — £495,000 • 3 bed • 1 bath • 701 ft²
3 bedroom mews property for sale in Stotfold Road,
Arlesey,
SG15 6XR, SG15 — £495,000 • 3 bed • 1 bath • 701 ft²