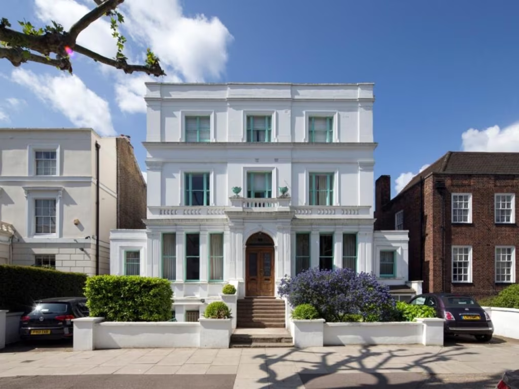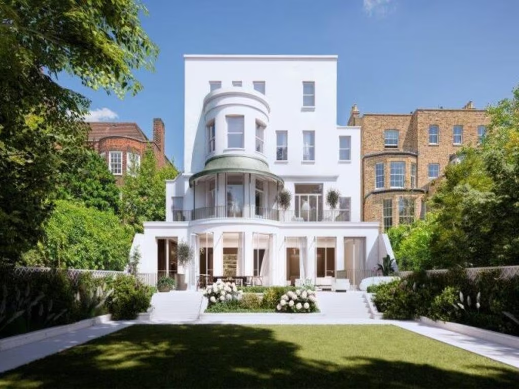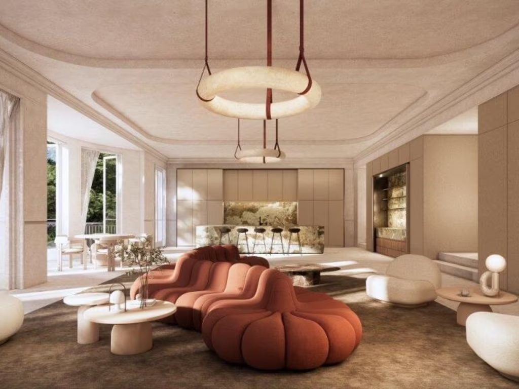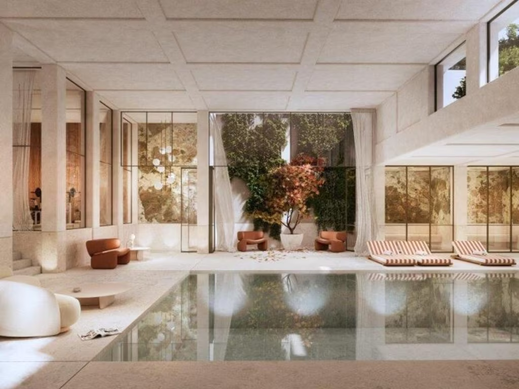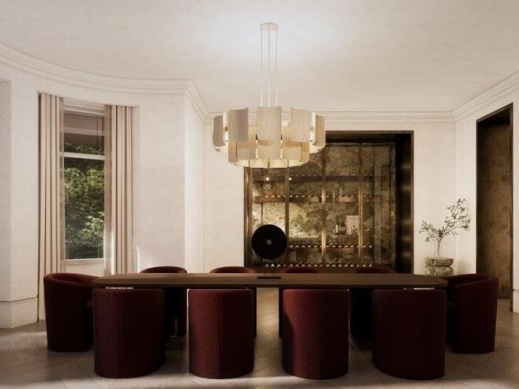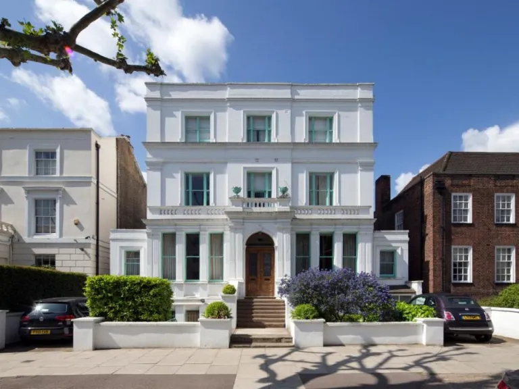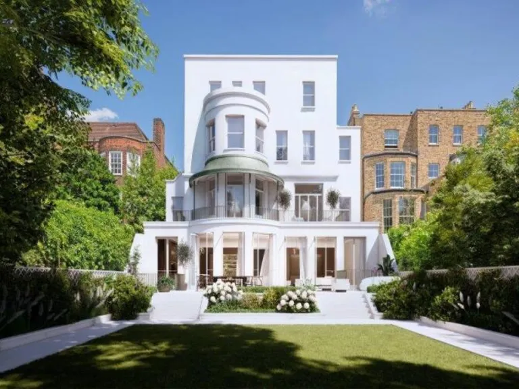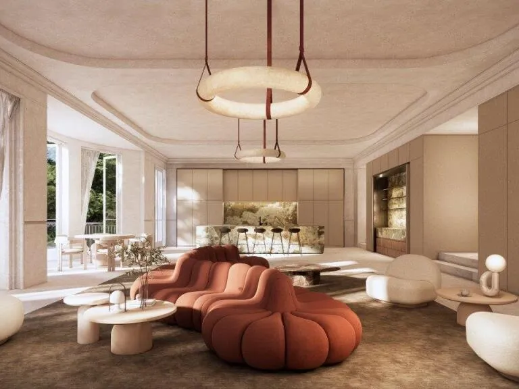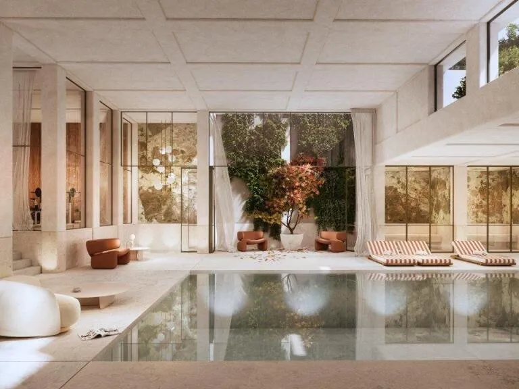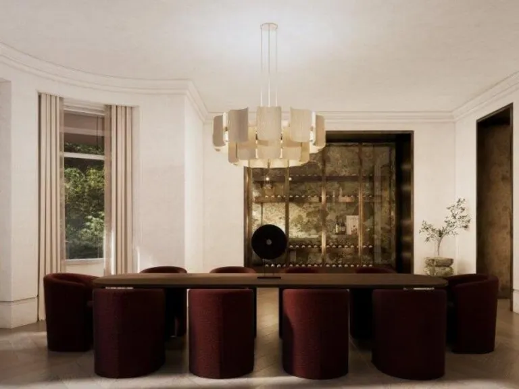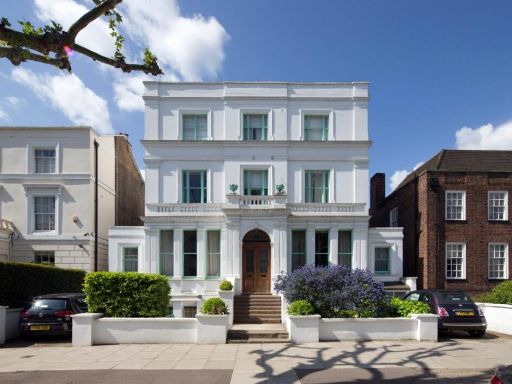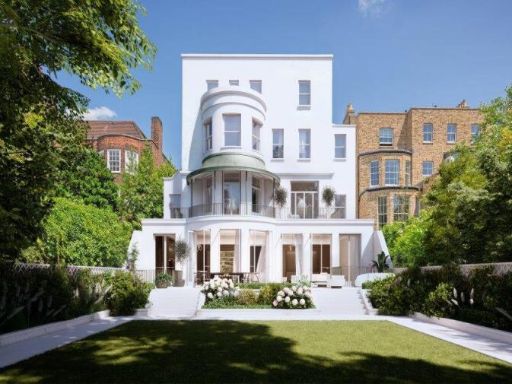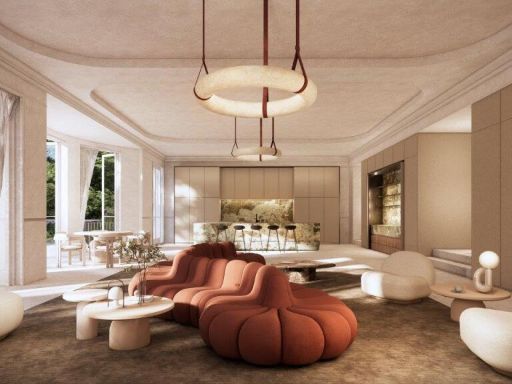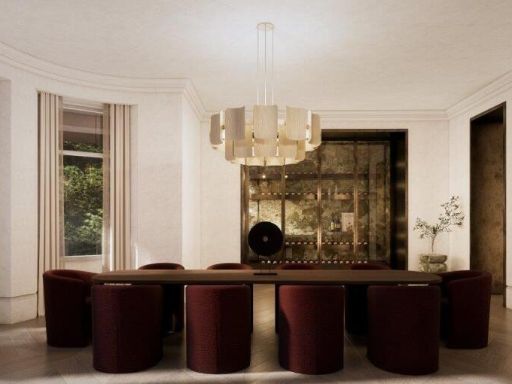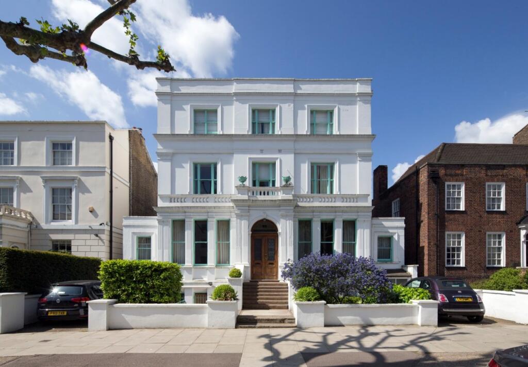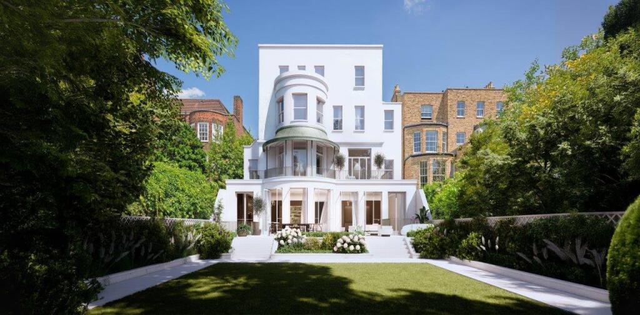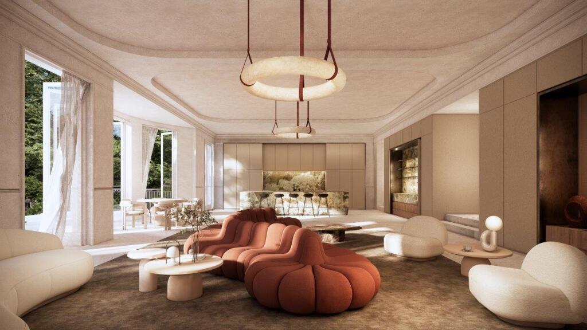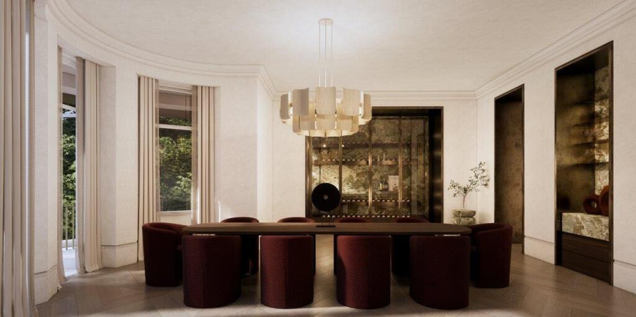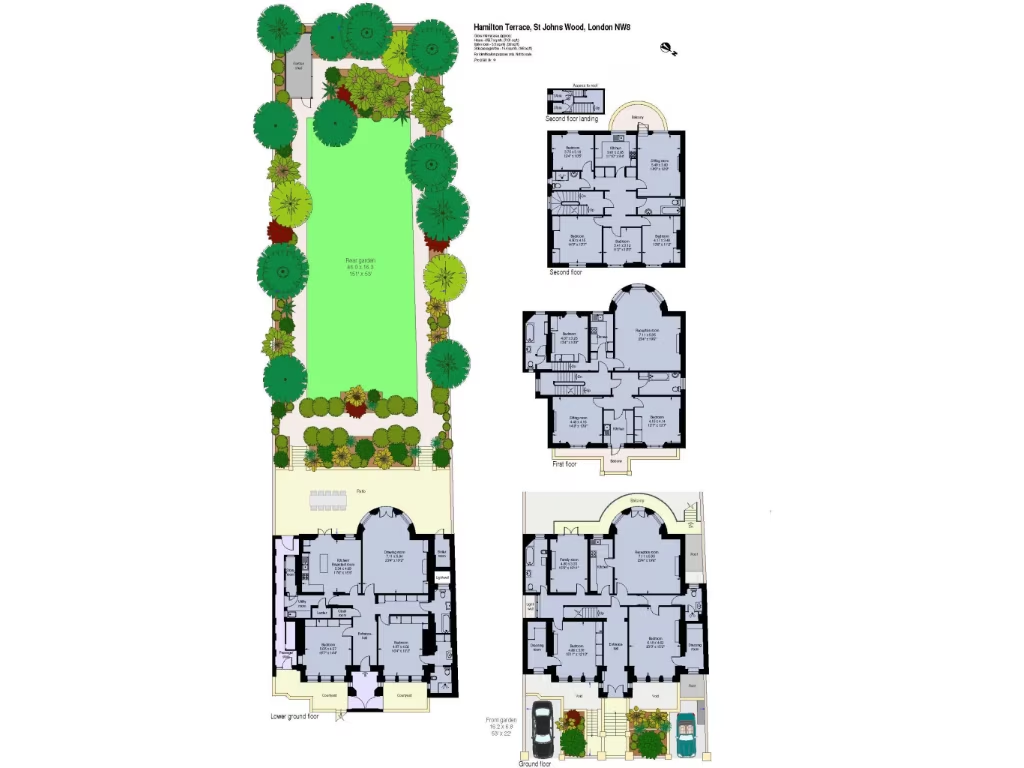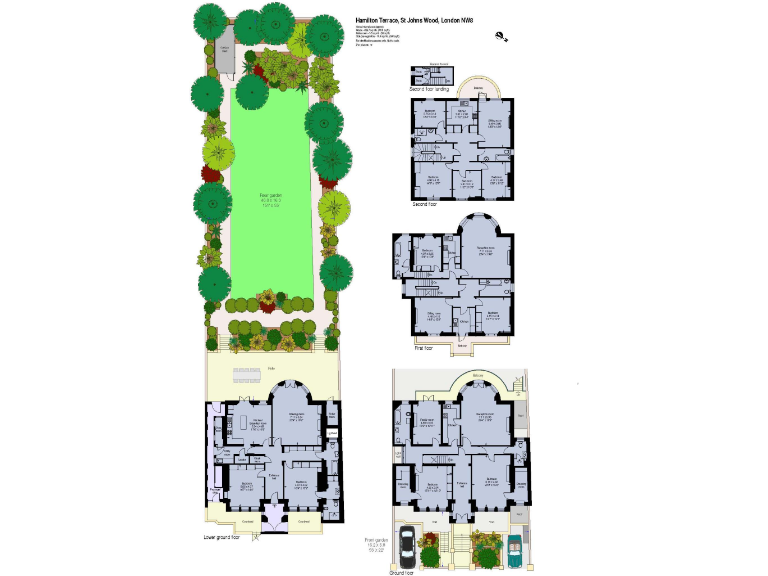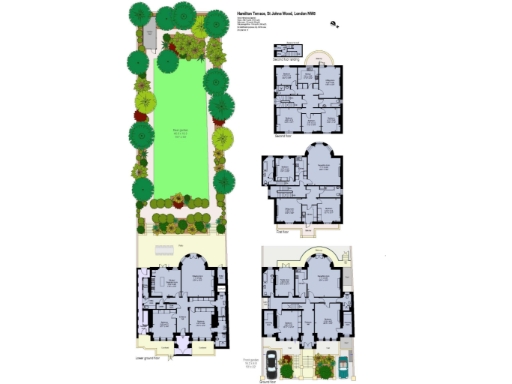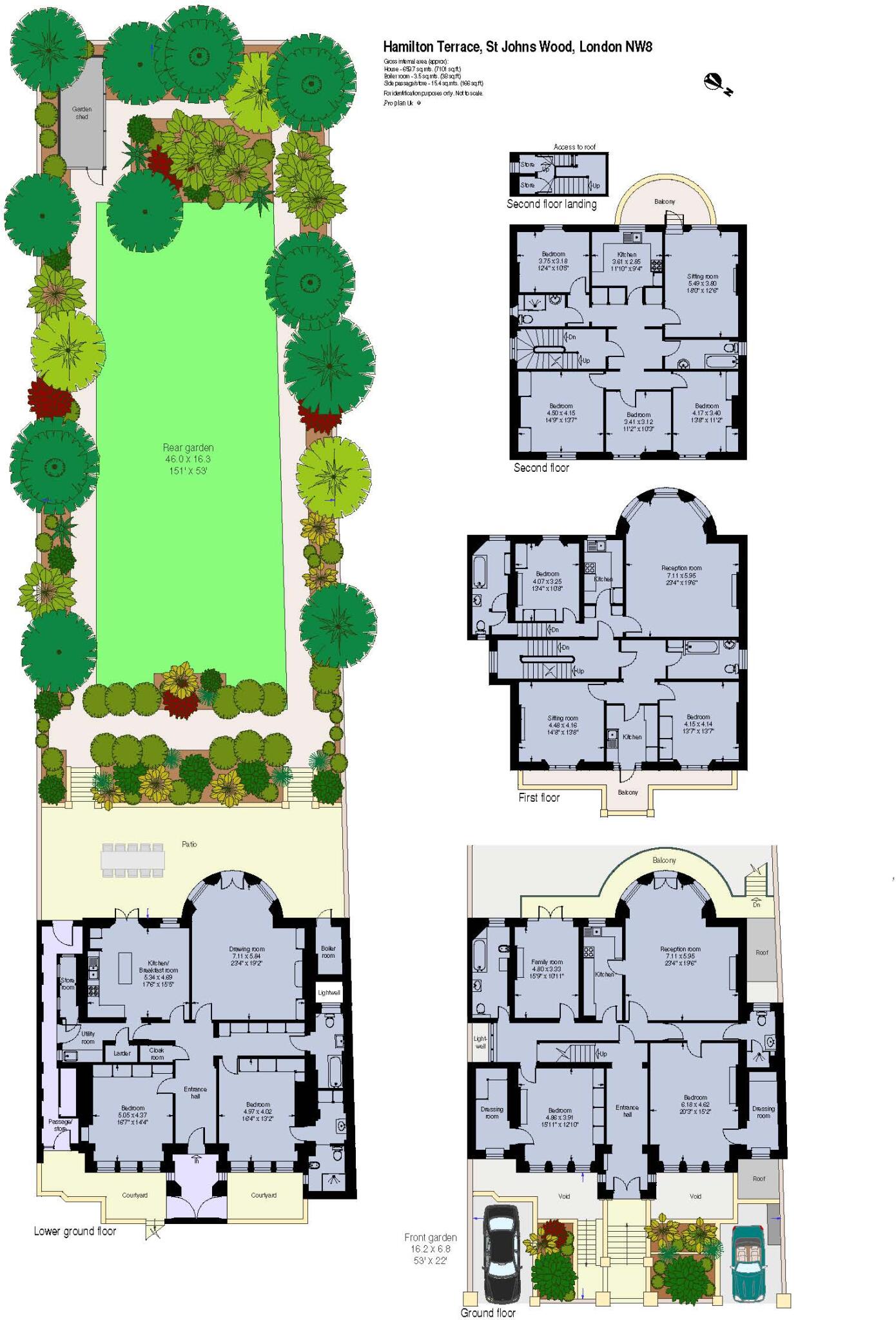Summary - Hamilton Terrace, St Johns Wood, London NW8 NW8 9QY
10 bed 8 bath Detached
Rare detached period residence with planning for a 12,500 sq ft family mansion and 150 ft garden..
- Planning permission granted for a 12,500 sq ft single-family home including pool
- Exceptional west-facing garden of approximately 150 ft
- Currently configured as six apartments; requires conversion works
- Double-fronted detached period house with high ceilings and large rooms
- Off-street parking provided on a large plot
- Located in St John’s Wood Conservation Area; restrictions may apply
- Built c.1830 — likely ongoing maintenance and sensitive restoration needed
- Council tax very expensive; factor higher running costs
An exceptional double-fronted detached residence on Hamilton Terrace, originally built c.1830, occupying a deep 150 ft west-facing garden in one of St John’s Wood’s most prestigious streets. The property is currently arranged as six substantial apartments but benefits from full planning permission to convert to a single-family mansion of approximately 12,500 sq ft, including extensive leisure facilities such as a swimming pool — a rare redevelopment opportunity in NW8.
The house combines grand Victorian proportions, high ceilings and a classical stucco façade with scope for a contemporary family layout over basement, lower ground, principal and upper floors. Approved plans and a complete architect pack reduce technical risk for a purchaser intending to create a large single-family residence with cinema, spa and gym. Off-street parking and direct proximity to Regent’s Park, St John’s Wood High Street and excellent transport links make this a genuinely convenient central-London family site.
Buyers should note material considerations: the building is currently configured as six self-contained flats, so conversion will require substantial construction works and coordination with the approved scheme. The property sits within the St John’s Wood Conservation Area, which may limit certain external alterations and require specialist consents. Built in 1830, historic fabric means ongoing maintenance and sensitive restoration will be necessary.
This is best suited to a buyer seeking a high-end family home or investment with planning in place — someone prepared to manage a major refurbishment to realise the approved single-family scheme. The combination of scale, outdoor space and formal permission for significant leisure amenities represents compelling value in one of London’s most affluent pockets, while council tax and restoration costs should be factored into acquisition budgeting.
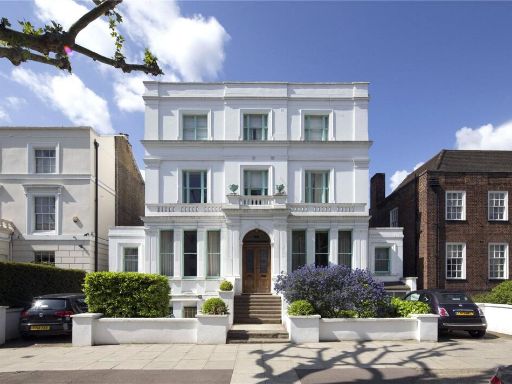 10 bedroom detached house for sale in Hamilton Terrace, St. John's Wood, London, NW8 — £14,500,000 • 10 bed • 8 bath • 7101 ft²
10 bedroom detached house for sale in Hamilton Terrace, St. John's Wood, London, NW8 — £14,500,000 • 10 bed • 8 bath • 7101 ft²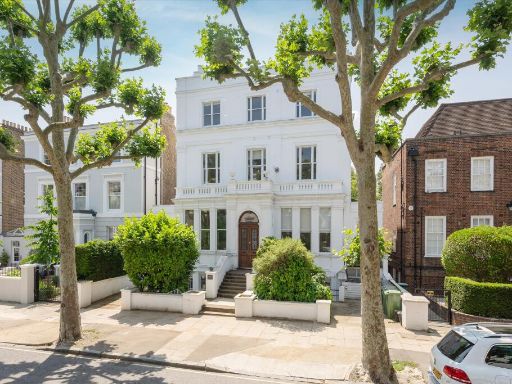 10 bedroom detached house for sale in Hamilton Terrace, London, NW8 — £14,500,000 • 10 bed • 8 bath • 7101 ft²
10 bedroom detached house for sale in Hamilton Terrace, London, NW8 — £14,500,000 • 10 bed • 8 bath • 7101 ft²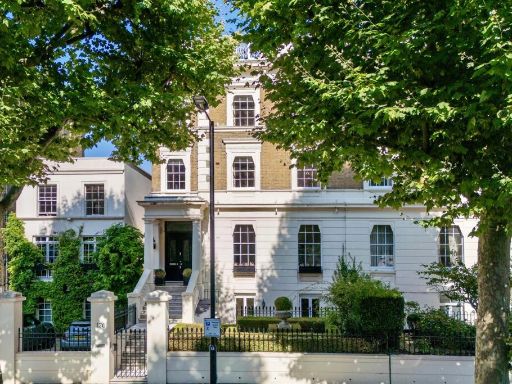 8 bedroom semi-detached house for sale in Hamilton Terrace, St John's Wood,NW8 — £11,500,000 • 8 bed • 1 bath • 8229 ft²
8 bedroom semi-detached house for sale in Hamilton Terrace, St John's Wood,NW8 — £11,500,000 • 8 bed • 1 bath • 8229 ft²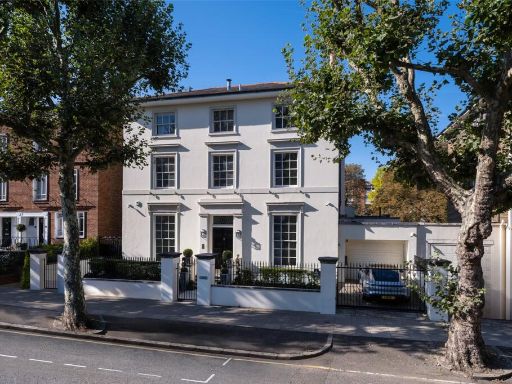 6 bedroom detached house for sale in Hamilton Terrace, St John's Wood, London, NW8 — £13,950,000 • 6 bed • 5 bath • 6981 ft²
6 bedroom detached house for sale in Hamilton Terrace, St John's Wood, London, NW8 — £13,950,000 • 6 bed • 5 bath • 6981 ft²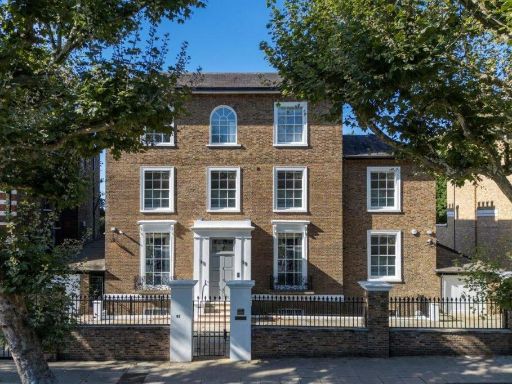 Detached house for sale in Hamilton Terrace, St John's Wood, London, NW8 — £27,500,000 • 1 bed • 1 bath • 12567 ft²
Detached house for sale in Hamilton Terrace, St John's Wood, London, NW8 — £27,500,000 • 1 bed • 1 bath • 12567 ft²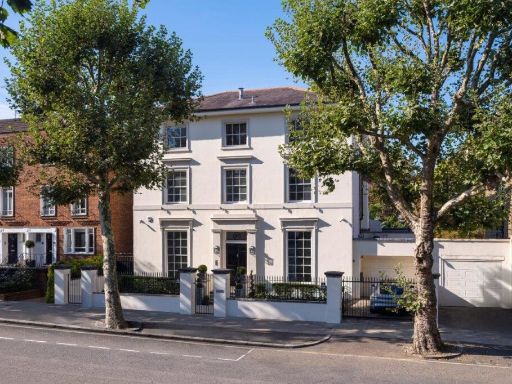 5 bedroom detached house for sale in Hamilton Terrace, St John's Wood, London, NW8 — £13,950,000 • 5 bed • 5 bath • 6981 ft²
5 bedroom detached house for sale in Hamilton Terrace, St John's Wood, London, NW8 — £13,950,000 • 5 bed • 5 bath • 6981 ft²