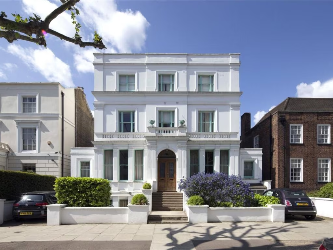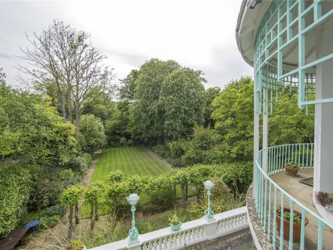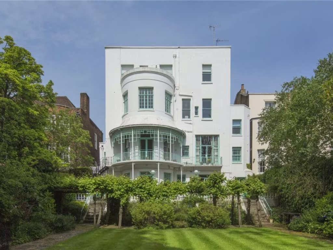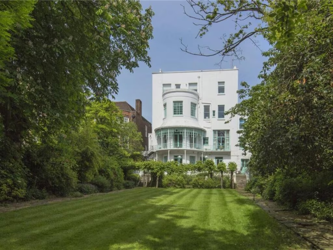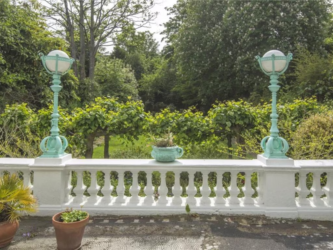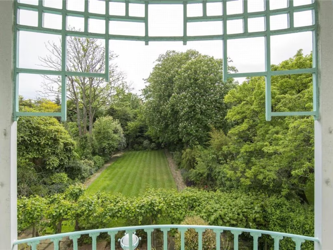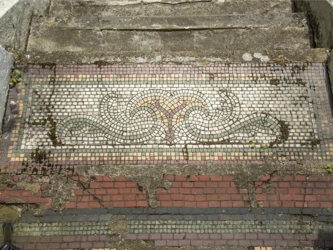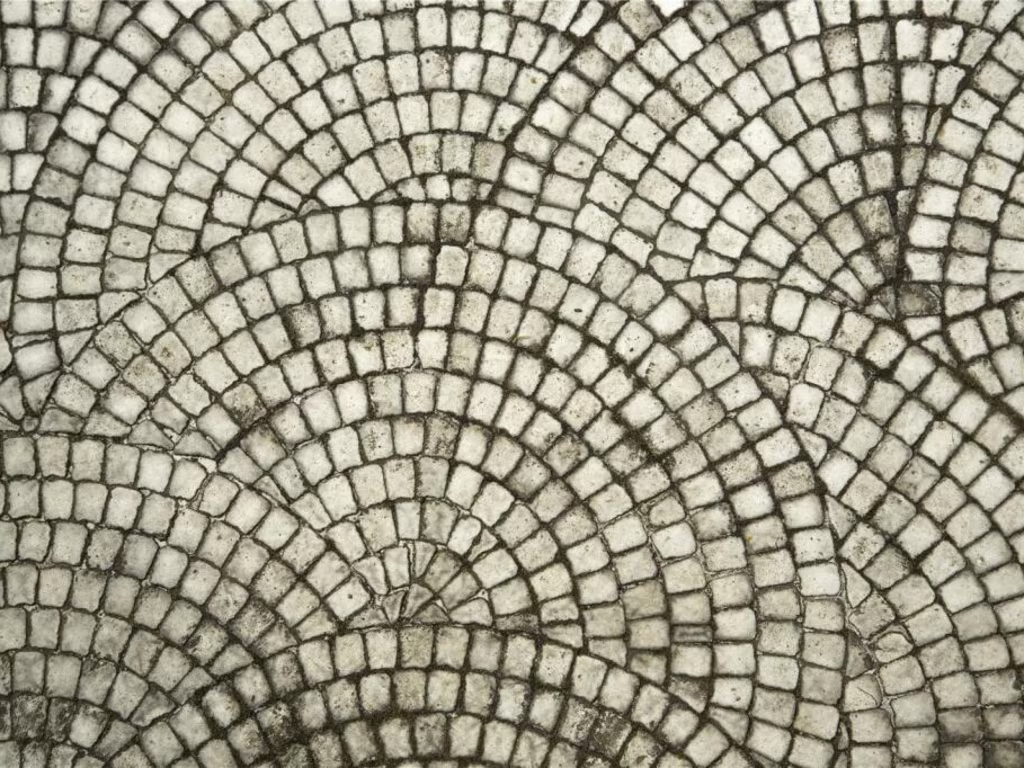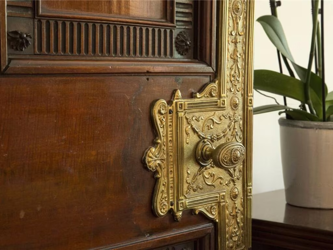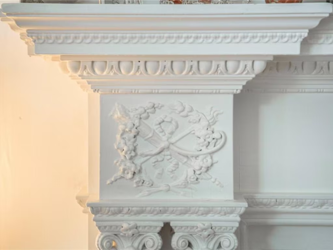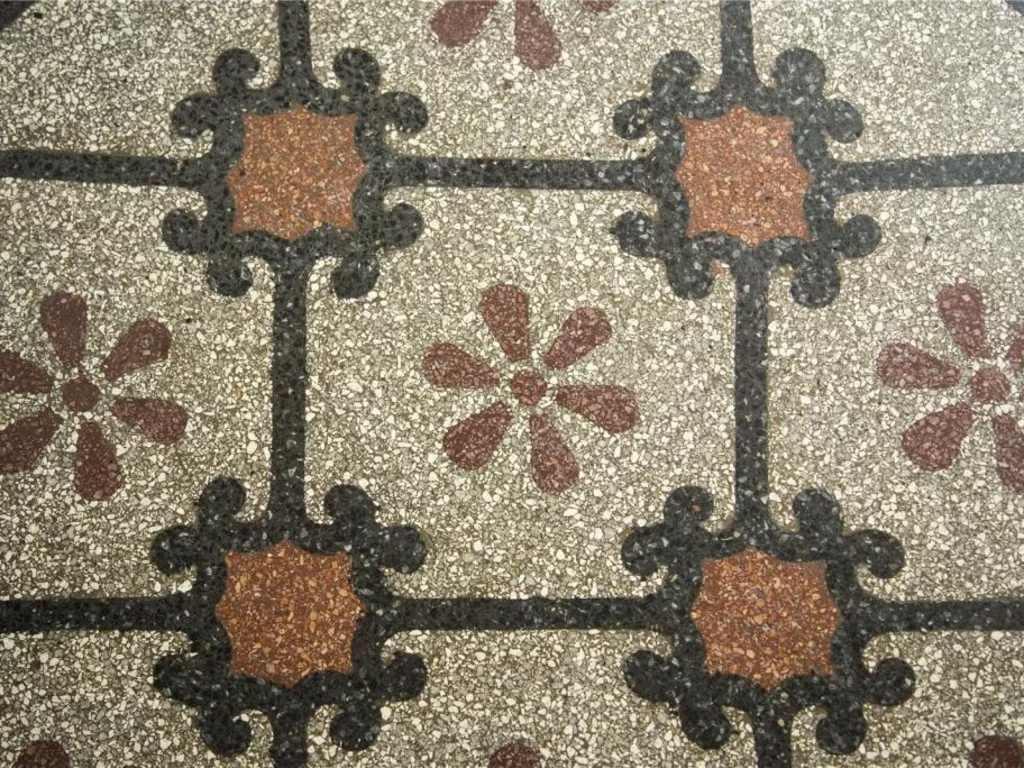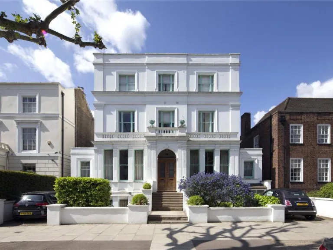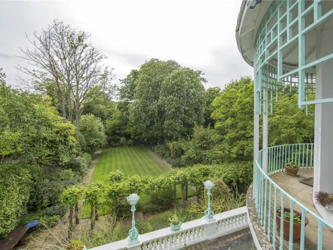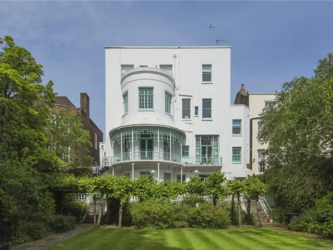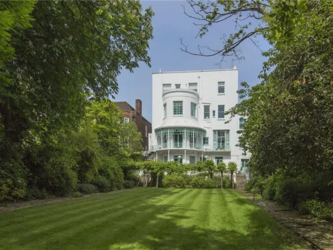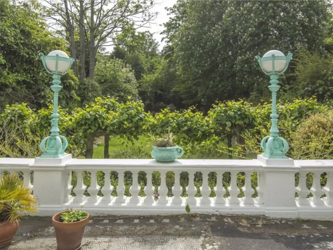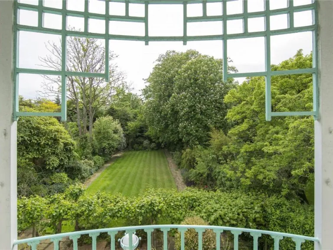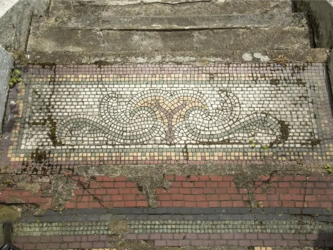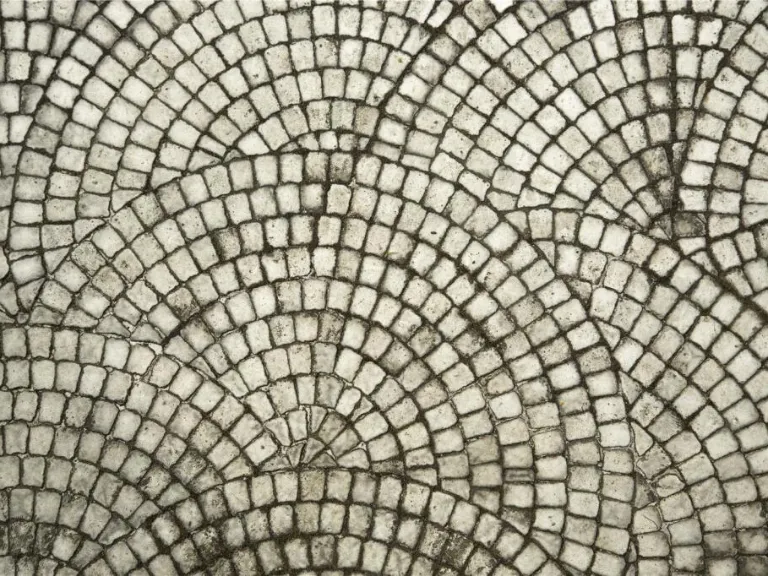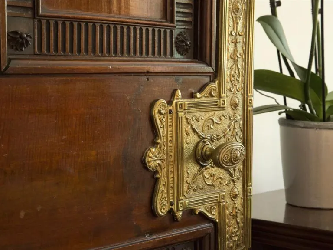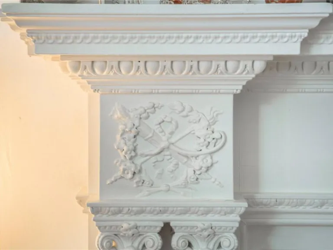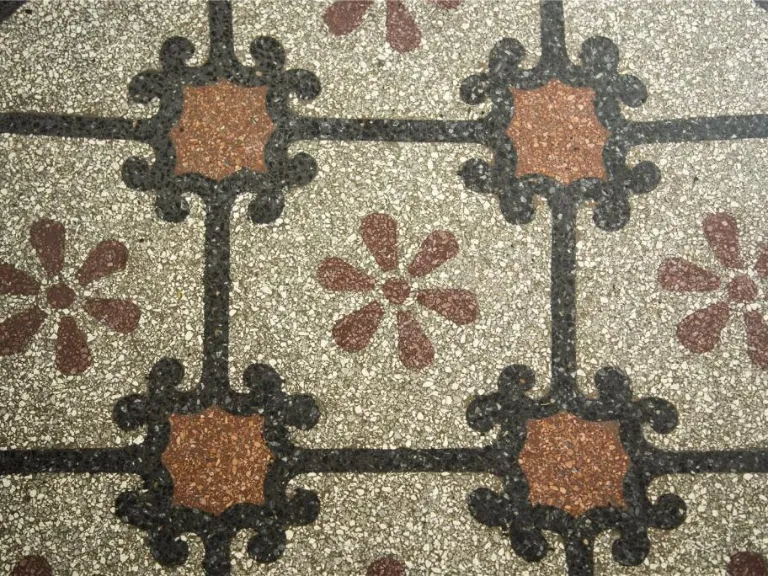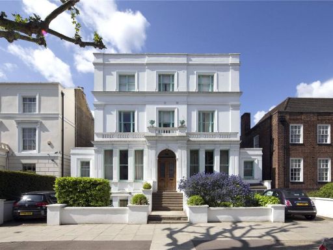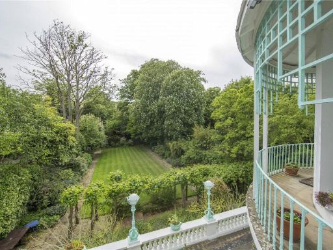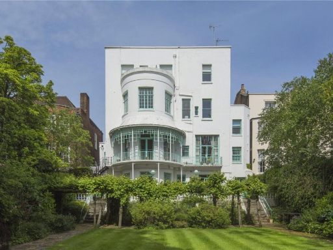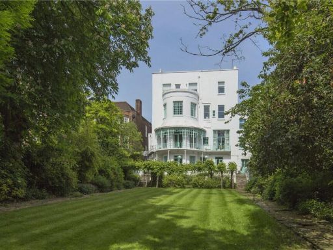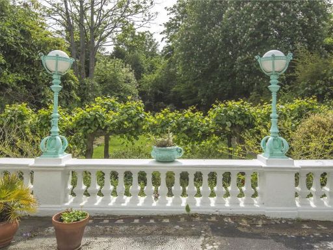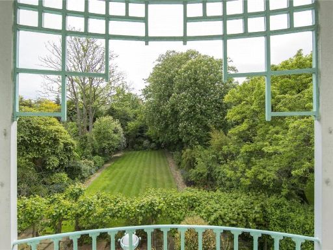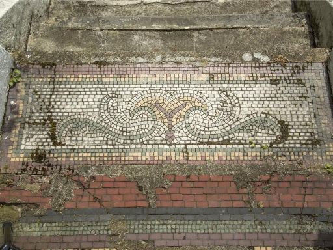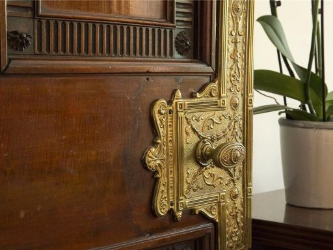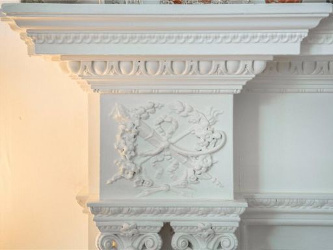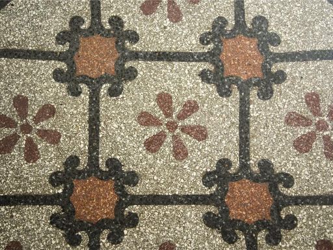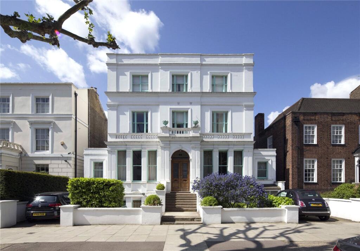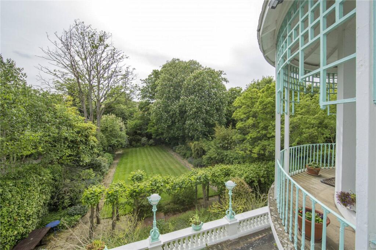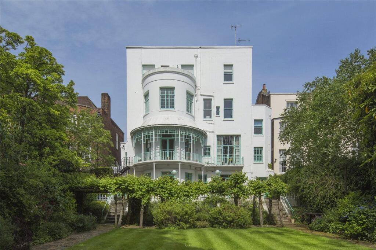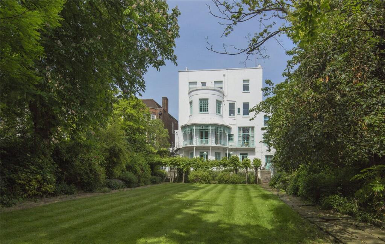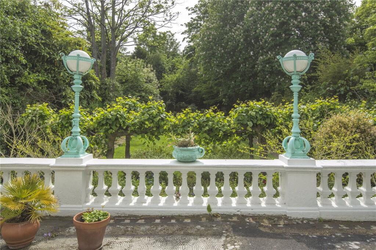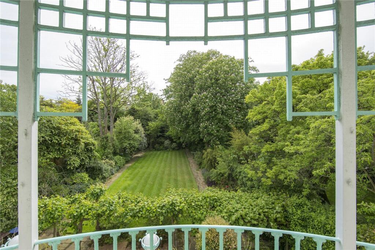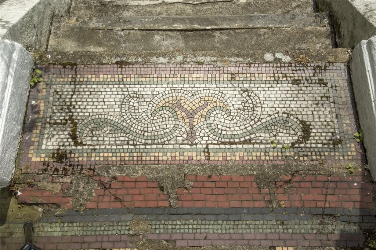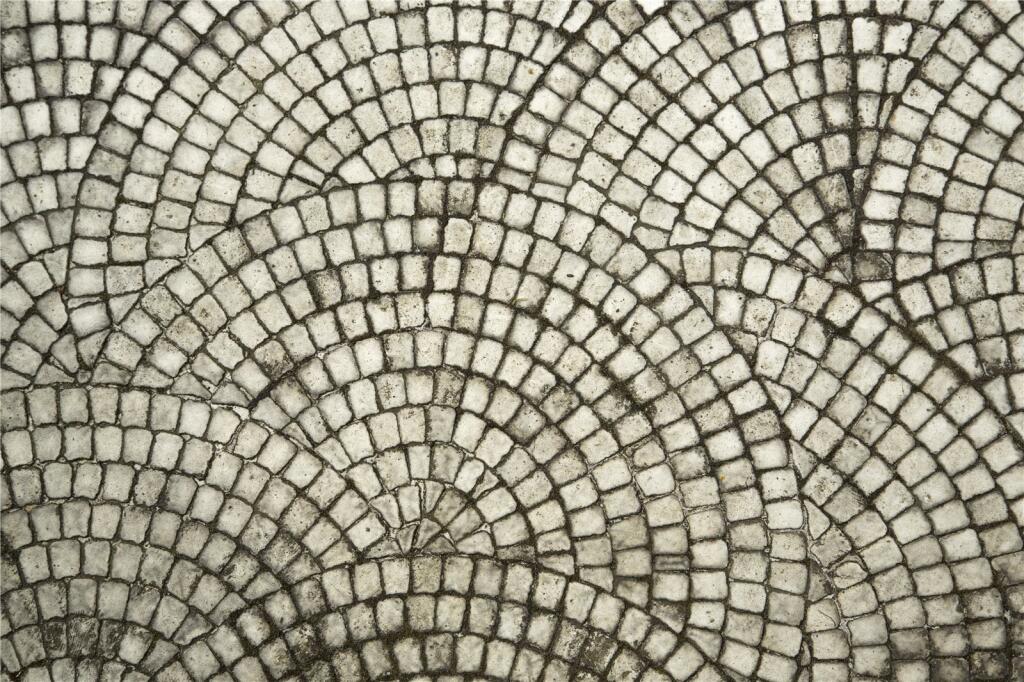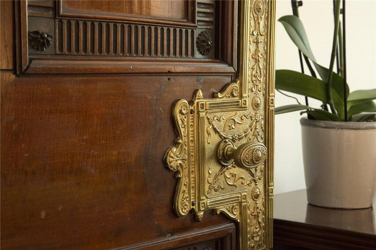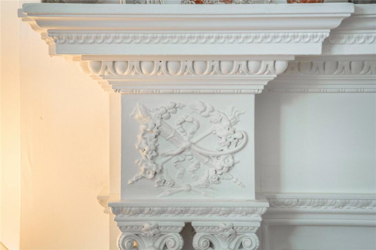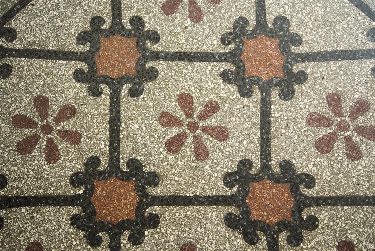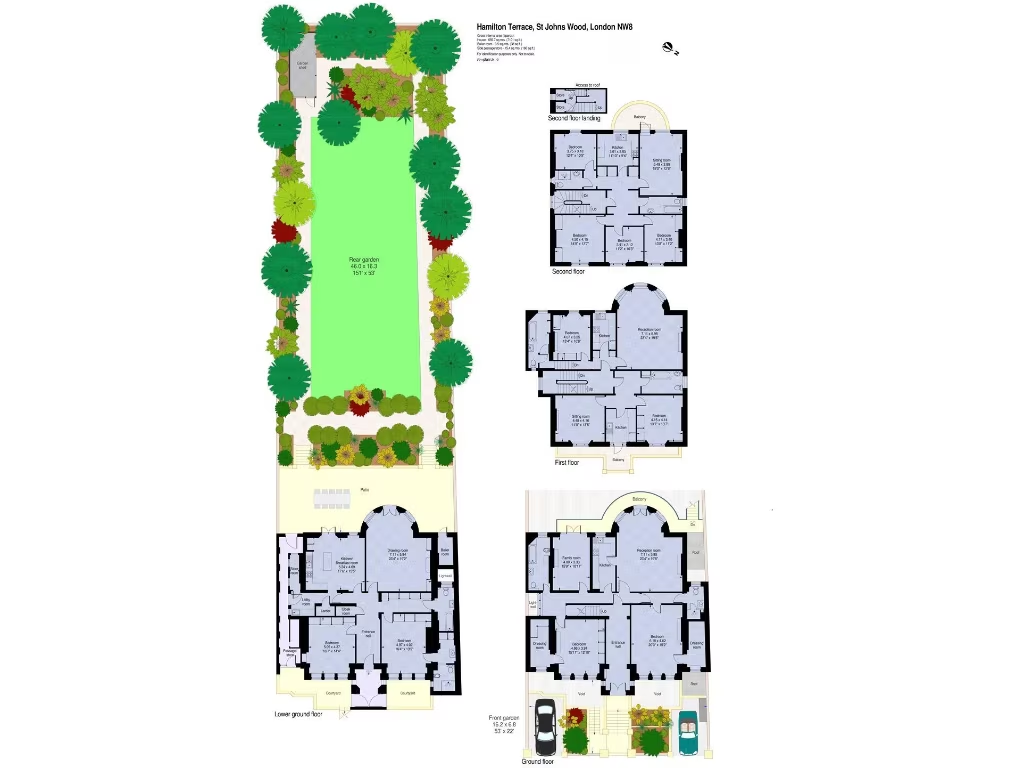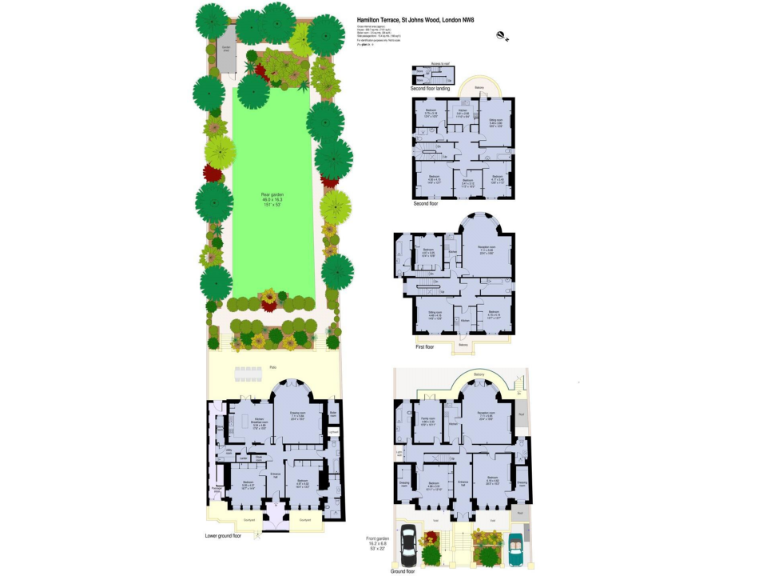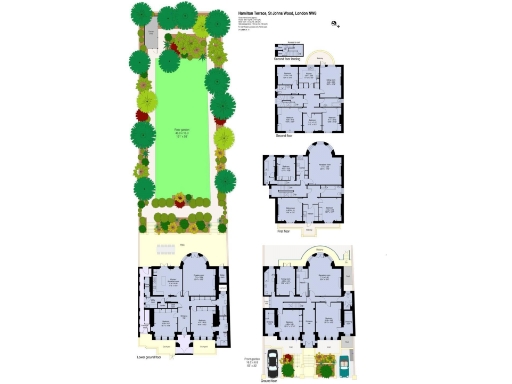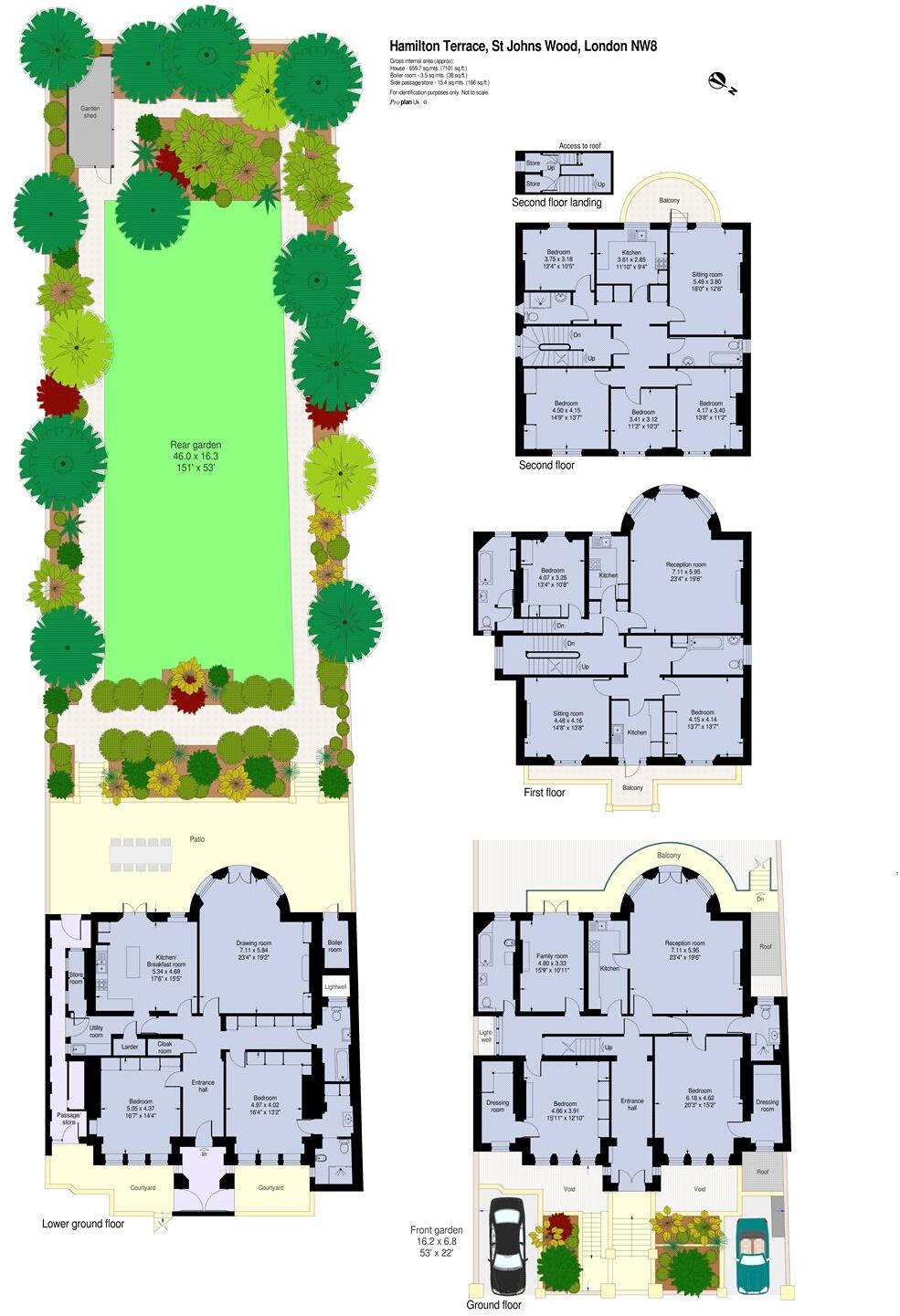Summary - Hamilton Terrace, St Johns Wood, London NW8 NW8 9QY
10 bed 8 bath Detached
Prime St John’s Wood conversion — planning for a 12,500 sq ft family home with pool..
- Substantial detached Georgian house, c.1830, 7,101 sq ft
- Currently six apartments: 6 receptions, 6 kitchens, 10 beds, 8 baths
- Planning permission granted for c.12,500 sq ft single-family home with pool
- Exceptional c.150 ft west-facing garden, two courtyards and patio
- Off-street parking for two vehicles; three balconies
- EPC D; solid brick walls likely uninsulated — energy upgrades needed
- Conservation area location may restrict external changes; refurbishment required
- Council tax and running costs expected to be high
A rare development opportunity in the heart of St John’s Wood: a substantial double-fronted detached Georgian residence circa 1830, currently arranged as six apartments and extending to approximately 7,101 sq ft. The site includes a prized west-facing garden of approximately 150 ft, two courtyards, patios, three balconies and off-street parking for two cars. Planning permission has been granted to convert the building into a single-family home of c.12,500 sq ft with extensive leisure facilities including a swimming pool.
The property’s period character is clear — high ceilings, sash-style windows, ornate cornices and decorative columns — making it well suited to a high-specification renovation. Its location on Hamilton Terrace places it within walking distance of Regent’s Park, Lord’s Cricket Ground and St John’s Wood High Street, with excellent transport links via St John’s Wood Underground.
Buyers should note this is a project property: the current layout of six apartments will require remodelling to realise the approved single-family scheme, and the building has an EPC rating of D. Walls are solid brick (no known insulation), glazing install dates are unknown and substantial upgrade works (including thermal and services improvements) are likely to meet modern standards. Council tax and running costs in this area are high.
This offering suits a purchaser seeking a prestigious restoration or conversion in one of London’s most desirable streets — either an owner-occupier prepared to deliver a showpiece family home or an investor/developer who can complete the approved high-value scheme. Full architect and design pack available on request; note some promotional photos date from 2016.
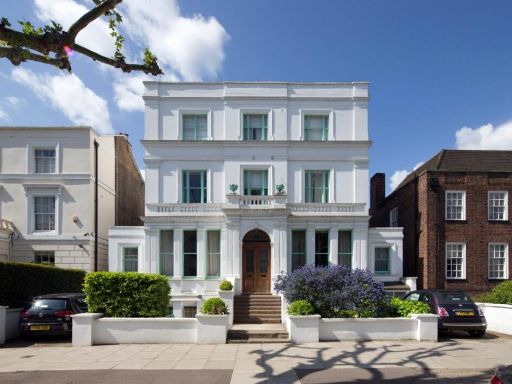 10 bedroom detached house for sale in Hamilton Terrace, St John's Wood, London, NW8 — £14,500,000 • 10 bed • 8 bath • 7101 ft²
10 bedroom detached house for sale in Hamilton Terrace, St John's Wood, London, NW8 — £14,500,000 • 10 bed • 8 bath • 7101 ft²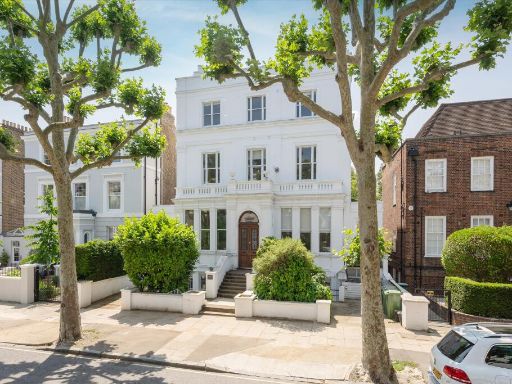 10 bedroom detached house for sale in Hamilton Terrace, London, NW8 — £14,500,000 • 10 bed • 8 bath • 7101 ft²
10 bedroom detached house for sale in Hamilton Terrace, London, NW8 — £14,500,000 • 10 bed • 8 bath • 7101 ft²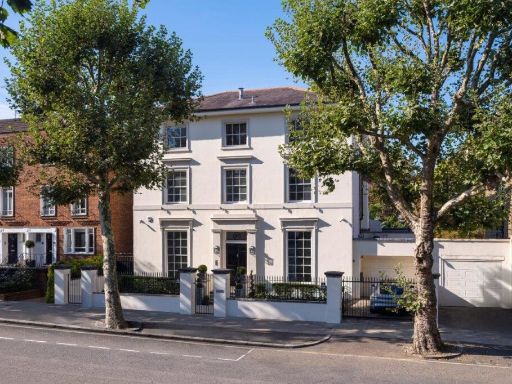 5 bedroom detached house for sale in Hamilton Terrace, St John's Wood, London, NW8 — £13,950,000 • 5 bed • 5 bath • 6981 ft²
5 bedroom detached house for sale in Hamilton Terrace, St John's Wood, London, NW8 — £13,950,000 • 5 bed • 5 bath • 6981 ft²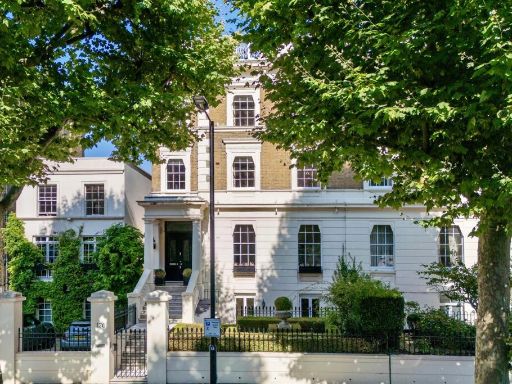 8 bedroom semi-detached house for sale in Hamilton Terrace, St John's Wood,NW8 — £11,500,000 • 8 bed • 1 bath • 8229 ft²
8 bedroom semi-detached house for sale in Hamilton Terrace, St John's Wood,NW8 — £11,500,000 • 8 bed • 1 bath • 8229 ft²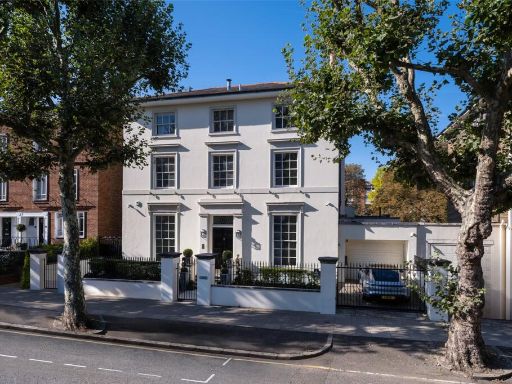 6 bedroom detached house for sale in Hamilton Terrace, St John's Wood, London, NW8 — £13,950,000 • 6 bed • 5 bath • 6981 ft²
6 bedroom detached house for sale in Hamilton Terrace, St John's Wood, London, NW8 — £13,950,000 • 6 bed • 5 bath • 6981 ft²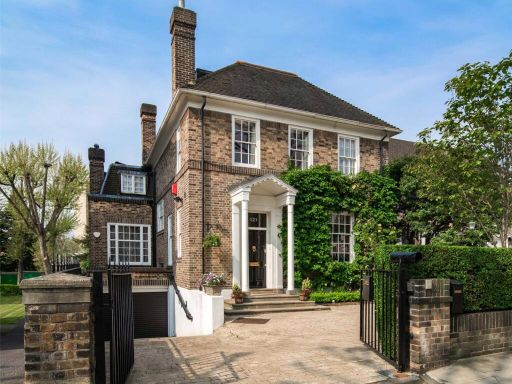 6 bedroom detached house for sale in Hamilton Terrace, St John's Wood, London, NW8 — £8,950,000 • 6 bed • 4 bath • 5296 ft²
6 bedroom detached house for sale in Hamilton Terrace, St John's Wood, London, NW8 — £8,950,000 • 6 bed • 4 bath • 5296 ft²