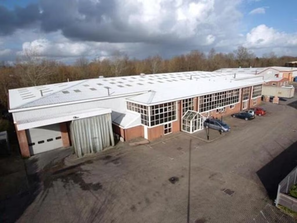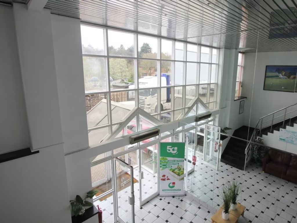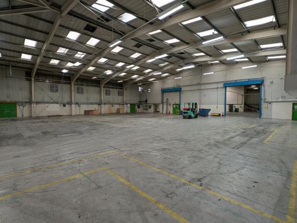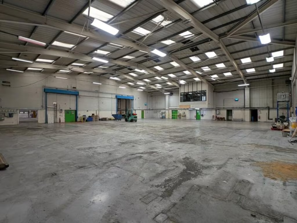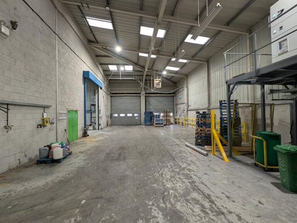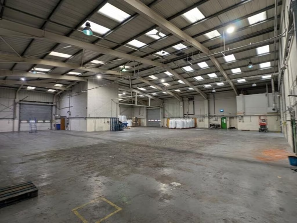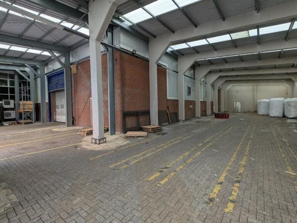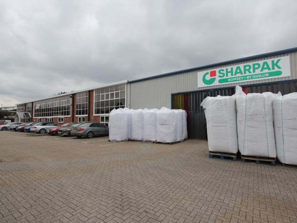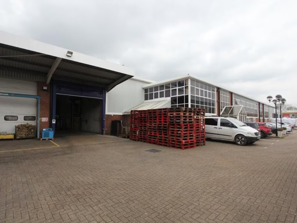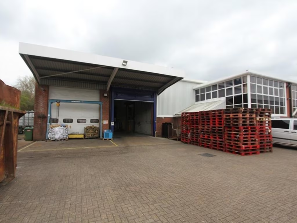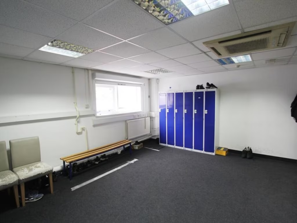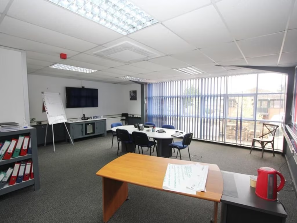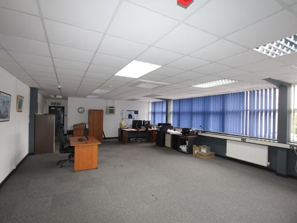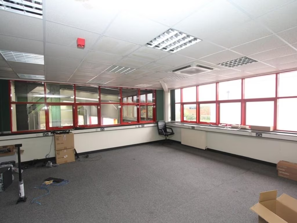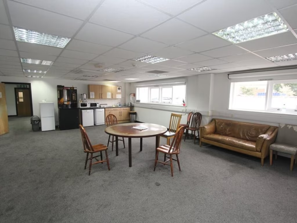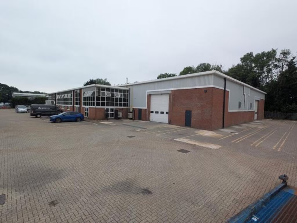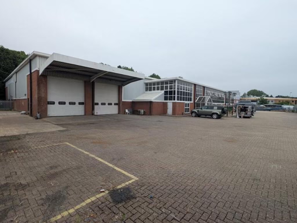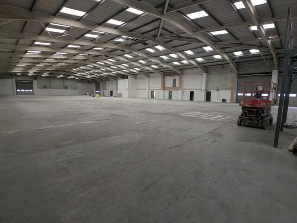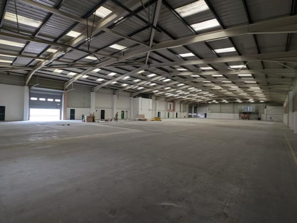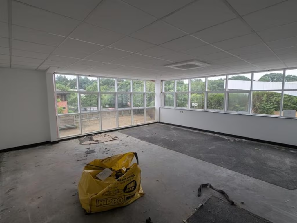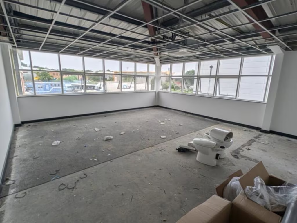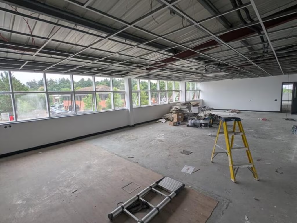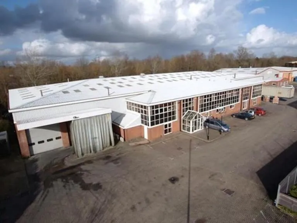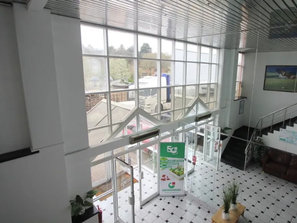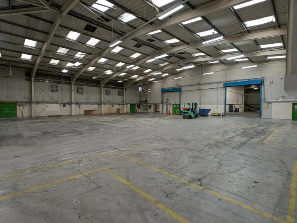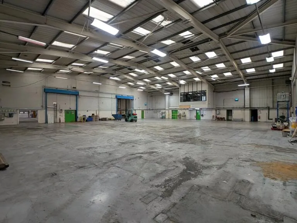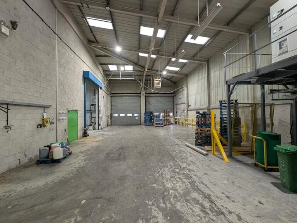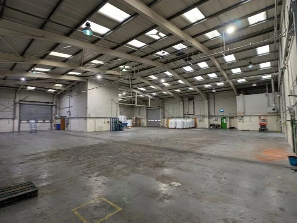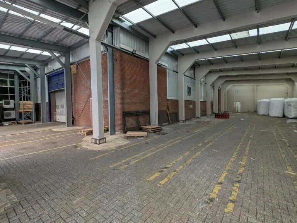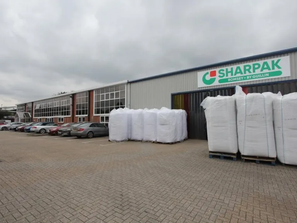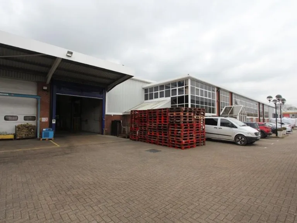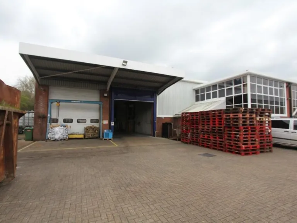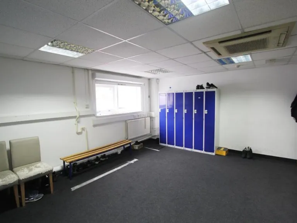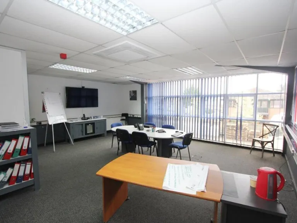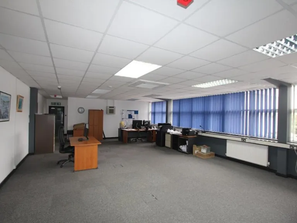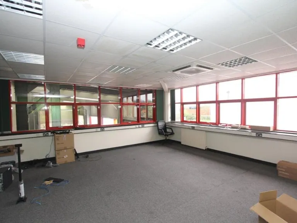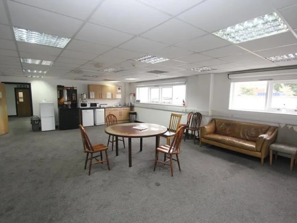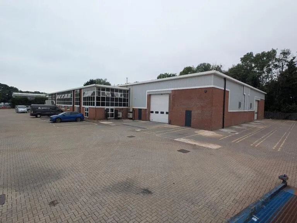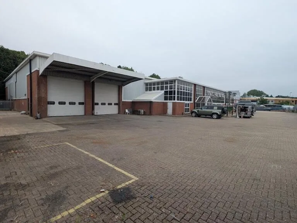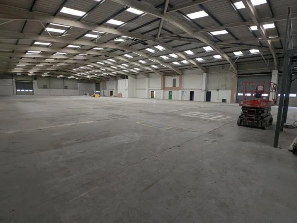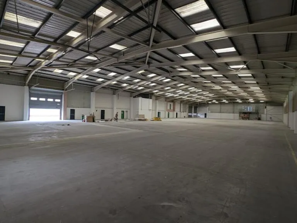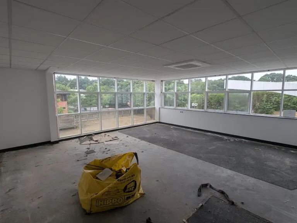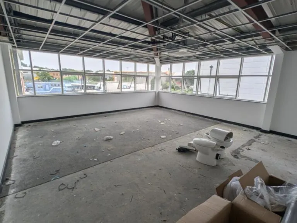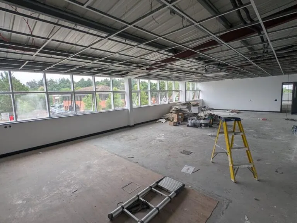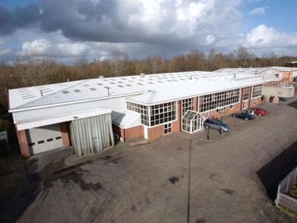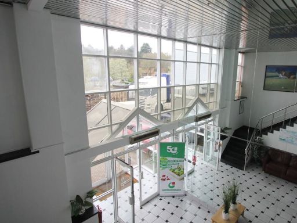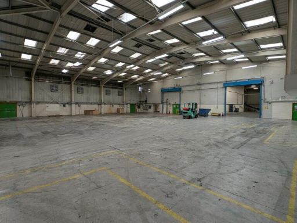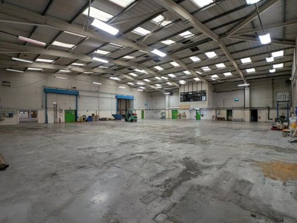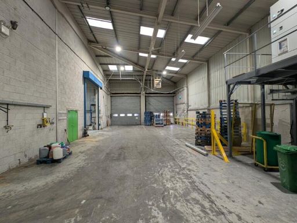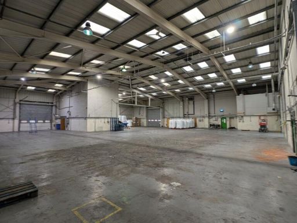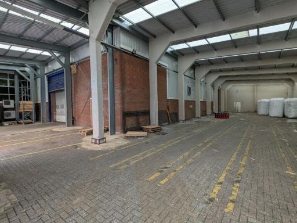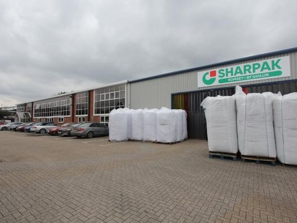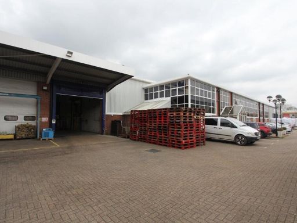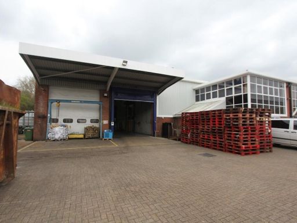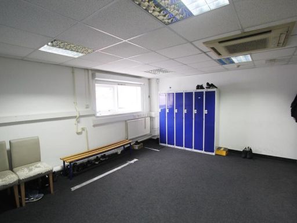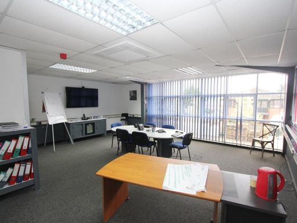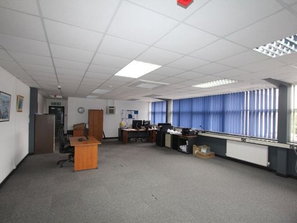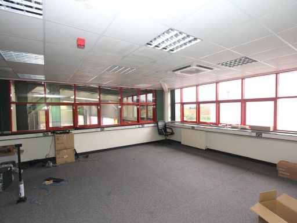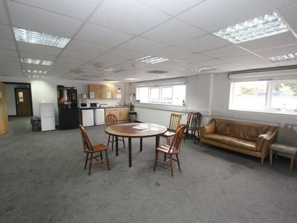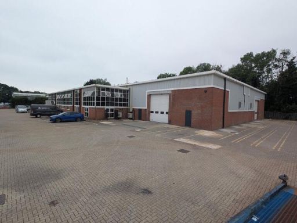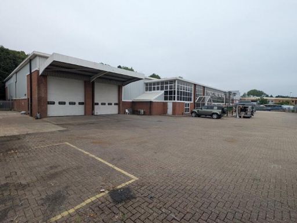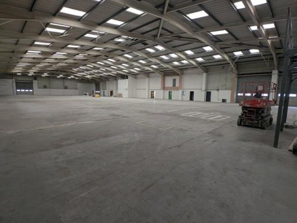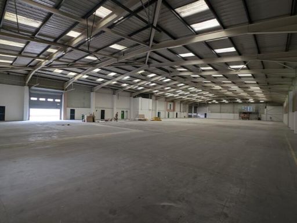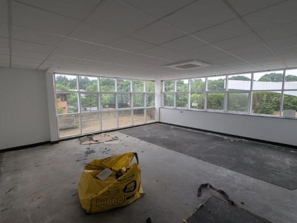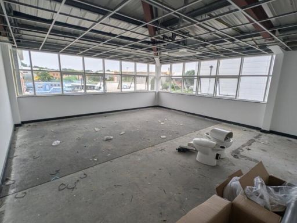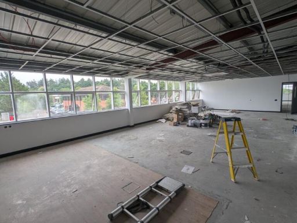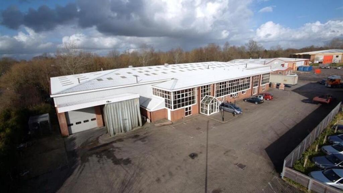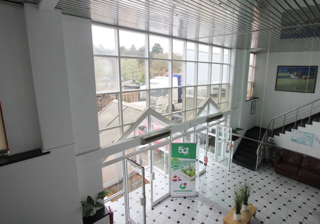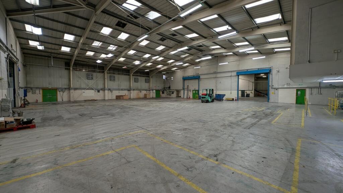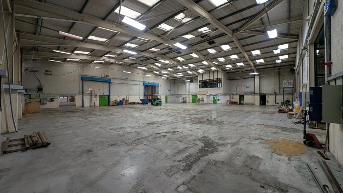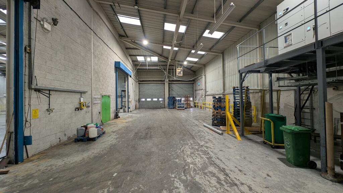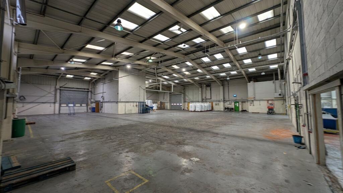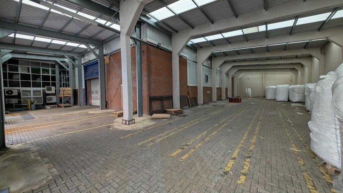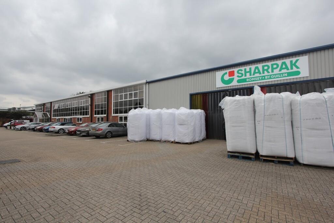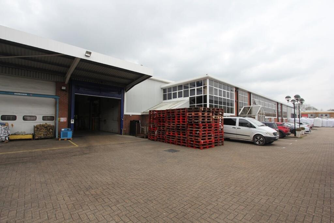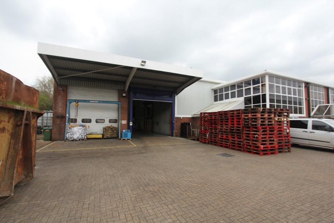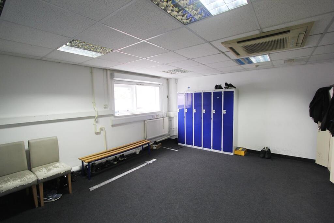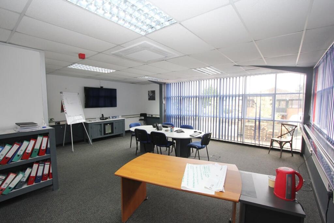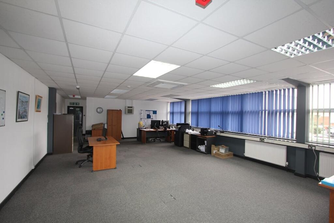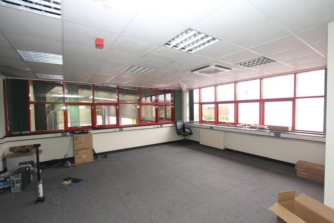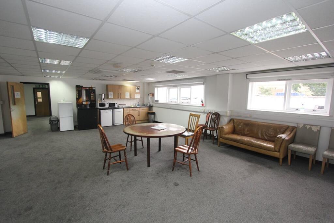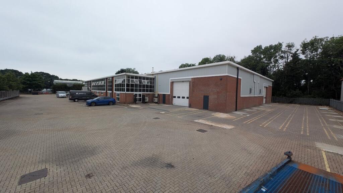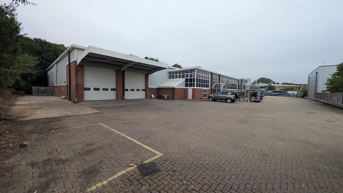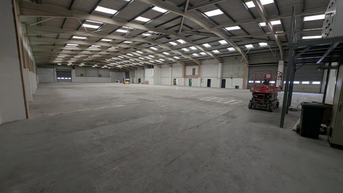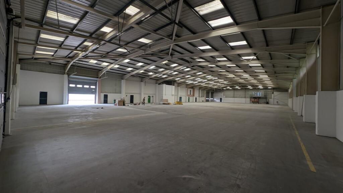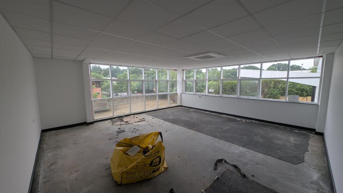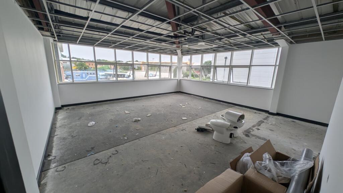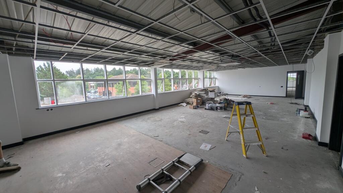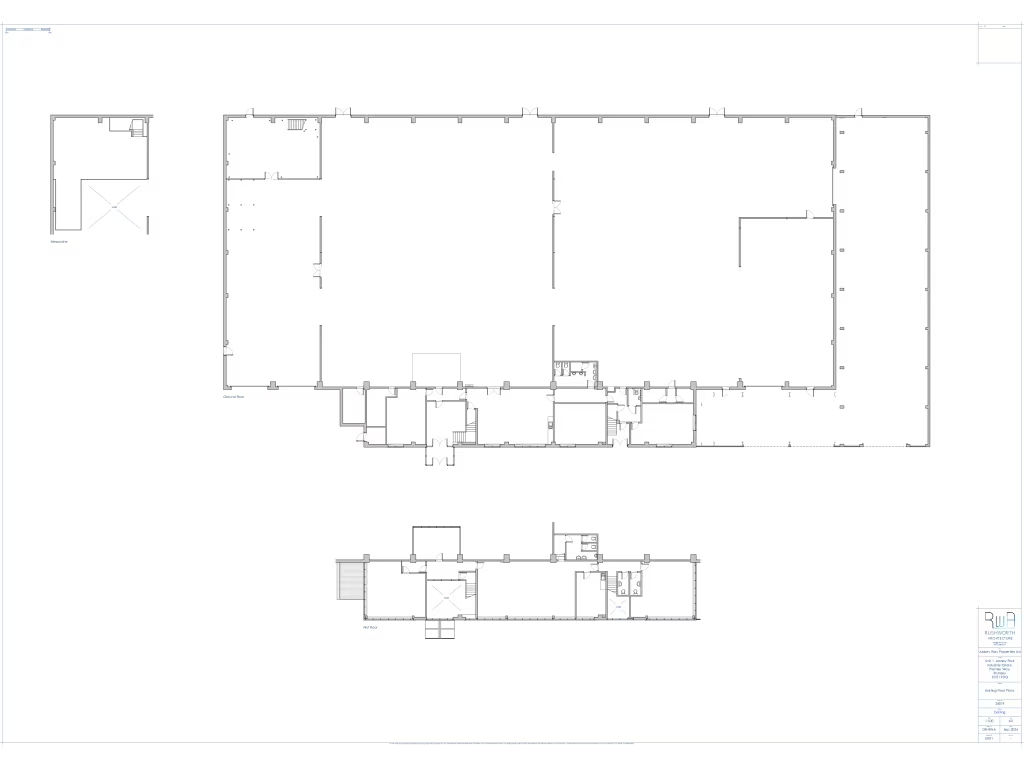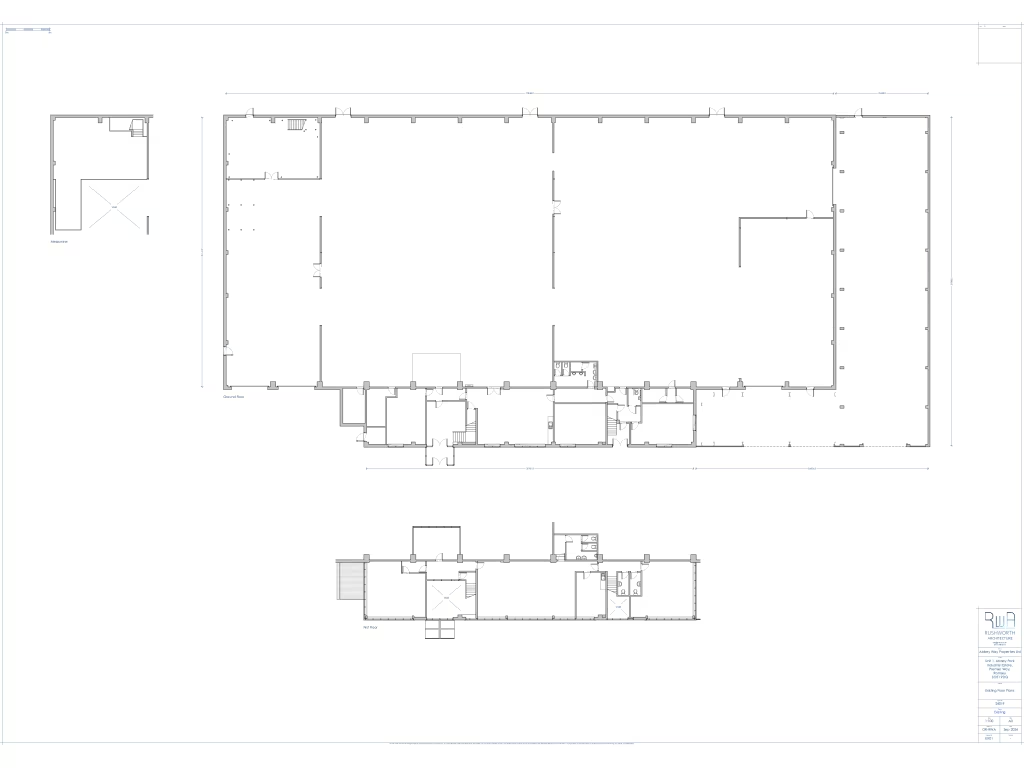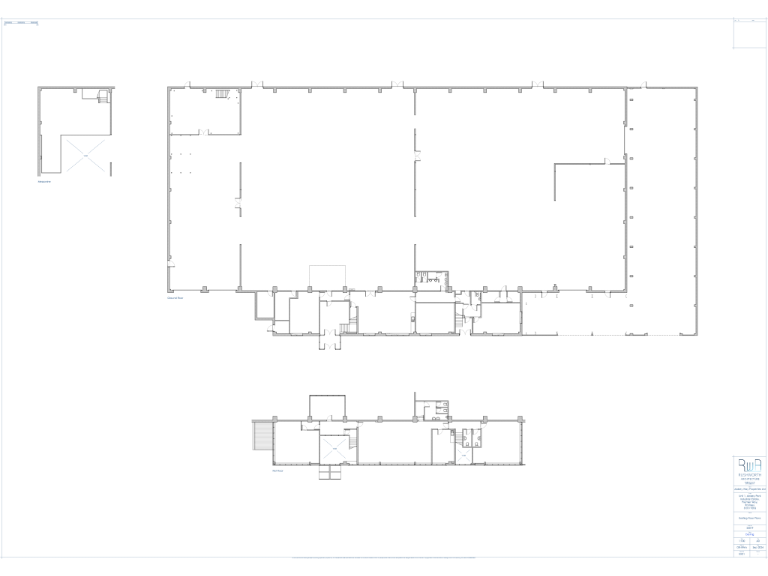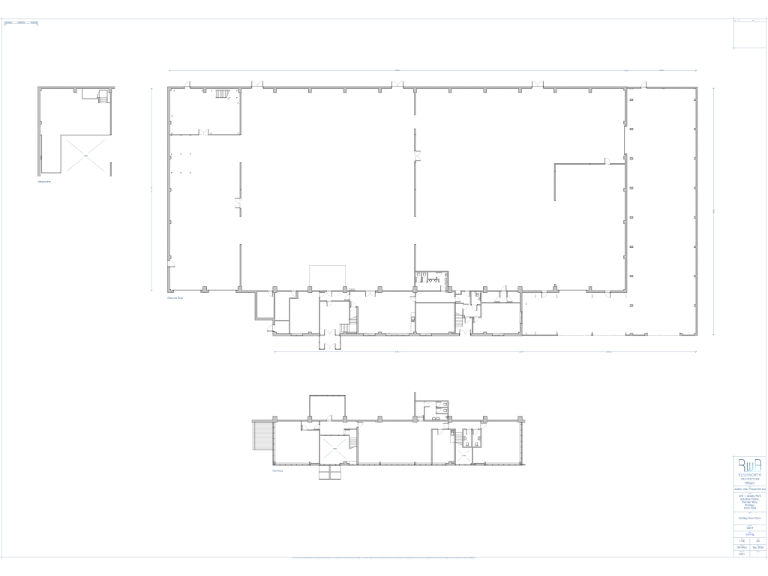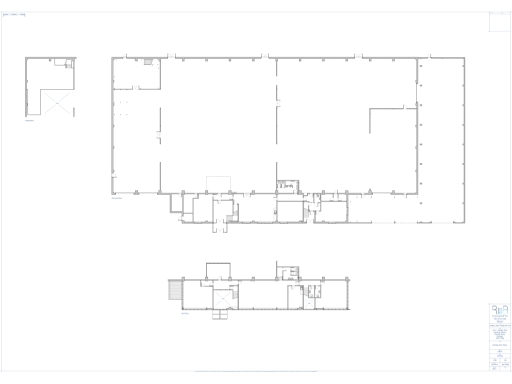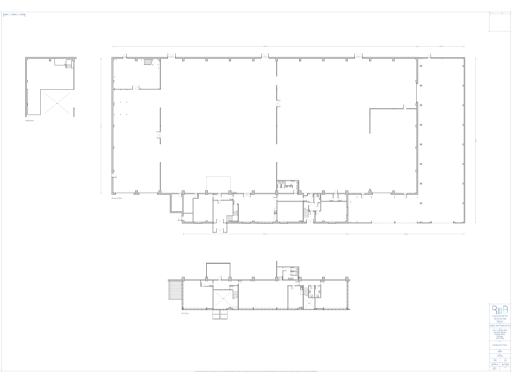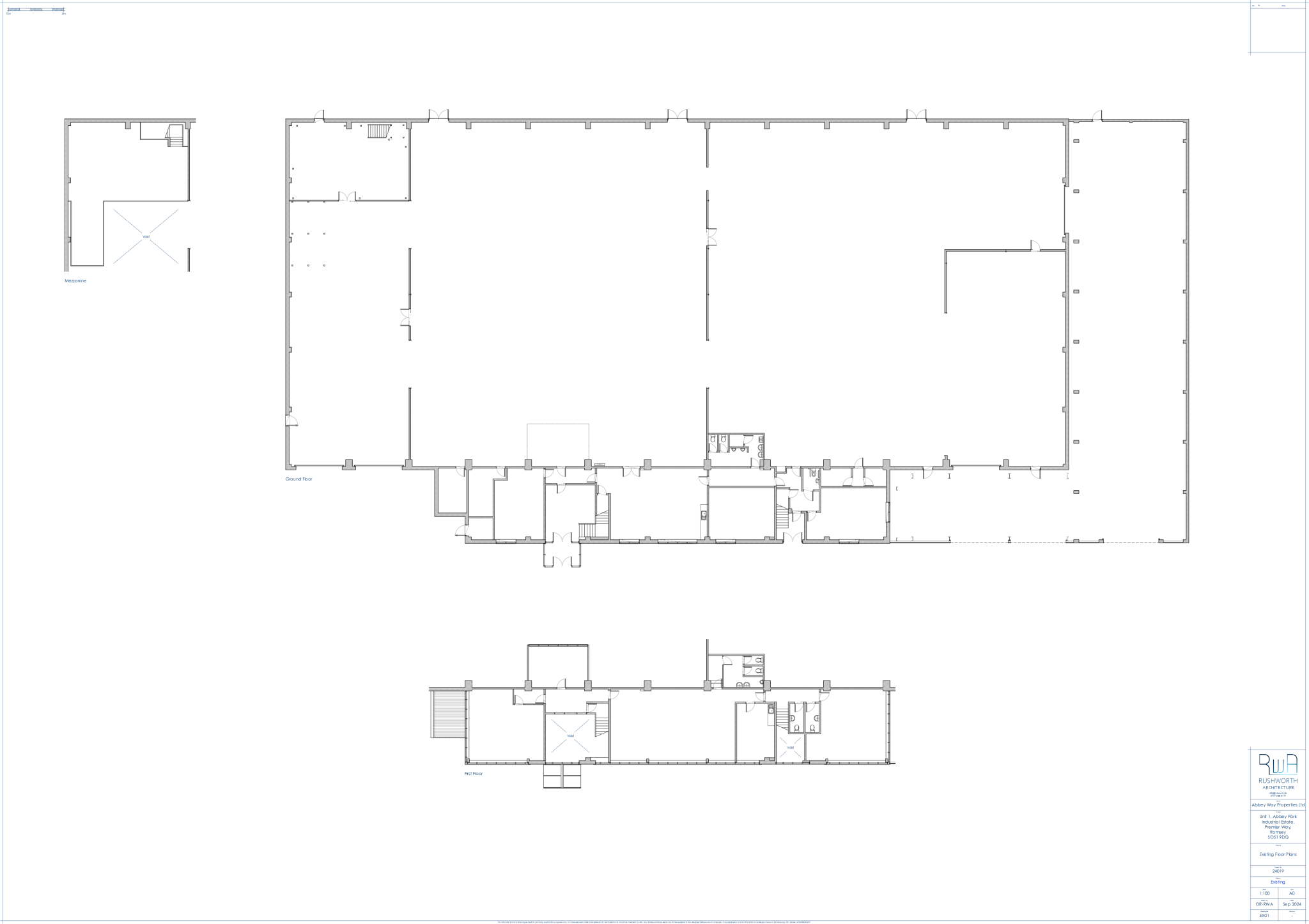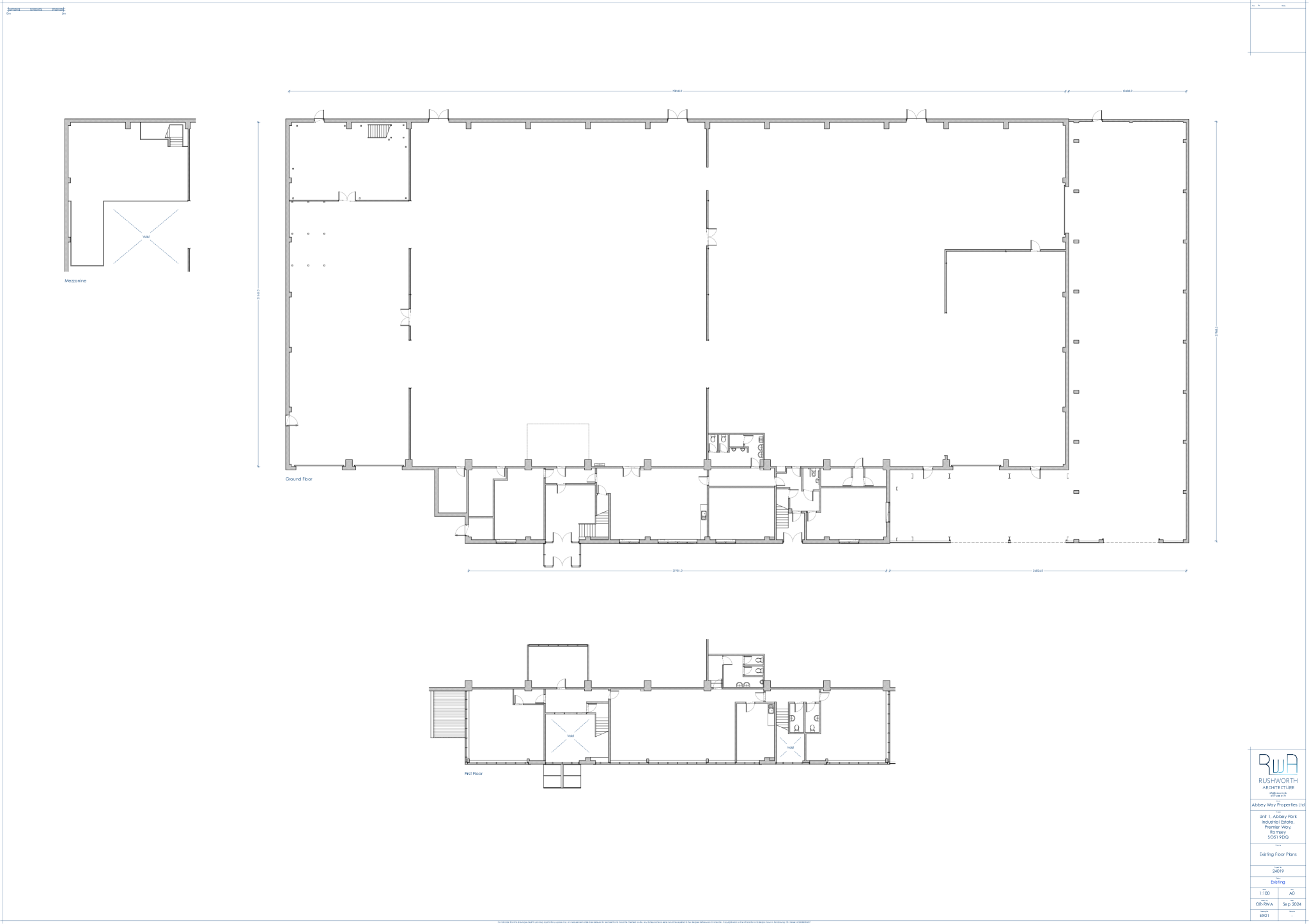Summary - 1, PREMIER WAY SO51 9DQ
1 bed 1 bath Light Industrial
High-capacity warehouse with 6.7m eaves and 1.5 MVA power, ready for industrial use.
Freehold detached light-industrial unit, secure site
A substantial detached light-industrial unit offered freehold on a secure estate, suited to large-scale manufacturing, distribution or bulk storage. The warehouse benefits from 6.7m eaves, extensive power (1.5 MVA) and multiple electric loading doors with a covered external canopy for efficient goods handling. Ground and first-floor offices, mezzanine overlooking production, staff welfare areas and suspended-ceiling LED-lit offices provide immediate occupier-ready administration space.
The building includes an L-shaped extension with covered storage and internal loading doors dividing raw material, production and finished goods zones — a practical layout for process-led occupiers. Energy-efficient LED lighting is installed in offices; warehouse lighting is a mix of LED and older sodium fittings, and heating is part air-conditioning, part gas central heating. Mains utilities are in place and vehicle access is straightforward from the estate roads.
Notable positives are the large footprint (c.29,098 sq ft), high eaves, robust electricity supply and detached freehold position. Material considerations: the site and interior will benefit from a planned maintenance and services review (mixed lighting and mixed heating systems), and the building’s size and layout may require reconfiguration for alternative uses. The wider area is classified as ageing rural neighbourhoods within an affluent and self-sufficient retirement catchment, which may influence local labour supply and service patterns.
This asset suits owner-occupiers or investment purchasers seeking a high-capacity industrial building with strong power and loading capability, immediate office provision and scope for operational optimisation or selective refurbishment.
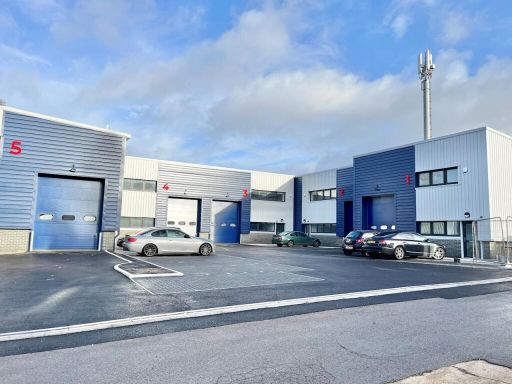 Light industrial facility for sale in Unit 3 Winchester Hill Business Park, Winchester Hill, Romsey, SO51 7UT, SO51 — £725,000 • 1 bed • 1 bath • 2896 ft²
Light industrial facility for sale in Unit 3 Winchester Hill Business Park, Winchester Hill, Romsey, SO51 7UT, SO51 — £725,000 • 1 bed • 1 bath • 2896 ft²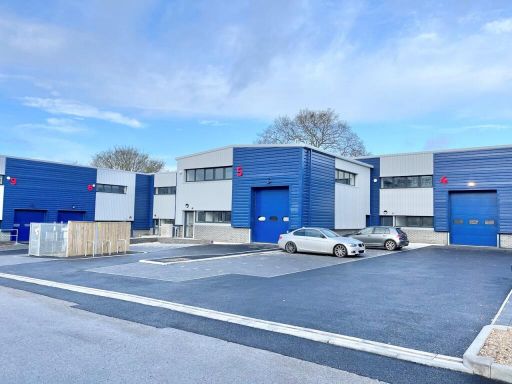 Light industrial facility for sale in Unit 5 Winchester Hill Business Park, Winchester Hill, Romsey, SO51 7UT, SO51 — £468,300 • 1 bed • 1 bath • 1873 ft²
Light industrial facility for sale in Unit 5 Winchester Hill Business Park, Winchester Hill, Romsey, SO51 7UT, SO51 — £468,300 • 1 bed • 1 bath • 1873 ft²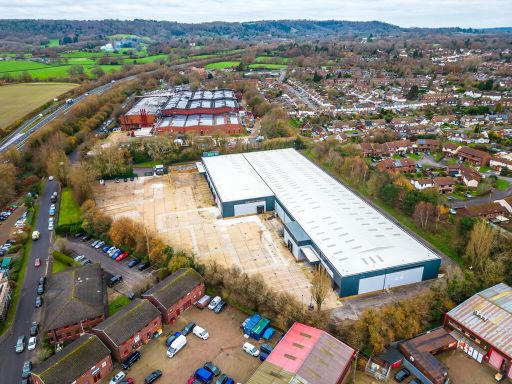 Industrial park for sale in PB80, Bedford Road, Petersfield, Hampshire, GU32 3QD, GU32 — £12,950,000 • 1 bed • 1 bath
Industrial park for sale in PB80, Bedford Road, Petersfield, Hampshire, GU32 3QD, GU32 — £12,950,000 • 1 bed • 1 bath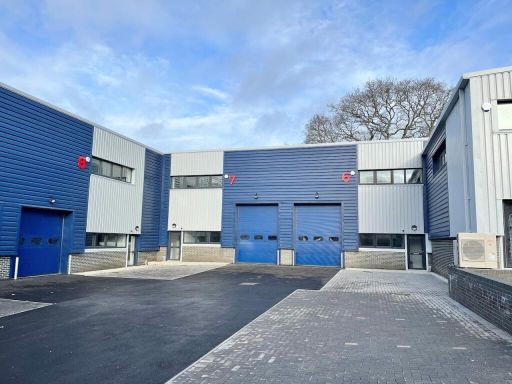 Light industrial facility for sale in Unit 6 Winchester Hill Business Park, Winchester Hill, Romsey, SO51 7UT, SO51 — £520,000 • 1 bed • 1 bath • 2078 ft²
Light industrial facility for sale in Unit 6 Winchester Hill Business Park, Winchester Hill, Romsey, SO51 7UT, SO51 — £520,000 • 1 bed • 1 bath • 2078 ft²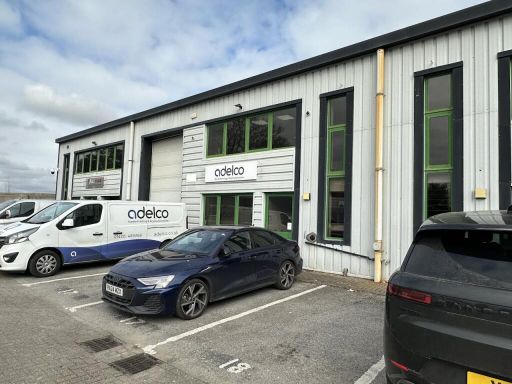 Warehouse for sale in 17 Highview Business Centre, High Street, Bordon, GU35 0AX, GU35 — £420,000 • 1 bed • 1 bath • 3484 ft²
Warehouse for sale in 17 Highview Business Centre, High Street, Bordon, GU35 0AX, GU35 — £420,000 • 1 bed • 1 bath • 3484 ft²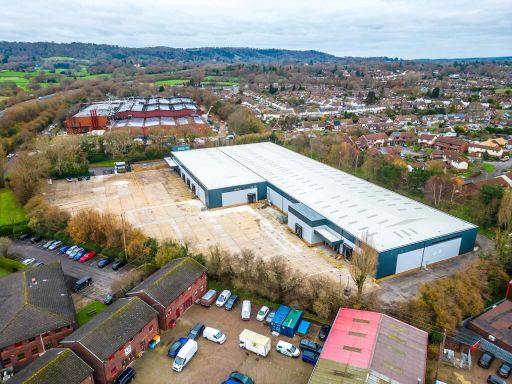 Light industrial facility for sale in Prime Box 80 (PB80), Bedford Road, Petersfield, GU32 3QD, GU32 — POA • 1 bed • 1 bath
Light industrial facility for sale in Prime Box 80 (PB80), Bedford Road, Petersfield, GU32 3QD, GU32 — POA • 1 bed • 1 bath