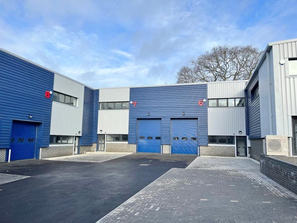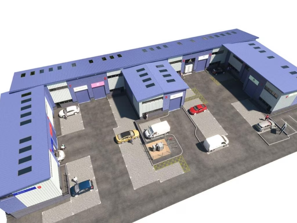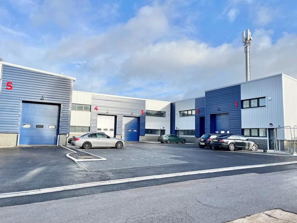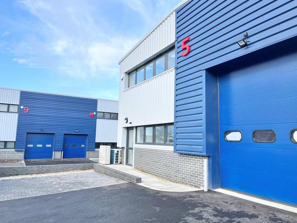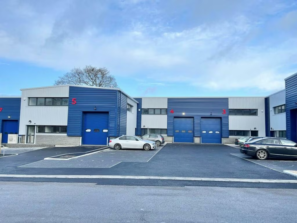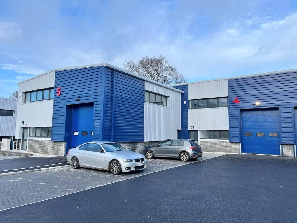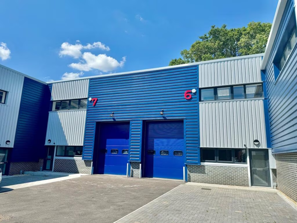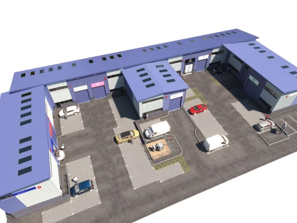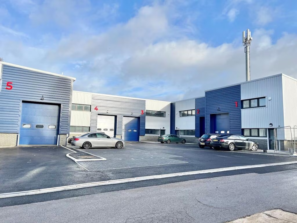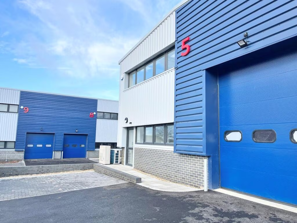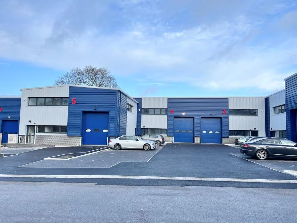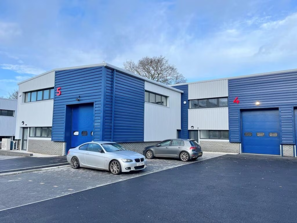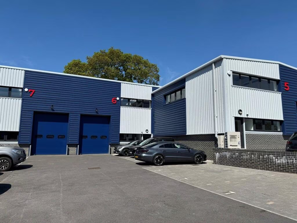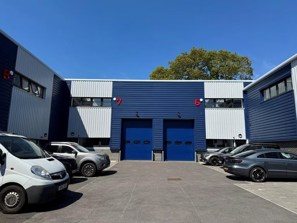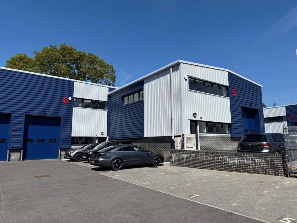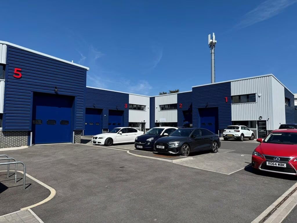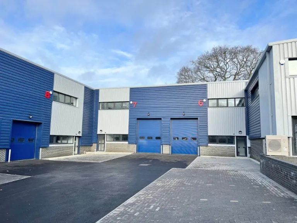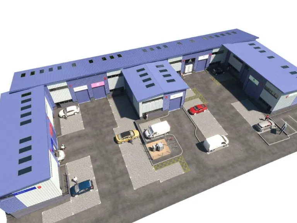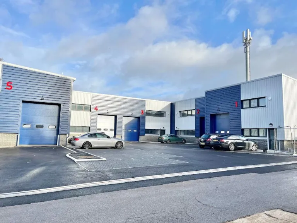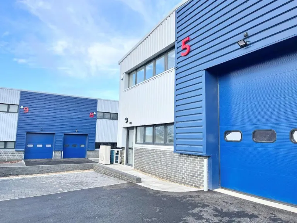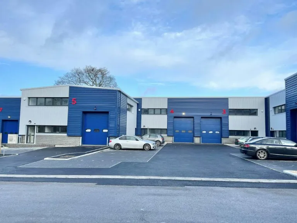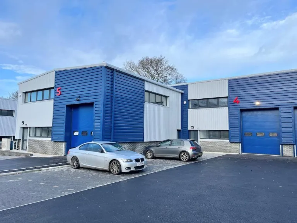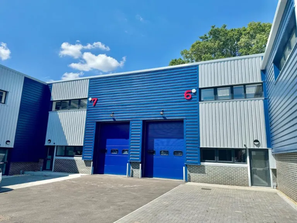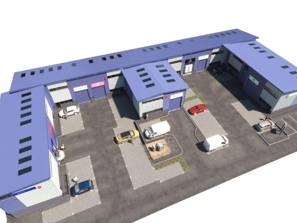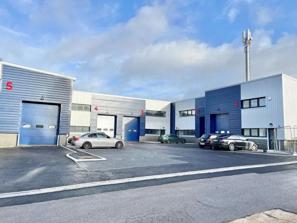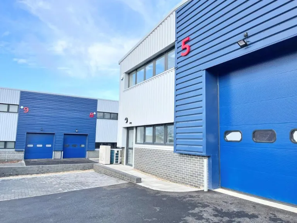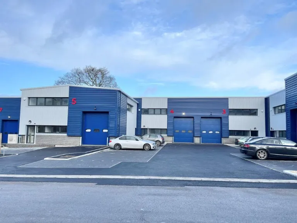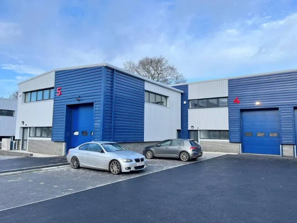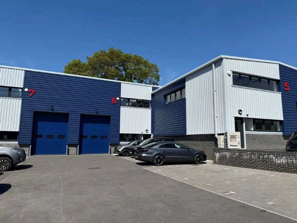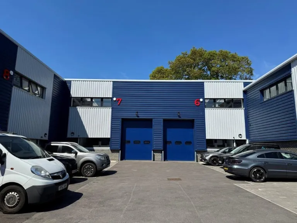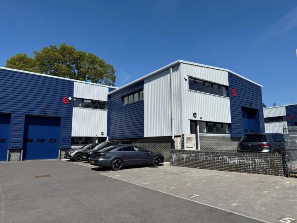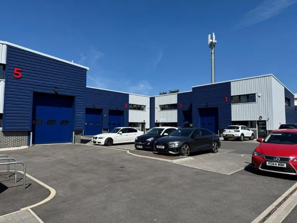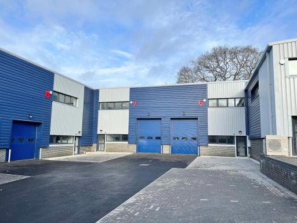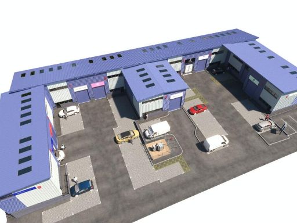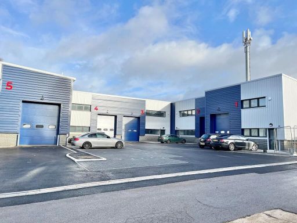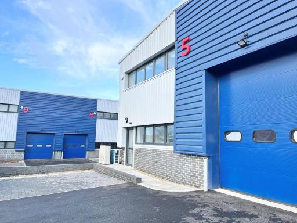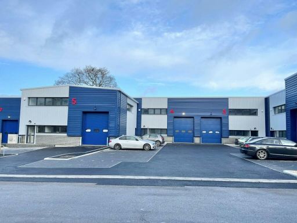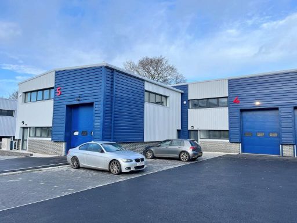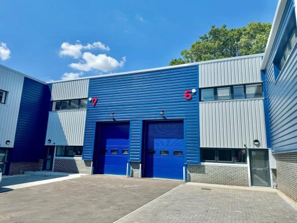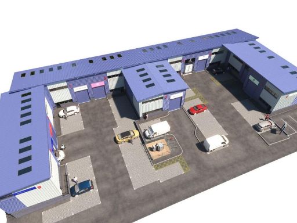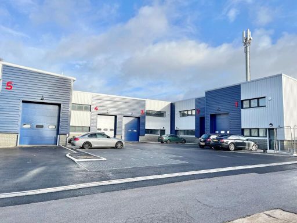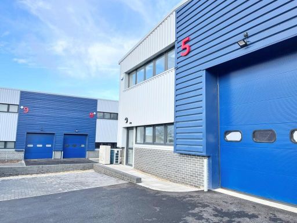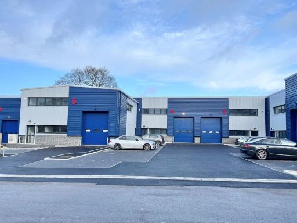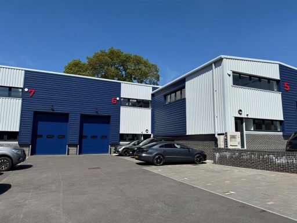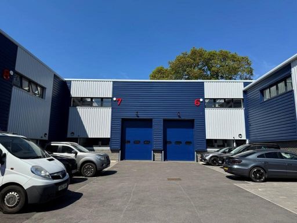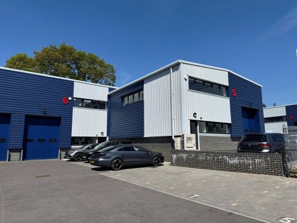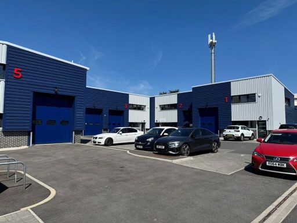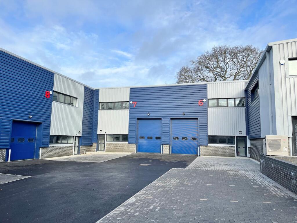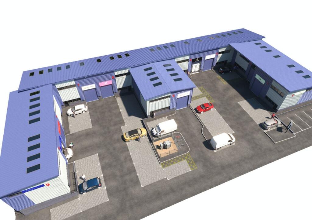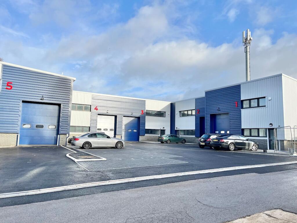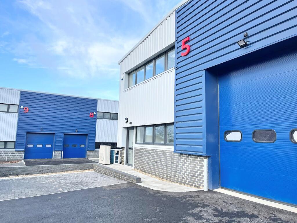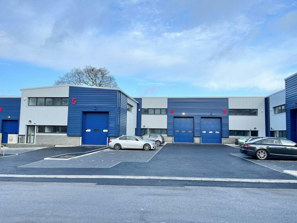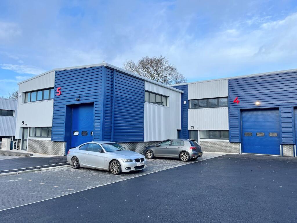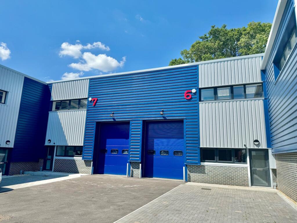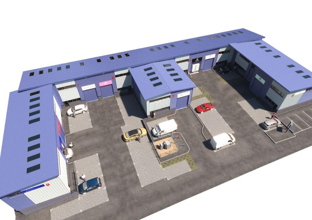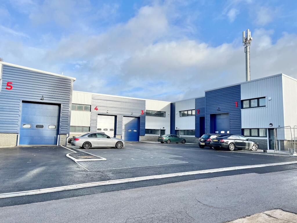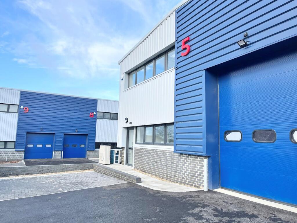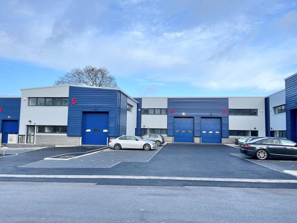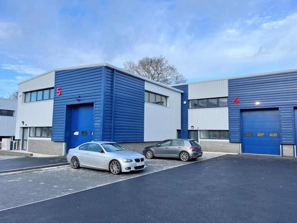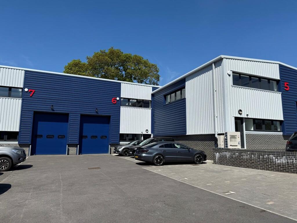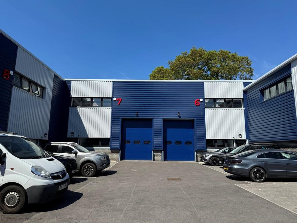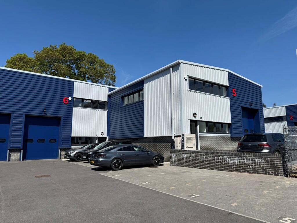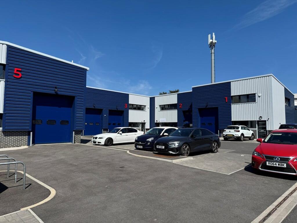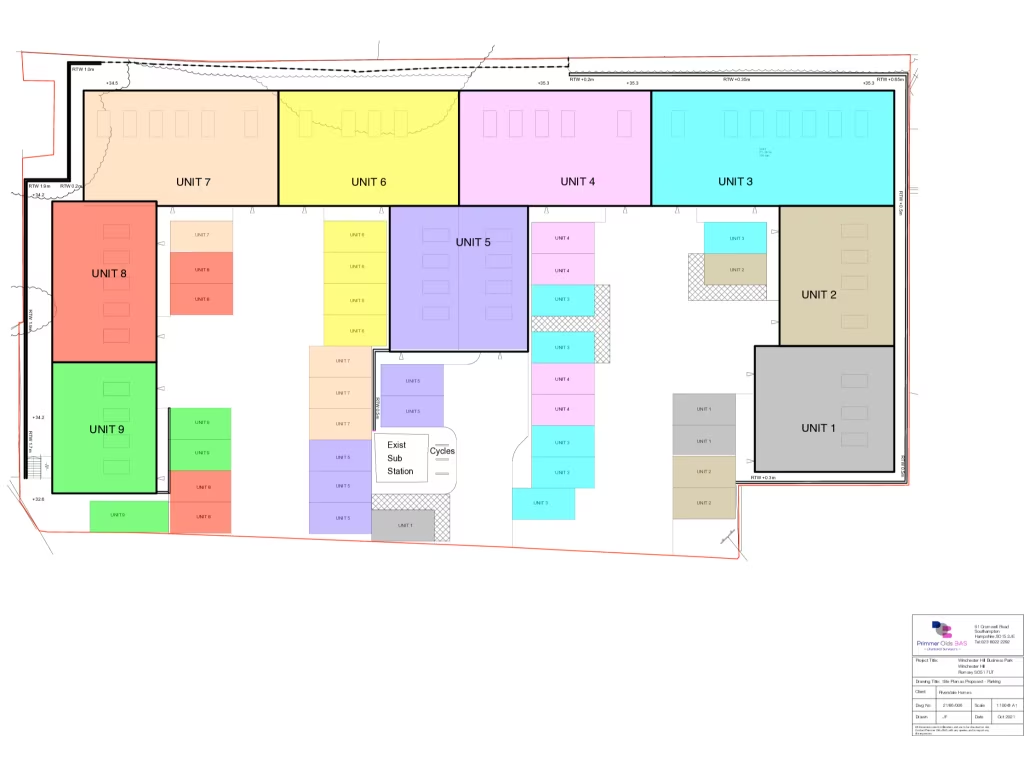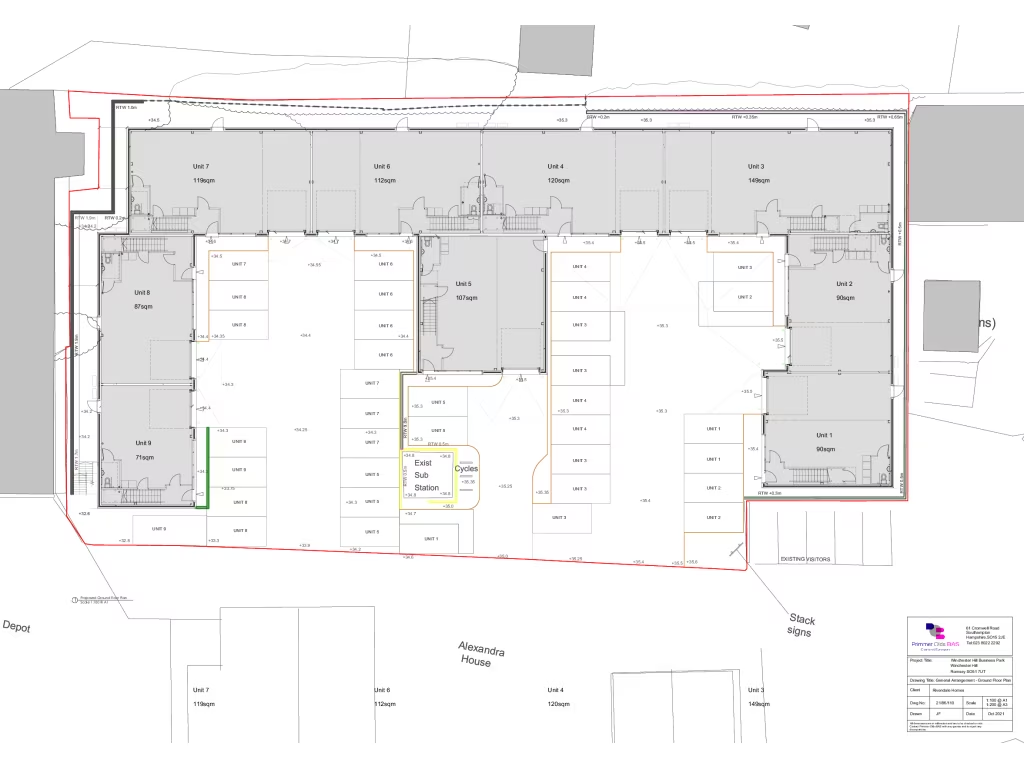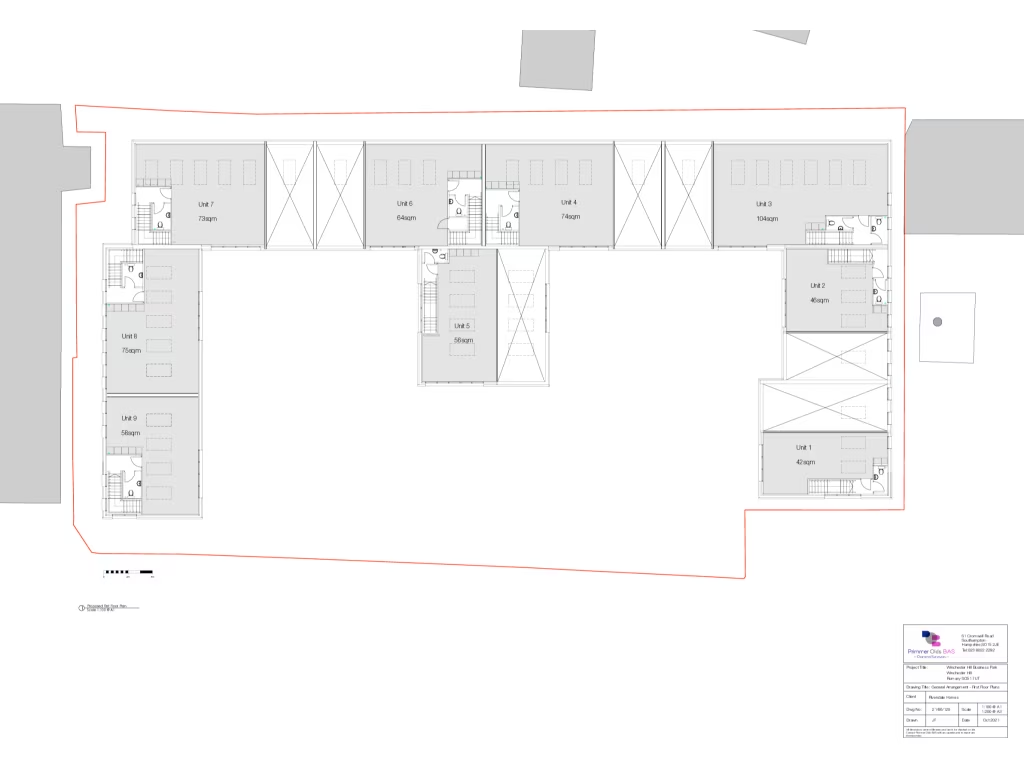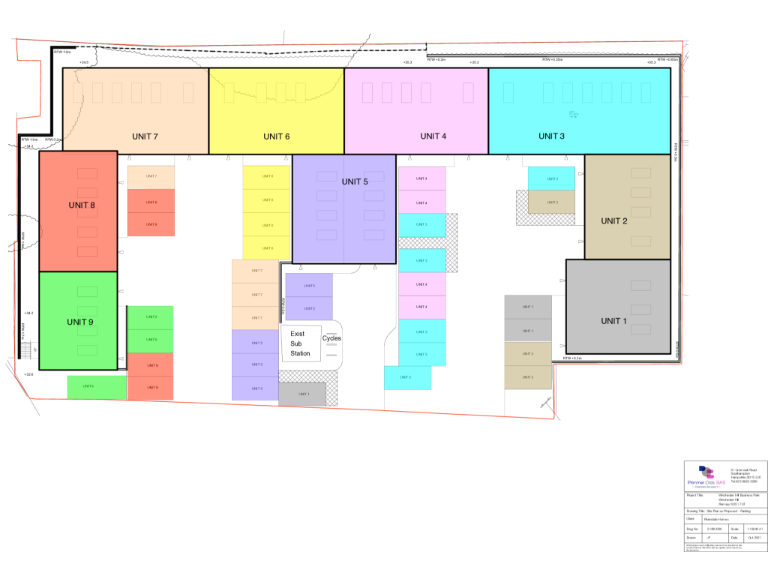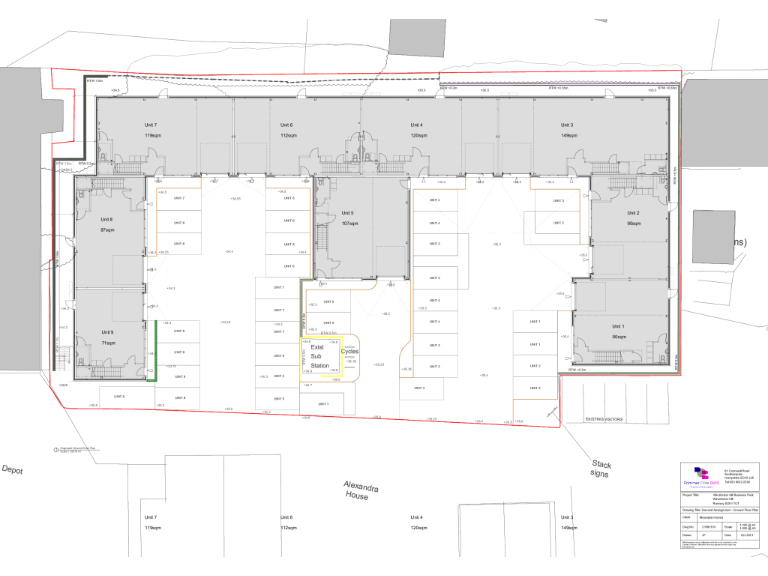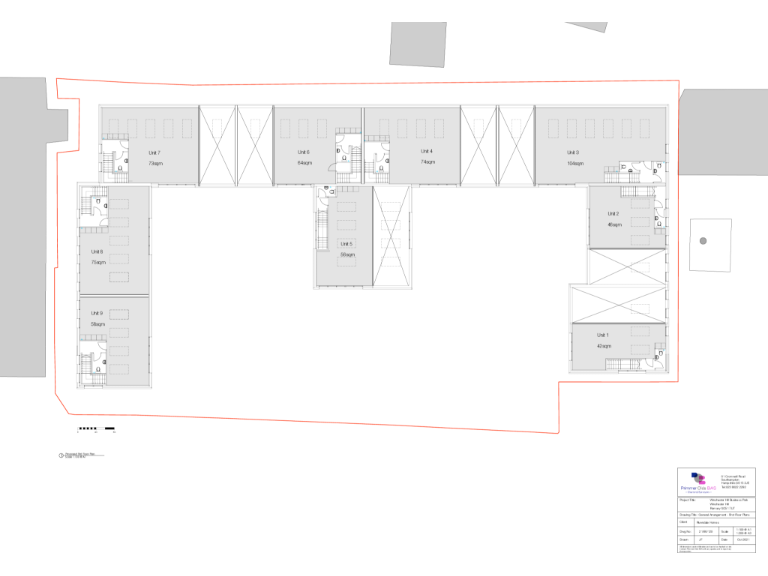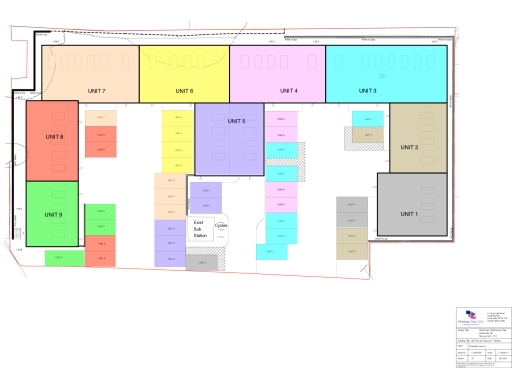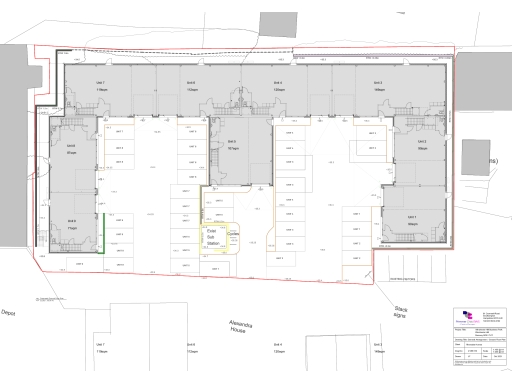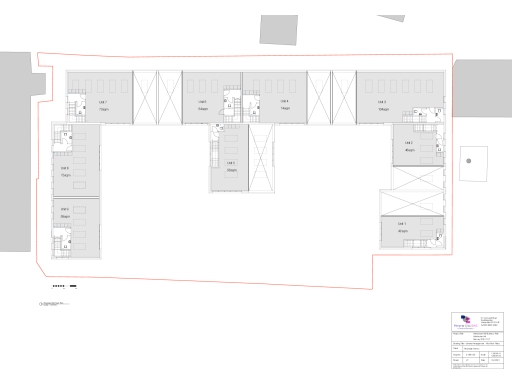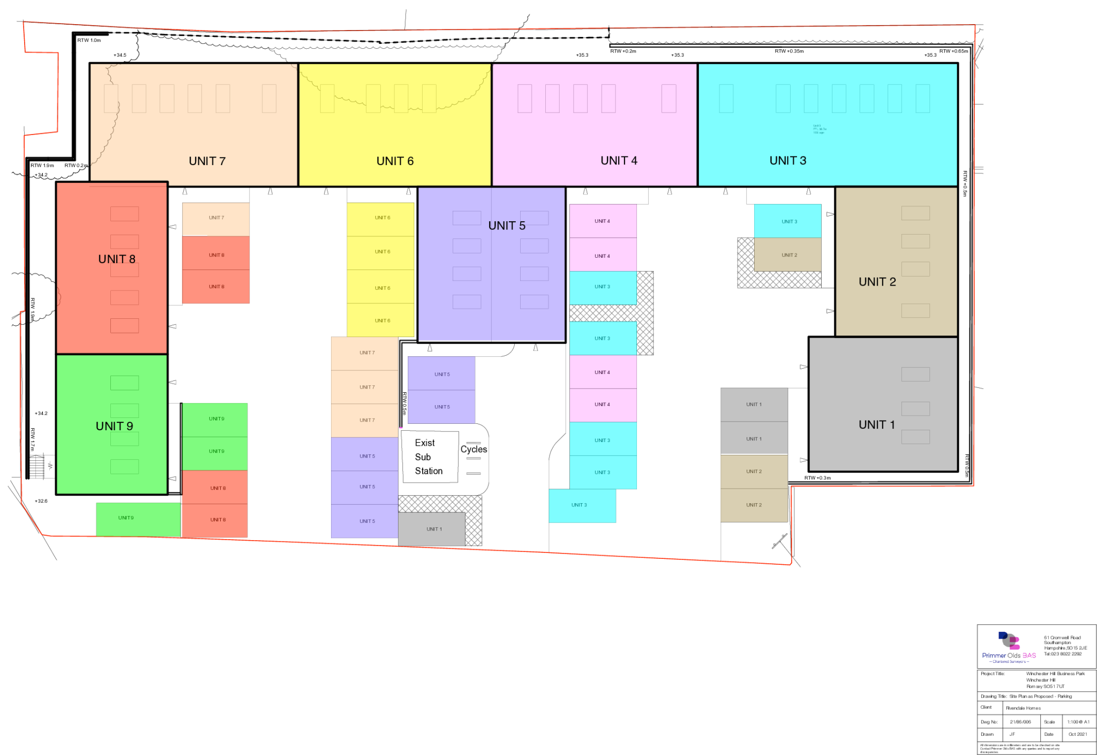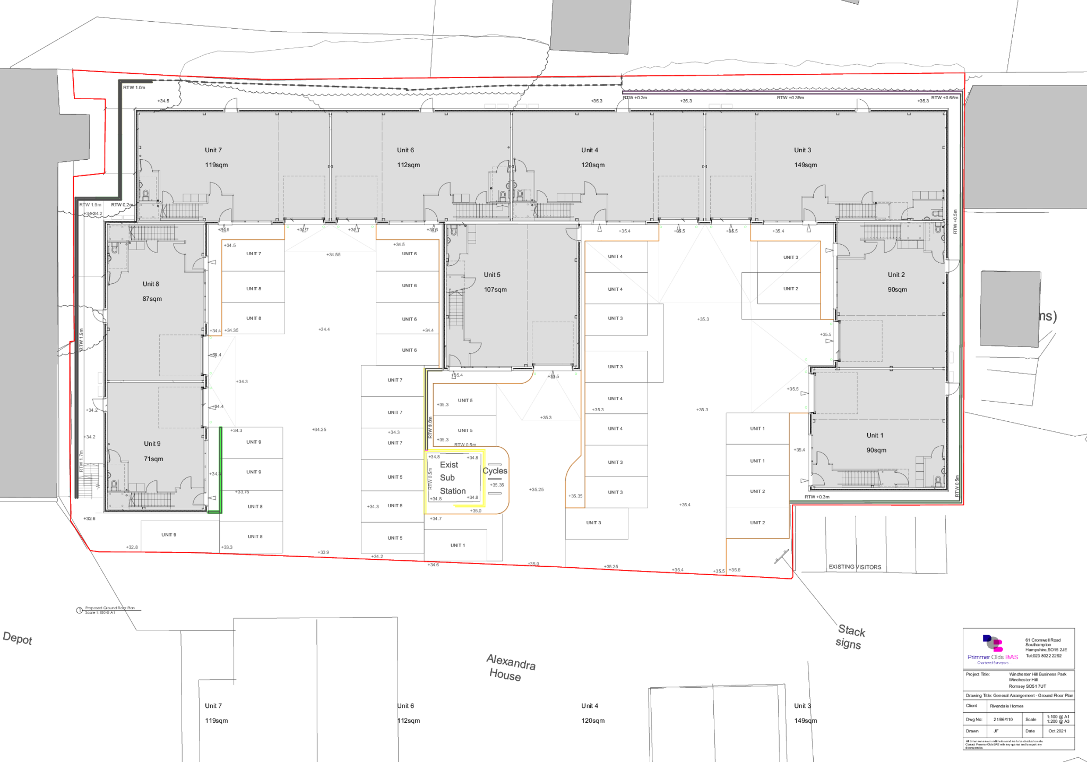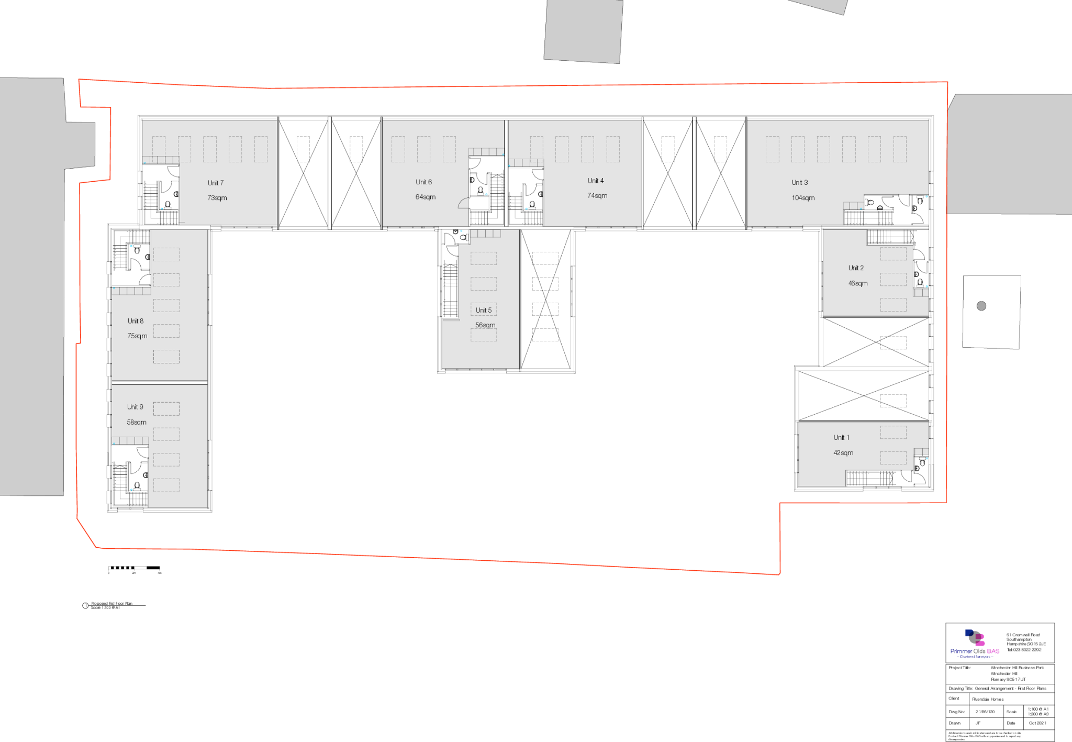Summary - 7 7 7 7 7 Unit 6 Winchester Hill Business Park, Winchester Hill, Romsey, SO51 7UT SO51 7UT
1 bed 1 bath Distribution Warehouse
Flexible light industrial unit with solar panels and motorway access.
Freehold light industrial unit of 2,078 sq ft (193.05 sqm)
Flexible planning: E(c), E(e), E(g) or B8 permitted uses
Solar PV panels fitted to reduce energy costs
Allocated off-street parking and easy vehicle access
Close to Romsey centre, station, M27 and M3 motorway links
New build specification with first-floor offices and WCs
Average broadband speeds may limit data-heavy operations
Clustered business-park setting rather than standalone yard
These newly built light industrial units at Winchester Hill Business Park offer a flexible, low-maintenance base for distribution, storage or light industrial operations. Unit 6 (2,078 sq ft) combines ground-floor warehouse area with first-floor office accommodation, allocated parking and good access for loading. The site is freehold and benefits from solar PV panels, reducing running costs.
Planning permission is already in place for a wide range of commercial uses (E(c)(i–iii), E(e), E(g)(i–iii) or B8), making the building suitable for offices, professional services, medical use, R&D, light industrial or storage/distribution. Practical specification includes first-floor carpet tiles, suspended ceilings to the ground floor, three-phase electricity, a metal staircase and basic kitchen and WC provision on both floors.
Location is a clear strength: the estate sits on the edge of Romsey town centre with quick links to Romsey station, the A3090 and the motorways (M27 J3 ~6 miles, M3 J12 ~11 miles). The business park setting provides ample off-street parking and straightforward vehicle access for deliveries and staff.
Considerations: broadband speeds are described as average, which may matter for data-heavy occupiers. The units are designed for light industrial and commercial use in a clustered business-park environment rather than a standalone logistics yard; ceiling heights are standard to high but not specified as extra-high. Investors should note the property is new build freehold stock — check service arrangements and operational costs when progressing.
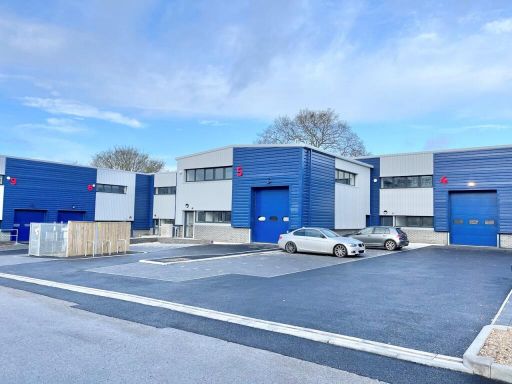 Light industrial facility for sale in Unit 5 Winchester Hill Business Park, Winchester Hill, Romsey, SO51 7UT, SO51 — £468,300 • 1 bed • 1 bath • 1873 ft²
Light industrial facility for sale in Unit 5 Winchester Hill Business Park, Winchester Hill, Romsey, SO51 7UT, SO51 — £468,300 • 1 bed • 1 bath • 1873 ft²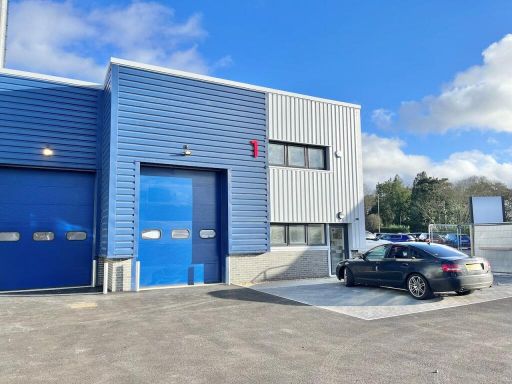 Light industrial facility for sale in Unit 1 Winchester Hill Business Park, Winchester Hill, Romsey, SO51 7UT, SO51 — £382,250 • 1 bed • 1 bath • 1529 ft²
Light industrial facility for sale in Unit 1 Winchester Hill Business Park, Winchester Hill, Romsey, SO51 7UT, SO51 — £382,250 • 1 bed • 1 bath • 1529 ft²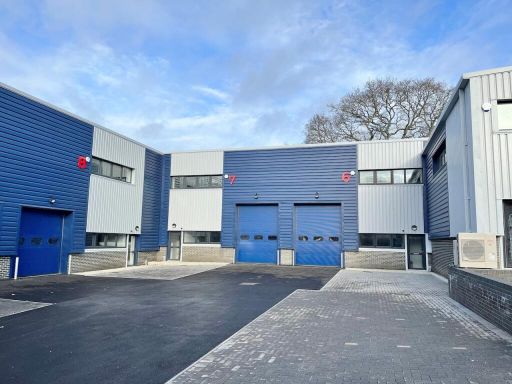 Light industrial facility for sale in Unit 7 Winchester Hill Business Park, Winchester Hill, Romsey, SO51 7UT, SO51 — £560,000 • 1 bed • 1 bath • 2239 ft²
Light industrial facility for sale in Unit 7 Winchester Hill Business Park, Winchester Hill, Romsey, SO51 7UT, SO51 — £560,000 • 1 bed • 1 bath • 2239 ft²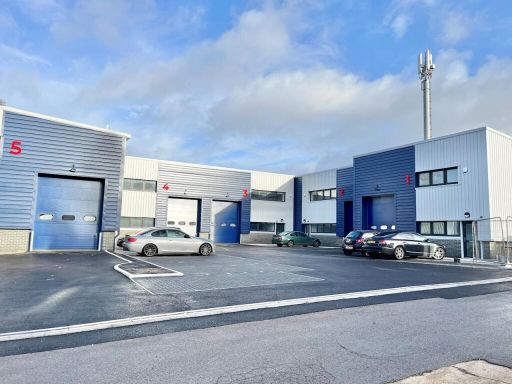 Light industrial facility for sale in Unit 3 Winchester Hill Business Park, Winchester Hill, Romsey, SO51 7UT, SO51 — £725,000 • 1 bed • 1 bath • 2896 ft²
Light industrial facility for sale in Unit 3 Winchester Hill Business Park, Winchester Hill, Romsey, SO51 7UT, SO51 — £725,000 • 1 bed • 1 bath • 2896 ft²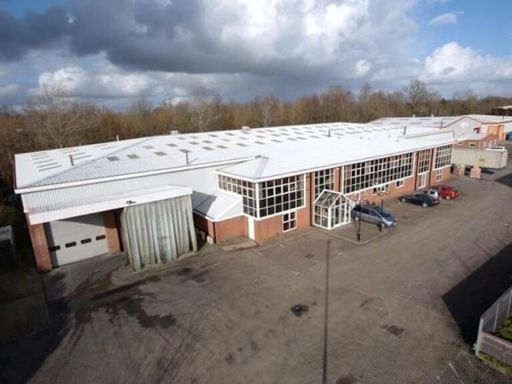 Light industrial facility for sale in 1 Premier Way, Abbey Industrial Estate, North Baddesley, Southampton, SO51 9DQ, SO51 — £4,400,000 • 1 bed • 1 bath • 29098 ft²
Light industrial facility for sale in 1 Premier Way, Abbey Industrial Estate, North Baddesley, Southampton, SO51 9DQ, SO51 — £4,400,000 • 1 bed • 1 bath • 29098 ft²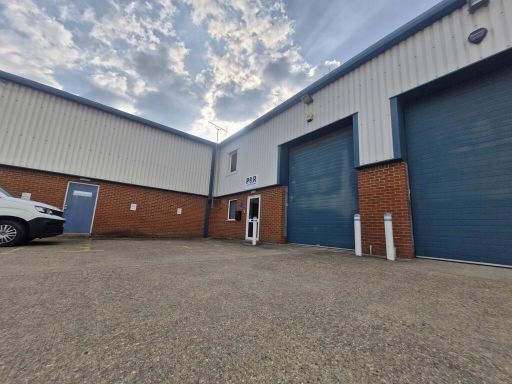 Light industrial facility for sale in Unit 4 Westlink, Belbins Business Park, Cupernham Lane, Romsey, Hampshire, SO51 7AA, SO51 — £425,000 • 1 bed • 1 bath • 2546 ft²
Light industrial facility for sale in Unit 4 Westlink, Belbins Business Park, Cupernham Lane, Romsey, Hampshire, SO51 7AA, SO51 — £425,000 • 1 bed • 1 bath • 2546 ft²