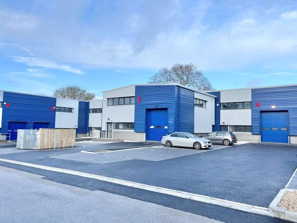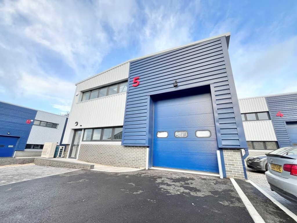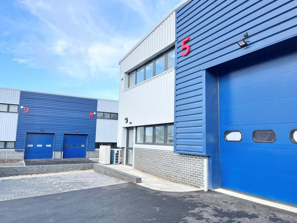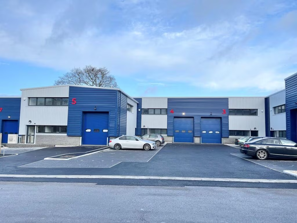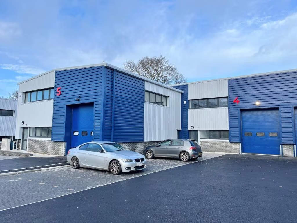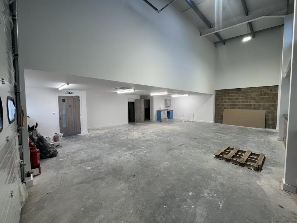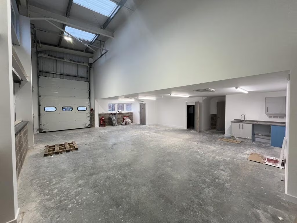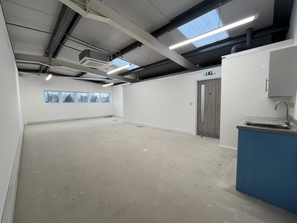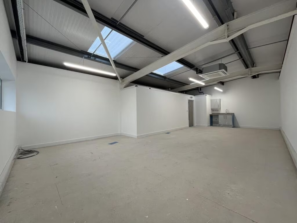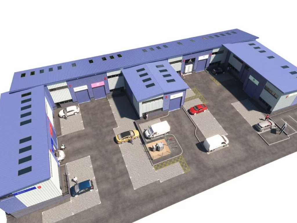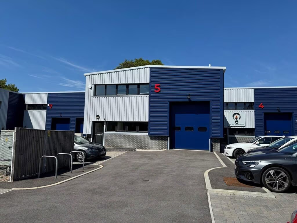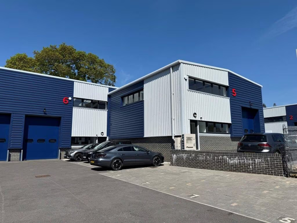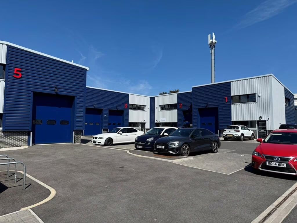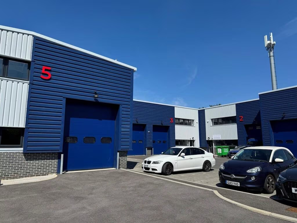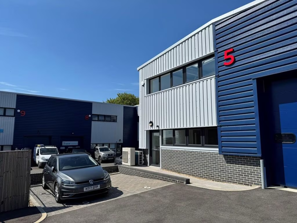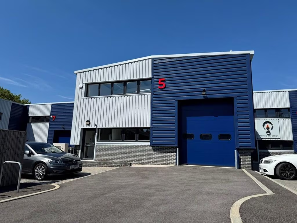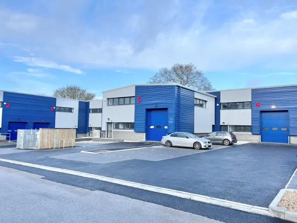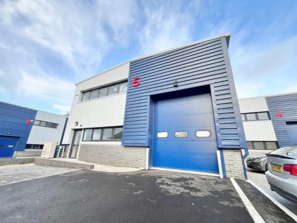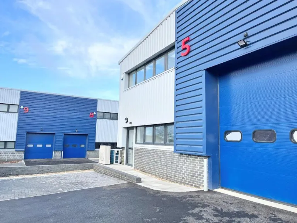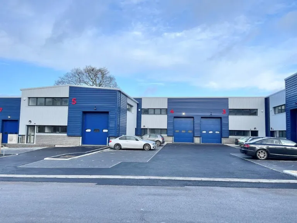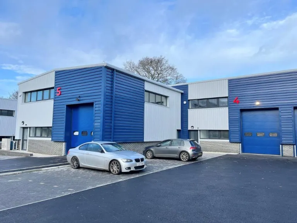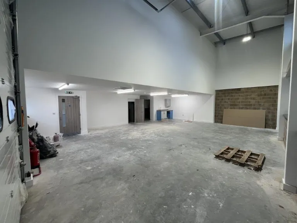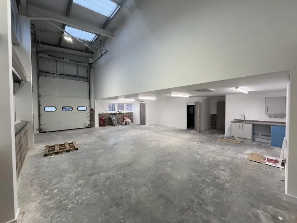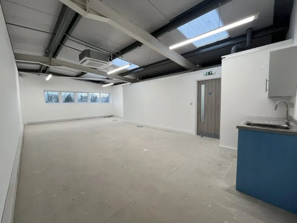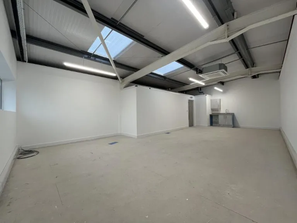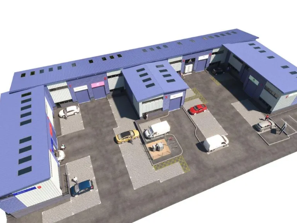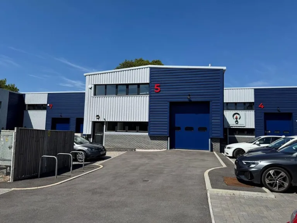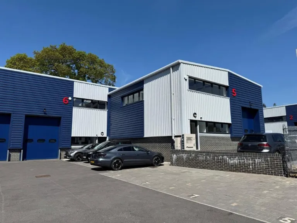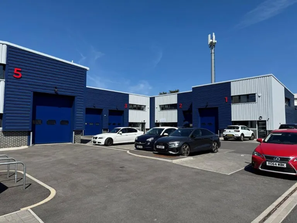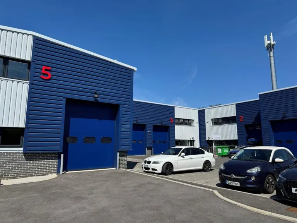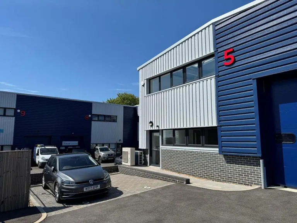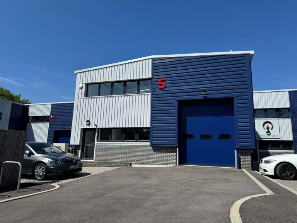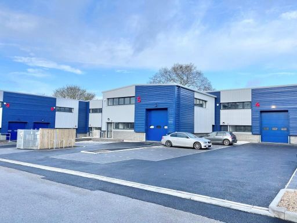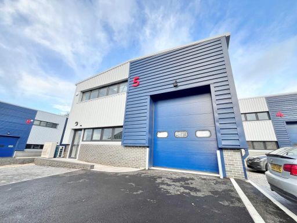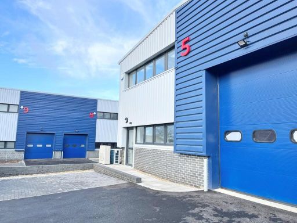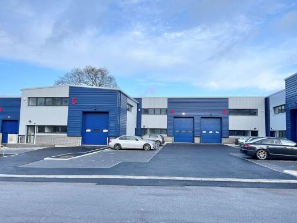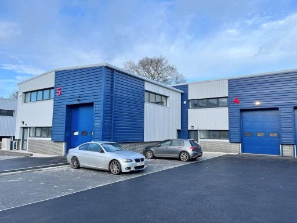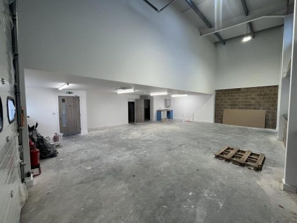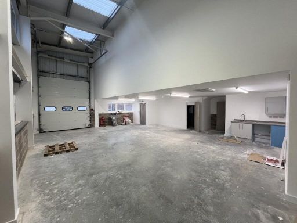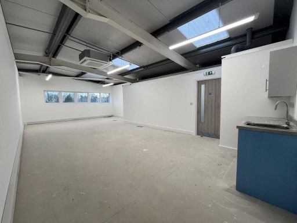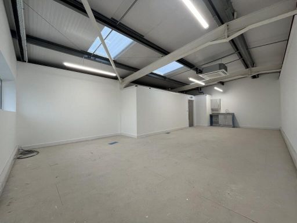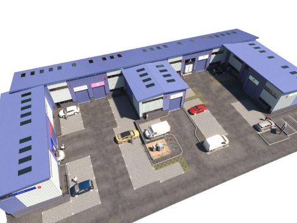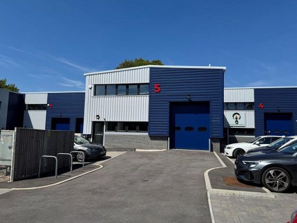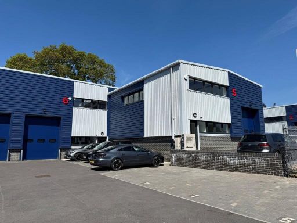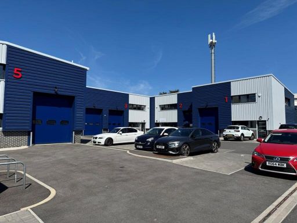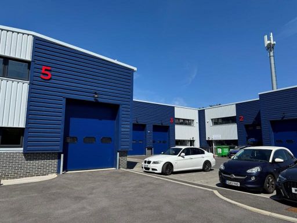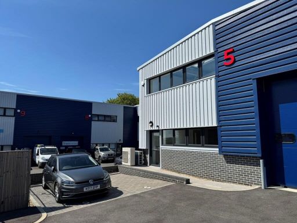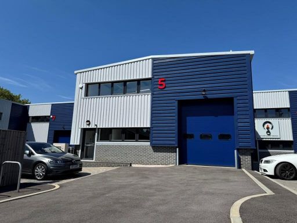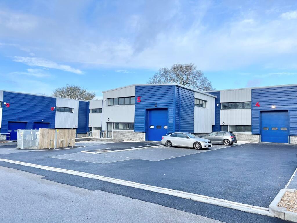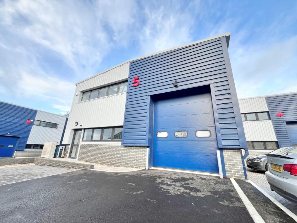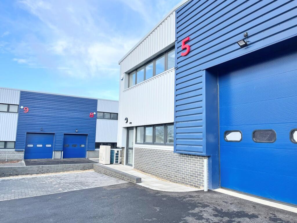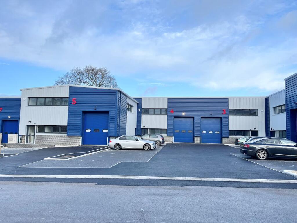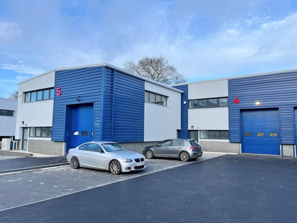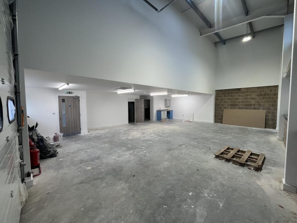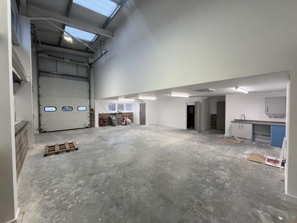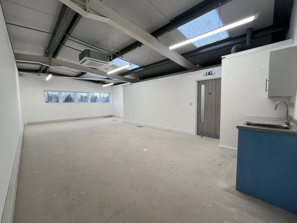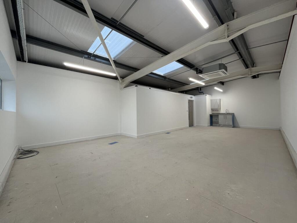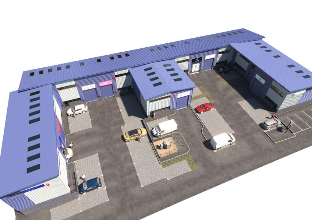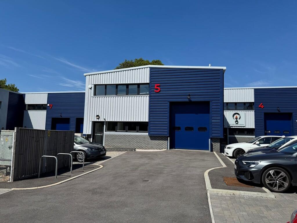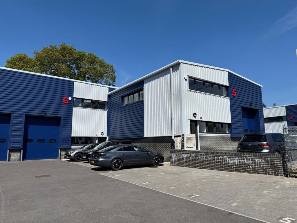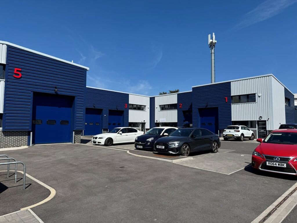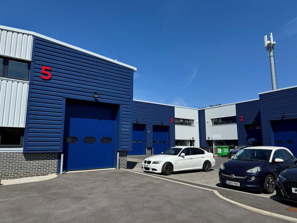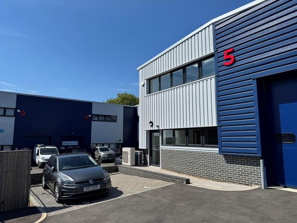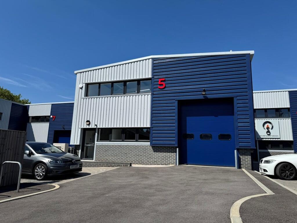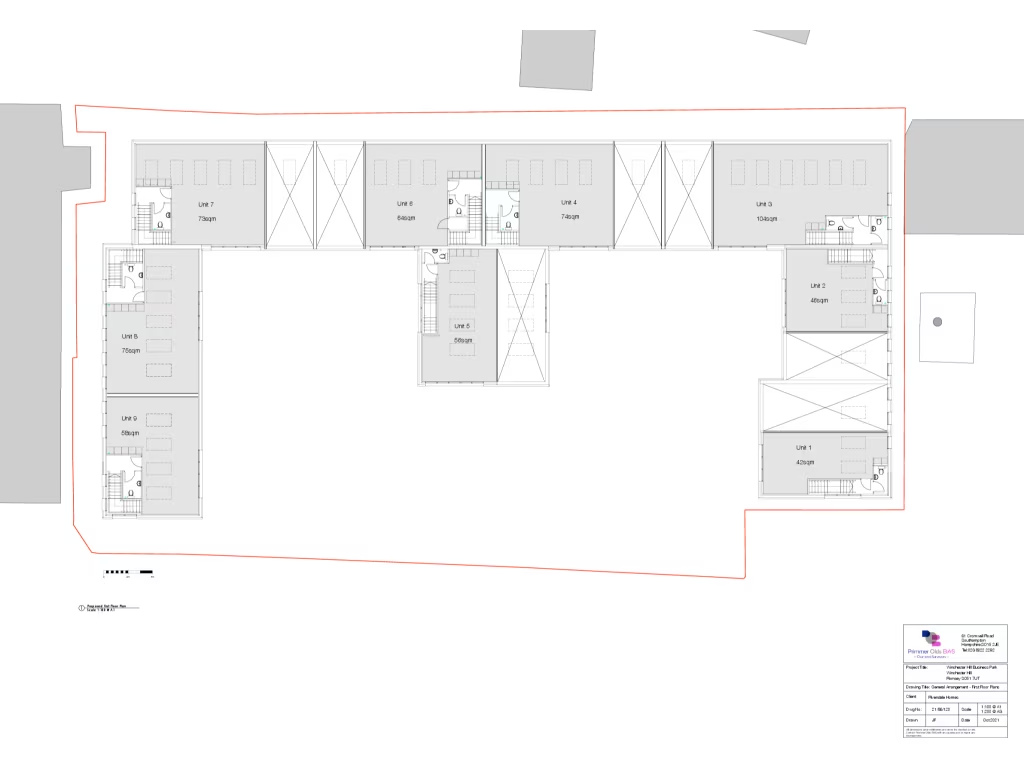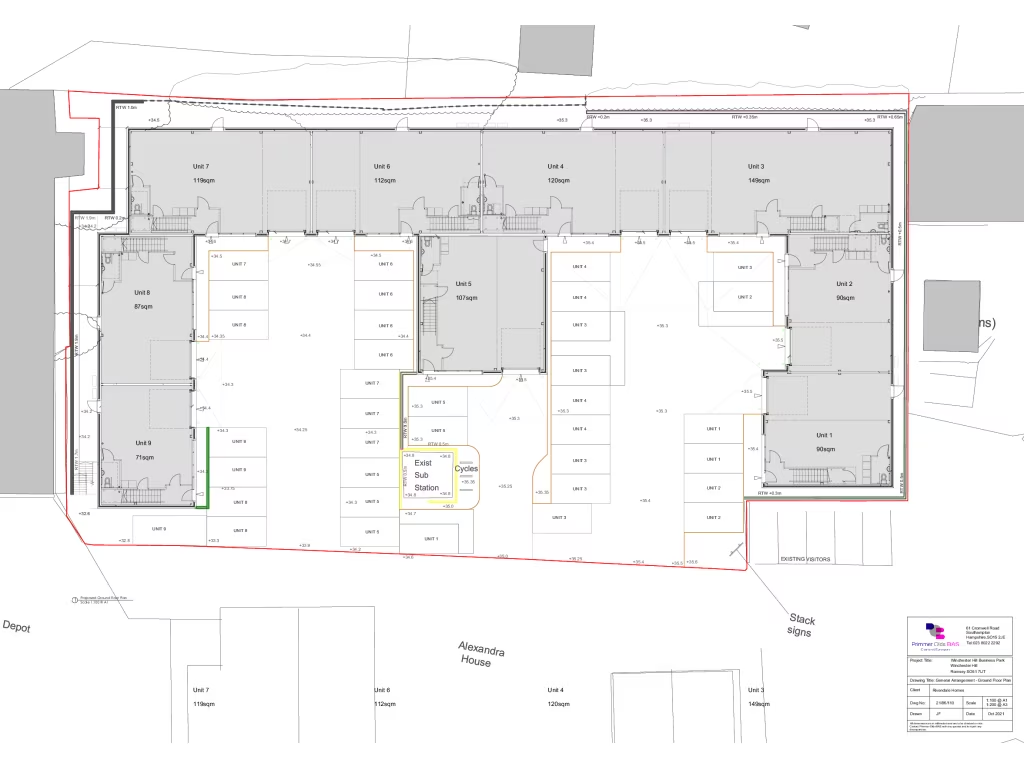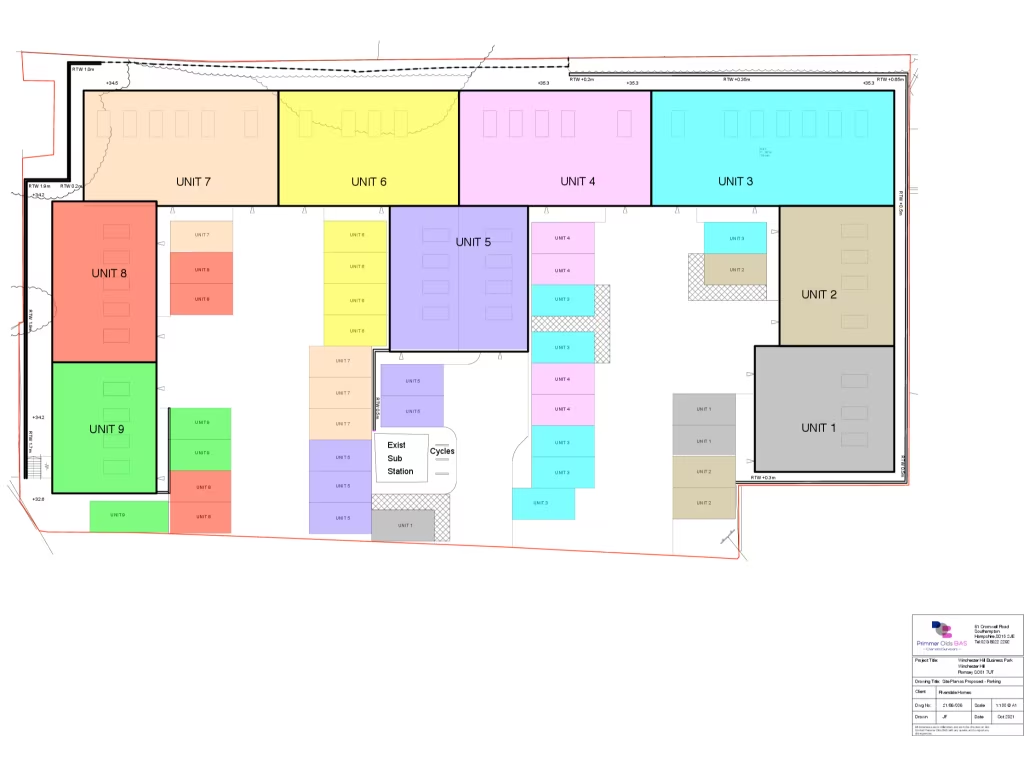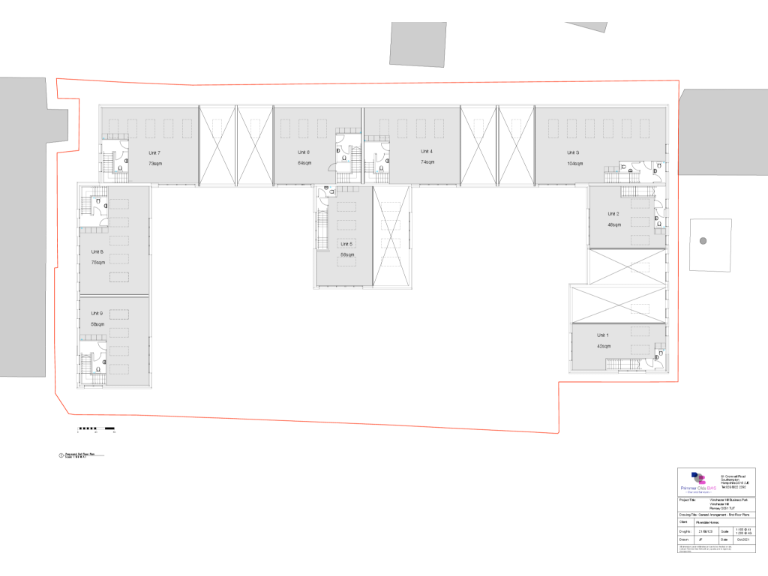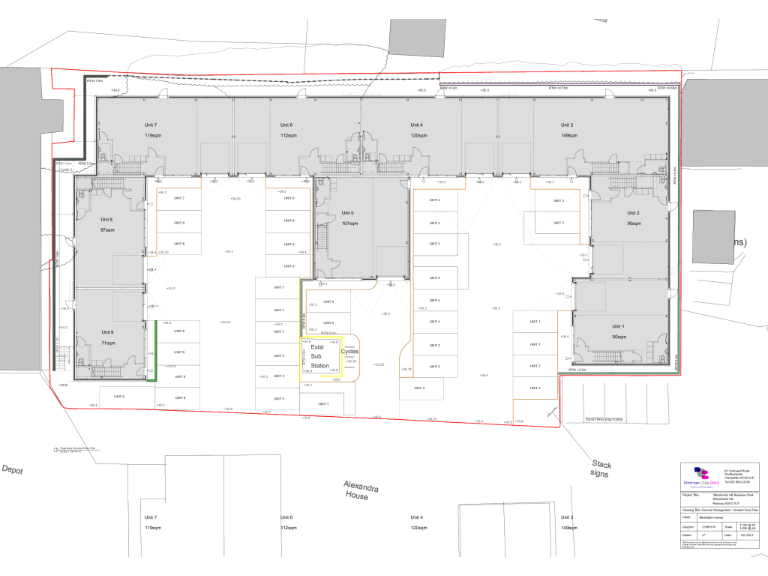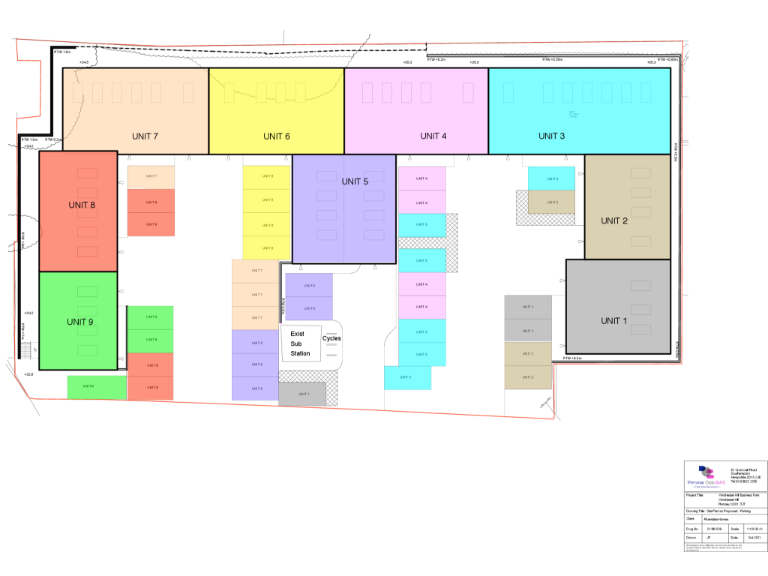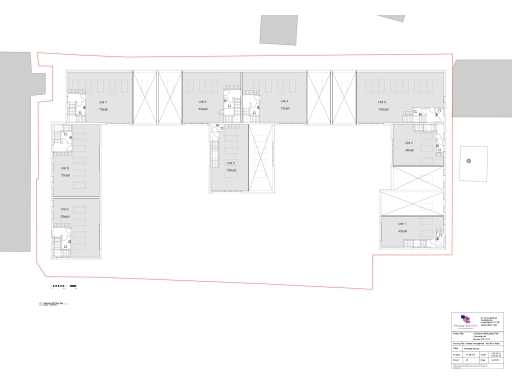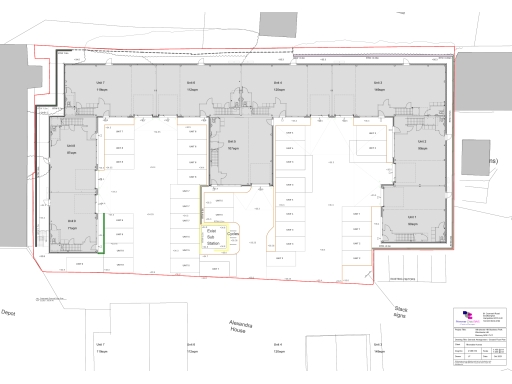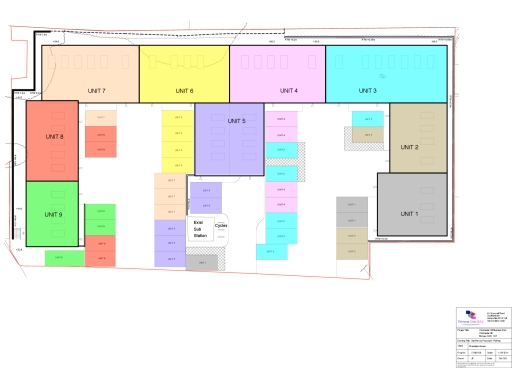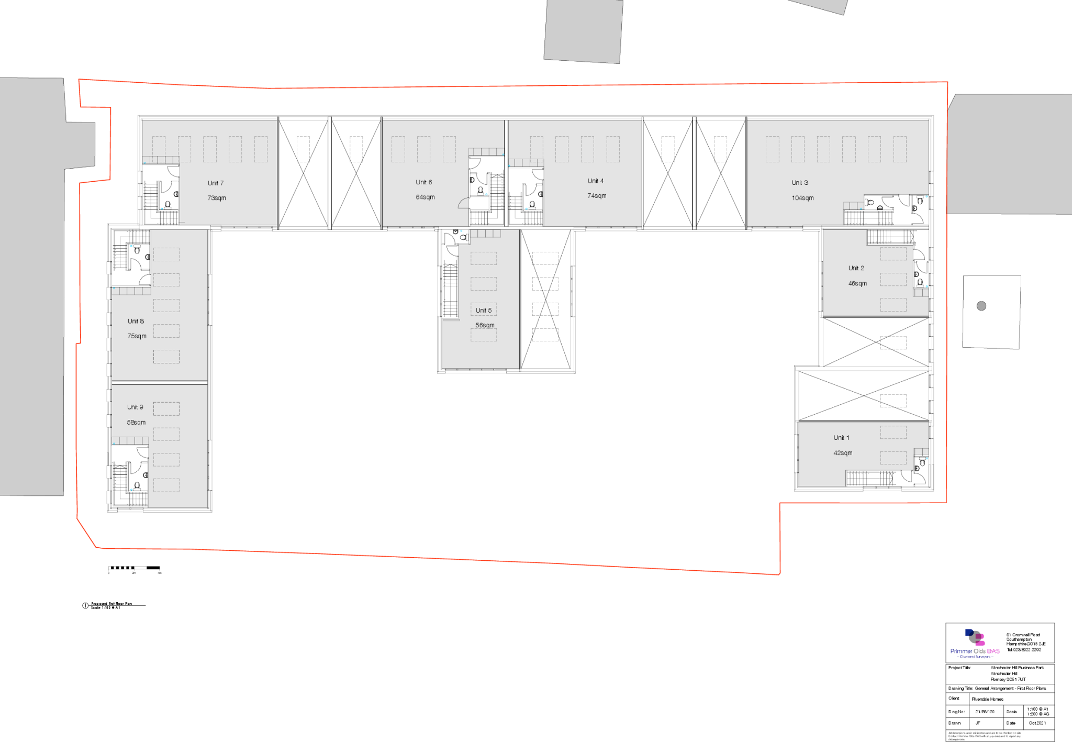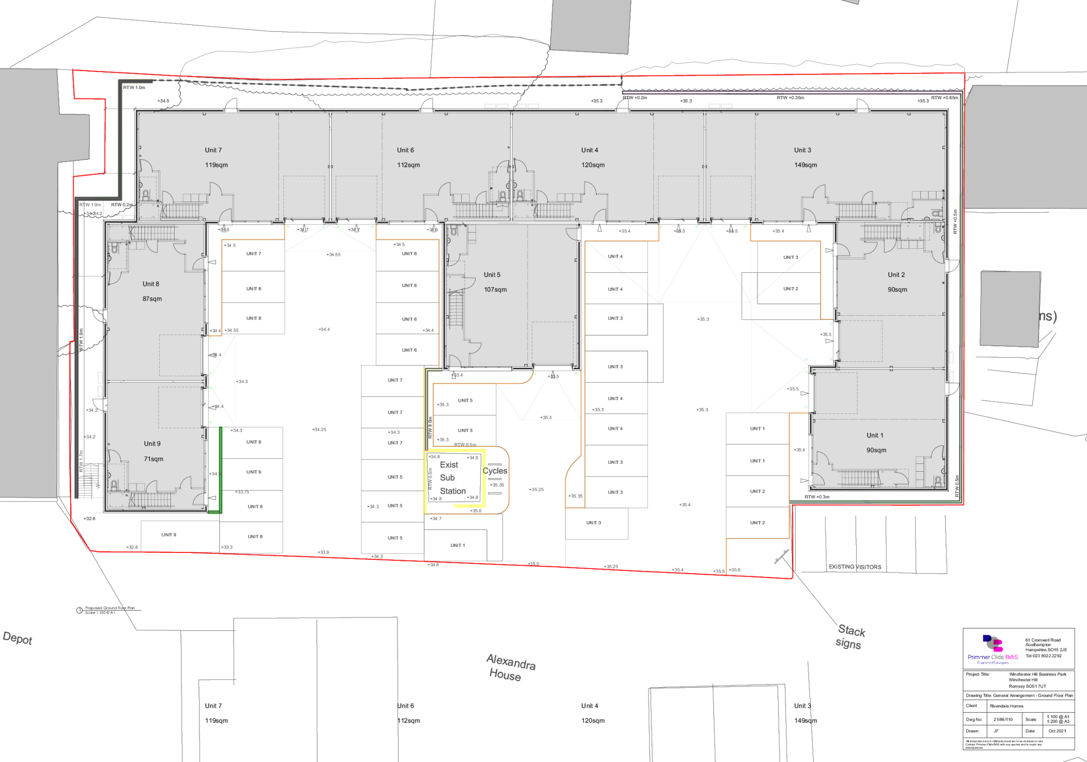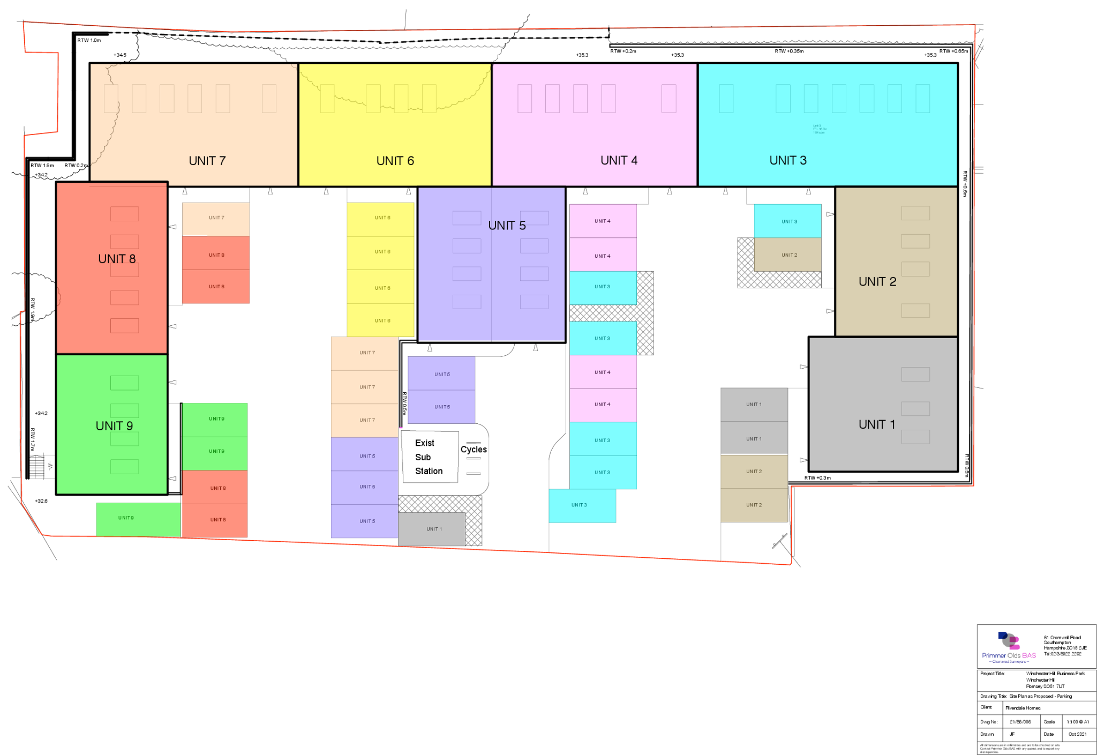Summary - St Oswald Road SO51 7UT
1 bed 1 bath Distribution Warehouse
Flexible warehouse with strong motorway links and energy-saving PV panels.
Freehold light industrial unit, 1,873 sq ft (174 sq m)
Detailed planning permission for Classes E and B8
New build with high ceilings, roller door and loading access
Solar PV and three-phase electricity installed
Allocated off-street parking for each unit
First-floor offices, WCs and kitchenettes fitted
Clustered business park — less standalone external yardage
Average broadband speeds; may need specialist fit-out
A newly built light industrial unit offered freehold, ideal for investors or owner-occupiers seeking a flexible distribution base close to Romsey town centre. Unit 5 provides 1,873 sq ft of ground-floor warehouse with first-floor office accommodation, high ceilings, roller door access and allocated off-street parking. Solar PV and three-phase electricity reduce running costs and support operational use.
The development sits minutes from J3 of the M27 and J12 of the M3, with good local amenities and Romsey station nearby — strong logistical advantages for distribution, light manufacturing or mixed commercial uses. Detailed planning permission has widened permitted uses to include Class E(c)/(e)/(g) and B8 storage and distribution, increasing tenant and occupation flexibility.
Specifications are practical and straightforward: suspended ceilings to ground floor, exposed first-floor ceilings, fitted WCs and kitchenettes, first-floor carpet tiles and vinyl to WCs. Broadband speeds are average and the clustered layout means shared estate circulation; the unit is best suited to businesses that value location and flexible space rather than heavy public-facing retail.
The asking price is £468,300 for freehold ownership. There are few onsite negatives — the unit is new so bespoke tenant fit-out may still be required for specialist uses, and the estate’s clustered layout offers less standalone yardage than a detached industrial plot. Overall this is a low-crime, well-specified commercial asset in an affluent area with strong motorway links.
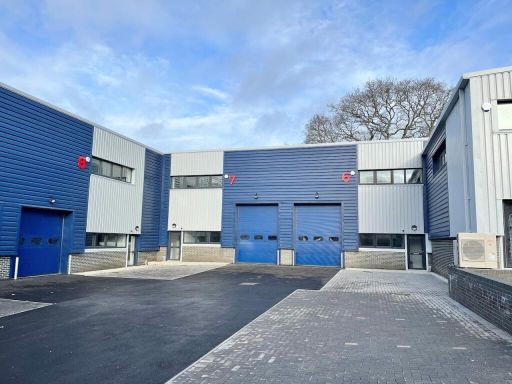 Distribution warehouse for sale in Unit 6 Winchester Hill Business Park, Winchester Hill, Romsey, SO51 7UT, SO51 — £520,000 • 1 bed • 1 bath • 2078 ft²
Distribution warehouse for sale in Unit 6 Winchester Hill Business Park, Winchester Hill, Romsey, SO51 7UT, SO51 — £520,000 • 1 bed • 1 bath • 2078 ft²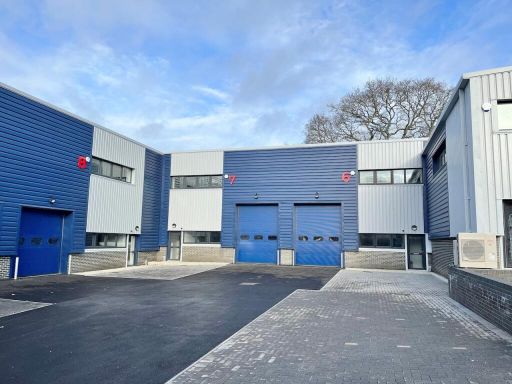 Light industrial facility for sale in Unit 7 Winchester Hill Business Park, Winchester Hill, Romsey, SO51 7UT, SO51 — £560,000 • 1 bed • 1 bath • 2239 ft²
Light industrial facility for sale in Unit 7 Winchester Hill Business Park, Winchester Hill, Romsey, SO51 7UT, SO51 — £560,000 • 1 bed • 1 bath • 2239 ft²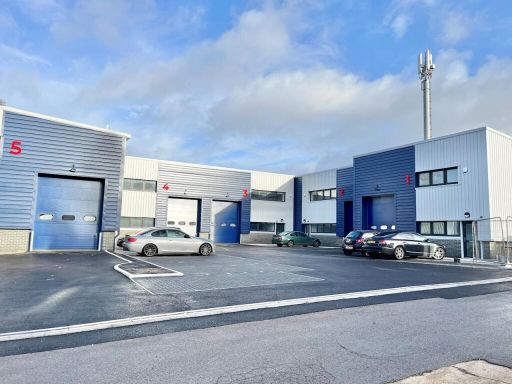 Light industrial facility for sale in Unit 3 Winchester Hill Business Park, Winchester Hill, Romsey, SO51 7UT, SO51 — £725,000 • 1 bed • 1 bath • 2896 ft²
Light industrial facility for sale in Unit 3 Winchester Hill Business Park, Winchester Hill, Romsey, SO51 7UT, SO51 — £725,000 • 1 bed • 1 bath • 2896 ft²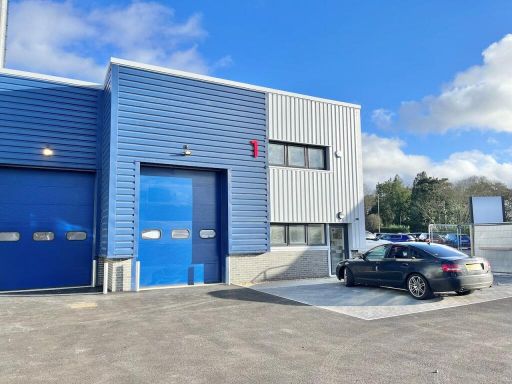 Light industrial facility for sale in Unit 1 Winchester Hill Business Park, Winchester Hill, Romsey, SO51 7UT, SO51 — £382,250 • 1 bed • 1 bath • 1529 ft²
Light industrial facility for sale in Unit 1 Winchester Hill Business Park, Winchester Hill, Romsey, SO51 7UT, SO51 — £382,250 • 1 bed • 1 bath • 1529 ft²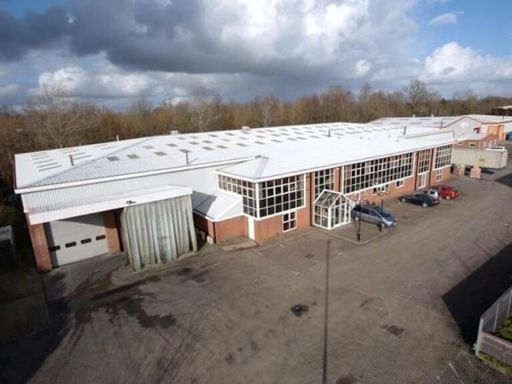 Light industrial facility for sale in 1 Premier Way, Abbey Industrial Estate, North Baddesley, Southampton, SO51 9DQ, SO51 — £4,400,000 • 1 bed • 1 bath • 29098 ft²
Light industrial facility for sale in 1 Premier Way, Abbey Industrial Estate, North Baddesley, Southampton, SO51 9DQ, SO51 — £4,400,000 • 1 bed • 1 bath • 29098 ft²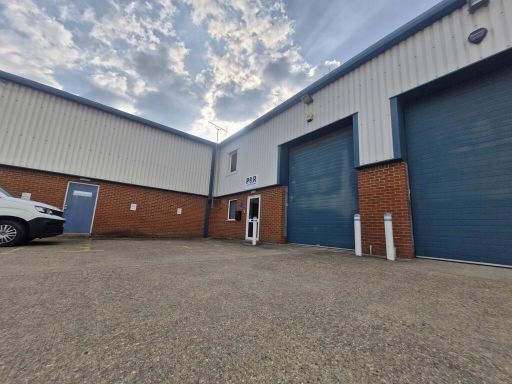 Light industrial facility for sale in Unit 4 Westlink, Belbins Business Park, Cupernham Lane, Romsey, Hampshire, SO51 7AA, SO51 — £425,000 • 1 bed • 1 bath • 2546 ft²
Light industrial facility for sale in Unit 4 Westlink, Belbins Business Park, Cupernham Lane, Romsey, Hampshire, SO51 7AA, SO51 — £425,000 • 1 bed • 1 bath • 2546 ft²