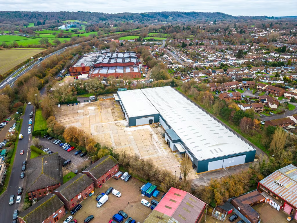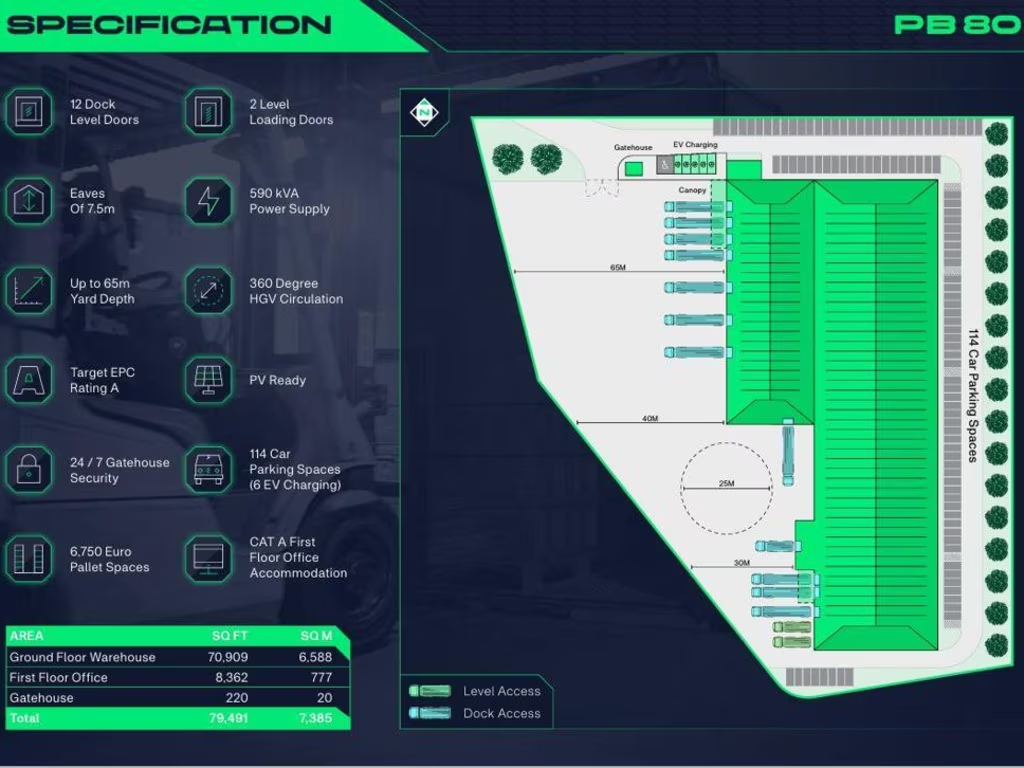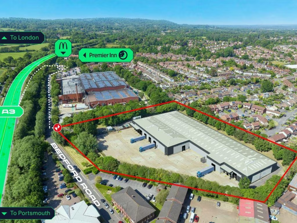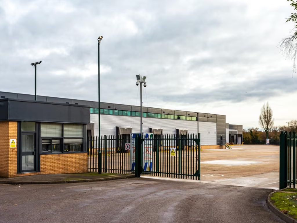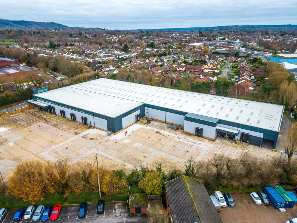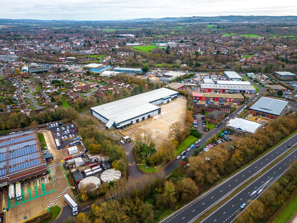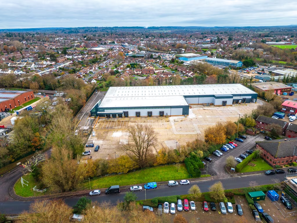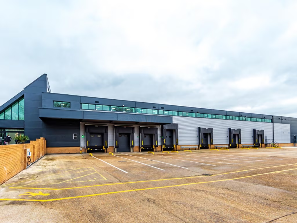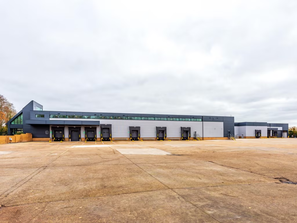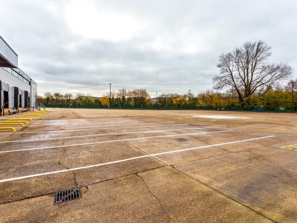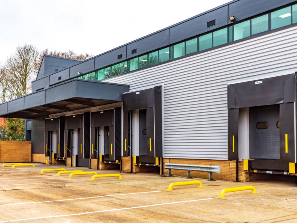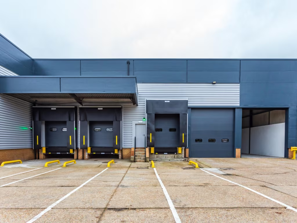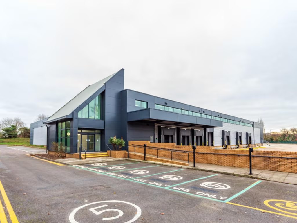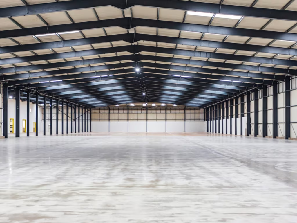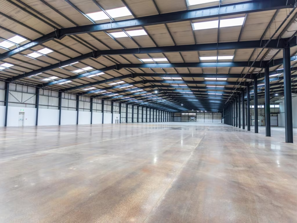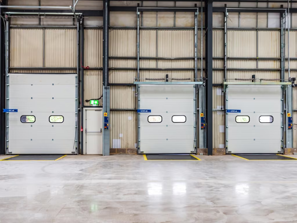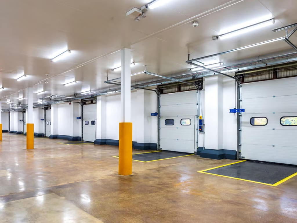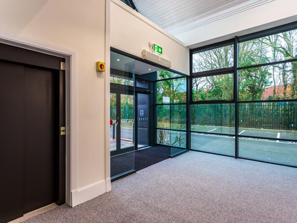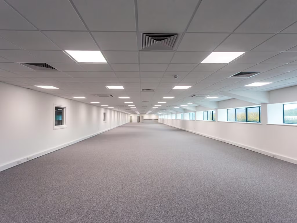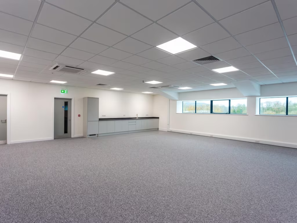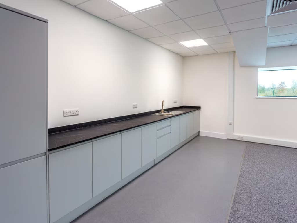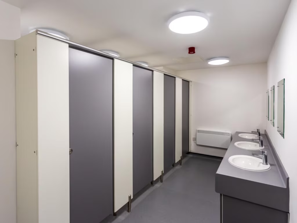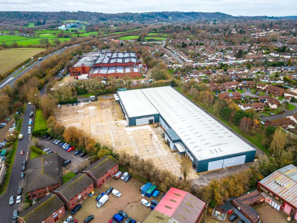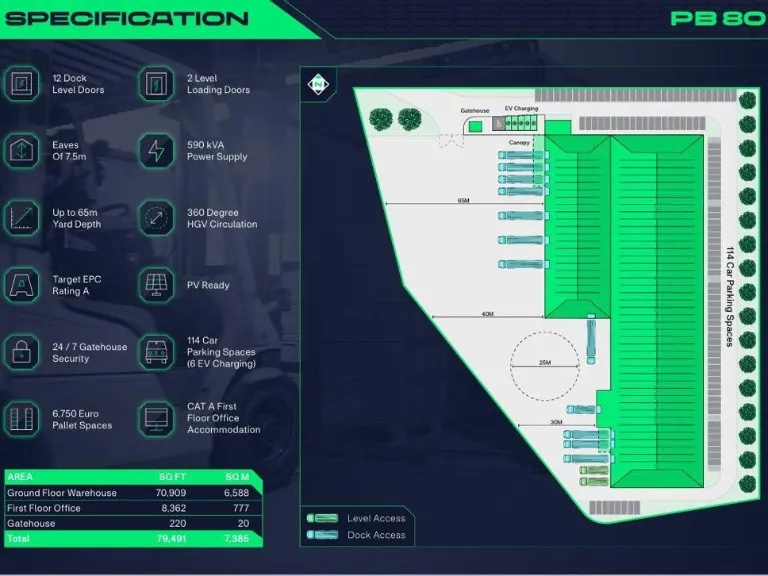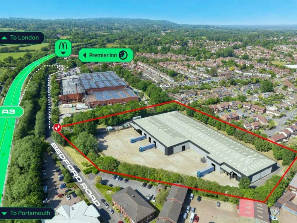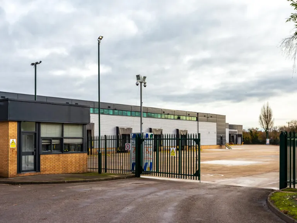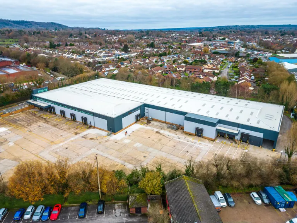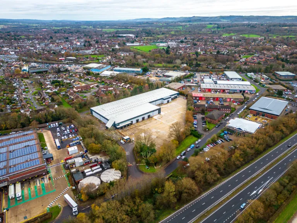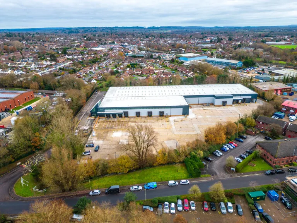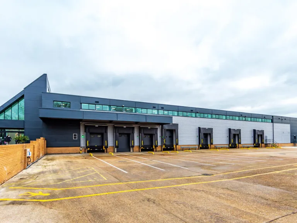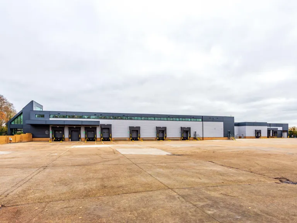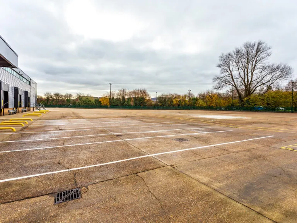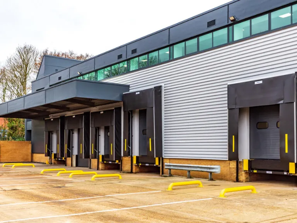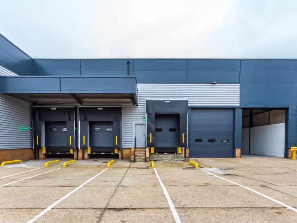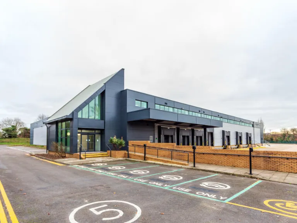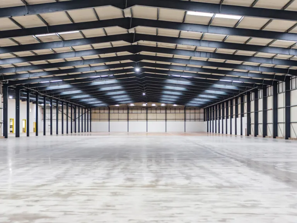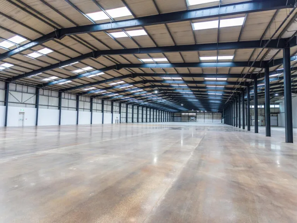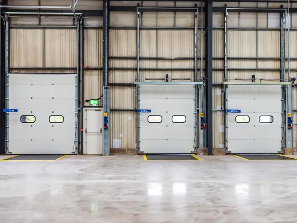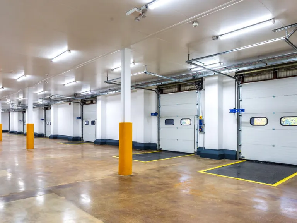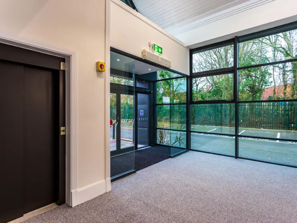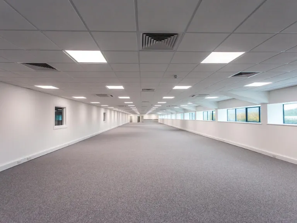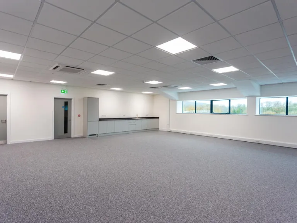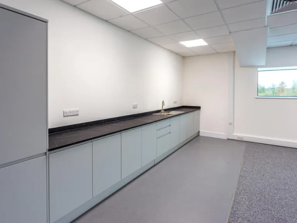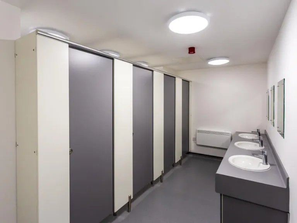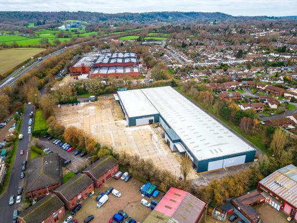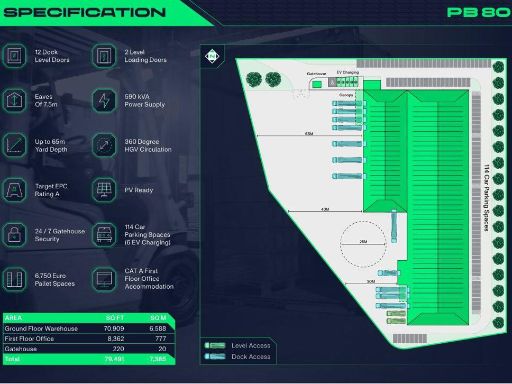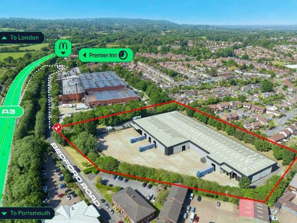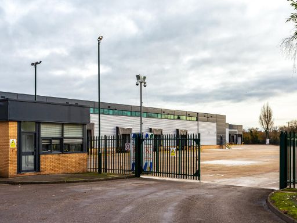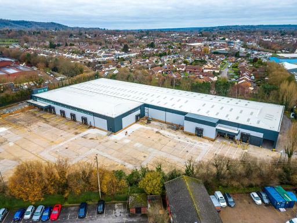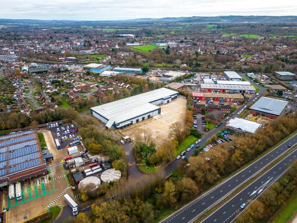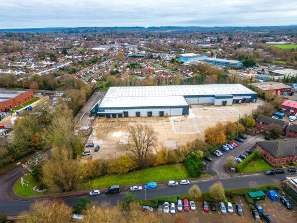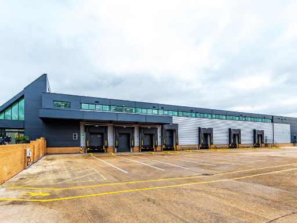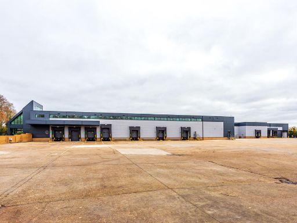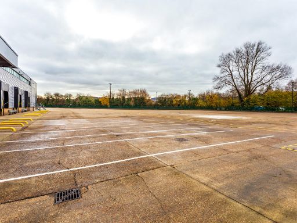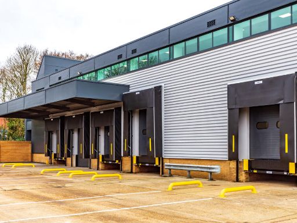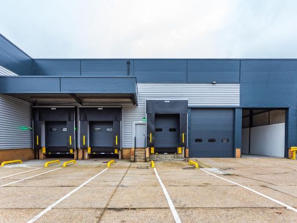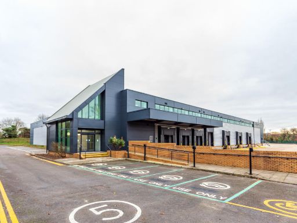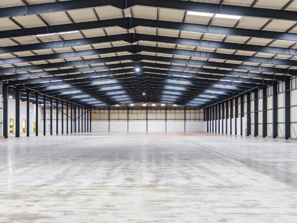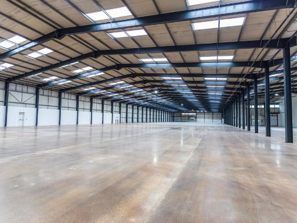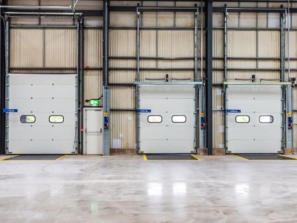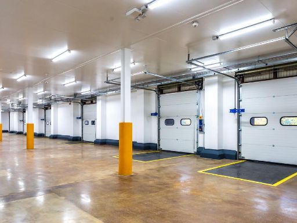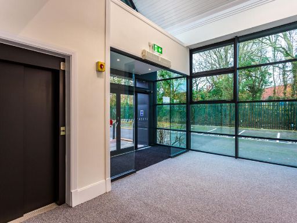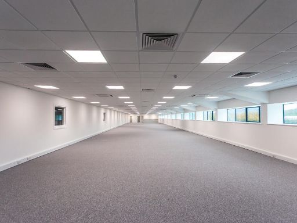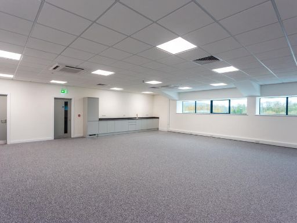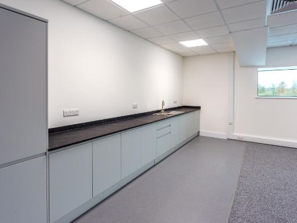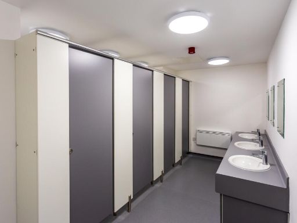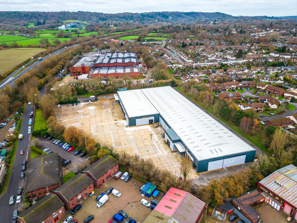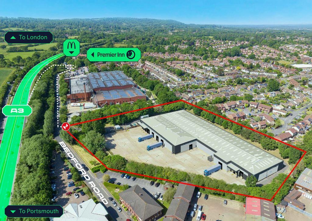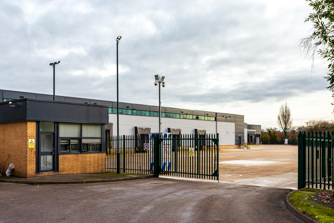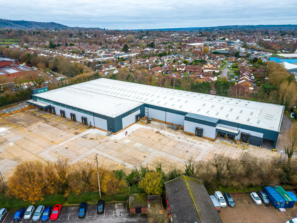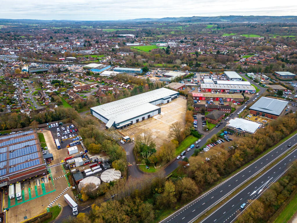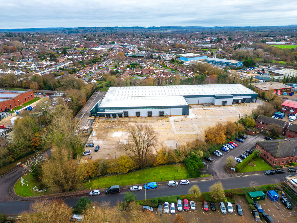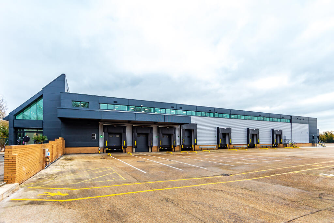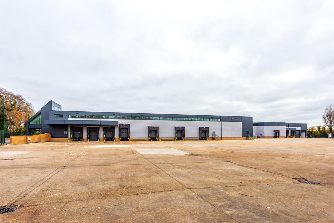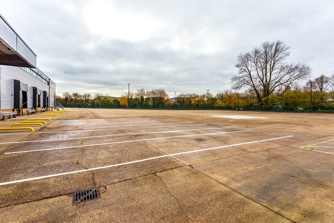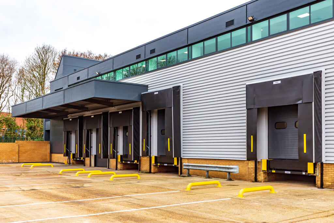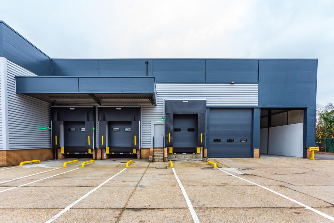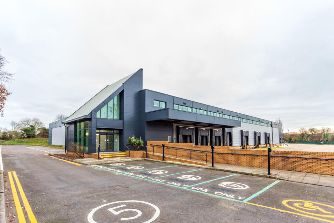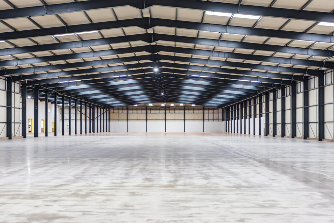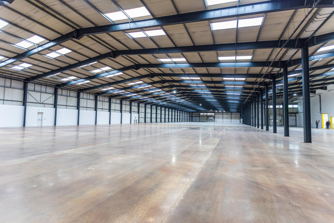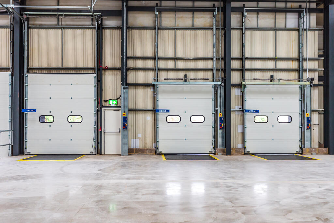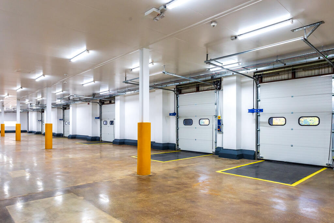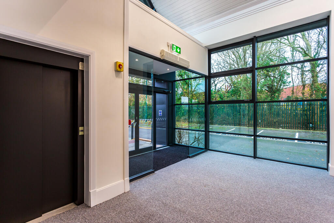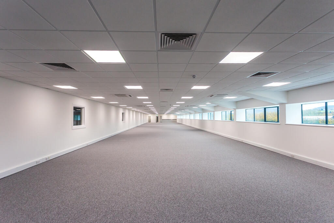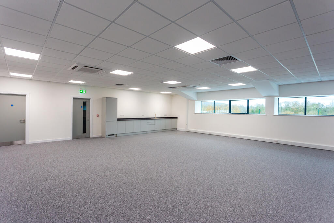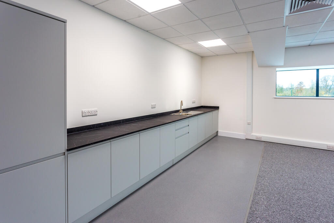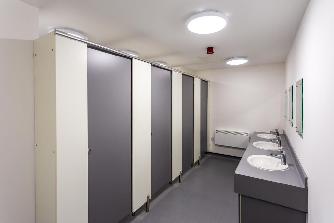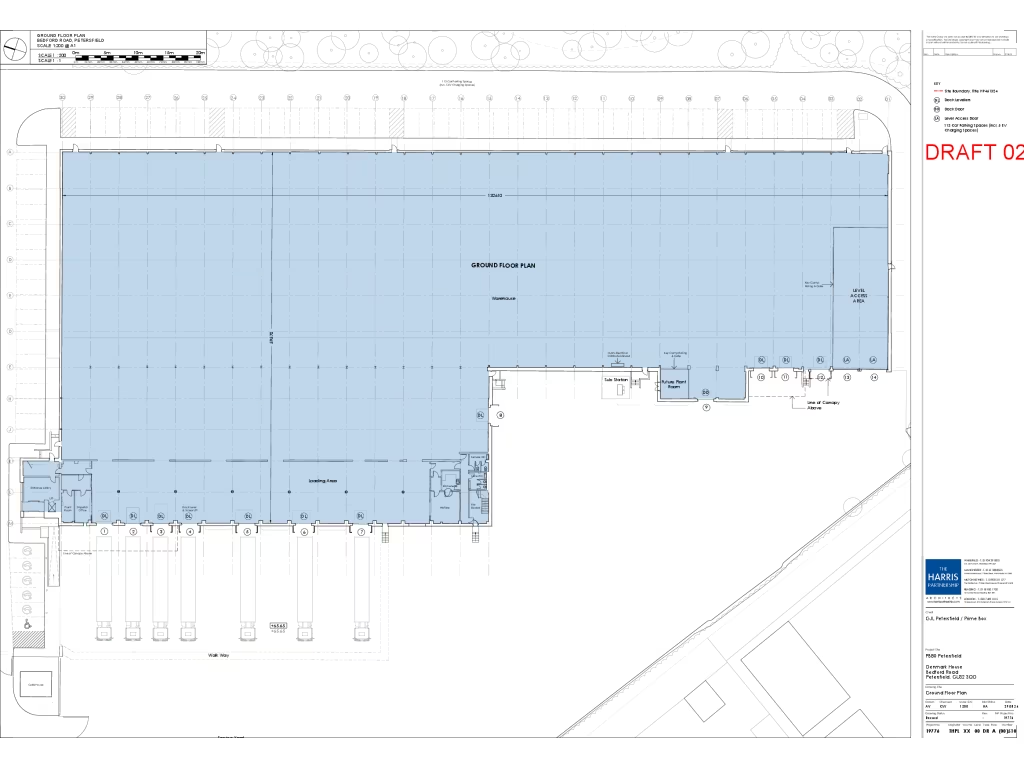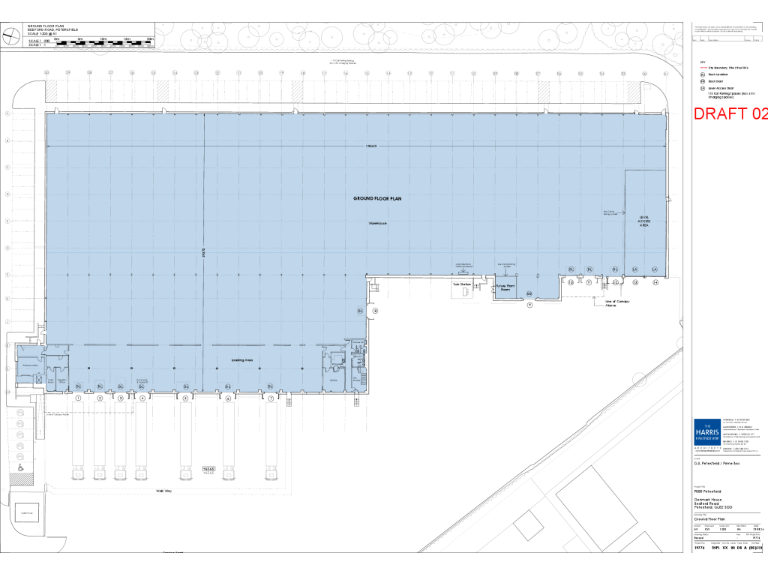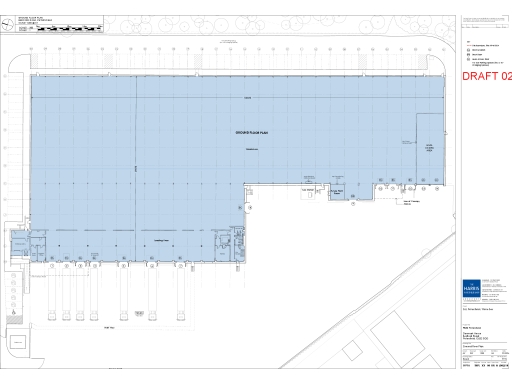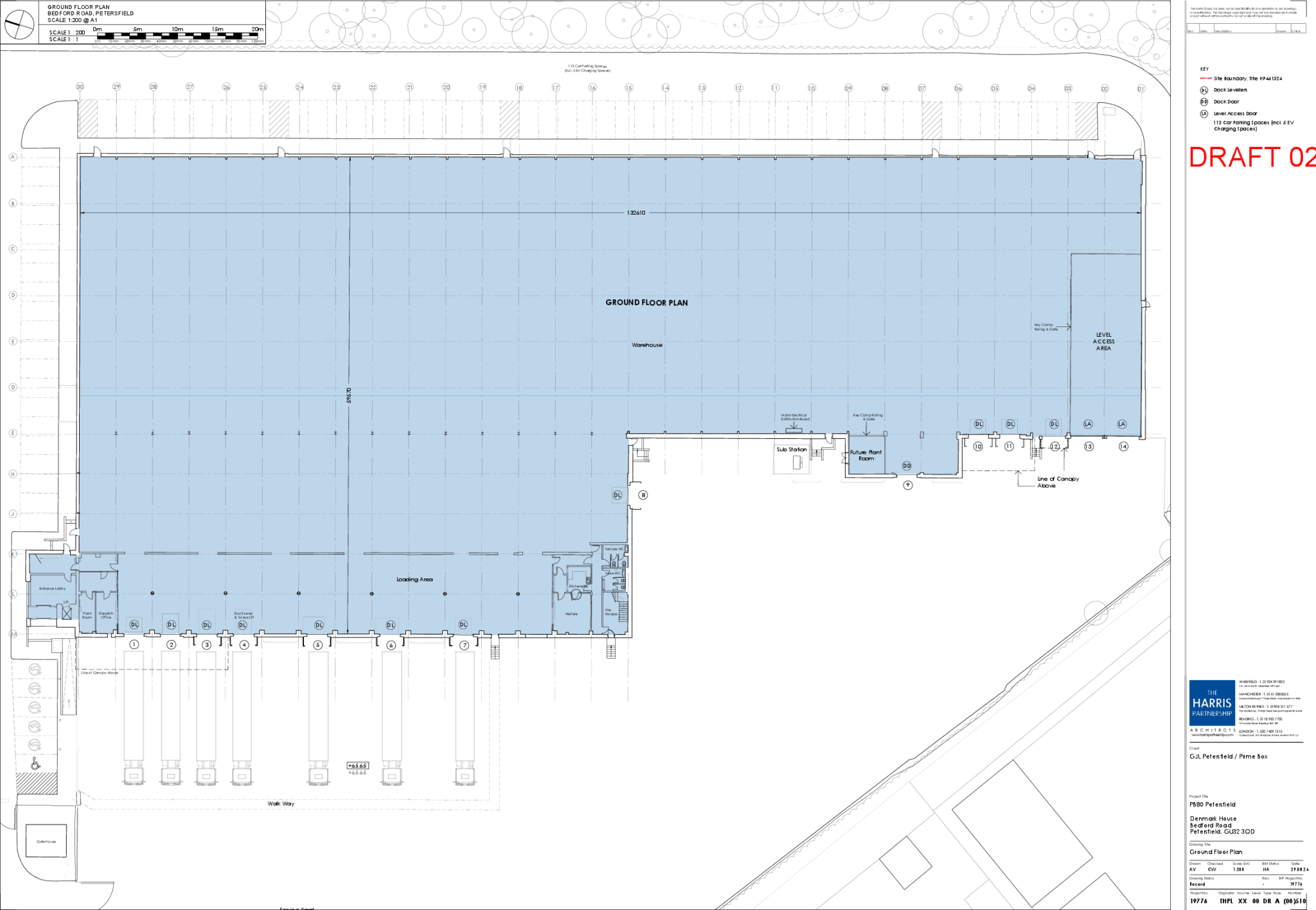Summary - Denmark House,Bedford Road,Petersfield,GU32 3QD GU32 3QD
1 bed 1 bath Industrial Park
Freehold logistics hub with deep secure yard and heavy power capacity.
- 79,609 sq ft refurbished warehouse on 4.78-acre site
- 13 dock-level and 2 level-access loading doors
- Up to 65m secure yard depth with 360° HGV circulation
- 7.5m eaves height and open-plan warehouse floorplate
- 590 kVA power supply; PV ready and 6 EV chargers
- 114 car spaces; 24/7 gatehouse security on site
- Target EPC A (not yet certified) and completion Q4 2024
- Broadband and mobile connectivity rated average
A rare freehold logistics opportunity in Petersfield, ready for immediate occupation on completion Q4 2024. Denmark House occupies a low-density 4.78-acre site with a fully refurbished 79,609 sq ft warehouse, 13 dock-level and 2 level-access doors, 7.5m eaves and up to 65m yard depth — configured for high-efficiency distribution and heavy HGV use.
The site is engineered for modern operations: 590 kVA power supply, PV-ready roof, 6 EV charging points within 114 car spaces, 360-degree HGV circulation and 24/7 gatehouse security. The building targets an EPC A rating and benefits from a newly renovated open-plan warehouse layout, low site cover and direct access to the A3 for regional routes.
This asset suits logistics occupiers or investors seeking long-term industrial income and scale. Notable practical considerations: EPC A is a target rather than a completed certificate, completion of refurbishment is scheduled for Q4 2024, and on-site digital connectivity is average. The site lies adjacent to the South Downs National Park — a positive for setting but one to consider for any future planning changes.
Offered FREEHOLD at £12,950,000, the property presents clear capacity for immediate operational use or leasing to national logistics occupiers, with potential upside from PV installation and operational efficiencies.
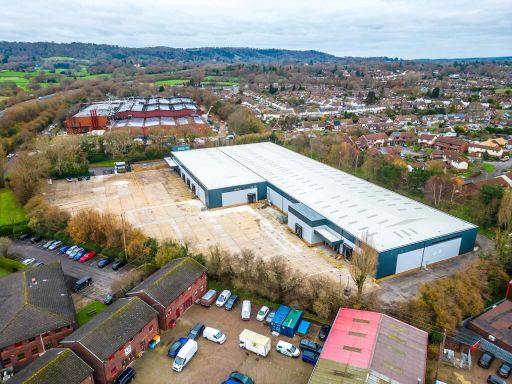 Light industrial facility for sale in Prime Box 80 (PB80), Bedford Road, Petersfield, GU32 3QD, GU32 — POA • 1 bed • 1 bath
Light industrial facility for sale in Prime Box 80 (PB80), Bedford Road, Petersfield, GU32 3QD, GU32 — POA • 1 bed • 1 bath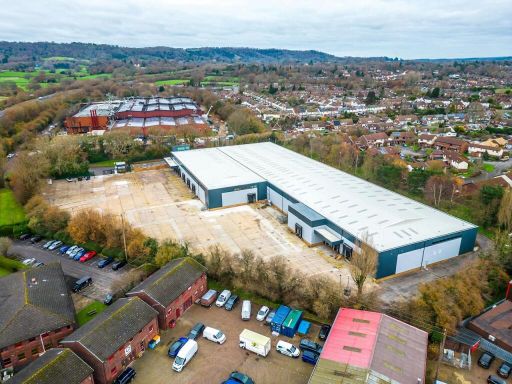 Warehouse for sale in Pb80, Bedford Road, Petersfield, GU32 3QD, GU32 — POA • 1 bed • 1 bath
Warehouse for sale in Pb80, Bedford Road, Petersfield, GU32 3QD, GU32 — POA • 1 bed • 1 bath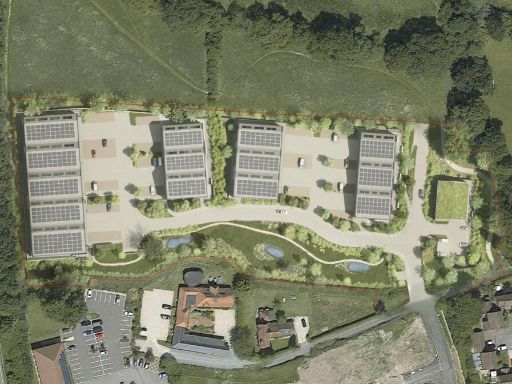 Distribution warehouse for sale in Buckmore Park (North), Buckmore Farm Road, Petersfield, Hampshire, GU32 3BS, GU32 — POA • 1 bed • 1 bath
Distribution warehouse for sale in Buckmore Park (North), Buckmore Farm Road, Petersfield, Hampshire, GU32 3BS, GU32 — POA • 1 bed • 1 bath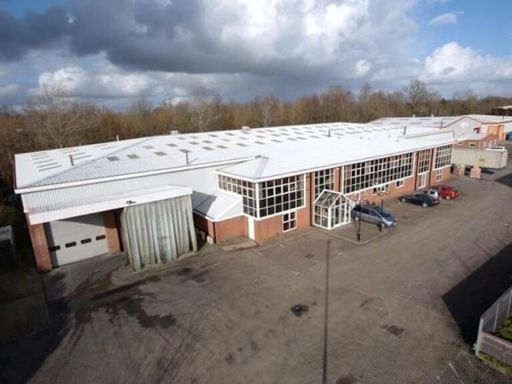 Light industrial facility for sale in 1 Premier Way, Abbey Industrial Estate, North Baddesley, Southampton, SO51 9DQ, SO51 — £4,400,000 • 1 bed • 1 bath • 29098 ft²
Light industrial facility for sale in 1 Premier Way, Abbey Industrial Estate, North Baddesley, Southampton, SO51 9DQ, SO51 — £4,400,000 • 1 bed • 1 bath • 29098 ft²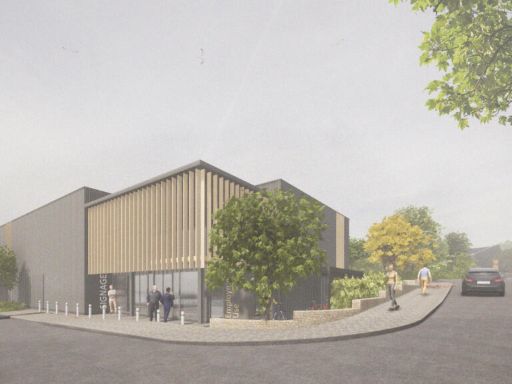 Distribution warehouse for sale in Buckmore Park (South), Buckmore Farm Road, Petersfield, Hampshire, GU32 3BS, GU32 — POA • 1 bed • 1 bath • 12303 ft²
Distribution warehouse for sale in Buckmore Park (South), Buckmore Farm Road, Petersfield, Hampshire, GU32 3BS, GU32 — POA • 1 bed • 1 bath • 12303 ft²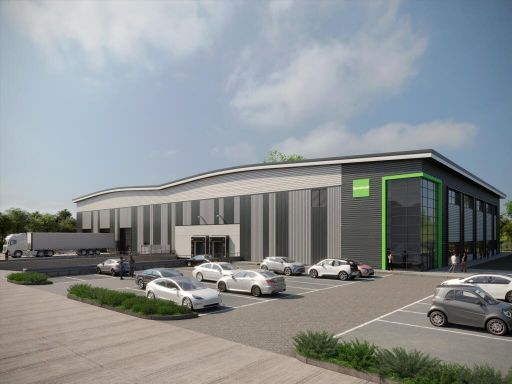 Distribution warehouse for sale in Plot 9A - 9C, Andover Business Park, Andover, Hampshire, SP11 — POA • 1 bed • 1 bath • 28596 ft²
Distribution warehouse for sale in Plot 9A - 9C, Andover Business Park, Andover, Hampshire, SP11 — POA • 1 bed • 1 bath • 28596 ft²