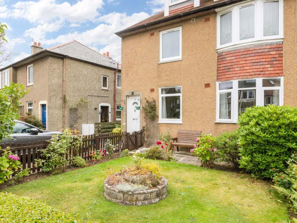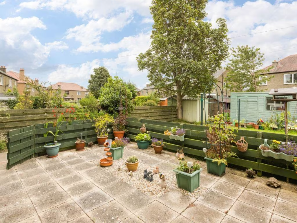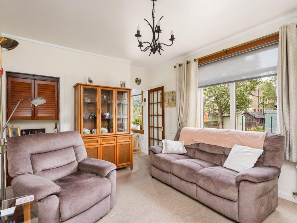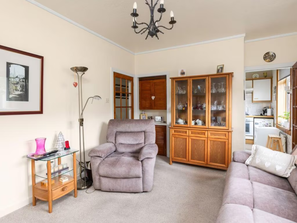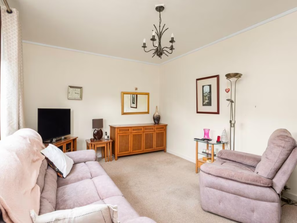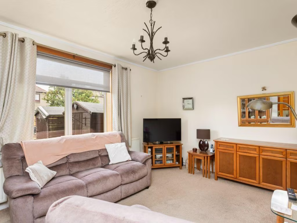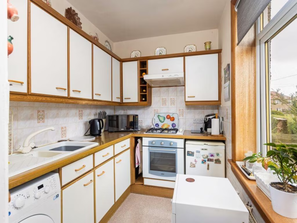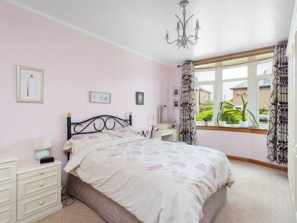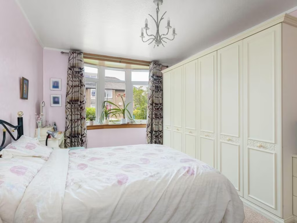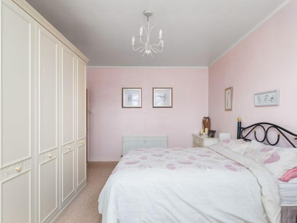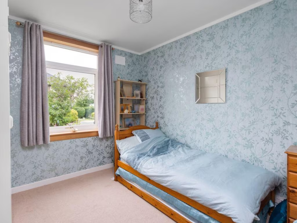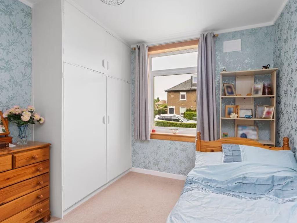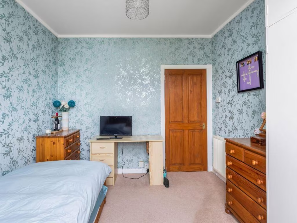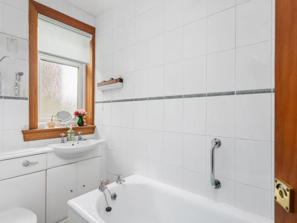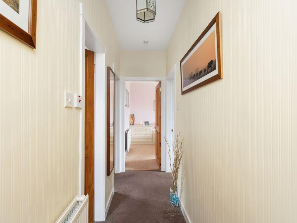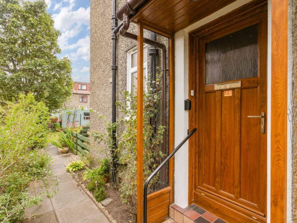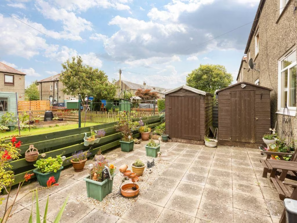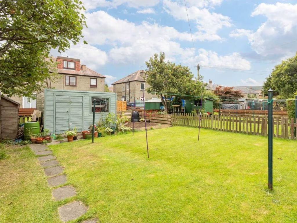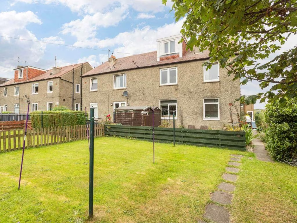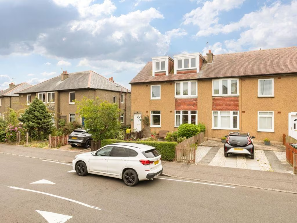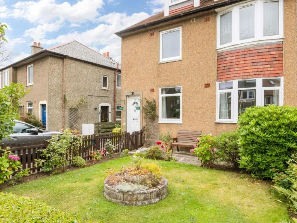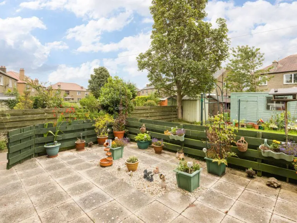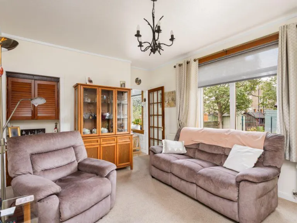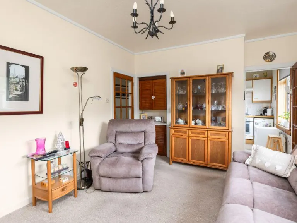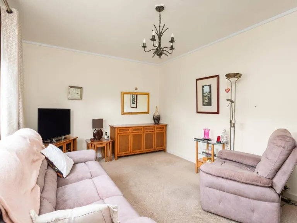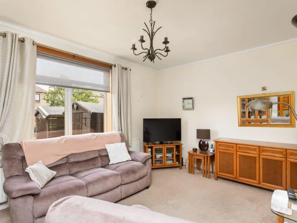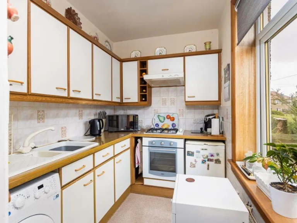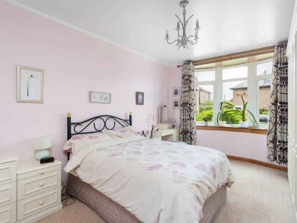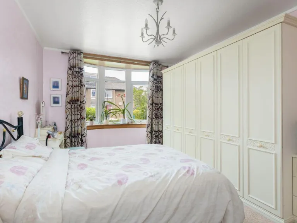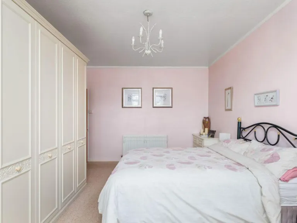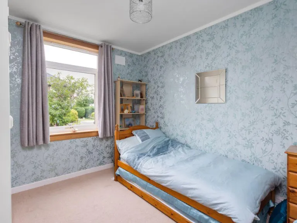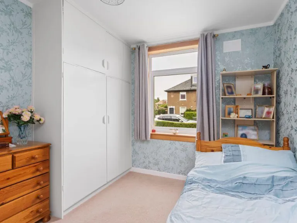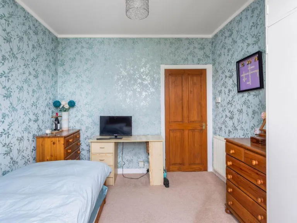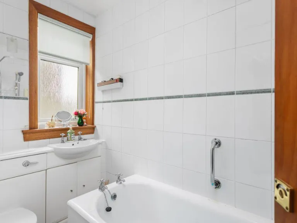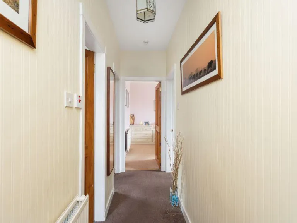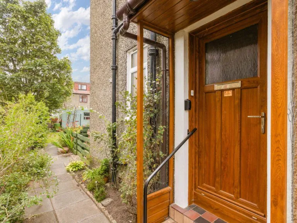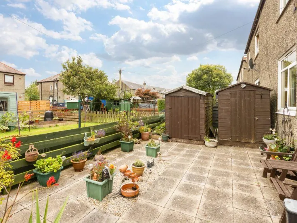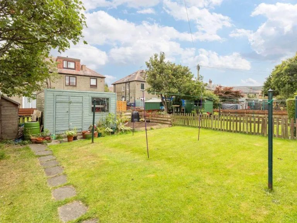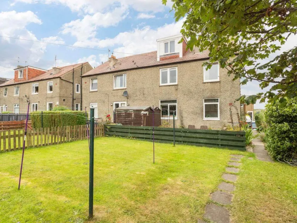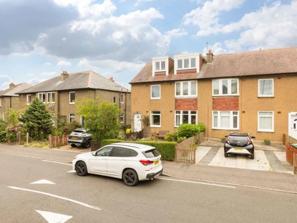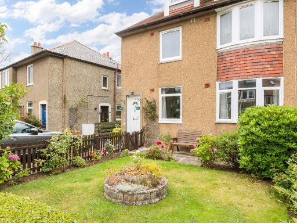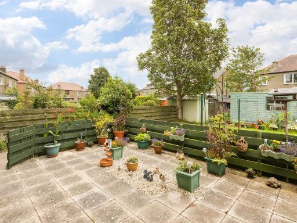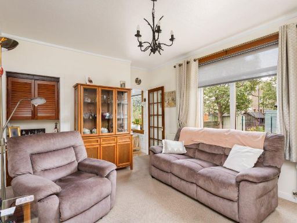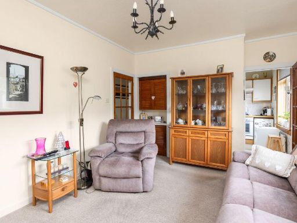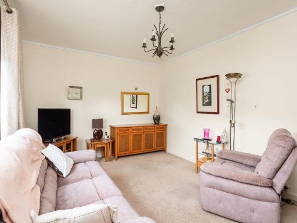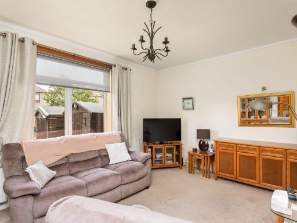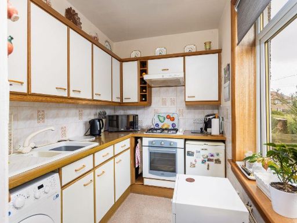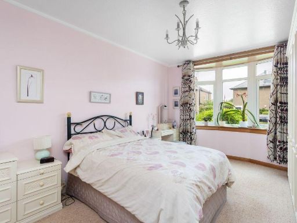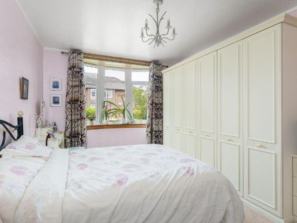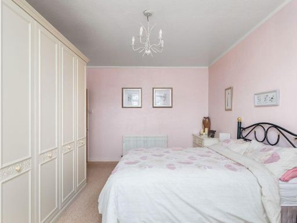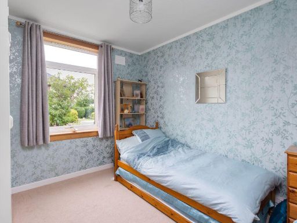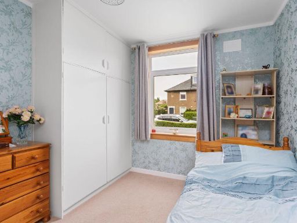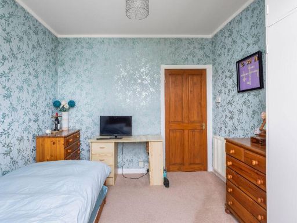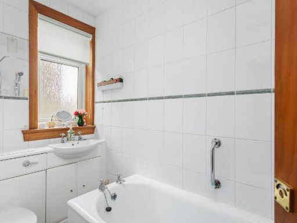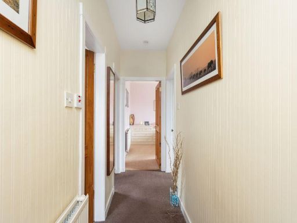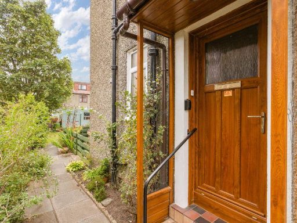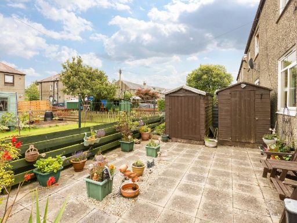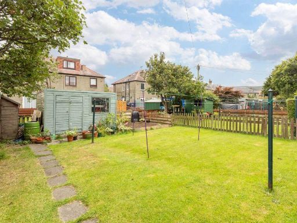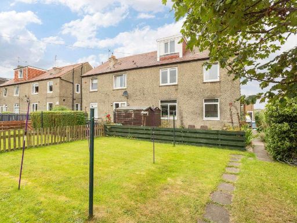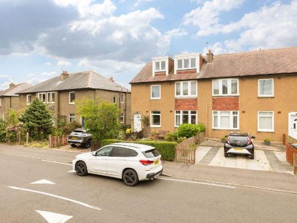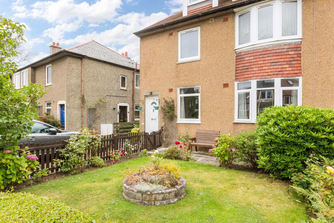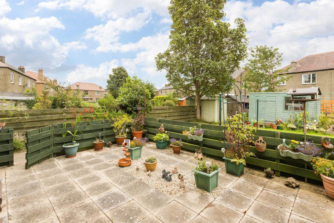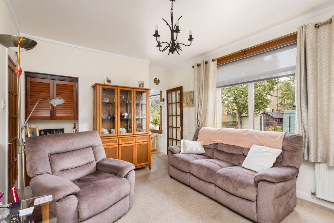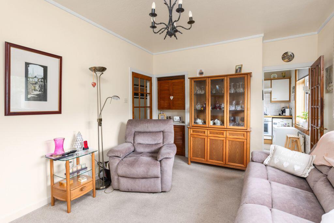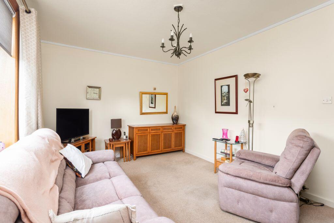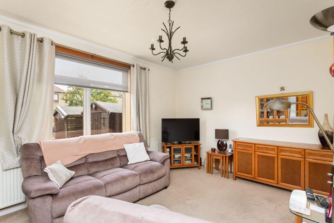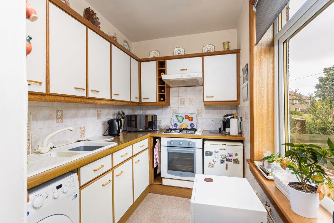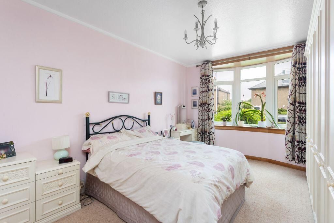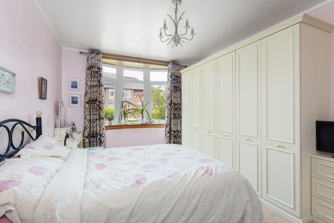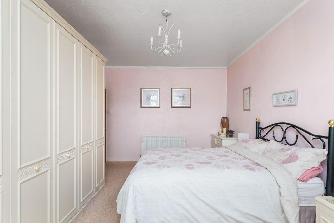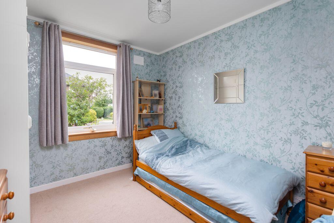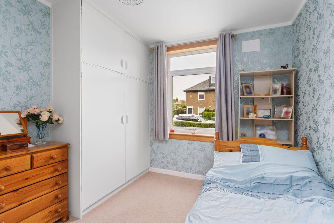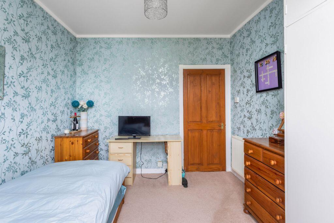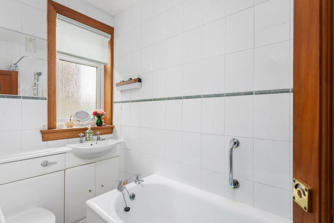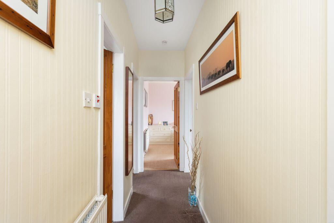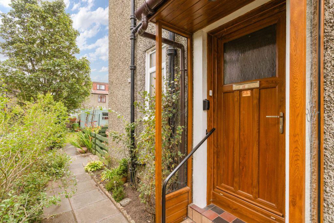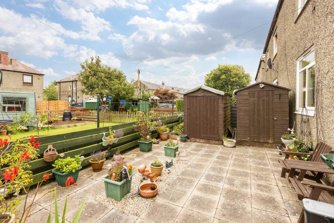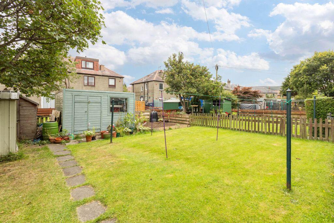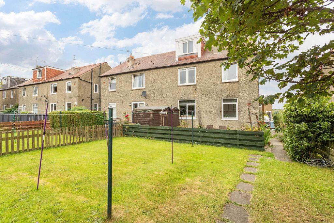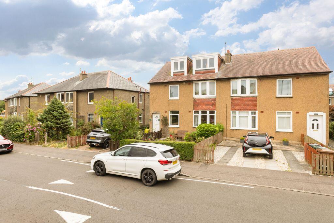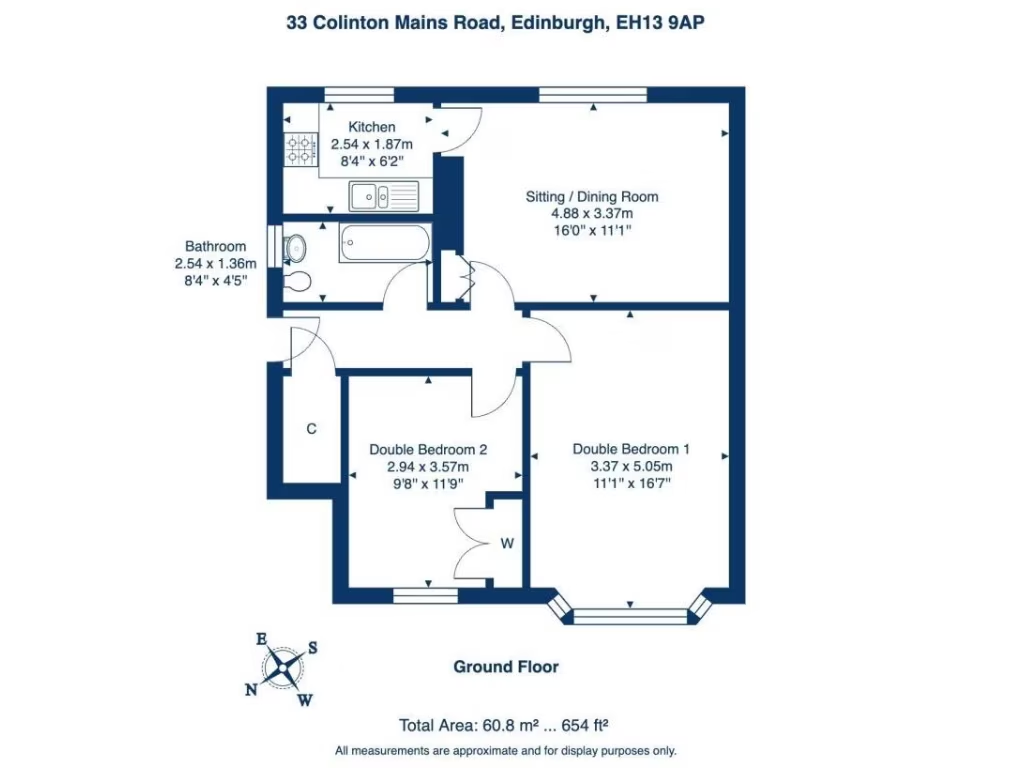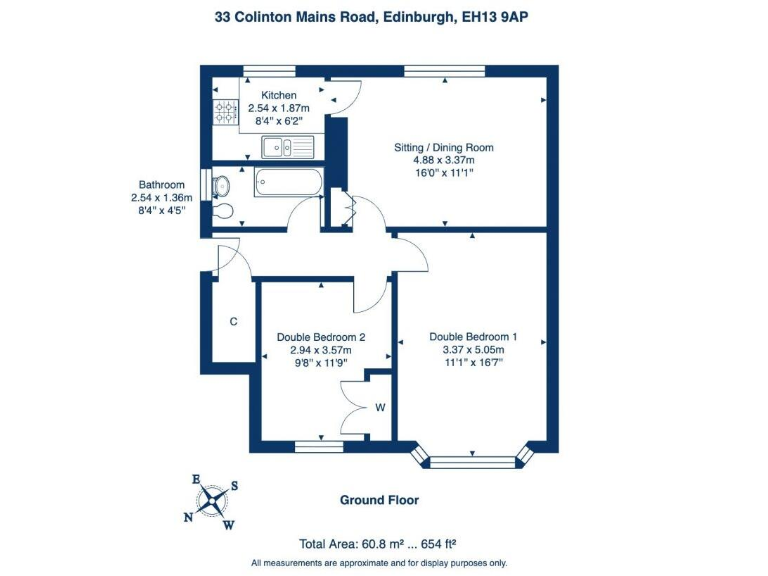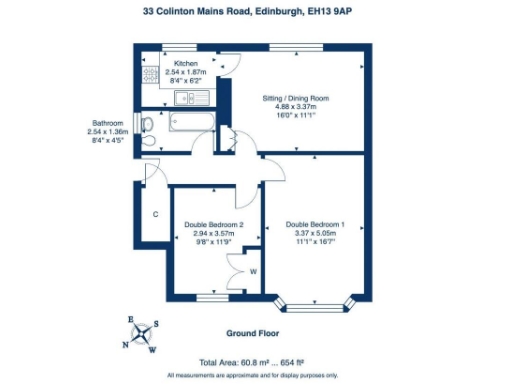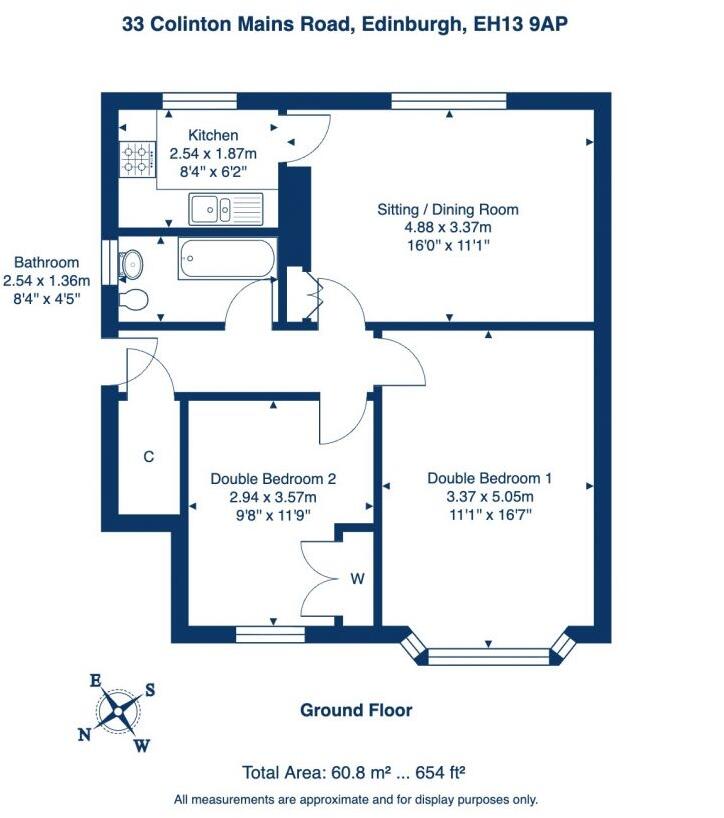Summary - 33, COLINTON MAINS ROAD, EDINBURGH EH13 9AP
- Main-door lower villa with private front and rear gardens
- Bright sitting/dining room and separate kitchen
- Two double bedrooms with built-in wardrobes
- Requires renovation and modernisation throughout
- Gas central heating and double glazing present
- On-street parking only; no off-street parking
- 646 sq ft — modest, easy-to-manage size
- Sale includes appliances, fittings and two garden sheds
This ground-floor two-bedroom main-door villa in Colinton Mains offers a rare, affordable entry into a leafy south Edinburgh suburb. The flat benefits from private front and rear gardens, gas central heating and double glazing, delivering immediate comfort while you plan improvements. At 646 sq ft the layout is bright and well proportioned, with a sitting/dining room, separate kitchen and built-in wardrobes to both bedrooms.
The property requires renovation and modernisation throughout, which presents clear potential to add value—particularly for first-time buyers comfortable taking on a project or buyers seeking a modest conversion for long-term living. Included in the sale are fitted floor coverings, light fittings, curtains/blinds, major kitchen appliances and two garden sheds, reducing immediate outlay.
Colinton Mains is a popular, convenient location with local shops, a Tesco, good bus links and pleasant green spaces nearby, including easy access to Bonaly Country Park and walking routes with Pentland Hills views. Commuting is straightforward to the city centre, hospitals and major road links. Note the wider area shows higher levels of deprivation, which may influence local services and resale dynamics.
Practicalities are simple: on-street parking only and the property is freehold. If you’re a first-time buyer or hands-on purchaser seeking a well-located home you can upgrade over time, this villa is worth viewing — it combines immediate liveability with clear scope for improvement and value uplift.
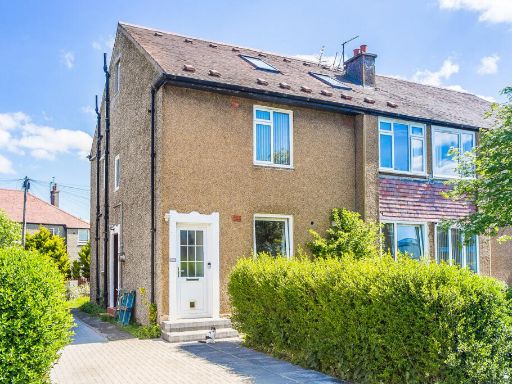 2 bedroom villa for sale in Colinton Mains Road, Edinburgh, EH13 — £175,000 • 2 bed • 1 bath • 635 ft²
2 bedroom villa for sale in Colinton Mains Road, Edinburgh, EH13 — £175,000 • 2 bed • 1 bath • 635 ft²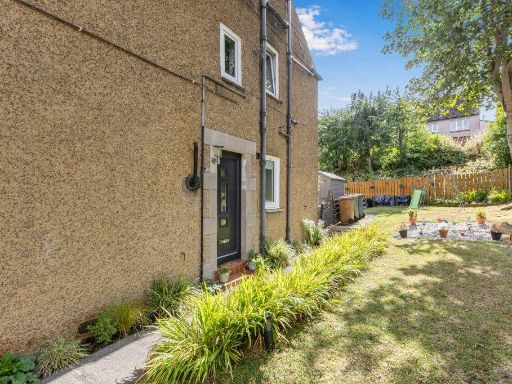 2 bedroom flat for sale in 282 Colinton Mains Road, Colinton, Edinburgh, EH13 9BS, EH13 — £200,000 • 2 bed • 1 bath • 558 ft²
2 bedroom flat for sale in 282 Colinton Mains Road, Colinton, Edinburgh, EH13 9BS, EH13 — £200,000 • 2 bed • 1 bath • 558 ft²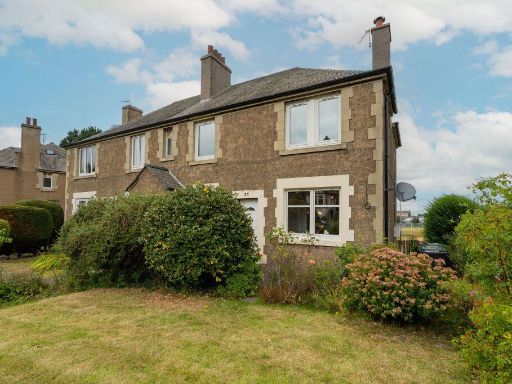 2 bedroom flat for sale in 63 Redford Road, Colinton, Edinburgh, EH13 0AD, EH13 — £225,000 • 2 bed • 1 bath • 700 ft²
2 bedroom flat for sale in 63 Redford Road, Colinton, Edinburgh, EH13 0AD, EH13 — £225,000 • 2 bed • 1 bath • 700 ft²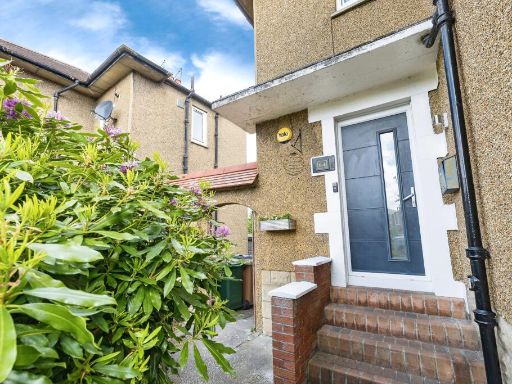 3 bedroom flat for sale in Colinton Mains Road, Edinburgh, EH13 — £225,000 • 3 bed • 1 bath • 539 ft²
3 bedroom flat for sale in Colinton Mains Road, Edinburgh, EH13 — £225,000 • 3 bed • 1 bath • 539 ft²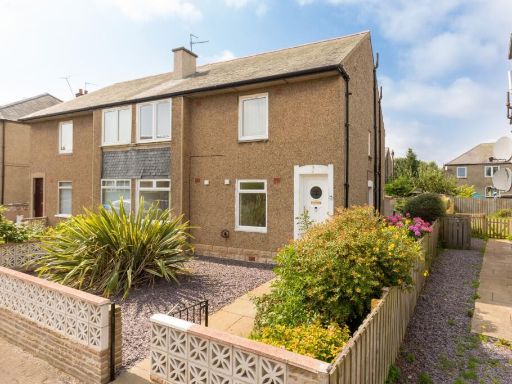 2 bedroom ground floor flat for sale in Colinton Mains Grove, Edinburgh, EH13 — £190,000 • 2 bed • 1 bath • 667 ft²
2 bedroom ground floor flat for sale in Colinton Mains Grove, Edinburgh, EH13 — £190,000 • 2 bed • 1 bath • 667 ft²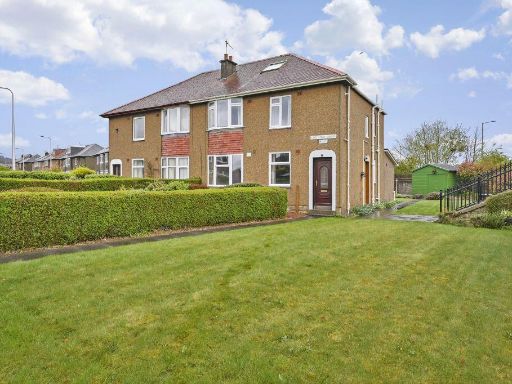 3 bedroom flat for sale in 2 Colinton Mains Road, Colinton, Edinburgh, EH13 9AW, EH13 — £200,000 • 3 bed • 1 bath • 675 ft²
3 bedroom flat for sale in 2 Colinton Mains Road, Colinton, Edinburgh, EH13 9AW, EH13 — £200,000 • 3 bed • 1 bath • 675 ft²