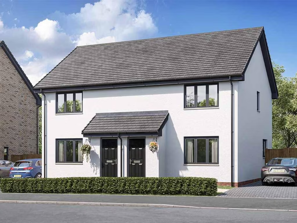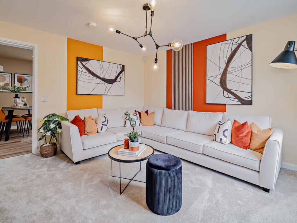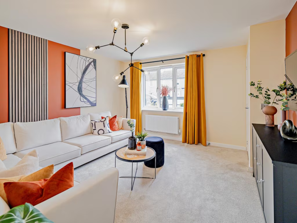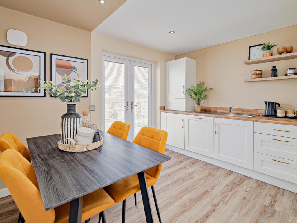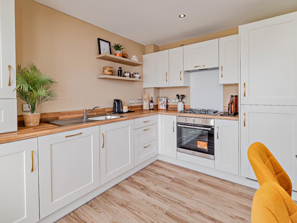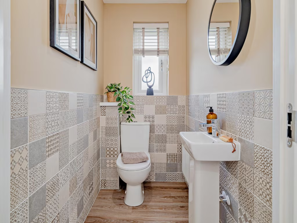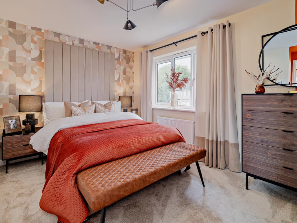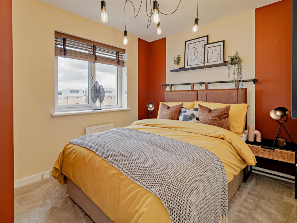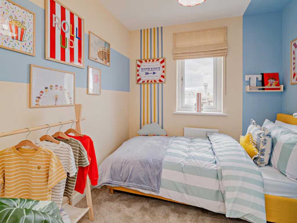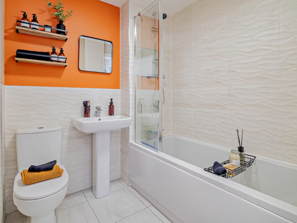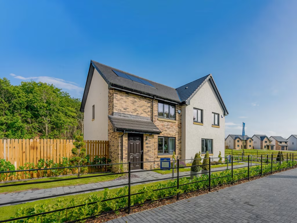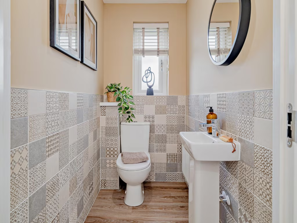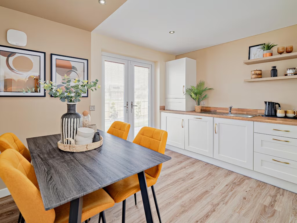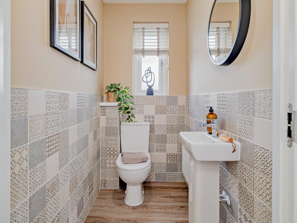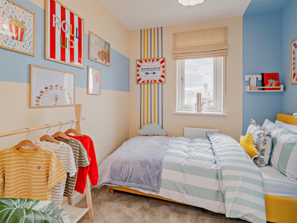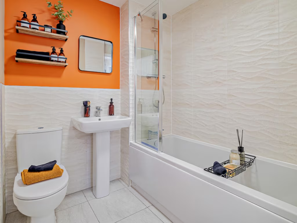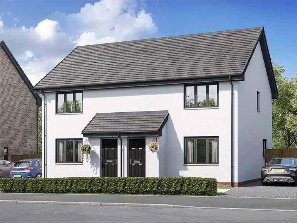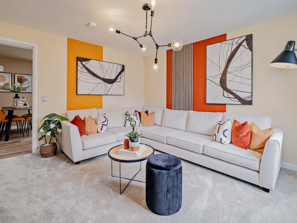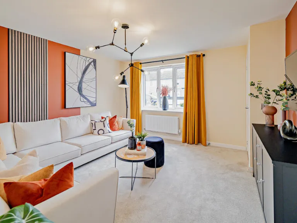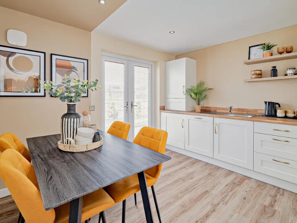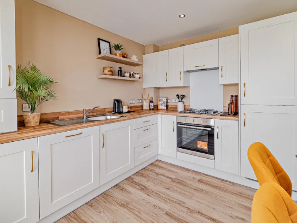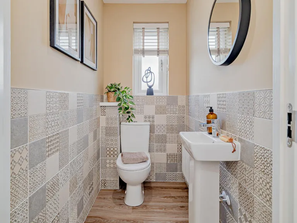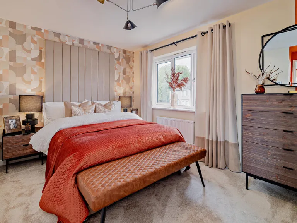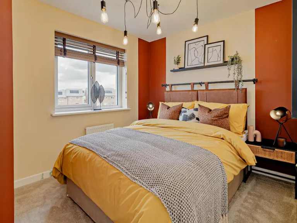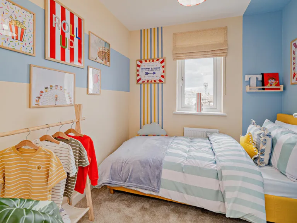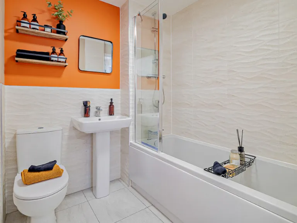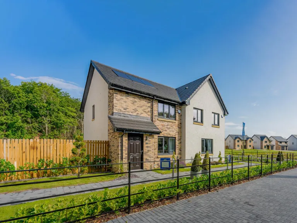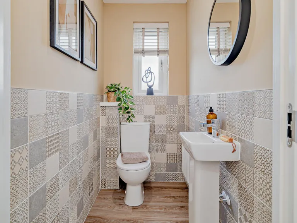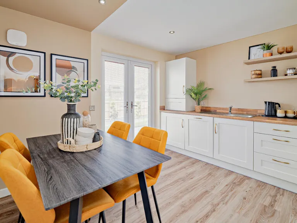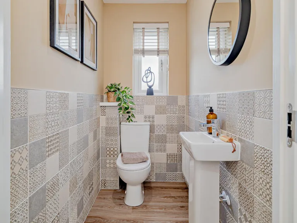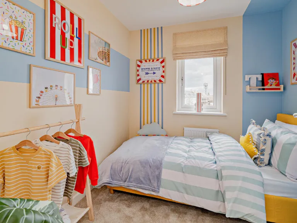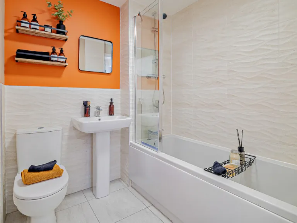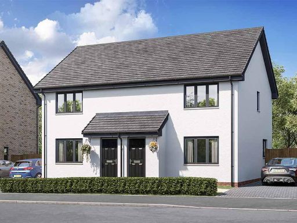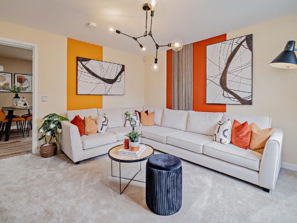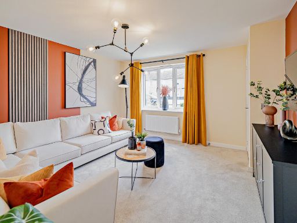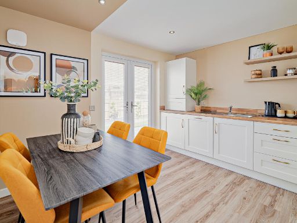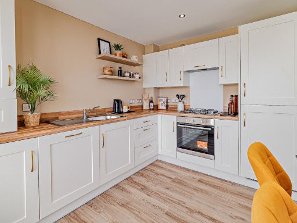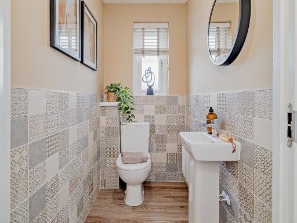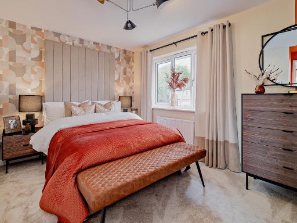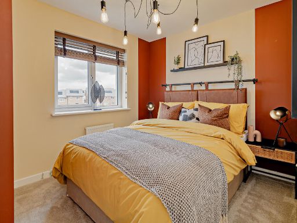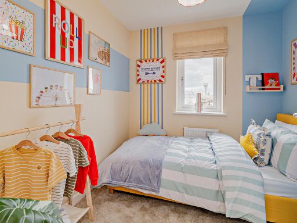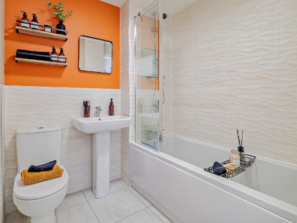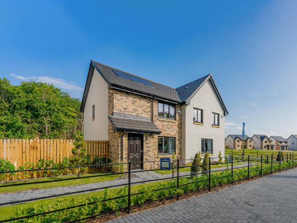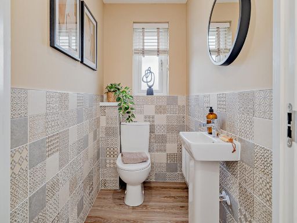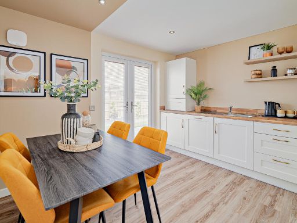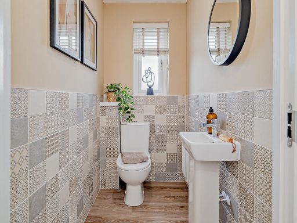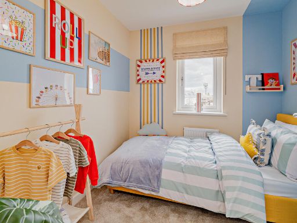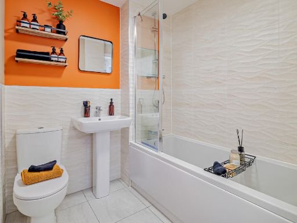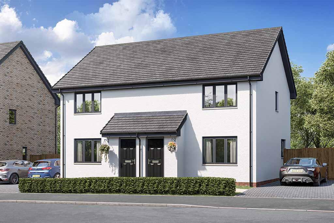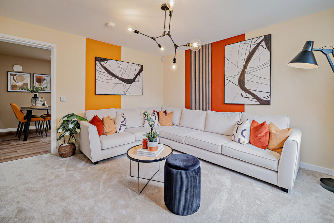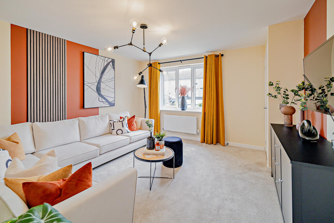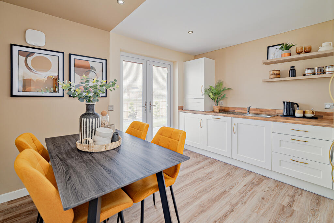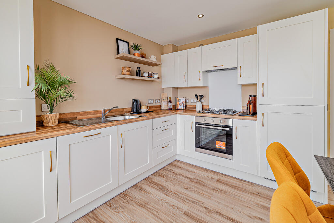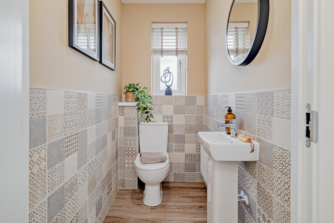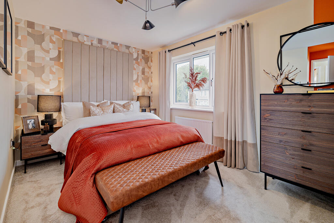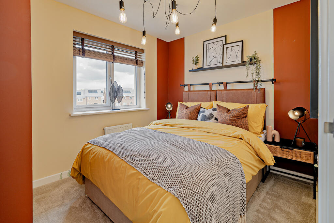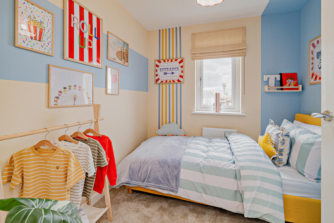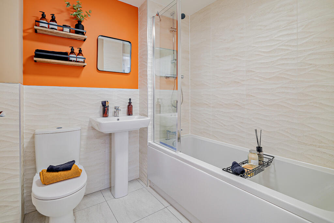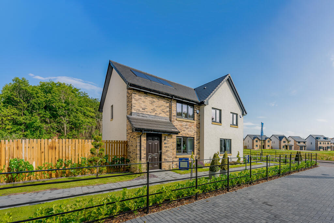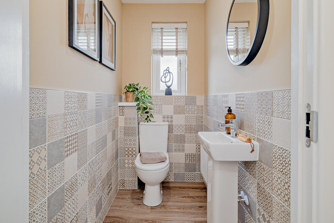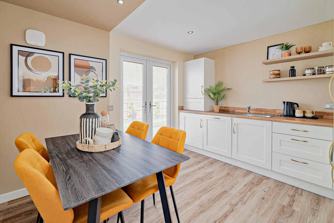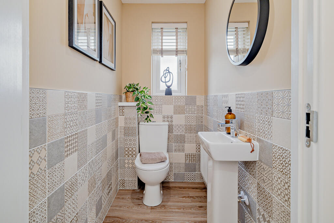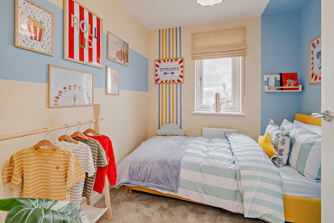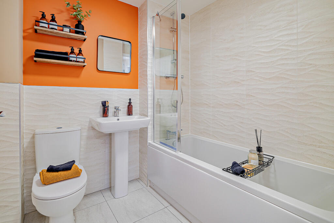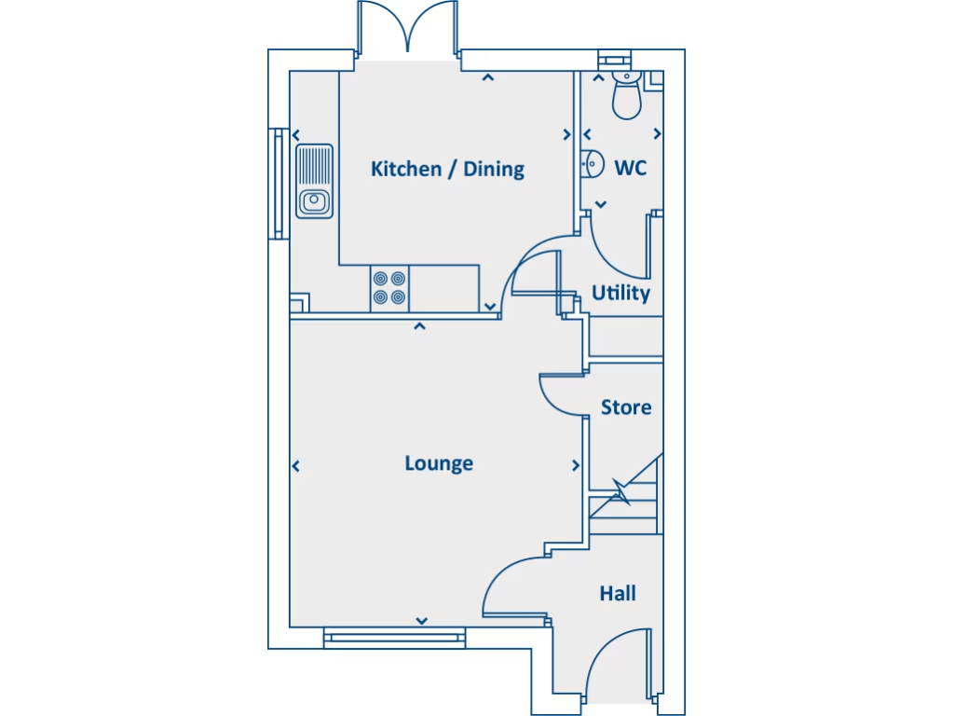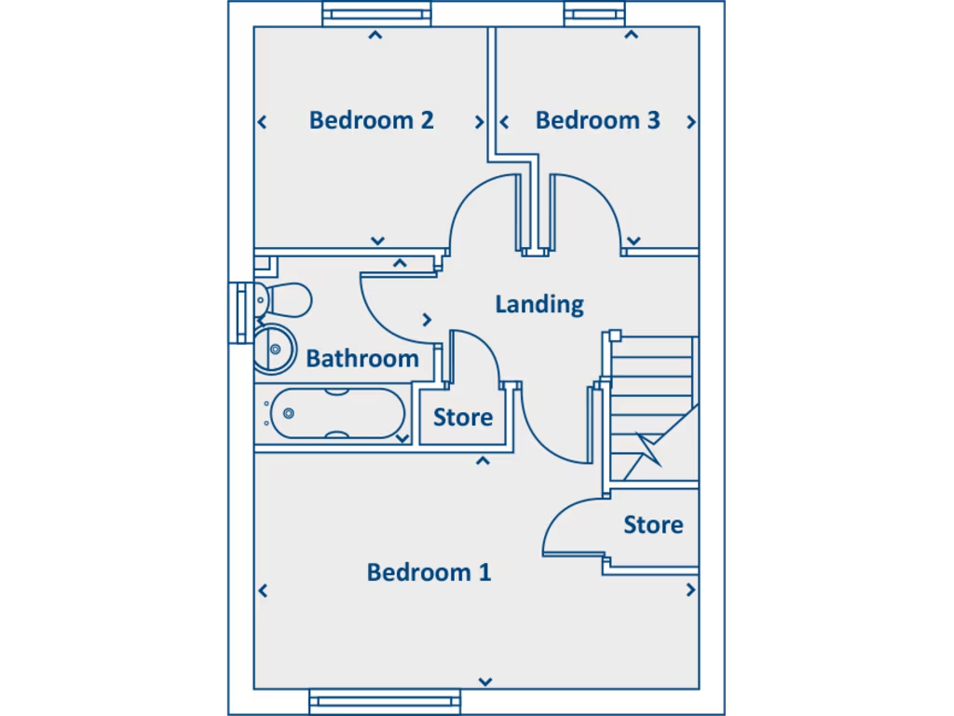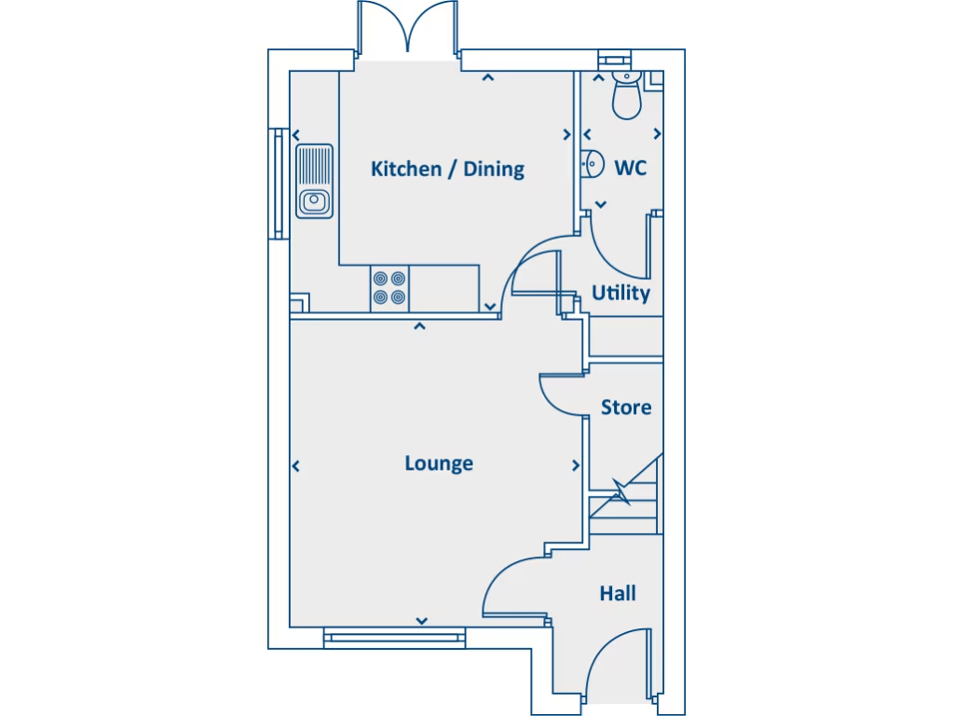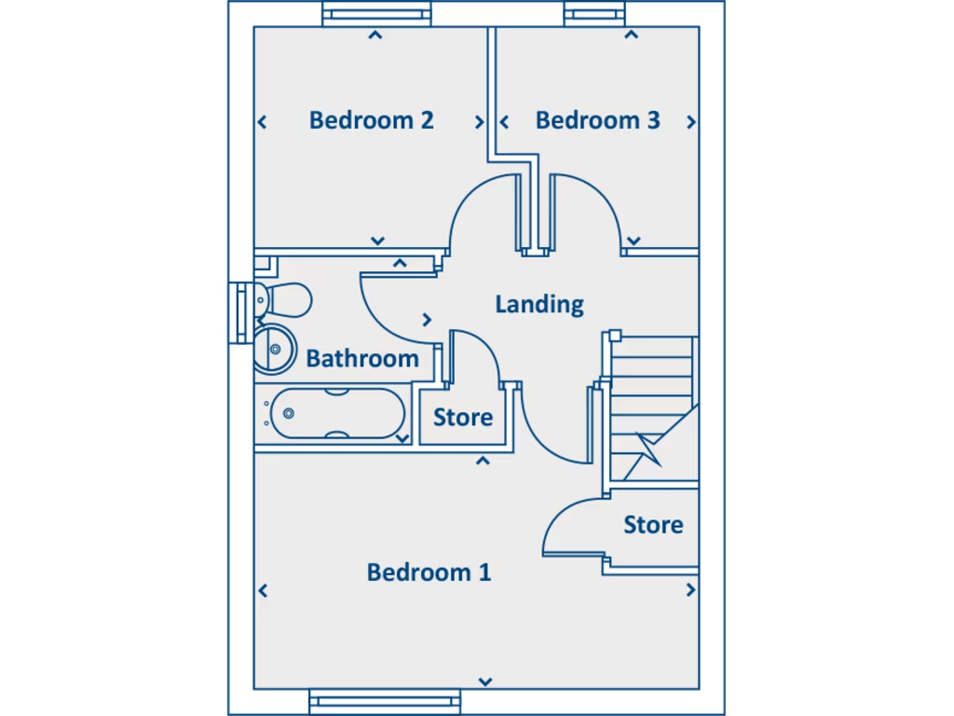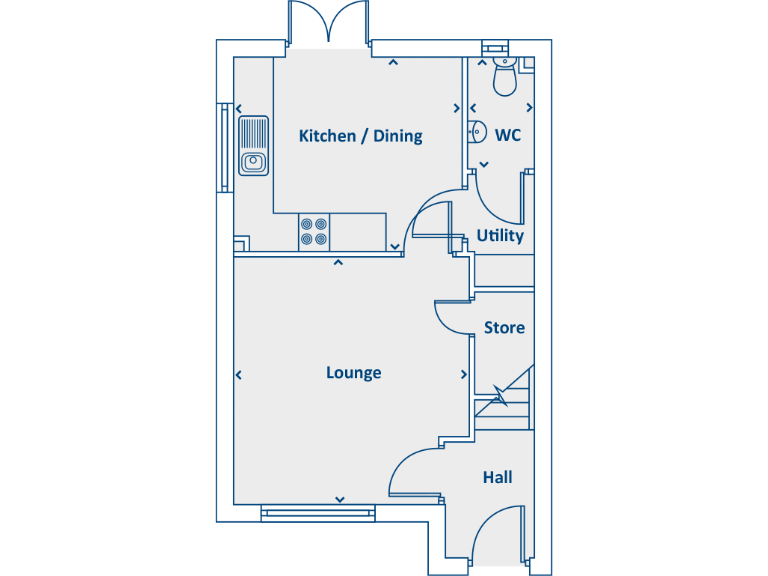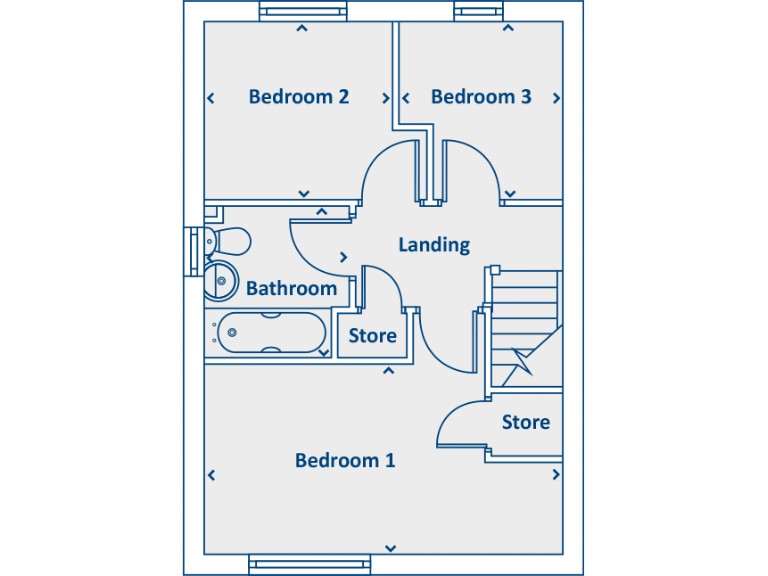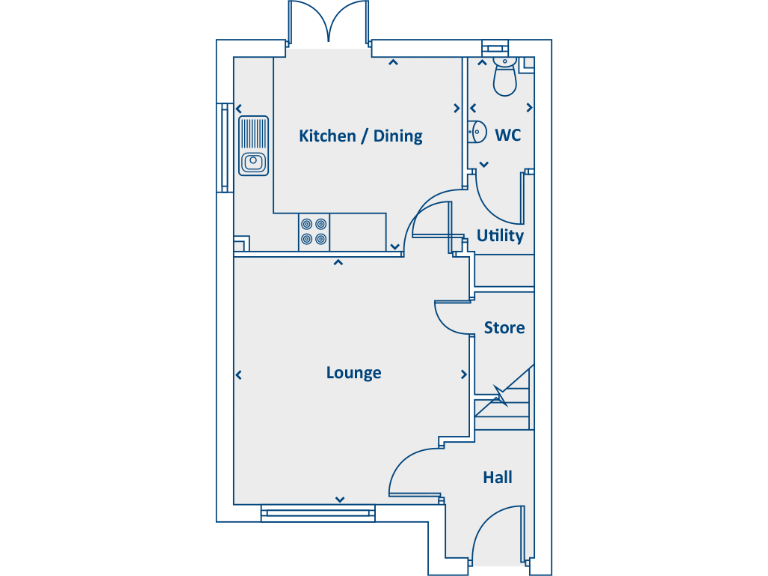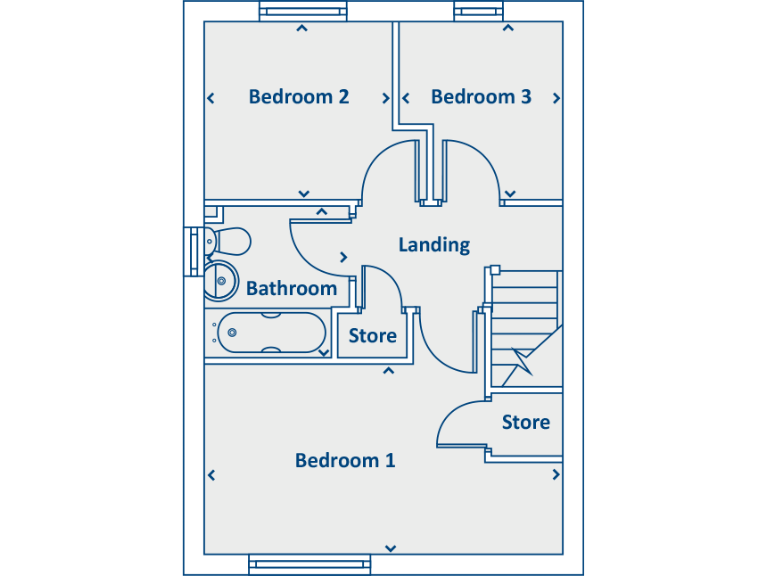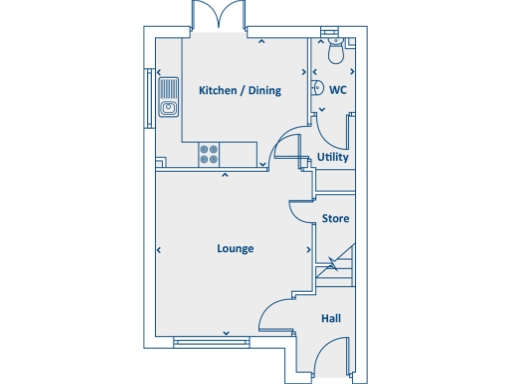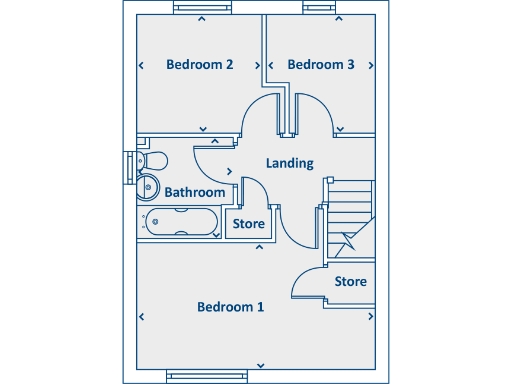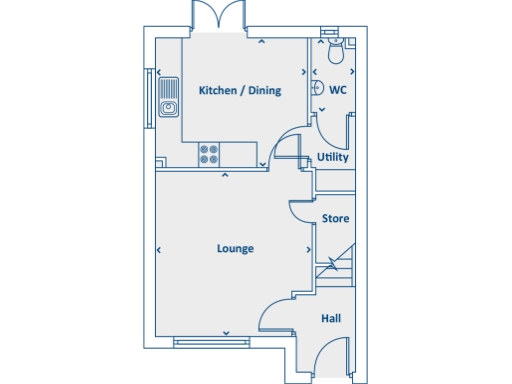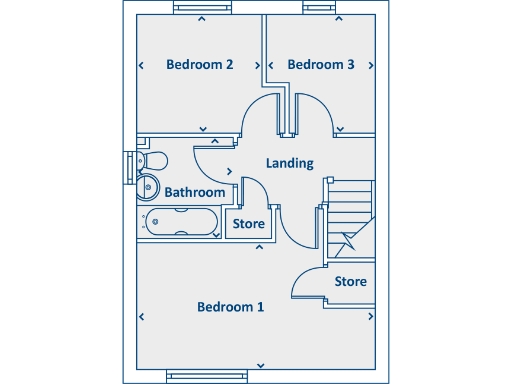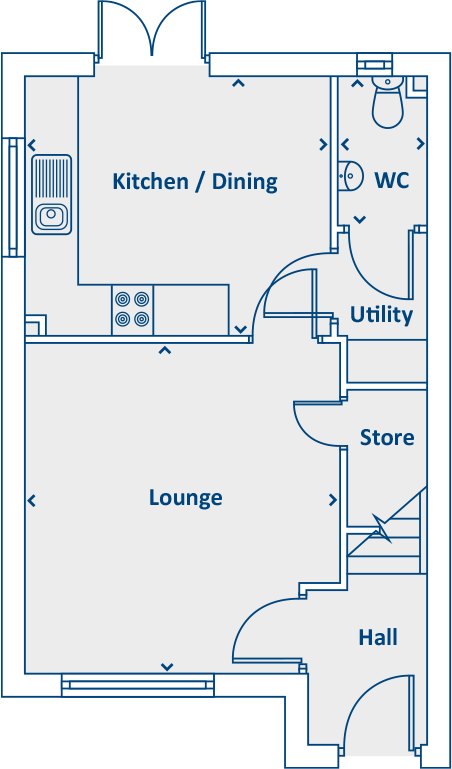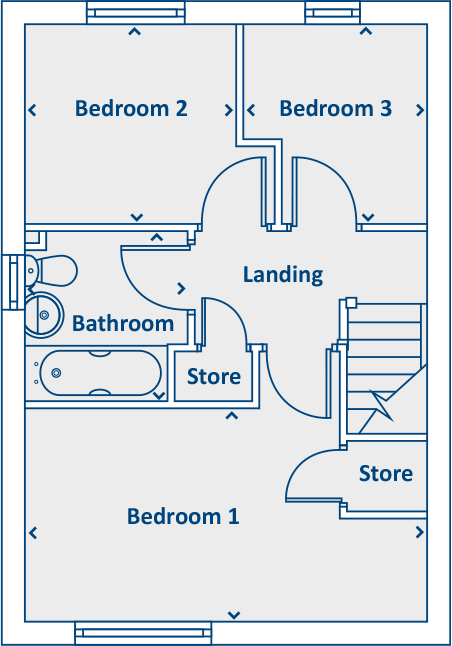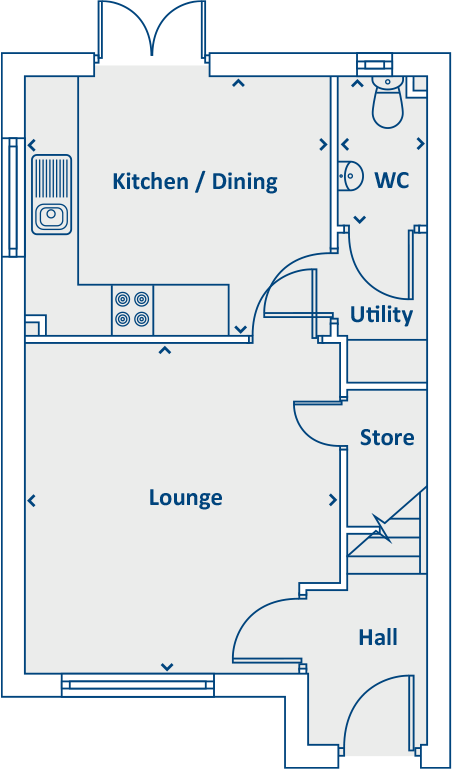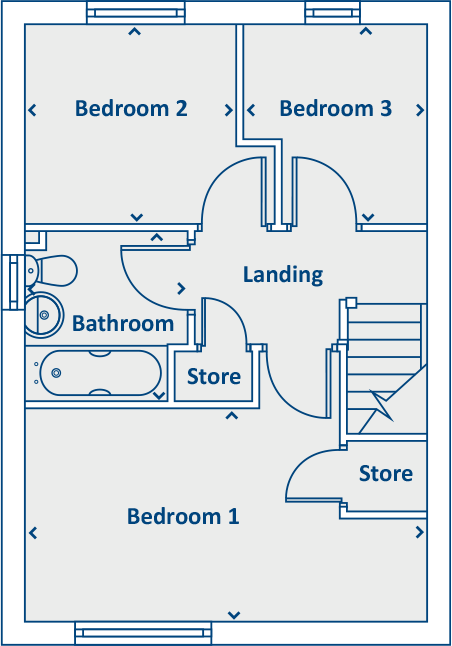Summary - WESTWOOD ONE, 1, JAMES WATT AVENUE KY7 4UA
3 bed 1 bath House
Modern, energy-efficient three-bed with open-plan living and small garden.
- New-build three-bedroom home with modern open-plan kitchen/diner
- French doors to rear garden; modest garden size
- Energy-efficient PV panels and dual-zone heating
- Separate utility room and downstairs W.C. for convenience
- Approximately 604 sq ft; compact footprint, no garage
- Two double bedrooms plus one single; single family bathroom
- Freehold with estate management charge £72 and £50 factor float
- Located in a very deprived area; consider local services and resale
Plot 37, The Blair at Westwood Park is a modern three-bedroom family home designed for everyday living. An open-plan kitchen/dining area with French doors leads to the rear garden, making the ground floor bright and practical for entertaining and family life. A separate utility room and convenient downstairs W.C. add useful functionality.
Upstairs has two generous double bedrooms, a single third bedroom and a family bathroom. The house benefits from energy-saving features including PV solar panels, an energy-efficient boiler and dual-zone heating — useful for lowering bills and reducing carbon footprint. The property is offered as freehold with an annual estate management charge of £72 plus a factor float of £50.
This is a new-build, compact home (approx. 604 sq ft) suited to first-time buyers or young families seeking low-maintenance modern living. Note the small overall footprint: there is no garage and the garden is modest. The development is in an area recorded as very deprived, which may affect local services and long-term resale; buyers should weigh this against the strong energy credentials and contemporary layout.
Overall the Blair presents sensible value: contemporary fixtures, practical living spaces and energy efficiencies at an affordable price, balanced by a compact size and limited outdoor/parking provision. Viewing recommended for buyers prioritising modern build quality and running-cost savings in a suburban setting.
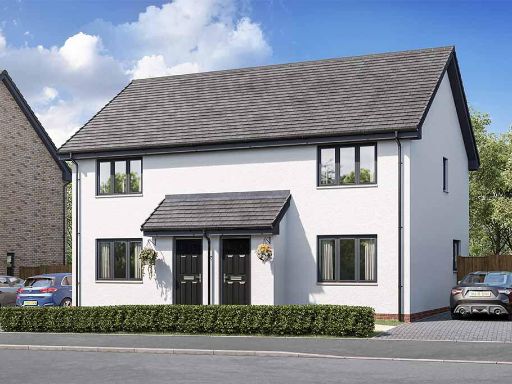 3 bedroom house for sale in Foxton Drive,
Glenrothes
KY7 4UA, KY7 — £210,000 • 3 bed • 1 bath • 604 ft²
3 bedroom house for sale in Foxton Drive,
Glenrothes
KY7 4UA, KY7 — £210,000 • 3 bed • 1 bath • 604 ft²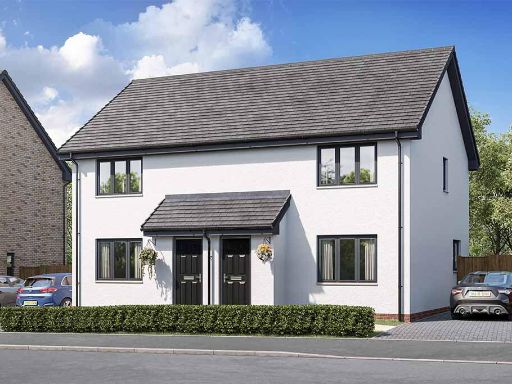 3 bedroom house for sale in Foxton Drive,
Glenrothes
KY7 4UA, KY7 — £244,000 • 3 bed • 1 bath • 604 ft²
3 bedroom house for sale in Foxton Drive,
Glenrothes
KY7 4UA, KY7 — £244,000 • 3 bed • 1 bath • 604 ft²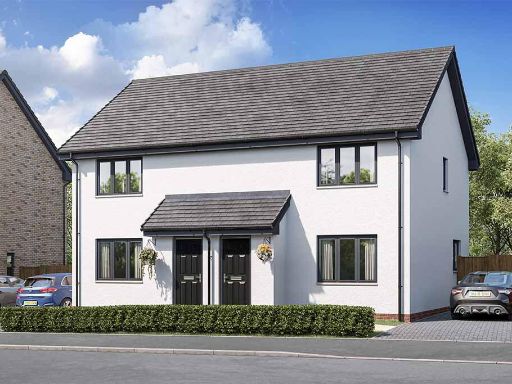 3 bedroom house for sale in Foxton Drive,
Glenrothes
KY7 4UA, KY7 — £215,000 • 3 bed • 1 bath • 604 ft²
3 bedroom house for sale in Foxton Drive,
Glenrothes
KY7 4UA, KY7 — £215,000 • 3 bed • 1 bath • 604 ft²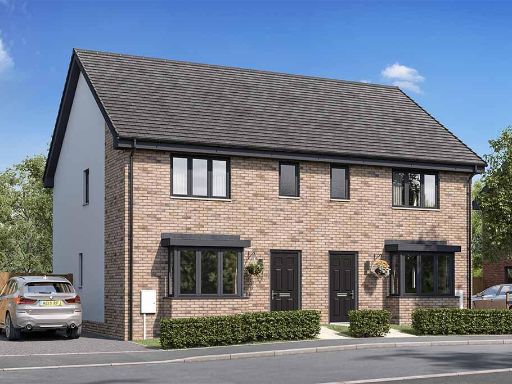 3 bedroom semi-detached house for sale in Foxton Drive,
Glenrothes
KY7 4UA, KY7 — £245,000 • 3 bed • 1 bath • 629 ft²
3 bedroom semi-detached house for sale in Foxton Drive,
Glenrothes
KY7 4UA, KY7 — £245,000 • 3 bed • 1 bath • 629 ft²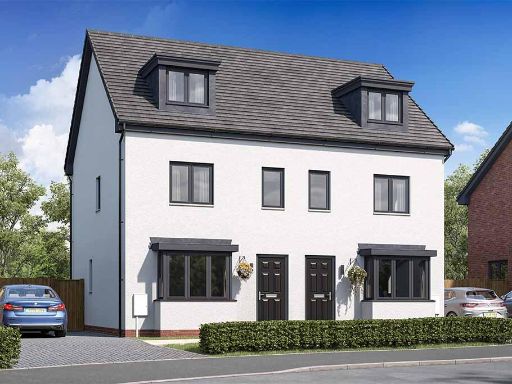 3 bedroom house for sale in Foxton Drive,
Glenrothes
KY7 4UA, KY7 — £254,000 • 3 bed • 1 bath • 741 ft²
3 bedroom house for sale in Foxton Drive,
Glenrothes
KY7 4UA, KY7 — £254,000 • 3 bed • 1 bath • 741 ft²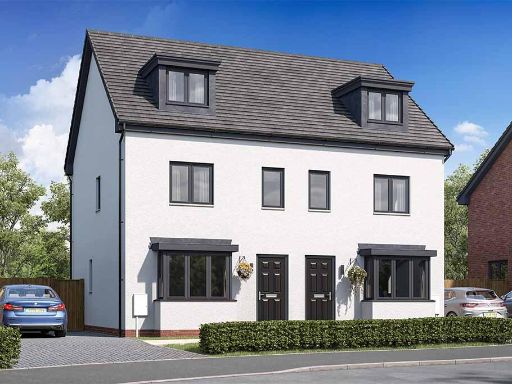 3 bedroom house for sale in Foxton Drive,
Glenrothes
KY7 4UA, KY7 — £254,000 • 3 bed • 1 bath • 741 ft²
3 bedroom house for sale in Foxton Drive,
Glenrothes
KY7 4UA, KY7 — £254,000 • 3 bed • 1 bath • 741 ft²