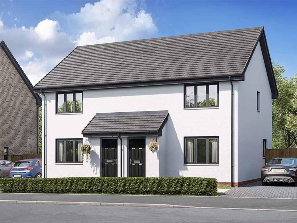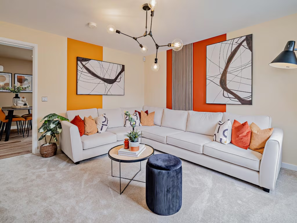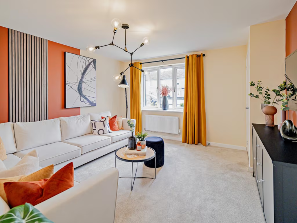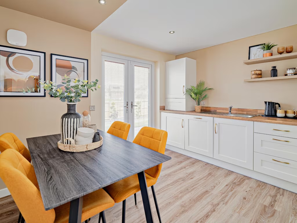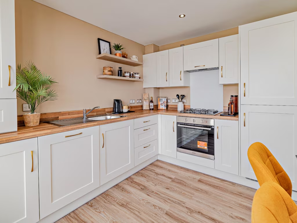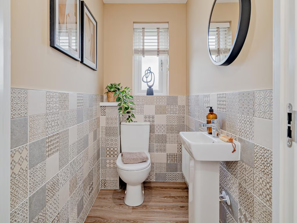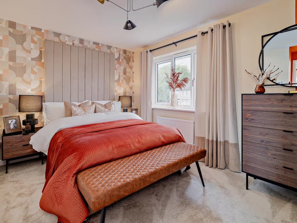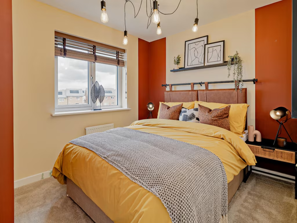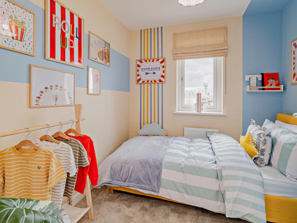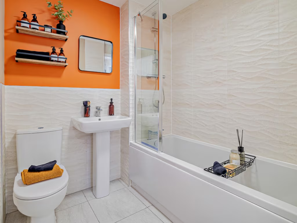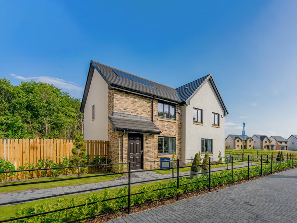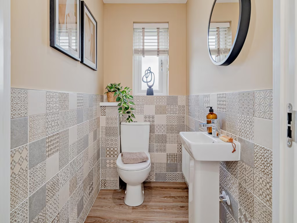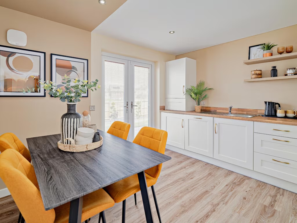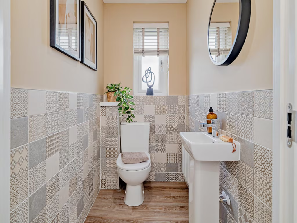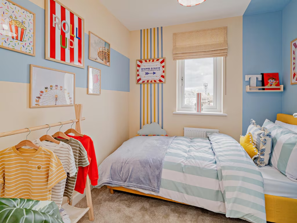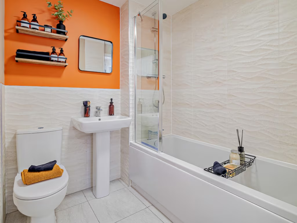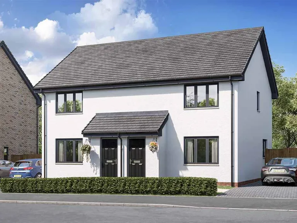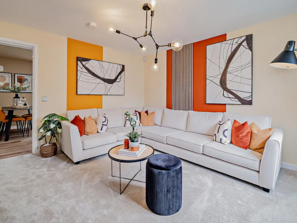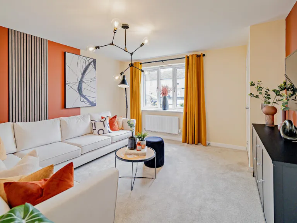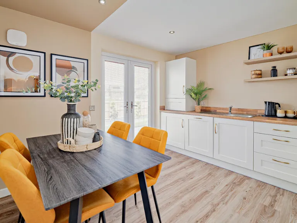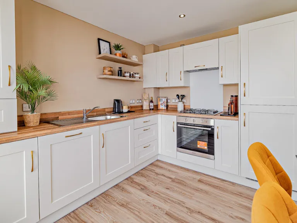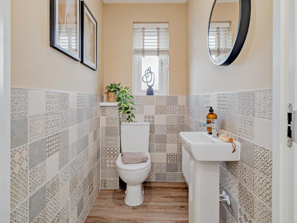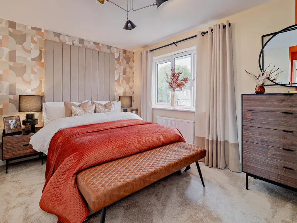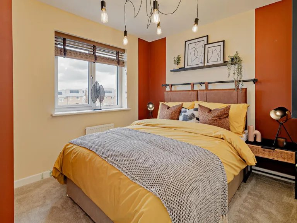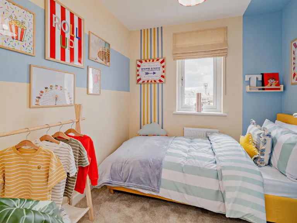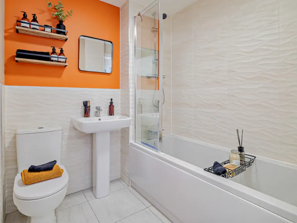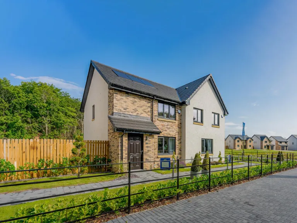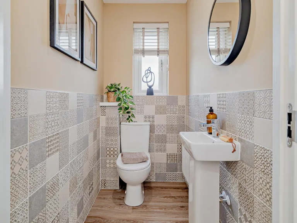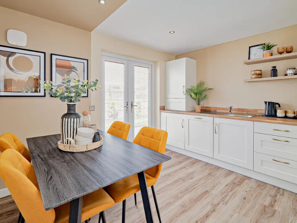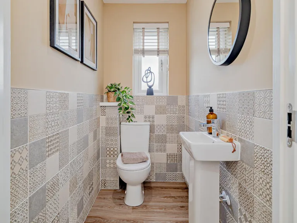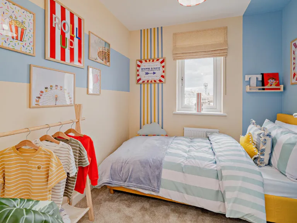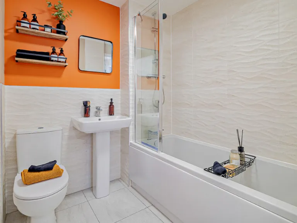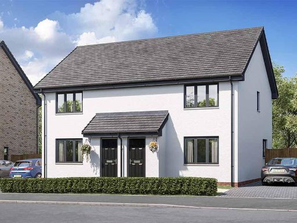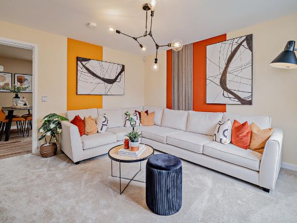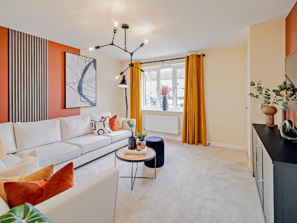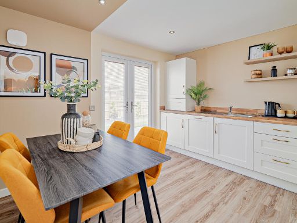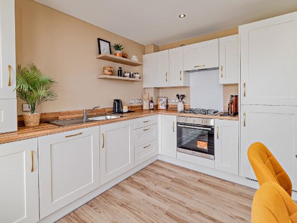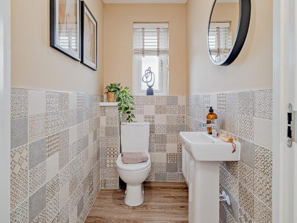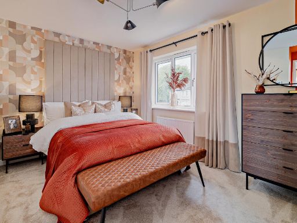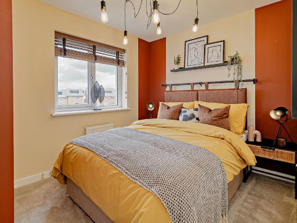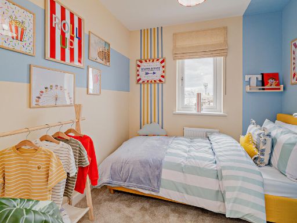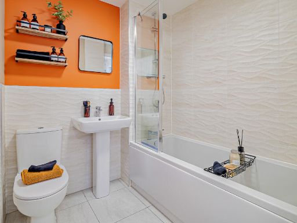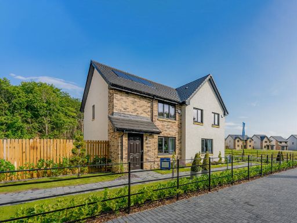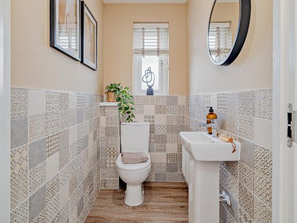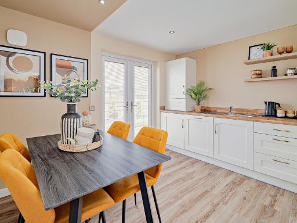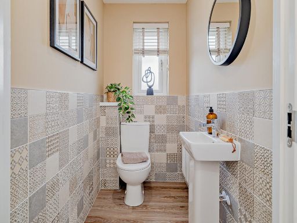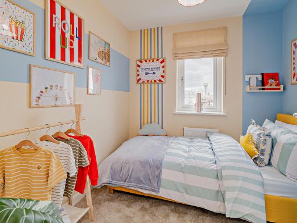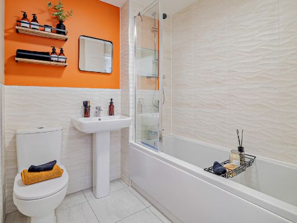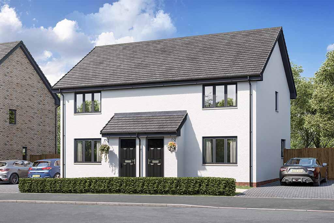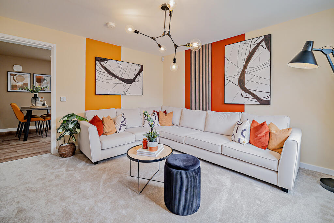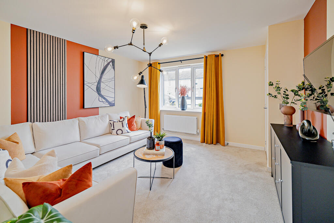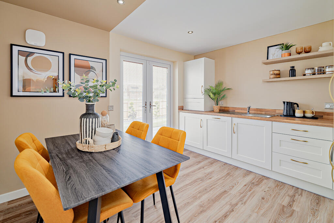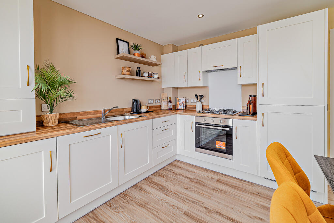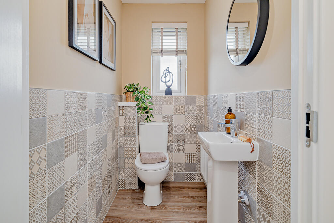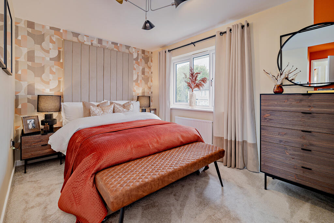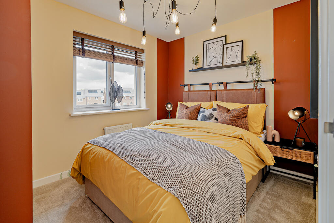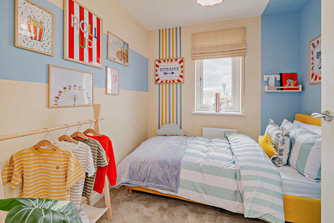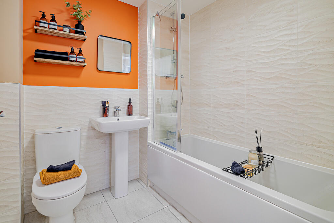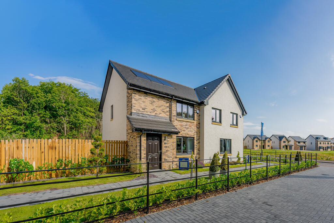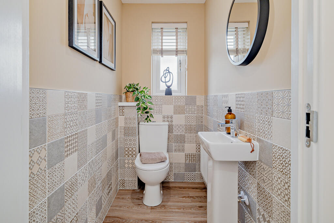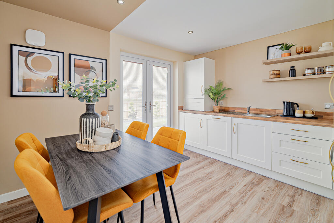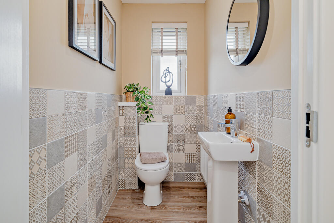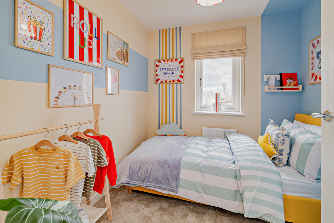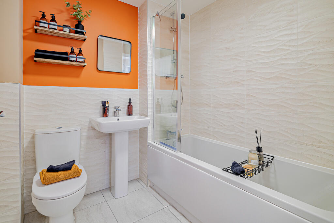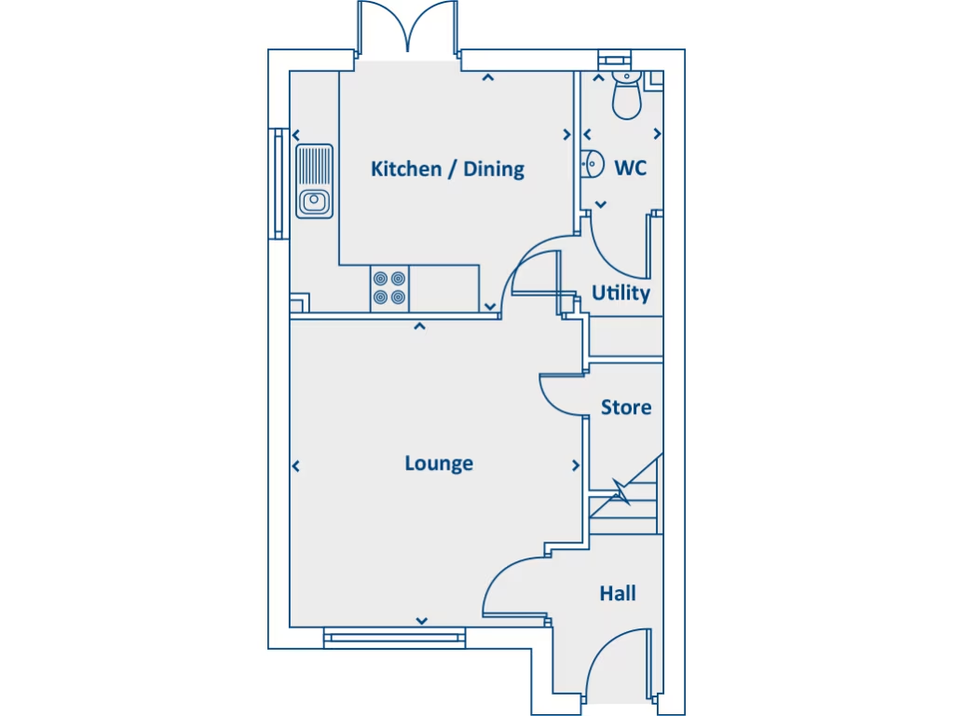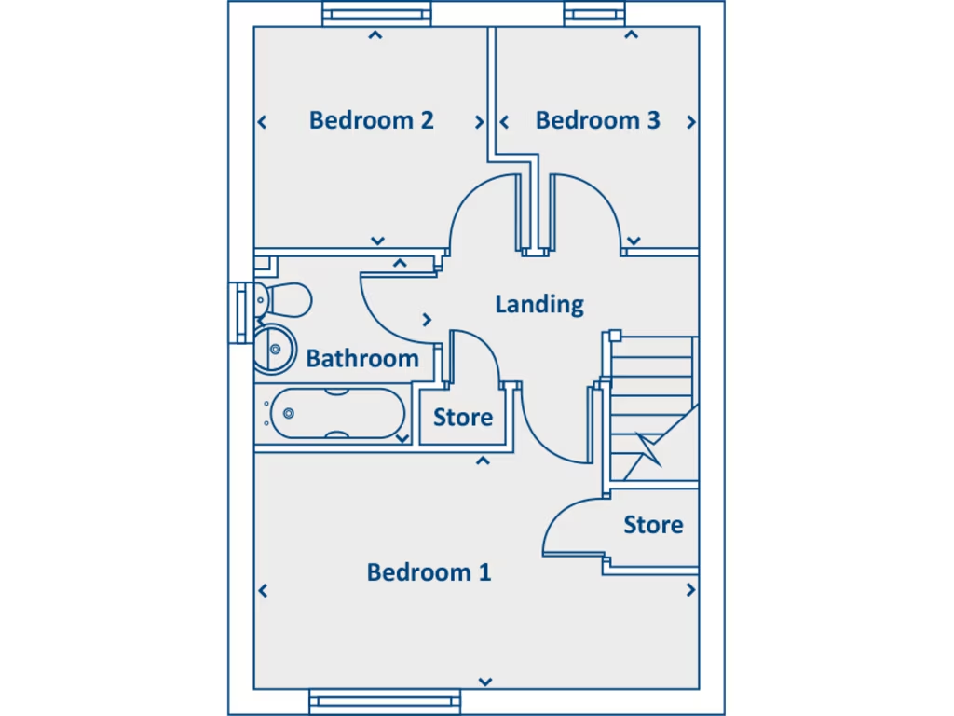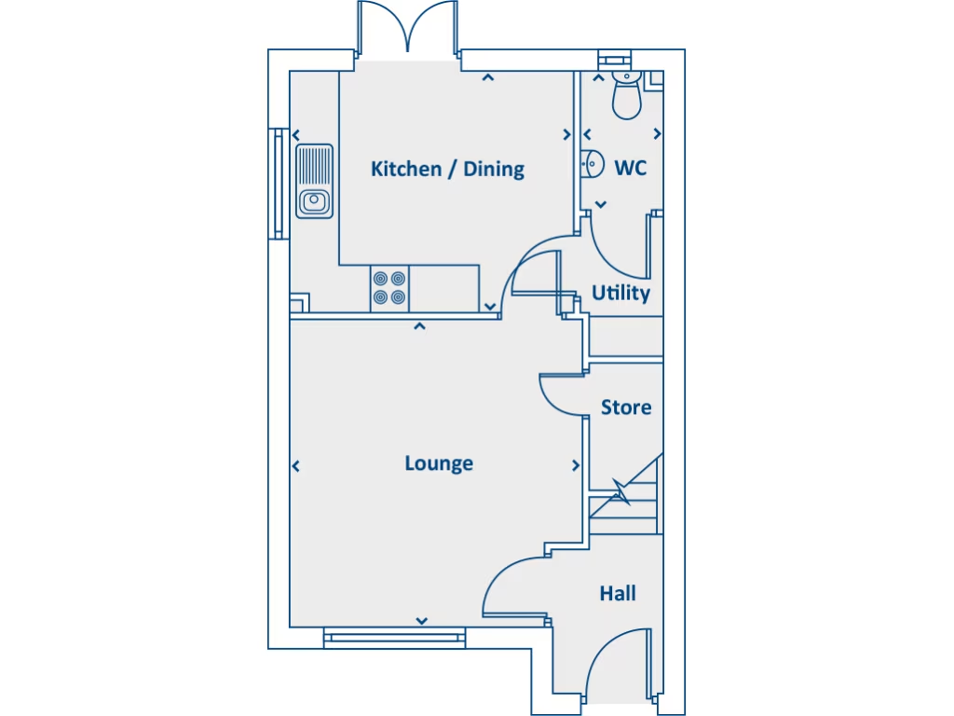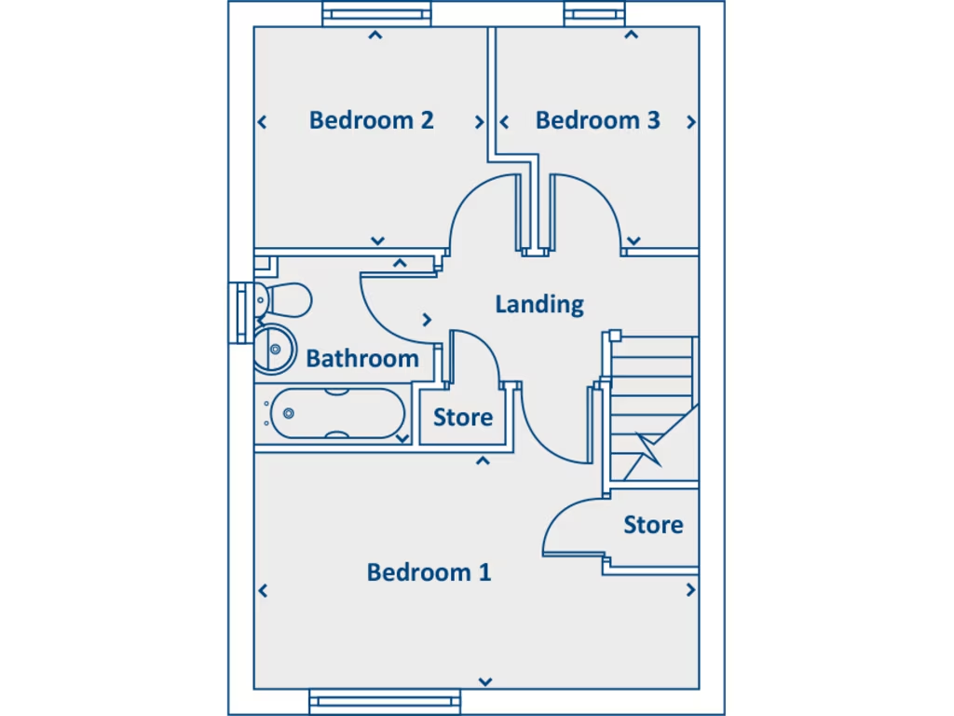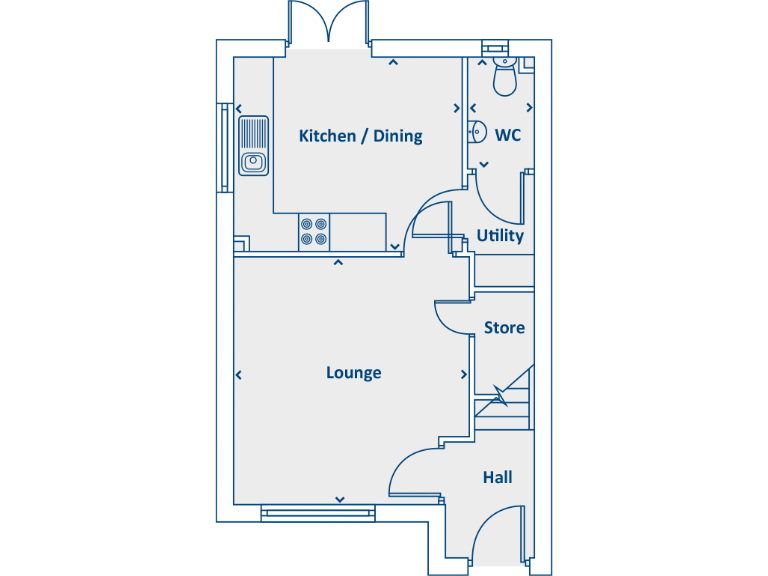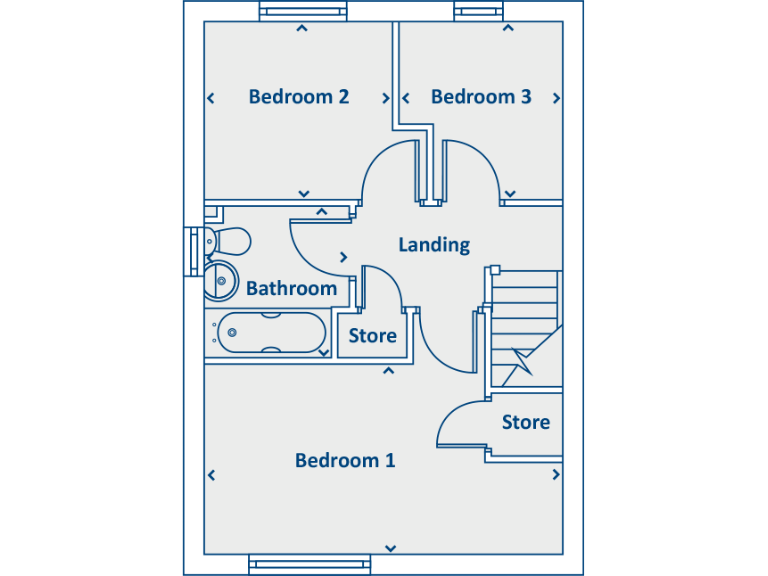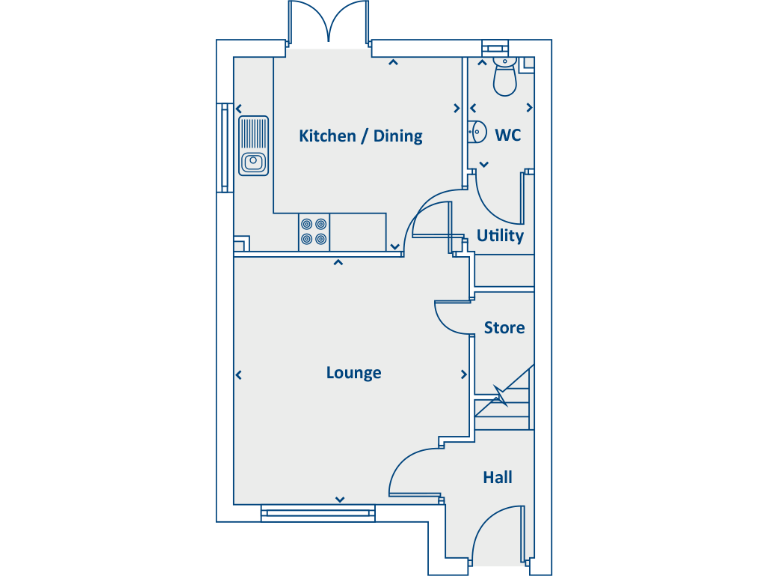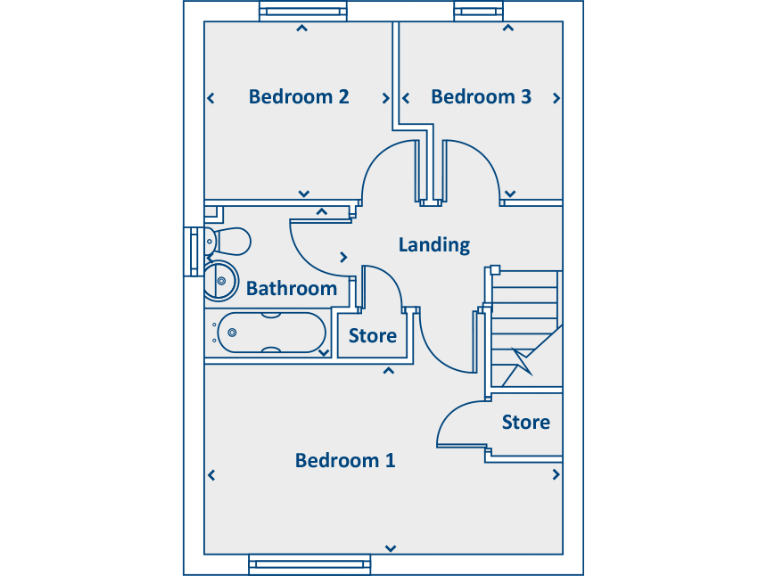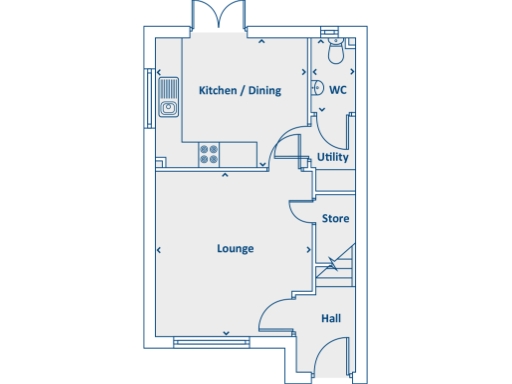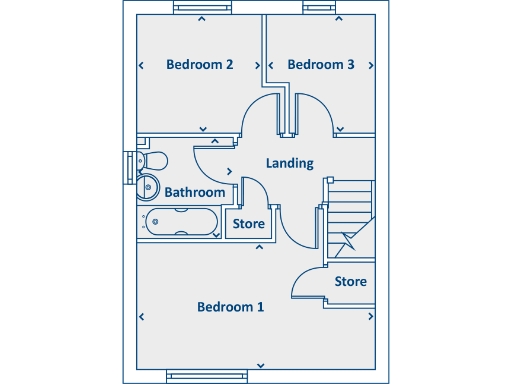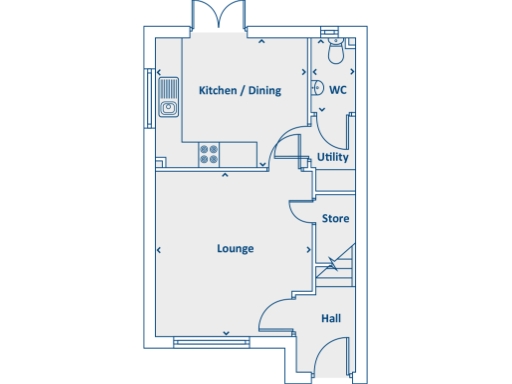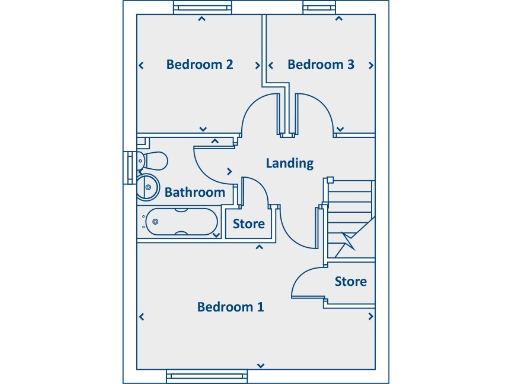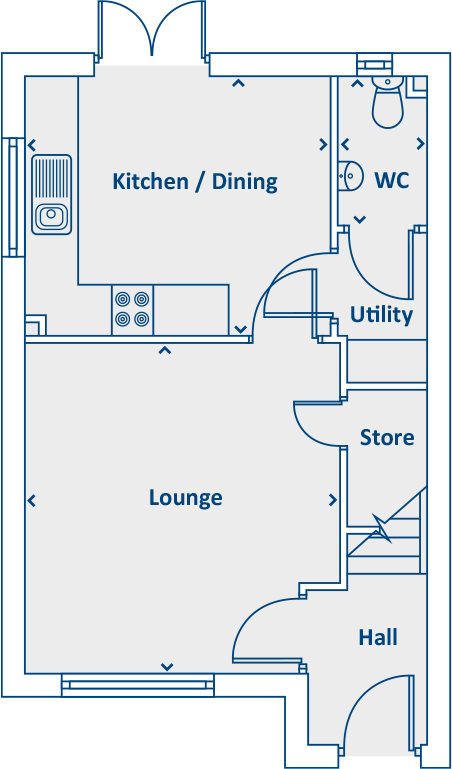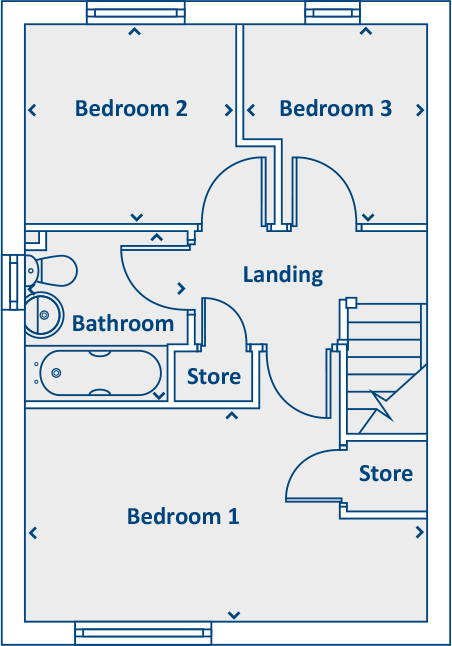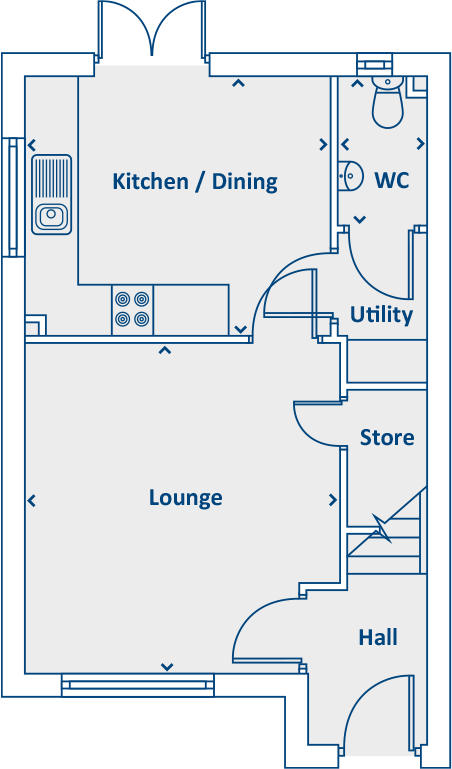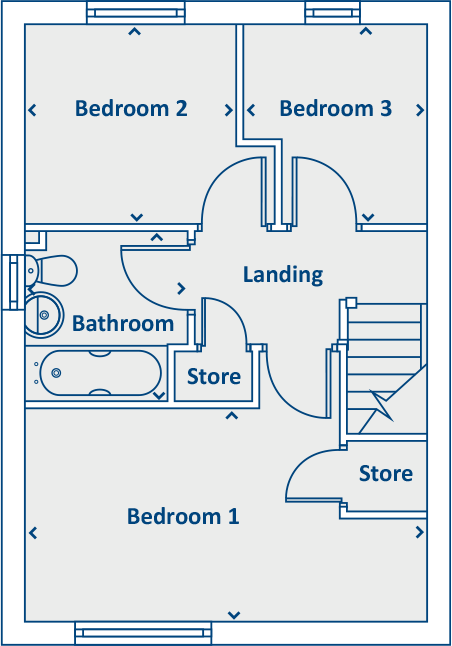Summary - WESTWOOD ONE, 1, JAMES WATT AVENUE KY7 4UA
Open-plan kitchen/diner with French doors to rear garden
This modern three-bedroom Blair house at Westwood Park offers straightforward family living across two floors. The open-plan kitchen/dining room with French doors leads directly to a rear garden, creating easy indoor-outdoor flow for summer entertaining and day-to-day family life. A separate lounge, utility room and convenient downstairs WC add practical space for busy households.
The home is energy-conscious: fitted PV solar panels, an energy-efficient boiler and dual-zone heating help reduce running costs. Bedrooms are generous for a new-build of this footprint, with two double bedrooms and a single that suit children, guests or a home office. Broadband speeds and mobile signal are reported as strong.
Buyers should note the property’s compact overall size (about 604 sq ft) and modest plot. There is a low annual estate management charge of £72 plus a £50 factor float. As a new build, the house will require standard snagging checks and finishes typical of recently completed homes.
The location sits in a comfortable, white suburban community within a wider area classified as relatively deprived; local amenities include pubs, restaurants and shopping nearby. No flooding risk is recorded. This home suits growing families or first-time buyers seeking a low-maintenance, energy-efficient new build with garden space and practical layout.
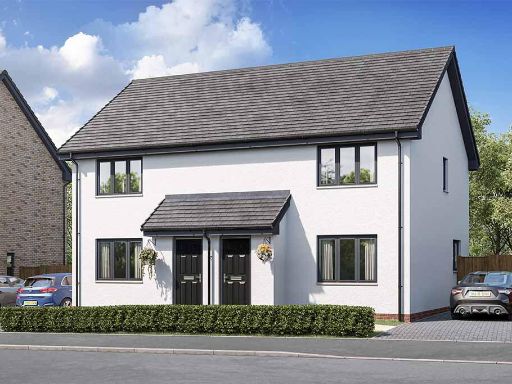 3 bedroom house for sale in Foxton Drive,
Glenrothes
KY7 4UA, KY7 — £224,000 • 3 bed • 1 bath • 604 ft²
3 bedroom house for sale in Foxton Drive,
Glenrothes
KY7 4UA, KY7 — £224,000 • 3 bed • 1 bath • 604 ft²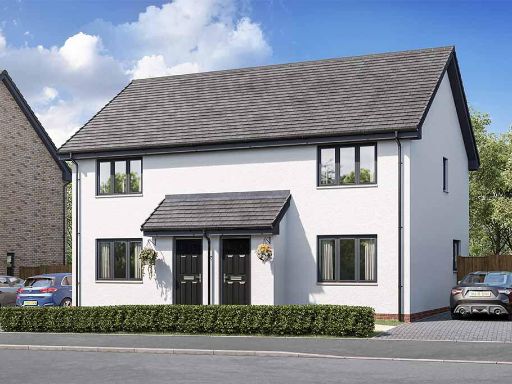 3 bedroom house for sale in Foxton Drive,
Glenrothes
KY7 4UA, KY7 — £210,000 • 3 bed • 1 bath • 604 ft²
3 bedroom house for sale in Foxton Drive,
Glenrothes
KY7 4UA, KY7 — £210,000 • 3 bed • 1 bath • 604 ft²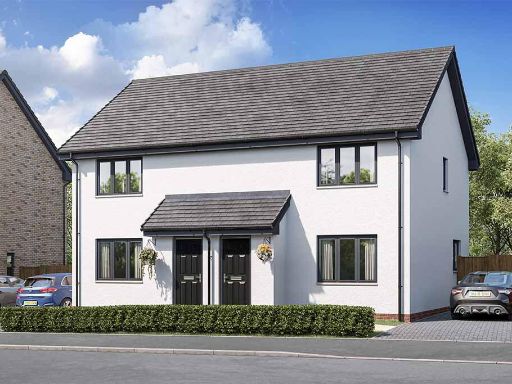 3 bedroom house for sale in Foxton Drive,
Glenrothes
KY7 4UA, KY7 — £215,000 • 3 bed • 1 bath • 604 ft²
3 bedroom house for sale in Foxton Drive,
Glenrothes
KY7 4UA, KY7 — £215,000 • 3 bed • 1 bath • 604 ft²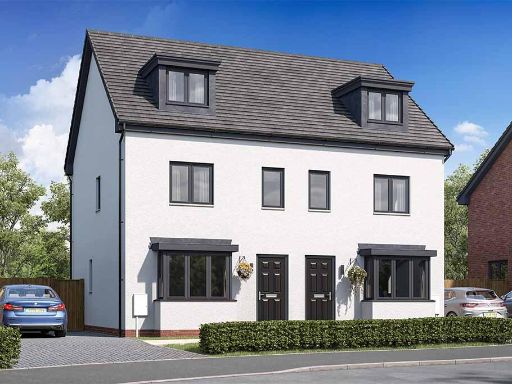 3 bedroom house for sale in Foxton Drive,
Glenrothes
KY7 4UA, KY7 — £254,000 • 3 bed • 1 bath • 741 ft²
3 bedroom house for sale in Foxton Drive,
Glenrothes
KY7 4UA, KY7 — £254,000 • 3 bed • 1 bath • 741 ft²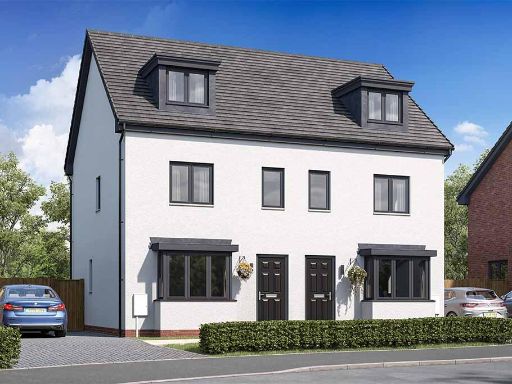 3 bedroom house for sale in Foxton Drive,
Glenrothes
KY7 4UA, KY7 — £254,000 • 3 bed • 1 bath • 741 ft²
3 bedroom house for sale in Foxton Drive,
Glenrothes
KY7 4UA, KY7 — £254,000 • 3 bed • 1 bath • 741 ft²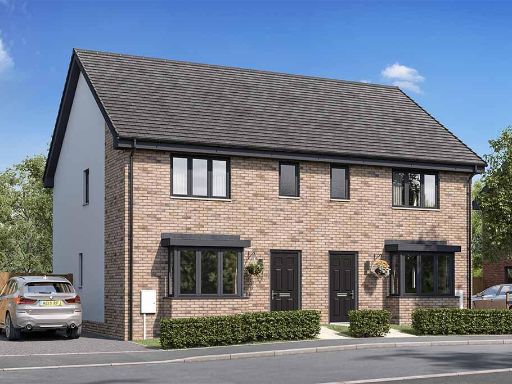 3 bedroom semi-detached house for sale in Foxton Drive,
Glenrothes
KY7 4UA, KY7 — £245,000 • 3 bed • 1 bath • 629 ft²
3 bedroom semi-detached house for sale in Foxton Drive,
Glenrothes
KY7 4UA, KY7 — £245,000 • 3 bed • 1 bath • 629 ft²