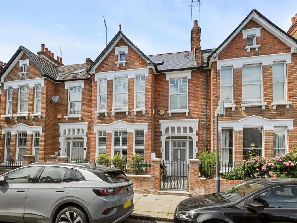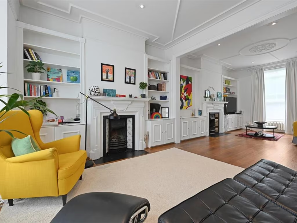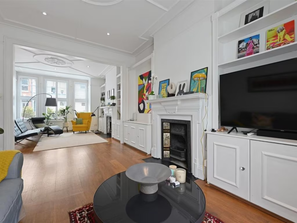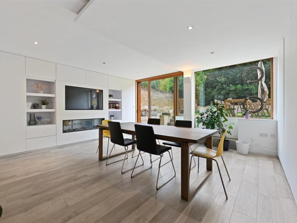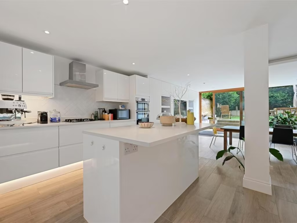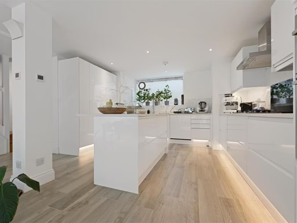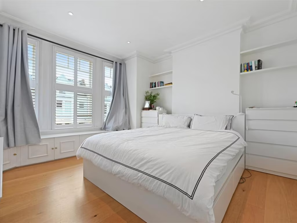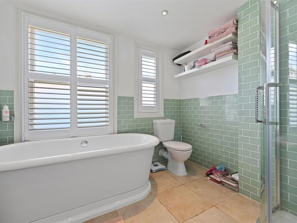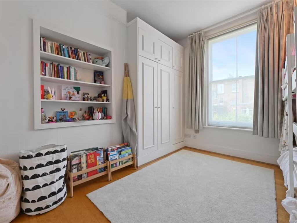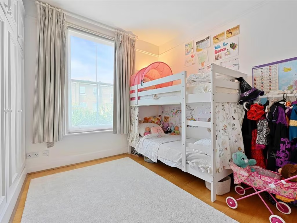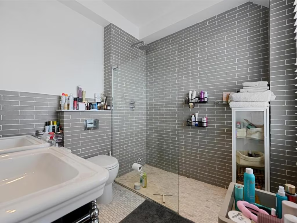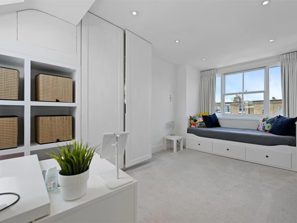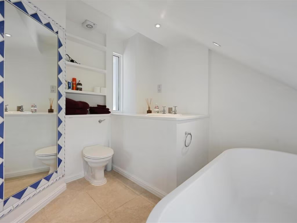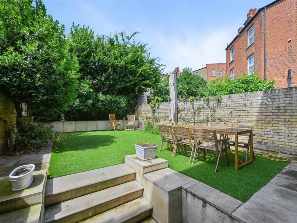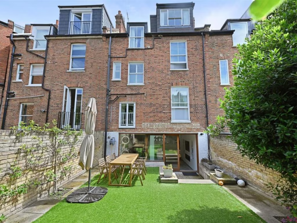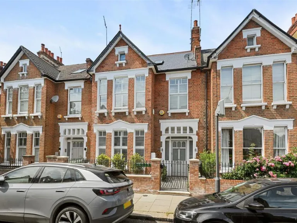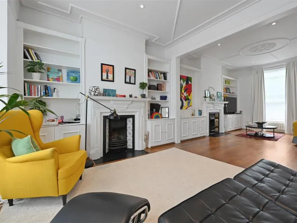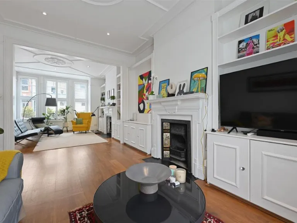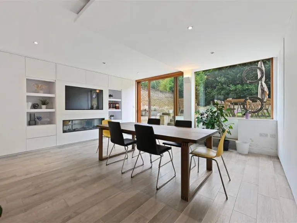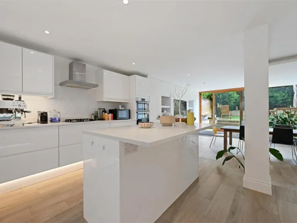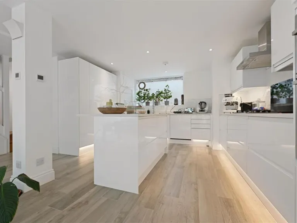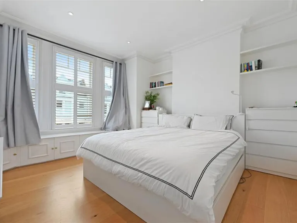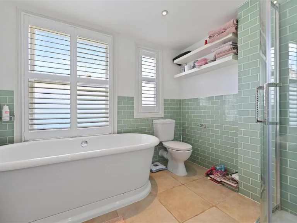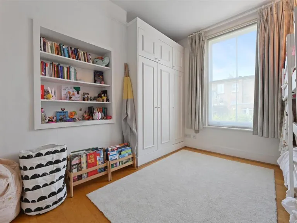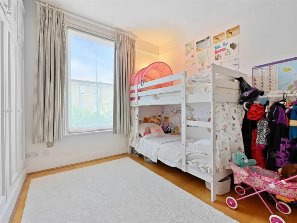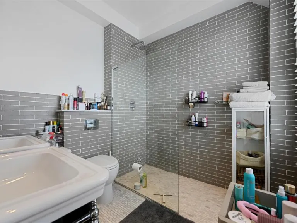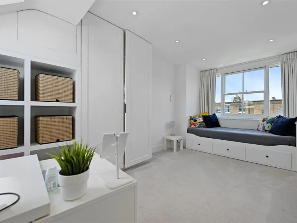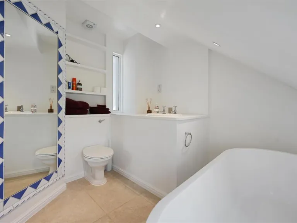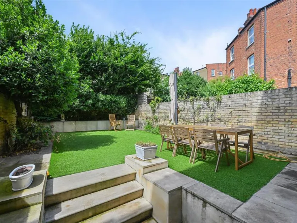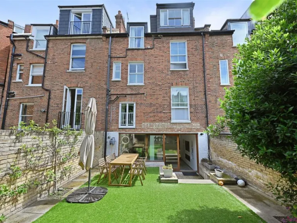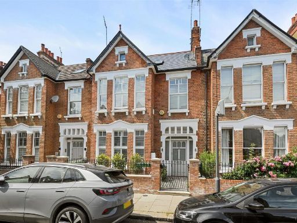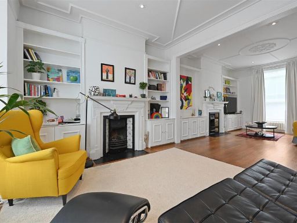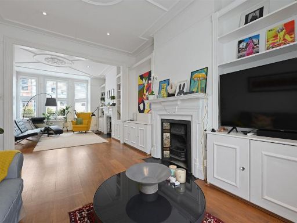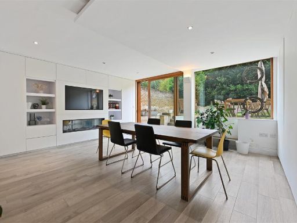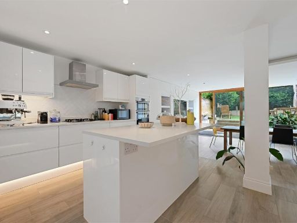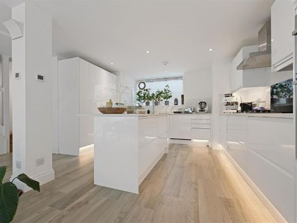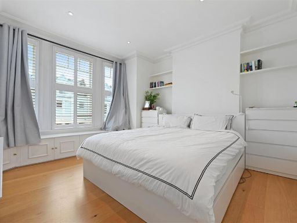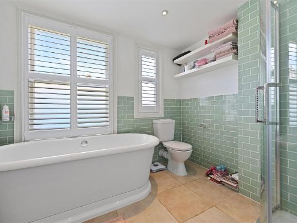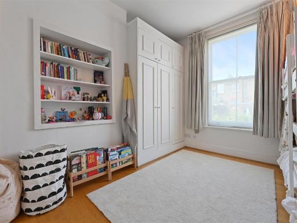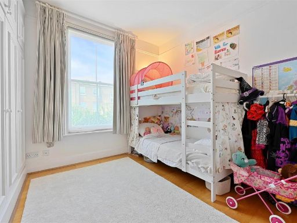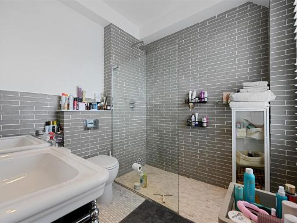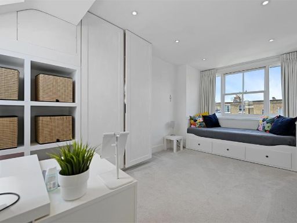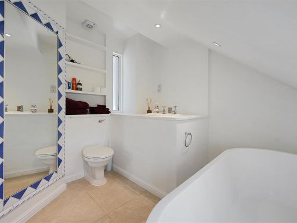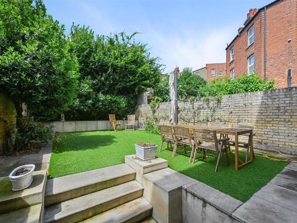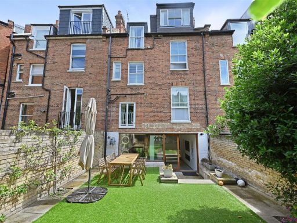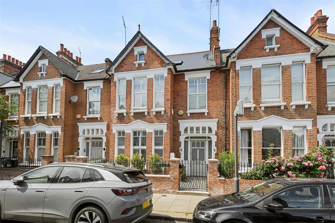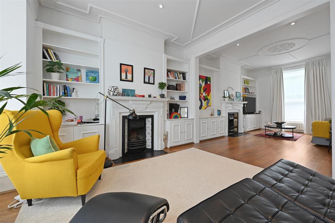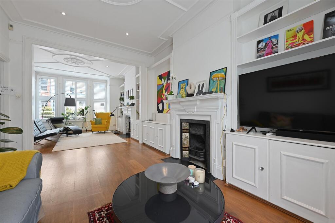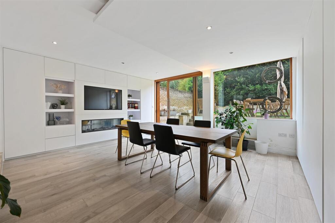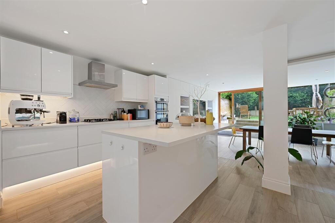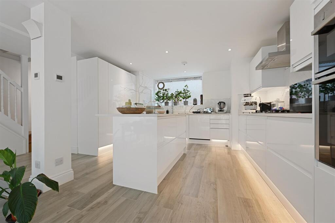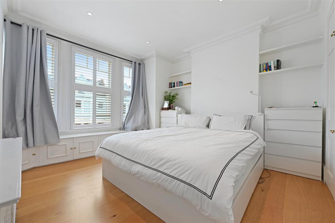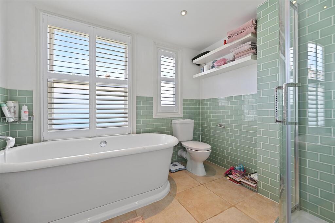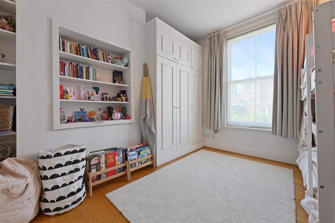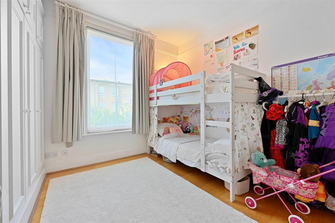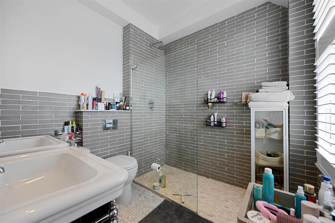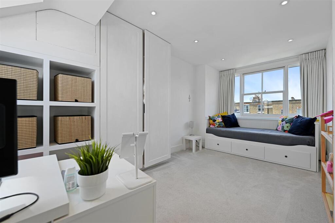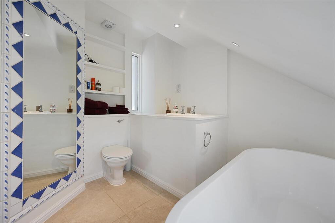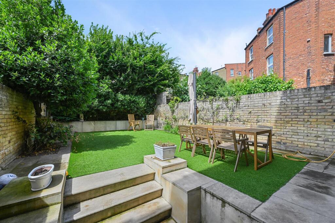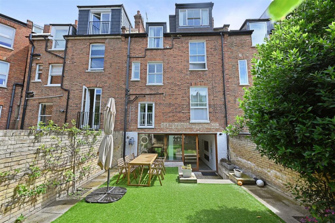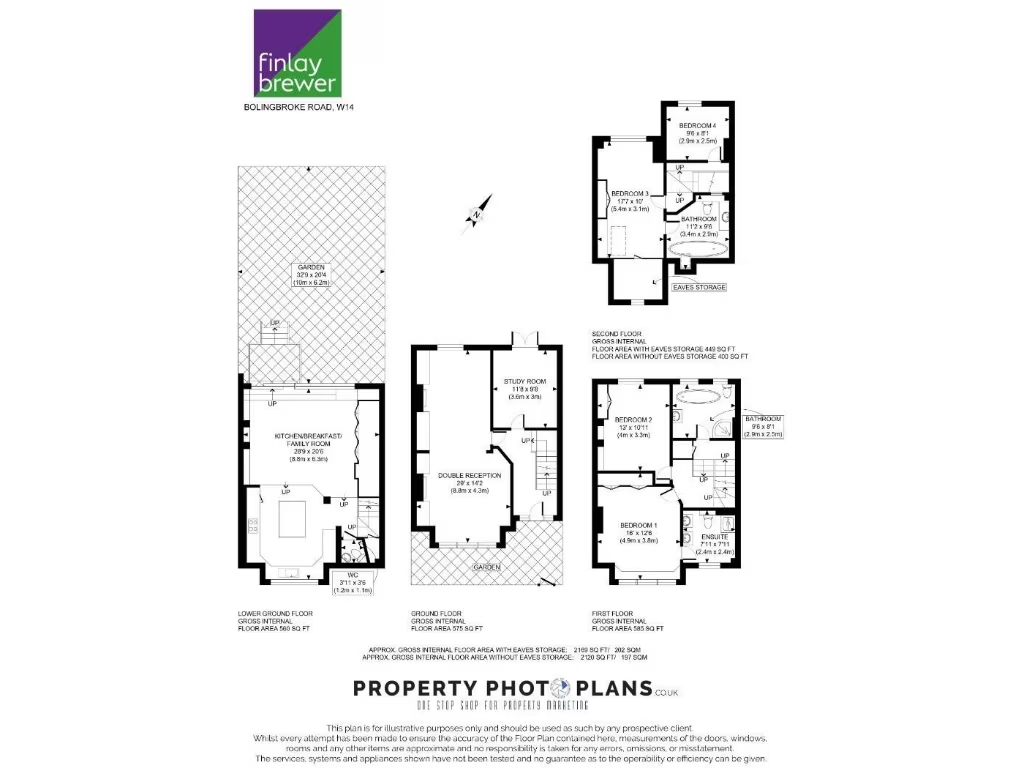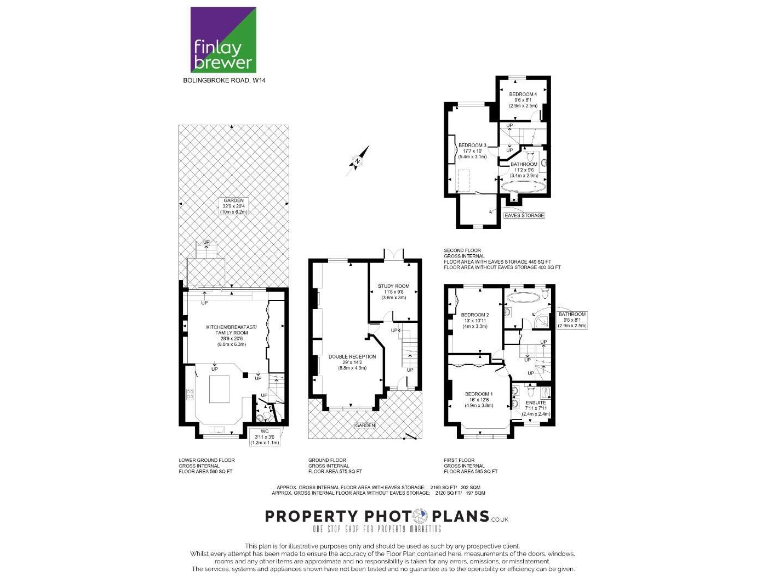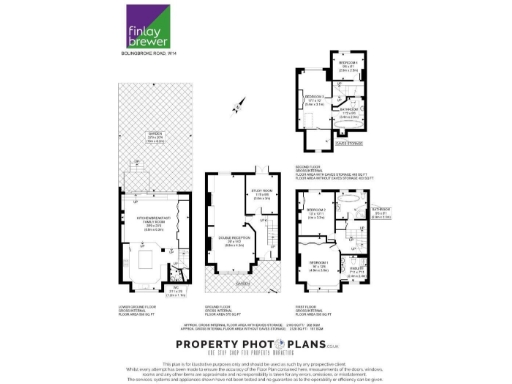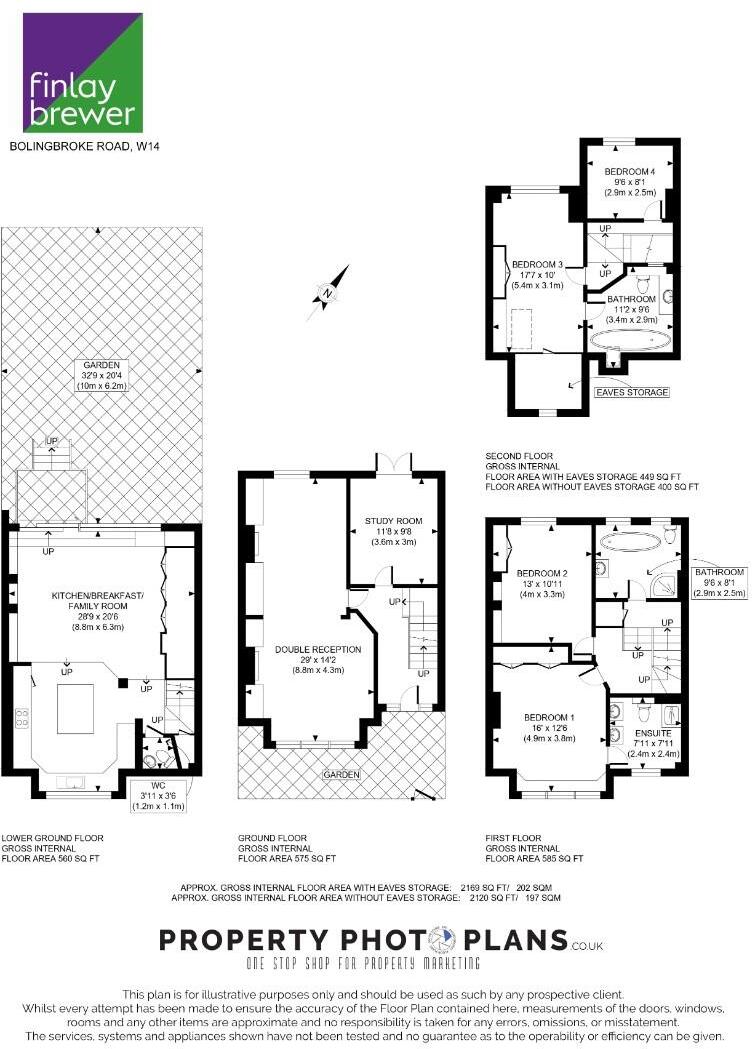Summary - 52 BOLINGBROKE ROAD LONDON W14 0AH
4 bed 3 bath House
Spacious Victorian family house with large reception, open-plan lower ground and west-facing garden..
Wider-than-average Victorian mid-terrace, approx. 2,120 sq ft
Double reception with high ceilings and original fireplaces
Lower-ground kitchen/breakfast/family room opening to garden
Four bedrooms, three bathrooms (two en suite) plus study
Walled west-facing lawned garden; good entertaining flow
Freehold; central Brook Green location near Westfield and transport
EPC D (64); council tax Band G—higher running costs
Solid brick walls assumed uninsulated; double glazing install date unknown
A handsome, wider-than-average Victorian mid-terrace in the heart of Brook Green, arranged over lower-ground, ground and two upper floors. The house offers generous entertaining space with an impressive double reception, high ceilings, original fireplaces and extensive built-in storage. The lower-ground has been opened up to create a bright kitchen/breakfast/family room that flows to a walled, west-facing lawned garden — rare for central W14.
The layout suits a family needing formal and informal living: four bedrooms, three bathrooms (two en suite), a study and a guest cloakroom. At approximately 2,120–2,170 sq ft, the interior is light-filled and retains period detail while offering scope to modernise services and lower-ground circulation to contemporary standards. The property is freehold and positioned on a popular tree-lined street close to Westfield, Shepherd’s Bush and Hammersmith transport links.
Practical points are straightforward: EPC rating D (64), council tax band G (quite expensive) and solid brick walls assumed to lack insulation. Double glazing is present but install date is unknown. The house sits on a relatively small plot compared with the internal footprint, and some updating or energy-efficiency work would enhance long-term running costs and value.
This is a strong choice for families seeking space, character and proximity to top schools and amenities in an affluent, inner-city neighbourhood. Investors or buyers planning sympathetic refurbishment will find obvious potential to add value while preserving the period features that give the house its appeal.
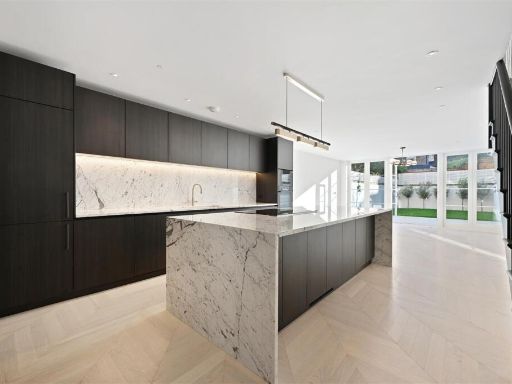 5 bedroom house for sale in Caithness Road, London W14 — £3,750,000 • 5 bed • 4 bath • 2772 ft²
5 bedroom house for sale in Caithness Road, London W14 — £3,750,000 • 5 bed • 4 bath • 2772 ft²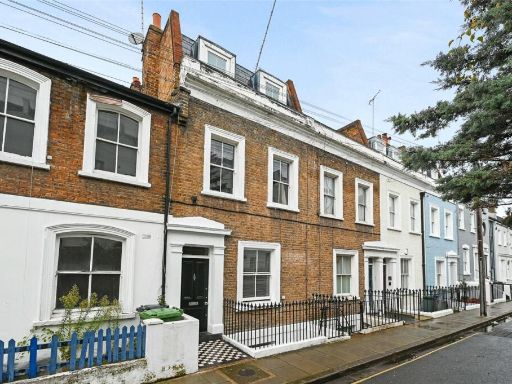 3 bedroom terraced house for sale in Ceylon Road, London, W14 — £1,395,000 • 3 bed • 2 bath • 1405 ft²
3 bedroom terraced house for sale in Ceylon Road, London, W14 — £1,395,000 • 3 bed • 2 bath • 1405 ft²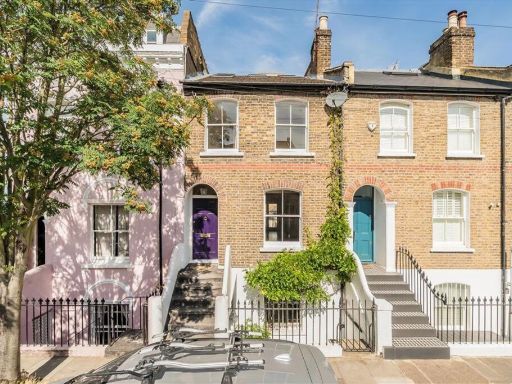 5 bedroom house for sale in Faroe Road, Brook Green, W14 — £2,250,000 • 5 bed • 3 bath • 2000 ft²
5 bedroom house for sale in Faroe Road, Brook Green, W14 — £2,250,000 • 5 bed • 3 bath • 2000 ft²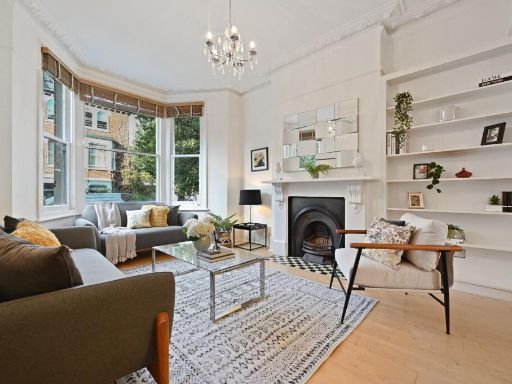 4 bedroom house for sale in Sterndale Road, London W14 — £2,350,000 • 4 bed • 3 bath • 2232 ft²
4 bedroom house for sale in Sterndale Road, London W14 — £2,350,000 • 4 bed • 3 bath • 2232 ft²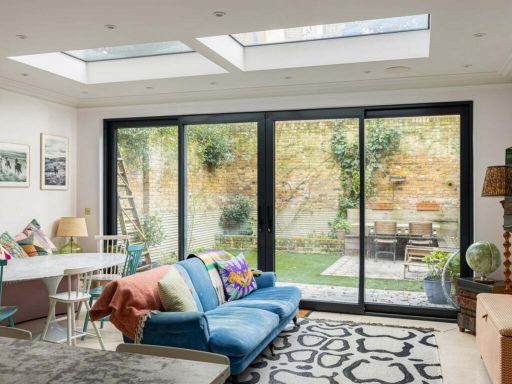 5 bedroom terraced house for sale in Bolingbroke Road, London, W14 — £2,850,000 • 5 bed • 3 bath • 2476 ft²
5 bedroom terraced house for sale in Bolingbroke Road, London, W14 — £2,850,000 • 5 bed • 3 bath • 2476 ft²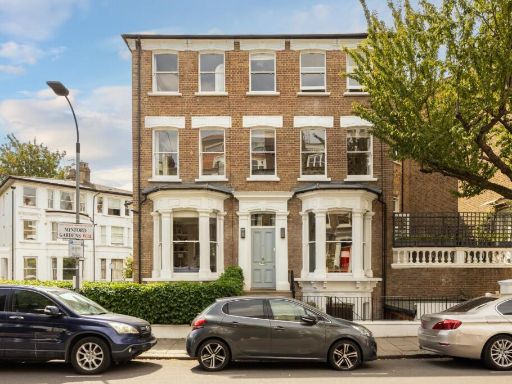 5 bedroom house for sale in Minford Gardens, London W14 — £2,275,000 • 5 bed • 4 bath • 2325 ft²
5 bedroom house for sale in Minford Gardens, London W14 — £2,275,000 • 5 bed • 4 bath • 2325 ft²