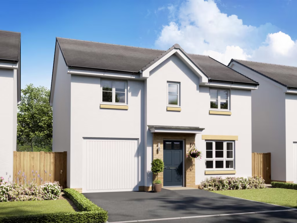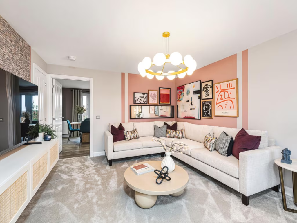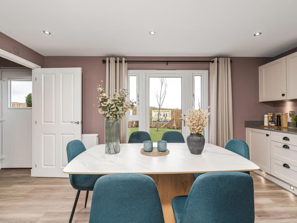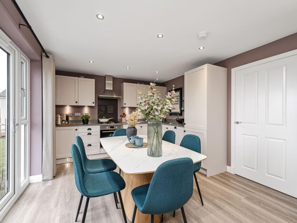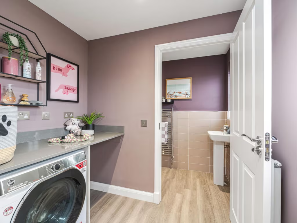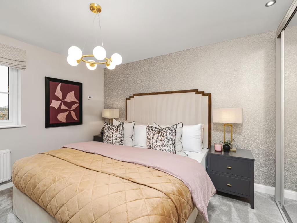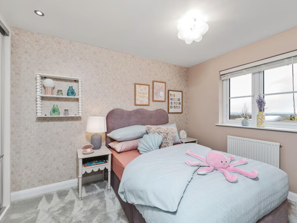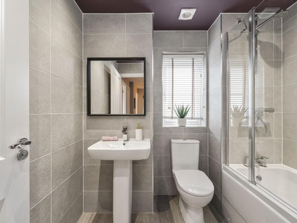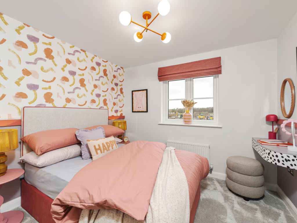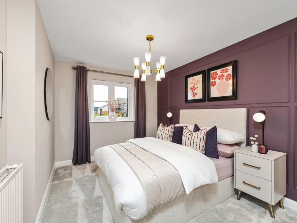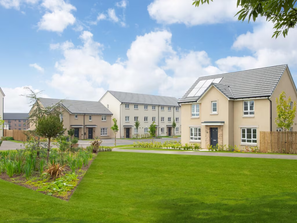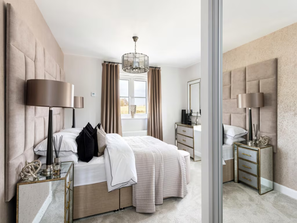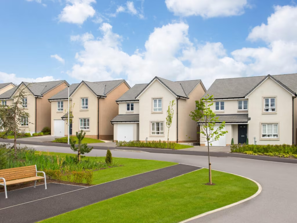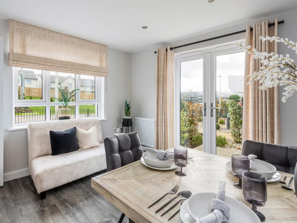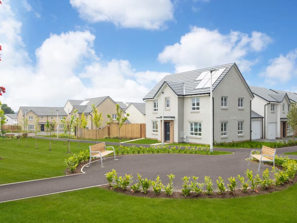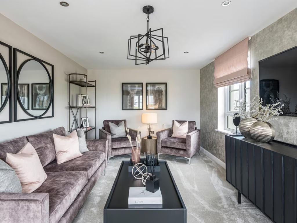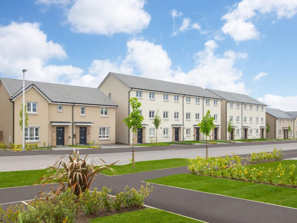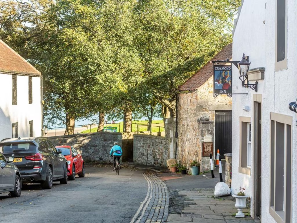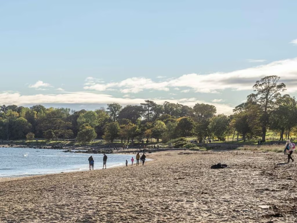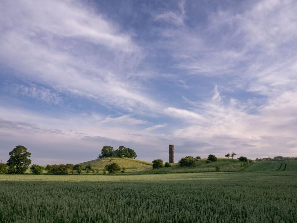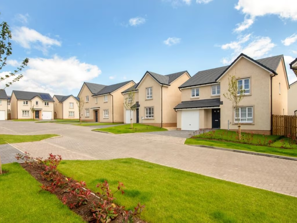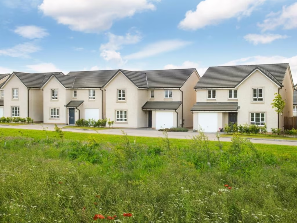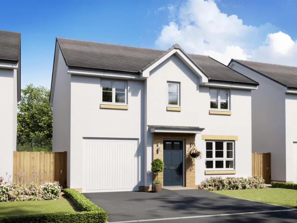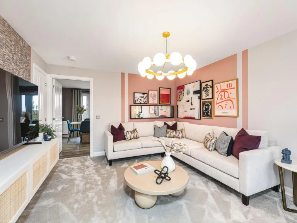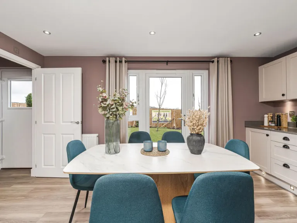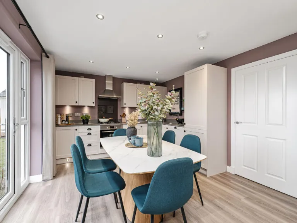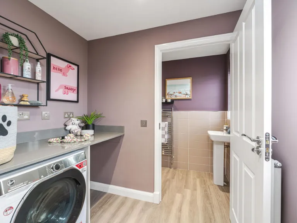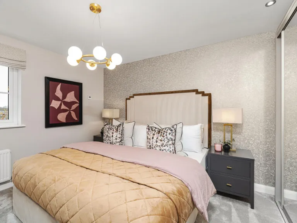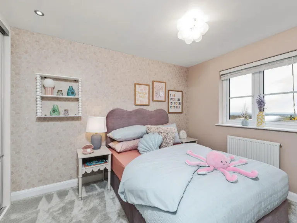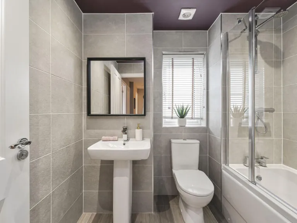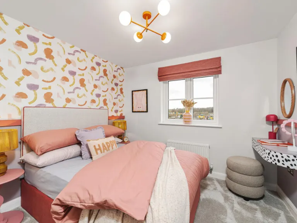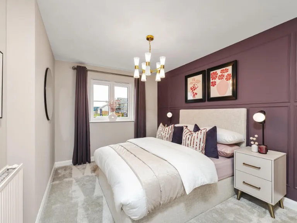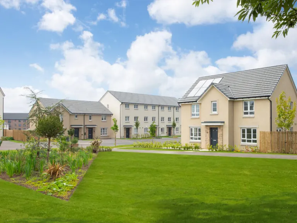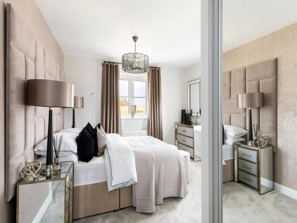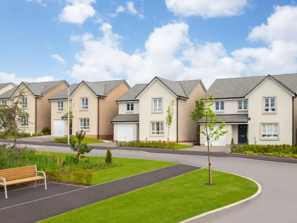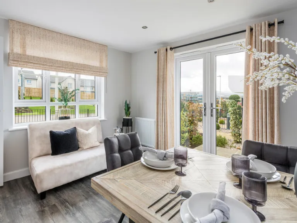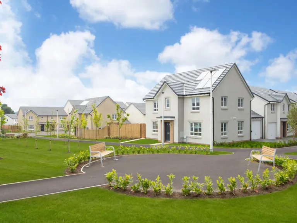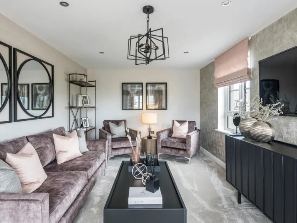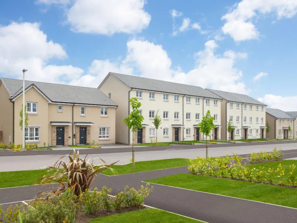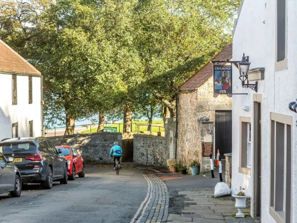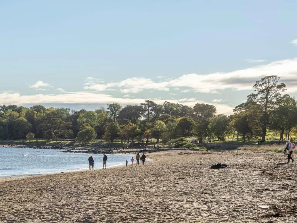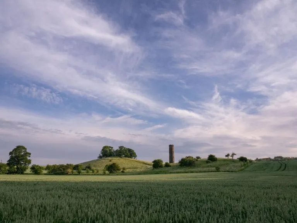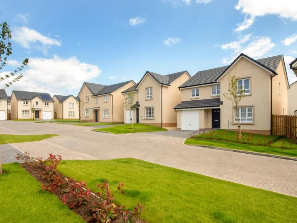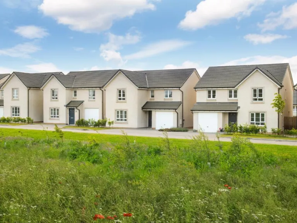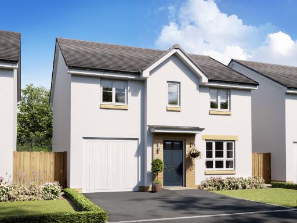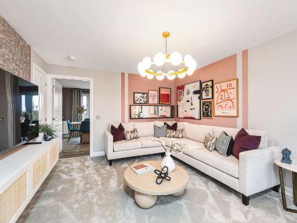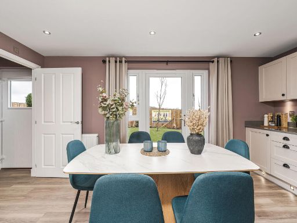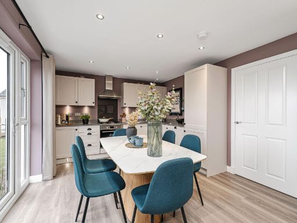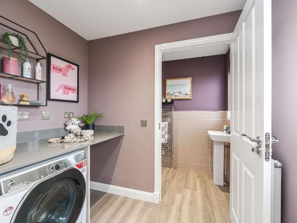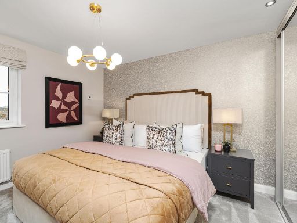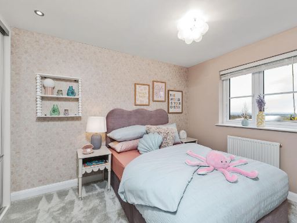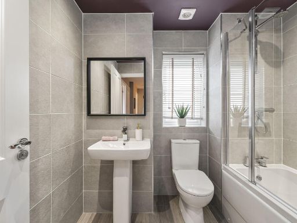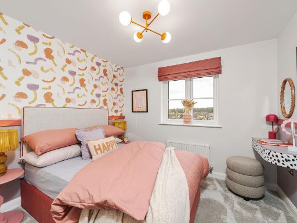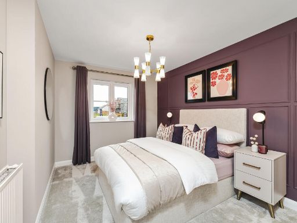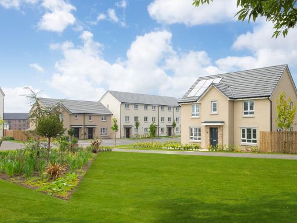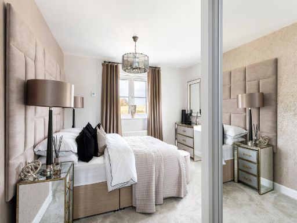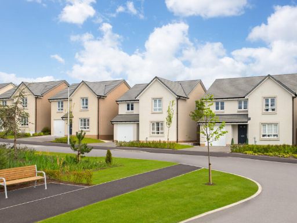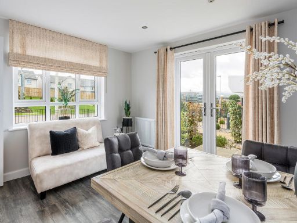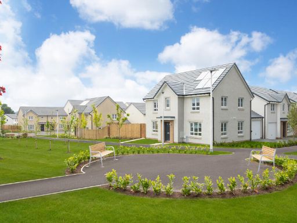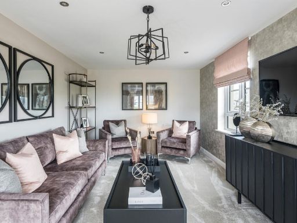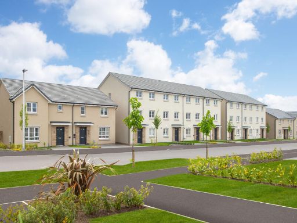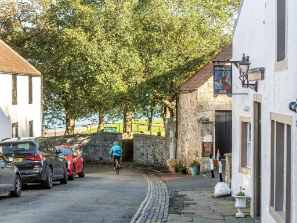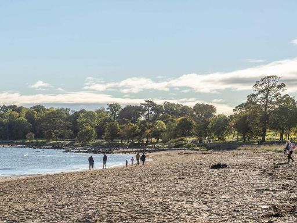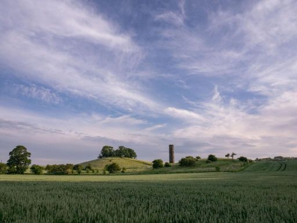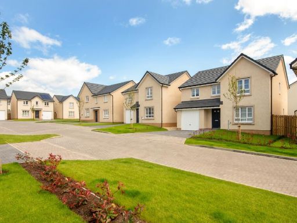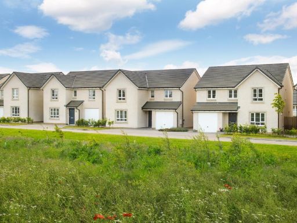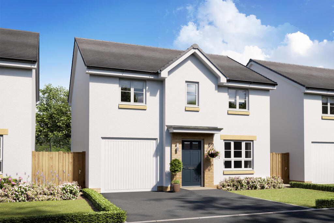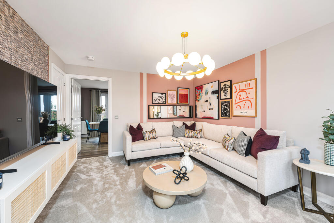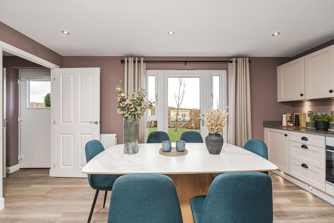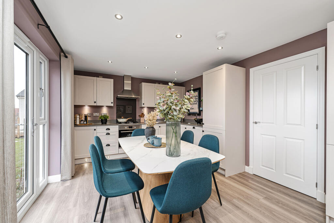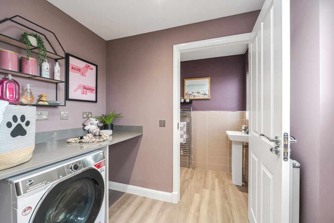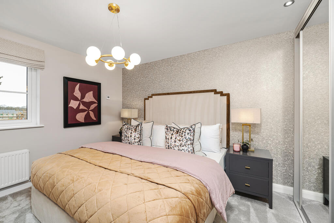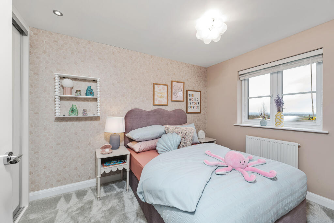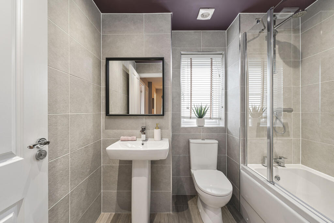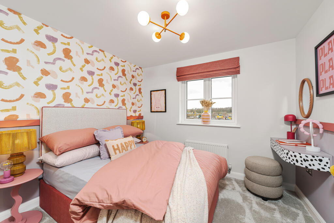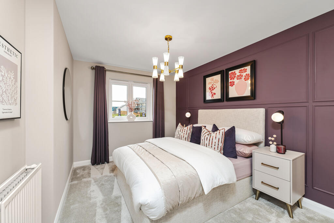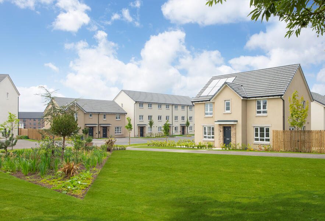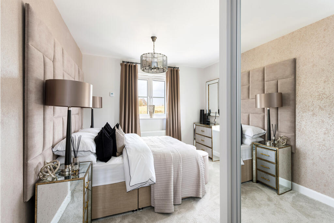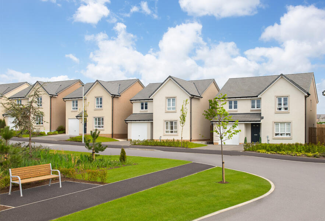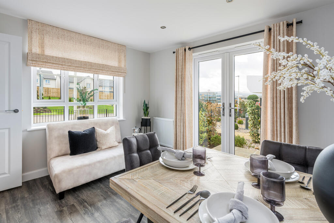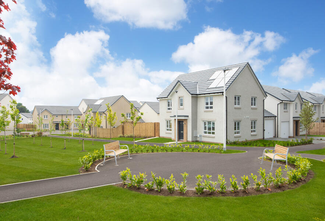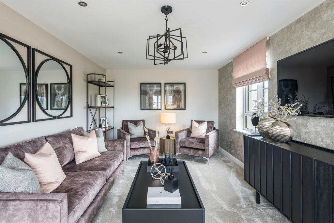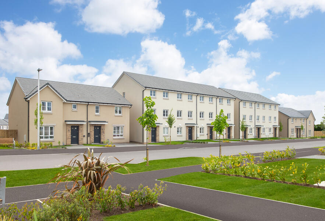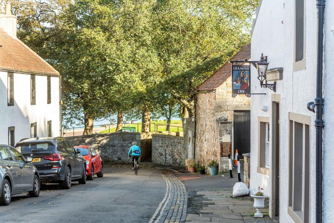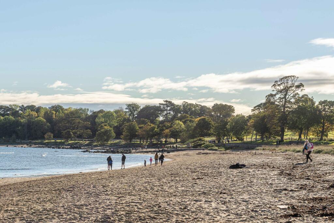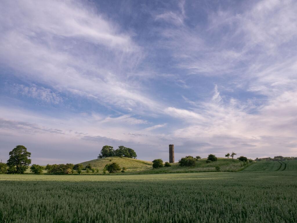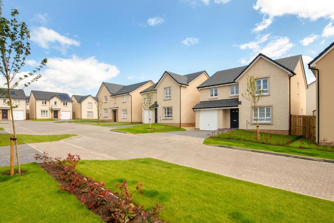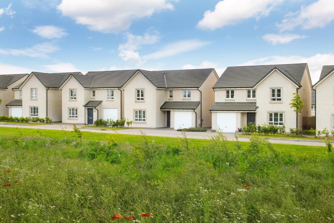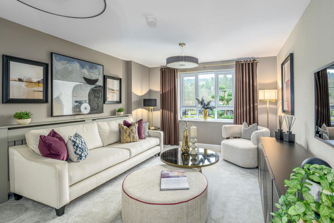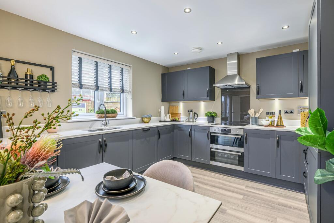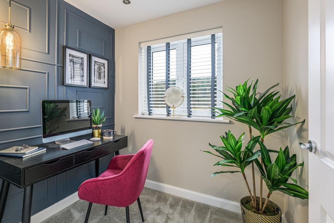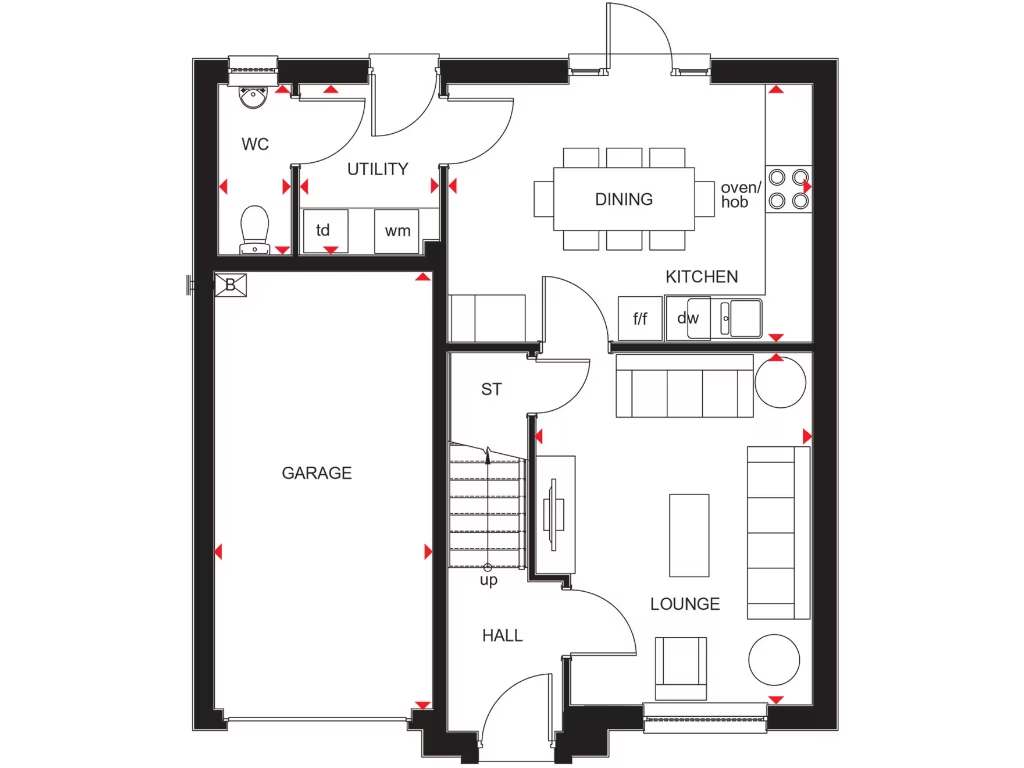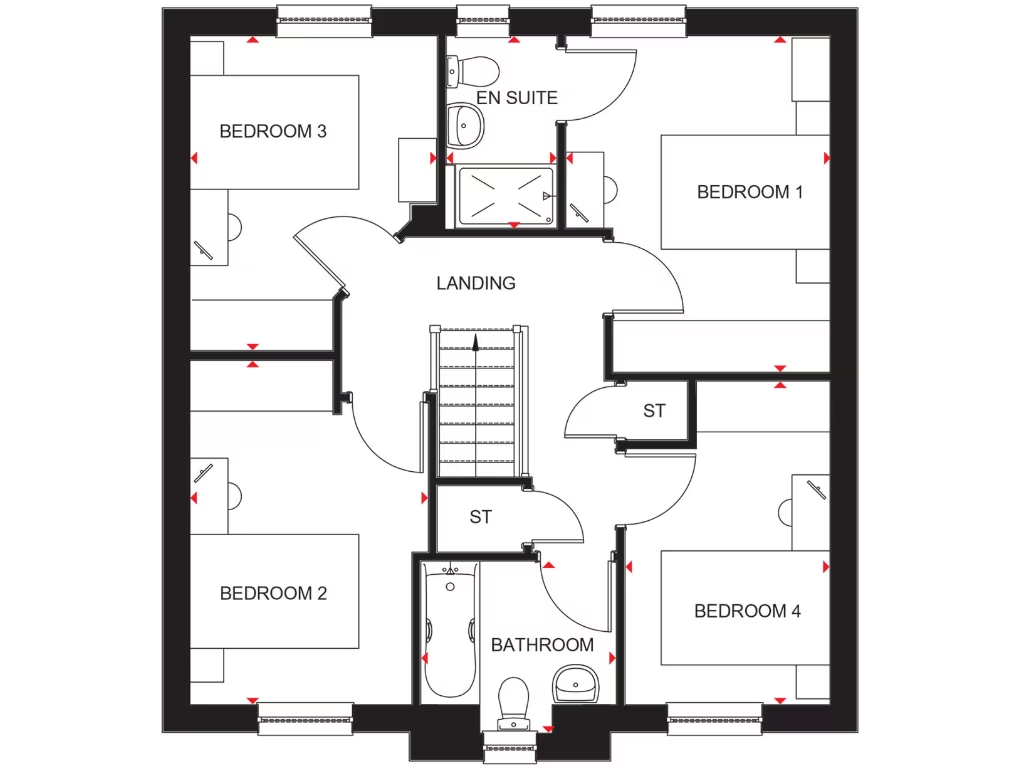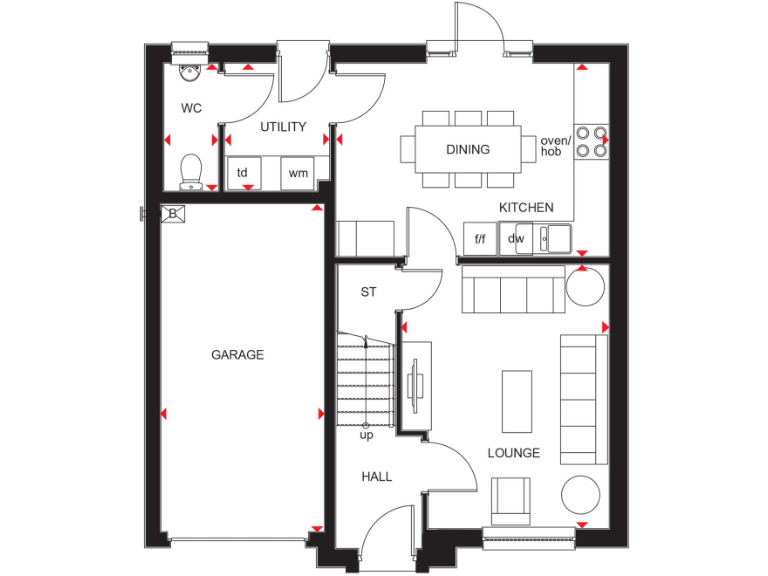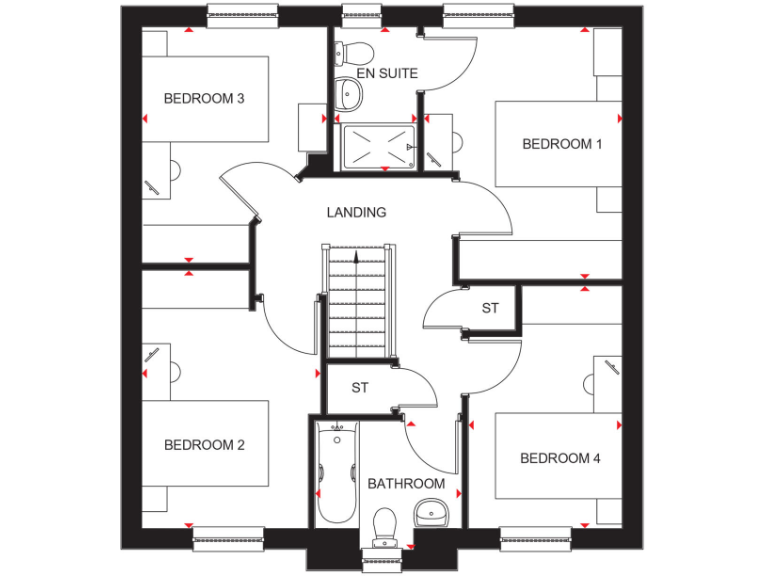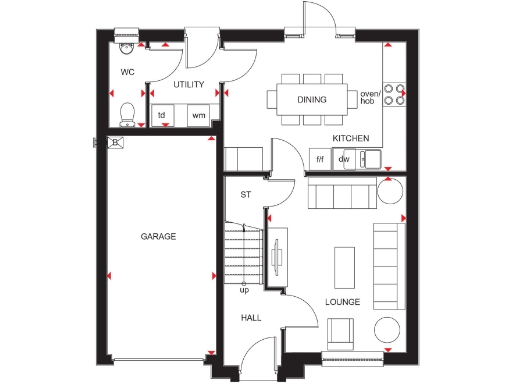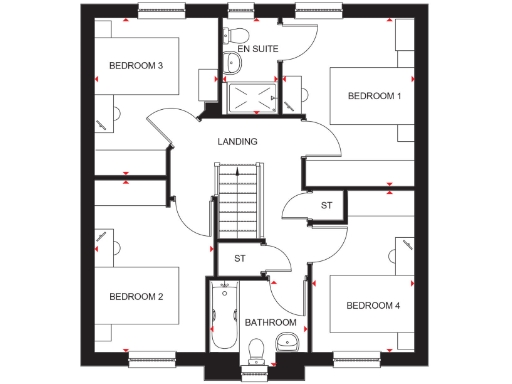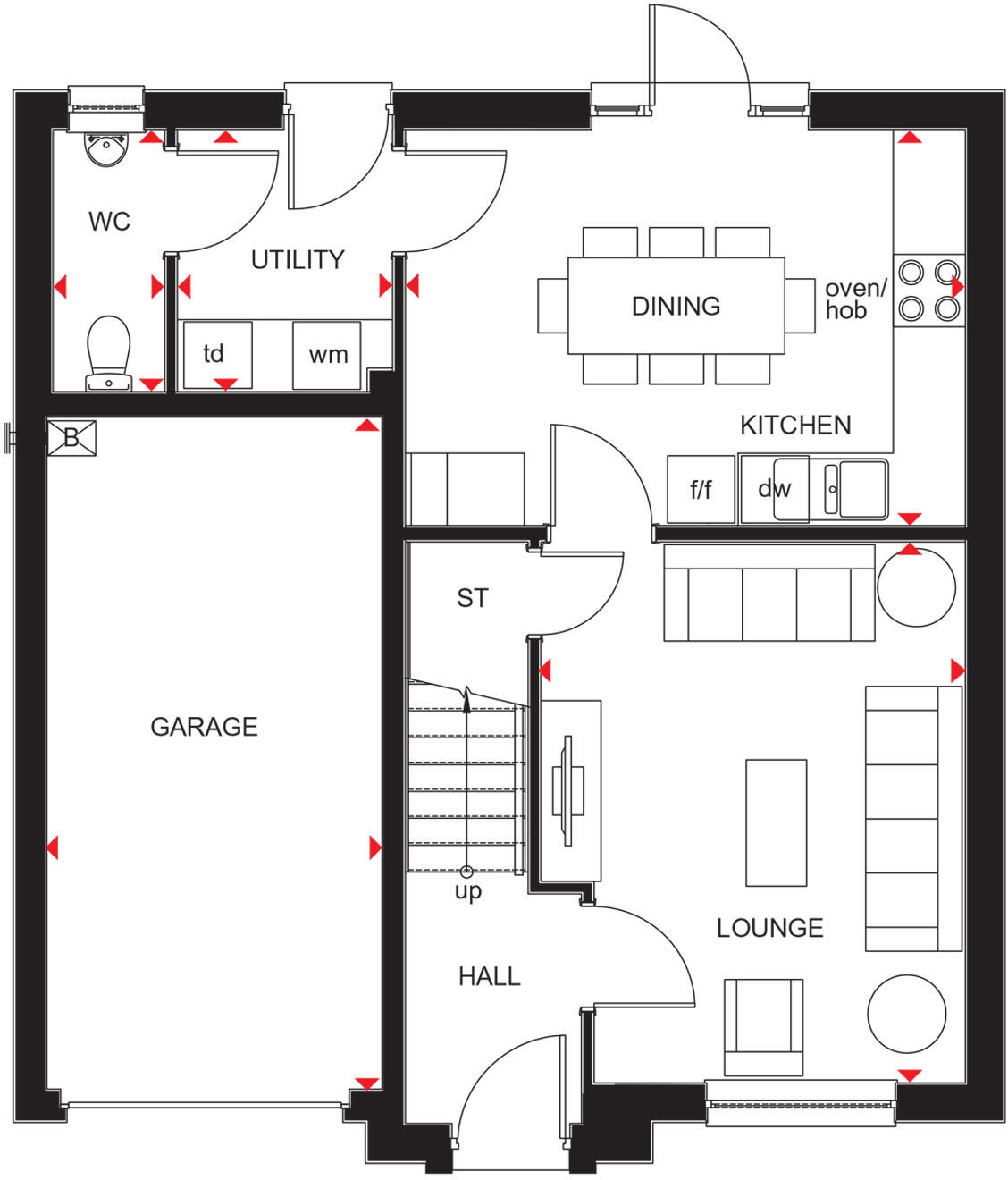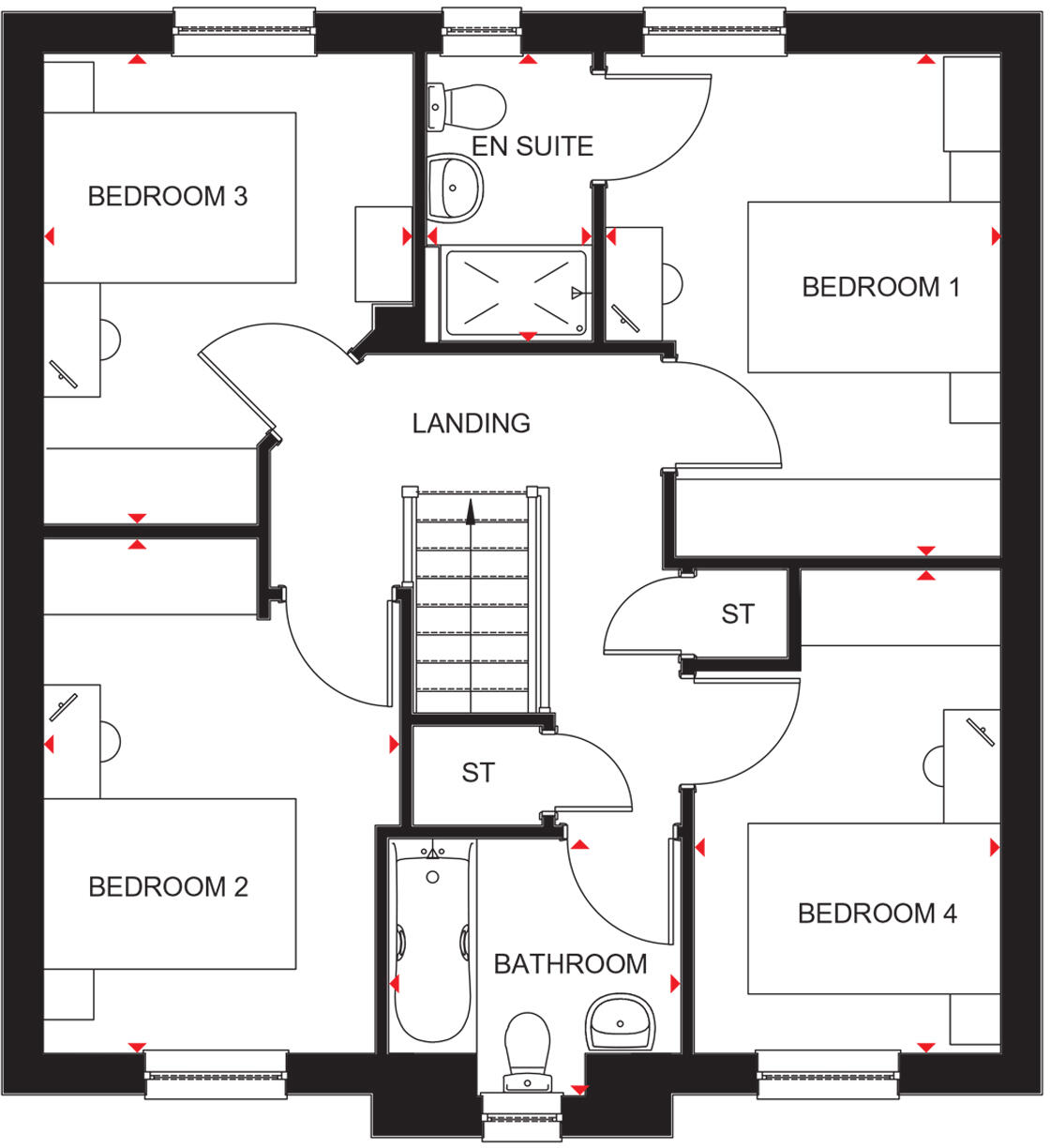Summary - Craigs Road,
Edinburgh,
EH12 0BB EH12 0BB
4 bed 1 bath Detached
New-build four bedroom detached with garden, garage and planned community facilities.
- Four double bedrooms including main with en suite
- Open-plan kitchen/dining with garden access
- West-facing rear garden; low-maintenance outdoor space
- Integral garage plus driveway parking
- Over £12,000 of flooring and upgrades specified
- Total internal area approx 893 sq ft (compact for four bedrooms)
- Family bathroom plus en suite; limited bathroom count
- Local area classed as very deprived; tenure not specified
This modern four-bedroom detached home is laid out for family living, with a front lounge, open-plan kitchen/dining that opens onto a west-facing garden, and an integral garage with driveway. The main bedroom includes an en suite and there is a separate utility and downstairs WC for everyday practicality. Newly built (completion spring 2026) with over £12,000 of flooring and upgrades already specified, the property is ready to move into when the development completes.
Internally the layout is traditional and straightforward: four double bedrooms upstairs, a family bathroom and an en suite to the main bedroom. Room sizes are modest overall — the total internal area is approximately 893 sq ft — so storage and circulation are compact compared with larger family homes. The design suits a family seeking modern fixtures, low-maintenance finishes and easy indoor/outdoor flow rather than expansive living space.
The new community offers convenient links to the city bypass and local public transport, and the development will include a school, health centre and nursery on site. Practical details to note: tenure is not specified, completion is scheduled for 2026, and the surrounding area is currently classified as very deprived. These are important factors when considering resale, financing or schooling choices.
For buyers prioritising new-build specification, good transport links and a ready-made family layout, this home offers contemporary convenience and outside space. For those needing larger rooms, more bathrooms or a central location, the compact size and local area profile may be limiting.
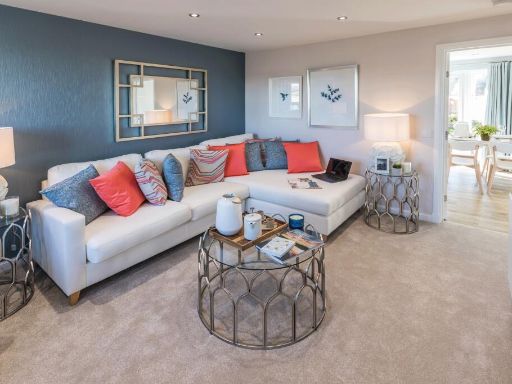 4 bedroom detached house for sale in Craigs Road,
Edinburgh,
EH12 0BB, EH12 — £502,995 • 4 bed • 1 bath • 893 ft²
4 bedroom detached house for sale in Craigs Road,
Edinburgh,
EH12 0BB, EH12 — £502,995 • 4 bed • 1 bath • 893 ft²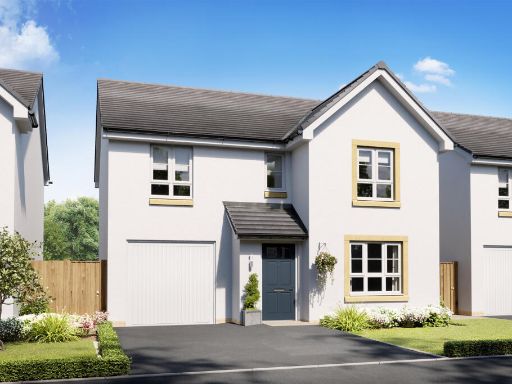 4 bedroom detached house for sale in Craigs Road,
Edinburgh,
EH12 0BB, EH12 — £549,995 • 4 bed • 1 bath • 1113 ft²
4 bedroom detached house for sale in Craigs Road,
Edinburgh,
EH12 0BB, EH12 — £549,995 • 4 bed • 1 bath • 1113 ft²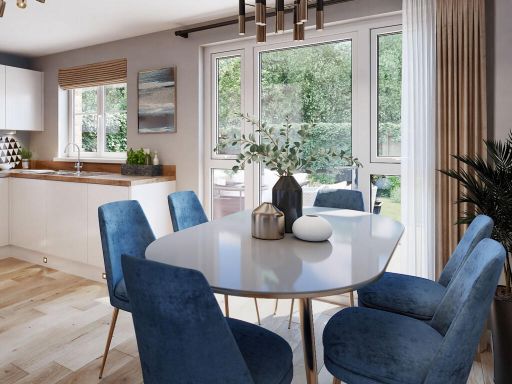 4 bedroom detached house for sale in Craigs Road,
Edinburgh,
EH12 0BB, EH12 — £476,995 • 4 bed • 1 bath • 855 ft²
4 bedroom detached house for sale in Craigs Road,
Edinburgh,
EH12 0BB, EH12 — £476,995 • 4 bed • 1 bath • 855 ft²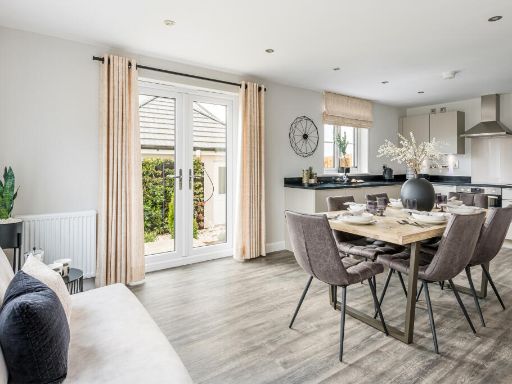 4 bedroom detached house for sale in Craigs Road,
Edinburgh,
EH12 0BB, EH12 — £539,995 • 4 bed • 1 bath • 1058 ft²
4 bedroom detached house for sale in Craigs Road,
Edinburgh,
EH12 0BB, EH12 — £539,995 • 4 bed • 1 bath • 1058 ft²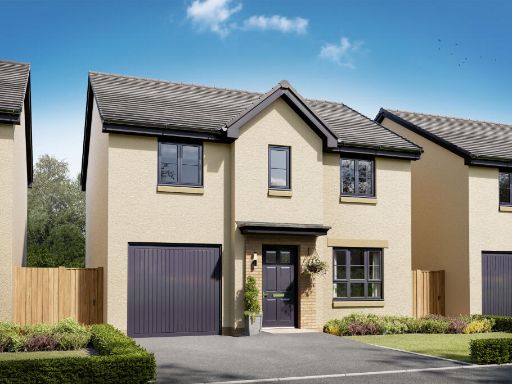 4 bedroom detached house for sale in Bannerman Cruick,
Edinburgh,
EH17 8SH, EH17 — £419,995 • 4 bed • 1 bath • 893 ft²
4 bedroom detached house for sale in Bannerman Cruick,
Edinburgh,
EH17 8SH, EH17 — £419,995 • 4 bed • 1 bath • 893 ft²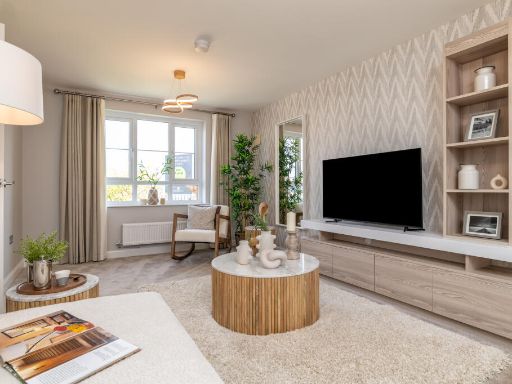 4 bedroom detached house for sale in Craigs Road,
Edinburgh,
EH12 0BB, EH12 — £549,995 • 4 bed • 1 bath • 1113 ft²
4 bedroom detached house for sale in Craigs Road,
Edinburgh,
EH12 0BB, EH12 — £549,995 • 4 bed • 1 bath • 1113 ft²