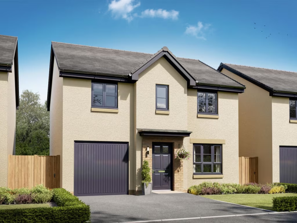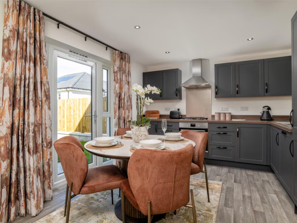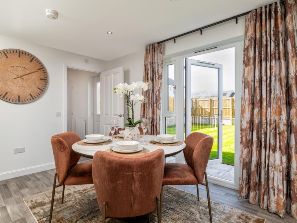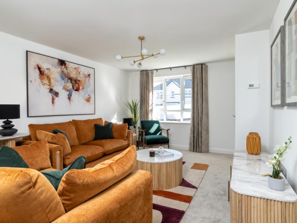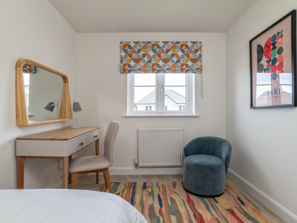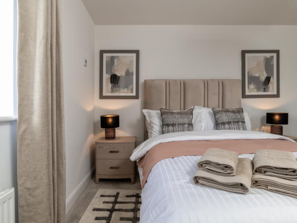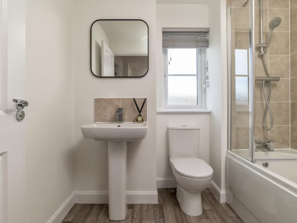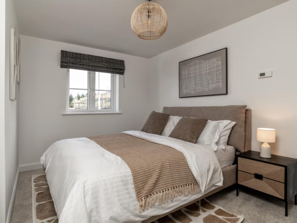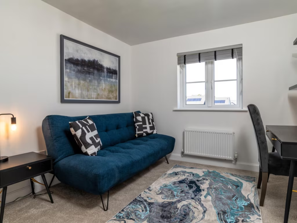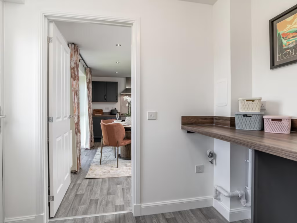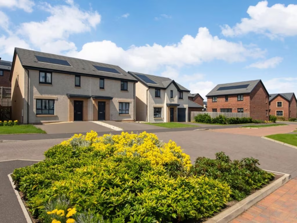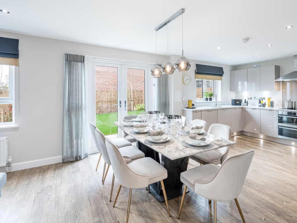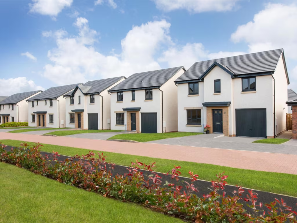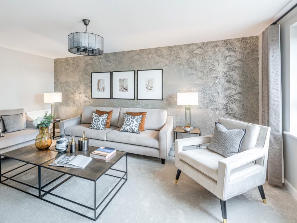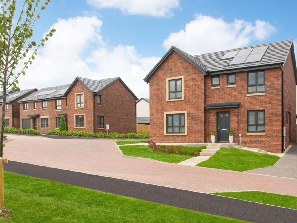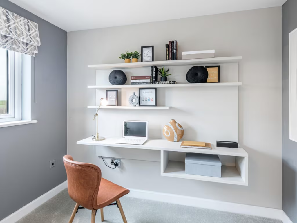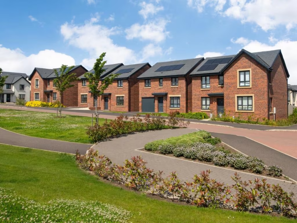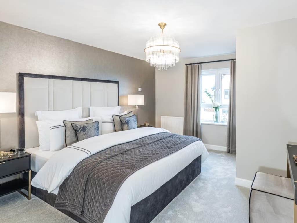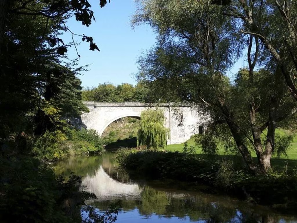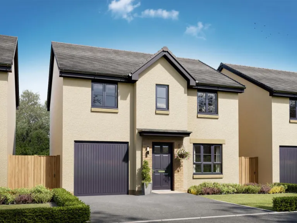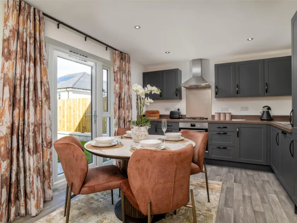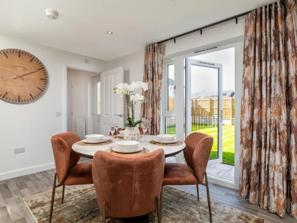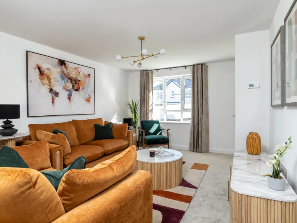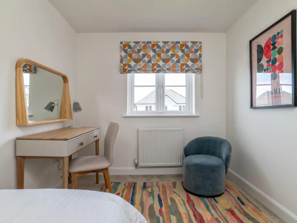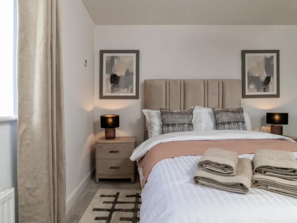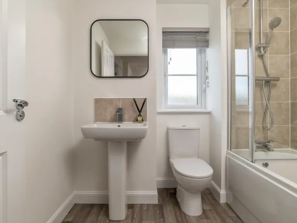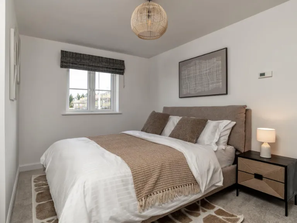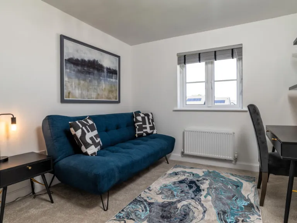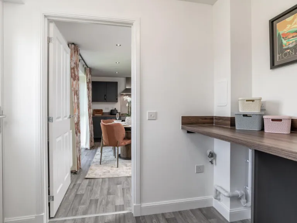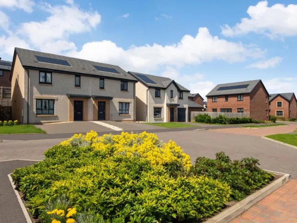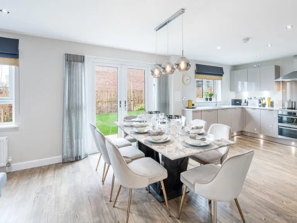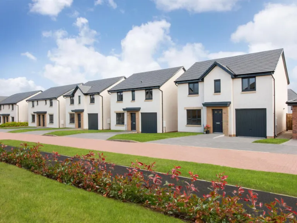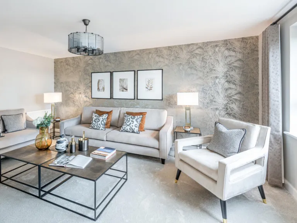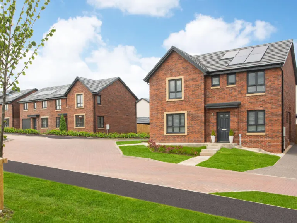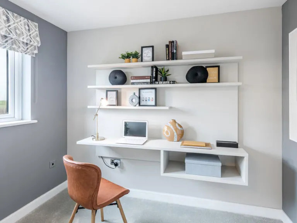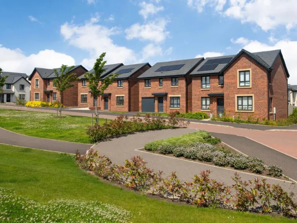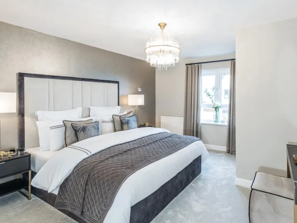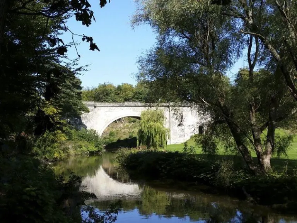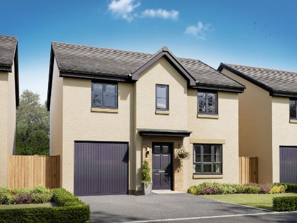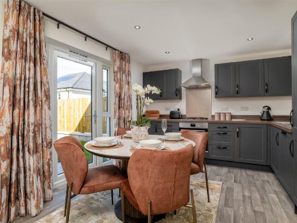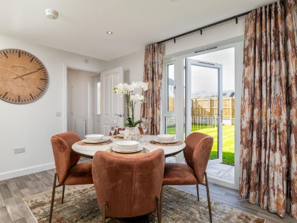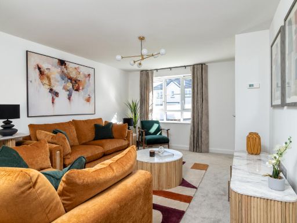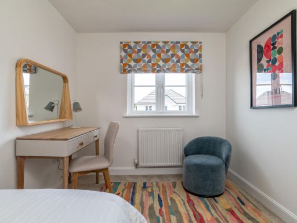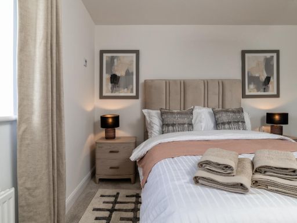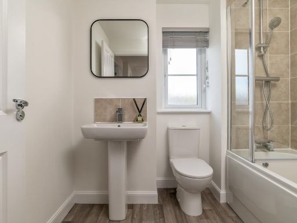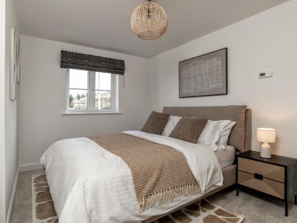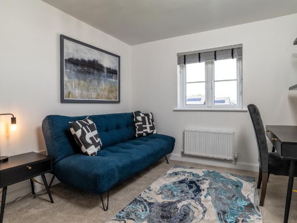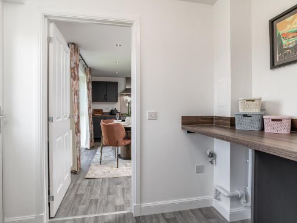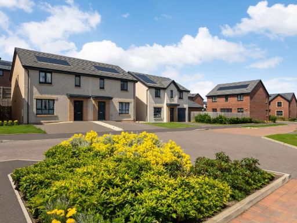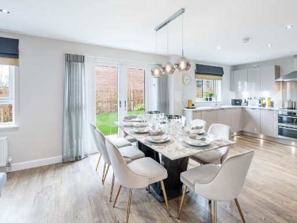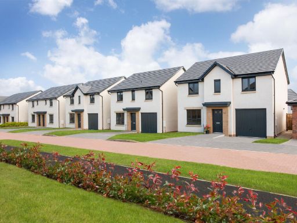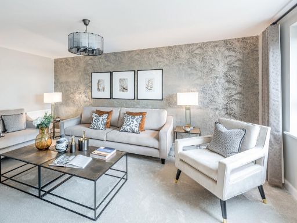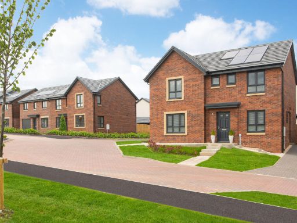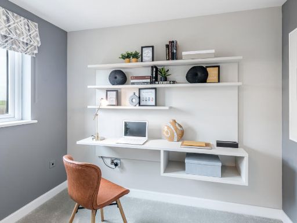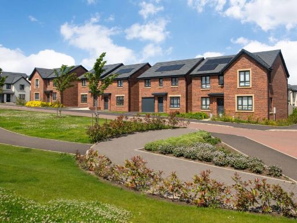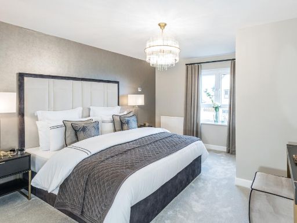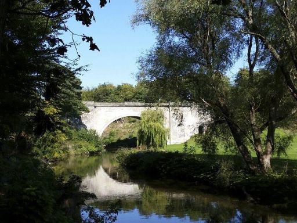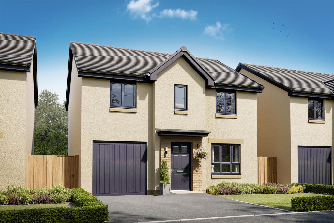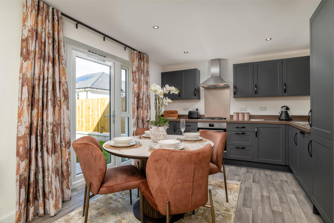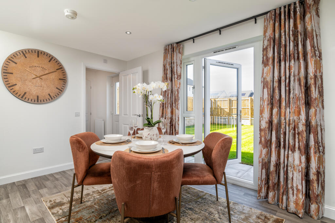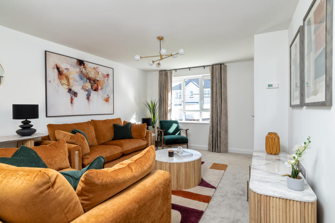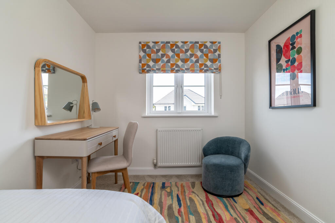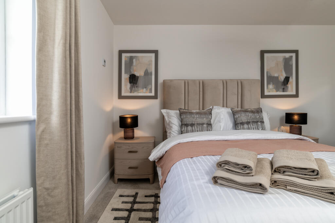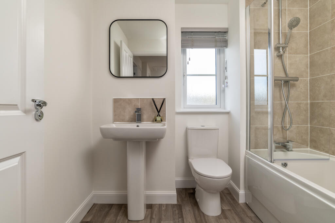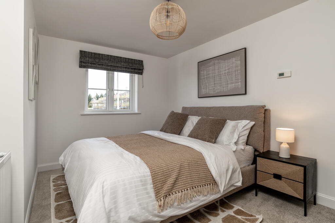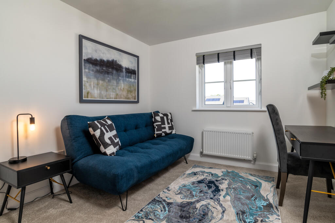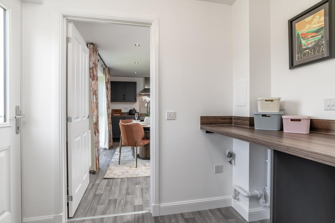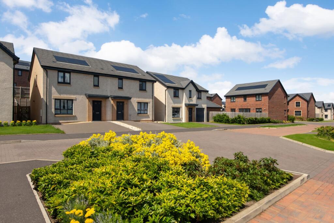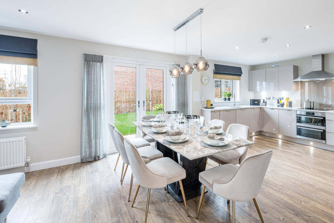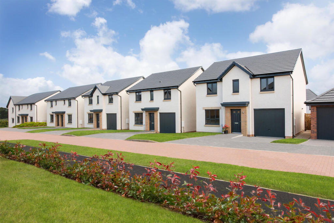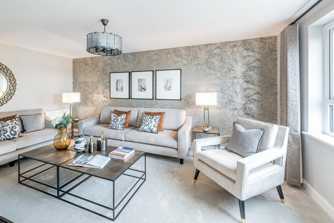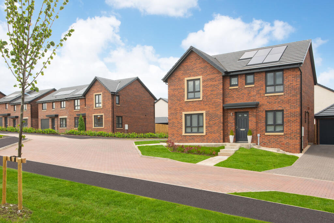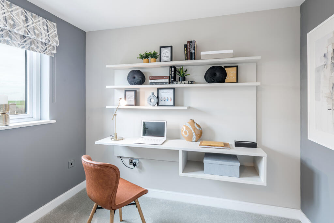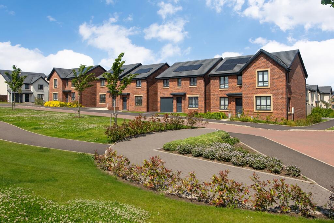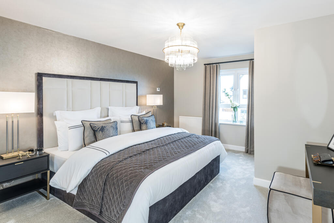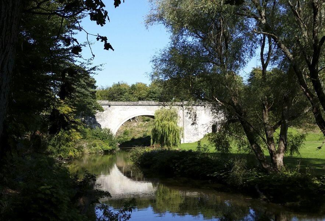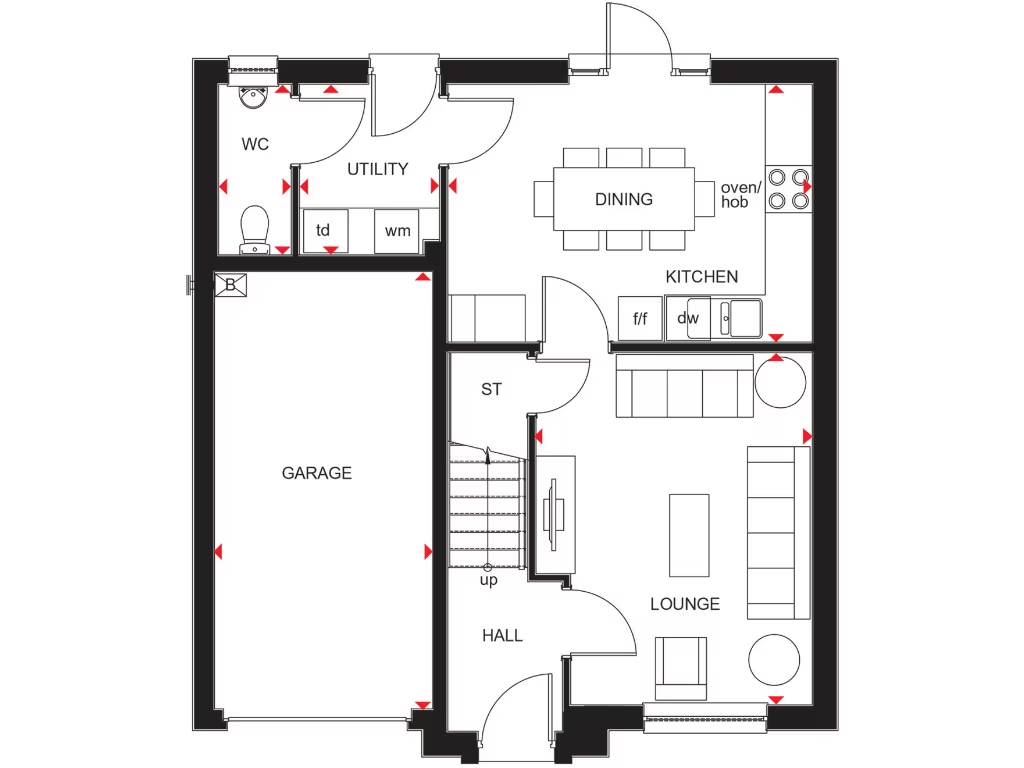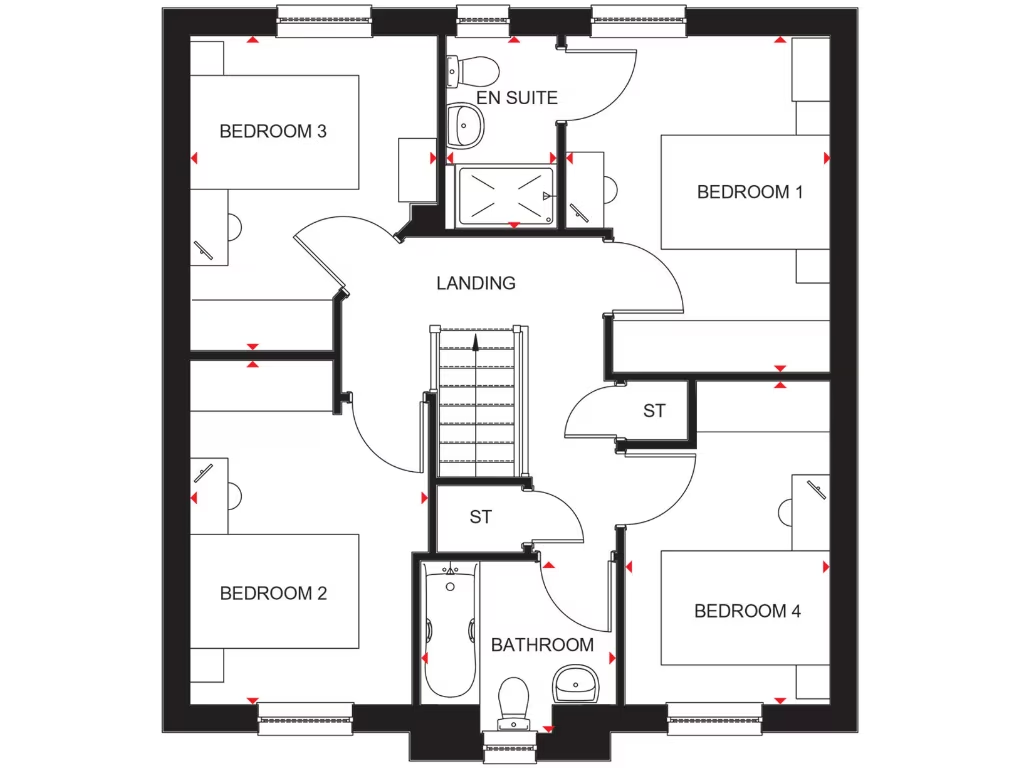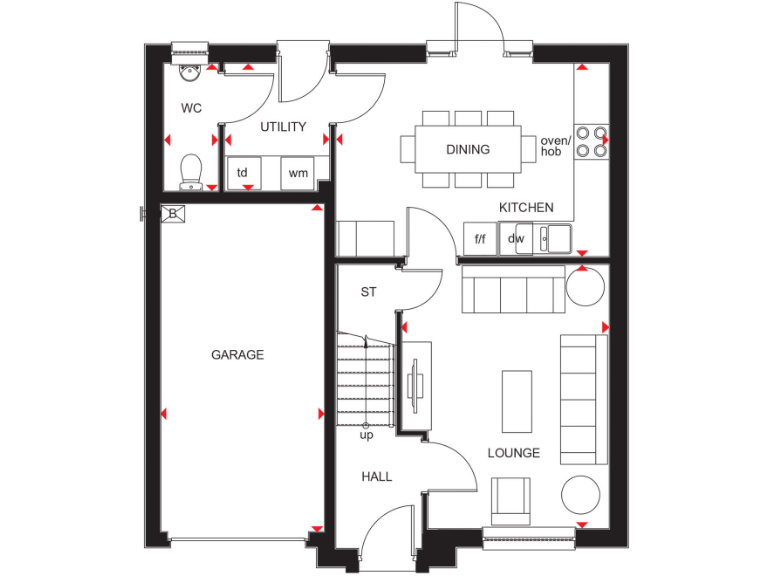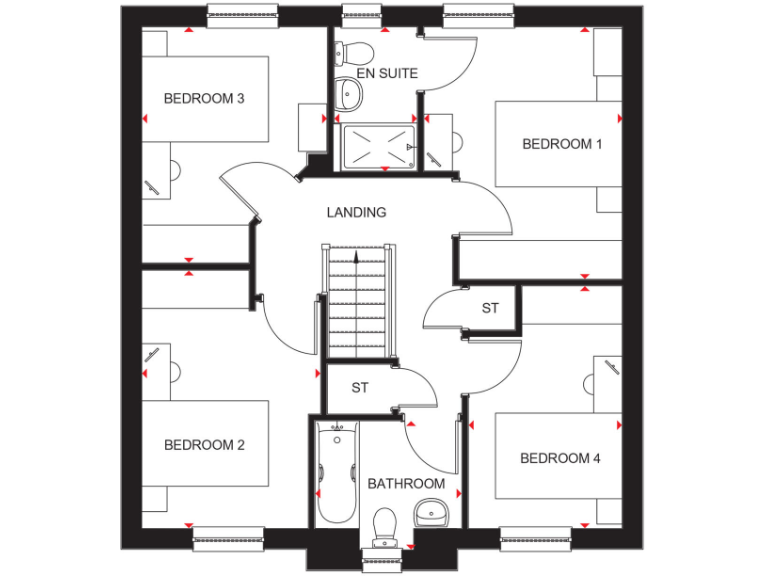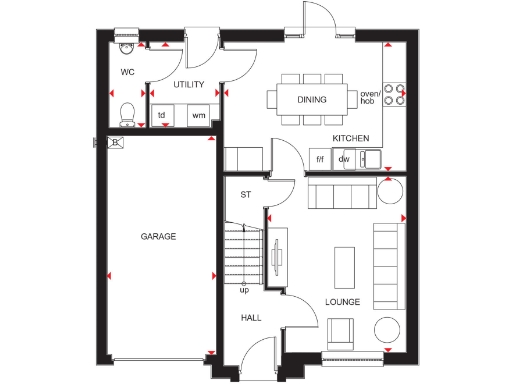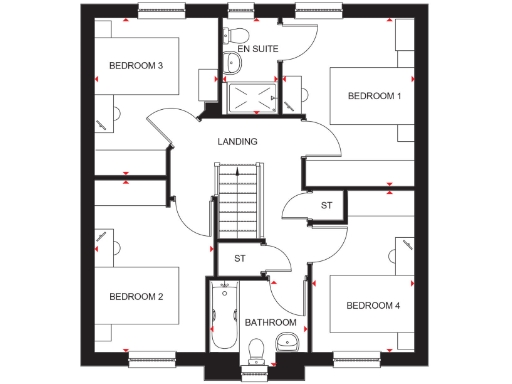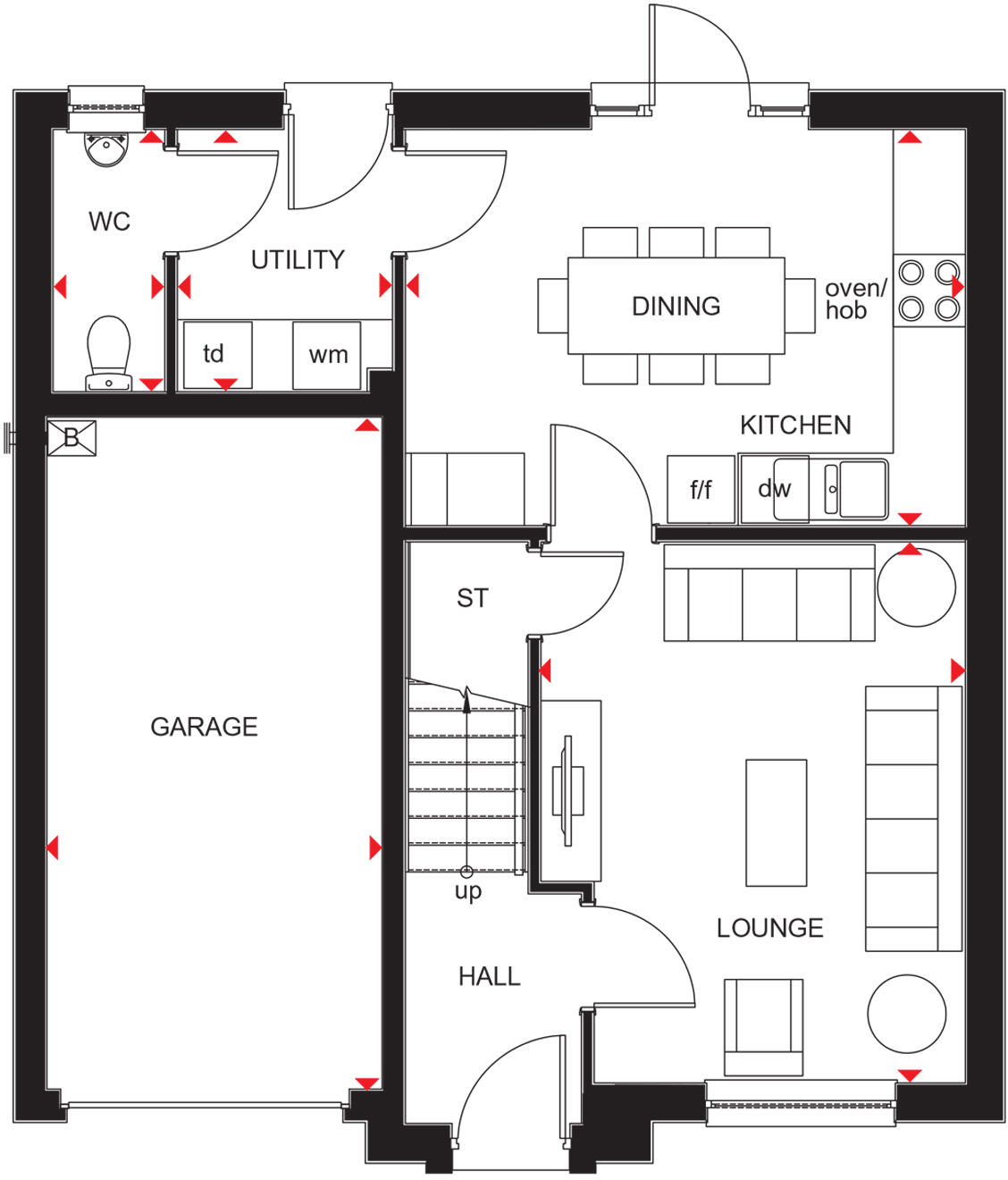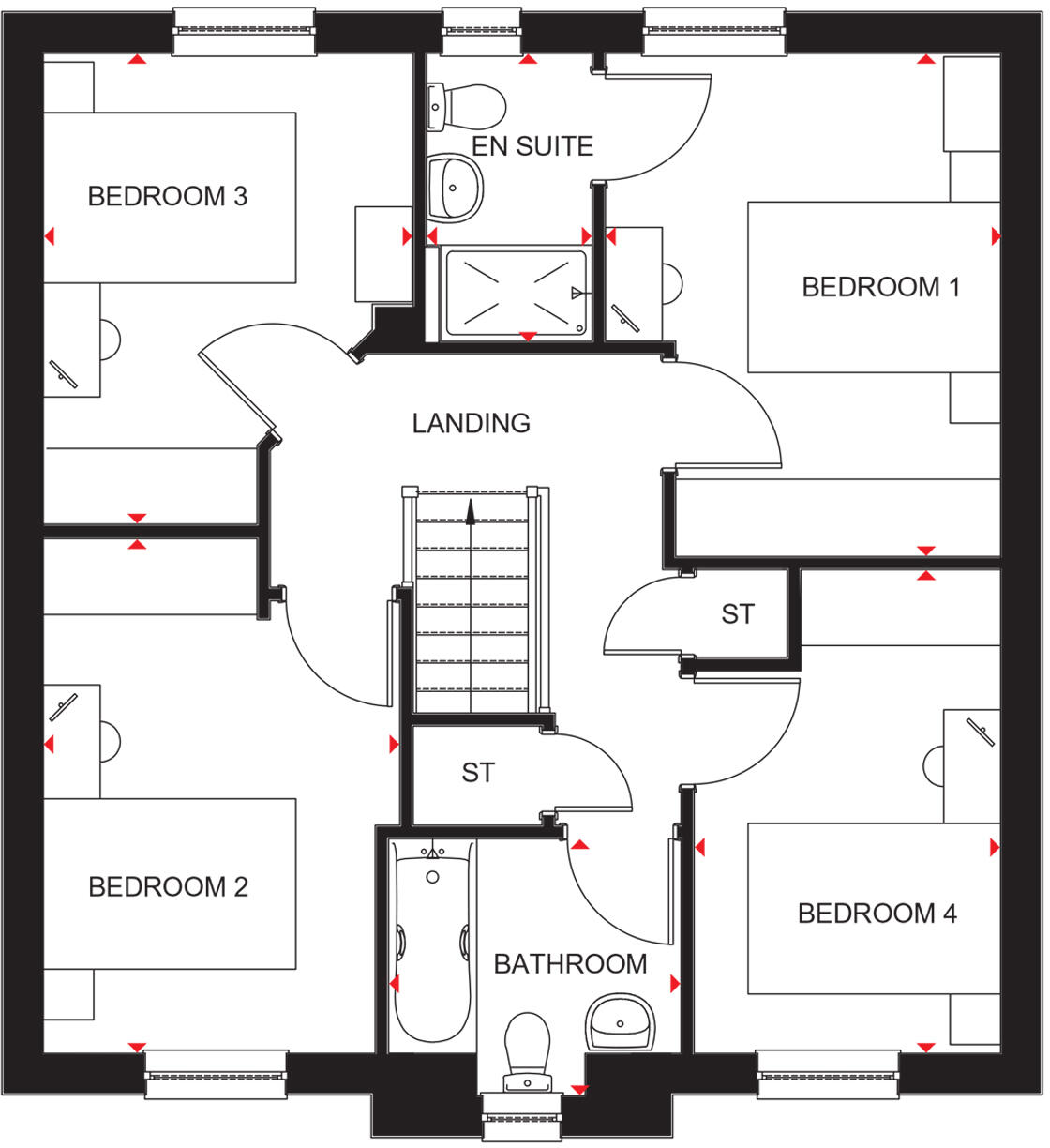Summary - Bannerman Cruick,
Edinburgh,
EH17 8SH EH17 8SH
4 bed 1 bath Detached
Contemporary four-bedroom family home with garden and garage, ready spring 2026.
Four double bedrooms including principal with en suite
Open-plan kitchen/diner with patio doors to the garden
Integral single garage plus private driveway parking
Compact overall size (approx. 893 sqft) for a four-bed detached
Separate utility room and ground-floor WC for practical family use
New-build specification (energy efficient, lower running costs)
Tenure not specified — confirm ownership type before exchange
Local area flagged as very deprived; check schools and services
Move into a newly built four-bedroom detached home set within Gilmerton Heights, ready spring 2026. The Fenton offers contemporary family living with an open-plan kitchen/diner that flows to the rear garden via patio doors, a separate front lounge, utility room and integral garage with driveway parking. The main bedroom benefits from an en suite, while three further double bedrooms serve family needs.
At about 893 sqft the house is compact for a four-bedroom detached, so layouts prioritise efficient use of space rather than large reception rooms. The specification targets energy efficiency and low running costs typical of new build construction. Fast broadband and average mobile signal support home working and connectivity.
Practical considerations are plain: overall plot and internal floorspace are modest, which may feel tight for larger families wanting extensive gardens or big living areas. The development sits in an area classified as very deprived despite a wider profile of rural white-collar workers; buyers should check service provision and local school places. Tenure is not specified in the information provided — confirm before exchange.
For families seeking a low-maintenance, modern starter detached home within easy reach of Edinburgh, this delivers contemporary finishes, practical storage and energy-efficiency benefits. If you need larger rooms or significant outdoor space, assess the room sizes and garden before viewing.
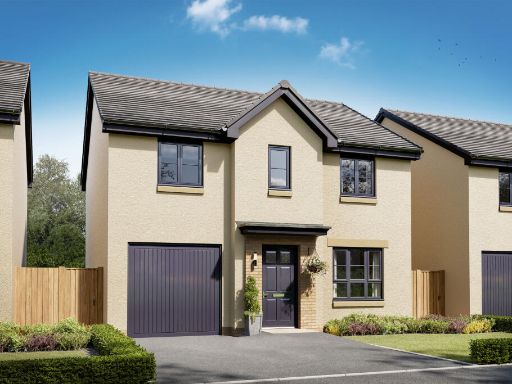 4 bedroom detached house for sale in Bannerman Cruick,
Edinburgh,
EH17 8SH, EH17 — £414,995 • 4 bed • 1 bath • 893 ft²
4 bedroom detached house for sale in Bannerman Cruick,
Edinburgh,
EH17 8SH, EH17 — £414,995 • 4 bed • 1 bath • 893 ft²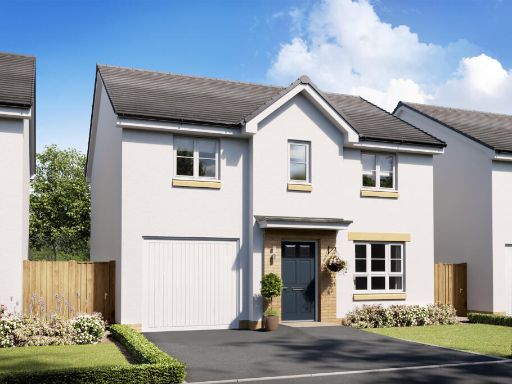 4 bedroom detached house for sale in Craigs Road,
Edinburgh,
EH12 0BB, EH12 — £502,995 • 4 bed • 1 bath • 893 ft²
4 bedroom detached house for sale in Craigs Road,
Edinburgh,
EH12 0BB, EH12 — £502,995 • 4 bed • 1 bath • 893 ft²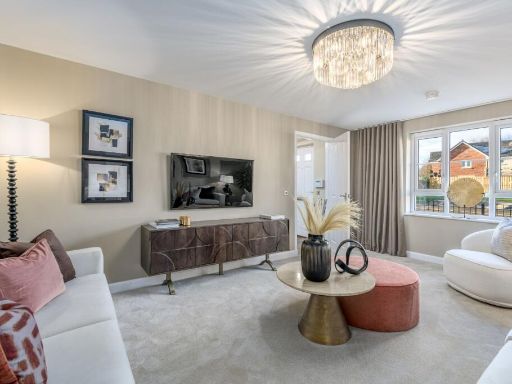 4 bedroom detached house for sale in Bannerman Cruick,
Edinburgh,
EH17 8SH, EH17 — £508,995 • 4 bed • 1 bath • 1252 ft²
4 bedroom detached house for sale in Bannerman Cruick,
Edinburgh,
EH17 8SH, EH17 — £508,995 • 4 bed • 1 bath • 1252 ft²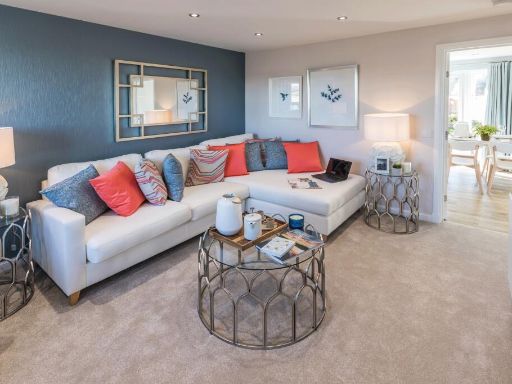 4 bedroom detached house for sale in Craigs Road,
Edinburgh,
EH12 0BB, EH12 — £502,995 • 4 bed • 1 bath • 893 ft²
4 bedroom detached house for sale in Craigs Road,
Edinburgh,
EH12 0BB, EH12 — £502,995 • 4 bed • 1 bath • 893 ft²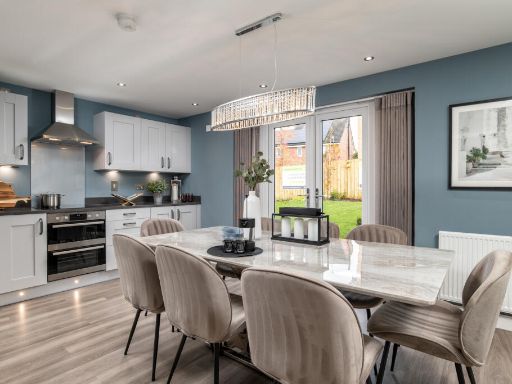 4 bedroom detached house for sale in Bannerman Cruick,
Edinburgh,
EH17 8SH, EH17 — £429,995 • 4 bed • 1 bath • 1062 ft²
4 bedroom detached house for sale in Bannerman Cruick,
Edinburgh,
EH17 8SH, EH17 — £429,995 • 4 bed • 1 bath • 1062 ft²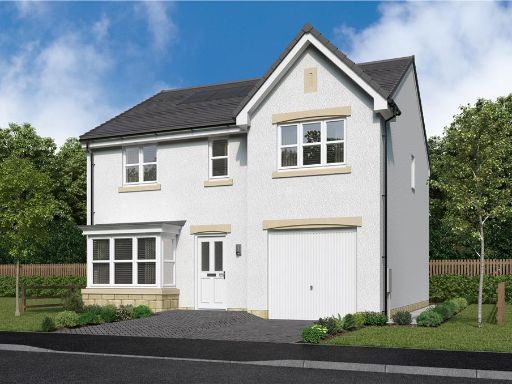 4 bedroom detached house for sale in Off B6392,
Bonnyrigg,
Midlothian,
EH19 3FA, EH19 — £425,000 • 4 bed • 1 bath • 859 ft²
4 bedroom detached house for sale in Off B6392,
Bonnyrigg,
Midlothian,
EH19 3FA, EH19 — £425,000 • 4 bed • 1 bath • 859 ft²