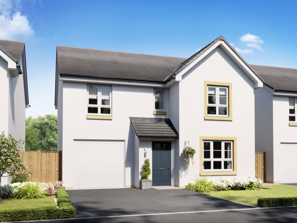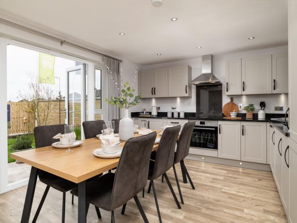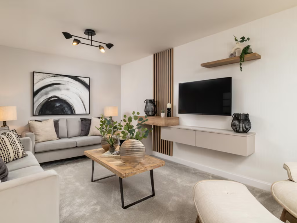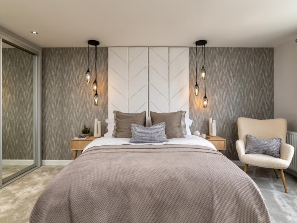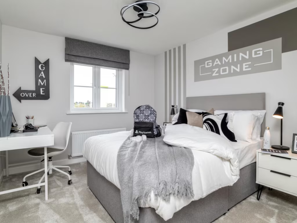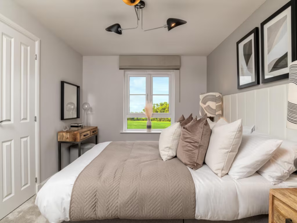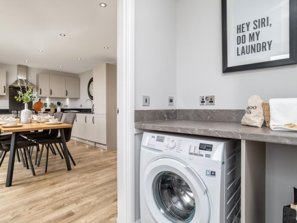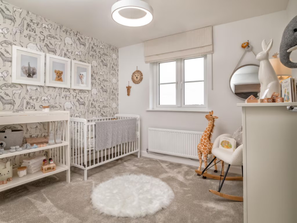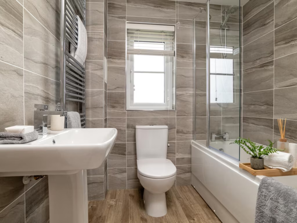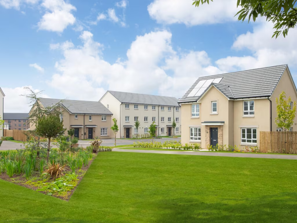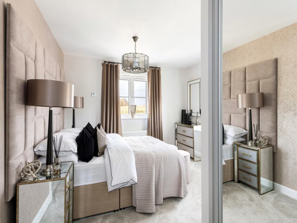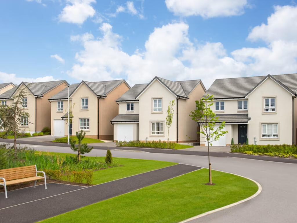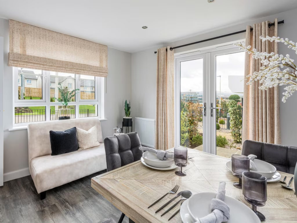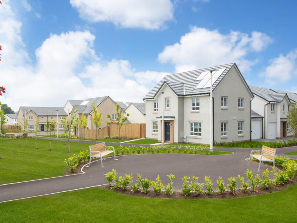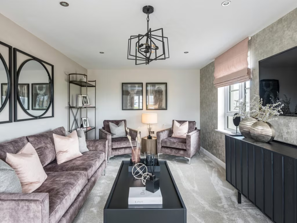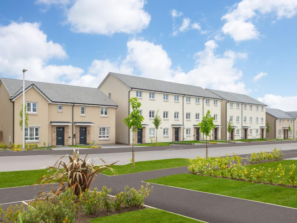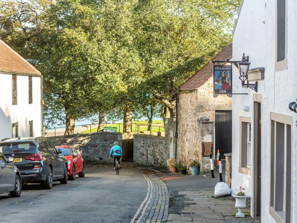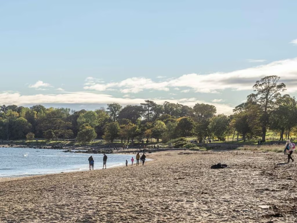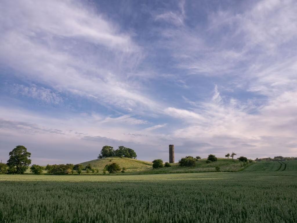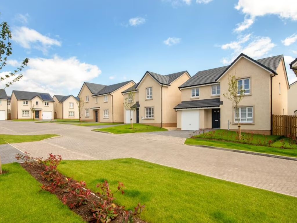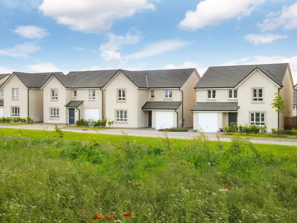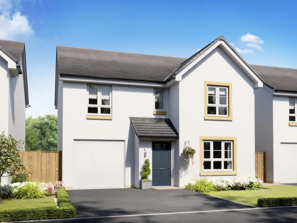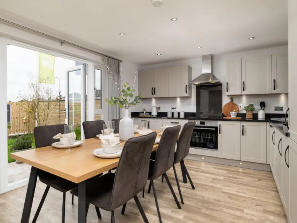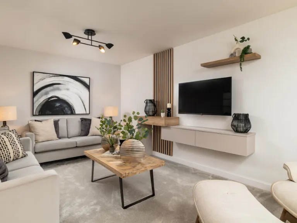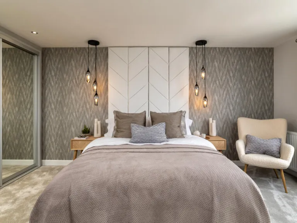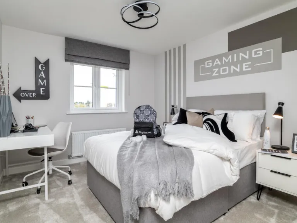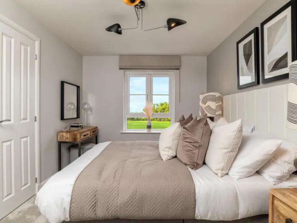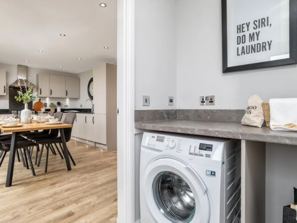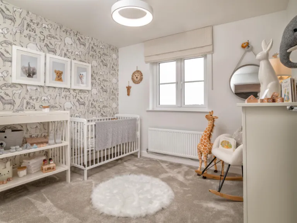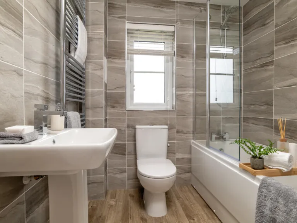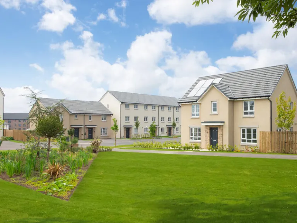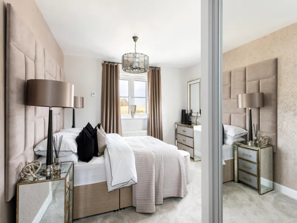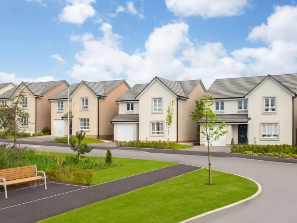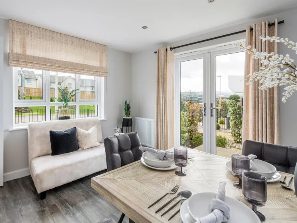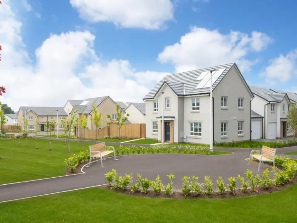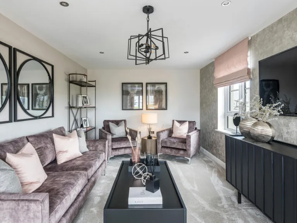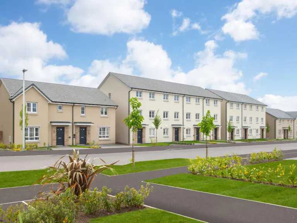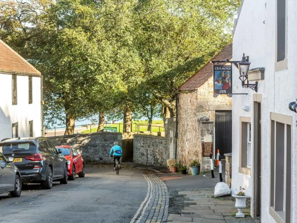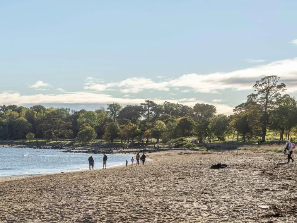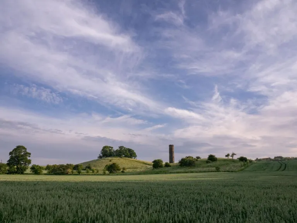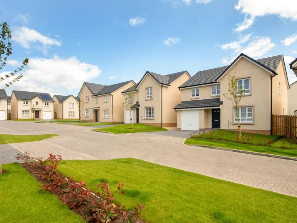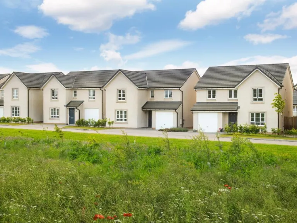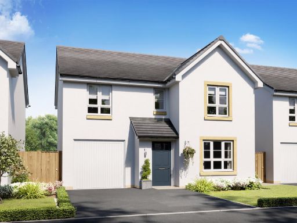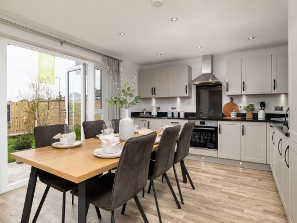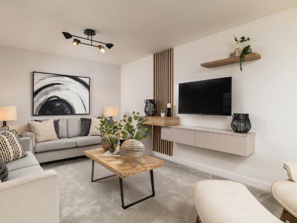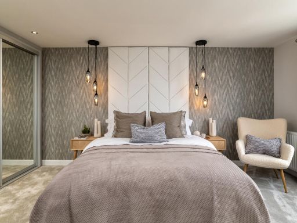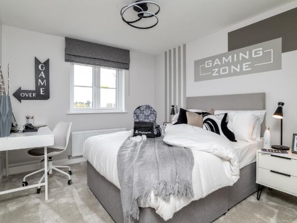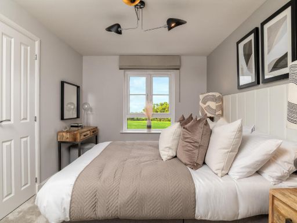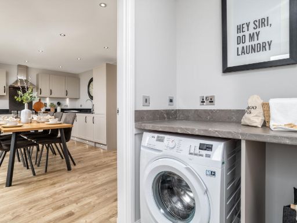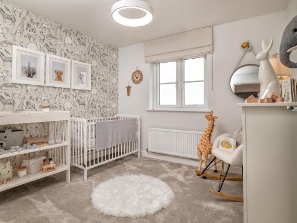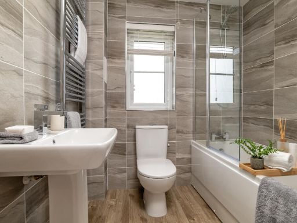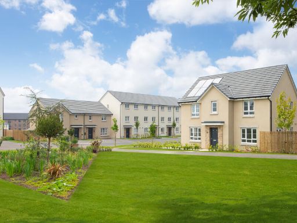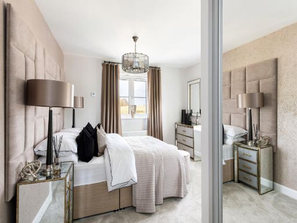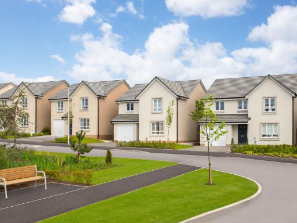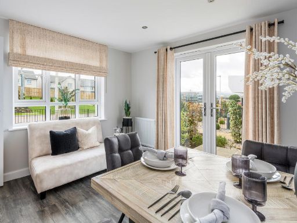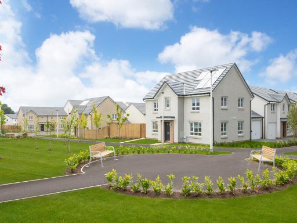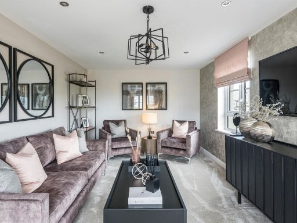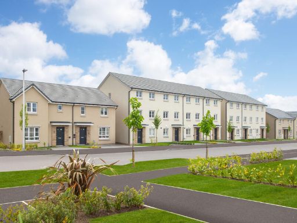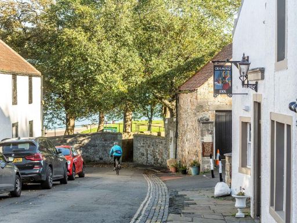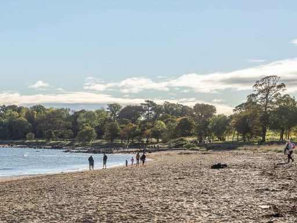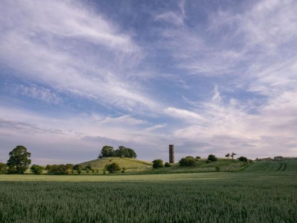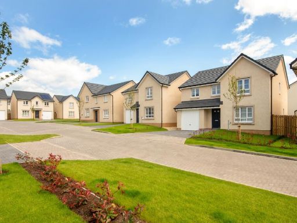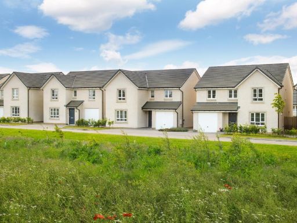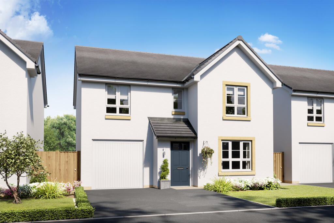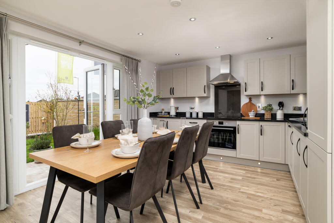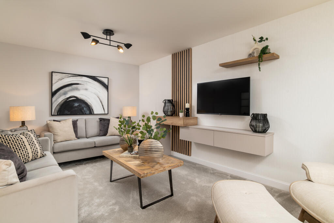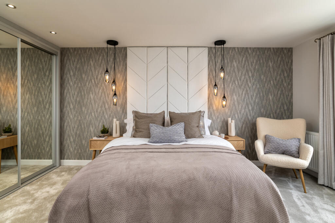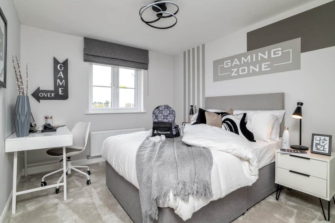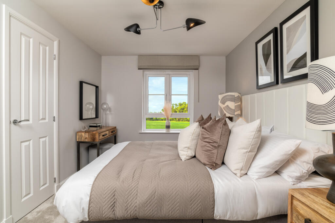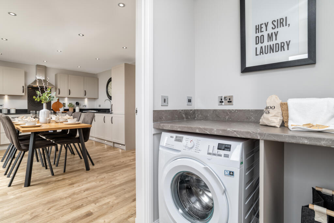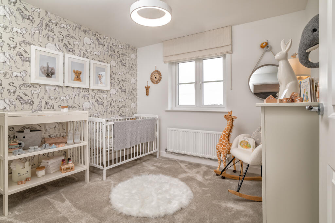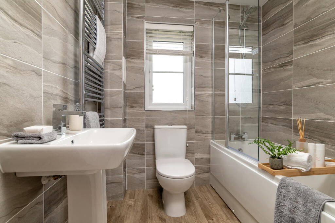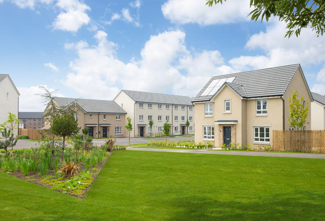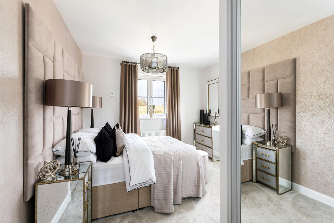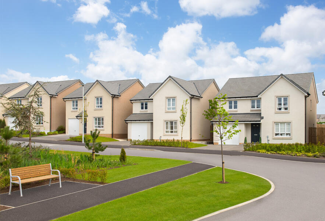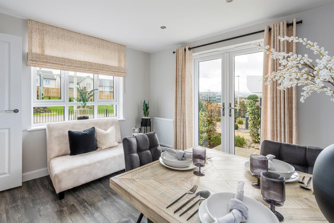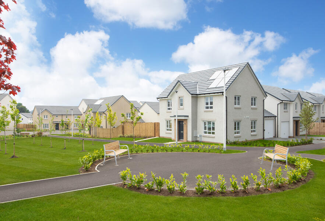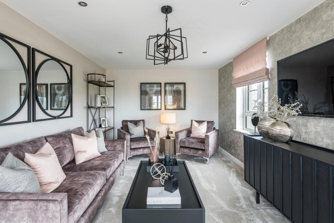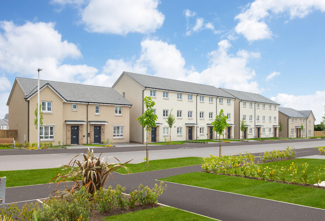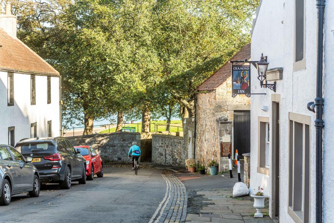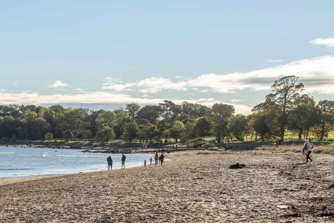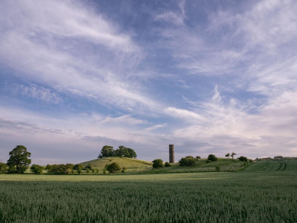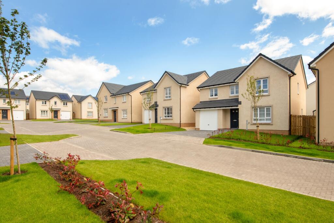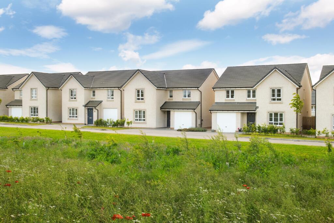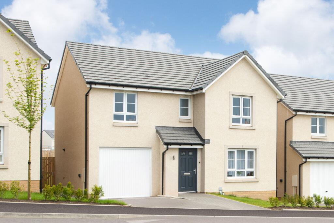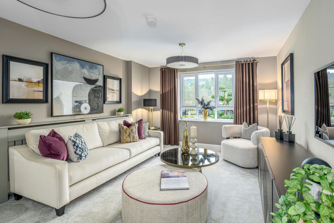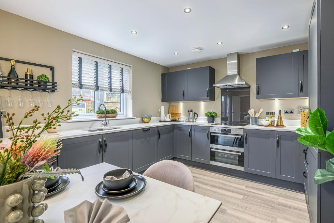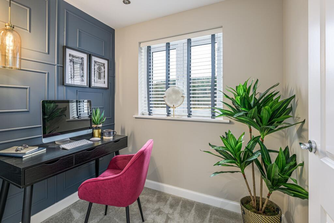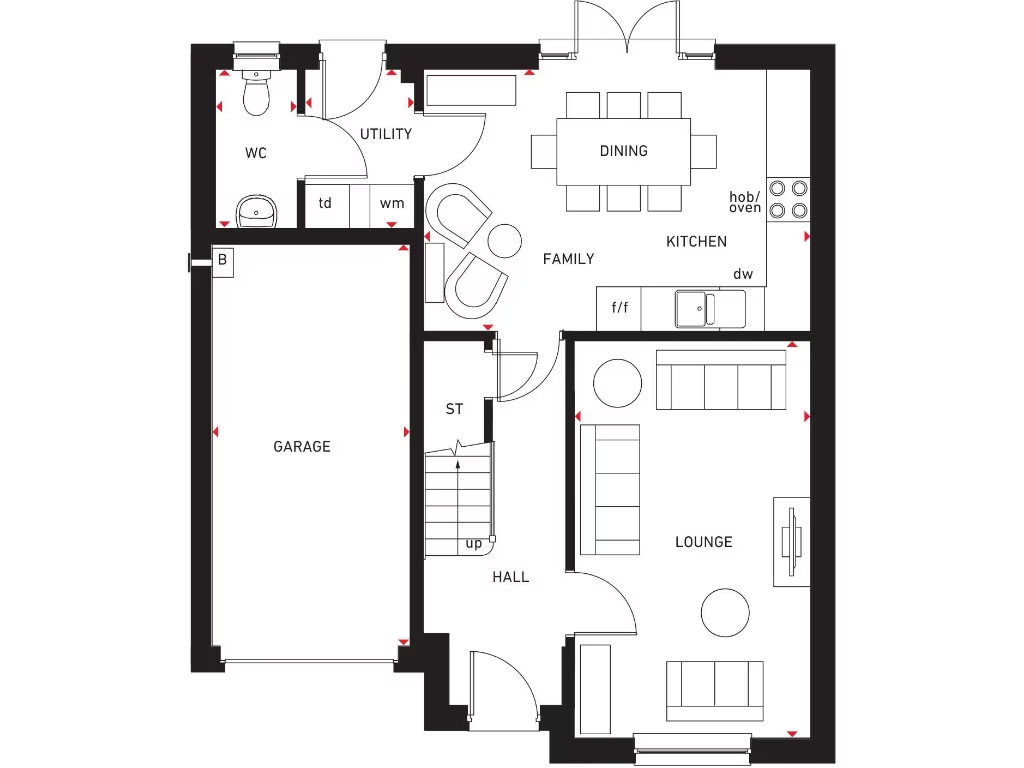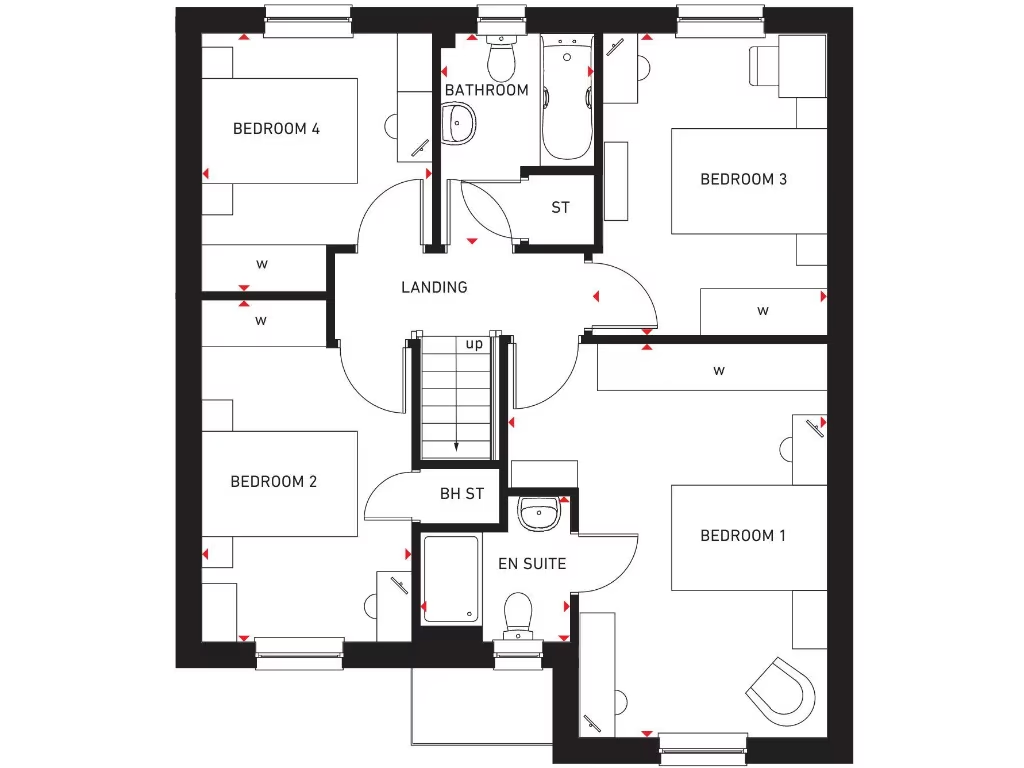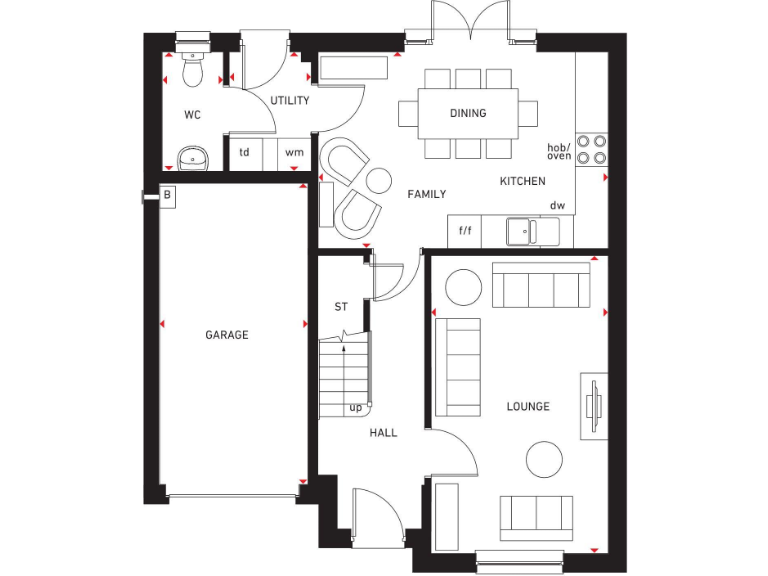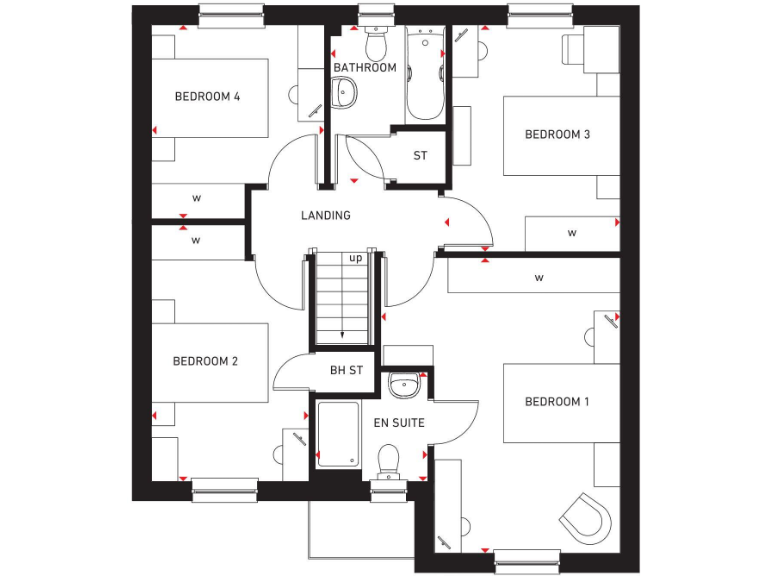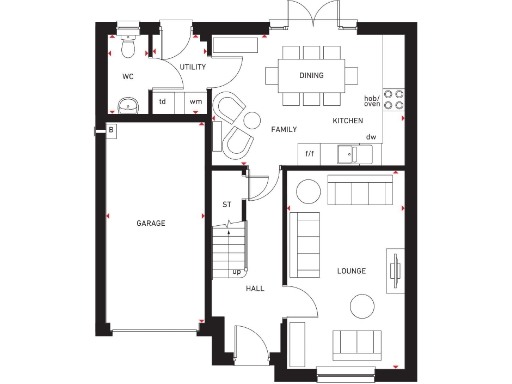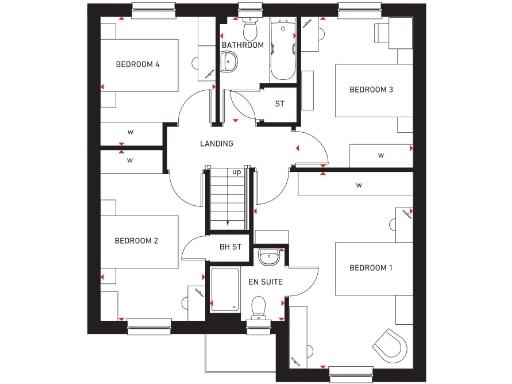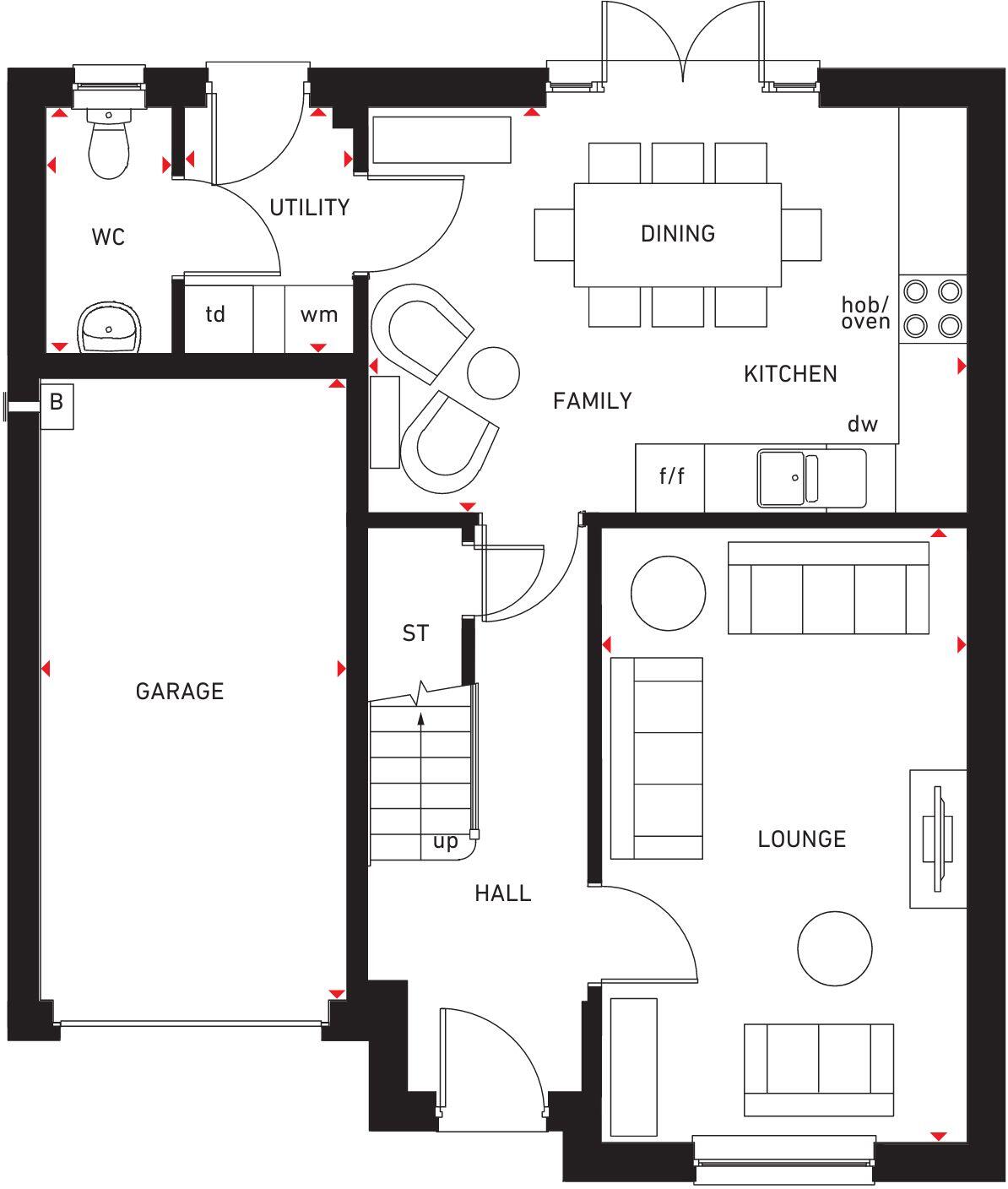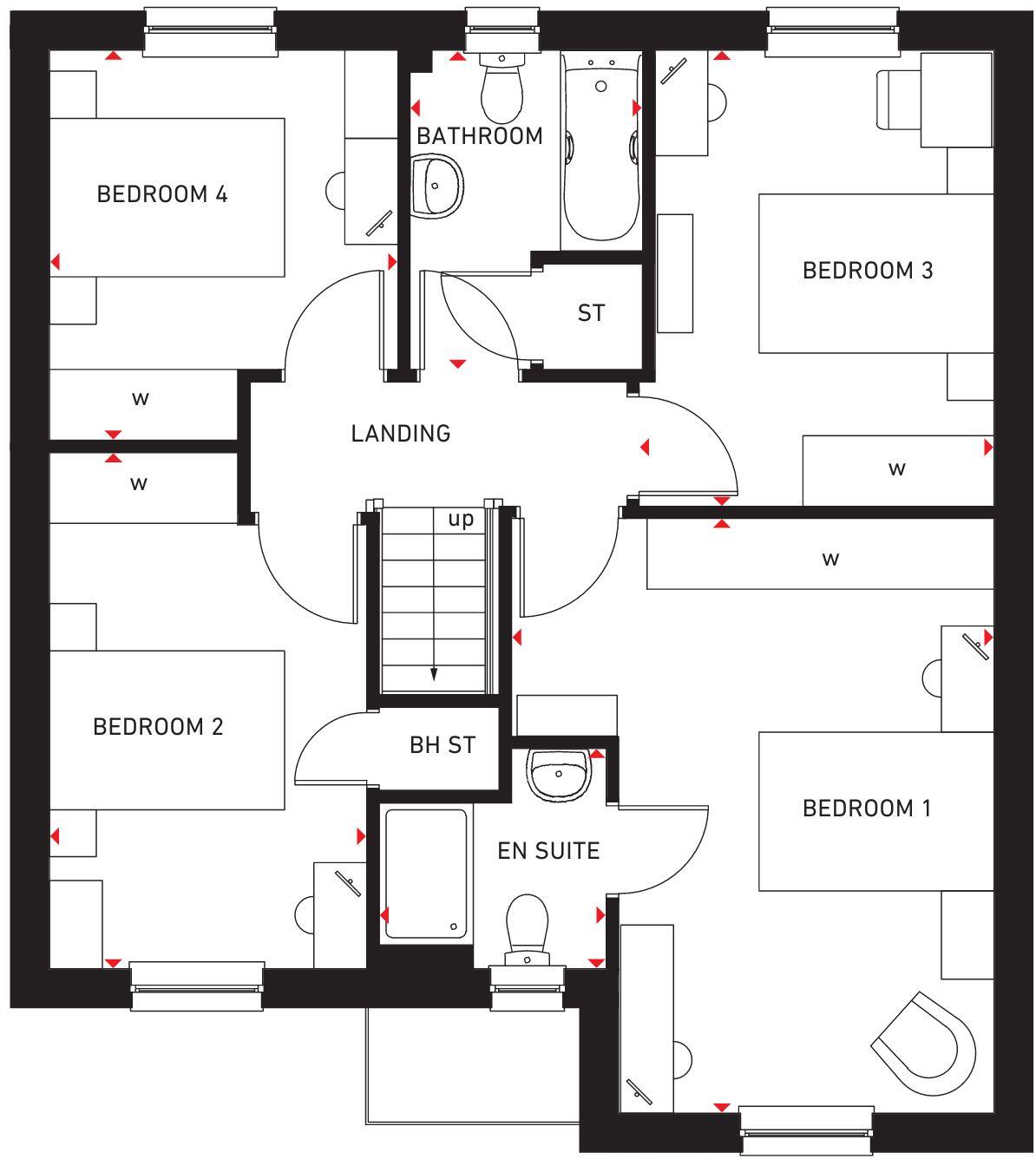Summary - Craigs Road,
Edinburgh,
EH12 0BB EH12 0BB
4 bed 1 bath Detached
Contemporary living with garage, garden and easy transport links.
Four double bedrooms with main en suite
This newly built detached family home at Barratt @ West Craigs offers four double bedrooms and contemporary living across two floors. The main bedroom has an en suite and there’s a separate family bathroom; the ground floor provides a lounge, open-plan kitchen/dining/family area with French doors to the garden, plus a utility and downstairs WC. Built in 2026, the house includes a driveway and single garage and comes with flooring and upgrades valued at over £10,500, allowing a near–turnkey finish.
At about 1,113 sq ft the property is compact for a four-bedroom detached house but cleverly laid out for family life; room dimensions are generous in key living and sleeping areas. The development is planned with new community facilities — a school, health centre and nursery — and benefits from frequent bus, tram and train services and easy access to the City Bypass. Mobile signal is excellent and broadband speeds are fast, supporting modern working-from-home needs.
Buyers should note the wider area is classified as "very deprived," which may affect local services and long-term resale considerations. The listing states move-in spring 2026, so purchasers should be prepared for a lead time prior to occupation. Overall, the home suits families who want a modern, energy-efficient new build in a growing north-west Edinburgh development but who are comfortable with the area’s socio-economic challenges.
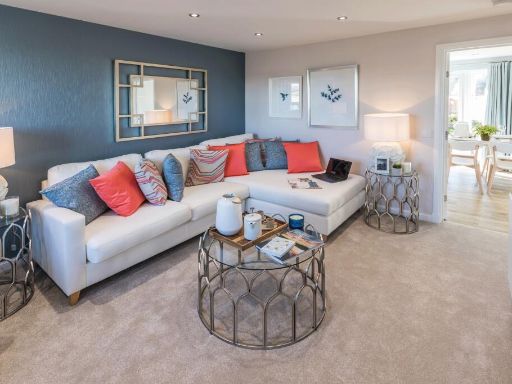 4 bedroom detached house for sale in Craigs Road,
Edinburgh,
EH12 0BB, EH12 — £502,995 • 4 bed • 1 bath • 893 ft²
4 bedroom detached house for sale in Craigs Road,
Edinburgh,
EH12 0BB, EH12 — £502,995 • 4 bed • 1 bath • 893 ft²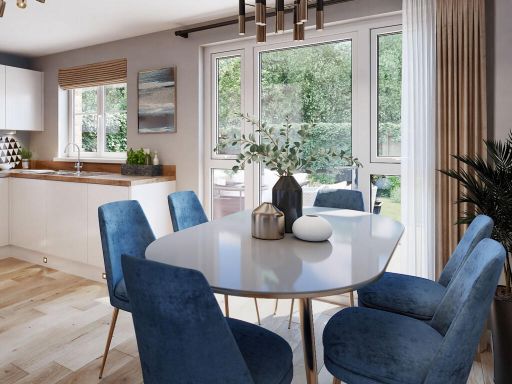 4 bedroom detached house for sale in Craigs Road,
Edinburgh,
EH12 0BB, EH12 — £476,995 • 4 bed • 1 bath • 855 ft²
4 bedroom detached house for sale in Craigs Road,
Edinburgh,
EH12 0BB, EH12 — £476,995 • 4 bed • 1 bath • 855 ft²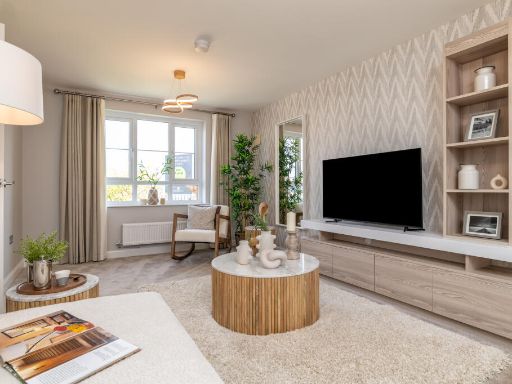 4 bedroom detached house for sale in Craigs Road,
Edinburgh,
EH12 0BB, EH12 — £549,995 • 4 bed • 1 bath • 1113 ft²
4 bedroom detached house for sale in Craigs Road,
Edinburgh,
EH12 0BB, EH12 — £549,995 • 4 bed • 1 bath • 1113 ft²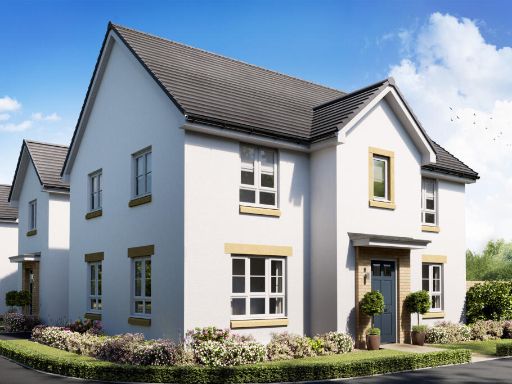 4 bedroom detached house for sale in Craigs Road,
Edinburgh,
EH12 0BB, EH12 — £519,995 • 4 bed • 1 bath • 1058 ft²
4 bedroom detached house for sale in Craigs Road,
Edinburgh,
EH12 0BB, EH12 — £519,995 • 4 bed • 1 bath • 1058 ft²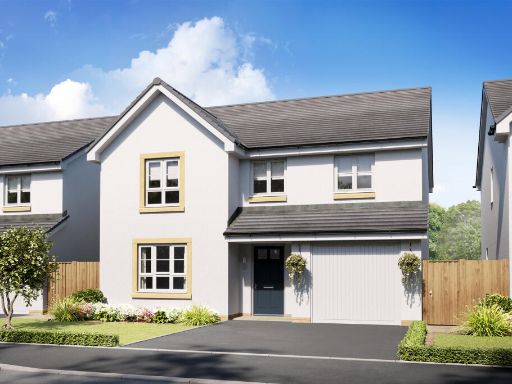 4 bedroom detached house for sale in Craigs Road,
Edinburgh,
EH12 0BB, EH12 — £612,995 • 4 bed • 1 bath • 1156 ft²
4 bedroom detached house for sale in Craigs Road,
Edinburgh,
EH12 0BB, EH12 — £612,995 • 4 bed • 1 bath • 1156 ft²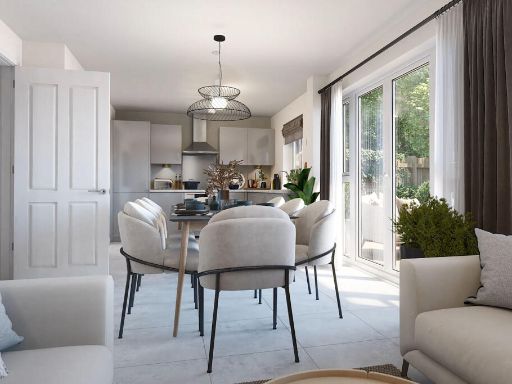 4 bedroom detached house for sale in Craigs Road,
Edinburgh,
EH12 0BB, EH12 — £572,995 • 4 bed • 1 bath • 1144 ft²
4 bedroom detached house for sale in Craigs Road,
Edinburgh,
EH12 0BB, EH12 — £572,995 • 4 bed • 1 bath • 1144 ft²