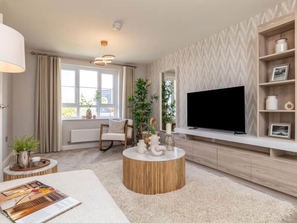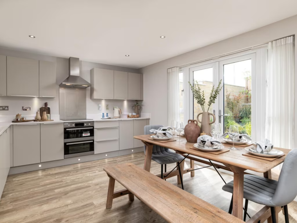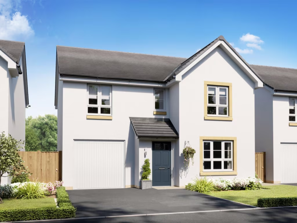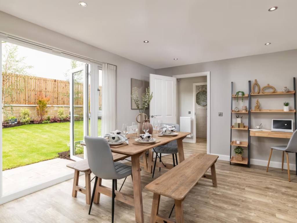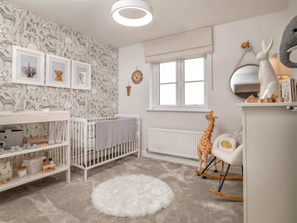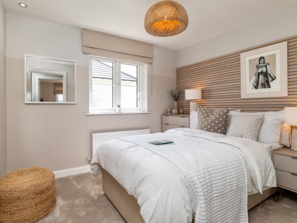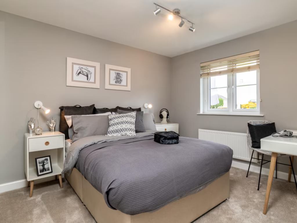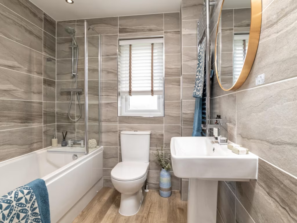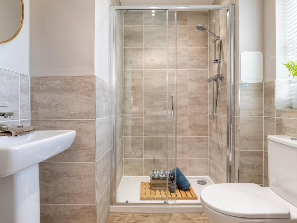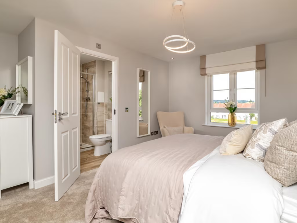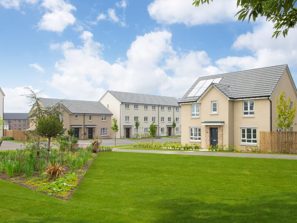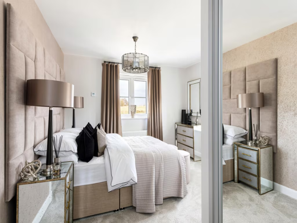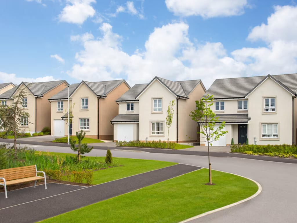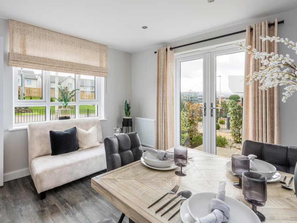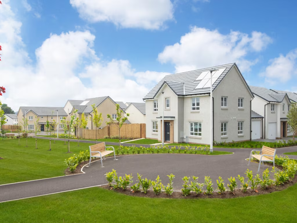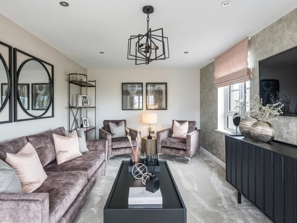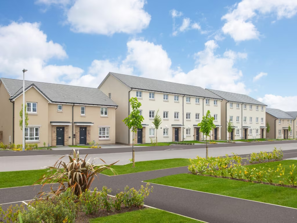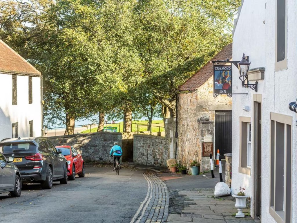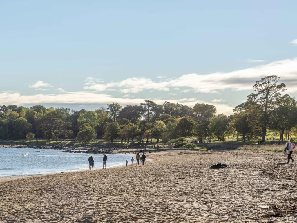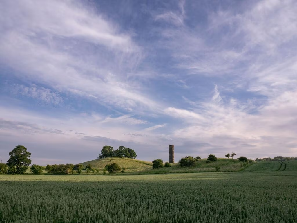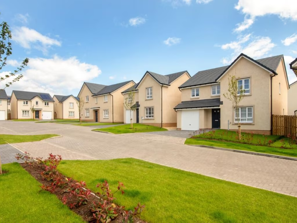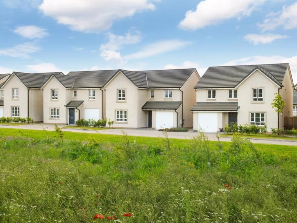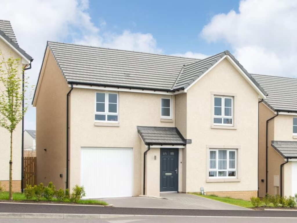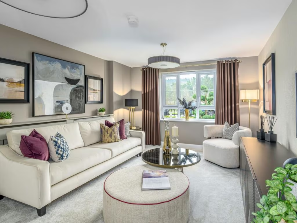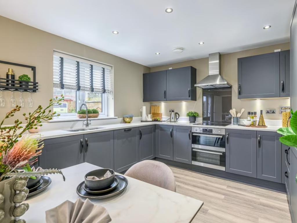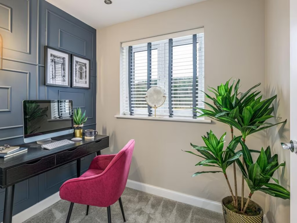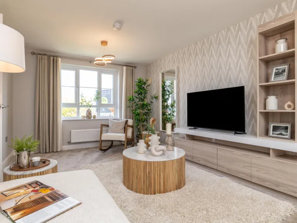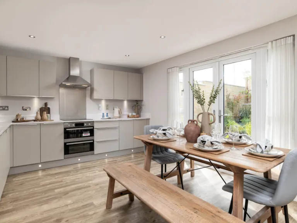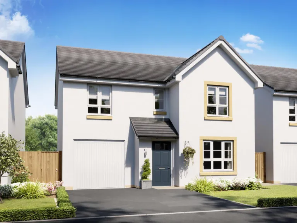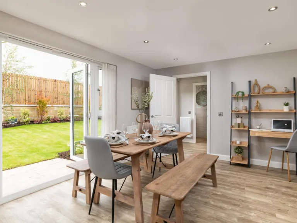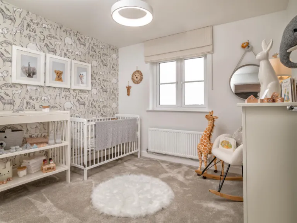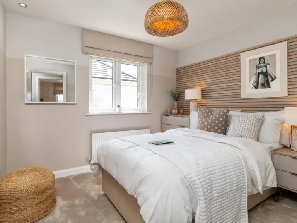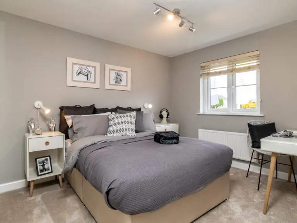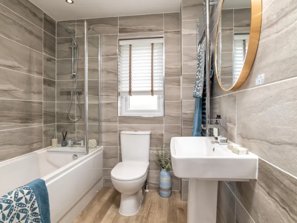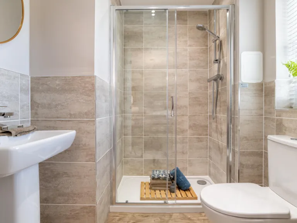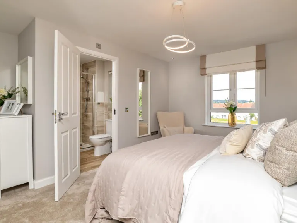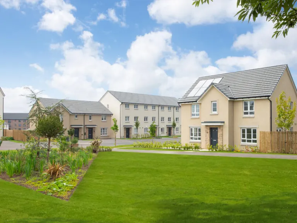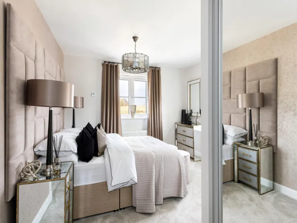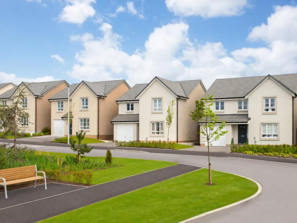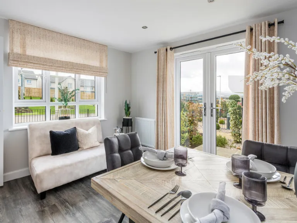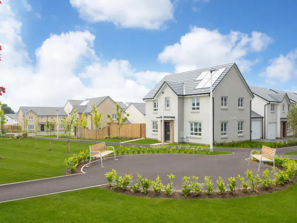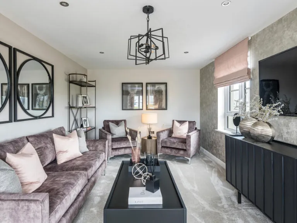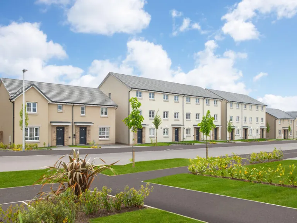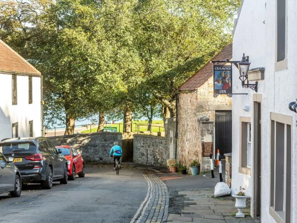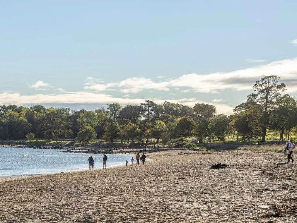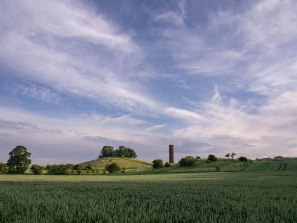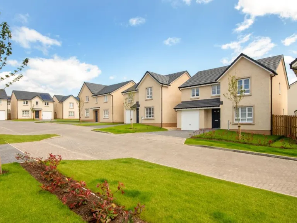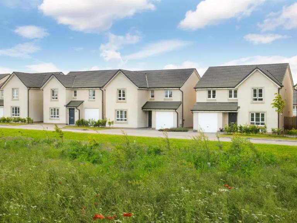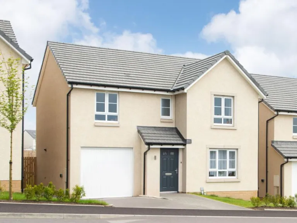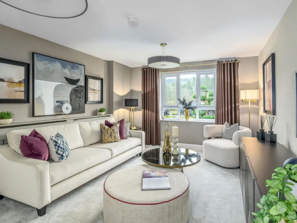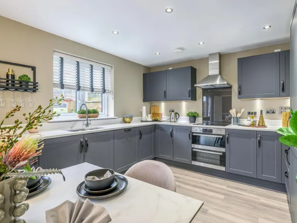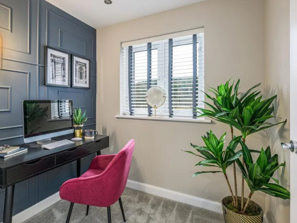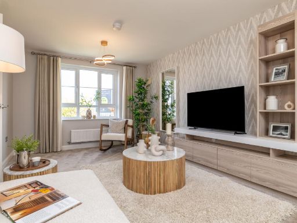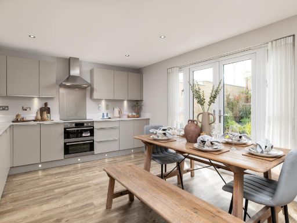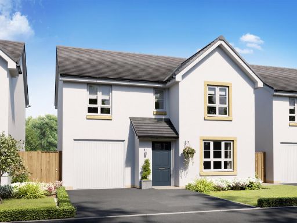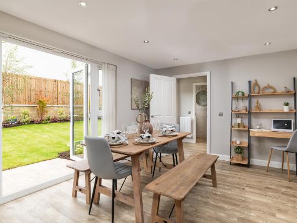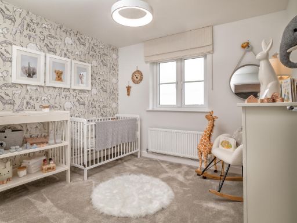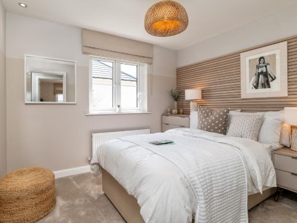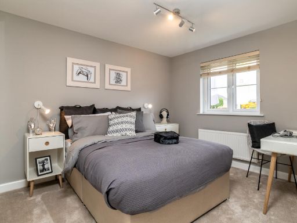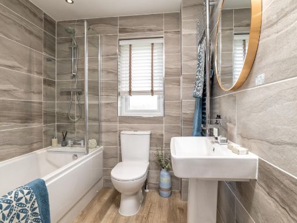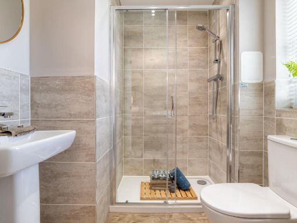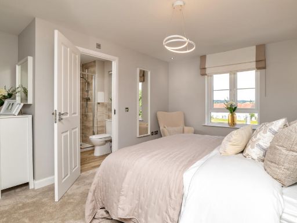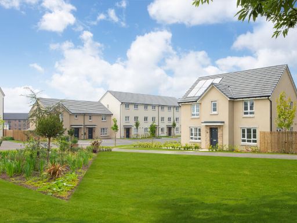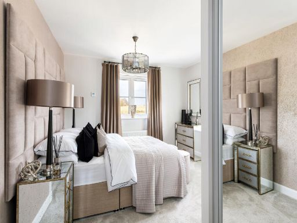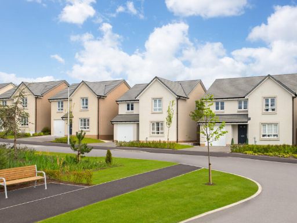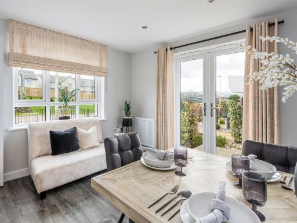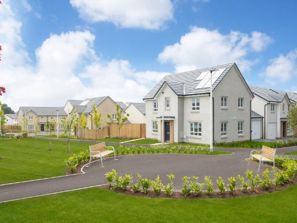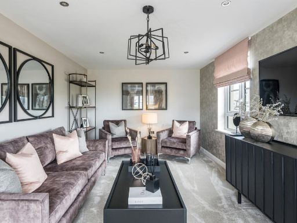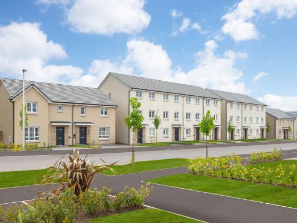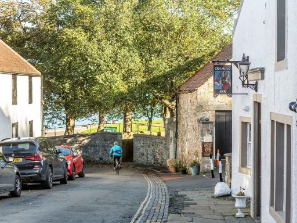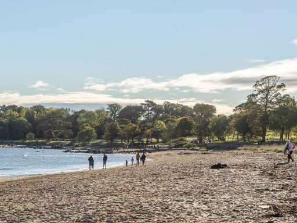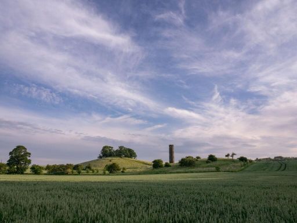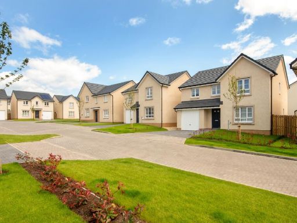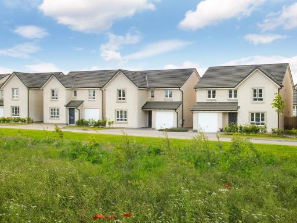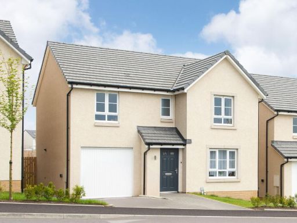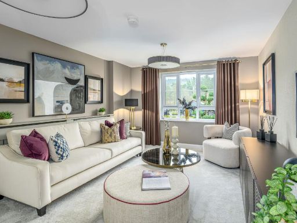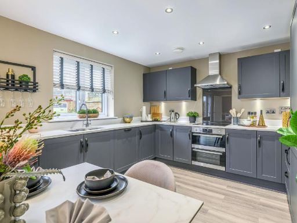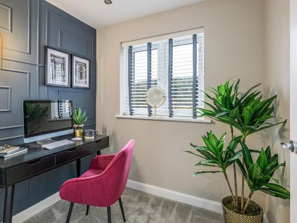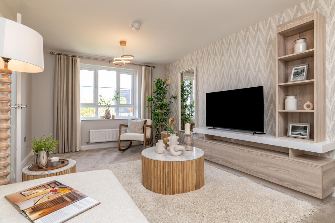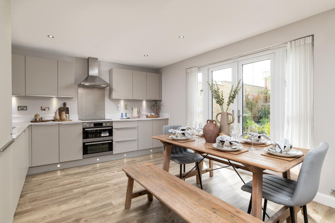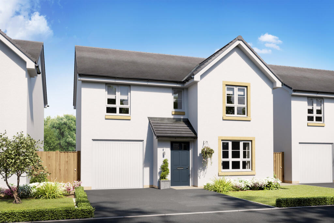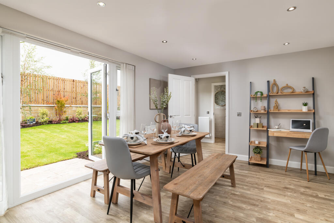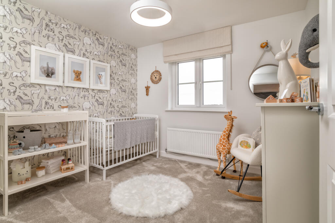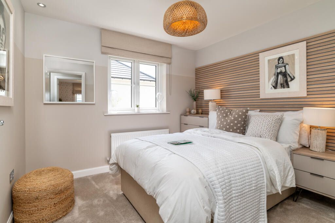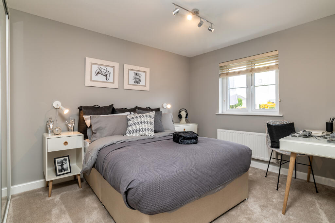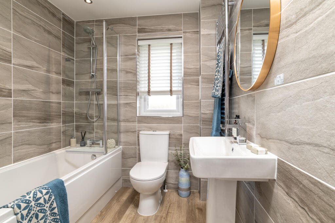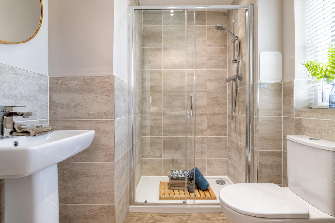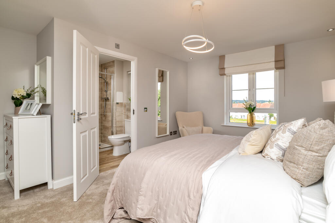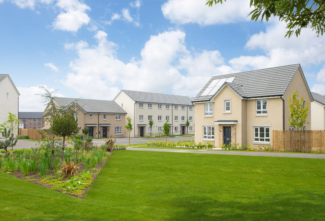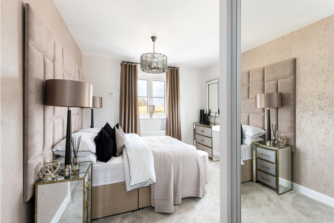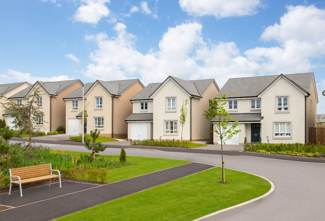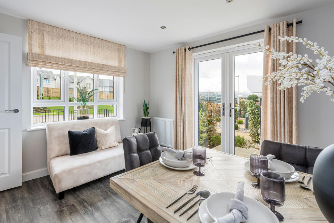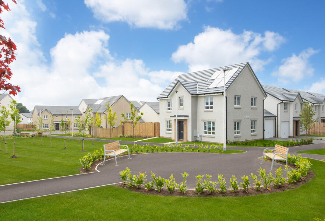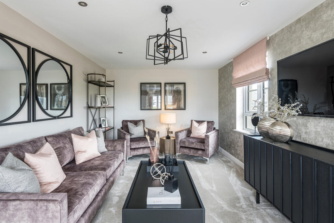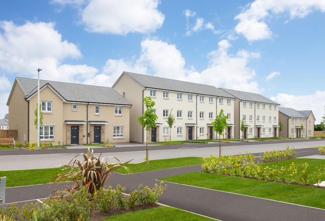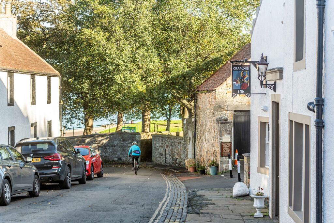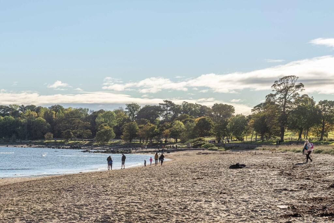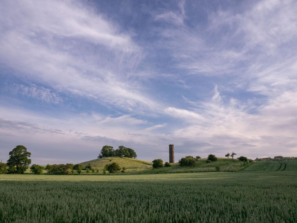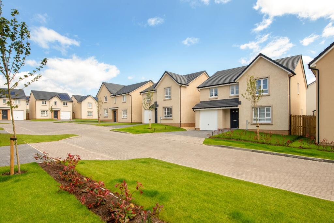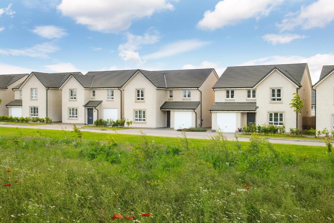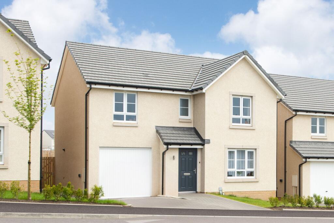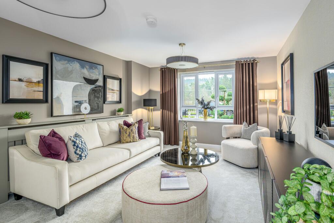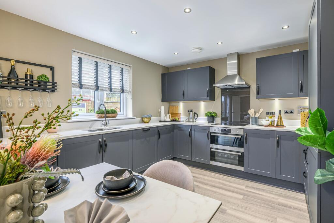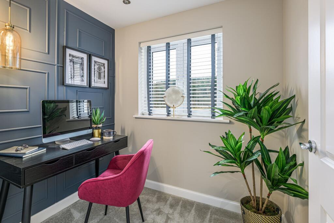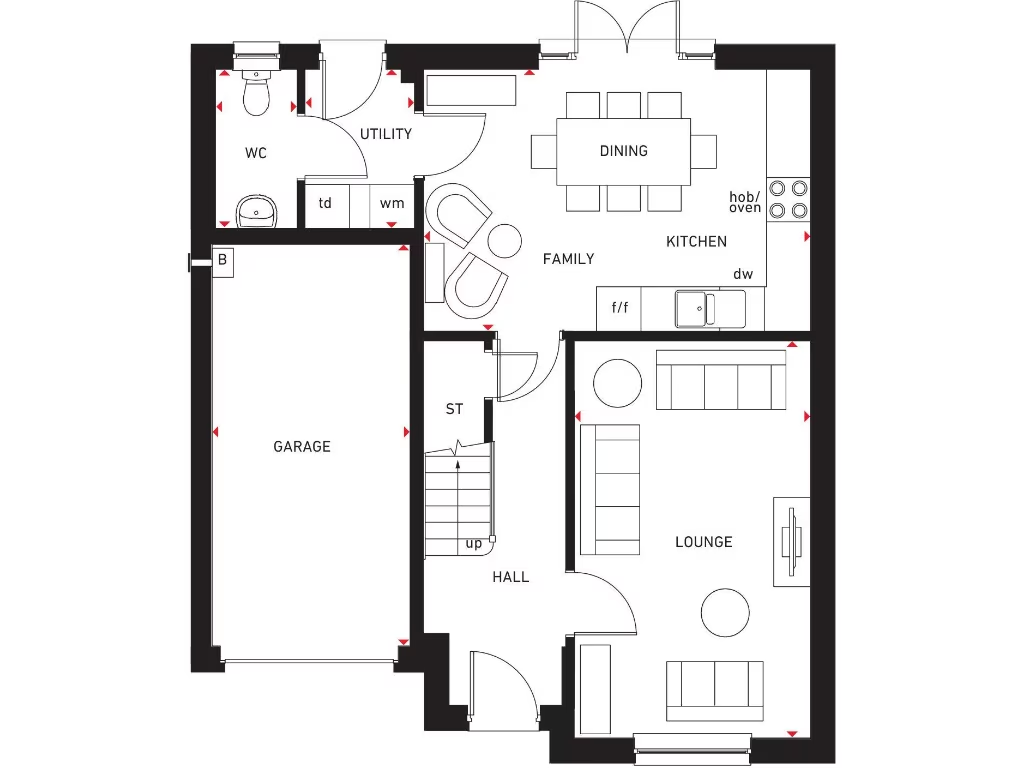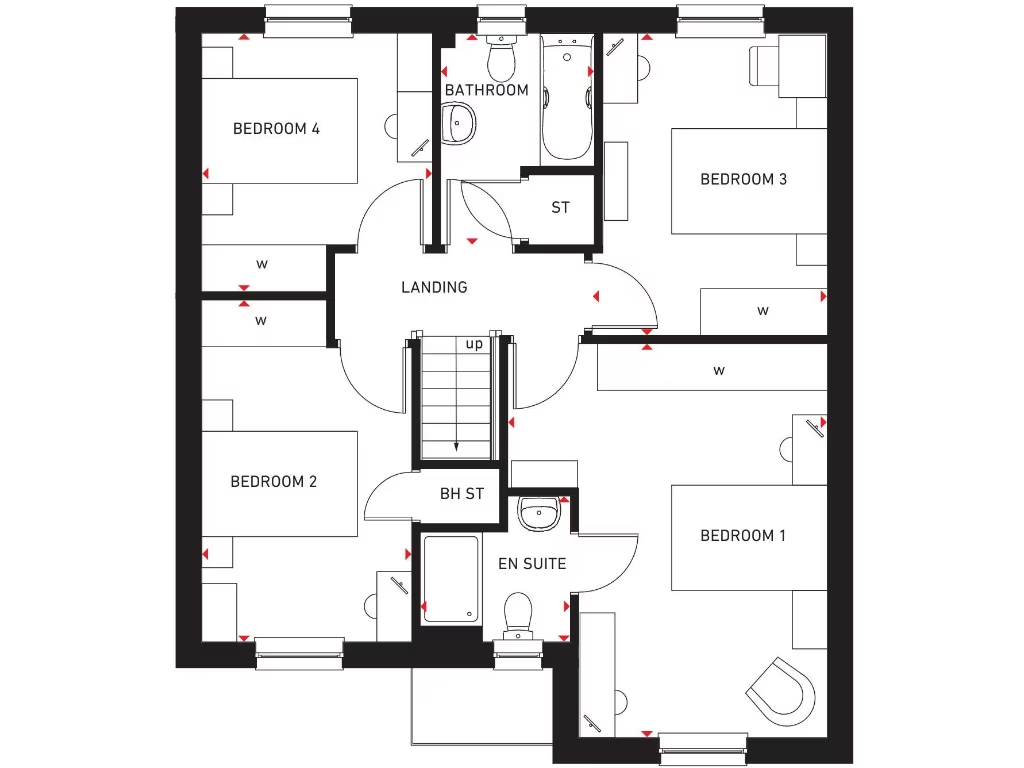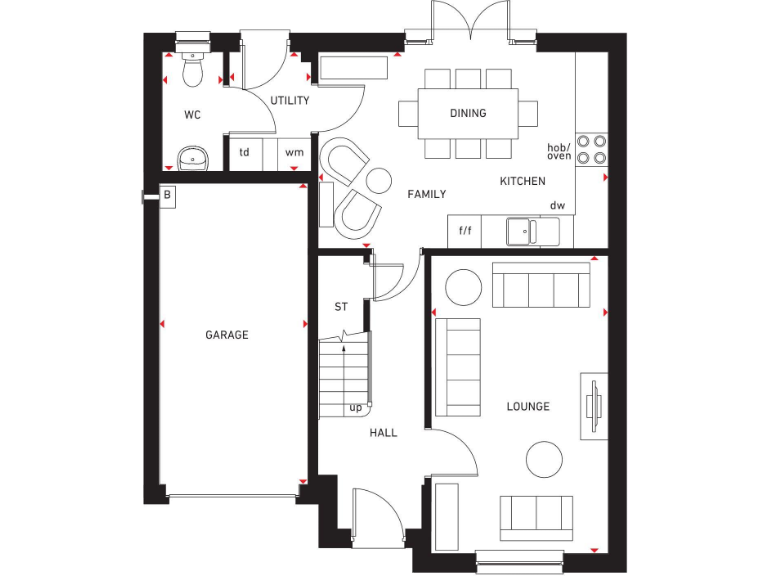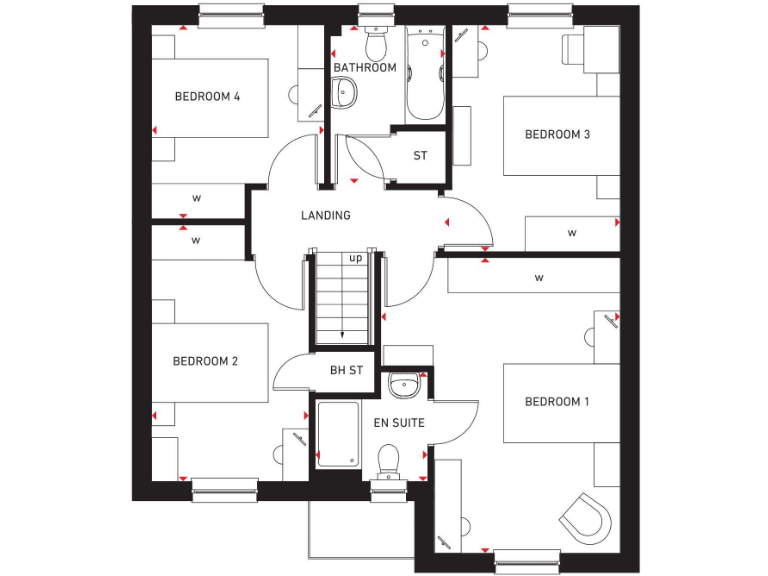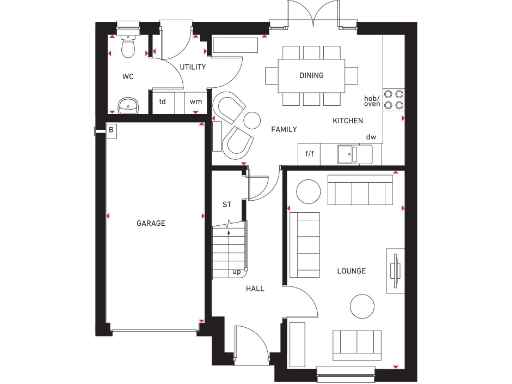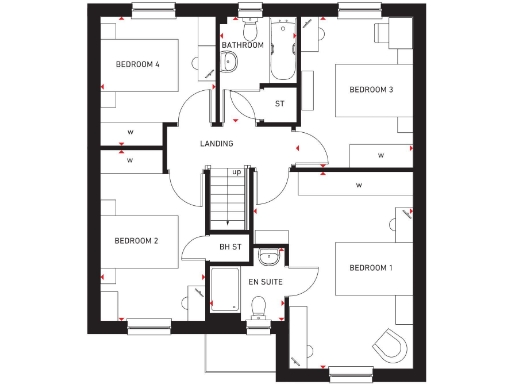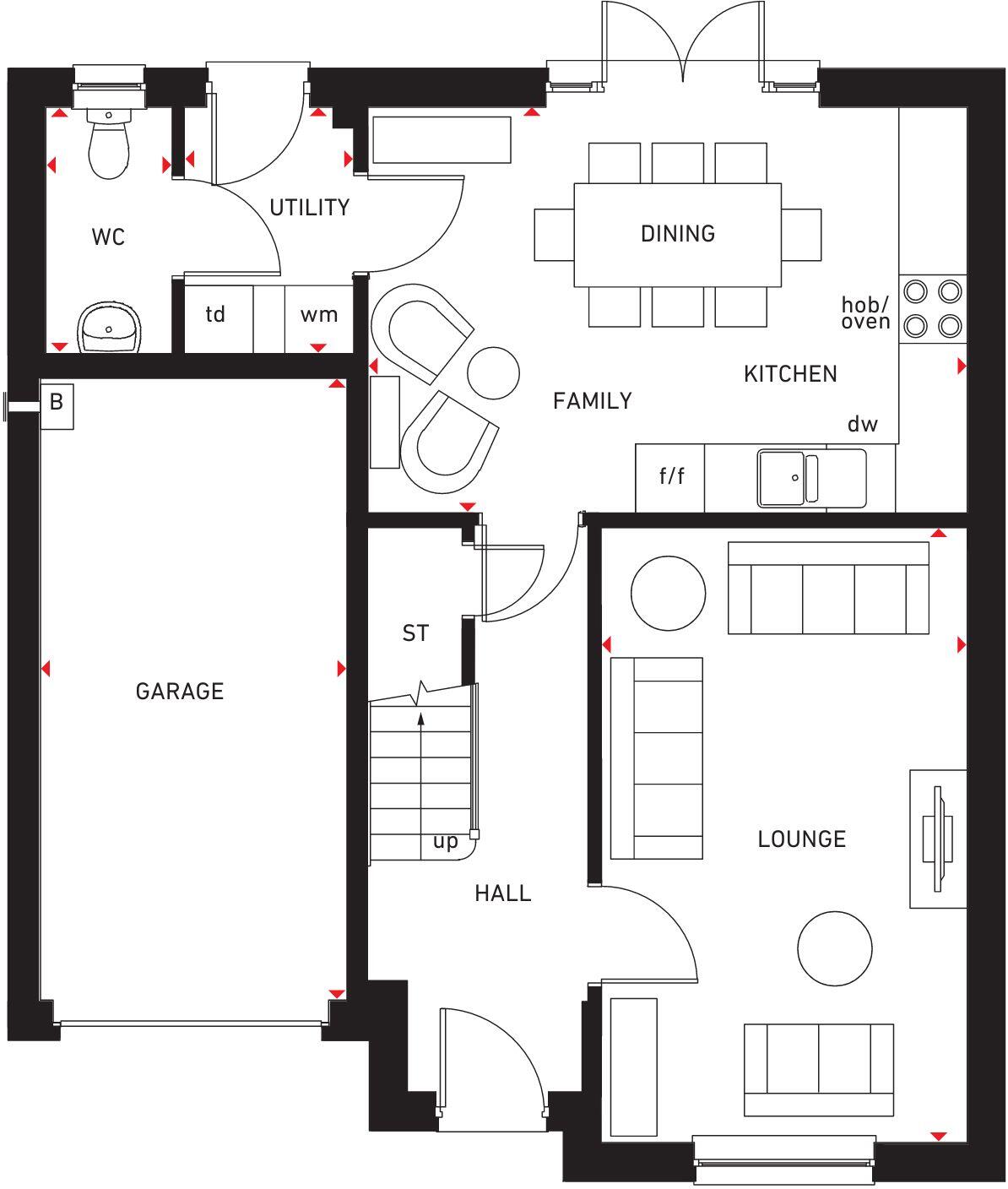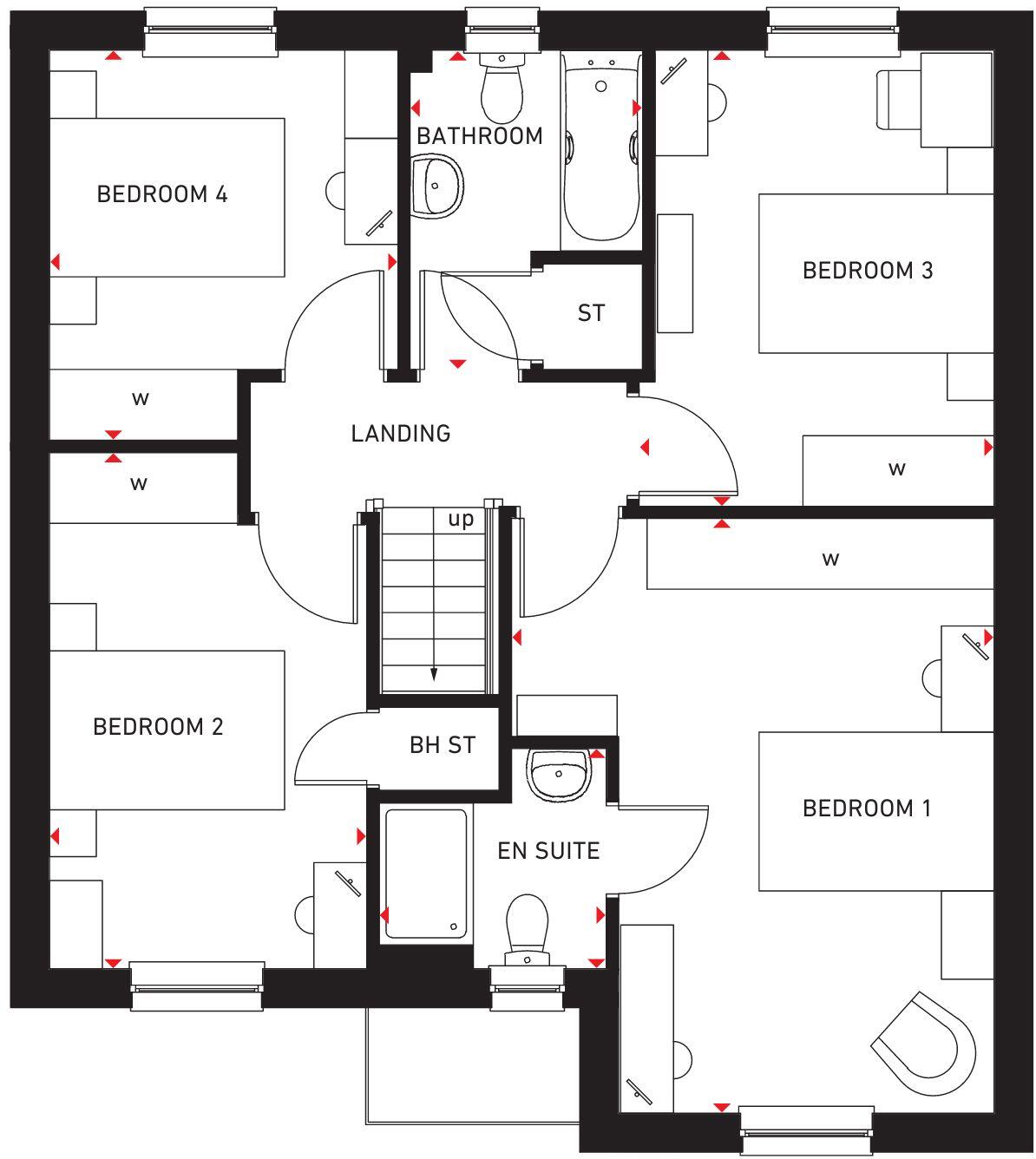Summary - Craigs Road,
Edinburgh,
EH12 0BB EH12 0BB
4 bed 1 bath Detached
New energy-efficient family home with open-plan living and strong transport links.
Four double bedrooms, main bedroom with en suite
Open-plan kitchen/dining/family area with French doors to garden
Utility room, downstairs WC and single garage with driveway
Energy-efficient new build with highly insulated construction
Flooring and upgrades worth £12,000 included; move-in spring 2026
Small overall internal size; check space needs and storage
Area recorded as very deprived; review local services and prospects
Tenure unspecified and confirm final bathroom count on completion
This four-double-bedroom detached home in the new Barratt @ West Craigs development is designed for family living with contemporary open-plan spaces and energy-efficient construction. The ground floor features a lounge to the front and a kitchen/dining/family area with French doors leading to a rear garden, plus a utility room and downstairs WC for everyday convenience.
The main bedroom includes an en suite and there are three further double bedrooms upstairs alongside a family bathroom, giving flexibility for children, guests or a home office. A single garage and driveway provide parking and storage. The build uses highly insulated materials and argon-filled double glazing, offering lower running costs compared with older stock.
This plot is due for completion with flooring and upgrades valued at £12,000 and an expected move-in in spring 2026. The development will include a new school, health centre and nursery, and benefits from strong transport links via bus, tram, train and the City Bypass for wider commuting.
Notable considerations: the property is small overall in internal floor area and sits within an area recorded as very deprived — buyers should review local services and long-term area plans. Tenure is not stated and the official bathroom count should be confirmed, as layouts reference both a family bathroom and an en suite. Prospective purchasers should factor in the completion timetable when arranging moves or financing.
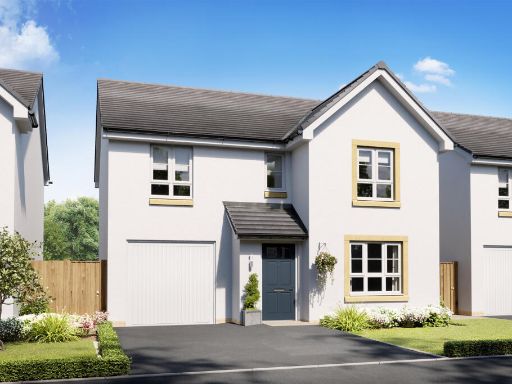 4 bedroom detached house for sale in Craigs Road,
Edinburgh,
EH12 0BB, EH12 — £549,995 • 4 bed • 1 bath • 1113 ft²
4 bedroom detached house for sale in Craigs Road,
Edinburgh,
EH12 0BB, EH12 — £549,995 • 4 bed • 1 bath • 1113 ft²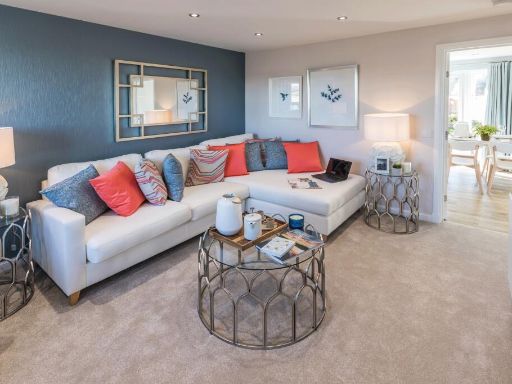 4 bedroom detached house for sale in Craigs Road,
Edinburgh,
EH12 0BB, EH12 — £502,995 • 4 bed • 1 bath • 893 ft²
4 bedroom detached house for sale in Craigs Road,
Edinburgh,
EH12 0BB, EH12 — £502,995 • 4 bed • 1 bath • 893 ft²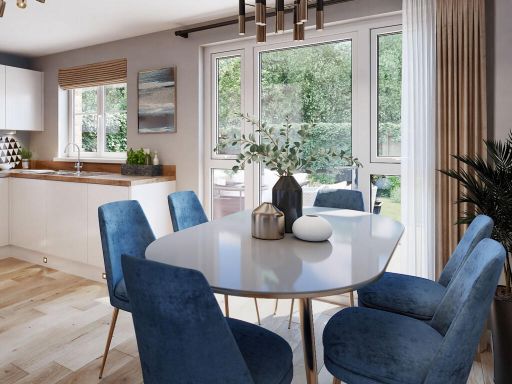 4 bedroom detached house for sale in Craigs Road,
Edinburgh,
EH12 0BB, EH12 — £476,995 • 4 bed • 1 bath • 855 ft²
4 bedroom detached house for sale in Craigs Road,
Edinburgh,
EH12 0BB, EH12 — £476,995 • 4 bed • 1 bath • 855 ft²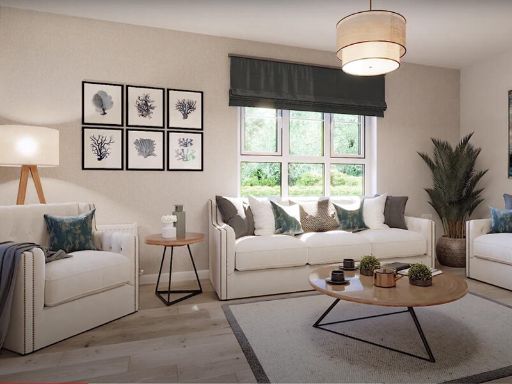 3 bedroom end of terrace house for sale in Craigs Road,
Edinburgh,
EH12 0BB, EH12 — £389,995 • 3 bed • 1 bath • 755 ft²
3 bedroom end of terrace house for sale in Craigs Road,
Edinburgh,
EH12 0BB, EH12 — £389,995 • 3 bed • 1 bath • 755 ft²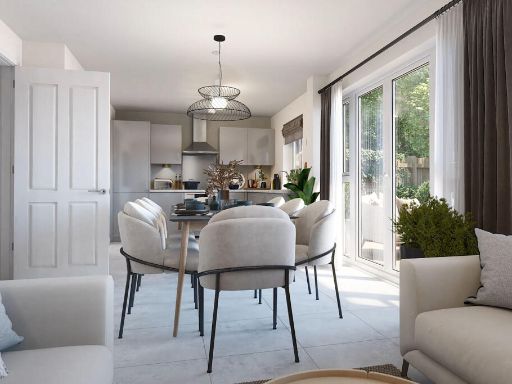 4 bedroom detached house for sale in Craigs Road,
Edinburgh,
EH12 0BB, EH12 — £572,995 • 4 bed • 1 bath • 1144 ft²
4 bedroom detached house for sale in Craigs Road,
Edinburgh,
EH12 0BB, EH12 — £572,995 • 4 bed • 1 bath • 1144 ft²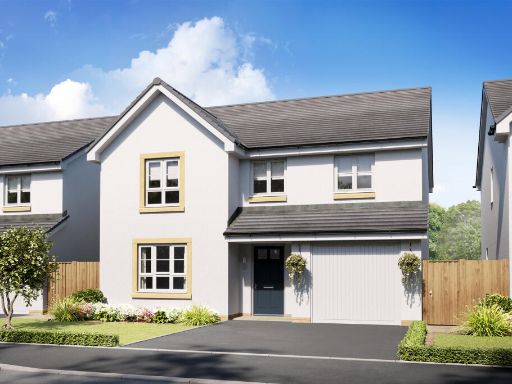 4 bedroom detached house for sale in Craigs Road,
Edinburgh,
EH12 0BB, EH12 — £612,995 • 4 bed • 1 bath • 1156 ft²
4 bedroom detached house for sale in Craigs Road,
Edinburgh,
EH12 0BB, EH12 — £612,995 • 4 bed • 1 bath • 1156 ft²