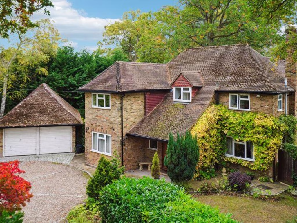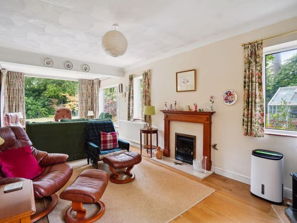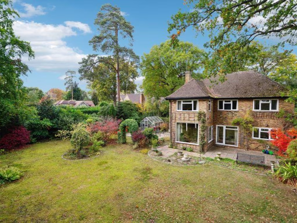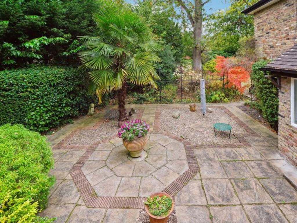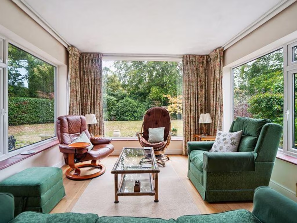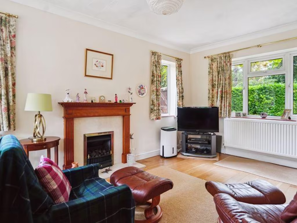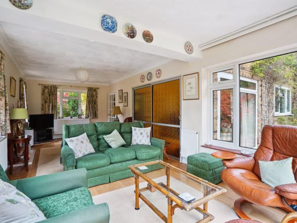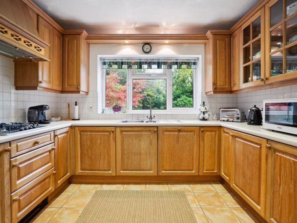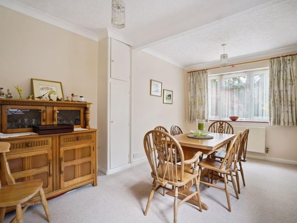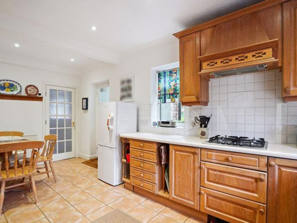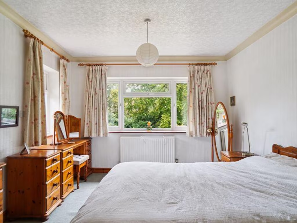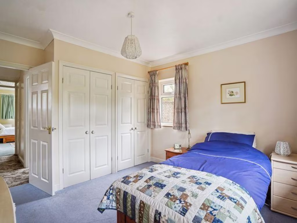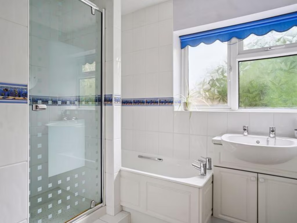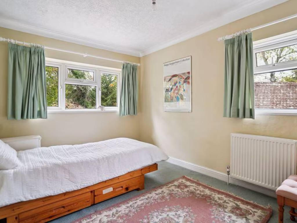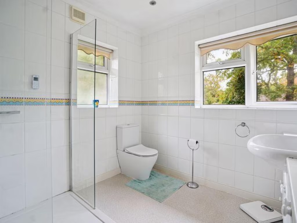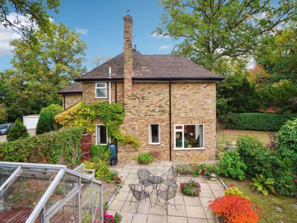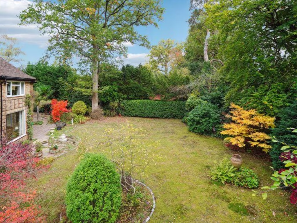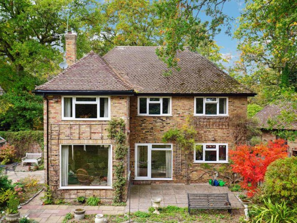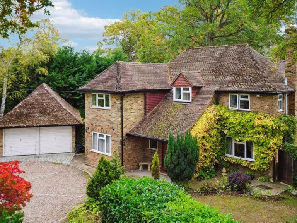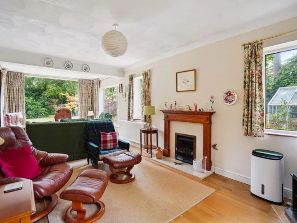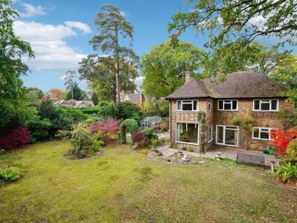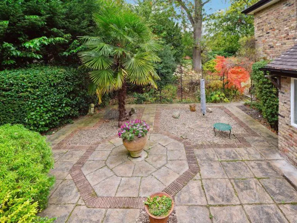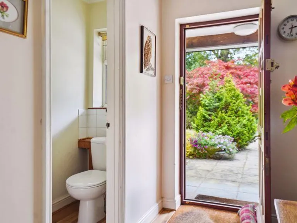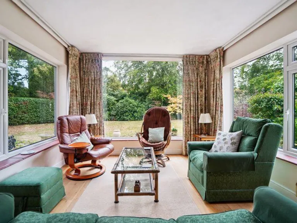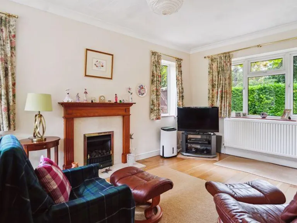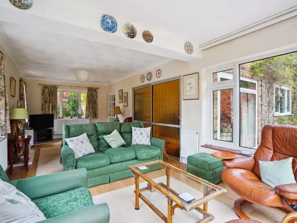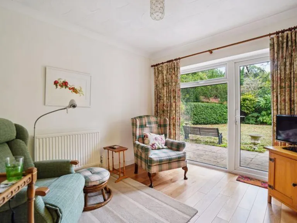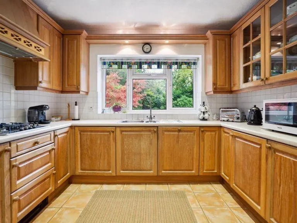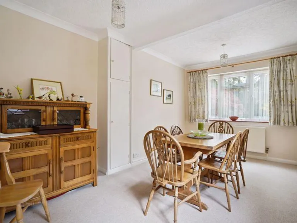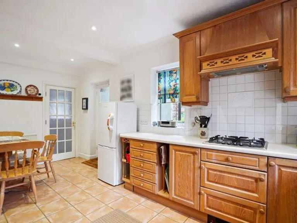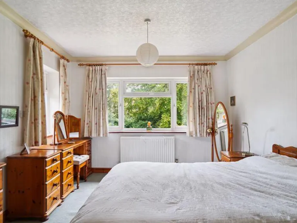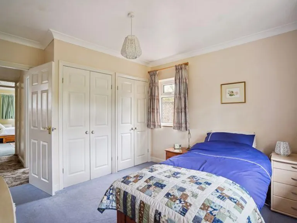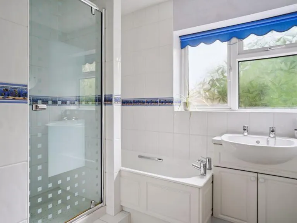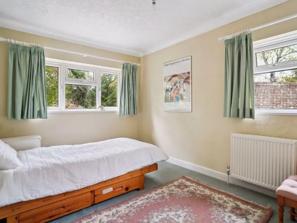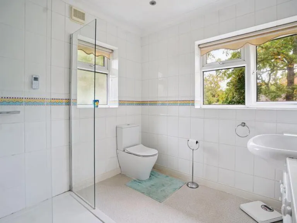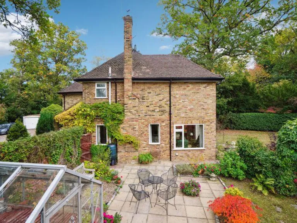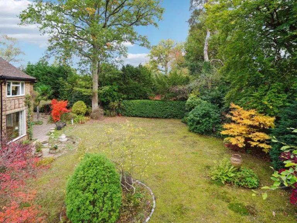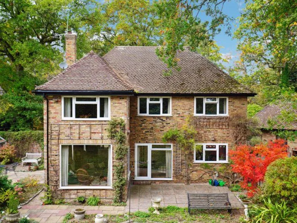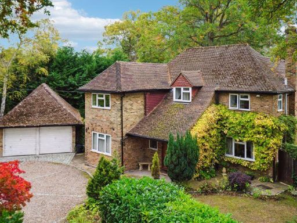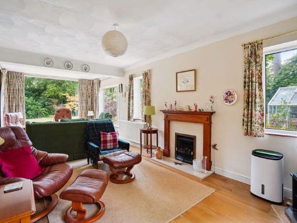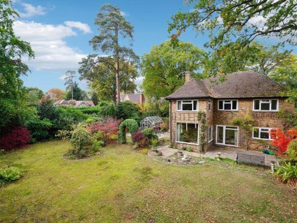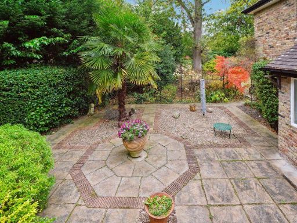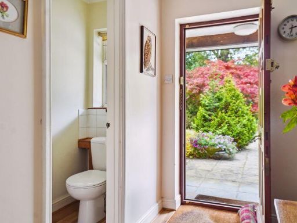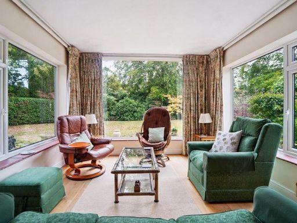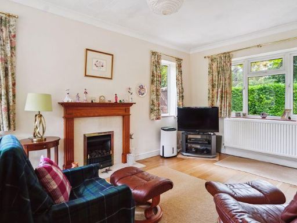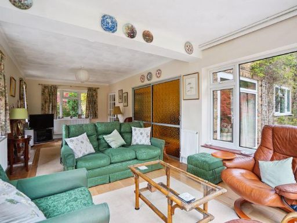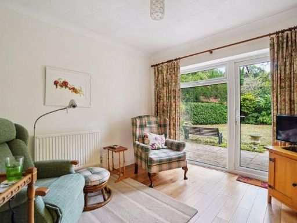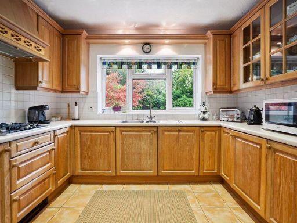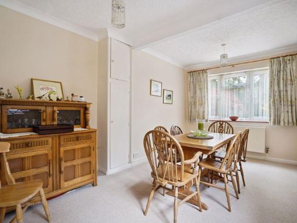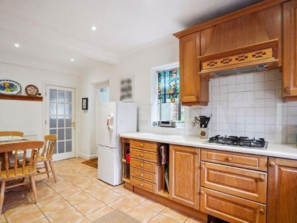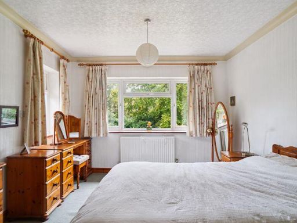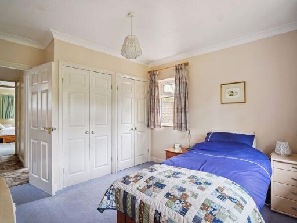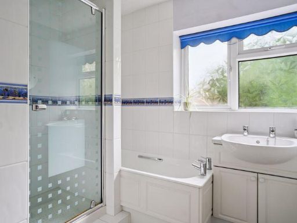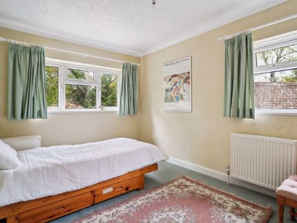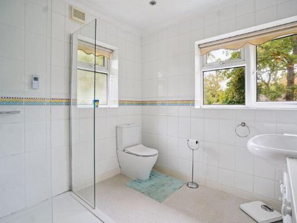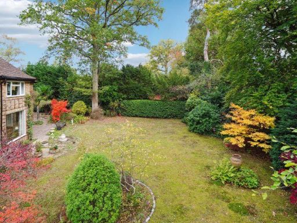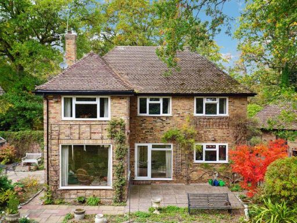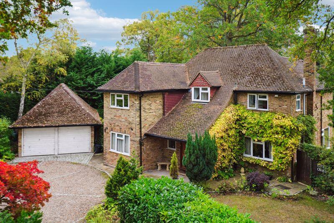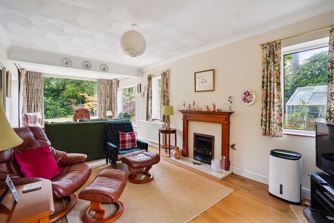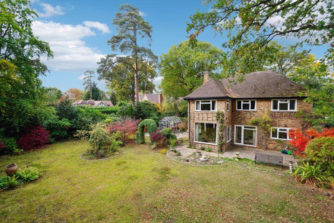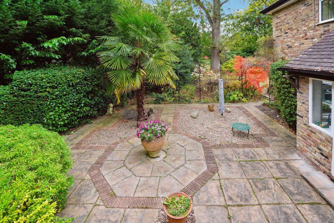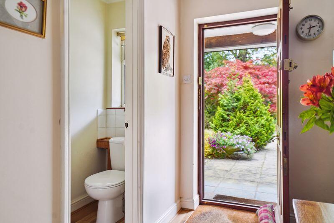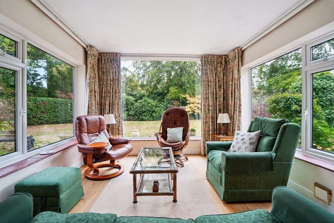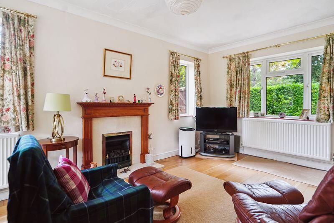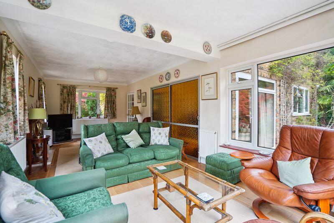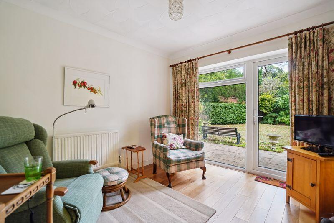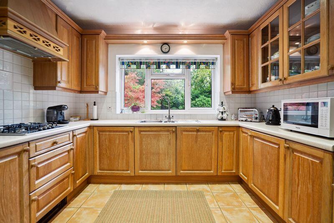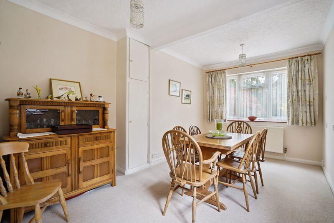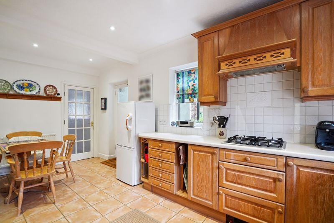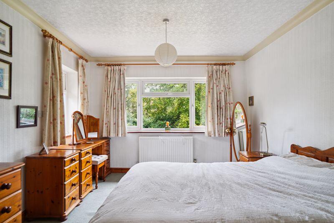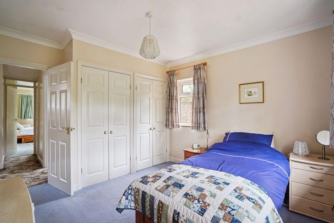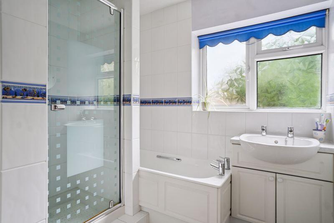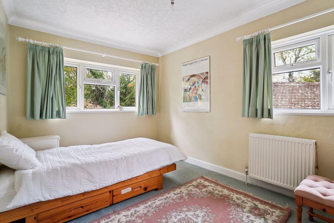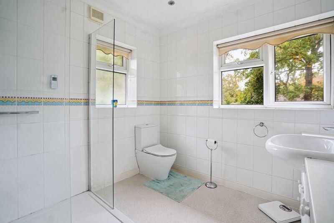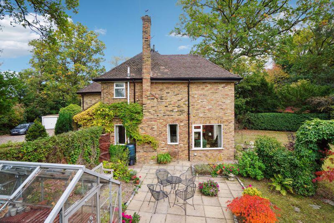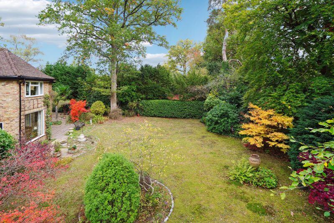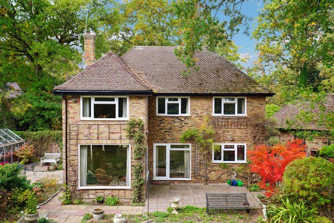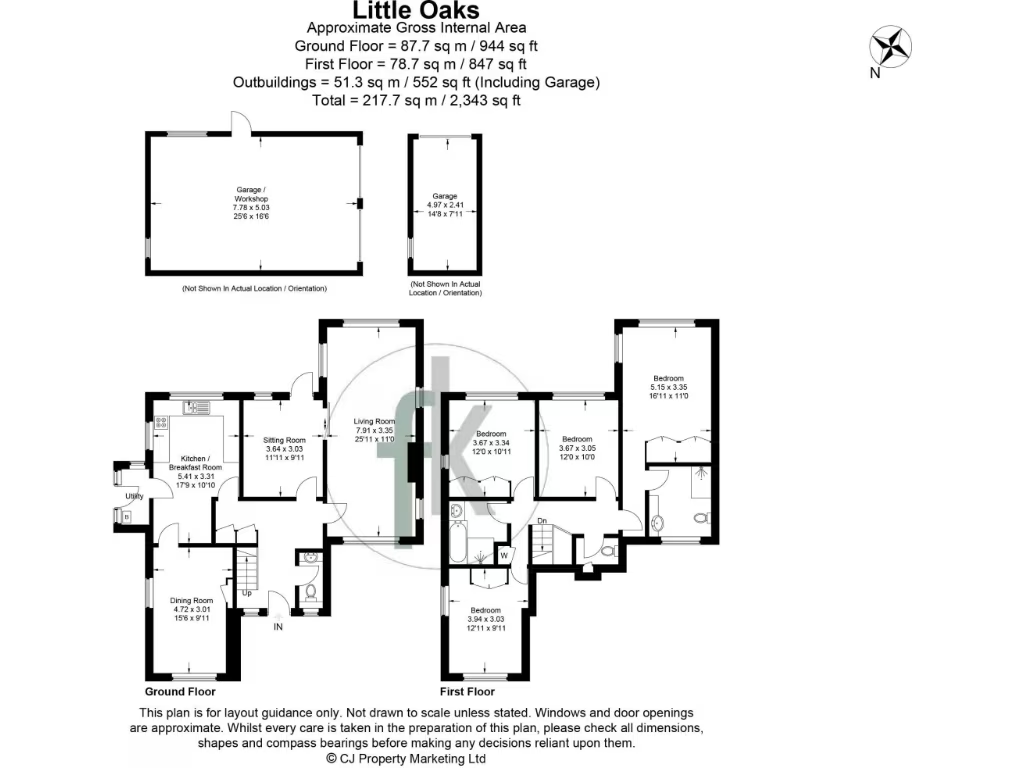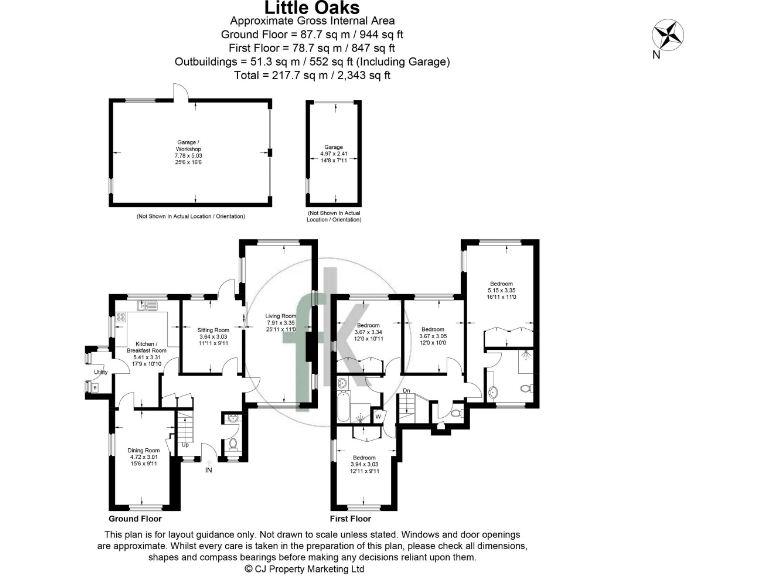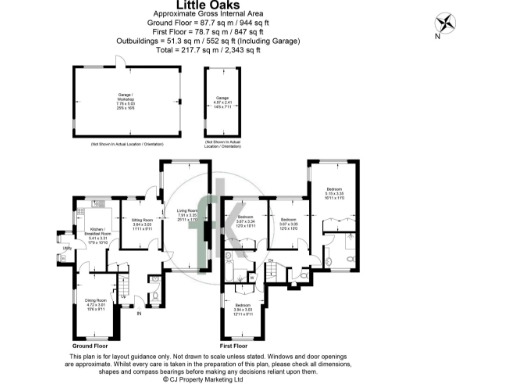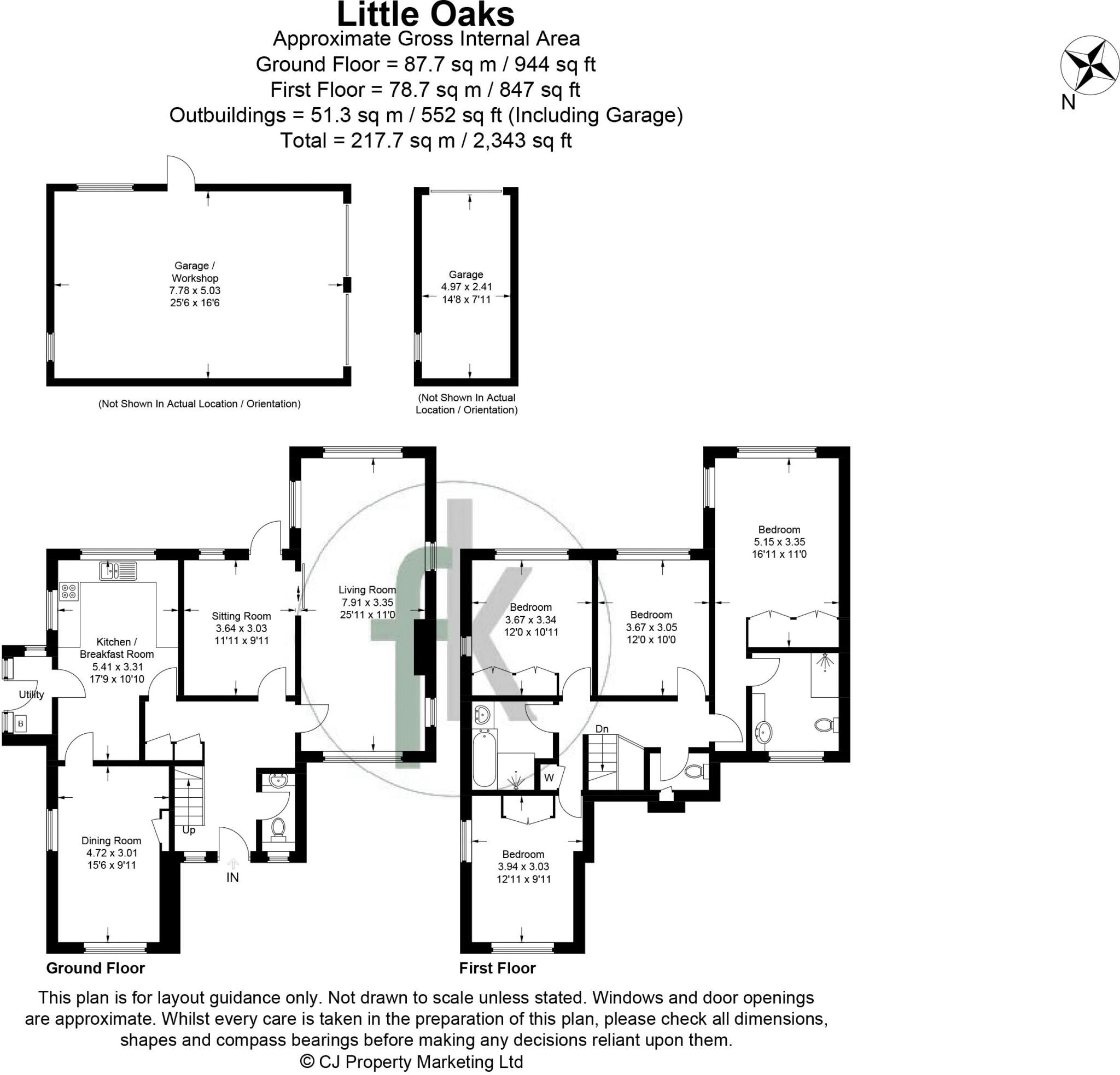Summary - Templewood Lane, Farnham Common SL2 3HF
4 bed 2 bath Detached
Spacious plot and garages — ideal for families seeking privacy and extension potential.
Gated gravel driveway with ample parking for several cars
Detached double garage plus separate single garage, powered and lit
Half-acre mature, secluded gardens with large paved terrace
Three reception rooms; triple-aspect living room with fireplace
Principal bedroom with built-in wardrobes and en suite shower
Dated interiors and fittings — requires modernisation throughout
EPC D, cavity walls assumed uninsulated; potential efficiency upgrades
Council Tax band G and slow broadband speeds to note
An elegant four-bedroom detached family house set within a mature half-acre plot on a sought-after tree-lined lane in Farnham Common. The home offers generous reception space across three rooms, a kitchen with adjoining utility, and a ground-floor cloakroom — all arranged for comfortable family living and entertaining. The detached double garage plus an additional single garage and gated gravel driveway provide excellent off-street parking and storage.
Bedrooms are well proportioned, with the principal bedroom featuring built-in wardrobes and an en suite shower room. The triple-aspect living room and separate sitting room both overlook the extensive, highly private gardens, which include a large paved terrace and a wide lawn framed by mature shrubs and trees. There is obvious potential to extend or reconfigure subject to planning consents, making the house attractive to growing families seeking longevity.
Practical considerations include dated interior decoration and fittings that will need updating to meet contemporary tastes. The property dates from the late 1960s–1970s, has double glazing fitted since 2002, cavity walls assumed without insulation and currently holds an EPC rating of D. Council Tax band G and slow broadband speeds are factors to budget for. Overall this is a secluded family-ready home with strong scope to add value through modernisation and modest remodelling.
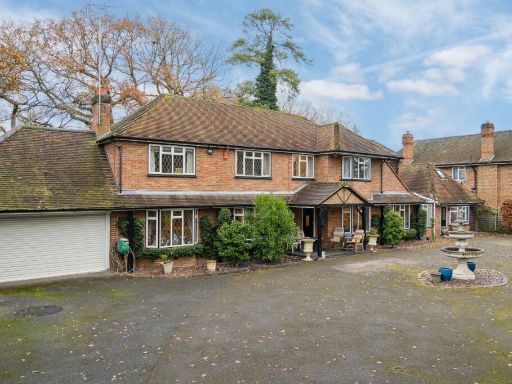 5 bedroom detached house for sale in Templewood Lane, Farnham Common, Buckinghamshire, SL2 — £1,725,000 • 5 bed • 4 bath • 2757 ft²
5 bedroom detached house for sale in Templewood Lane, Farnham Common, Buckinghamshire, SL2 — £1,725,000 • 5 bed • 4 bath • 2757 ft²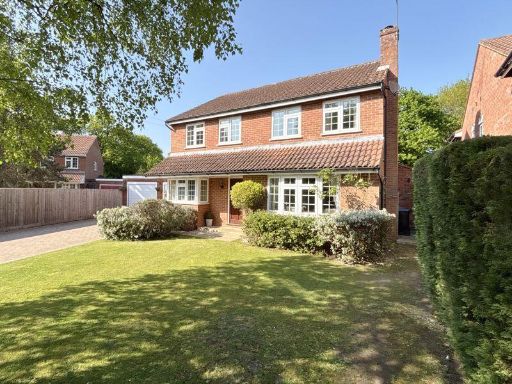 4 bedroom detached house for sale in Woodland Glade, Farnham Common, SL2 — £1,150,000 • 4 bed • 2 bath • 2096 ft²
4 bedroom detached house for sale in Woodland Glade, Farnham Common, SL2 — £1,150,000 • 4 bed • 2 bath • 2096 ft²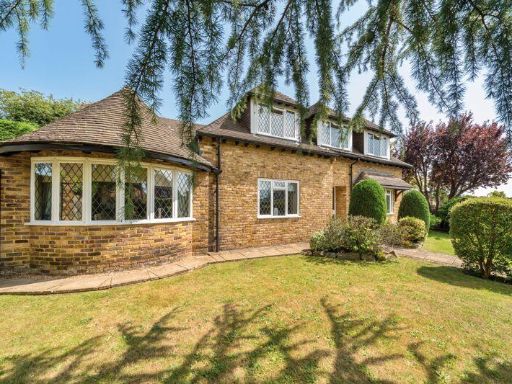 4 bedroom detached house for sale in Mayflower Way, Farnham Common , SL2 — £1,100,000 • 4 bed • 2 bath • 2430 ft²
4 bedroom detached house for sale in Mayflower Way, Farnham Common , SL2 — £1,100,000 • 4 bed • 2 bath • 2430 ft²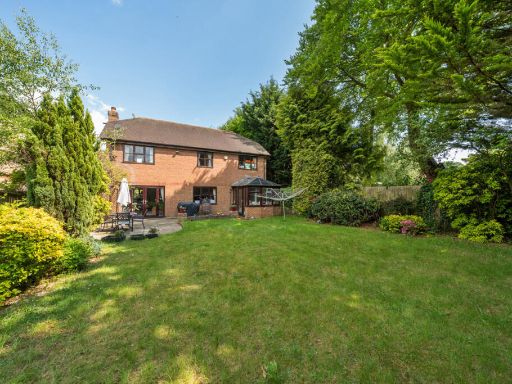 5 bedroom detached house for sale in Collum Green Road, Farnham Common, SL2 — £1,075,000 • 5 bed • 3 bath • 2774 ft²
5 bedroom detached house for sale in Collum Green Road, Farnham Common, SL2 — £1,075,000 • 5 bed • 3 bath • 2774 ft²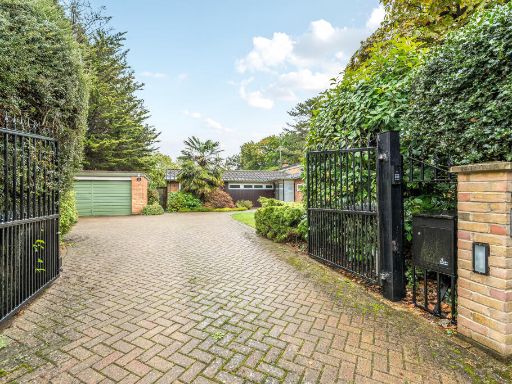 4 bedroom detached house for sale in Parsonage Lane, Farnham Common, SL2 — £1,000,000 • 4 bed • 2 bath • 2013 ft²
4 bedroom detached house for sale in Parsonage Lane, Farnham Common, SL2 — £1,000,000 • 4 bed • 2 bath • 2013 ft²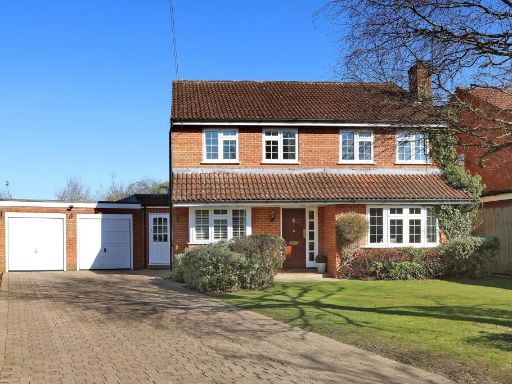 4 bedroom detached house for sale in Woodland Glade, Farnham Common, SL2 — £1,150,000 • 4 bed • 2 bath • 2454 ft²
4 bedroom detached house for sale in Woodland Glade, Farnham Common, SL2 — £1,150,000 • 4 bed • 2 bath • 2454 ft²