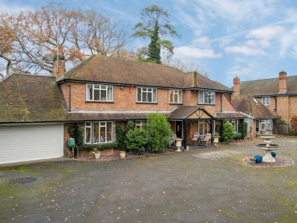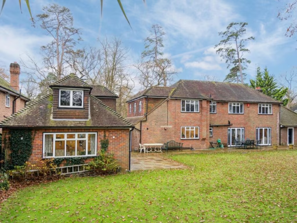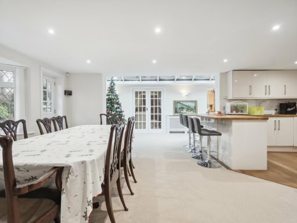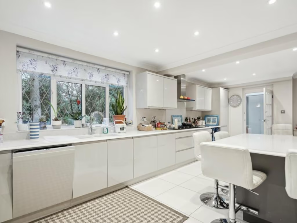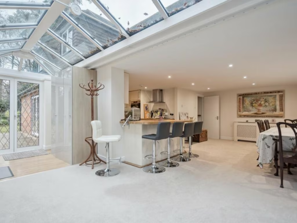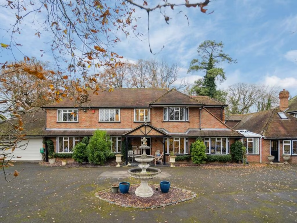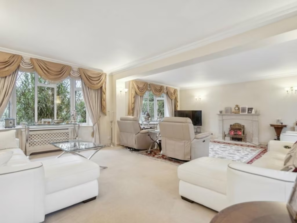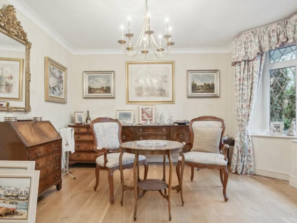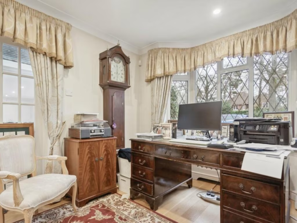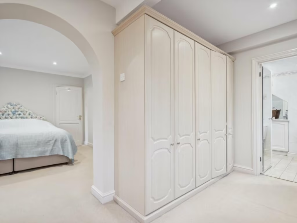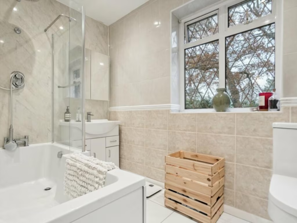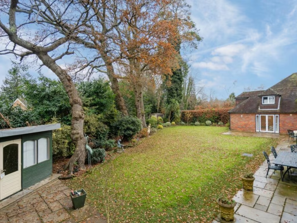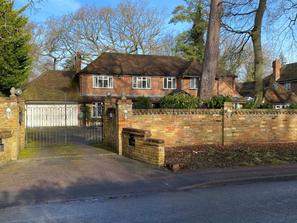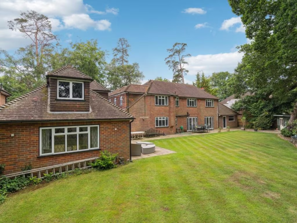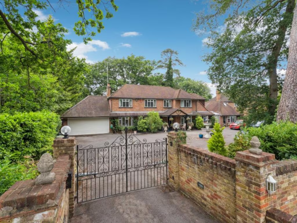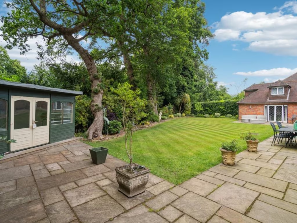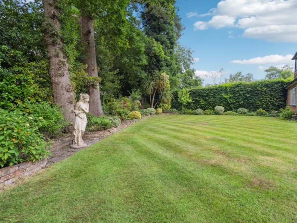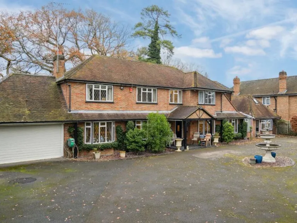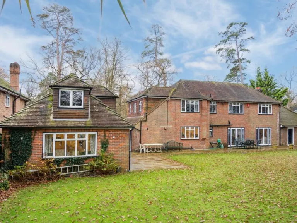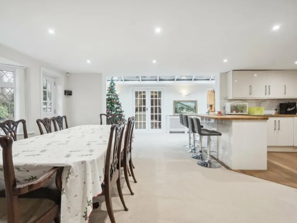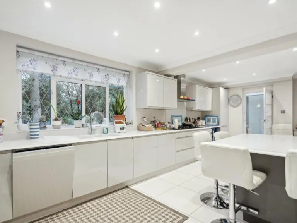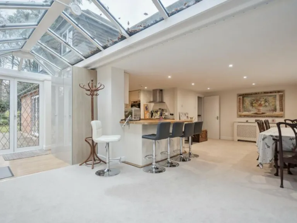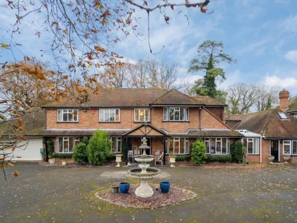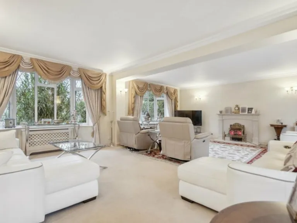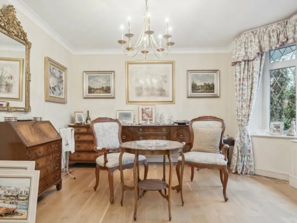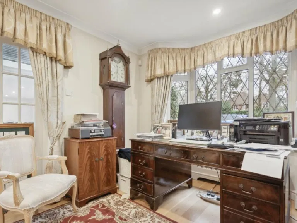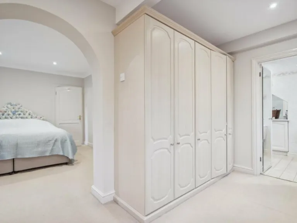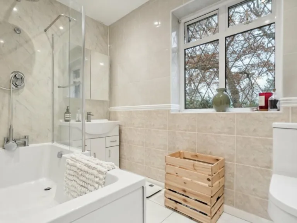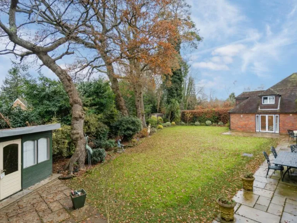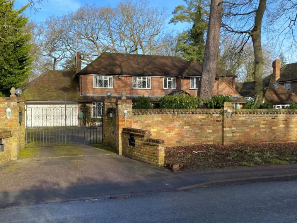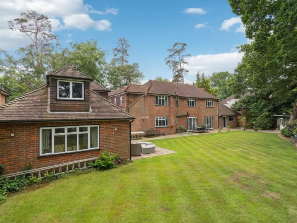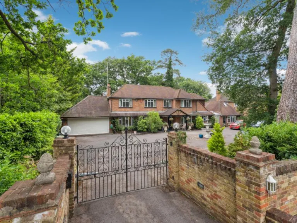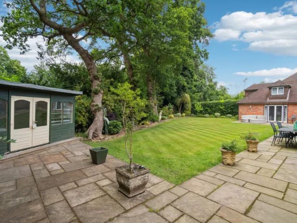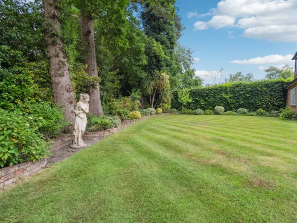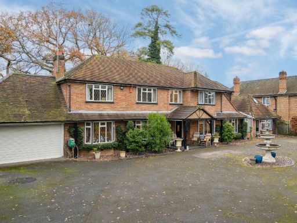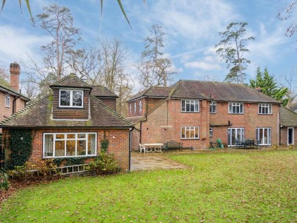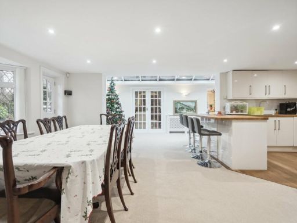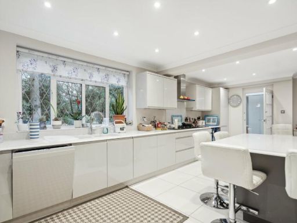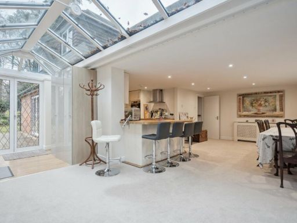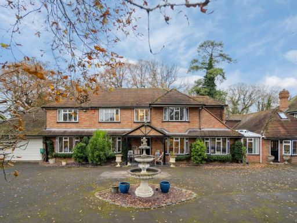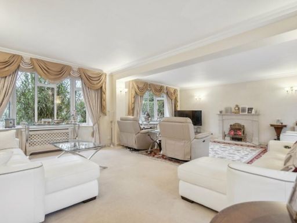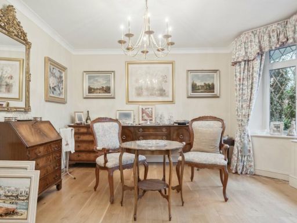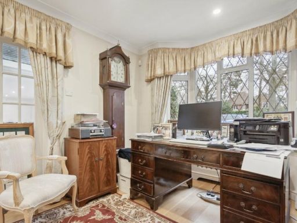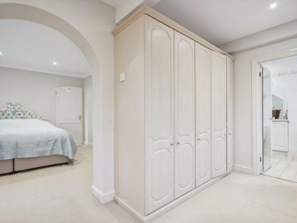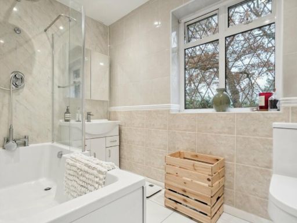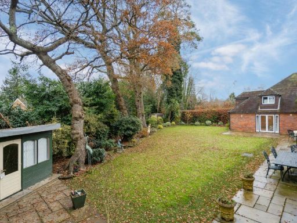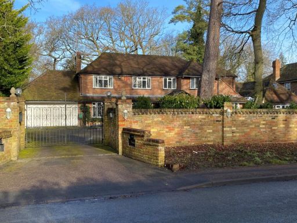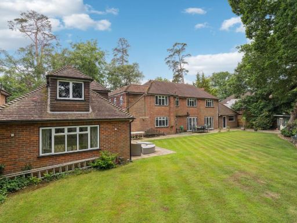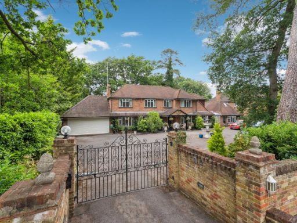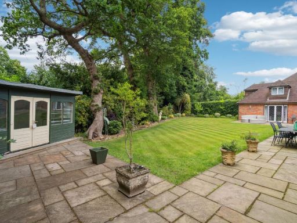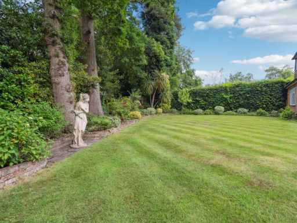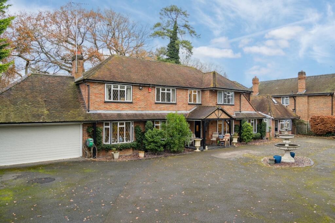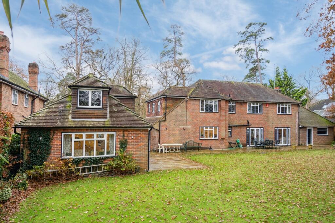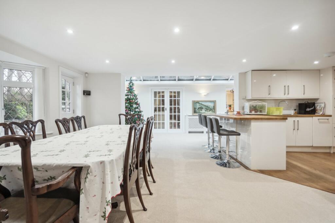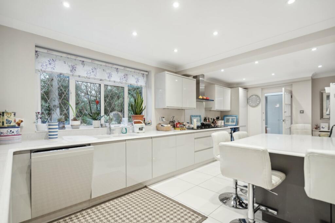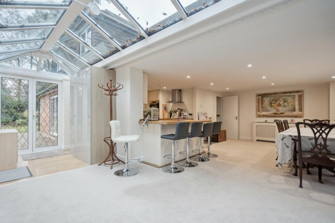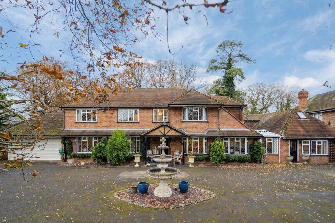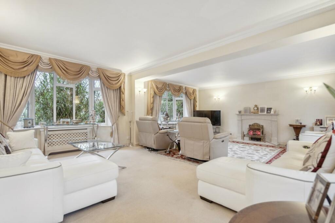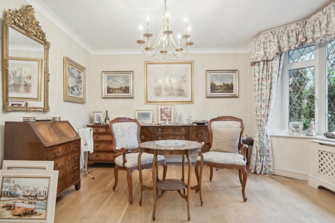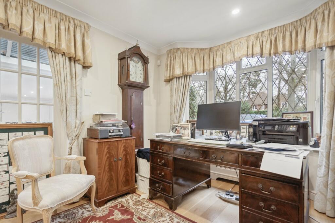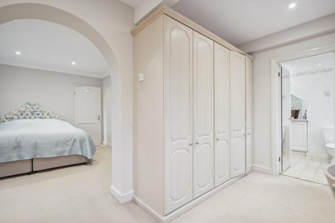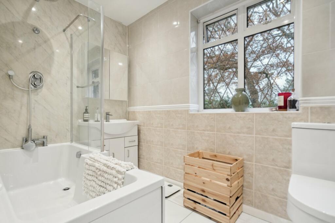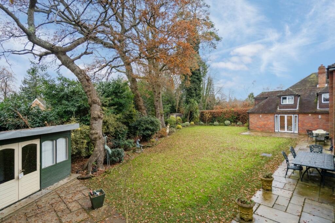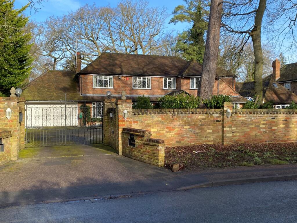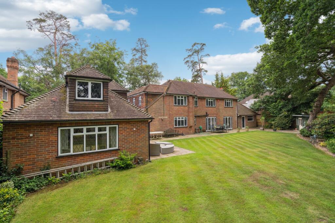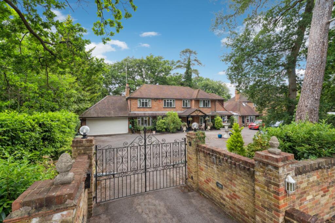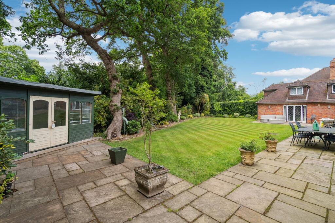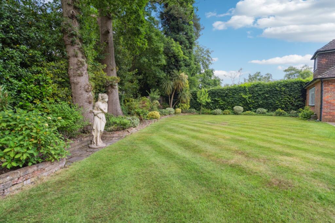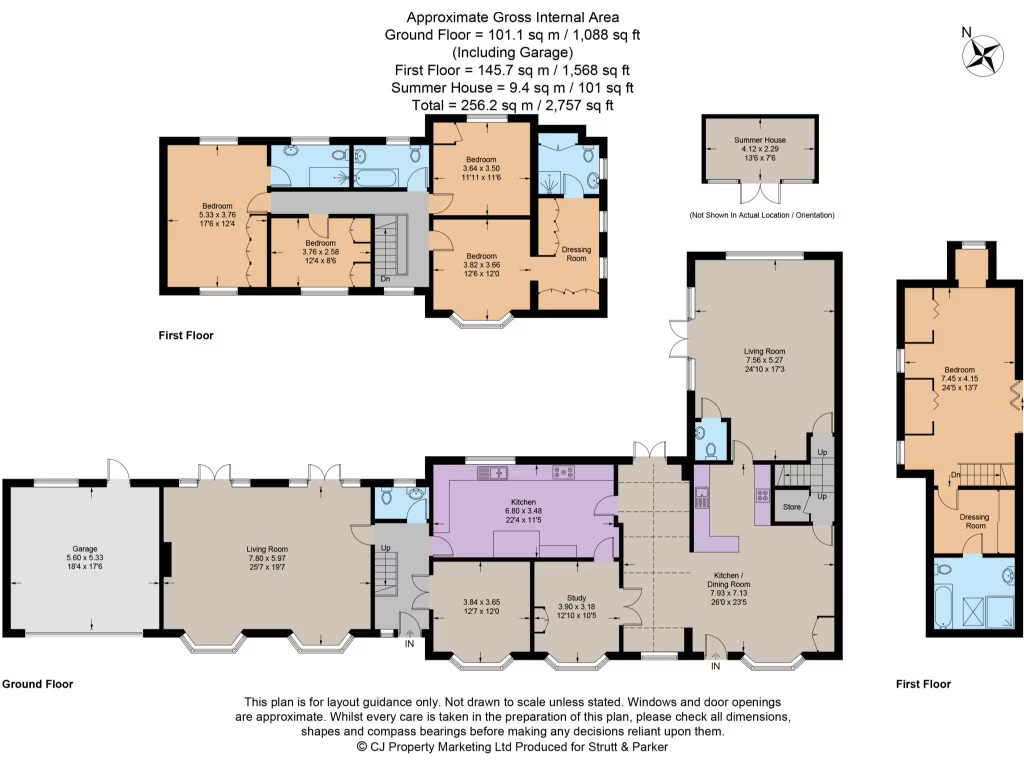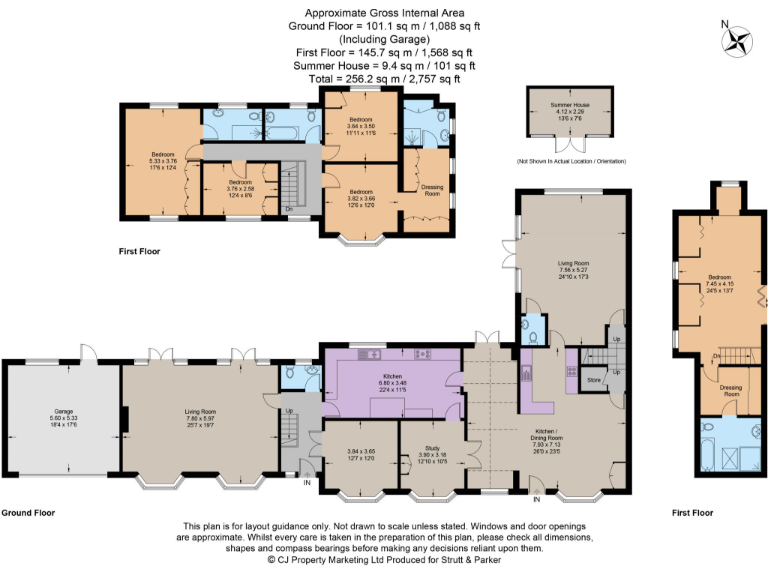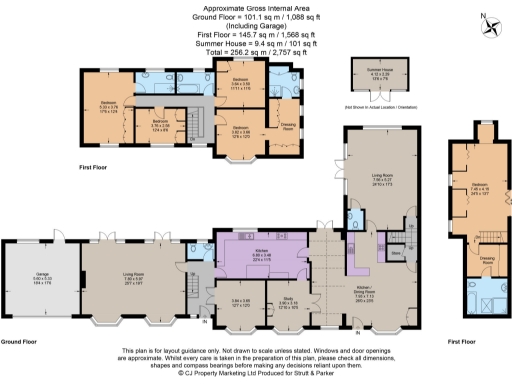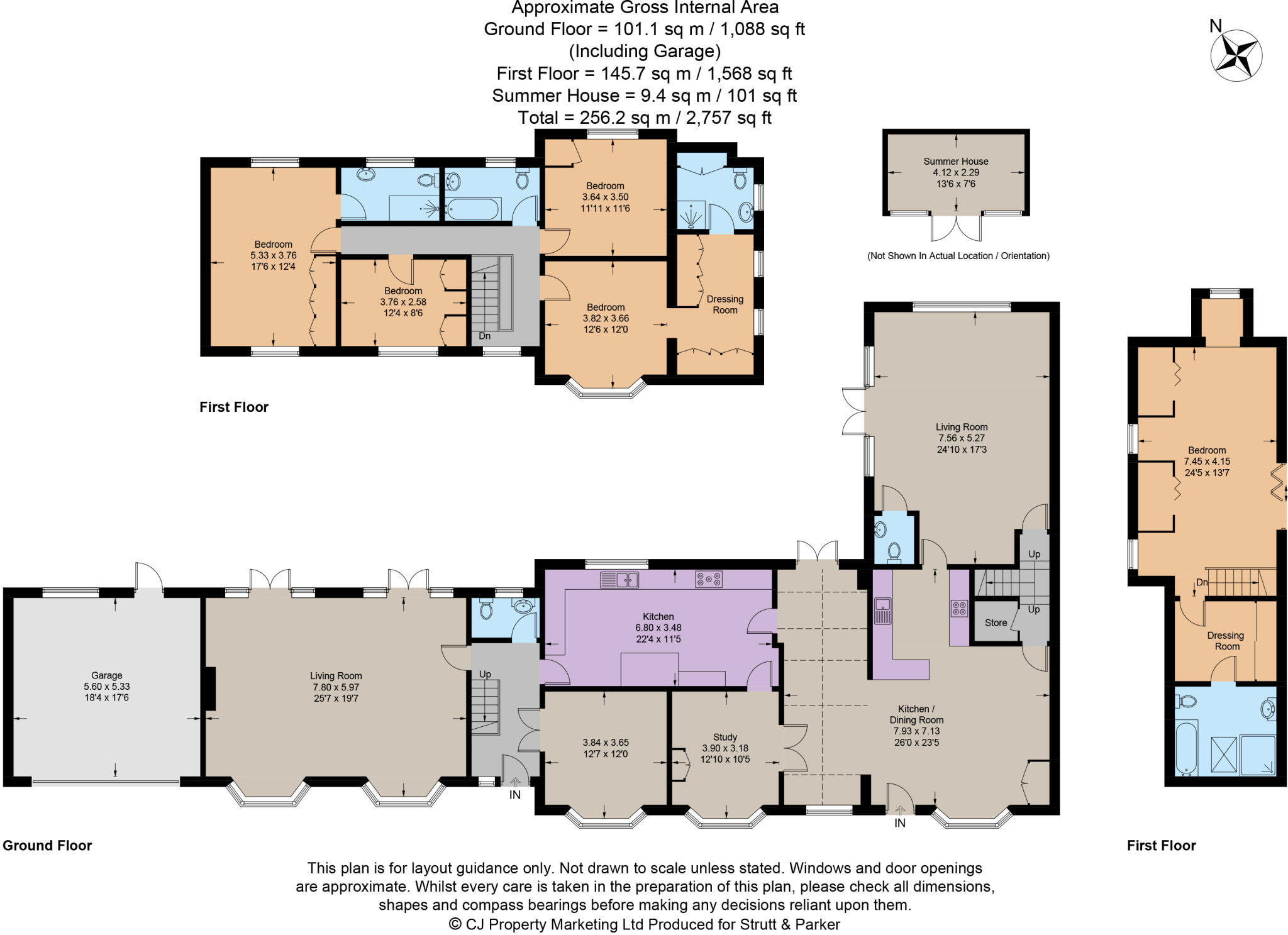Summary - Templewood, Templewood Lane, Farnham Common SL2 3HQ
5 bed 4 bath Detached
Large plot with annex and double garage, ideal for multigenerational living.
- Five bedrooms plus attached annex with en-suite
- Large private plot with mature trees and summerhouse
- Double garage, electric gated driveway with ample parking
- Bright modern kitchen and double-aspect drawing room
- Annex could be integrated or used as separate living space
- Cavity walls assumed uninsulated — insulation upgrade likely needed
- Built c.1967–1975; some modernisation/maintenance may be required
- Tenure not provided; confirm before purchase
Set on a wide, well-screened plot in Farnham Common, this substantial detached house offers flexible accommodation across two storeys plus an attached annex. The property combines traditional 1950s brick character with large reception rooms, a bright modern kitchen area and generous private gardens backed by mature woodland.
The attached annex provides useful multigenerational space — currently used as open-plan living with a bedroom and en-suite — and could either remain a separate self-contained area or be fully integrated into the main house. On the main floor a double-aspect drawing room with twin French doors opens directly onto the patio and lawn, while a sunroom and study add useful ancillary space.
Outside, electric security gates lead to a wide parking and turning area and a double garage. The rear gardens are mature, well screened and chiefly laid to lawn with plantings, a summerhouse and paved entertaining terrace. Broadband speeds are reported as fast and local crime levels are very low, reflecting the very affluent, family-oriented neighbourhood.
Important practical points: the house dates from the late 1960s/early 1970s and the cavity walls are assumed uninsulated, so upgrading insulation and some services may be advisable. Tenure details are not provided and should be confirmed. Overall the property offers strong scope for modernisation while delivering immediate space and privacy for a growing or multigenerational household.
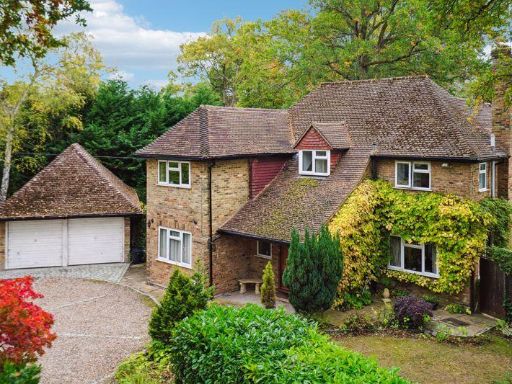 4 bedroom detached house for sale in Templewood Lane, Farnham Common, SL2 — £1,300,000 • 4 bed • 2 bath • 1791 ft²
4 bedroom detached house for sale in Templewood Lane, Farnham Common, SL2 — £1,300,000 • 4 bed • 2 bath • 1791 ft²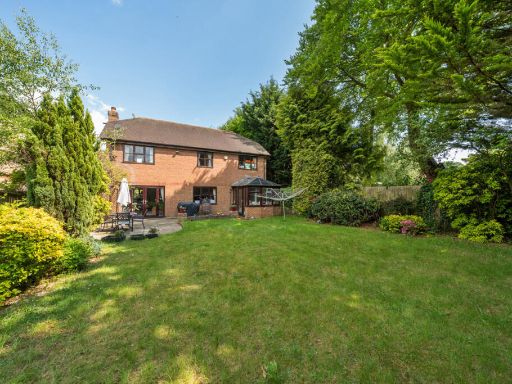 5 bedroom detached house for sale in Collum Green Road, Farnham Common, SL2 — £1,150,000 • 5 bed • 3 bath • 2774 ft²
5 bedroom detached house for sale in Collum Green Road, Farnham Common, SL2 — £1,150,000 • 5 bed • 3 bath • 2774 ft²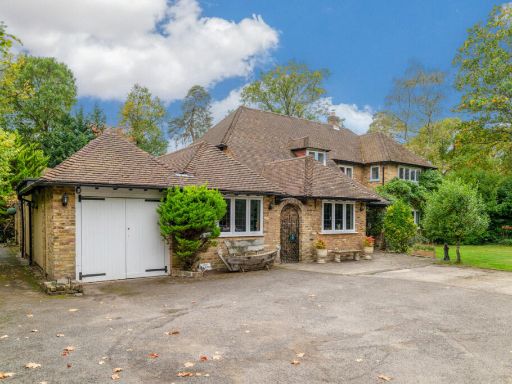 5 bedroom detached house for sale in Grange Gardens Farnham Common, South Buckinghamshire, SL2 3HL, SL2 — £1,850,000 • 5 bed • 2 bath • 3266 ft²
5 bedroom detached house for sale in Grange Gardens Farnham Common, South Buckinghamshire, SL2 3HL, SL2 — £1,850,000 • 5 bed • 2 bath • 3266 ft² 5 bedroom detached house for sale in Templewood Lane, Farnham Common, SL2 — £1,725,000 • 5 bed • 4 bath • 4075 ft²
5 bedroom detached house for sale in Templewood Lane, Farnham Common, SL2 — £1,725,000 • 5 bed • 4 bath • 4075 ft²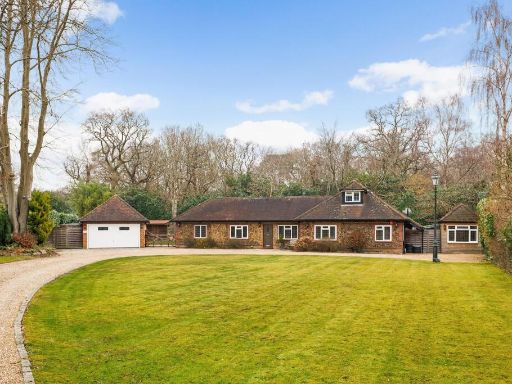 5 bedroom detached house for sale in Grange Gardens, Farnham Common, SL2 — £1,675,000 • 5 bed • 3 bath • 3781 ft²
5 bedroom detached house for sale in Grange Gardens, Farnham Common, SL2 — £1,675,000 • 5 bed • 3 bath • 3781 ft²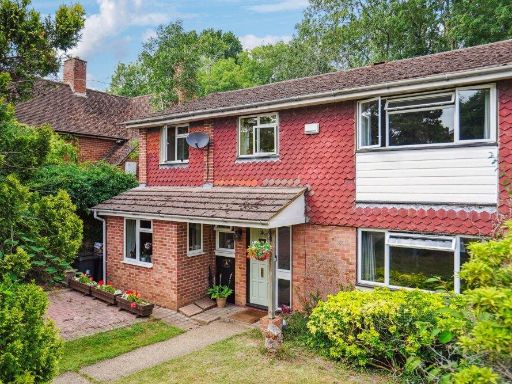 5 bedroom end of terrace house for sale in Stevenson Road, Hedgerley, Buckinghamshire, SL2 — £665,000 • 5 bed • 3 bath • 1703 ft²
5 bedroom end of terrace house for sale in Stevenson Road, Hedgerley, Buckinghamshire, SL2 — £665,000 • 5 bed • 3 bath • 1703 ft²