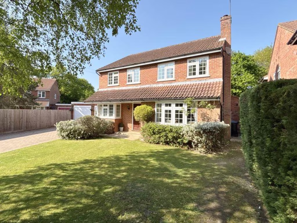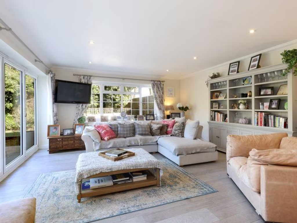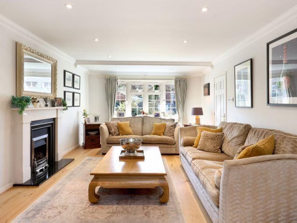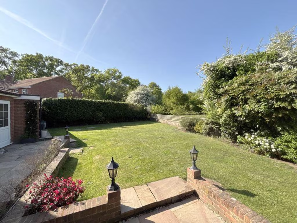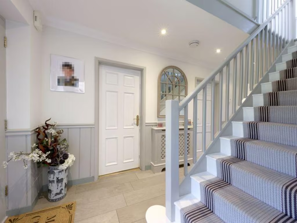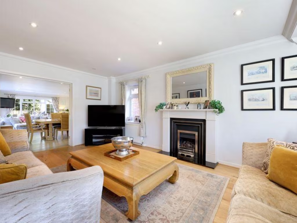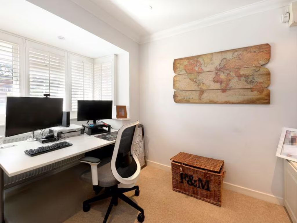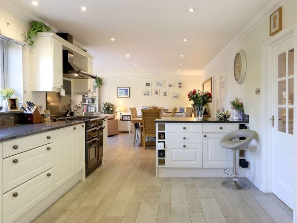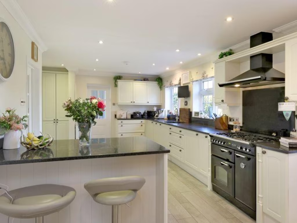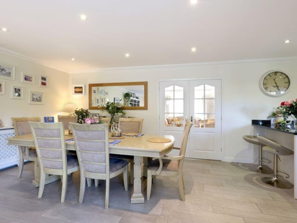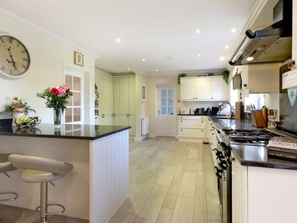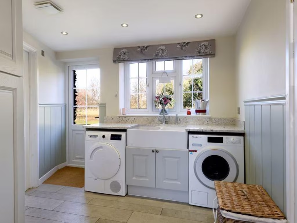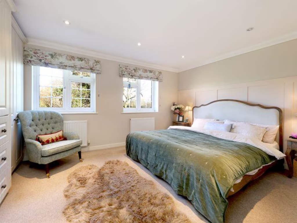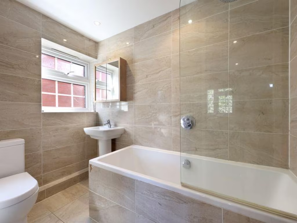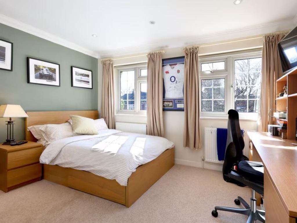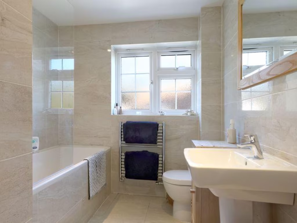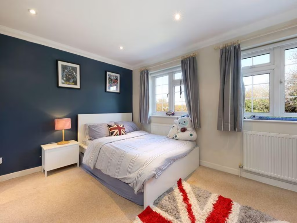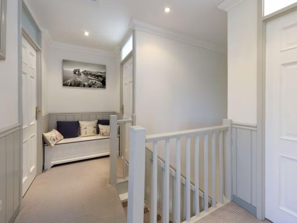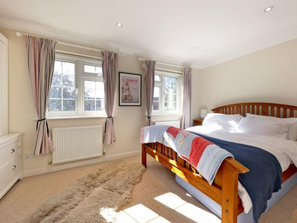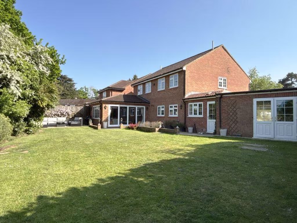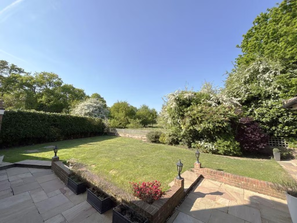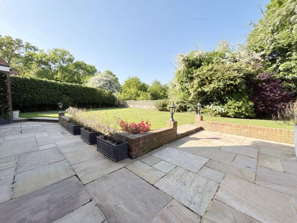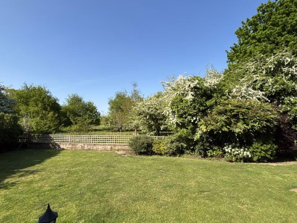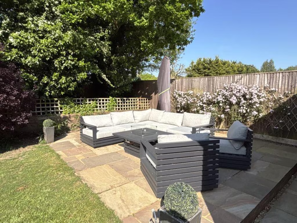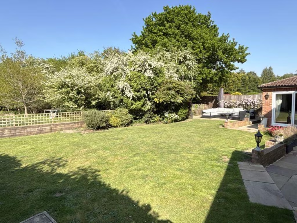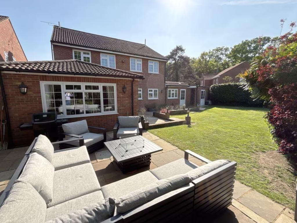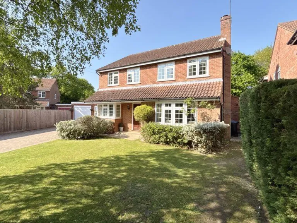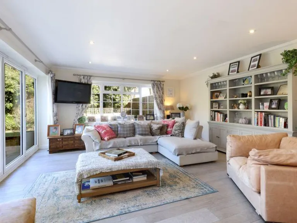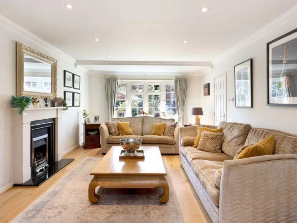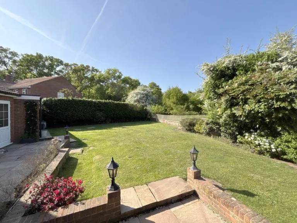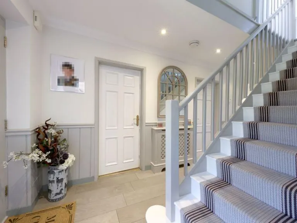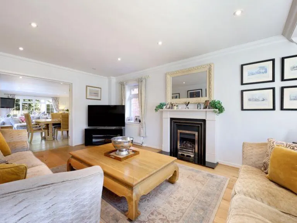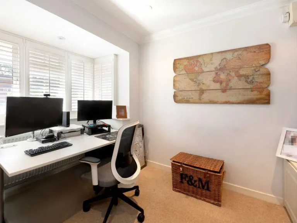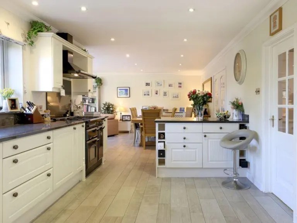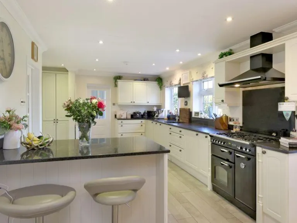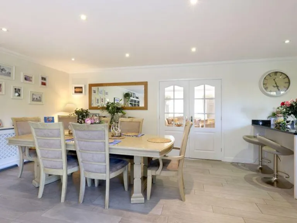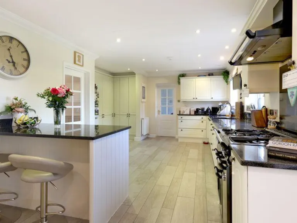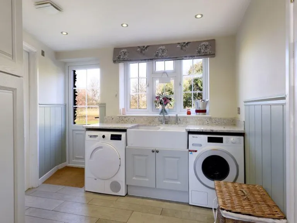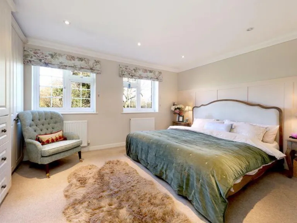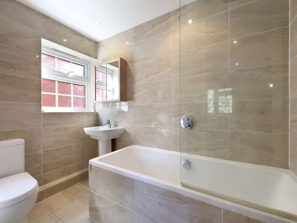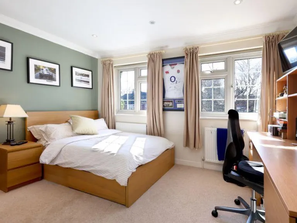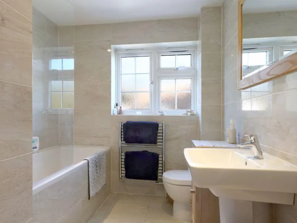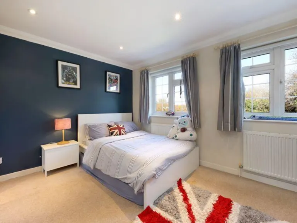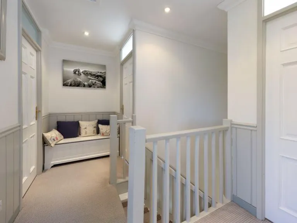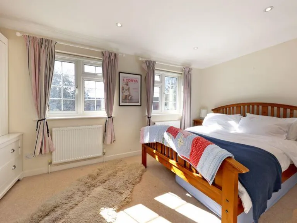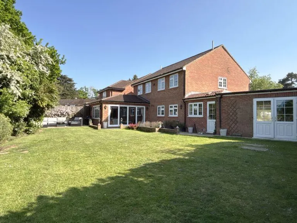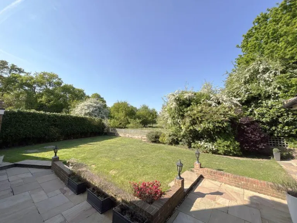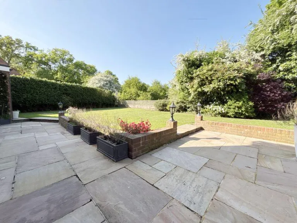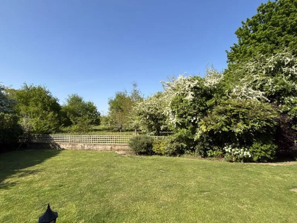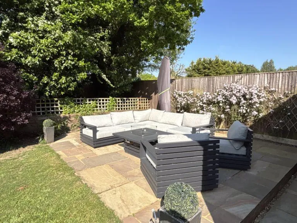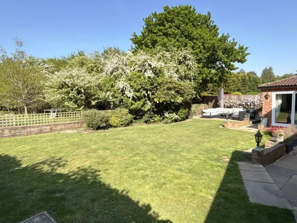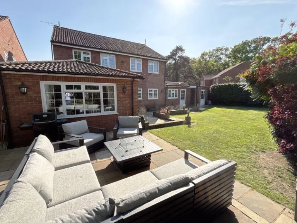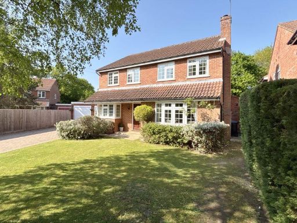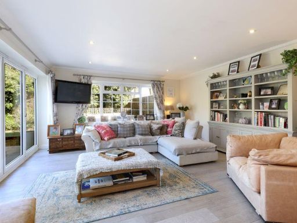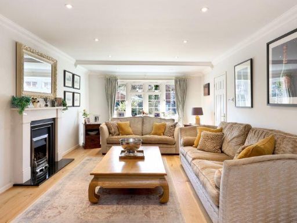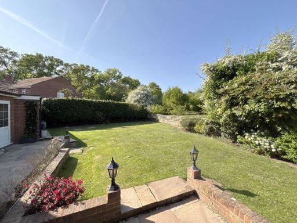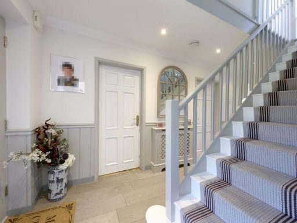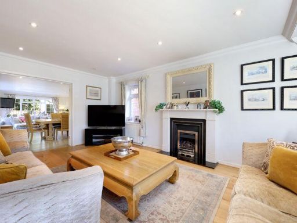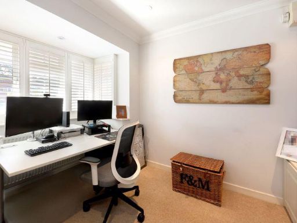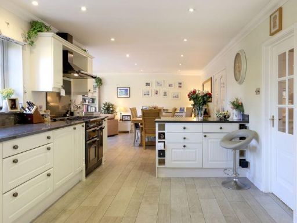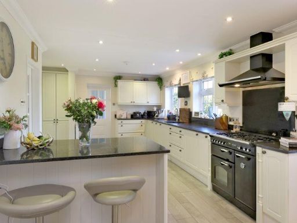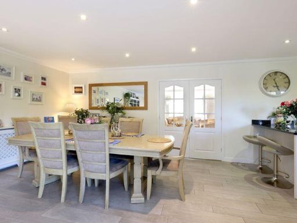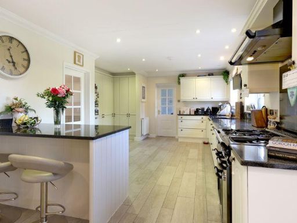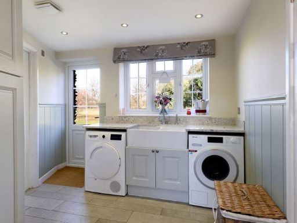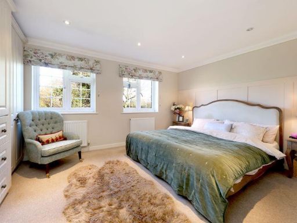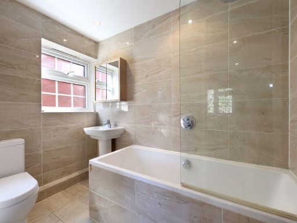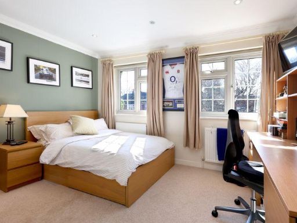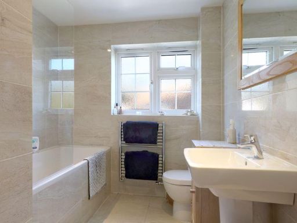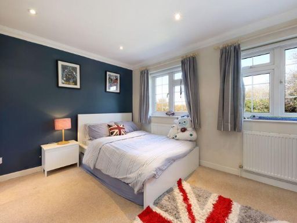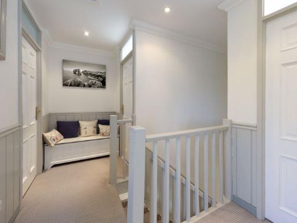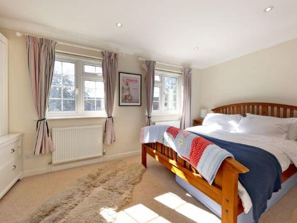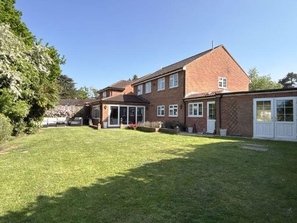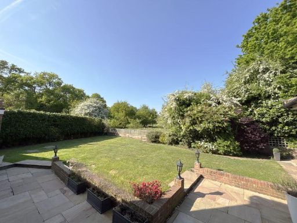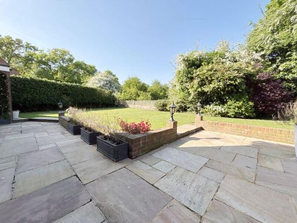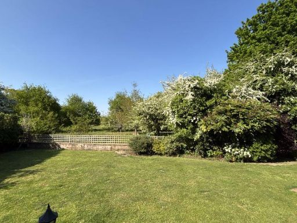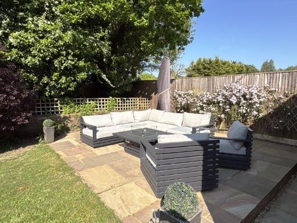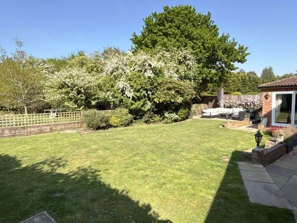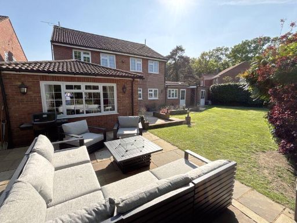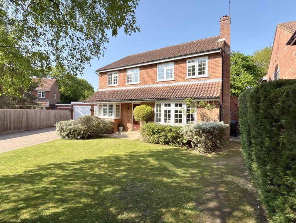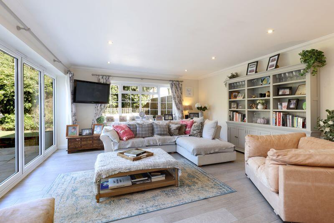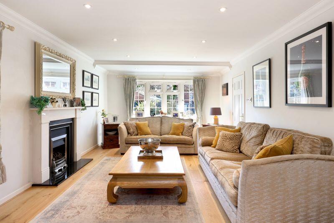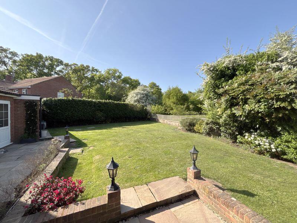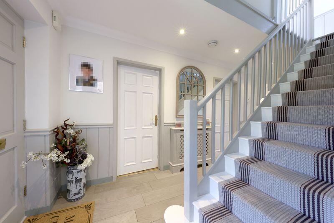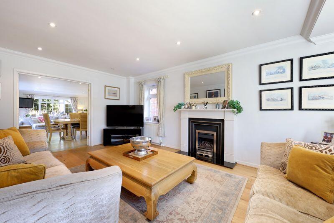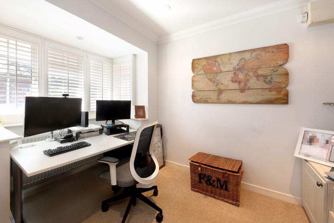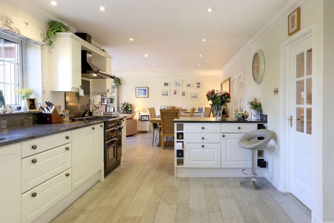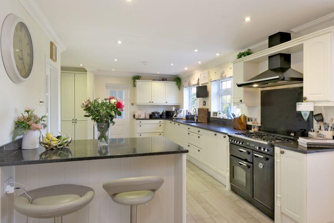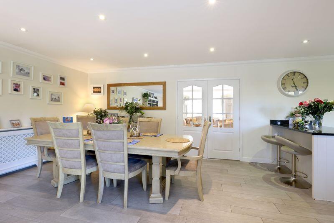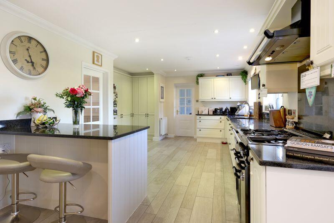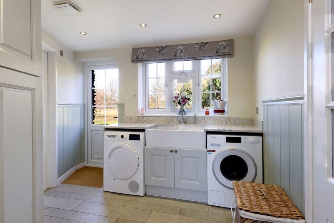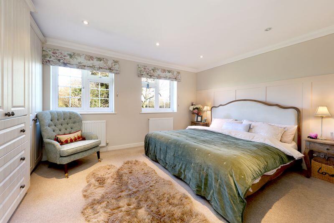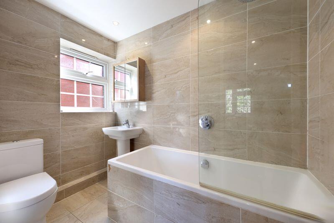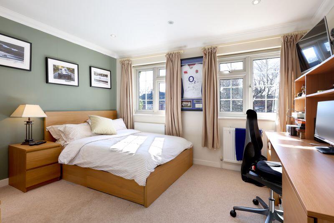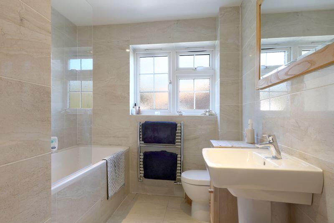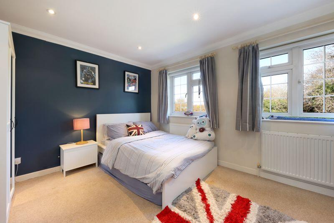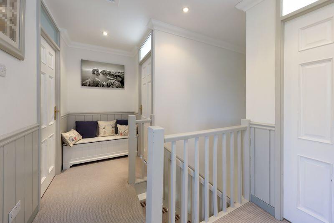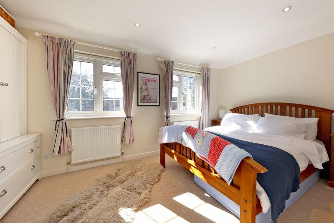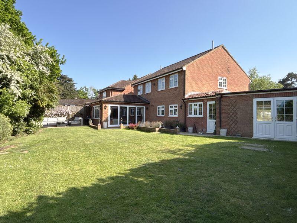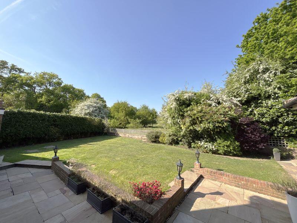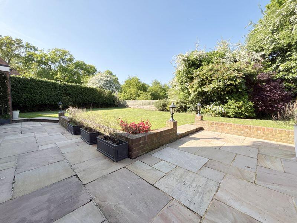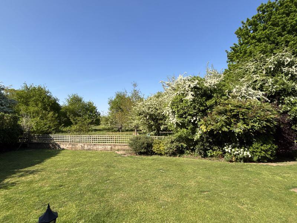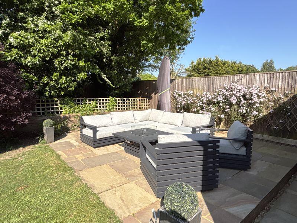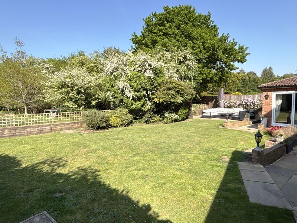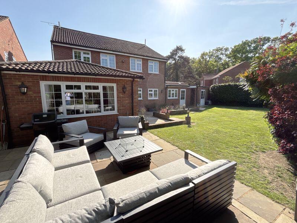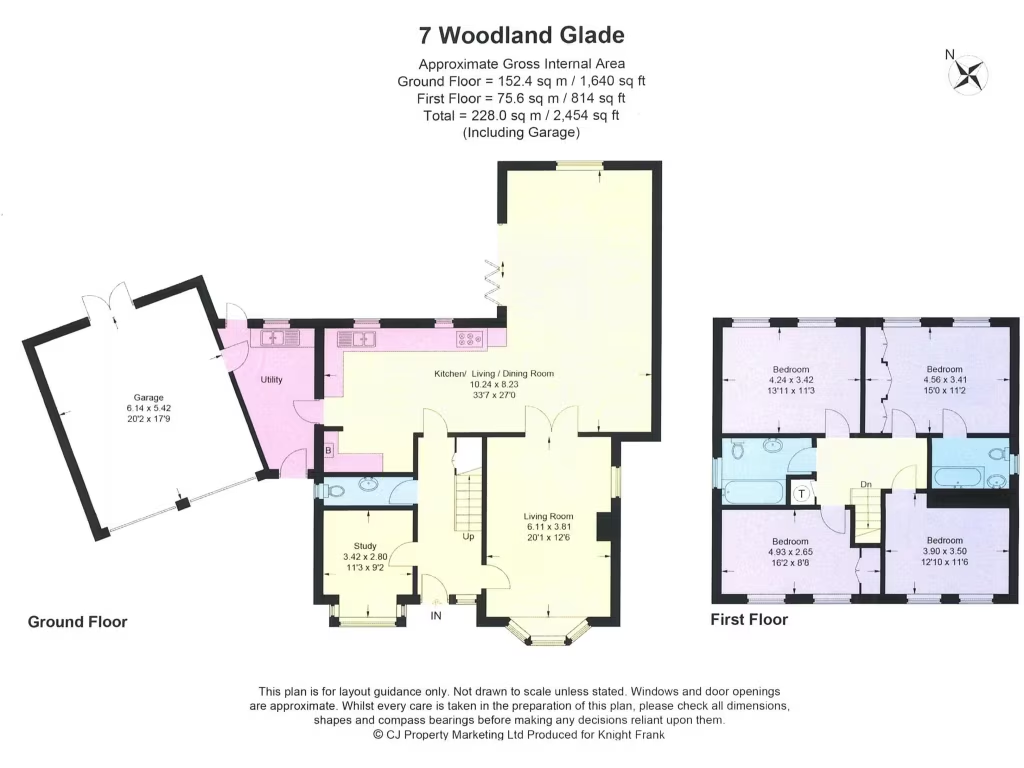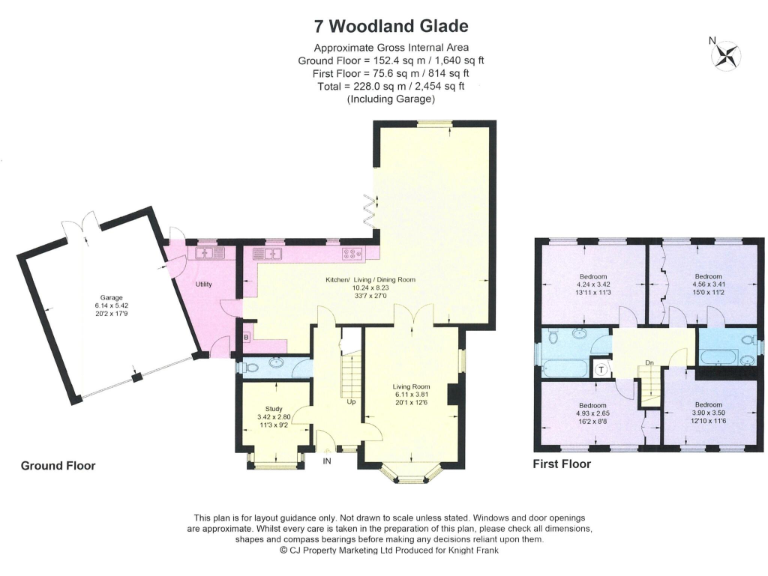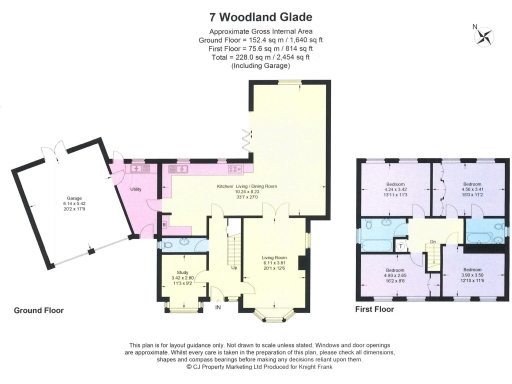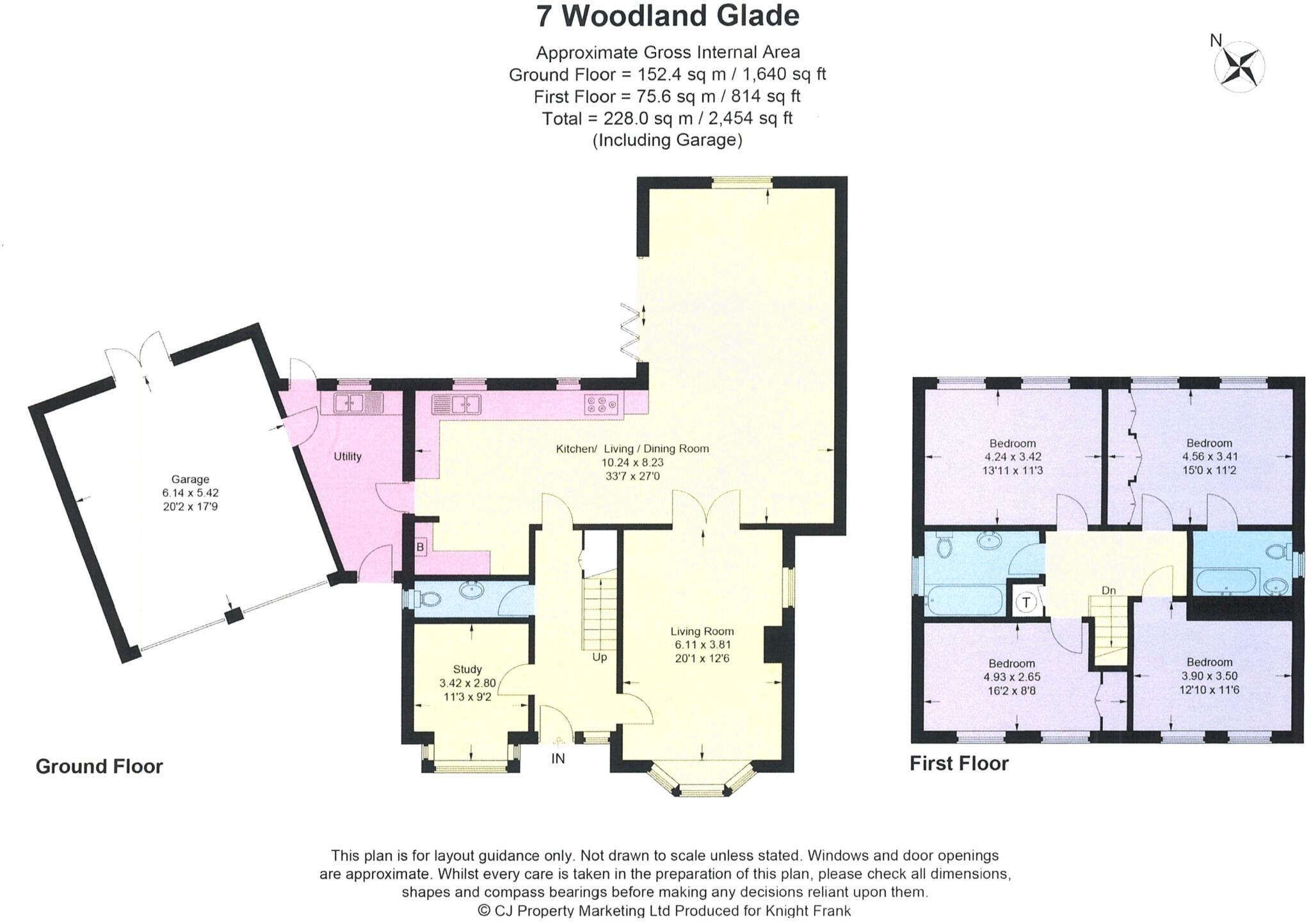Summary - 7 WOODLAND GLADE FARNHAM COMMON SLOUGH SL2 3RG
4 bed 2 bath Detached
Quiet cul‑de‑sac home with large garden and open field views, ideal for families..
- Four bedrooms with principal en suite and built-in wardrobes
- Large L-shaped kitchen/family/dining room with bi-fold doors
- Three reception rooms plus separate study/utility and cloakroom
- Double garage, driveway parking for several cars
- Mature rear garden with patio and open field views
- Double glazing installed post-2002; mains gas central heating
- EPC C — opportunity to improve energy efficiency
- Council Tax Band G — relatively high ongoing costs
A well-presented four-bedroom detached family house tucked in a quiet cul-de-sac in sought-after Farnham Common. The property offers generous living space across three reception rooms and a large L-shaped kitchen/family/dining area with bi-fold doors that open onto a mature rear garden with an open aspect over adjoining fields.
Practicalities suit family life: a separate utility, downstairs cloakroom, double garage with internal access, and plentiful off-street parking. The principal bedroom has built-in wardrobes and an en suite; three further bedrooms and a family bathroom serve the first floor. The house is double-glazed (upgraded post-2002) and heated by a mains-gas boiler and radiators.
Location is a strong selling point — quiet cul-de-sac, short drive to Farnham Common village amenities, easy access to Burnham Beeches, and reasonable road and rail links into London (Elizabeth Line and Chiltern Line options nearby). Local schools include several well-regarded state and independent options.
Points to note: the home was built in the late 1970s/early 1980s and carries an EPC rating of C, so there is scope to improve energy efficiency. Council Tax is high (Band G), which will affect ongoing running costs. Overall, the house suits families seeking space, garden privacy, and countryside views close to commuter links.
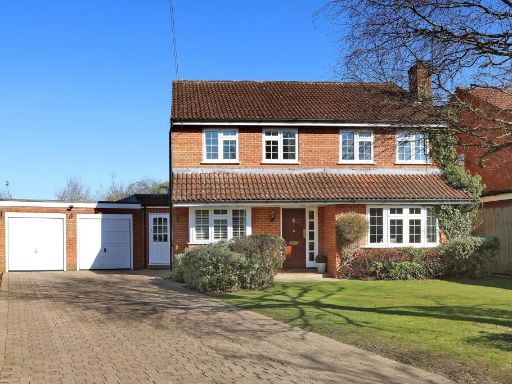 4 bedroom detached house for sale in Woodland Glade, Farnham Common, SL2 — £1,150,000 • 4 bed • 2 bath • 2454 ft²
4 bedroom detached house for sale in Woodland Glade, Farnham Common, SL2 — £1,150,000 • 4 bed • 2 bath • 2454 ft²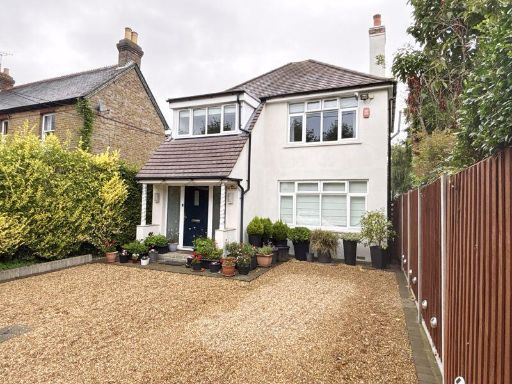 4 bedroom house for sale in Green Lane, Farnham Common, SL2 — £795,000 • 4 bed • 3 bath • 1872 ft²
4 bedroom house for sale in Green Lane, Farnham Common, SL2 — £795,000 • 4 bed • 3 bath • 1872 ft²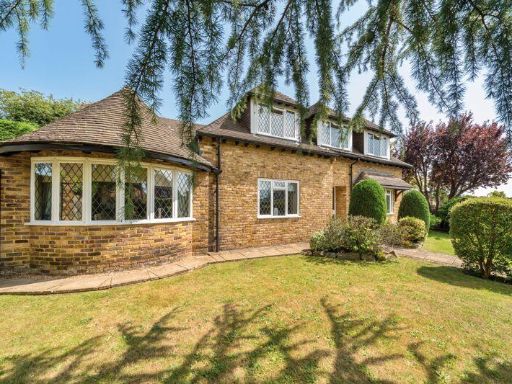 4 bedroom detached house for sale in Mayflower Way, Farnham Common , SL2 — £1,100,000 • 4 bed • 2 bath • 2430 ft²
4 bedroom detached house for sale in Mayflower Way, Farnham Common , SL2 — £1,100,000 • 4 bed • 2 bath • 2430 ft²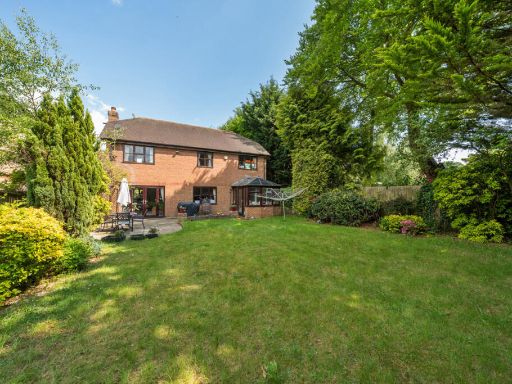 5 bedroom detached house for sale in Collum Green Road, Farnham Common, SL2 — £1,150,000 • 5 bed • 3 bath • 2774 ft²
5 bedroom detached house for sale in Collum Green Road, Farnham Common, SL2 — £1,150,000 • 5 bed • 3 bath • 2774 ft²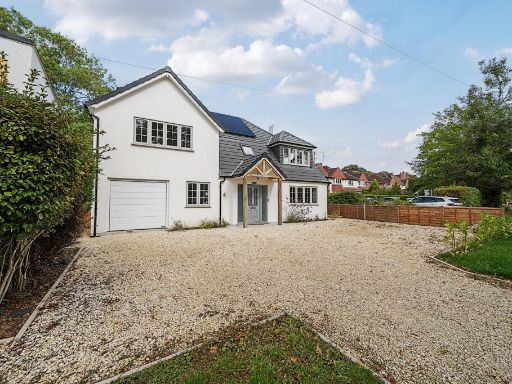 4 bedroom detached house for sale in One Pin Lane, Farnham Common, SL2 — £1,395,000 • 4 bed • 3 bath • 2648 ft²
4 bedroom detached house for sale in One Pin Lane, Farnham Common, SL2 — £1,395,000 • 4 bed • 3 bath • 2648 ft²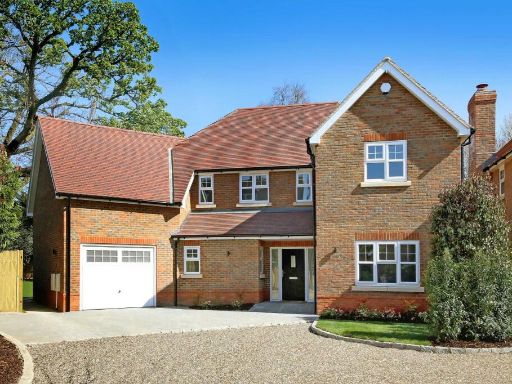 4 bedroom detached house for sale in Dippingwell Court, Farnham Common, Buckinghamshire, SL2 — £1,250,000 • 4 bed • 4 bath • 2443 ft²
4 bedroom detached house for sale in Dippingwell Court, Farnham Common, Buckinghamshire, SL2 — £1,250,000 • 4 bed • 4 bath • 2443 ft²