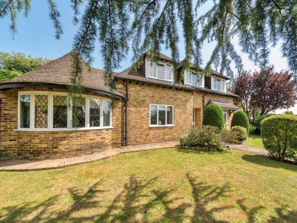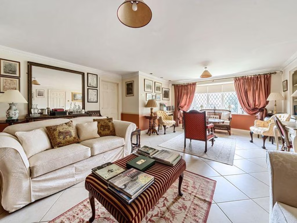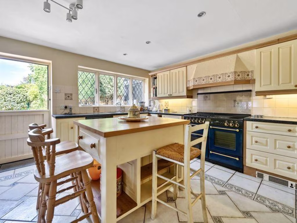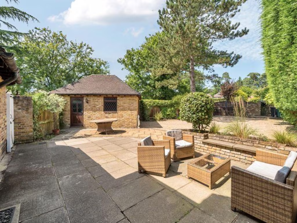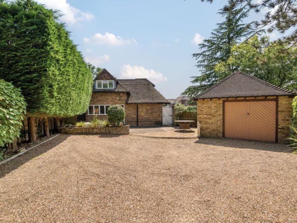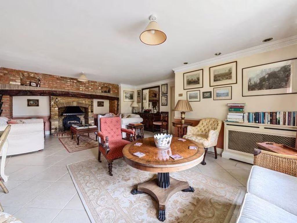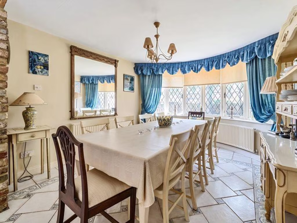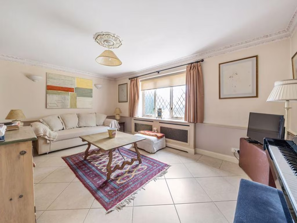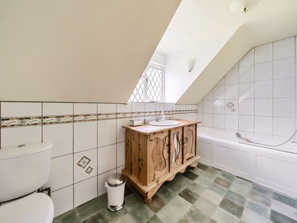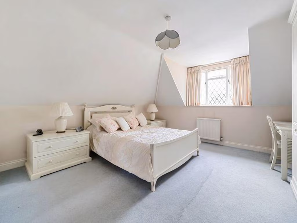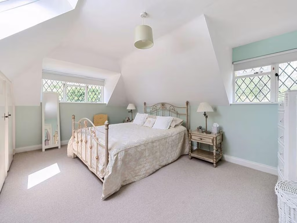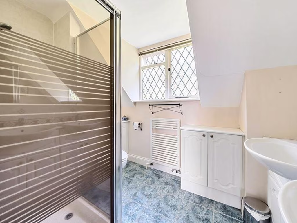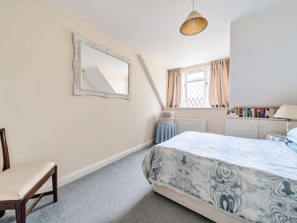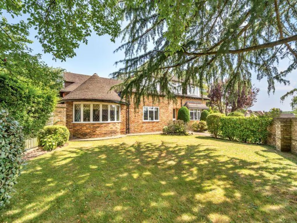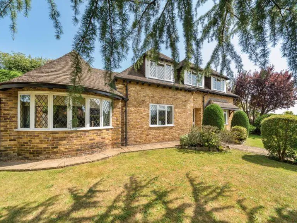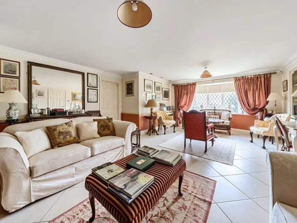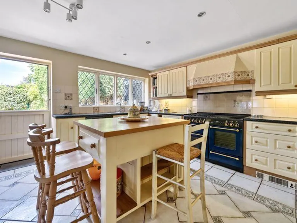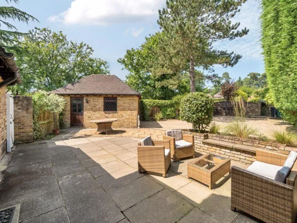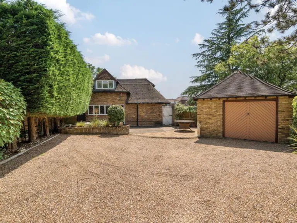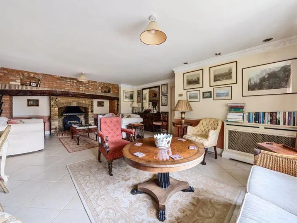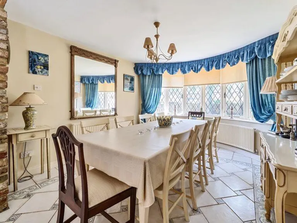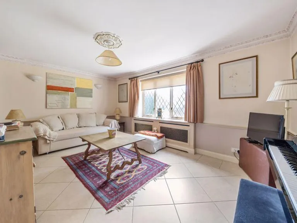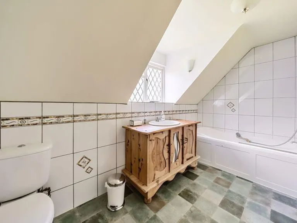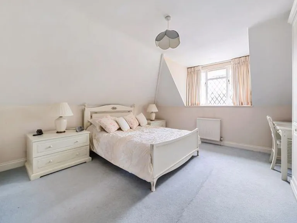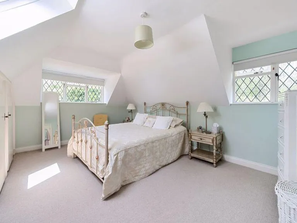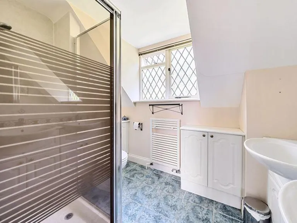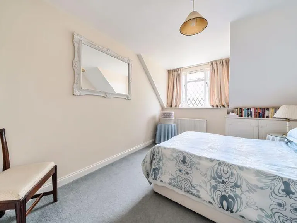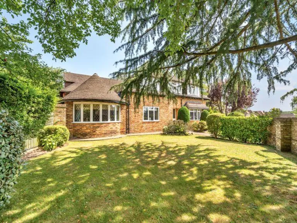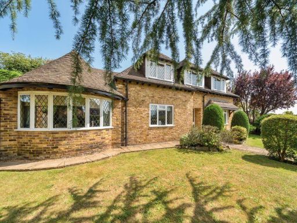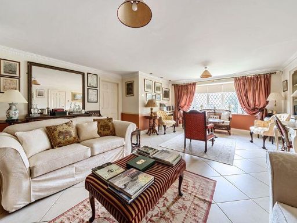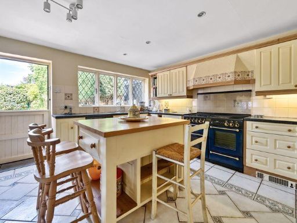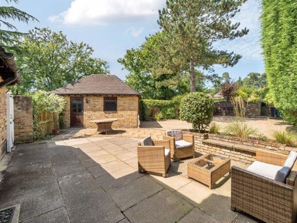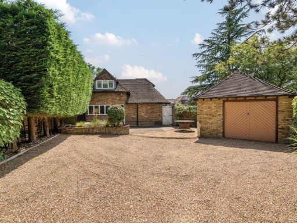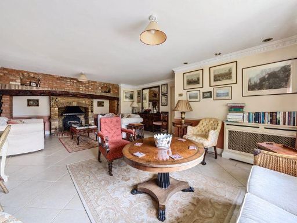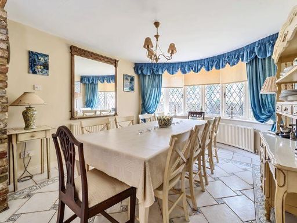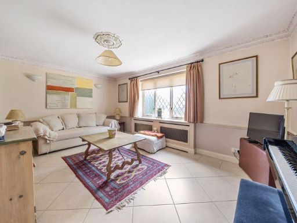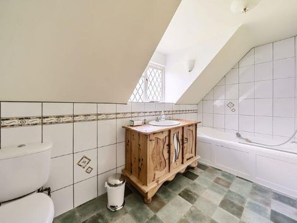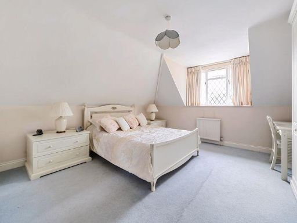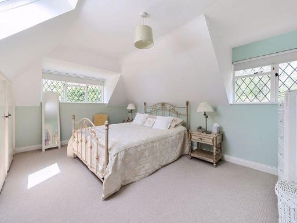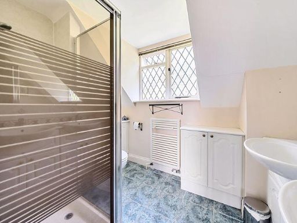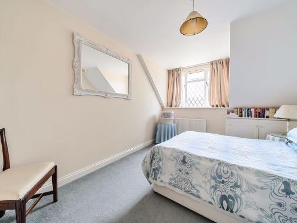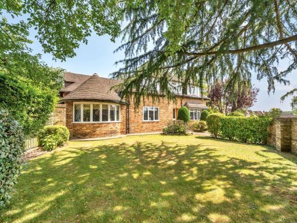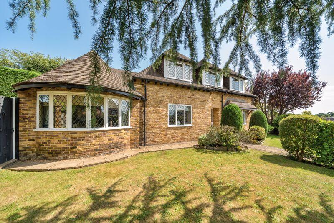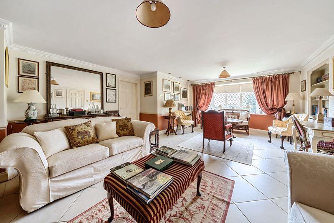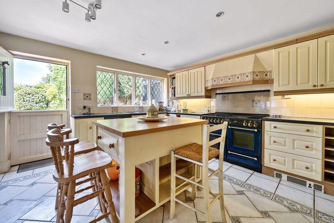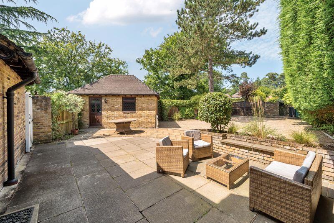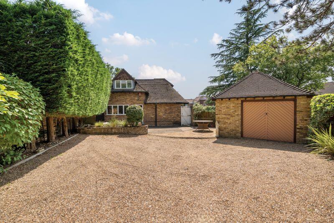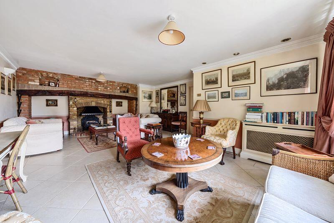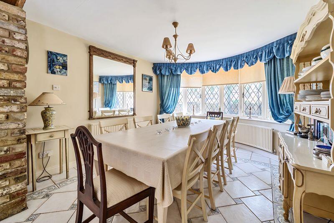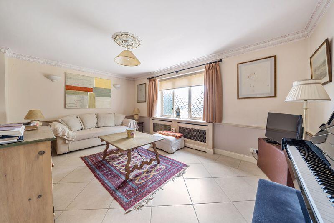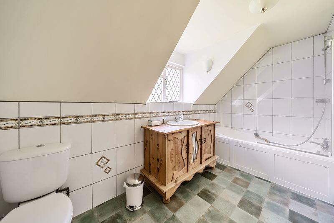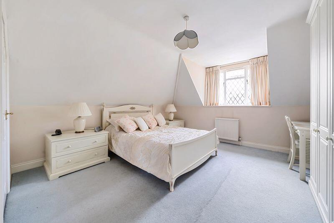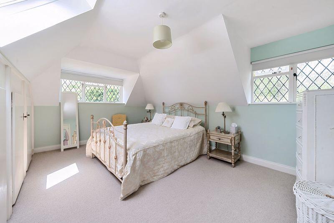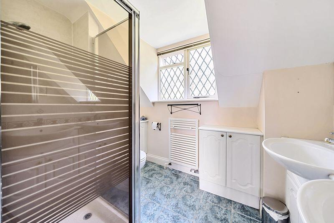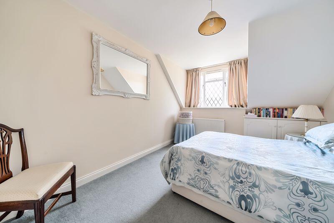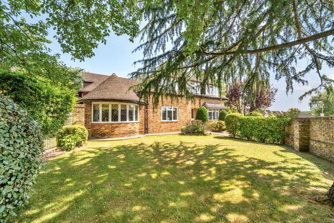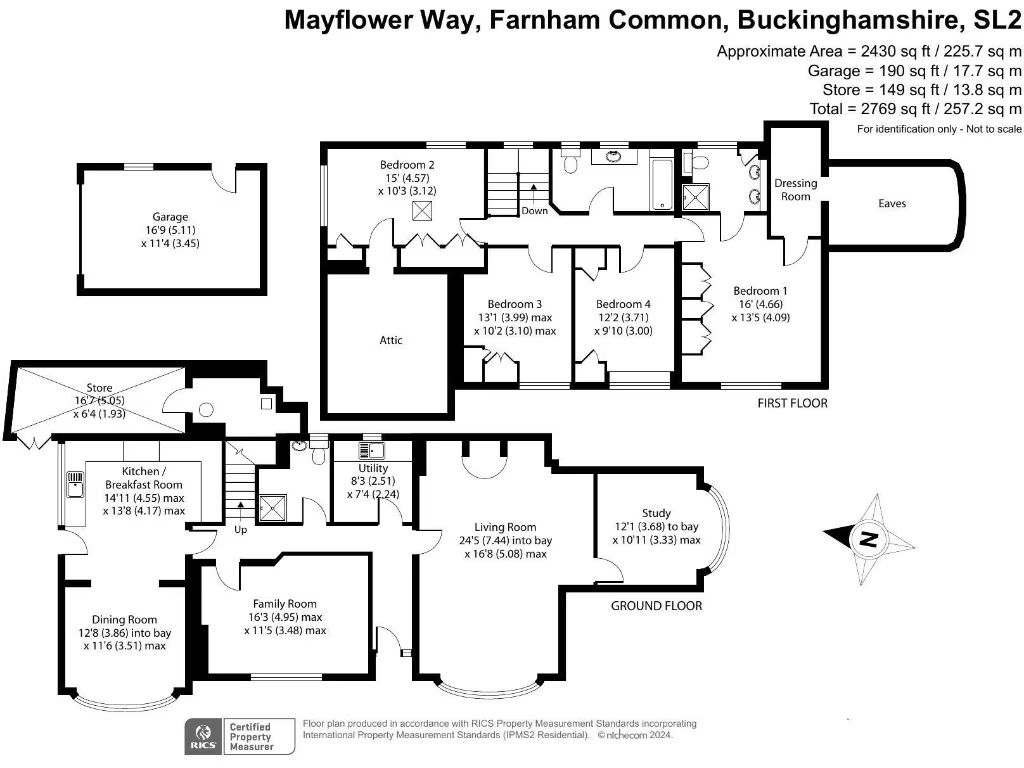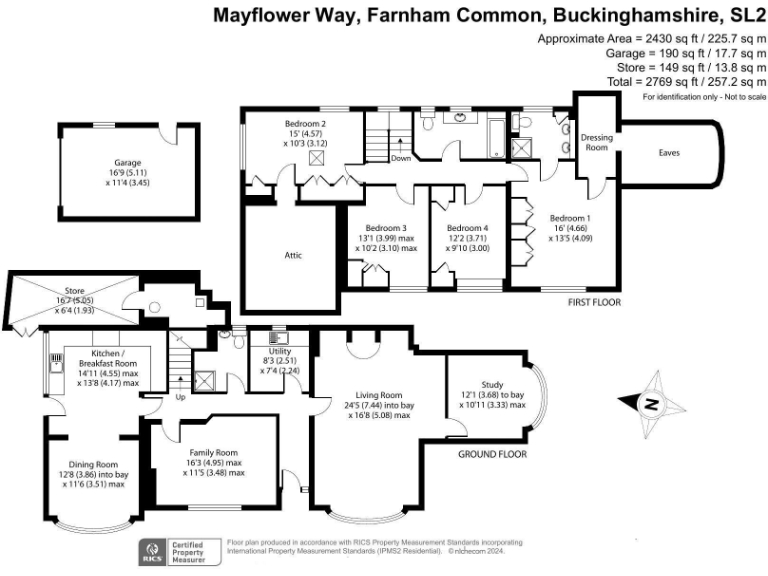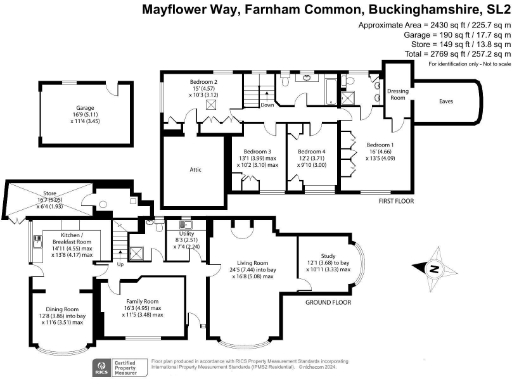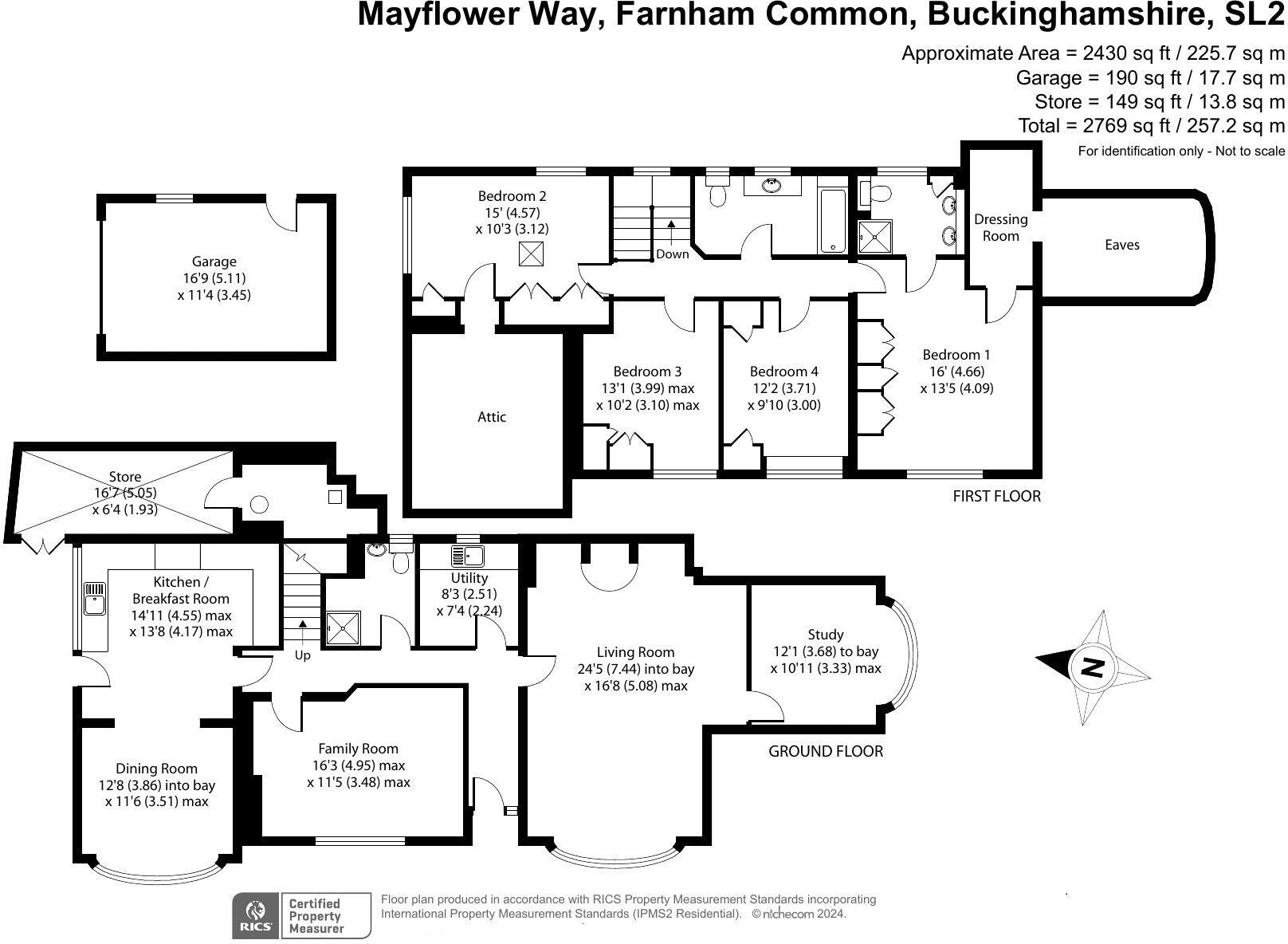Summary - 68 MAYFLOWER WAY FARNHAM COMMON SLOUGH SL2 3UB
4 bed 2 bath Detached
Large family home with mature gardens and garage in Farnham Common.
Four double bedrooms with en suite and dressing room
Three large reception rooms plus separate study/garden aspect
Spacious kitchen/breakfast room and separate utility room
Detached garage, shingle driveway and substantial off-street parking
Mature, well-screened gardens to three sides with large patio
Built 1967–75; cavity walls as built with no added insulation assumed
EPC rating E — opportunity for energy improvements and refurbishment
Council Tax Band G — running costs likely higher than average
This substantial four-bedroom detached house sits on a large, well-screened corner plot in a sought-after Farnham Common road. The property offers generous living space across multiple reception rooms, a large kitchen/breakfast room, and useful ground-floor utility and cloakroom facilities — well suited to a growing family wanting flexible accommodation.
Principal features include an en suite bedroom with separate dressing room and extensive eaves storage, plus a detached garage and off-street parking for several cars. Mature gardens wrap around three sides, with a large patio and established trees providing privacy and outdoor living potential.
The house was built in the late 1960s/early 1970s and shows traditional Tudor Revival styling. It has double glazing, gas central heating, and cavity walls as built (no added cavity wall insulation assumed). The EPC is E and the property will benefit from energy and decorative updates to improve efficiency and modernise finishes.
Location is a key strength: close to Burnham Beeches, local shops and strong primary schools, with good rail links to London (including the Elizabeth Line at Burnham). Practical considerations include a Council Tax Band G (quite expensive) and the likelihood of some refurbishment works to bring the house fully up to contemporary standards.
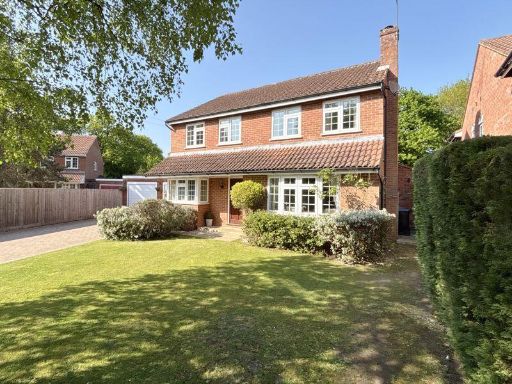 4 bedroom detached house for sale in Woodland Glade, Farnham Common, SL2 — £1,150,000 • 4 bed • 2 bath • 2096 ft²
4 bedroom detached house for sale in Woodland Glade, Farnham Common, SL2 — £1,150,000 • 4 bed • 2 bath • 2096 ft²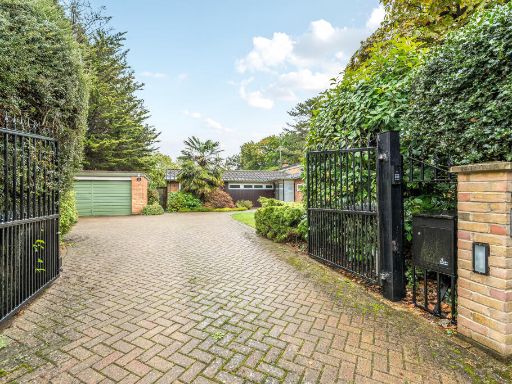 4 bedroom detached house for sale in Parsonage Lane, Farnham Common, SL2 — £1,000,000 • 4 bed • 2 bath • 2013 ft²
4 bedroom detached house for sale in Parsonage Lane, Farnham Common, SL2 — £1,000,000 • 4 bed • 2 bath • 2013 ft²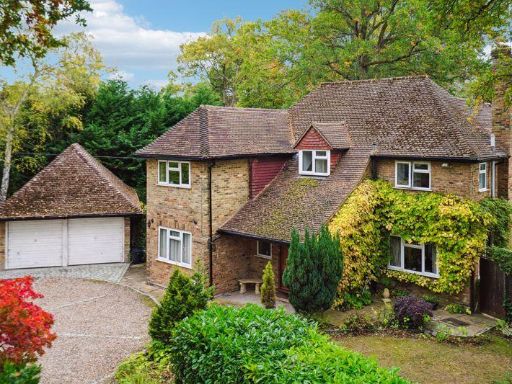 4 bedroom detached house for sale in Templewood Lane, Farnham Common, SL2 — £1,300,000 • 4 bed • 2 bath • 1791 ft²
4 bedroom detached house for sale in Templewood Lane, Farnham Common, SL2 — £1,300,000 • 4 bed • 2 bath • 1791 ft²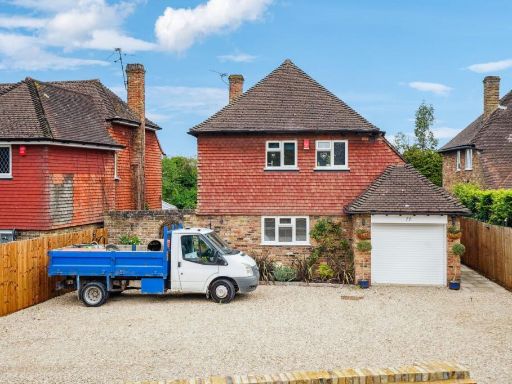 4 bedroom detached house for sale in Mayflower Way, Farnham Common, SL2 — £1,000,000 • 4 bed • 2 bath • 1900 ft²
4 bedroom detached house for sale in Mayflower Way, Farnham Common, SL2 — £1,000,000 • 4 bed • 2 bath • 1900 ft²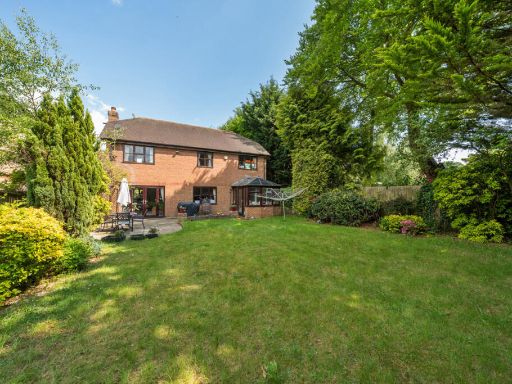 5 bedroom detached house for sale in Collum Green Road, Farnham Common, SL2 — £1,150,000 • 5 bed • 3 bath • 2774 ft²
5 bedroom detached house for sale in Collum Green Road, Farnham Common, SL2 — £1,150,000 • 5 bed • 3 bath • 2774 ft²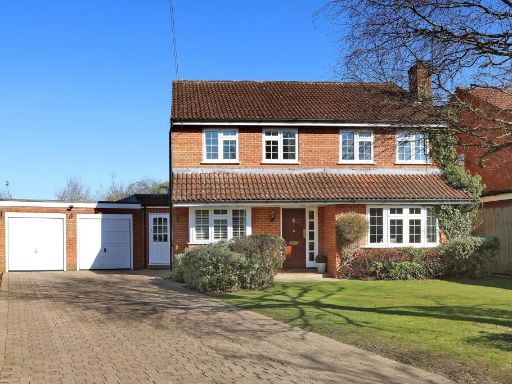 4 bedroom detached house for sale in Woodland Glade, Farnham Common, SL2 — £1,150,000 • 4 bed • 2 bath • 2454 ft²
4 bedroom detached house for sale in Woodland Glade, Farnham Common, SL2 — £1,150,000 • 4 bed • 2 bath • 2454 ft²