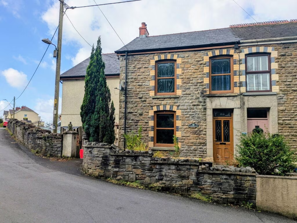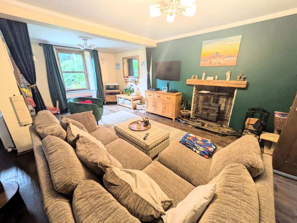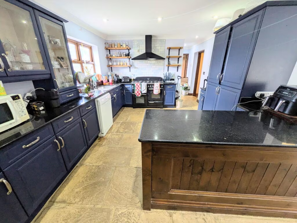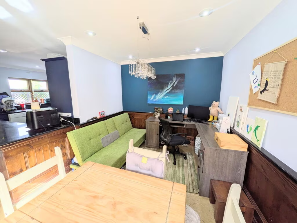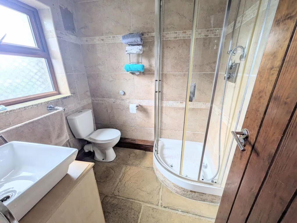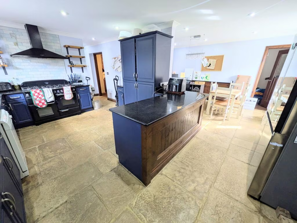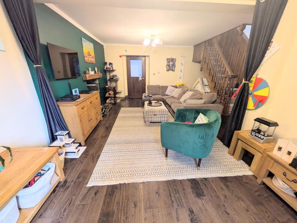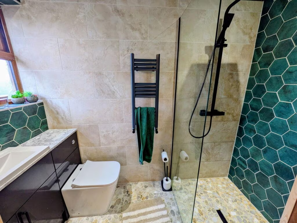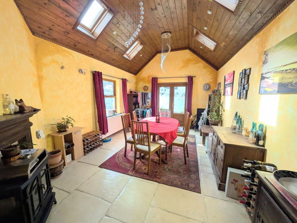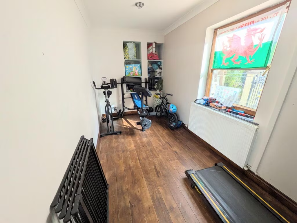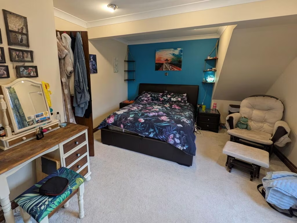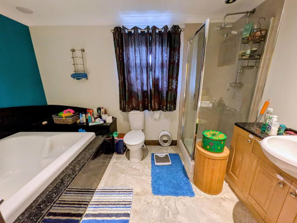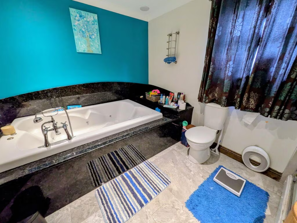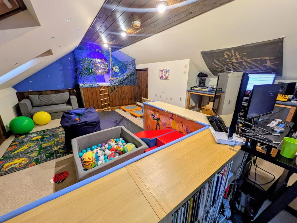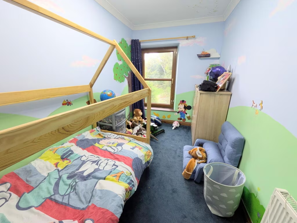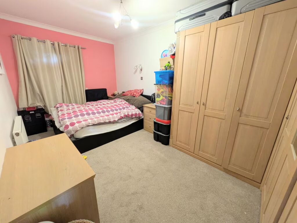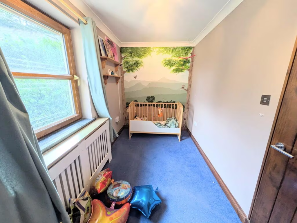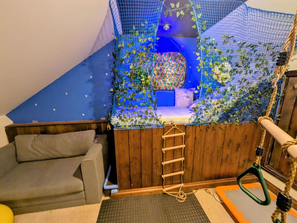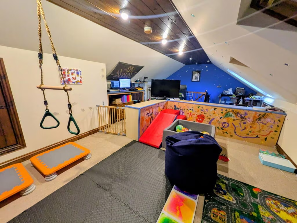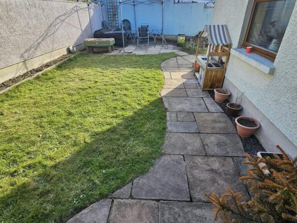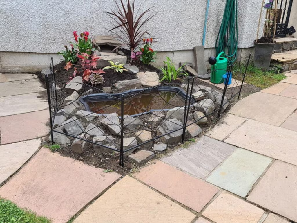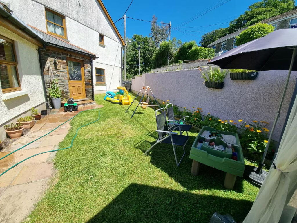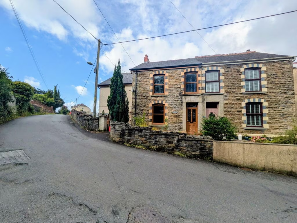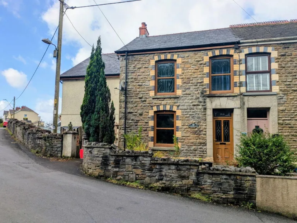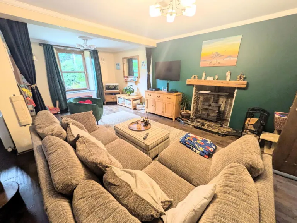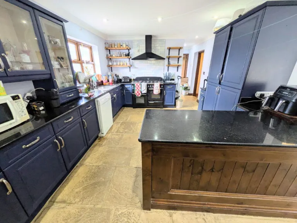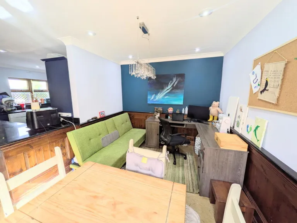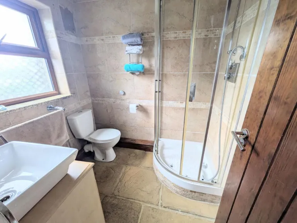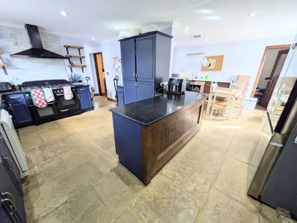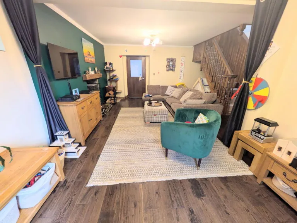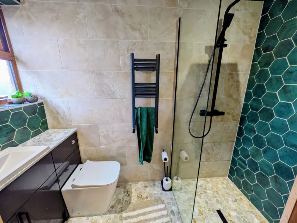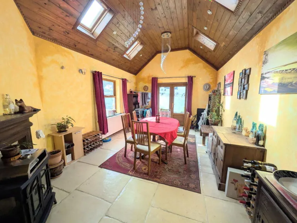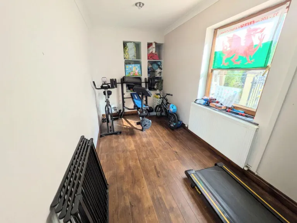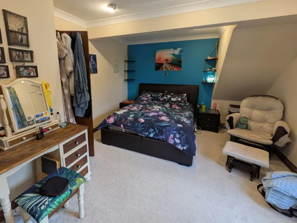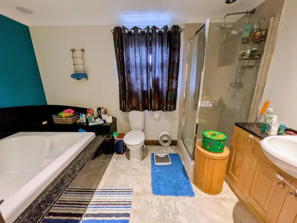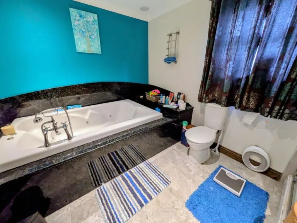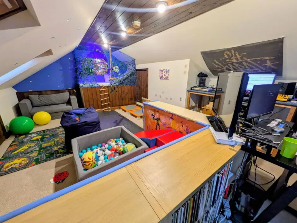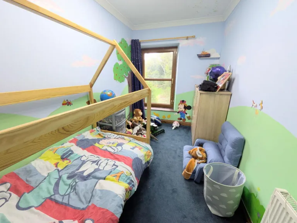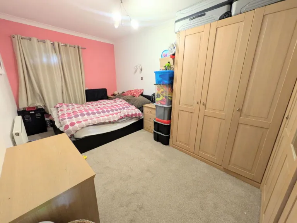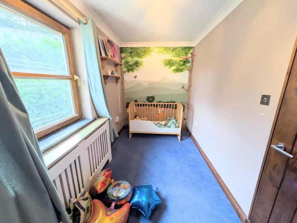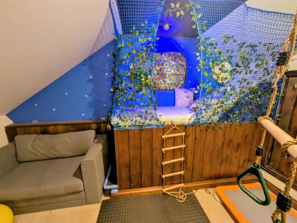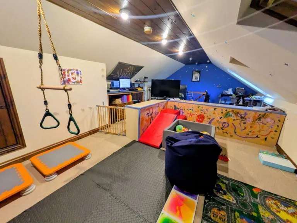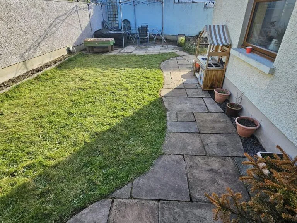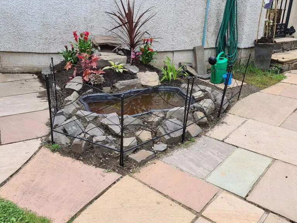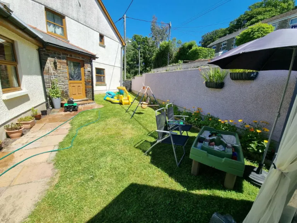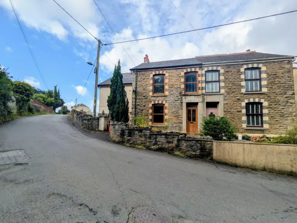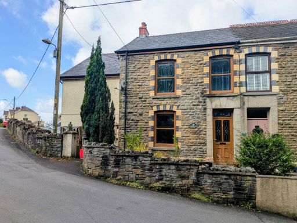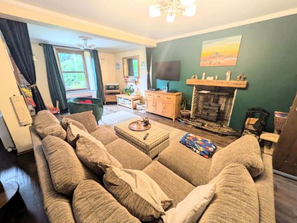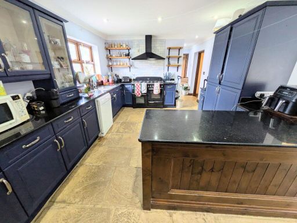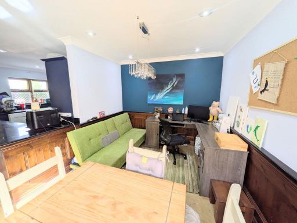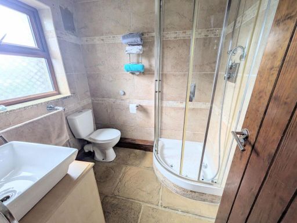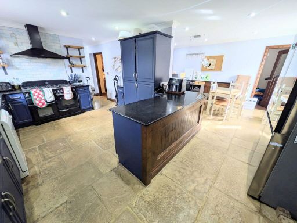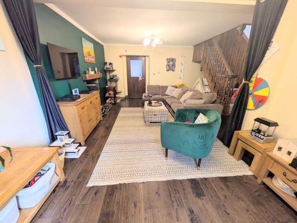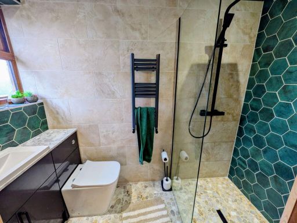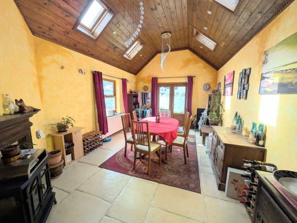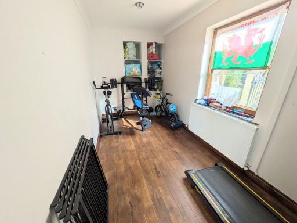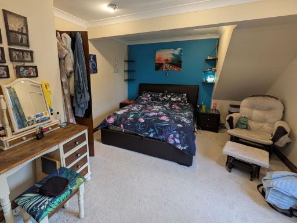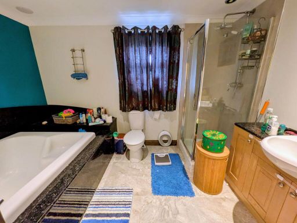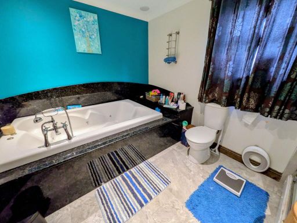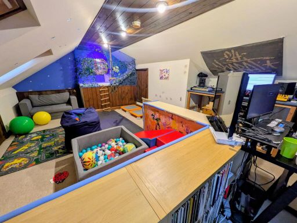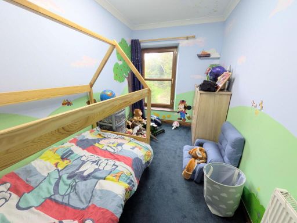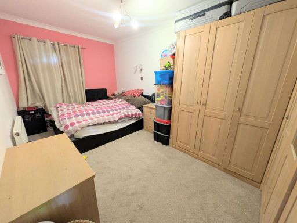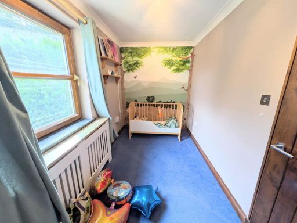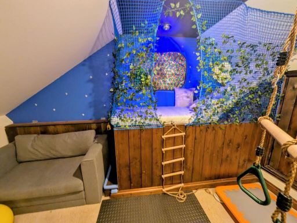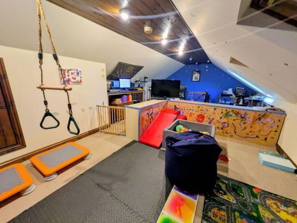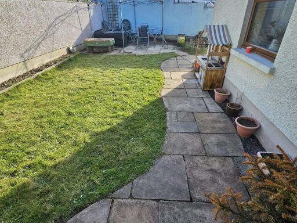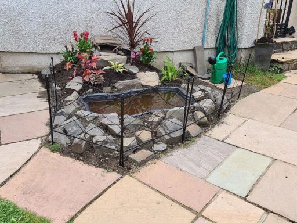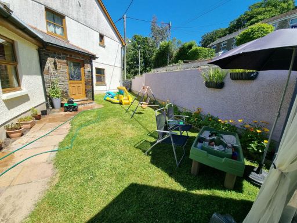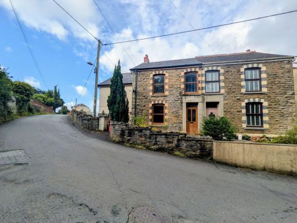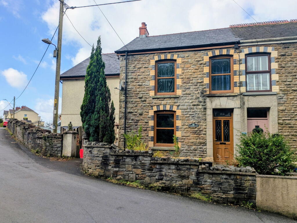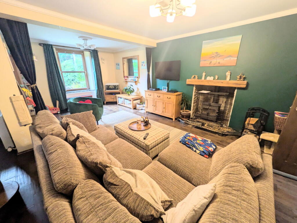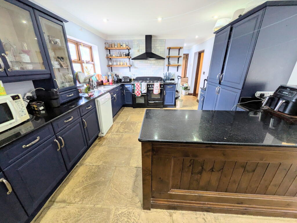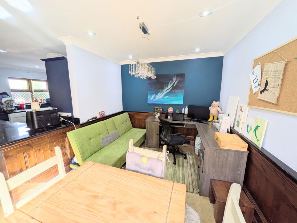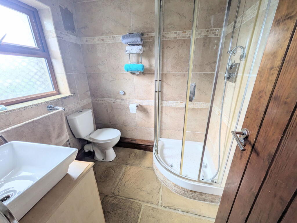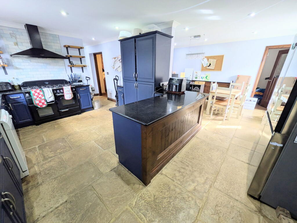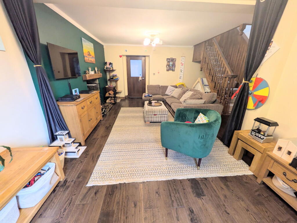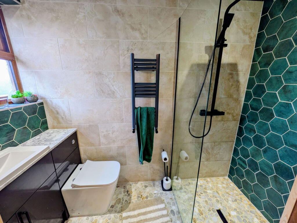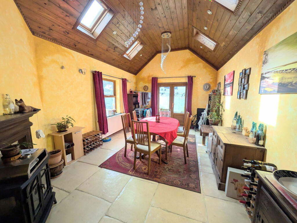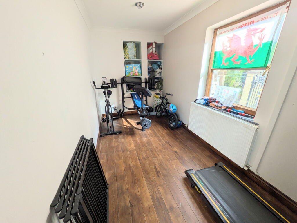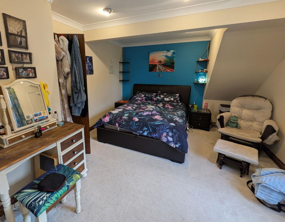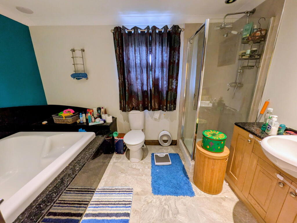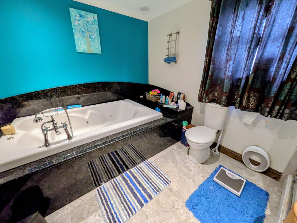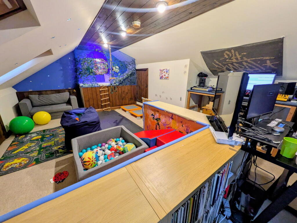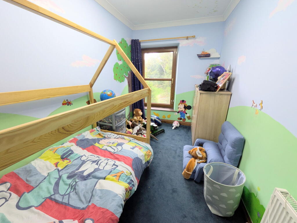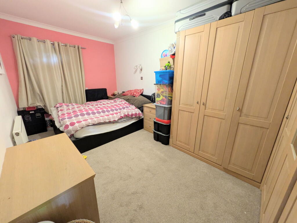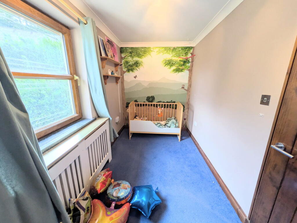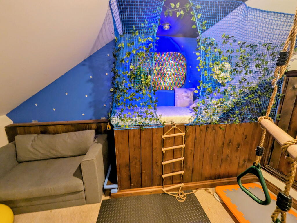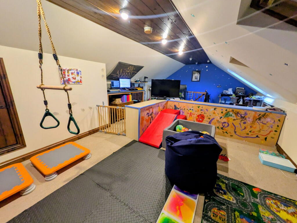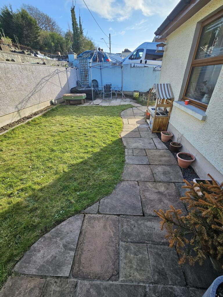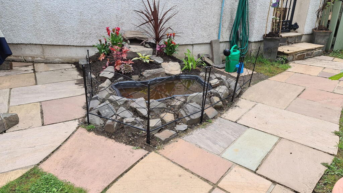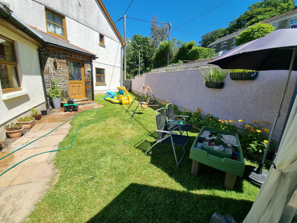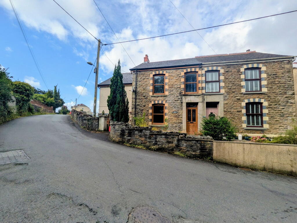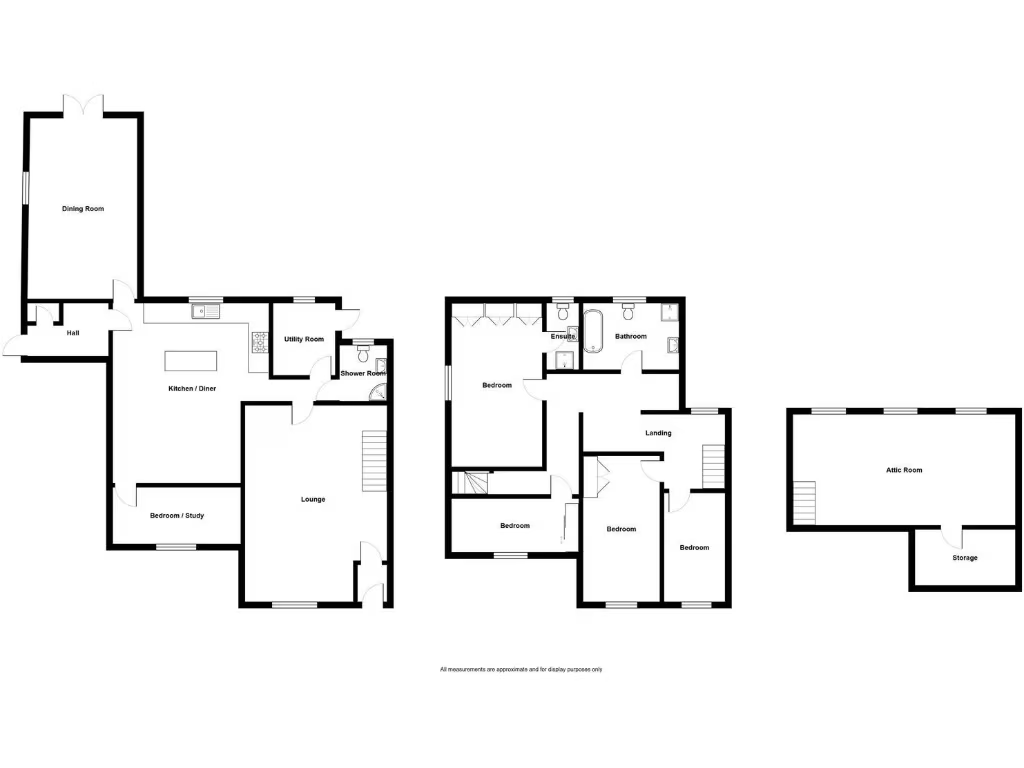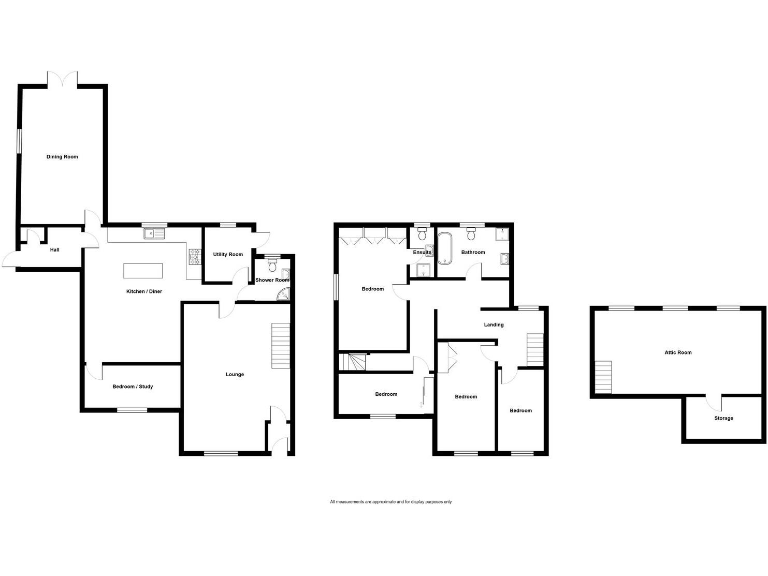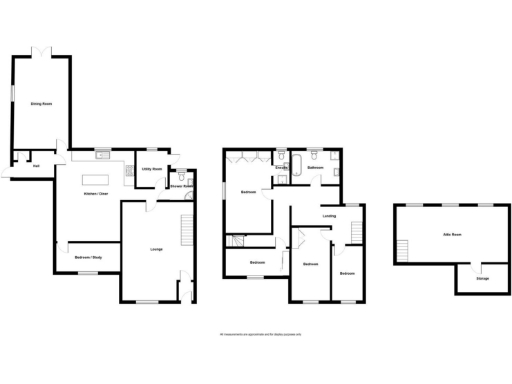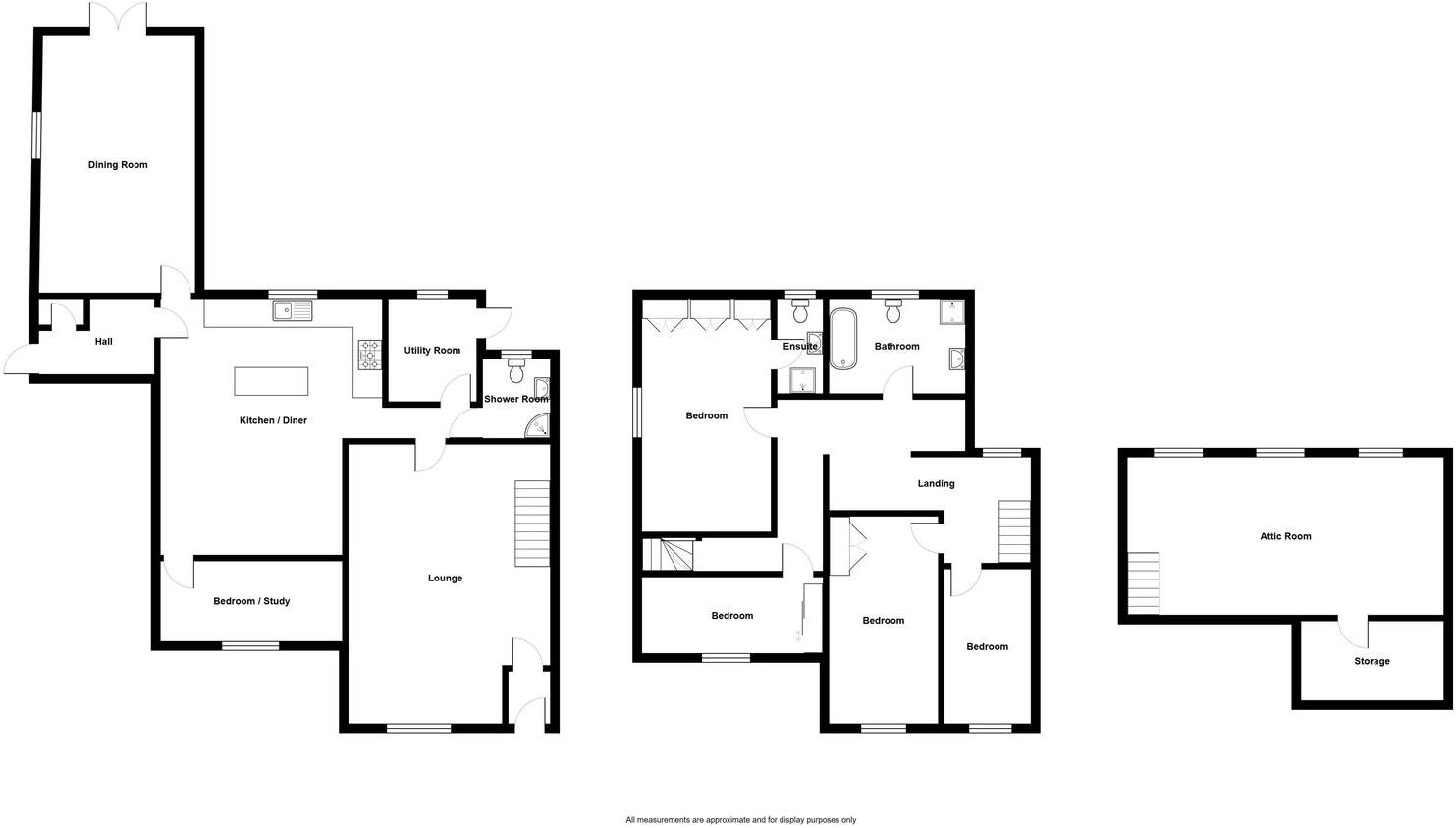Summary - 52 HEOL Y GARN GARNSWLLT AMMANFORD SA18 2RN
5 bed 3 bath Semi-Detached
Versatile family house with parking and attic space in peaceful village location.
Five double bedrooms plus large attic room with countryside views
A deceptively spacious five-bedroom semi-detached home set on the edge of Garnswllt, ideal for families seeking flexible accommodation in a semi-rural village. The house offers two reception rooms, a large fitted kitchen/diner, utility room and a generous attic room with countryside views — plenty of space for children, home working or hobbies.
Practical benefits include ample off-street parking with scope to build a garage (STPP), double glazing throughout and an oil-fired boiler serving radiators. The principal bedroom has an en-suite and fitted wardrobes; the large family bathroom and ground-floor shower room add useful flexibility for busy households.
Buyers should be aware of a few material points: the property is of solid brick construction with no confirmed cavity insulation (likely requiring upgrading), the main heating fuel is oil which can be costly and will need ongoing servicing, and the spa jets in the family bathroom are currently non-functional. EPC ratings sit around D/C (65/70). The local area is a semi-rural hamlet with low crime and good broadband/mobile coverage but is recorded as an area of higher deprivation, which may affect future resale dynamics.
Overall this property suits a family wanting room to grow and the potential to add value through targeted refurbishment — insulating walls, modernising some bathroom fittings and considering a garage build could improve comfort and long-term running costs. Viewing is recommended to appreciate the scale and layout in person.
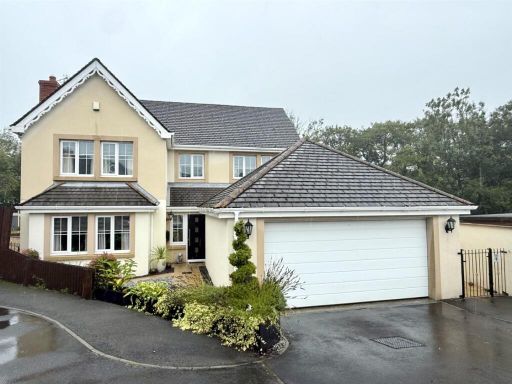 5 bedroom detached house for sale in Henfelin, Garnant, Ammanford, SA18 — £395,000 • 5 bed • 2 bath • 2045 ft²
5 bedroom detached house for sale in Henfelin, Garnant, Ammanford, SA18 — £395,000 • 5 bed • 2 bath • 2045 ft²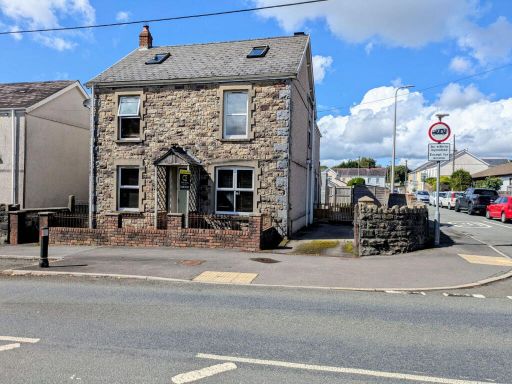 4 bedroom detached house for sale in High Street, Ammanford, SA18 2ND, SA18 — £249,950 • 4 bed • 2 bath • 1852 ft²
4 bedroom detached house for sale in High Street, Ammanford, SA18 2ND, SA18 — £249,950 • 4 bed • 2 bath • 1852 ft²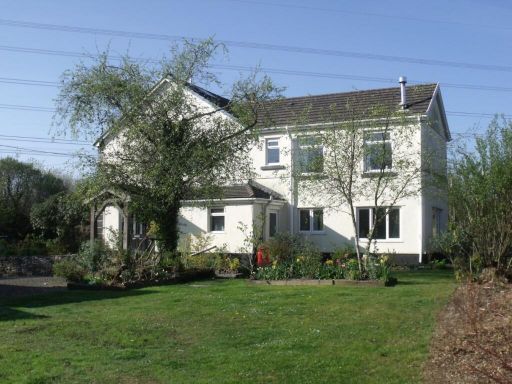 5 bedroom detached house for sale in Llannon, Llanelli, SA14 — £575,000 • 5 bed • 4 bath • 2724 ft²
5 bedroom detached house for sale in Llannon, Llanelli, SA14 — £575,000 • 5 bed • 4 bath • 2724 ft²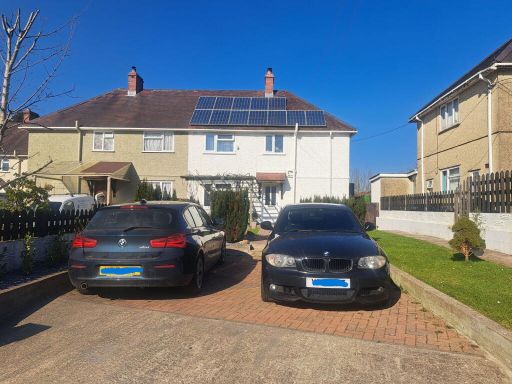 3 bedroom semi-detached house for sale in Lon Y Felin, Garnswllt, Ammanford, SA18 — £187,000 • 3 bed • 1 bath • 837 ft²
3 bedroom semi-detached house for sale in Lon Y Felin, Garnswllt, Ammanford, SA18 — £187,000 • 3 bed • 1 bath • 837 ft²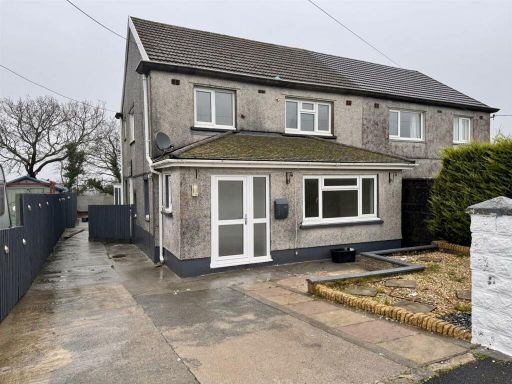 3 bedroom semi-detached house for sale in Penyrallt, Garnant, Ammanford, SA18 — £165,000 • 3 bed • 1 bath • 1006 ft²
3 bedroom semi-detached house for sale in Penyrallt, Garnant, Ammanford, SA18 — £165,000 • 3 bed • 1 bath • 1006 ft²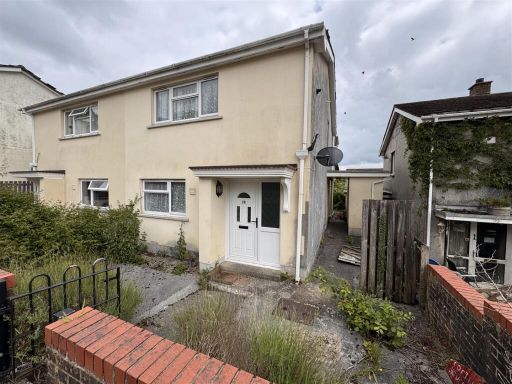 3 bedroom semi-detached house for sale in Maes Y Bedol, Garnant, Ammanford, SA18 — £165,000 • 3 bed • 2 bath • 1109 ft²
3 bedroom semi-detached house for sale in Maes Y Bedol, Garnant, Ammanford, SA18 — £165,000 • 3 bed • 2 bath • 1109 ft²