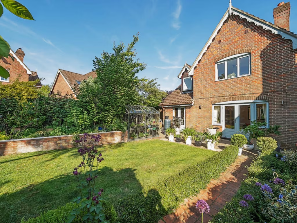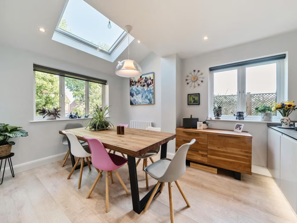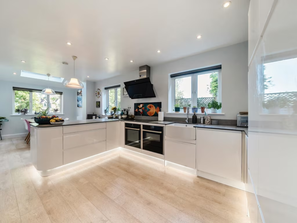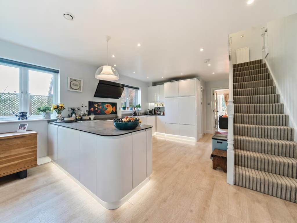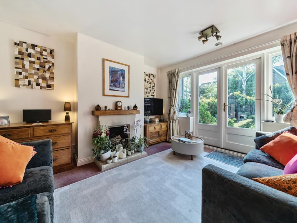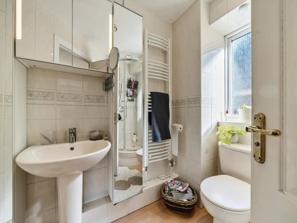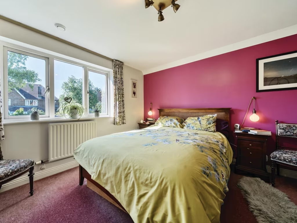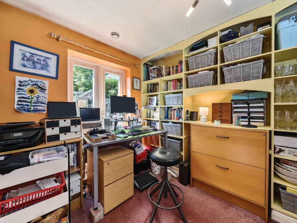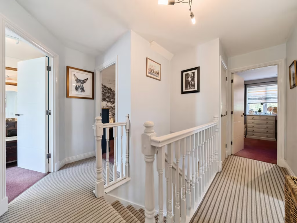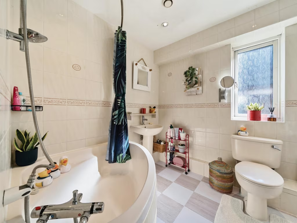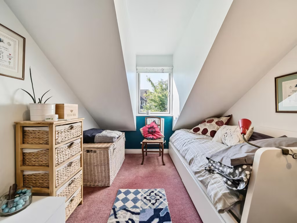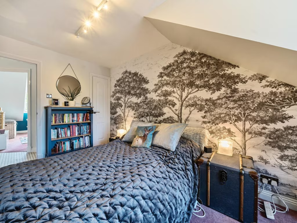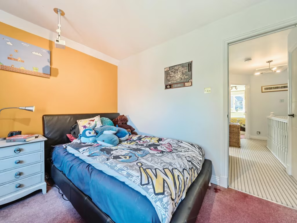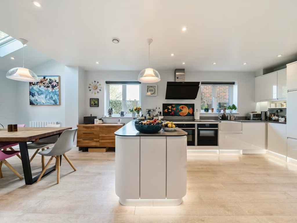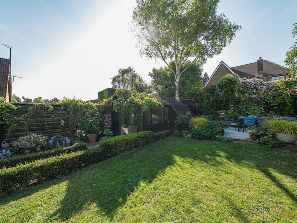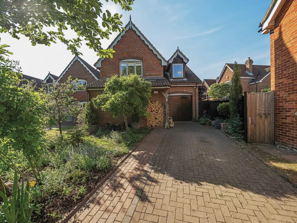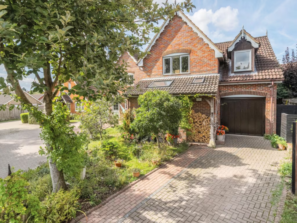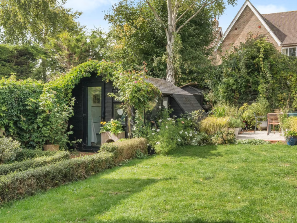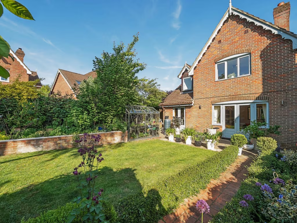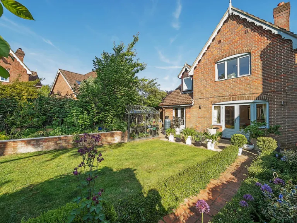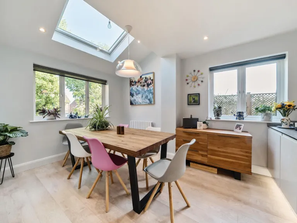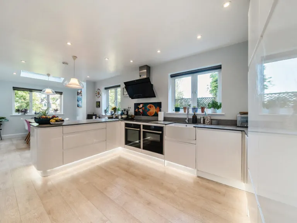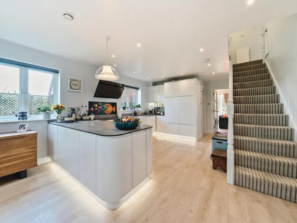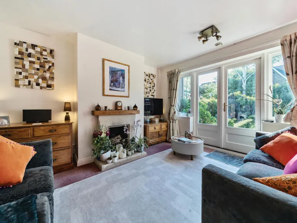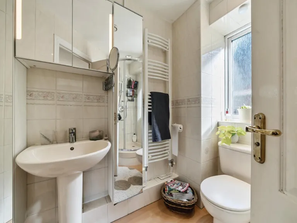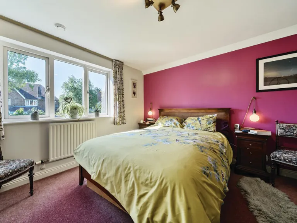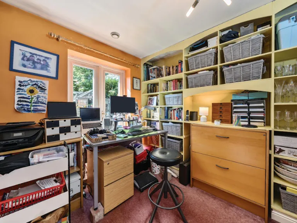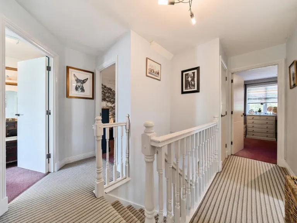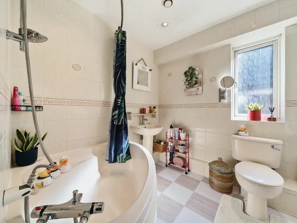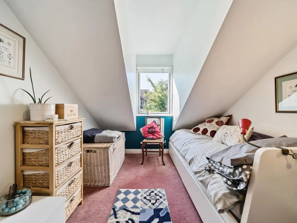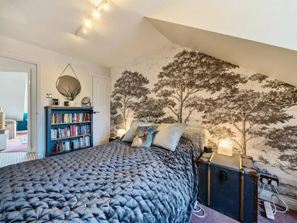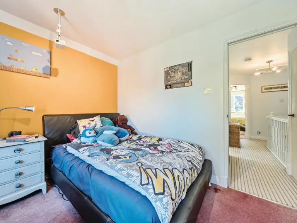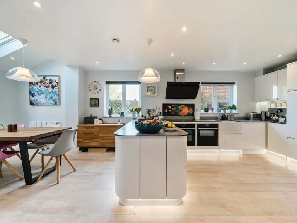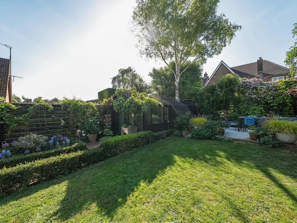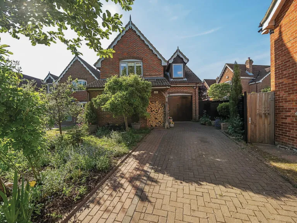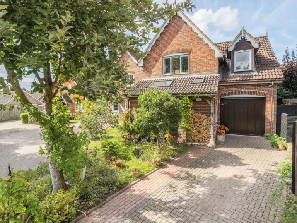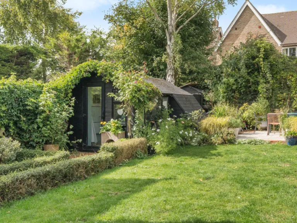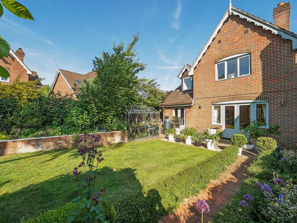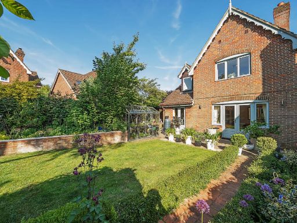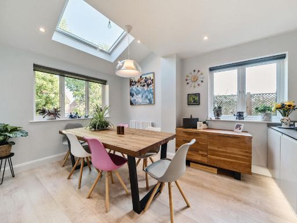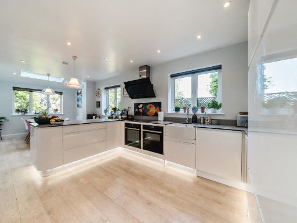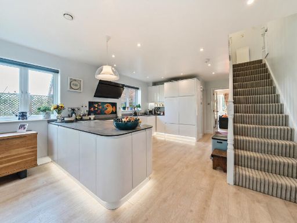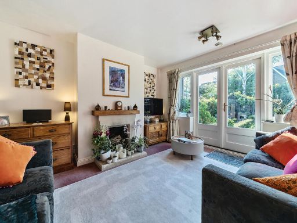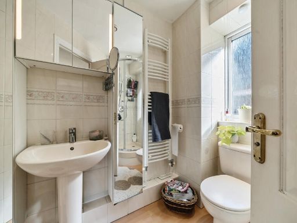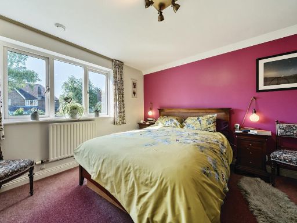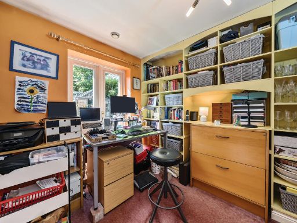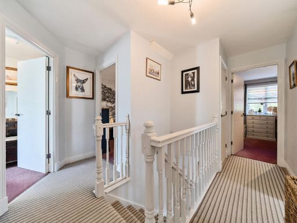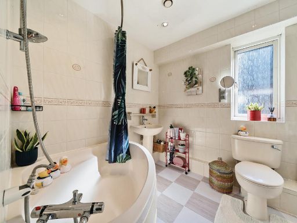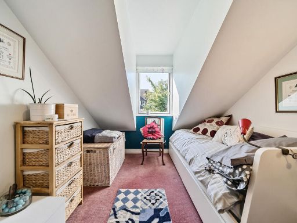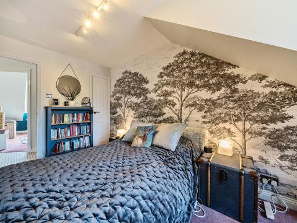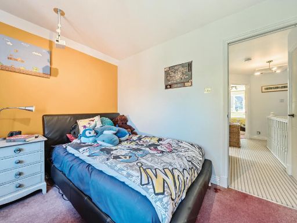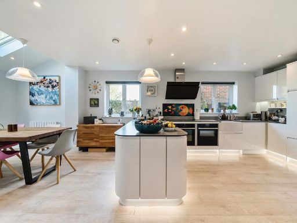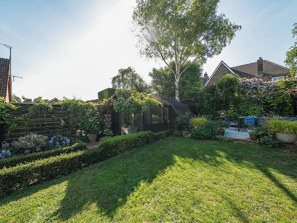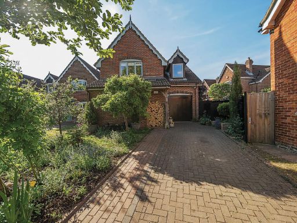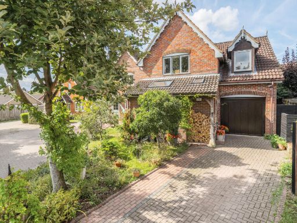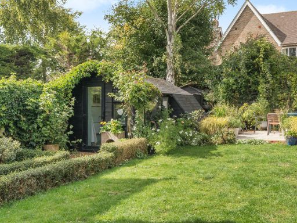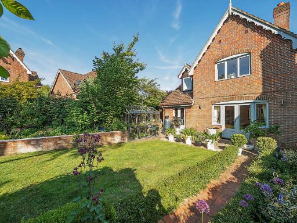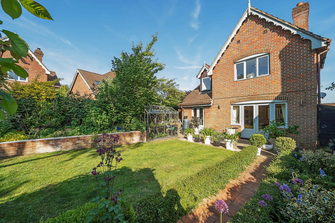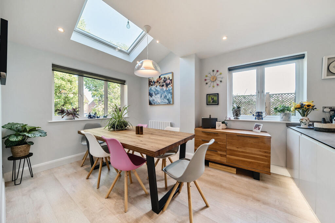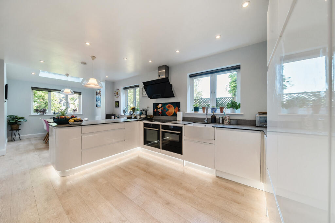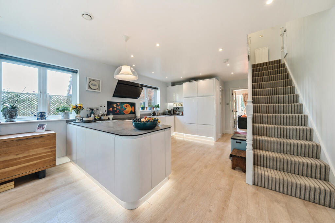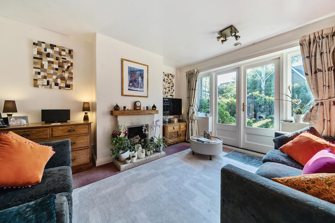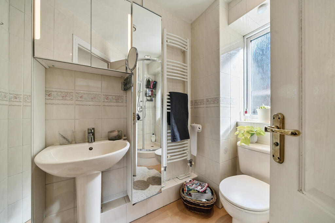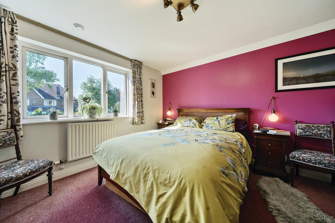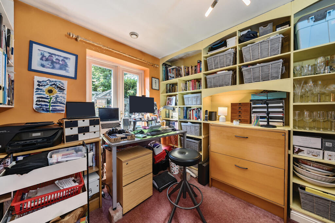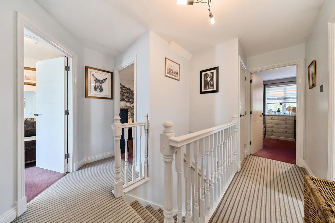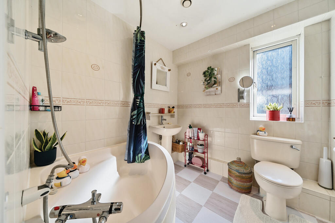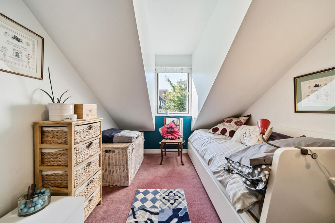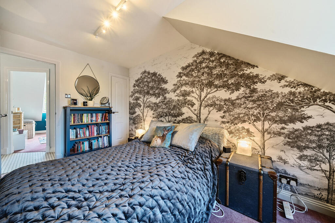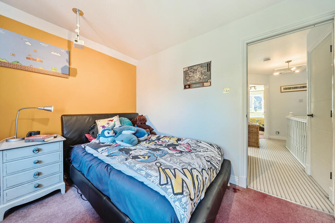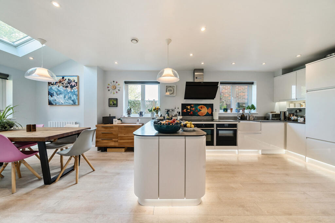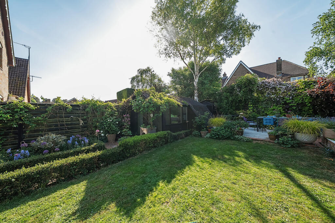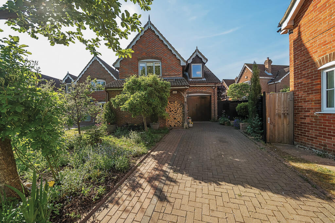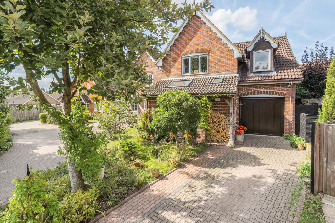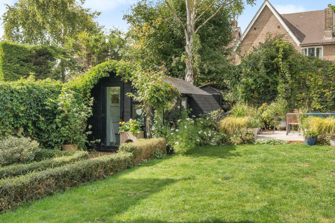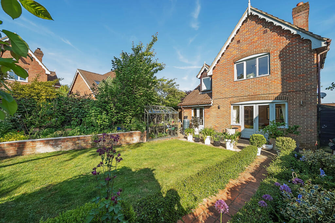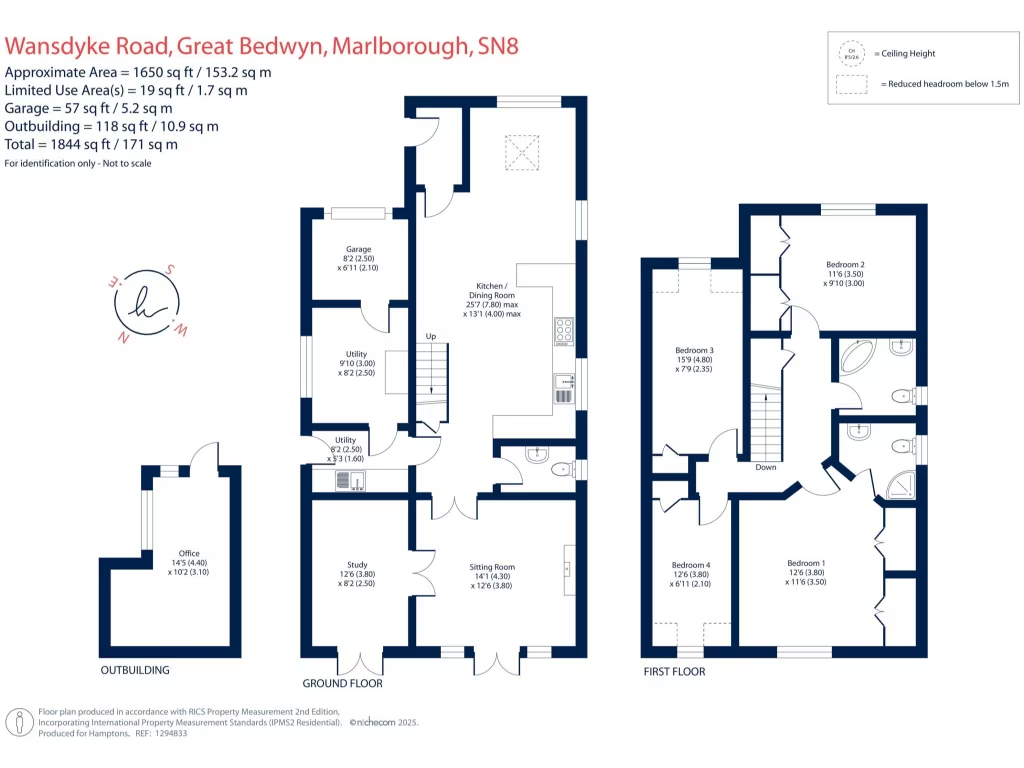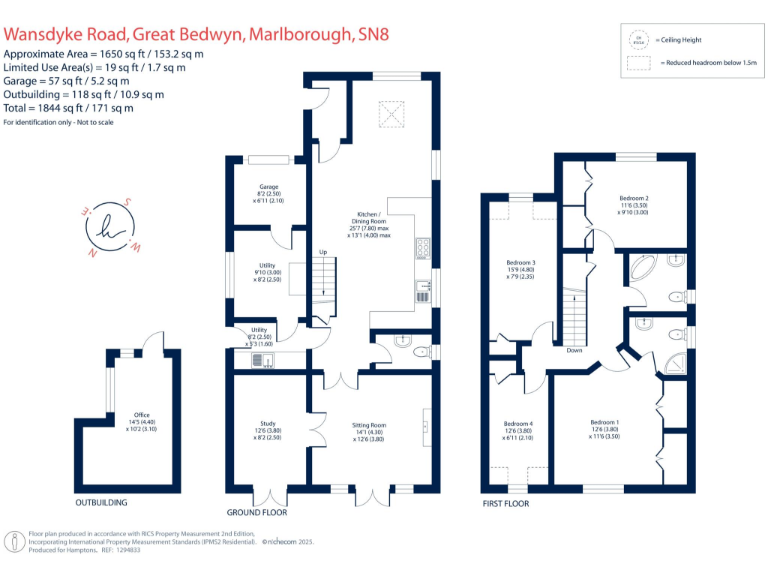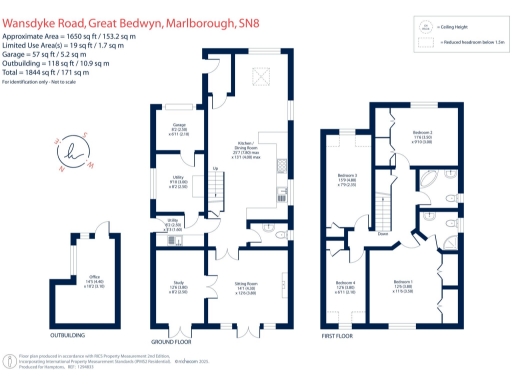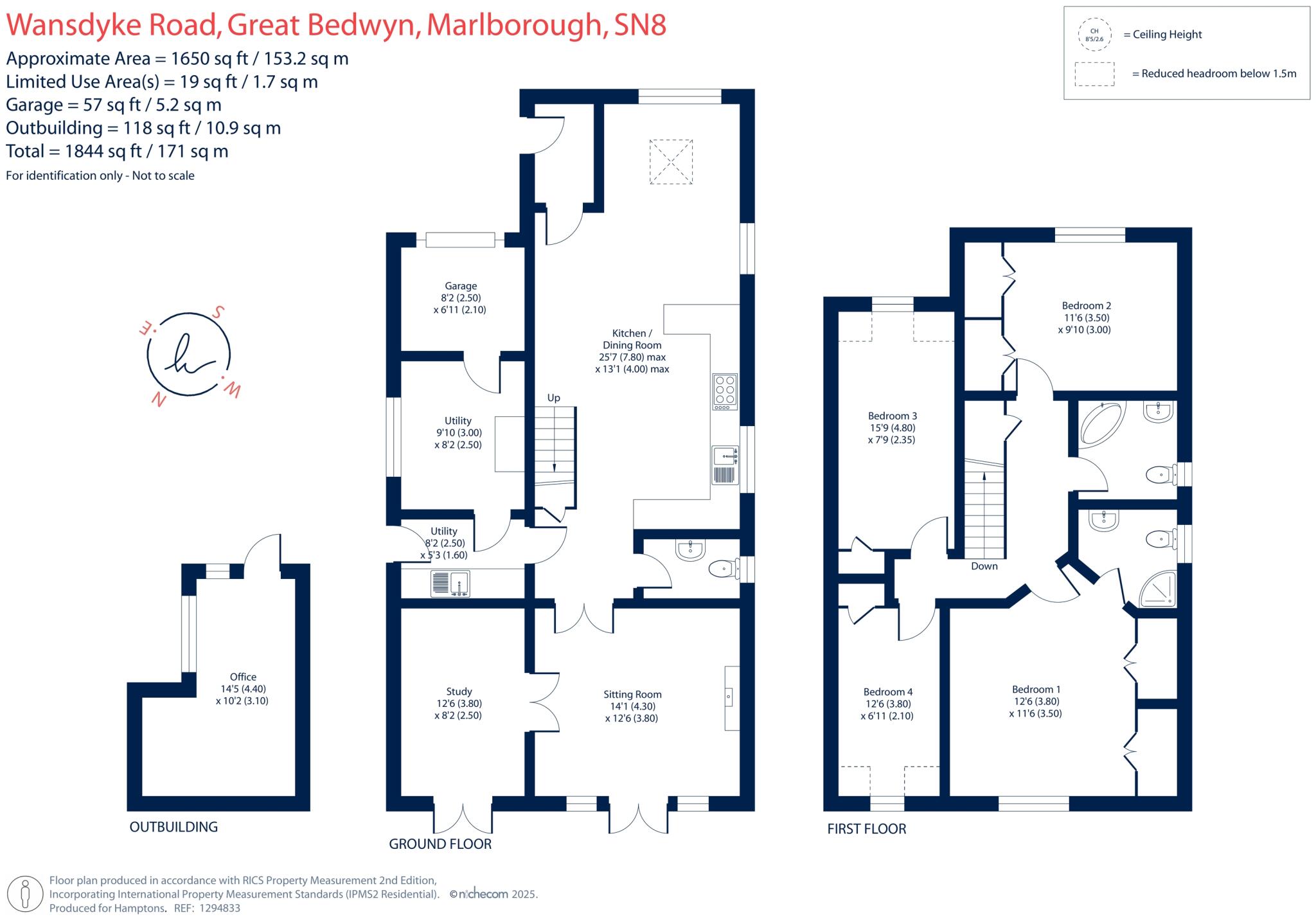Summary - 18 WANSDYKE ROAD GREAT BEDWYN MARLBOROUGH SN8 3PW
4 bed 2 bath Detached
Spacious four-bedroom house with garden, office and excellent school links.
- Vaulted open-plan kitchen/diner with plentiful storage
- Enclosed, mature rear garden with landscaping and wildlife planting
- External insulated office with power, heating and internet
- Four bedrooms; principal ensuite and extensive fitted wardrobes
- Former garage converted to utility/storage; easily reinstated
- Whole-house ventilation system and two utility rooms
- Oil boiler heating (private oil supply), not community-run
- Slow local broadband and relatively expensive council tax
Set in the attractive village of Great Bedwyn, this modern four-bedroom detached house suits families seeking light, flexible living and easy commuting. The heart of the home is a vaulted, open-plan kitchen/dining space with plenty of storage, ideal for everyday family life and social entertaining. Two reception rooms open to the enclosed, mature garden; the sitting room benefits from a working fireplace for colder months and the garden office offers insulated, powered space for home working.
Upstairs the principal bedroom includes an ensuite and a wall of fitted wardrobes; three further bedrooms have built-in cupboards and serve a growing family well. Practical features include two separate utility rooms, a whole-house ventilation system and off-street parking. The former garage has been divided into utility and storage but can be reinstated if needed.
Important practical points: heating is by oil-fired boiler (not a community supply), broadband speeds are slow in this location and council tax is described as expensive. The property is freehold, built around 1996–2002, and sits in a desirable school catchment with Excellent/Good local primary and secondary schools, plus a five-minute walk to Bedwyn station for direct commuter services. Overall this is a comfortable, modern village family home with useful outbuildings and clear scope to adapt spaces to your needs.
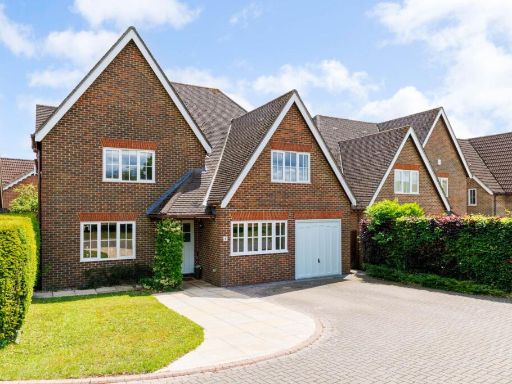 5 bedroom detached house for sale in Wansdyke Road, Great Bedwyn, Marlborough, SN8 3PW, SN8 — £800,000 • 5 bed • 2 bath • 2374 ft²
5 bedroom detached house for sale in Wansdyke Road, Great Bedwyn, Marlborough, SN8 3PW, SN8 — £800,000 • 5 bed • 2 bath • 2374 ft²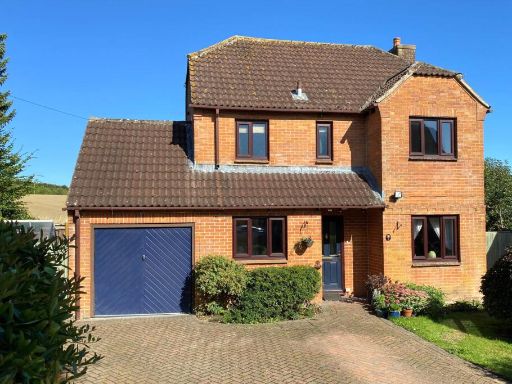 4 bedroom detached house for sale in Copyhold, Great Bedwyn, Marlborough, SN8 3YR, SN8 — £575,000 • 4 bed • 2 bath • 1345 ft²
4 bedroom detached house for sale in Copyhold, Great Bedwyn, Marlborough, SN8 3YR, SN8 — £575,000 • 4 bed • 2 bath • 1345 ft²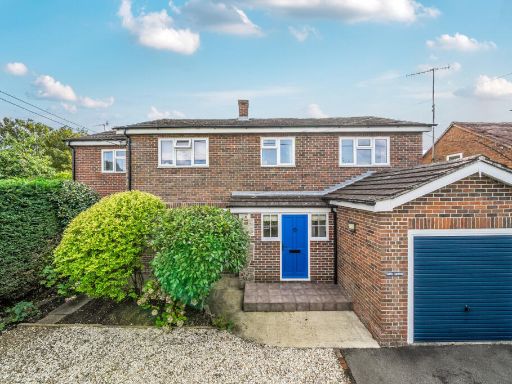 5 bedroom detached house for sale in High Street, Ogbourne St George, SN8 — £775,000 • 5 bed • 2 bath • 2008 ft²
5 bedroom detached house for sale in High Street, Ogbourne St George, SN8 — £775,000 • 5 bed • 2 bath • 2008 ft²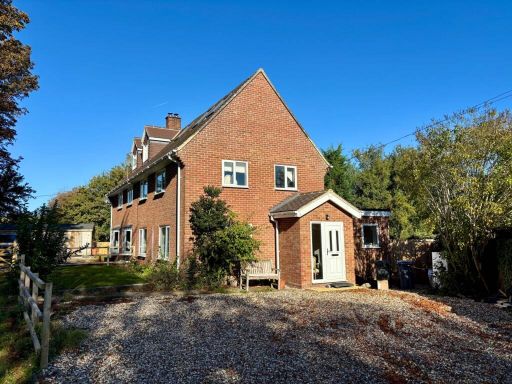 3 bedroom semi-detached house for sale in Castle Road, Marlborough, SN8 3LS, SN8 — £495,000 • 3 bed • 2 bath • 1193 ft²
3 bedroom semi-detached house for sale in Castle Road, Marlborough, SN8 3LS, SN8 — £495,000 • 3 bed • 2 bath • 1193 ft²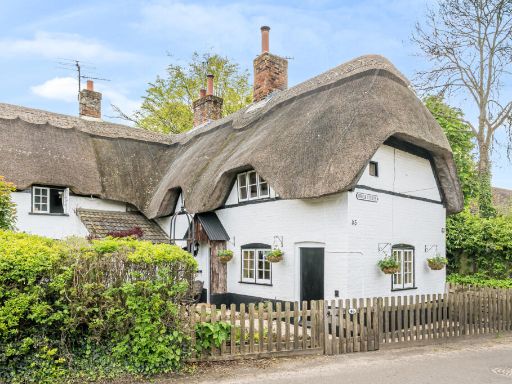 2 bedroom cottage for sale in Brook Street, Great Bedwyn, Marlborough, SN8 — £475,000 • 2 bed • 1 bath • 1196 ft²
2 bedroom cottage for sale in Brook Street, Great Bedwyn, Marlborough, SN8 — £475,000 • 2 bed • 1 bath • 1196 ft²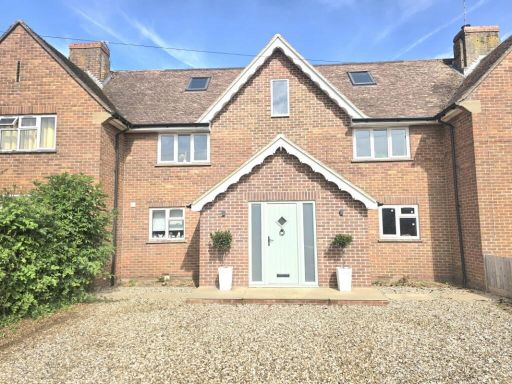 3 bedroom terraced house for sale in Farm Lane, Marlborough, SN8 — £450,000 • 3 bed • 2 bath
3 bedroom terraced house for sale in Farm Lane, Marlborough, SN8 — £450,000 • 3 bed • 2 bath