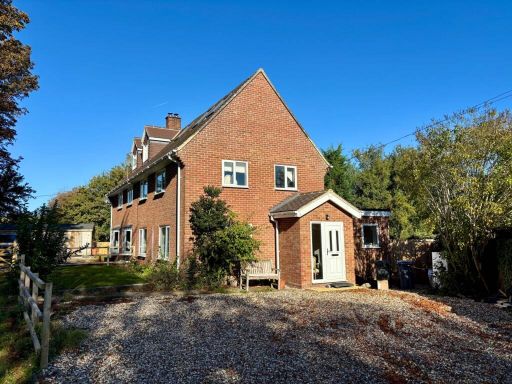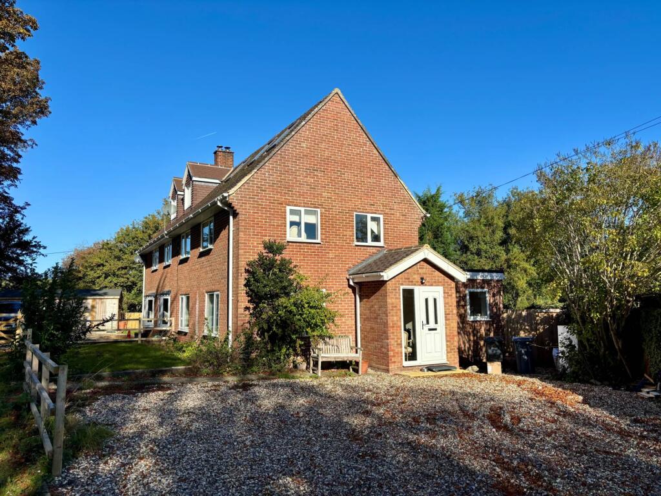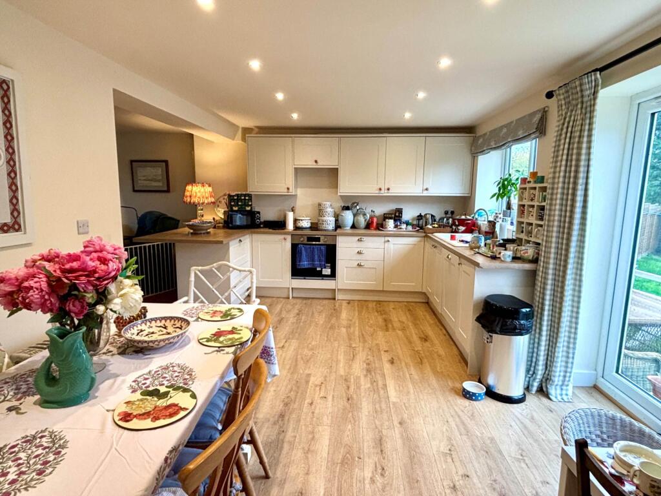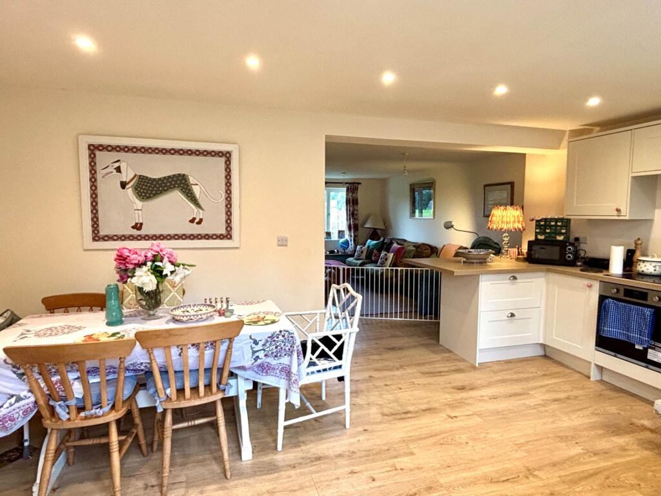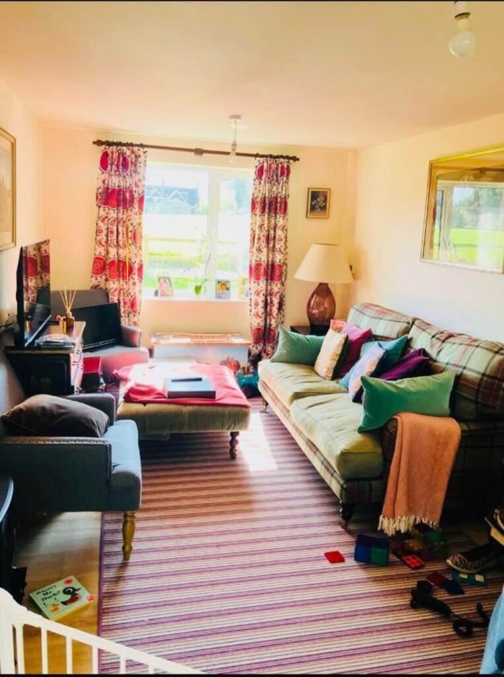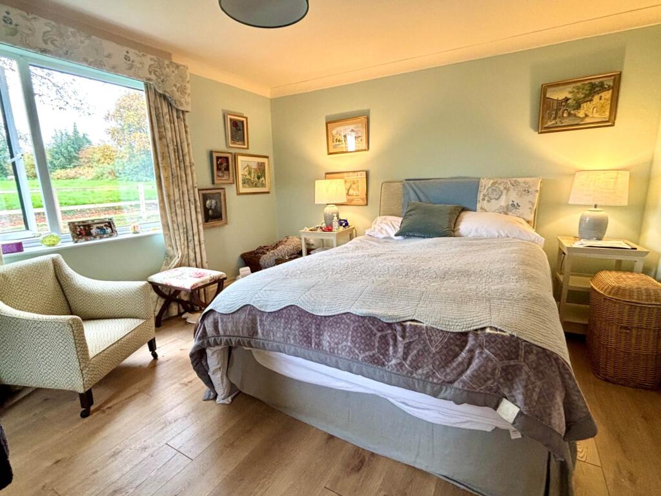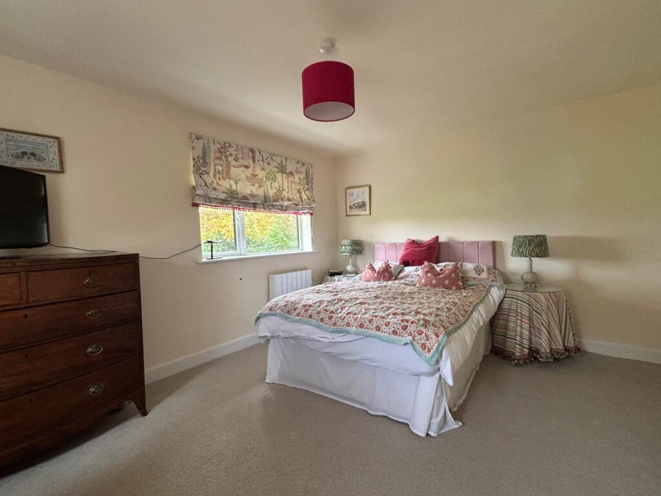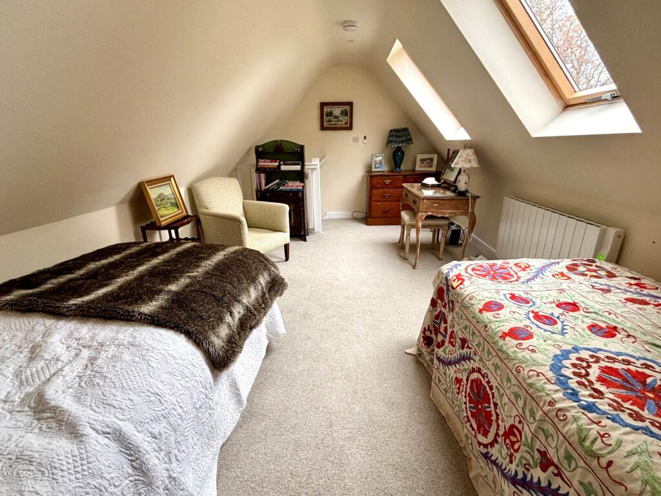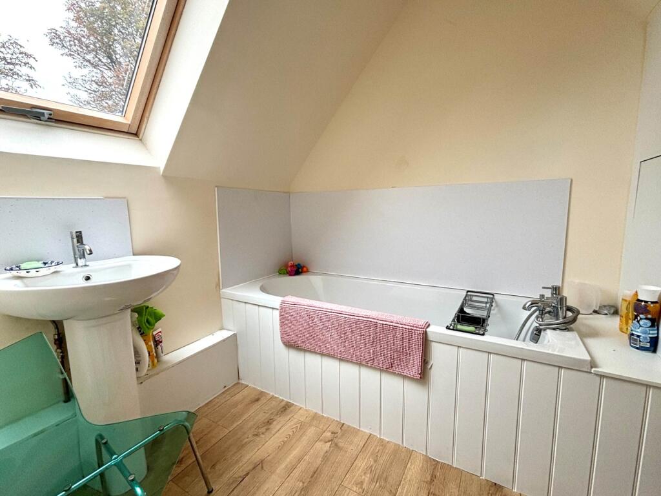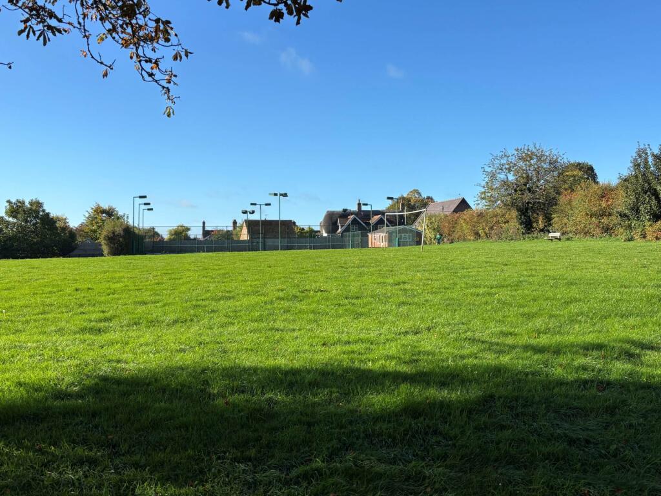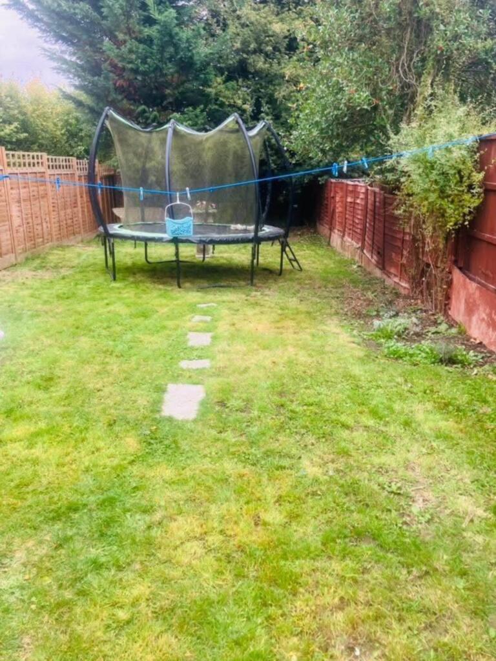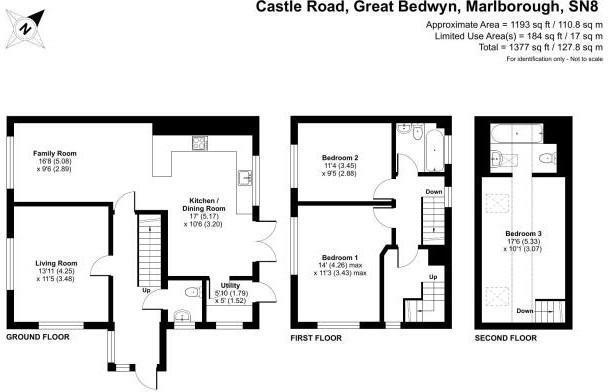Summary - 31 Castle Road, Great Bedwyn SN8 3LS
3 bed 2 bath Semi-Detached
Sunny family home with garden and playing-field outlook in sought-after village.
- Three bedrooms over three floors, principal with en-suite
- Open-plan kitchen/breakfast and family room, modern farmhouse style
- Dual-aspect sitting room with views across playing fields
- Private rear lawn garden and gravel driveway parking for multiple cars
- Freehold; Council Tax Band C (affordable)
- Electric heating (underfloor and storage heaters) — potentially higher running costs
- Slow broadband speeds locally; may affect remote working
- Built c.1950–66; potential for modest updating/extension (subject to planning)
Set in the heart of Great Bedwyn, this modernised three-bedroom semi offers flexible family living over three floors with pleasant views across neighbouring playing fields. The ground floor flows from a farmhouse-style kitchen/breakfast area into a family space, with a separate dual-aspect sitting room that brings abundant natural light and the outlook to the rear. A useful utility and cloakroom add practical convenience for everyday family life.
The first and second floors provide two bedrooms and a family bathroom on the first floor, with a generous principal bedroom and en-suite on the top floor — ideal for parents who value privacy or for an older child. Outside, the gravel driveway provides off-street parking for multiple vehicles and the private rear lawn is suited to outdoor entertaining and family use. The location benefits from a strong village community, outstanding local primary school and a direct rail link to London.
Buyers should note the property is heated by electric systems (underfloor and storage heaters), which can mean higher running costs compared with gas. Broadband speeds are slow in the area, which may affect home working until alternative providers or solutions are available. The house dates from the post‑war era (c.1950–66) and, while externally well presented, there may be scope for modest updating or extension subject to planning if additional space or modernisation is required.
Overall this freehold home suits families or village‑seekers wanting a ready-to-live-in house with scope to personalise. The combination of good-sized living areas, parking, garden and an attractive village setting makes it a practical, comfortable choice for family buyers or downsizers wanting easy access to Marlborough and countryside amenities.
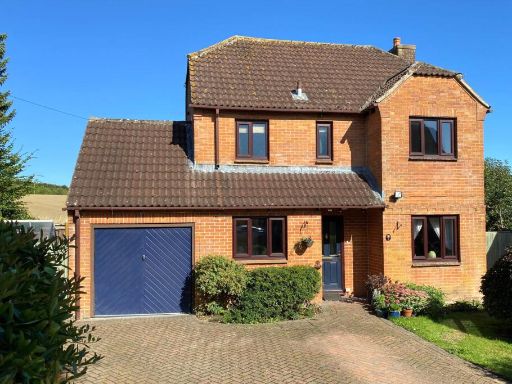 4 bedroom detached house for sale in Copyhold, Great Bedwyn, Marlborough, SN8 3YR, SN8 — £575,000 • 4 bed • 2 bath • 1345 ft²
4 bedroom detached house for sale in Copyhold, Great Bedwyn, Marlborough, SN8 3YR, SN8 — £575,000 • 4 bed • 2 bath • 1345 ft²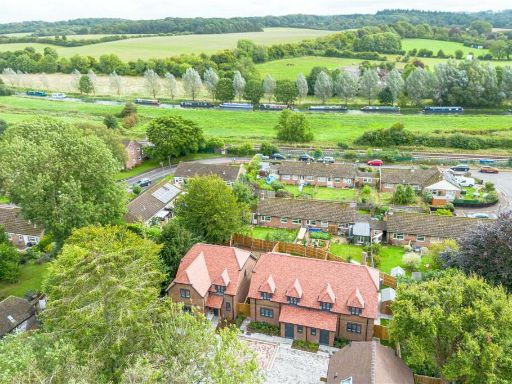 3 bedroom semi-detached house for sale in Farm Lane, Great Bedwyn, Marlborough, Wiltshire, SN8 — £500,000 • 3 bed • 2 bath • 1254 ft²
3 bedroom semi-detached house for sale in Farm Lane, Great Bedwyn, Marlborough, Wiltshire, SN8 — £500,000 • 3 bed • 2 bath • 1254 ft²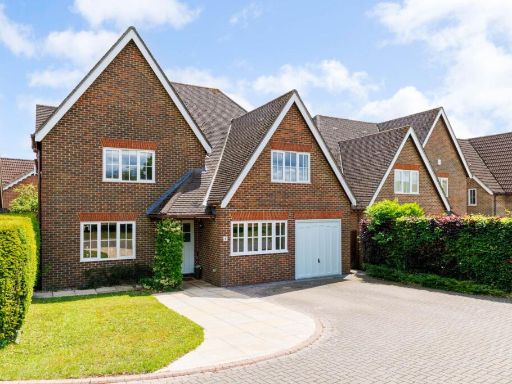 5 bedroom detached house for sale in Wansdyke Road, Great Bedwyn, Marlborough, SN8 3PW, SN8 — £800,000 • 5 bed • 2 bath • 2374 ft²
5 bedroom detached house for sale in Wansdyke Road, Great Bedwyn, Marlborough, SN8 3PW, SN8 — £800,000 • 5 bed • 2 bath • 2374 ft²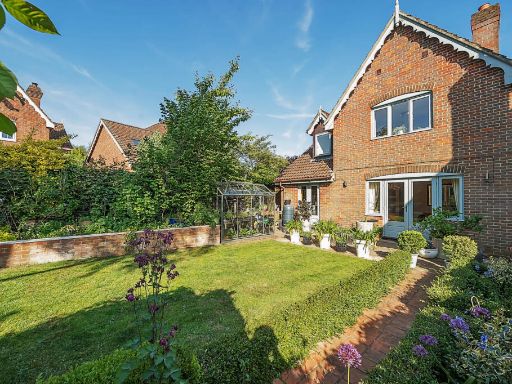 4 bedroom detached house for sale in Wansdyke Road, Great Bedwyn, SN8 — £650,000 • 4 bed • 2 bath • 1844 ft²
4 bedroom detached house for sale in Wansdyke Road, Great Bedwyn, SN8 — £650,000 • 4 bed • 2 bath • 1844 ft²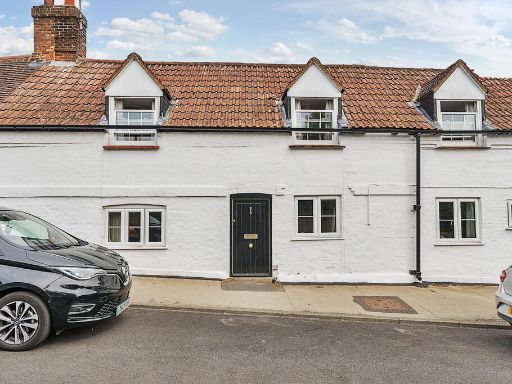 3 bedroom terraced house for sale in Brook Street, Great Bedwyn, Marlborough, SN8 — £450,000 • 3 bed • 1 bath • 1197 ft²
3 bedroom terraced house for sale in Brook Street, Great Bedwyn, Marlborough, SN8 — £450,000 • 3 bed • 1 bath • 1197 ft²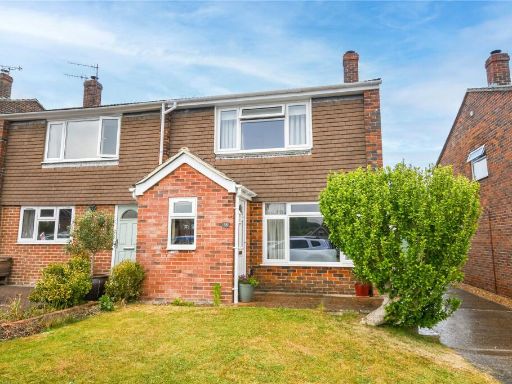 3 bedroom semi-detached house for sale in Spaines, Great Bedwyn, Marlborough, Wiltshire, SN8 — £375,000 • 3 bed • 1 bath • 1037 ft²
3 bedroom semi-detached house for sale in Spaines, Great Bedwyn, Marlborough, Wiltshire, SN8 — £375,000 • 3 bed • 1 bath • 1037 ft²



















