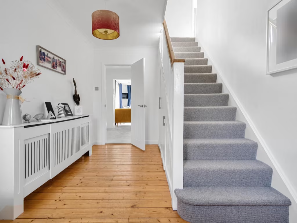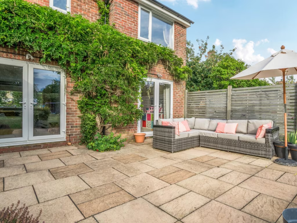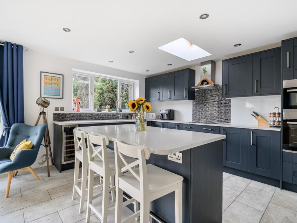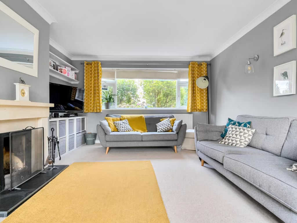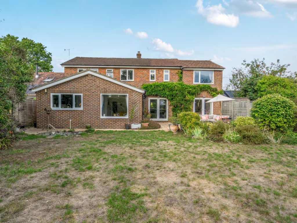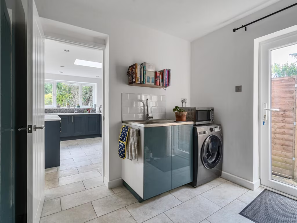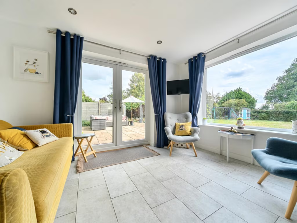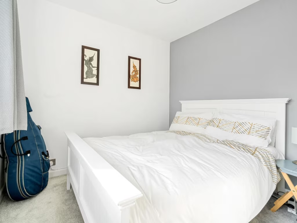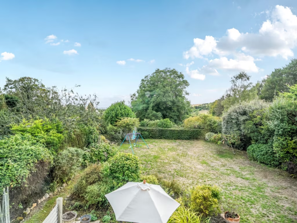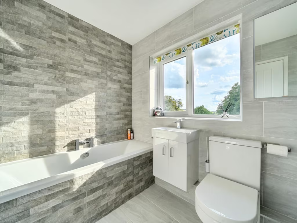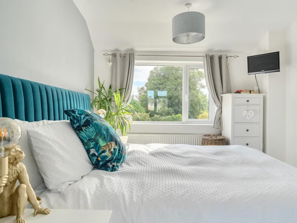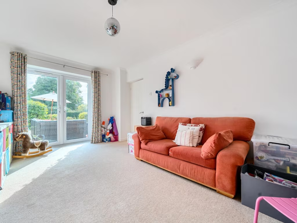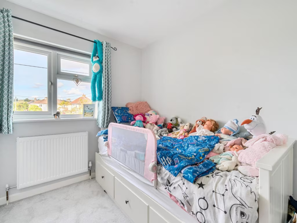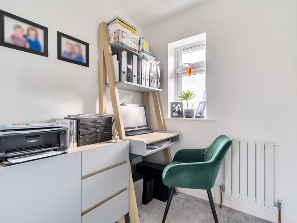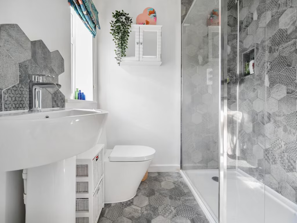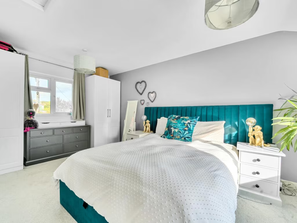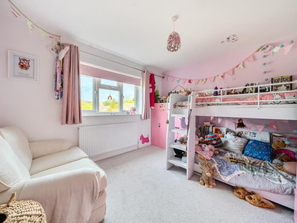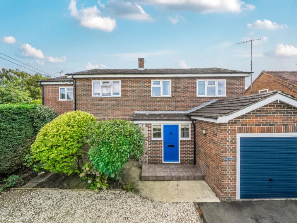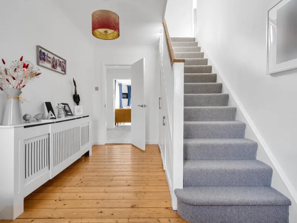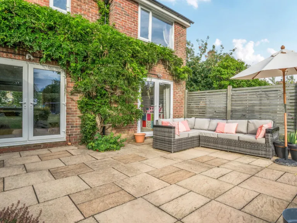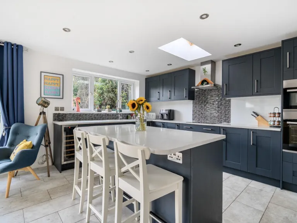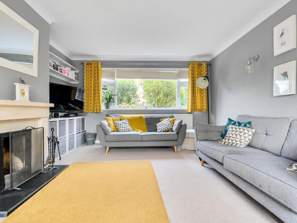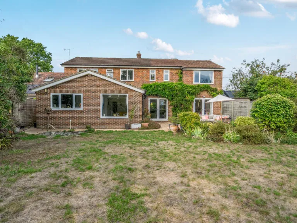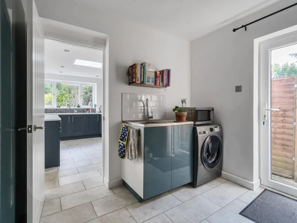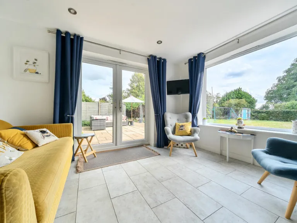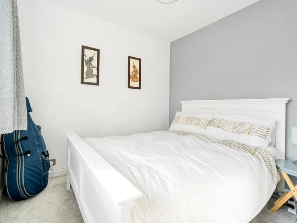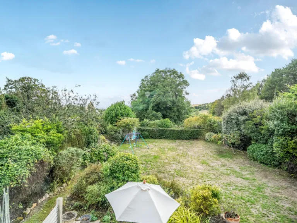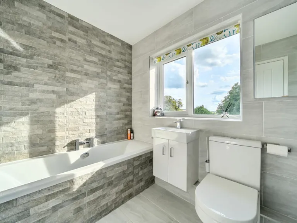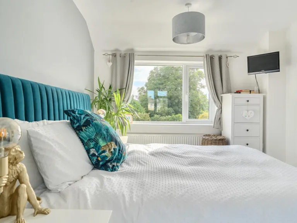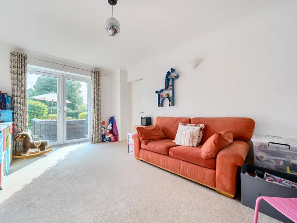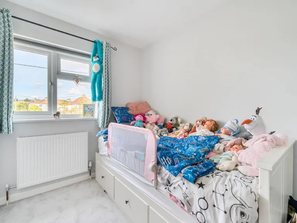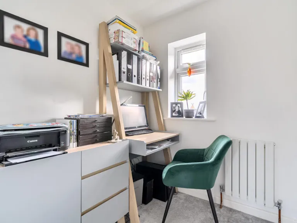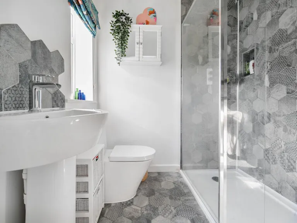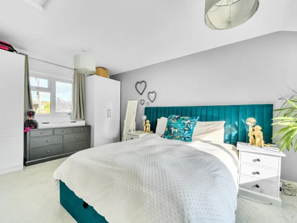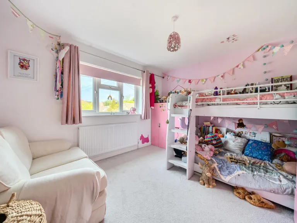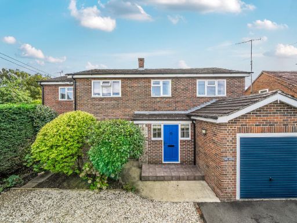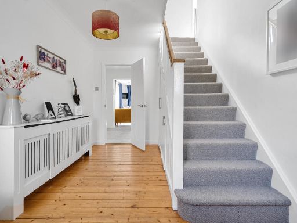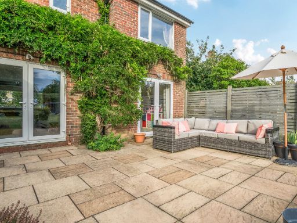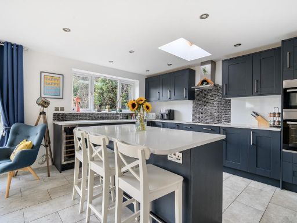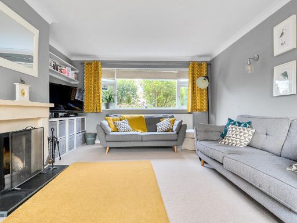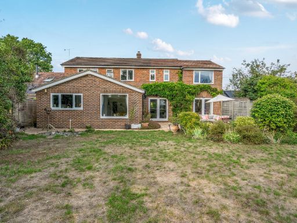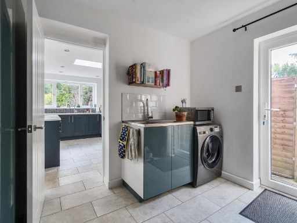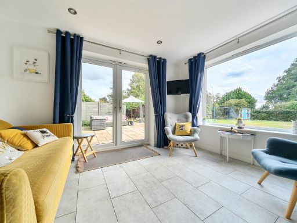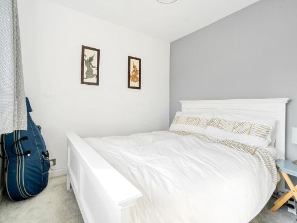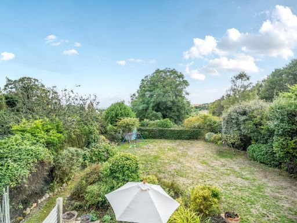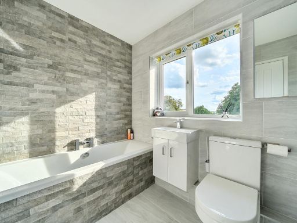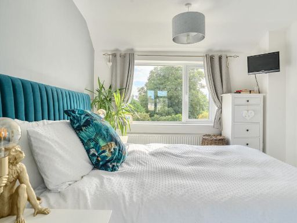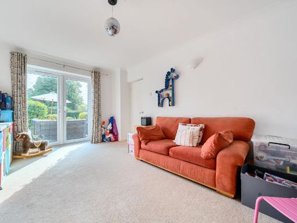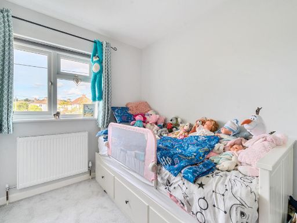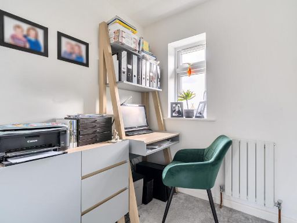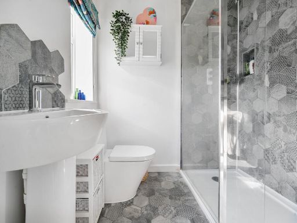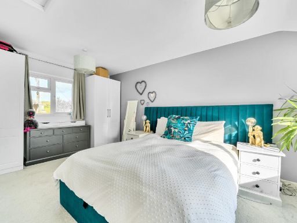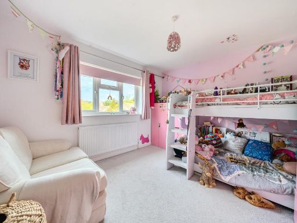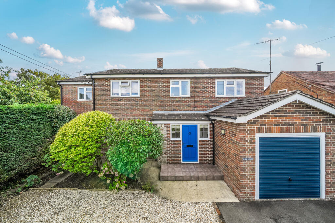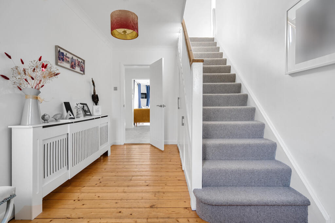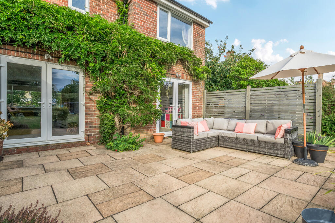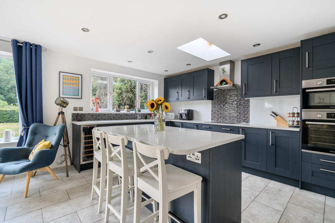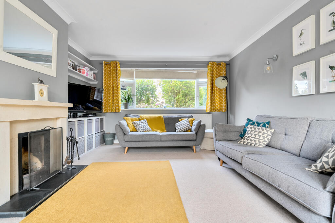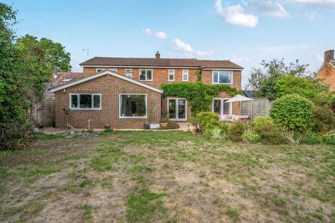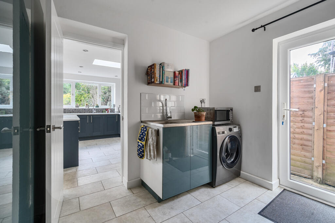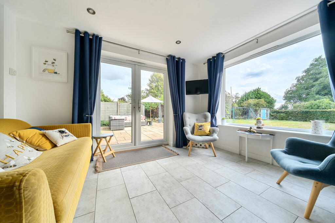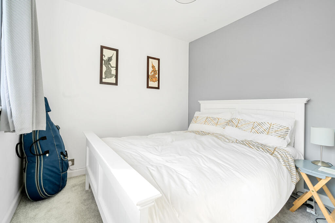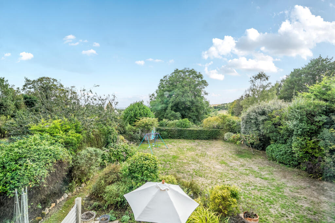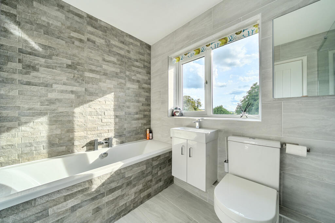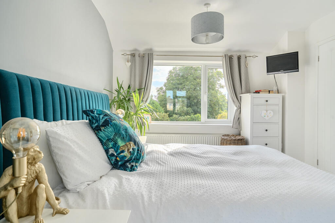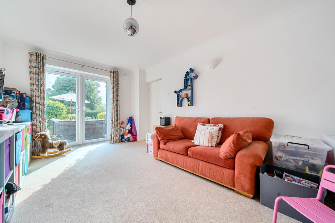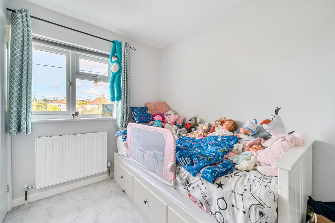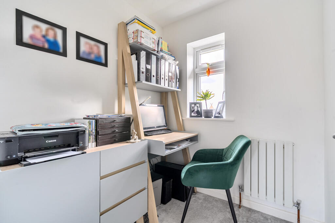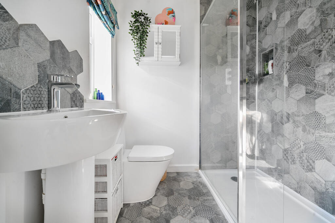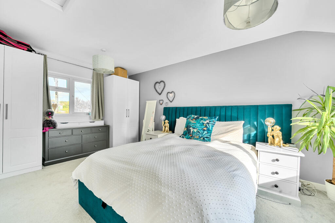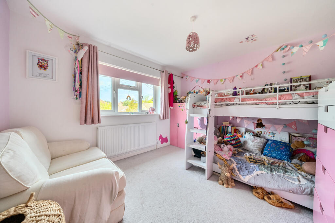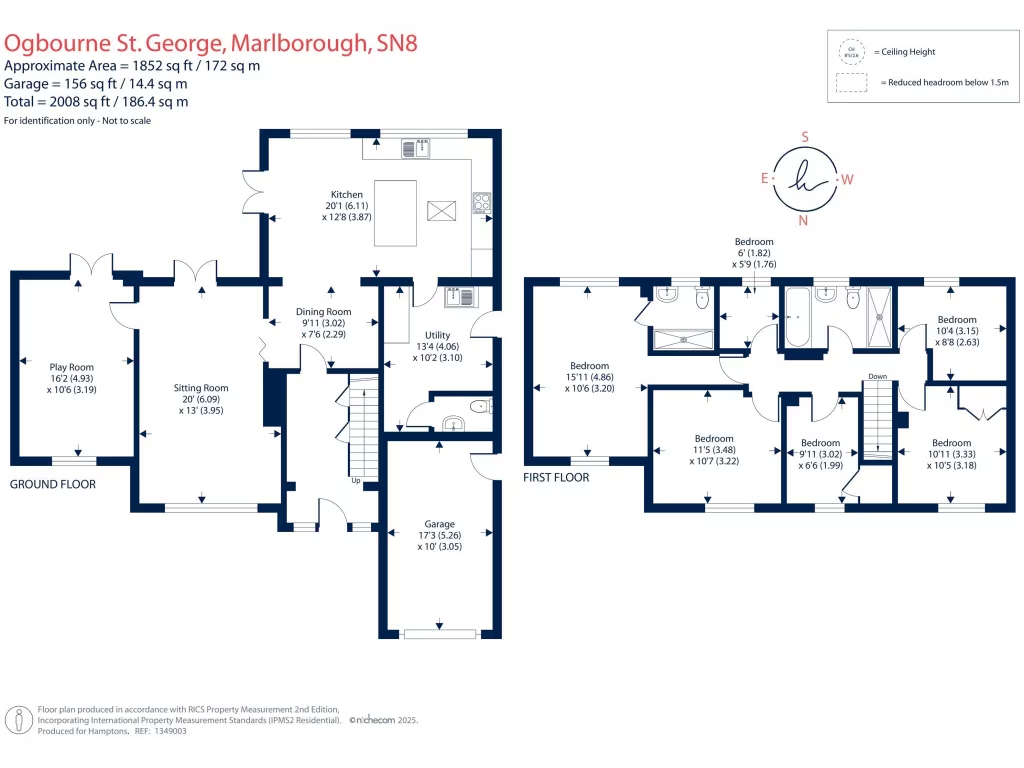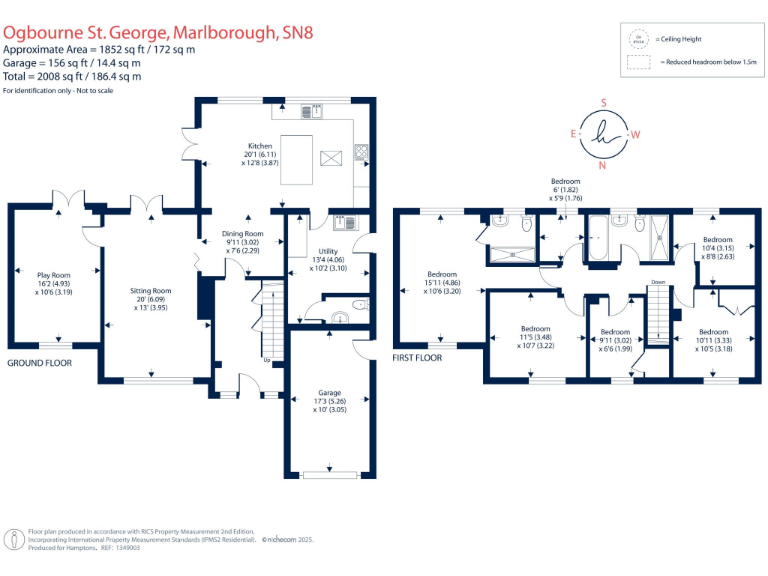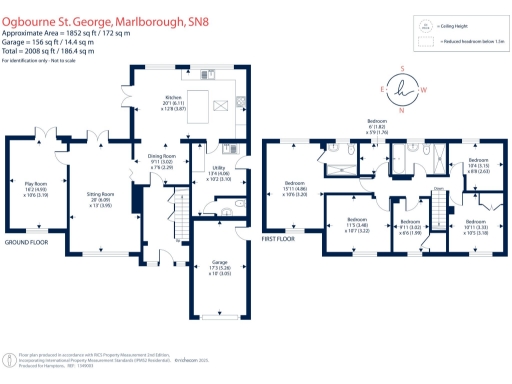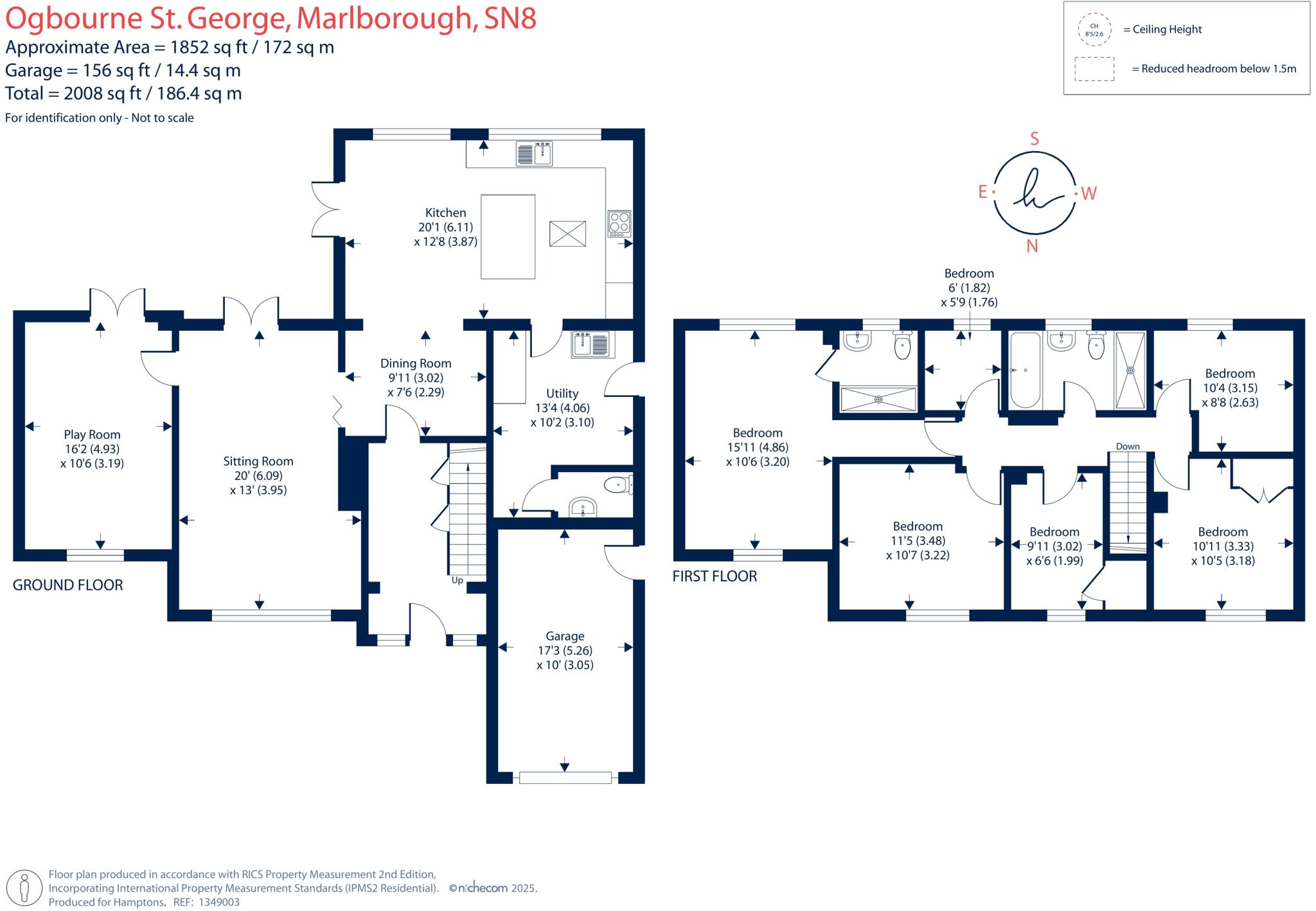Summary - MILL HOUSE OGBOURNE ST GEORGE MARLBOROUGH SN8 1SU
5 bed 2 bath Detached
Five-bedroom family home with generous garden and village location near top schools.
Five double bedrooms and separate home office
Open-plan kitchen/dining with bi-folding doors to garden
Dual-aspect principal bedroom with en-suite shower
Integral garage with boarded loft, power and ladder access
Ample driveway parking for at least four cars
Private, mature rear garden with large patio and fruit trees
Oil-fired heating (individual supply) — higher running costs possible
Slow local broadband; council tax above average
Spacious five-bedroom detached home arranged over two floors, designed around a contemporary open-plan kitchen and dining area with bi-folding doors. The generous living room, additional reception currently used as a playroom, and double doors from principal living areas create an easy flow to the private rear garden and large patio — ideal for family life and entertaining.
Accommodation includes a useful utility and cloakroom on the ground floor, a dual-aspect principal bedroom with en-suite, four further bedrooms, a dedicated home office, and a recently refitted family bathroom. Practical features include an integral garage with boarded loft (power and ladder access), ample driveway parking for at least four cars, underfloor heating in the kitchen and electric underfloor heating in two bathrooms.
Set in a sought-after village location close to good primary schools and within St John’s Academy catchment, the property sits amid countryside with easy access to Marlborough and transport links. The private, mature garden includes established fruit trees and a fenced section for storage.
Notable considerations: the house uses oil-fired central heating (individual supply) which can mean higher running costs than mains gas; broadband speeds in the area are reported slow. Council tax is above average. Constructed in the 1950s–1960s, buyers may wish to review services and insulation standards as part of due diligence.
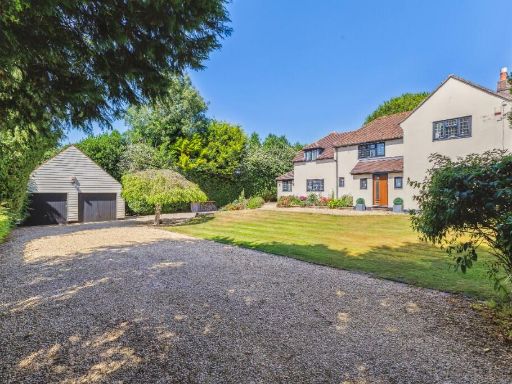 4 bedroom detached house for sale in Marlborough Road, Burbage, SN8 3AU, SN8 — £1,200,000 • 4 bed • 3 bath • 2784 ft²
4 bedroom detached house for sale in Marlborough Road, Burbage, SN8 3AU, SN8 — £1,200,000 • 4 bed • 3 bath • 2784 ft²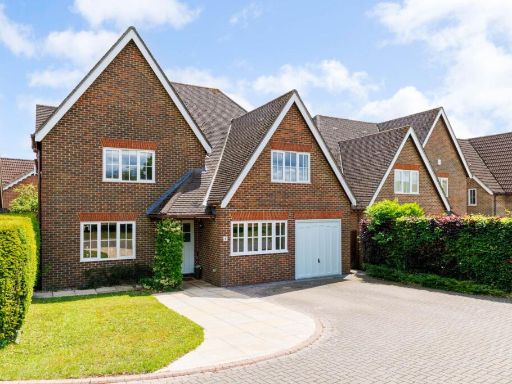 5 bedroom detached house for sale in Wansdyke Road, Great Bedwyn, Marlborough, SN8 3PW, SN8 — £850,000 • 5 bed • 2 bath • 2374 ft²
5 bedroom detached house for sale in Wansdyke Road, Great Bedwyn, Marlborough, SN8 3PW, SN8 — £850,000 • 5 bed • 2 bath • 2374 ft²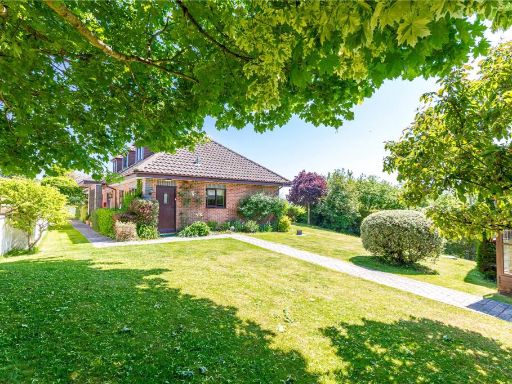 6 bedroom detached house for sale in Bath Road, Fyfield, Marlborough, SN8 — £900,000 • 6 bed • 4 bath • 2916 ft²
6 bedroom detached house for sale in Bath Road, Fyfield, Marlborough, SN8 — £900,000 • 6 bed • 4 bath • 2916 ft²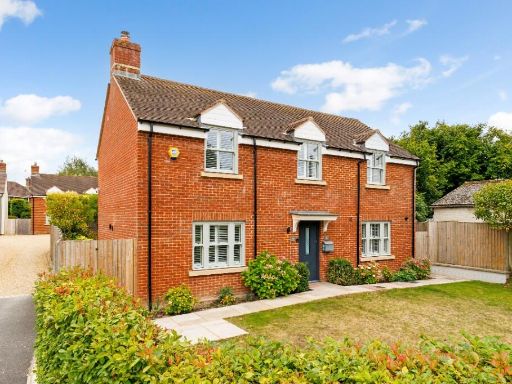 4 bedroom detached house for sale in Grove Place, East Grafton, SN8 3FT, SN8 — £835,000 • 4 bed • 2 bath • 1665 ft²
4 bedroom detached house for sale in Grove Place, East Grafton, SN8 3FT, SN8 — £835,000 • 4 bed • 2 bath • 1665 ft²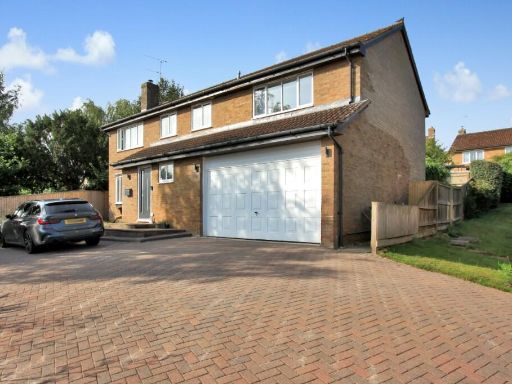 5 bedroom detached house for sale in The Willows, Highworth, SN6 7PH, SN6 — £550,000 • 5 bed • 3 bath • 1943 ft²
5 bedroom detached house for sale in The Willows, Highworth, SN6 7PH, SN6 — £550,000 • 5 bed • 3 bath • 1943 ft²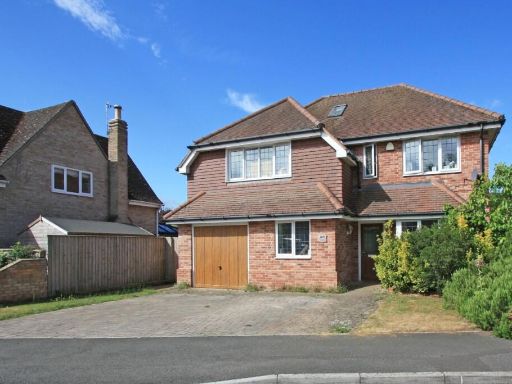 5 bedroom detached house for sale in Colton Road, Shrivenham, SN6 8AZ, SN6 — £675,000 • 5 bed • 2 bath • 1926 ft²
5 bedroom detached house for sale in Colton Road, Shrivenham, SN6 8AZ, SN6 — £675,000 • 5 bed • 2 bath • 1926 ft²
