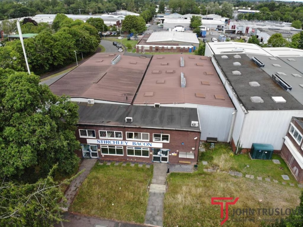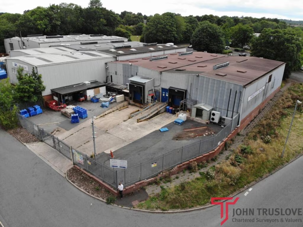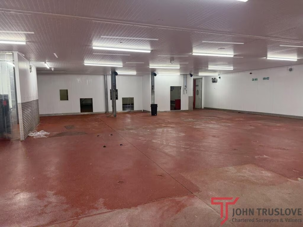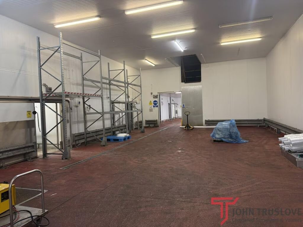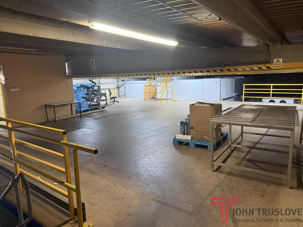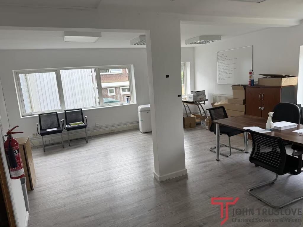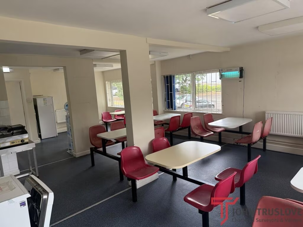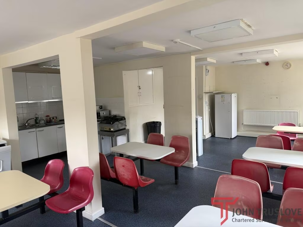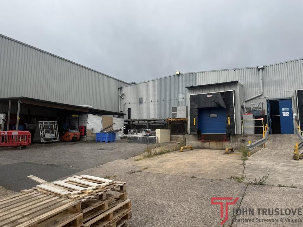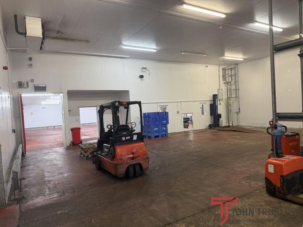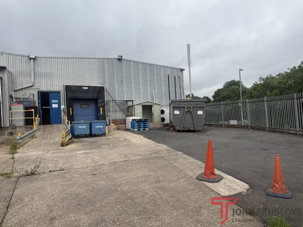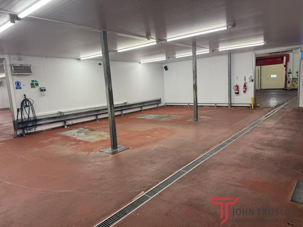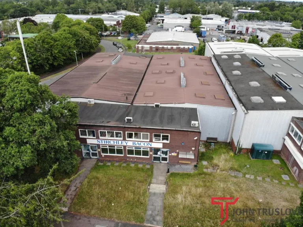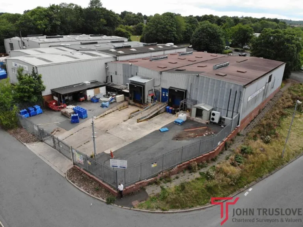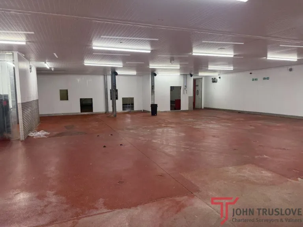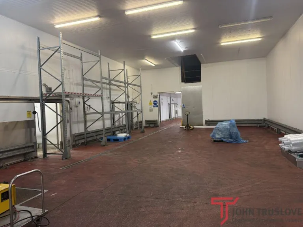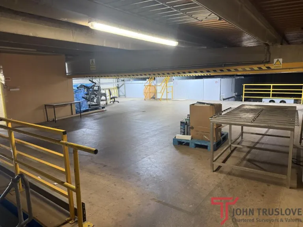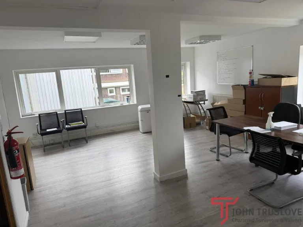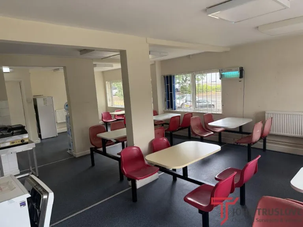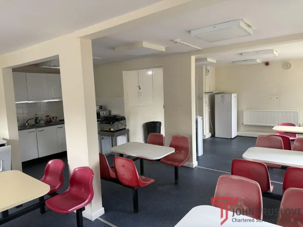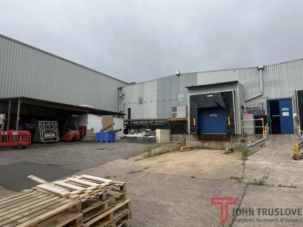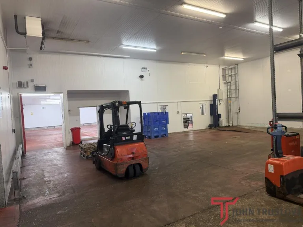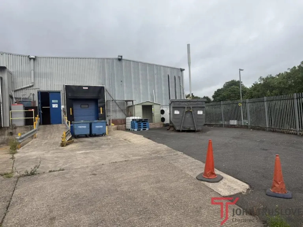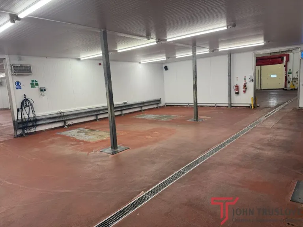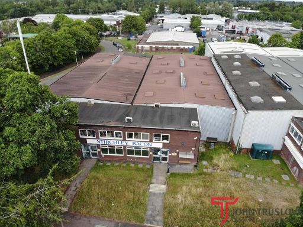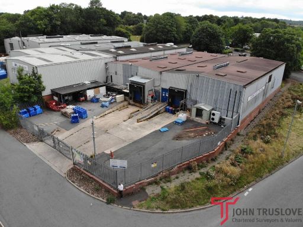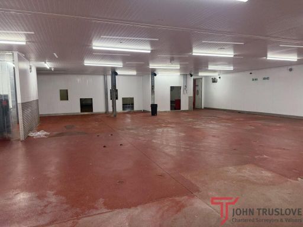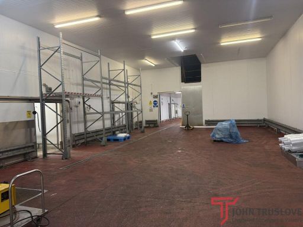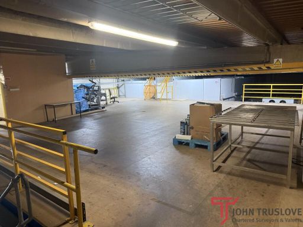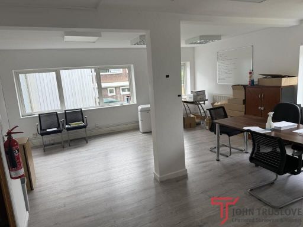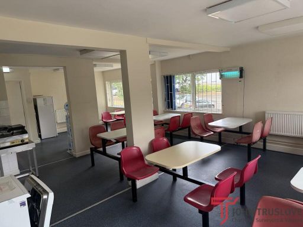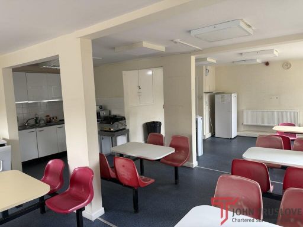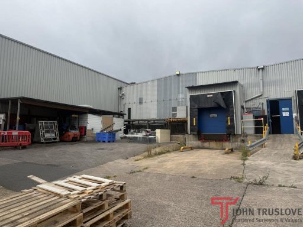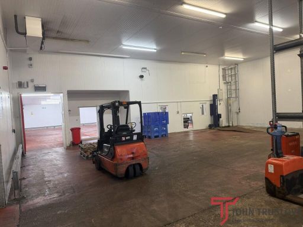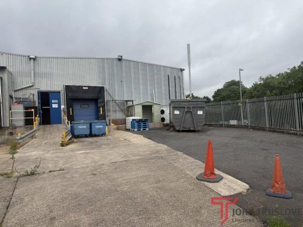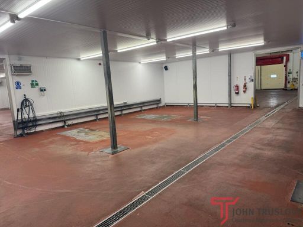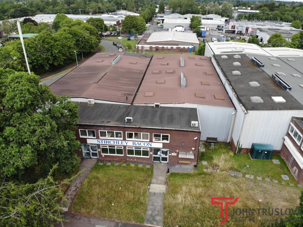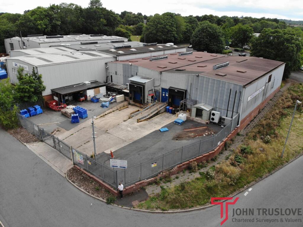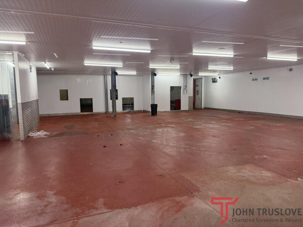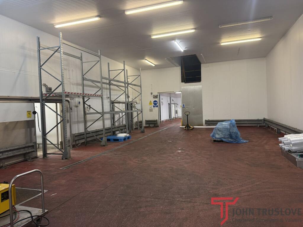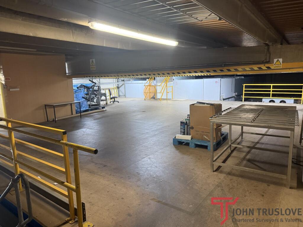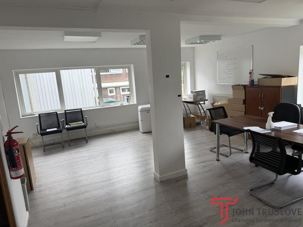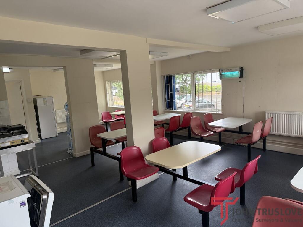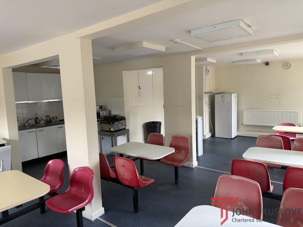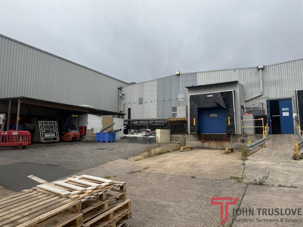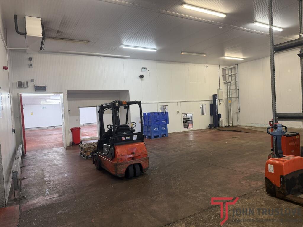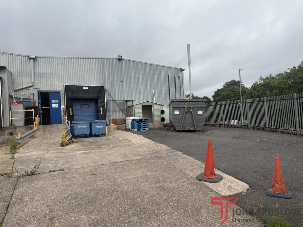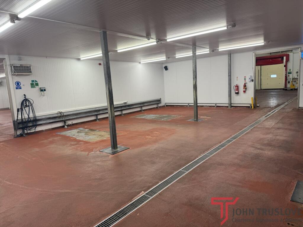Summary - 36-37 Crossgate Road,REDDITCH,B98 7SN B98 7SN
1 bed 1 bath Distribution Warehouse
High-capacity logistics unit with mezzanine and gated yard near major junctions.
Freehold distribution warehouse, approx. 14,397 sq ft total footprint
Main warehouse/cold store area approx. 9,679 sq ft with two dock doors
Mezzanine floor approx. 2,363 sq ft for storage or ancillary use
Two-storey brick offices, reception and welfare facilities included
Fenced, concrete rear yard; communal estate parking available
Immediate availability; mains services connected, LED lighting present
Former cold store — refrigeration plant may need decommissioning
Asking price £875,000 plus VAT; local crime levels above average
A substantial freehold distribution warehouse in the heart of Park Farm Industrial Estate, offered with immediate possession. The building combines a large clear-span warehouse/cold store area, two dock-level loading doors and a 2,363 sq ft mezzanine — well suited to logistics, light manufacturing or multi-use industrial occupiers. Two-storey brick offices provide reception, private offices and ancillary welfare facilities.
Externally the site benefits from a fenced, concrete rear yard and generous frontage for vehicle movement; communal car parks are available within the estate. The property is within a ten-minute drive of M42 Junctions 2 and 3, providing fast regional access for distribution operations. LED lighting, mixed fluorescent fittings and mains services are already in place.
Known positives include the large overall footprint (circa 14,397 sq ft total), secure gated yard and immediate availability. Notable considerations: the building is a former cold store — recommissioning or removal of specialist refrigeration plant may be required depending on future use; the asking price is offered plus VAT; and local crime levels are reported above average, which may influence security planning and insurance costs.
This asset will suit investors seeking a long-term industrial holding or an operator requiring ready-access loading facilities and significant yard space. Viewing is by appointment only and legal/transactional costs are to be borne by each party.
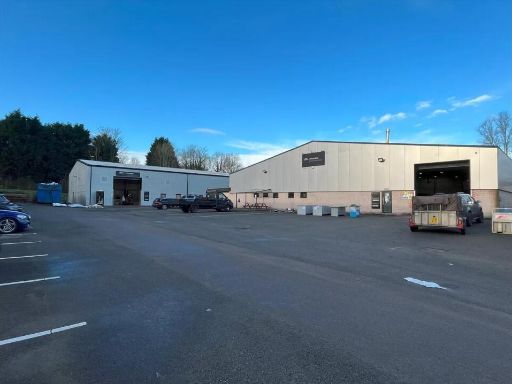 Light industrial facility for sale in Plot 1 & 2, Unit 49D, Pipers Road, Park Farm Industrial Estate, Redditch, Worcestershire, B98 0HU, B98 — POA • 1 bed • 1 bath • 25541 ft²
Light industrial facility for sale in Plot 1 & 2, Unit 49D, Pipers Road, Park Farm Industrial Estate, Redditch, Worcestershire, B98 0HU, B98 — POA • 1 bed • 1 bath • 25541 ft²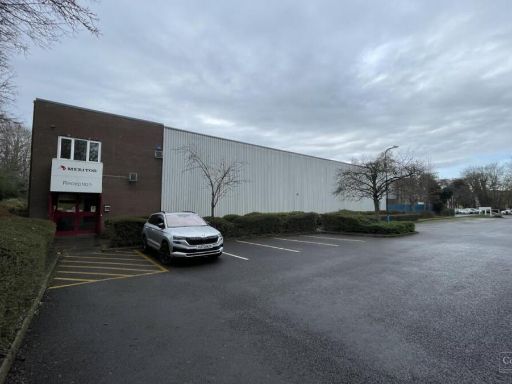 Light industrial facility for sale in Unit 1 Broad Ground Road, Lakeside Industrial Estate, Redditch, B98 8YS, B98 — £2,500,000 • 1 bed • 1 bath • 27057 ft²
Light industrial facility for sale in Unit 1 Broad Ground Road, Lakeside Industrial Estate, Redditch, B98 8YS, B98 — £2,500,000 • 1 bed • 1 bath • 27057 ft²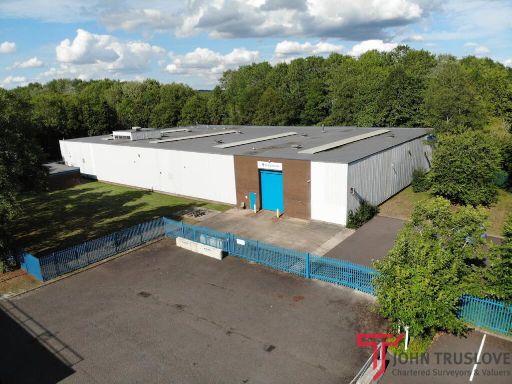 Light industrial facility for sale in Unit 1 Broad Ground Road, Lakeside Industrial Estate, Redditch, B98 8YP, B98 — £2,500,000 • 1 bed • 1 bath • 27944 ft²
Light industrial facility for sale in Unit 1 Broad Ground Road, Lakeside Industrial Estate, Redditch, B98 8YP, B98 — £2,500,000 • 1 bed • 1 bath • 27944 ft²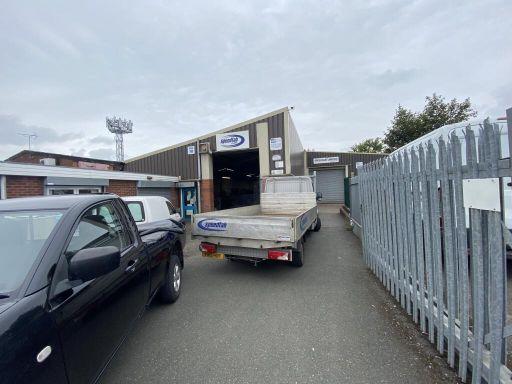 Light industrial facility for sale in Unit 10 & 10A Credenda Road, West Bromwich, B70 — POA • 1 bed • 1 bath • 5147 ft²
Light industrial facility for sale in Unit 10 & 10A Credenda Road, West Bromwich, B70 — POA • 1 bed • 1 bath • 5147 ft²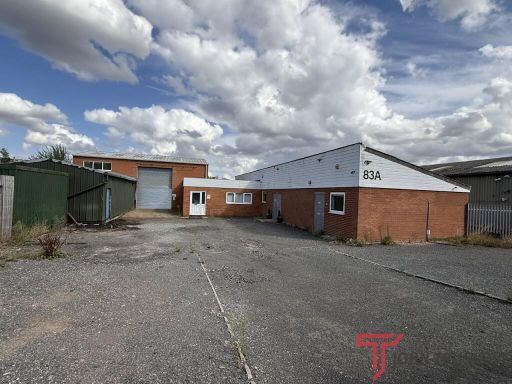 Light industrial facility for sale in 83 Arthur Street, Redditch, B98 8JY, B98 — £395,000 • 1 bed • 1 bath • 4791 ft²
Light industrial facility for sale in 83 Arthur Street, Redditch, B98 8JY, B98 — £395,000 • 1 bed • 1 bath • 4791 ft²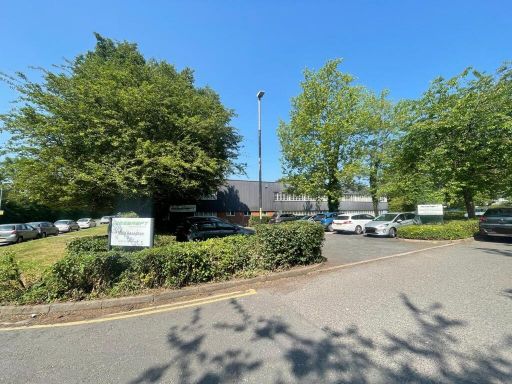 Light industrial facility for sale in 20 Oxleasow Road, Redditch, Worcestershire, B98 — £2,250,000 • 1 bed • 1 bath • 26250 ft²
Light industrial facility for sale in 20 Oxleasow Road, Redditch, Worcestershire, B98 — £2,250,000 • 1 bed • 1 bath • 26250 ft²