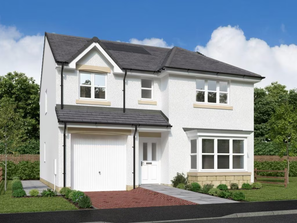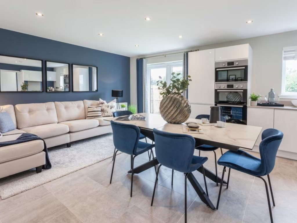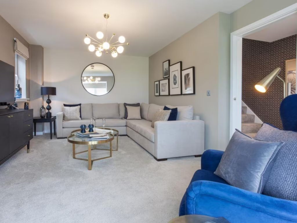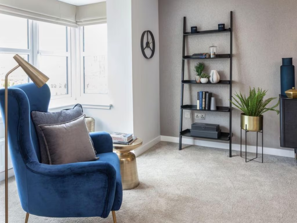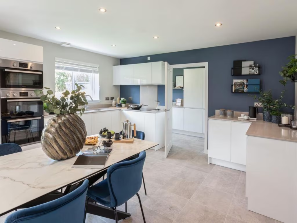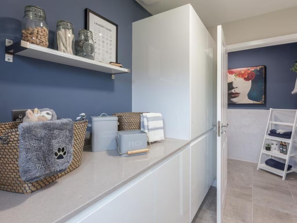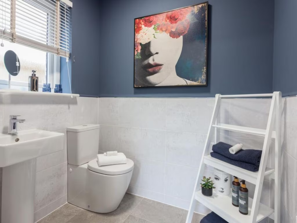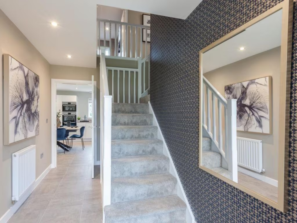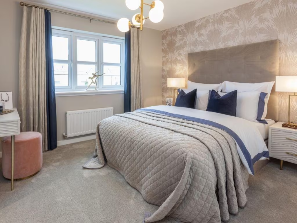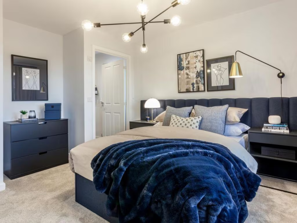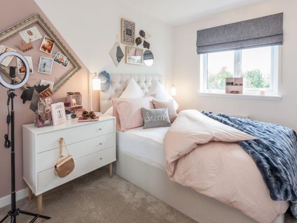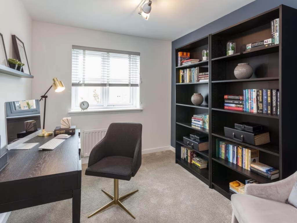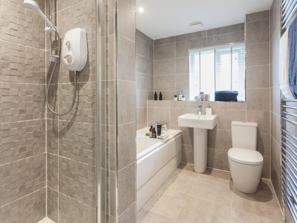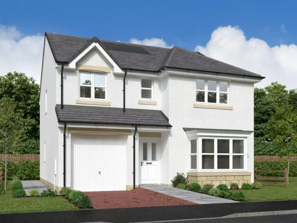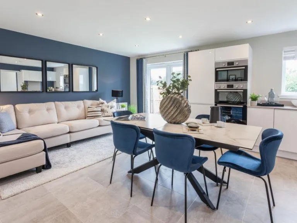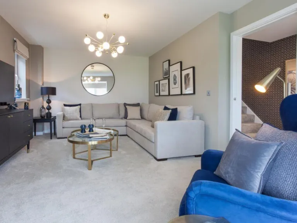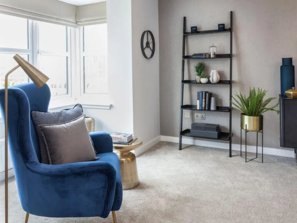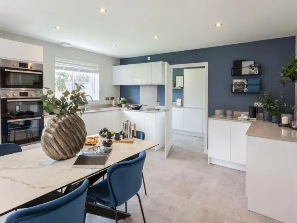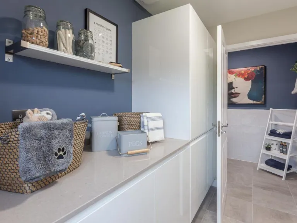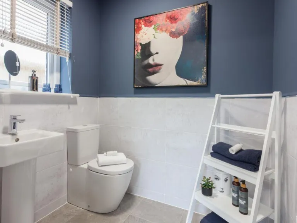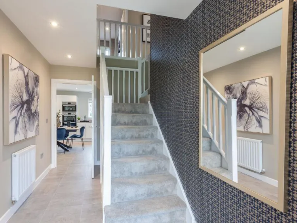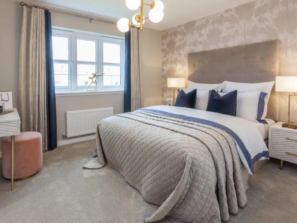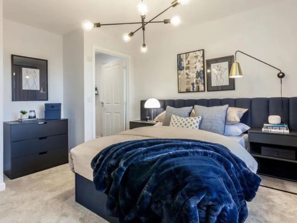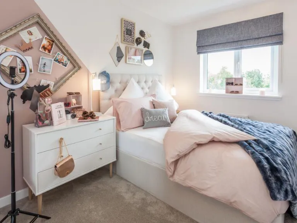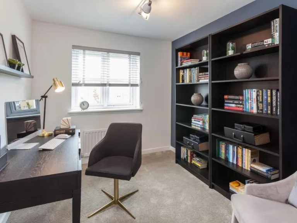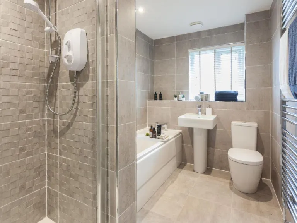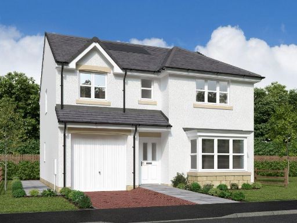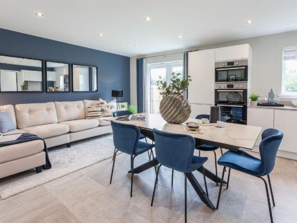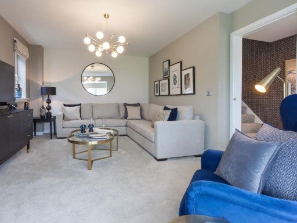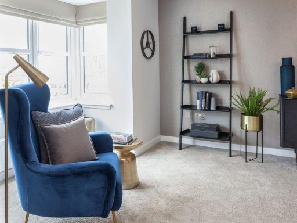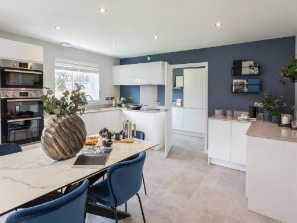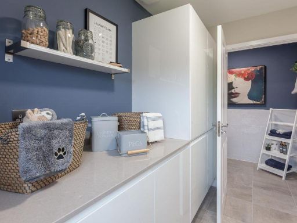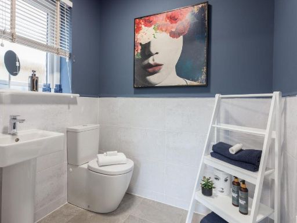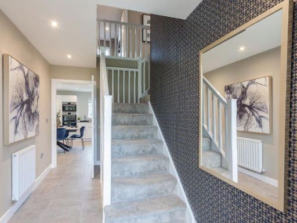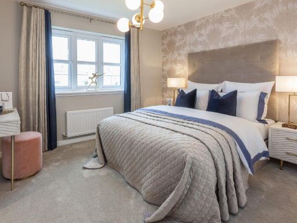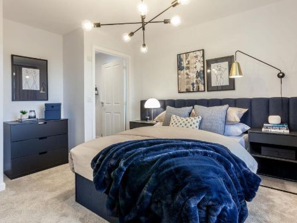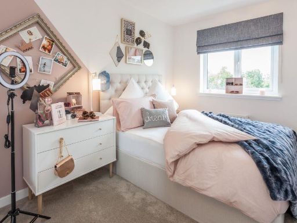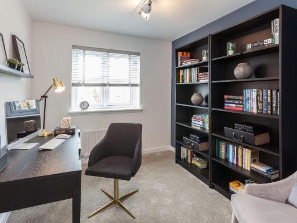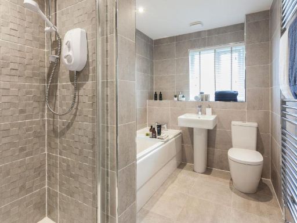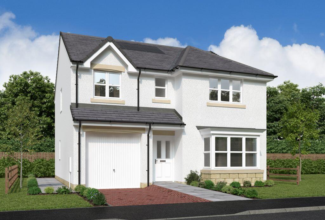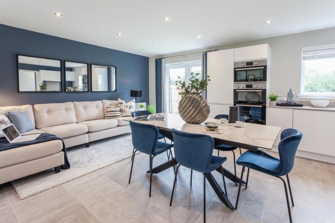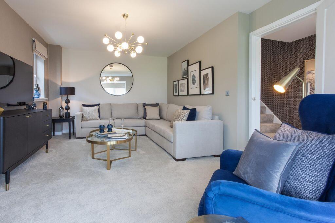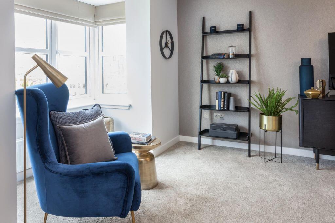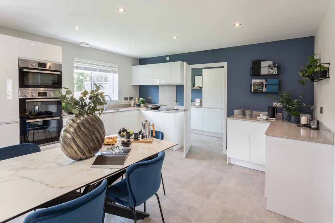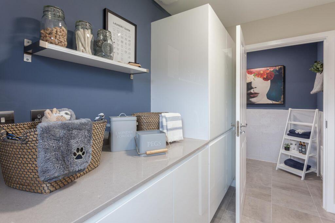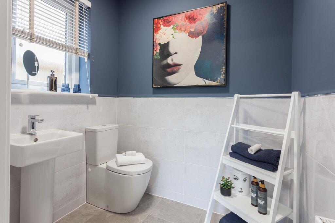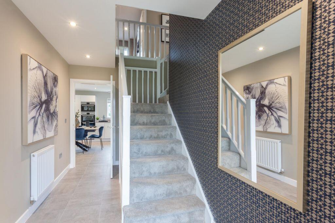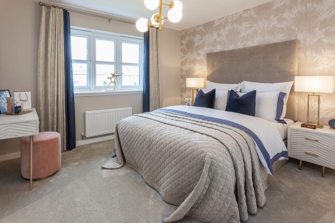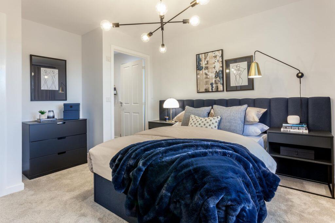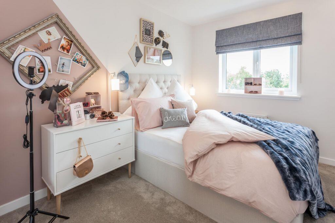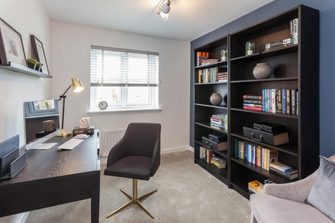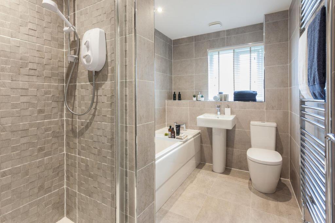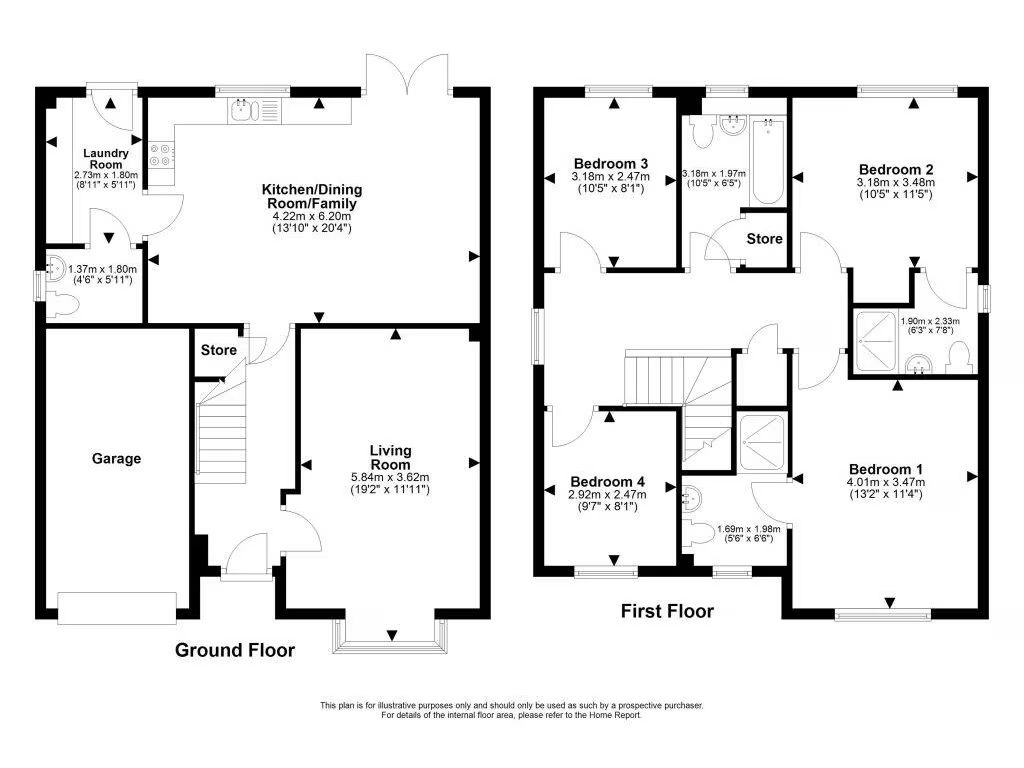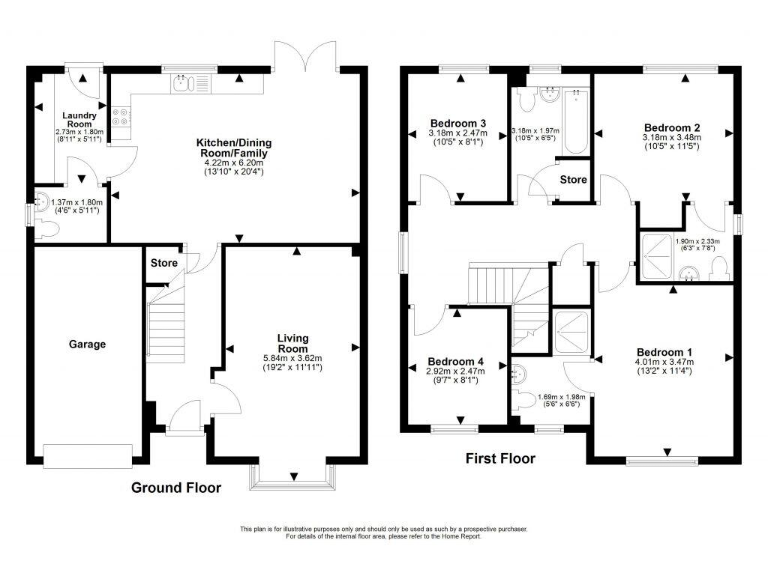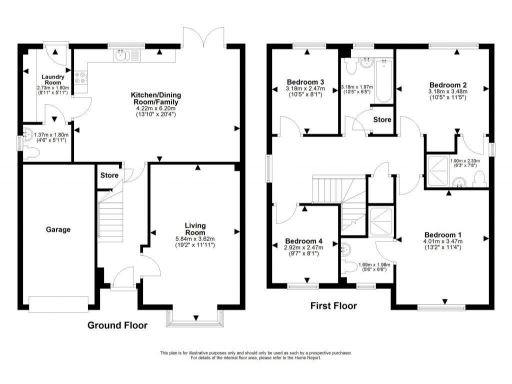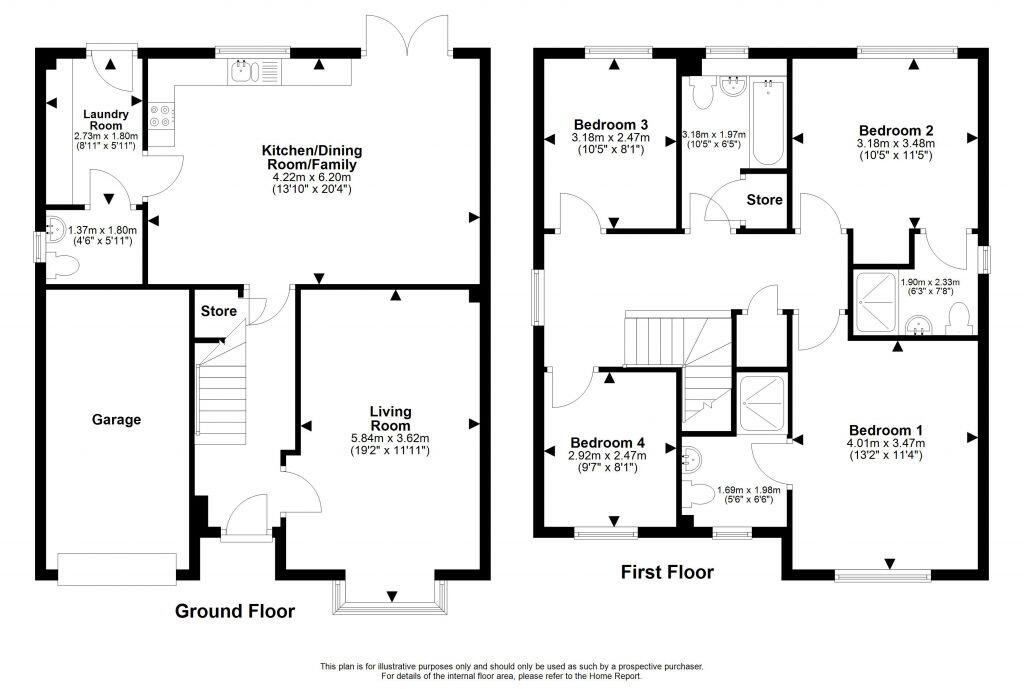Summary - Lockwood, Carberry Grange, Musselburgh, EH21 8PG EH21 8PG
4 bed 3 bath Detached
Turnkey four-bedroom detached with garage, garden and 5% deposit paid..
4 double bedrooms with two bathrooms and en-suite shower
Open-plan kitchen, dining and family area with French doors
Separate lounge with bay window, good natural light
Single garage plus driveway parking and private rear garden
5% deposit paid and flooring included — quicker move-in
Overall internal size modest at ~1,109 sq ft (compact rooms)
Area shows high local deprivation; consider neighbourhood factors
Average broadband speeds; mobile signal reported as excellent
This modern four-bedroom detached new build offers compact, family-focused living across three storeys. The ground floor features an open-plan kitchen, family dining area with French patio doors opening onto the rear garden, plus a separate lounge with a bay window that brings extra light.
Two of the bedrooms are well-proportioned, one benefiting from an en-suite shower, while a single garage and driveway provide convenient parking and storage. The purchase includes 5% deposit already paid and flooring throughout, reducing immediate move-in costs.
Practical considerations are clear: the overall internal size is modest at around 1,109 sq ft, so rooms are efficient rather than expansive. Broadband speeds are average though mobile signal is excellent. The property sits in an area described as having high deprivation locally; nearby amenities and public transport links to Edinburgh are good, and local schooling is available.
This home suits a family seeking modern, low-maintenance living close to Musselburgh and Edinburgh commuter routes, or a buyer wanting a straightforward, turnkey new build with some potential to personalise. Buyers should note the compact footprint and the surrounding area’s socioeconomic profile when assessing long-term suitability.
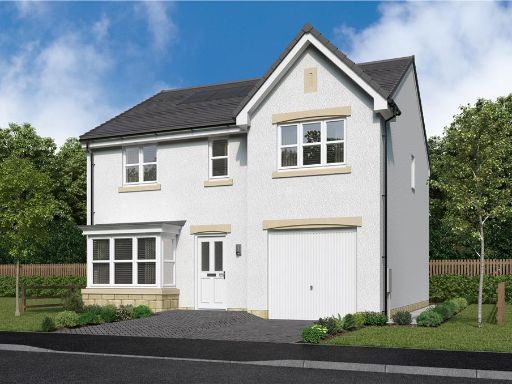 4 bedroom detached house for sale in Off B6392,
Bonnyrigg,
Midlothian,
EH19 3FA, EH19 — £425,000 • 4 bed • 1 bath • 859 ft²
4 bedroom detached house for sale in Off B6392,
Bonnyrigg,
Midlothian,
EH19 3FA, EH19 — £425,000 • 4 bed • 1 bath • 859 ft²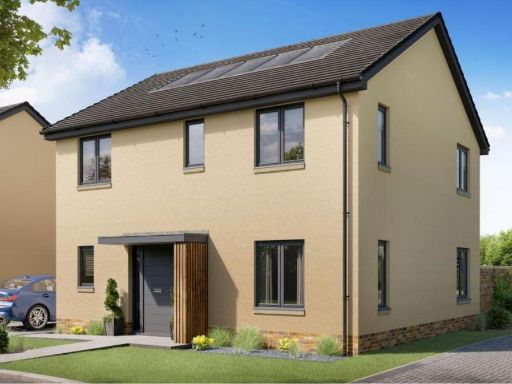 4 bedroom detached house for sale in Plot 53 The Arran, The Pines, East Lothian, EH21 8TN, EH21 — £404,995 • 4 bed • 2 bath • 958 ft²
4 bedroom detached house for sale in Plot 53 The Arran, The Pines, East Lothian, EH21 8TN, EH21 — £404,995 • 4 bed • 2 bath • 958 ft²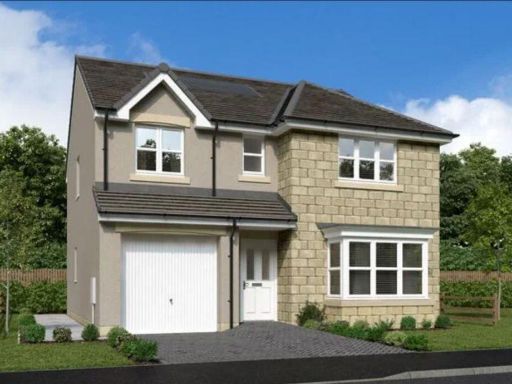 4 bedroom detached house for sale in Plot 51, The Jackwood, Dalhousie Gate, Bonnyrigg, Midlothian, EH19 3FA, EH19 — £429,000 • 4 bed • 2 bath • 1135 ft²
4 bedroom detached house for sale in Plot 51, The Jackwood, Dalhousie Gate, Bonnyrigg, Midlothian, EH19 3FA, EH19 — £429,000 • 4 bed • 2 bath • 1135 ft²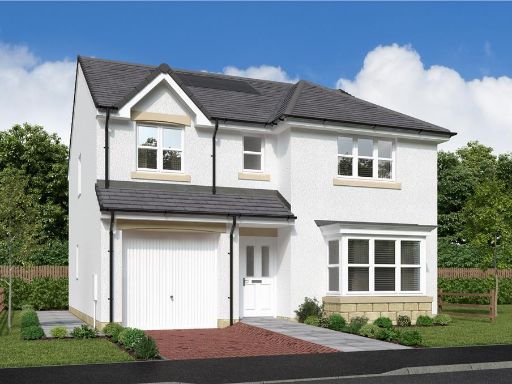 4 bedroom detached house for sale in Off Lasswade Road,
Edinburgh,
EH178SD, EH17 — £470,000 • 4 bed • 1 bath • 1091 ft²
4 bedroom detached house for sale in Off Lasswade Road,
Edinburgh,
EH178SD, EH17 — £470,000 • 4 bed • 1 bath • 1091 ft²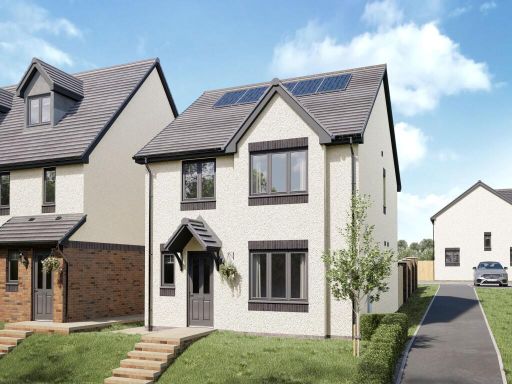 4 bedroom detached house for sale in The Earls,
Blindwells,
Prestonpans,
East Lothian,
EH33 1DT, EH33 — £339,995 • 4 bed • 1 bath • 447 ft²
4 bedroom detached house for sale in The Earls,
Blindwells,
Prestonpans,
East Lothian,
EH33 1DT, EH33 — £339,995 • 4 bed • 1 bath • 447 ft²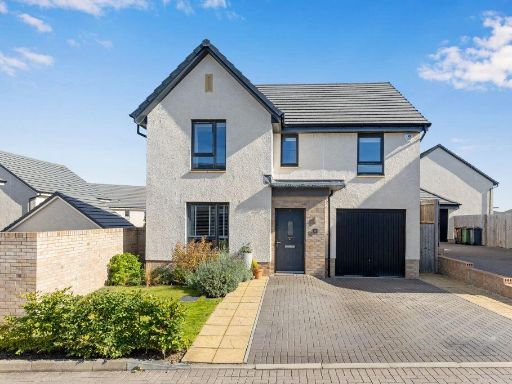 4 bedroom detached house for sale in 4 Ellis Street, Mortonhall, Edinburgh, EH17 8GD, EH17 — £450,000 • 4 bed • 2 bath • 1257 ft²
4 bedroom detached house for sale in 4 Ellis Street, Mortonhall, Edinburgh, EH17 8GD, EH17 — £450,000 • 4 bed • 2 bath • 1257 ft²