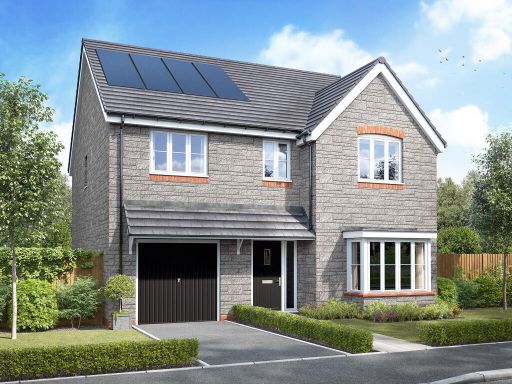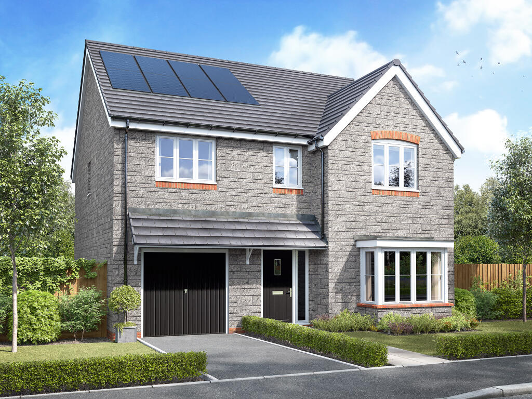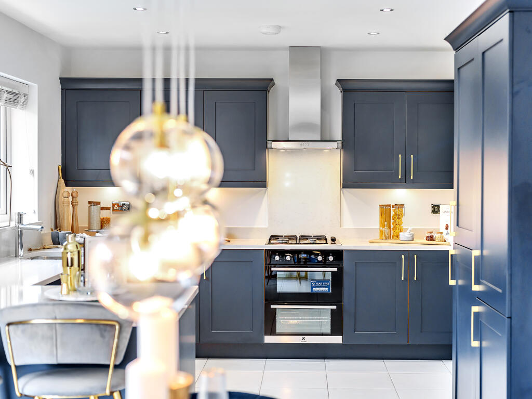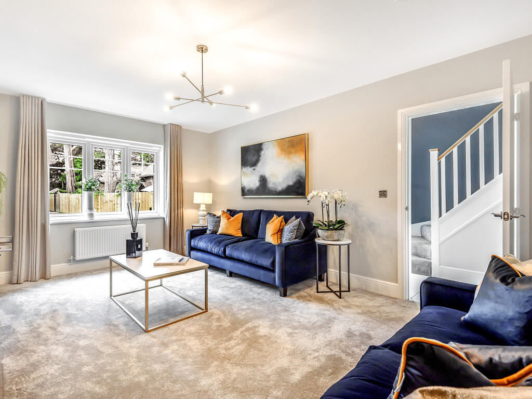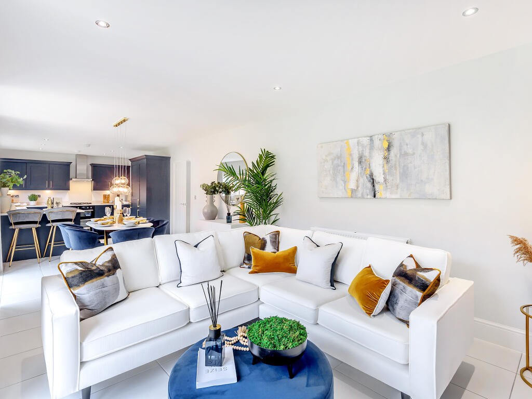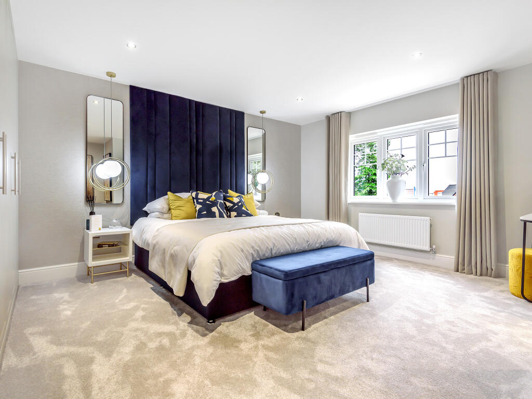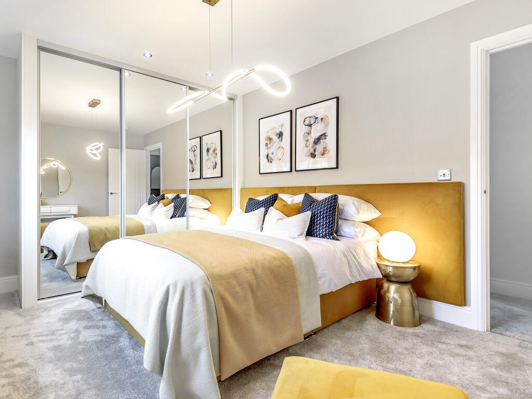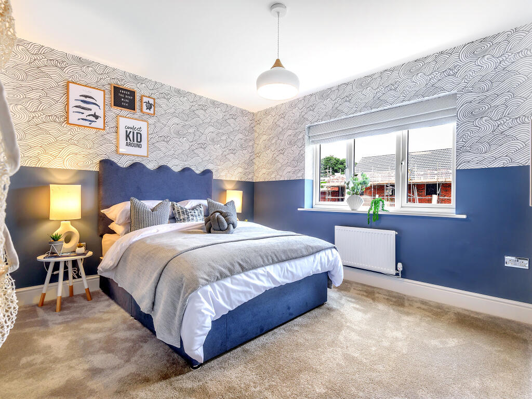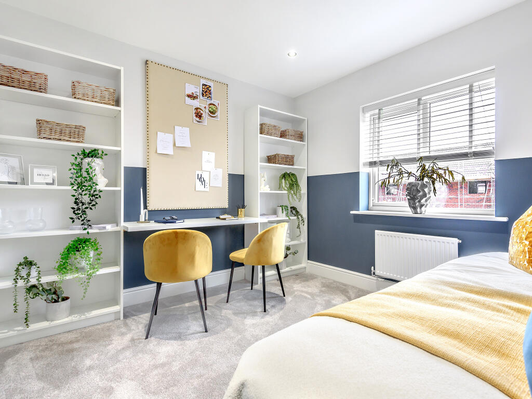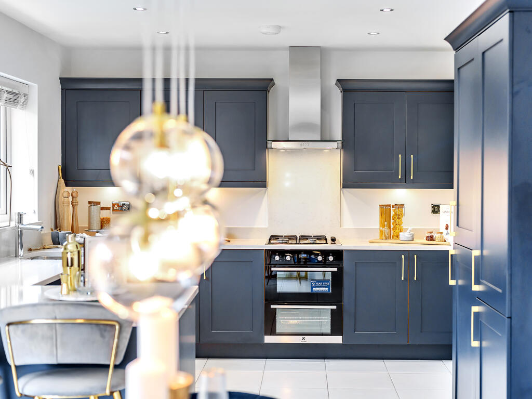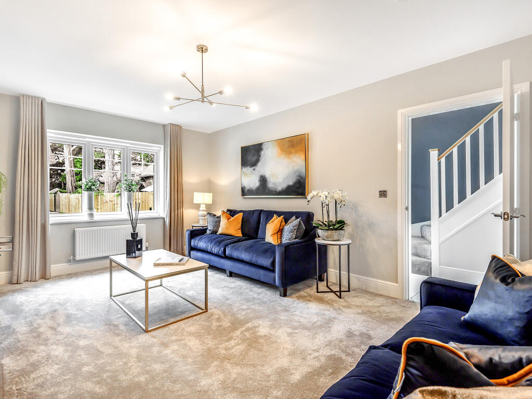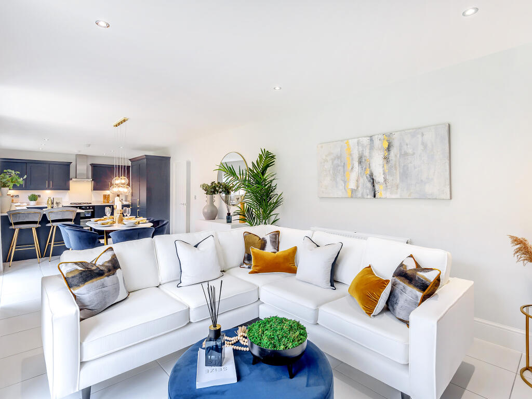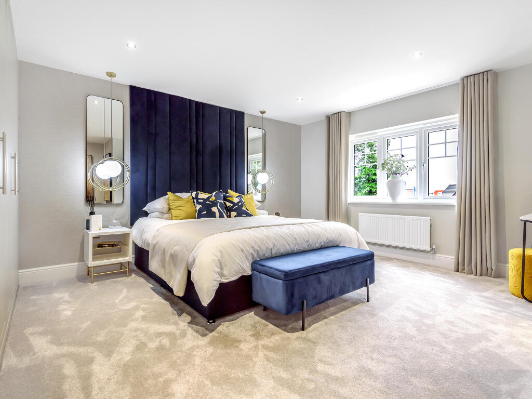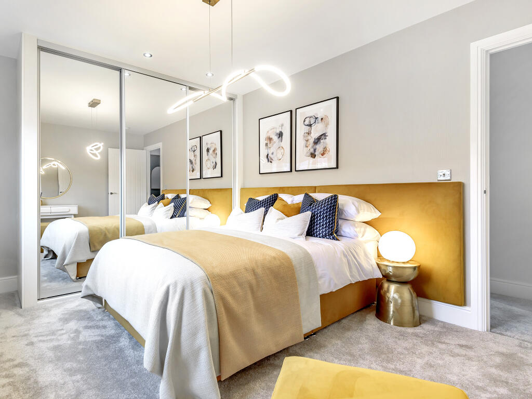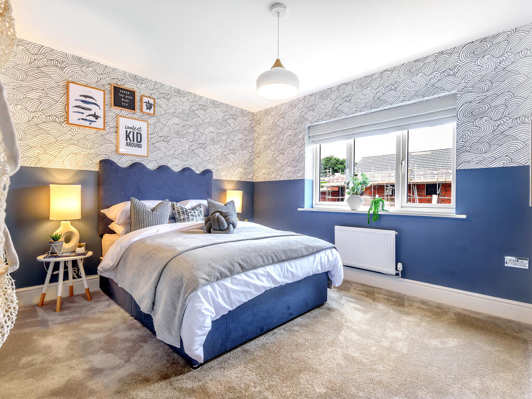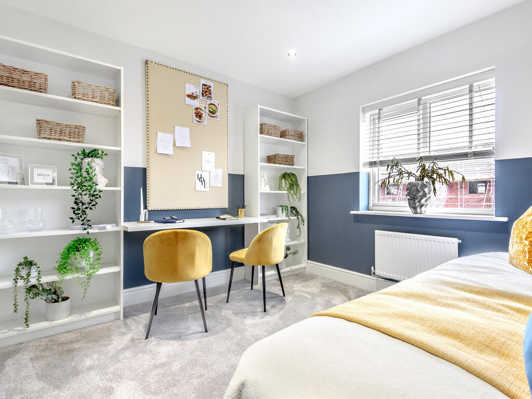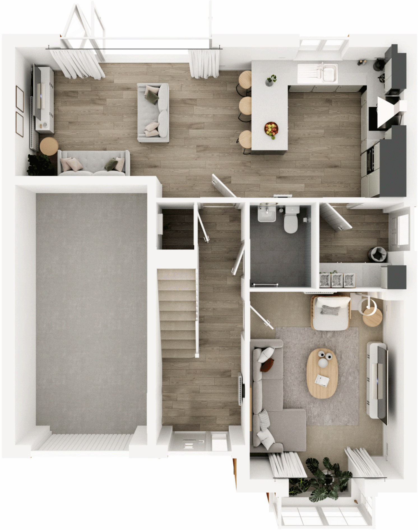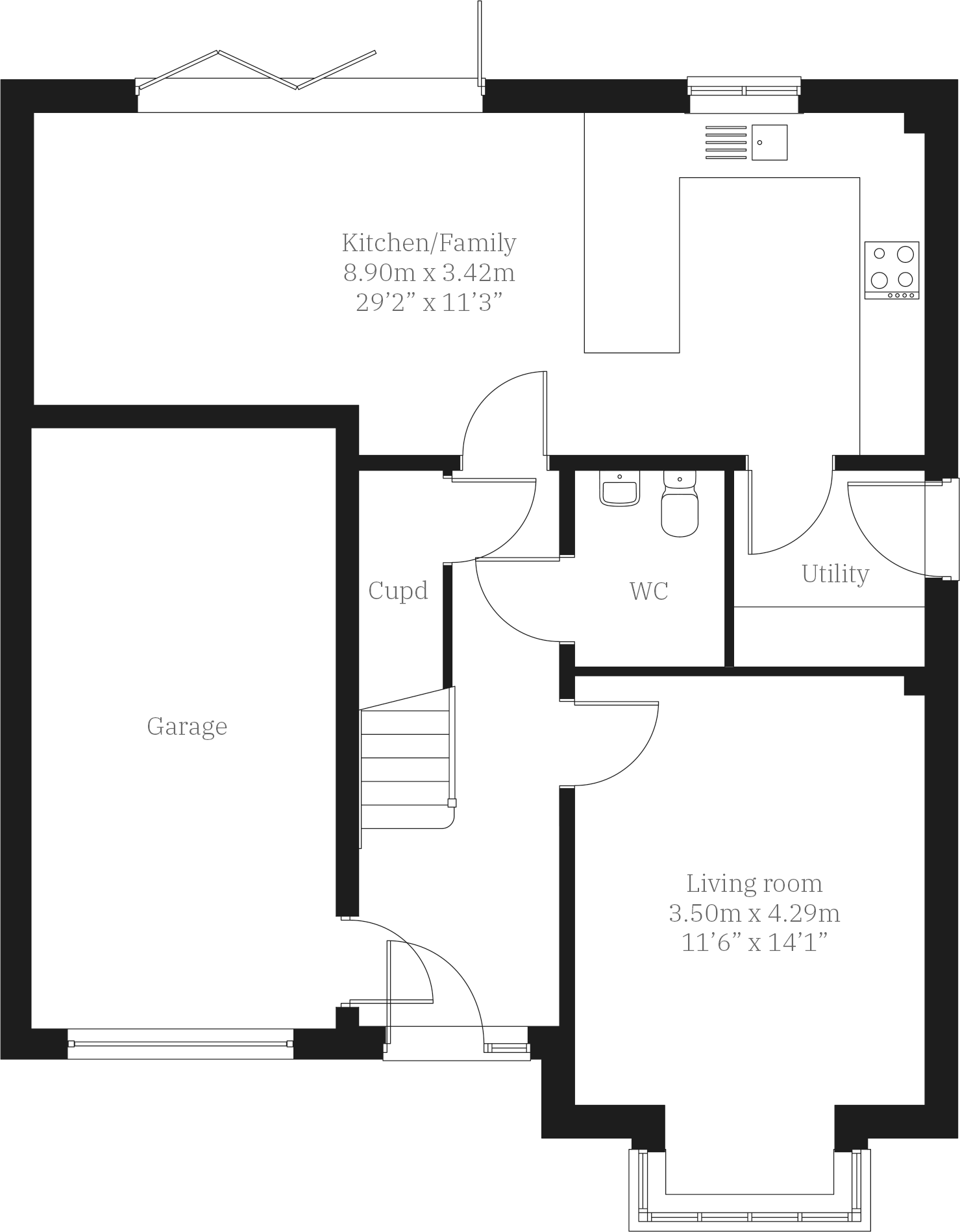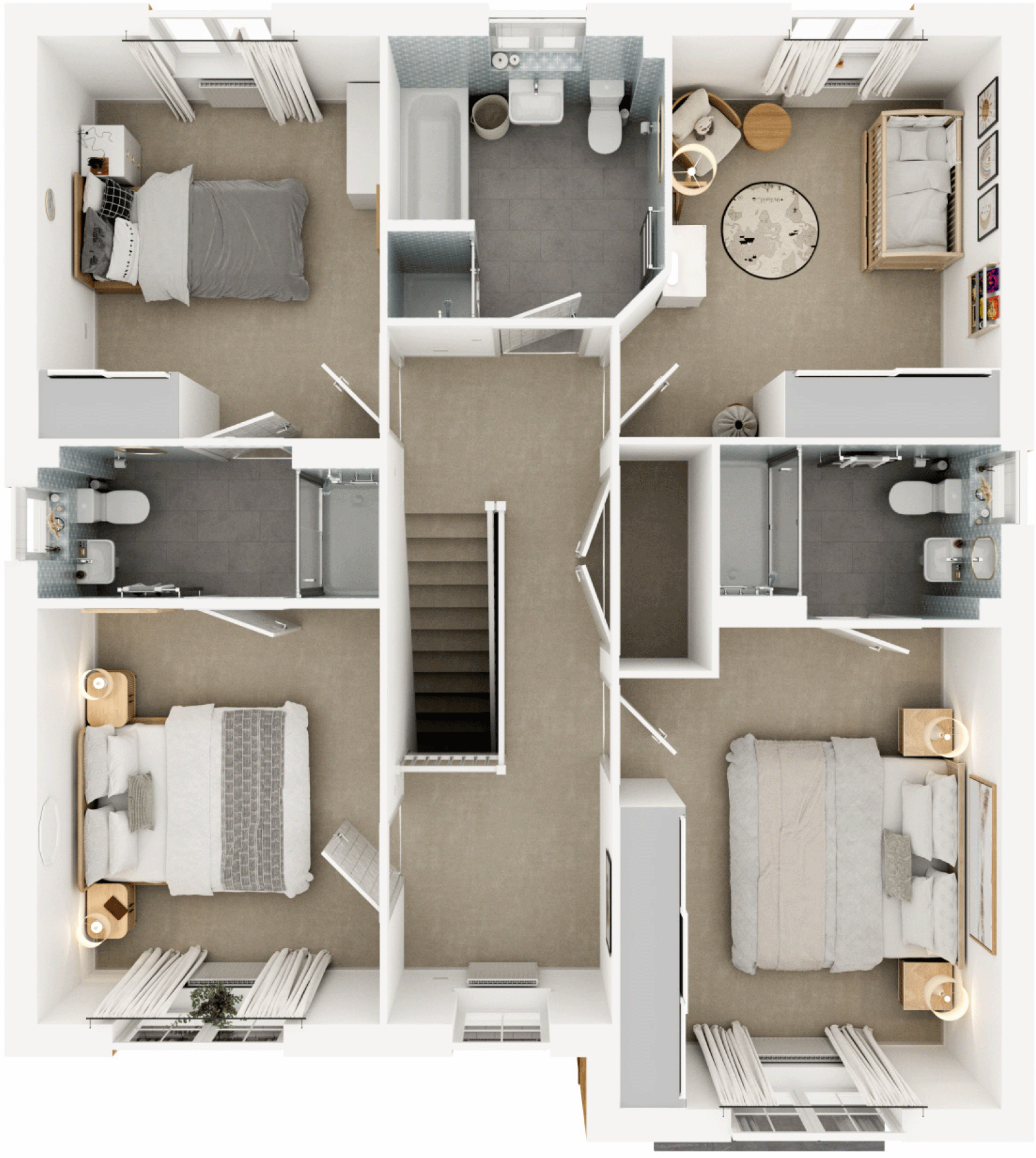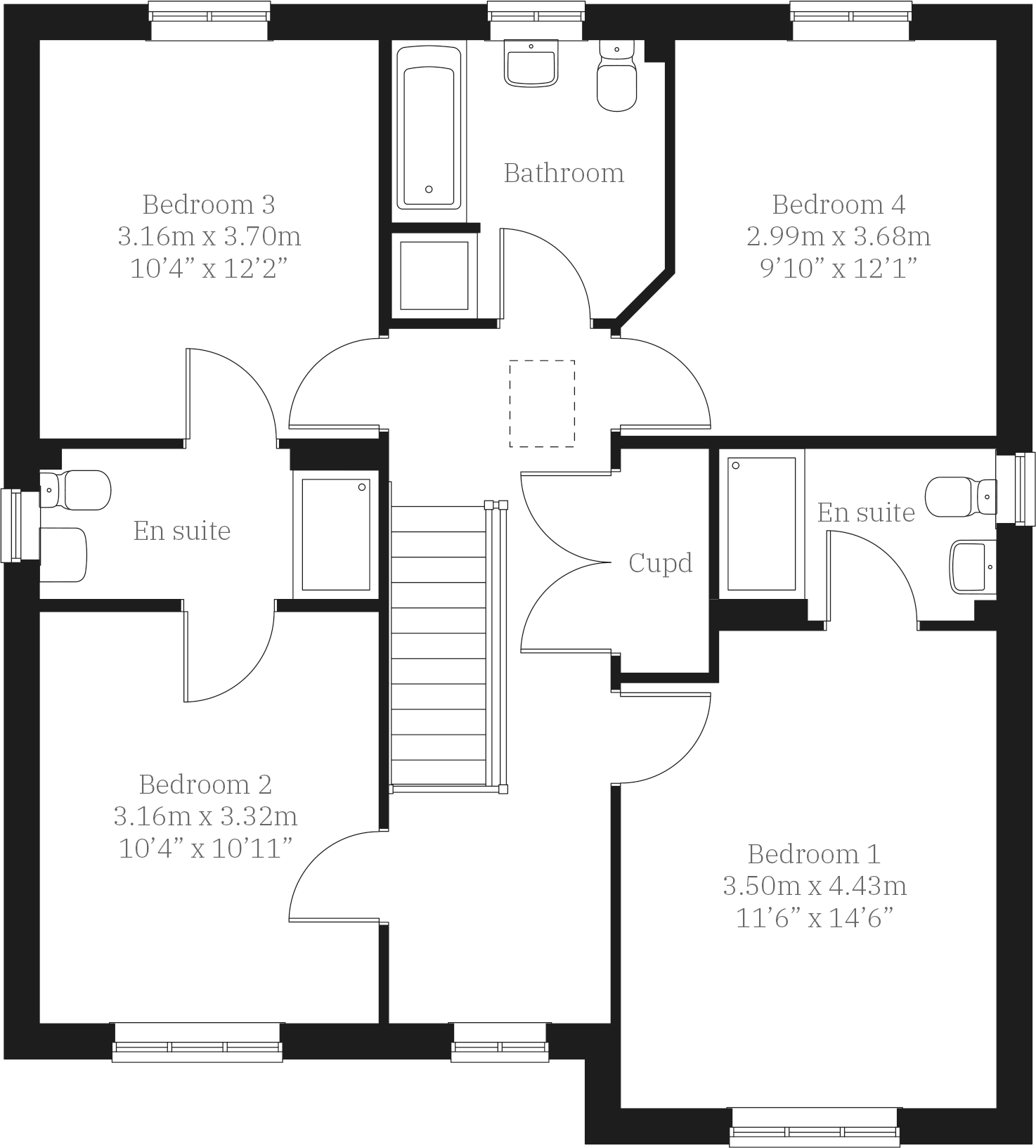Summary - 326 PASSAGE ROAD BRISTOL BS10 7TE
4 bed 1 bath Detached
New-build, energy-efficient home with garden and garage for growing families.
Four bedrooms with en-suite arrangements listed (confirm exact bathroom count).
Open-plan kitchen/dining/garden room with bi-fold doors to the garden.
Bay-window living room; utility room and downstairs WC for convenience.
Integral single garage with internal access; driveway parking likely.
Energy-efficient new build with solar panels — lower running costs.
Advertised internal area small (524 sq ft) — verify usable space.
Medium flood risk; local crime rating recorded as very high.
Freehold tenure; marketed as a new development by national builder.
This newly built four-bedroom detached home is aimed at families seeking modern, low-energy living with practical layout features. The ground floor opens into an open-plan kitchen/dining/garden room with bi-fold doors, while a separate living room features a bay window that brings natural light. The house includes an integral garage with internal access, a utility room and downstairs WC for everyday convenience. Solar panels and energy-efficient construction are listed as environmental features.
Bedrooms 1–3 are described as having en-suite arrangements (including a Jack-and-Jill between bedrooms 2 and 3), which will suit households wanting private or flexible sleeping arrangements. Room dimensions are provided in metre measurements, and the plot is noted as large, offering garden space for children or outdoor entertaining. Tenure is freehold and the property is marketed as new build, which typically means modern finishes and minimal immediate maintenance needs.
Buyers should be aware of several important issues. The advertised internal area is small (total 524 sq ft), which is unusually compact for a four-bedroom layout and will significantly limit internal living space; confirm usable floor area and room uses before viewing. There is conflicting information on bathroom count (some material references three bathrooms while structured data lists one); clarify the exact number of bathrooms and en-suite arrangements. The location records a medium flood risk and a very high local crime rating—both material considerations for family safety and insurance costs.
For families attracted to contemporary new homes and energy-efficient running costs, this property offers good design features (bi-fold doors, garage, utility) and private outdoor space. However, verify internal floor area, bathroom provision, and local safety data before proceeding. If the internal area is confirmed as limited, the house may suit buyers prioritising outdoor space, modern specification and low running costs over generous internal room sizes.
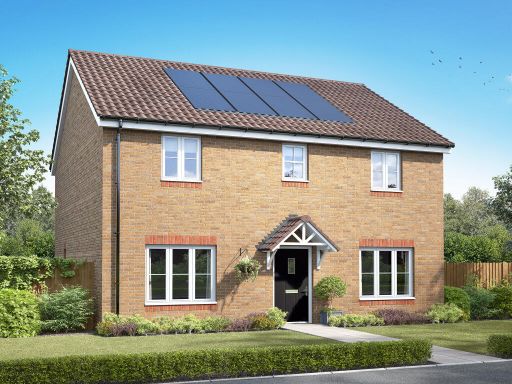 4 bedroom detached house for sale in Wyck Beck Road,
City of Bristol,
County of Bristol,
BS10 7TE, BS10 — £550,000 • 4 bed • 1 bath • 1051 ft²
4 bedroom detached house for sale in Wyck Beck Road,
City of Bristol,
County of Bristol,
BS10 7TE, BS10 — £550,000 • 4 bed • 1 bath • 1051 ft²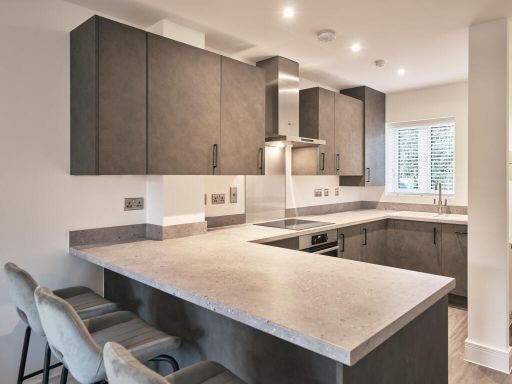 2 bedroom semi-detached house for sale in Wyck Beck Road,
City of Bristol,
County of Bristol,
BS10 7TE, BS10 — £359,000 • 2 bed • 1 bath • 311 ft²
2 bedroom semi-detached house for sale in Wyck Beck Road,
City of Bristol,
County of Bristol,
BS10 7TE, BS10 — £359,000 • 2 bed • 1 bath • 311 ft²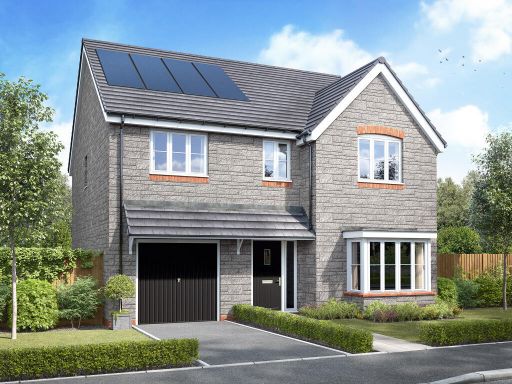 4 bedroom detached house for sale in Wyck Beck Road,
City of Bristol,
County of Bristol,
BS10 7TE, BS10 — £590,000 • 4 bed • 1 bath • 527 ft²
4 bedroom detached house for sale in Wyck Beck Road,
City of Bristol,
County of Bristol,
BS10 7TE, BS10 — £590,000 • 4 bed • 1 bath • 527 ft²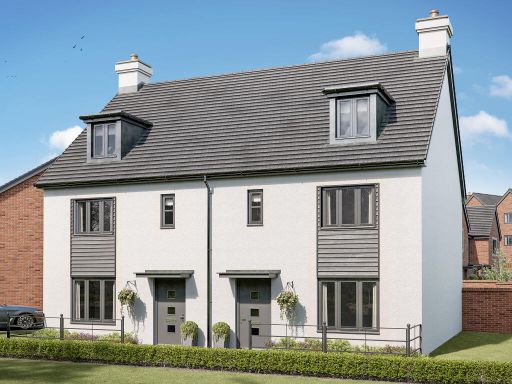 4 bedroom semi-detached house for sale in Beaufort Park,
Wyck Beck Road,
City of Bristol,
County of Bristol,
BS10 7TE, BS10 — £420,000 • 4 bed • 1 bath • 848 ft²
4 bedroom semi-detached house for sale in Beaufort Park,
Wyck Beck Road,
City of Bristol,
County of Bristol,
BS10 7TE, BS10 — £420,000 • 4 bed • 1 bath • 848 ft²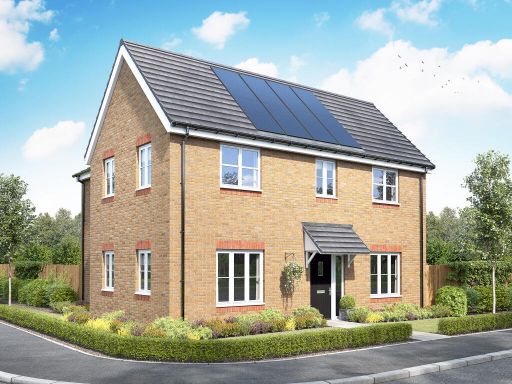 4 bedroom detached house for sale in Wyck Beck Road,
City of Bristol,
County of Bristol,
BS10 7TE, BS10 — £695,000 • 4 bed • 1 bath • 1208 ft²
4 bedroom detached house for sale in Wyck Beck Road,
City of Bristol,
County of Bristol,
BS10 7TE, BS10 — £695,000 • 4 bed • 1 bath • 1208 ft²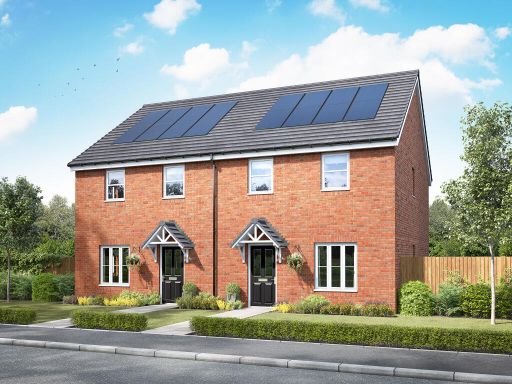 3 bedroom semi-detached house for sale in Wyck Beck Road,
City of Bristol,
County of Bristol,
BS10 7TE, BS10 — £400,000 • 3 bed • 1 bath • 1188 ft²
3 bedroom semi-detached house for sale in Wyck Beck Road,
City of Bristol,
County of Bristol,
BS10 7TE, BS10 — £400,000 • 3 bed • 1 bath • 1188 ft²





























