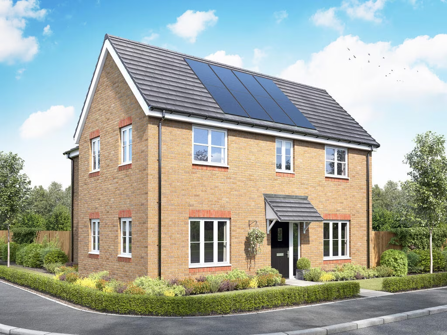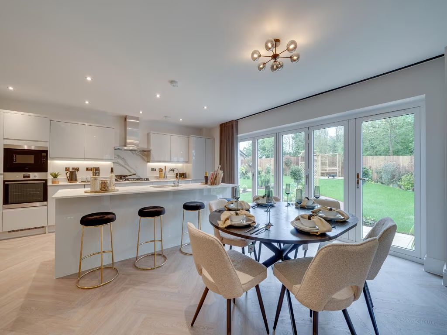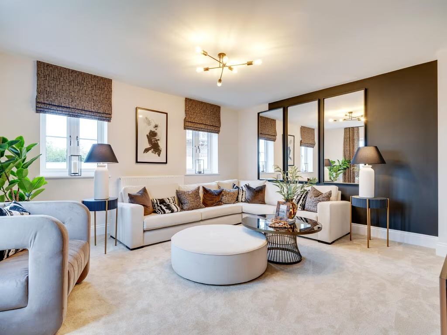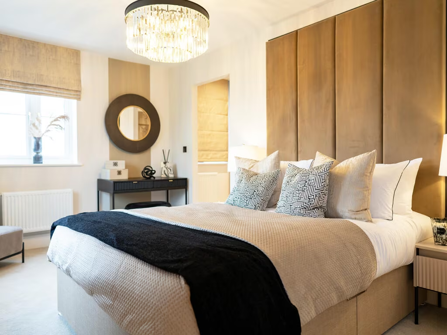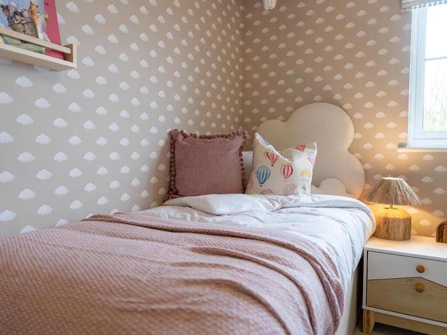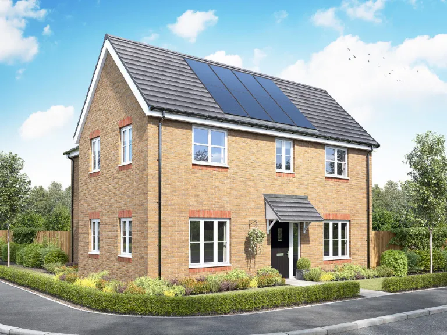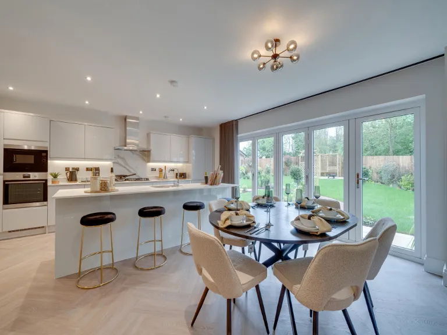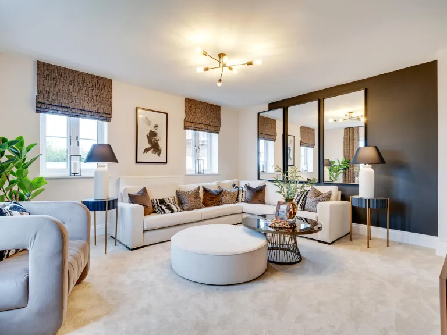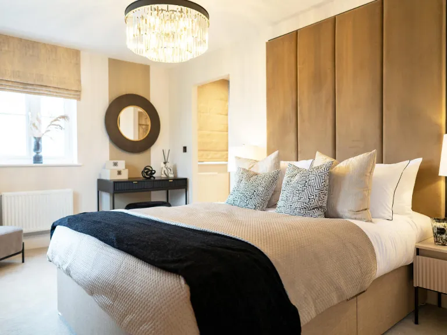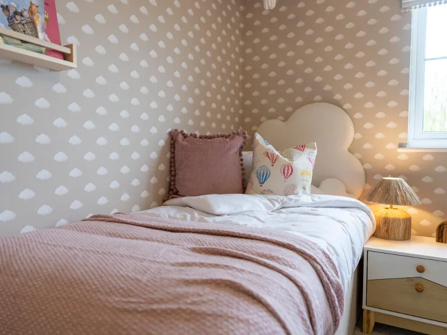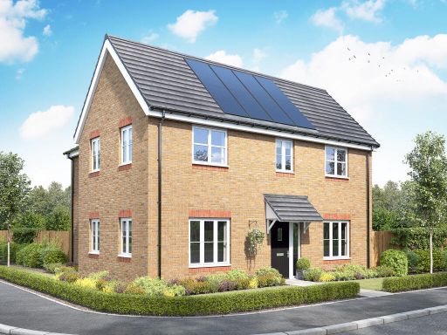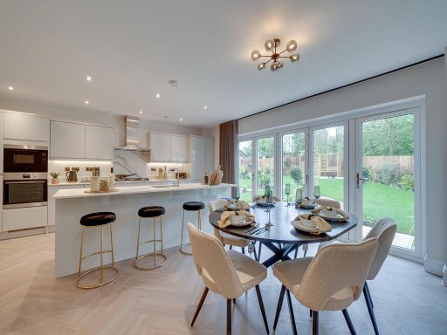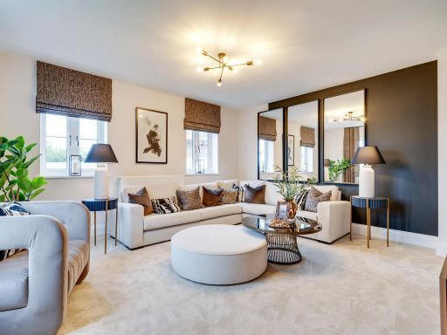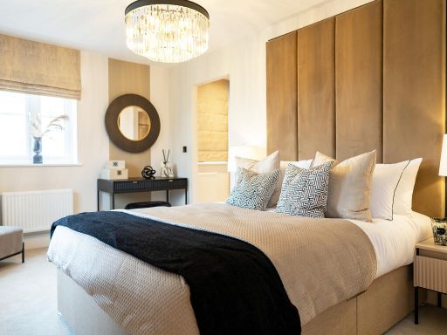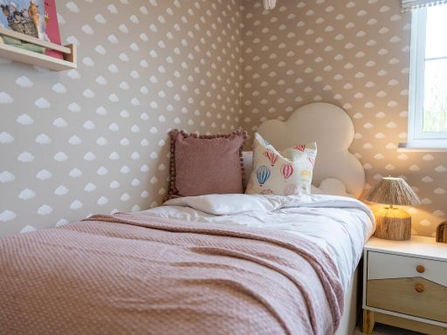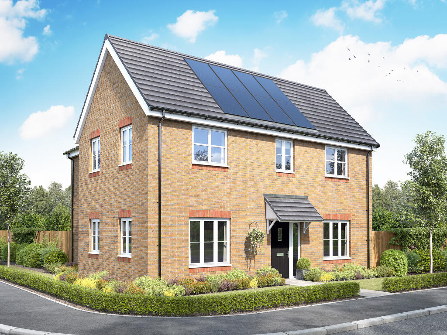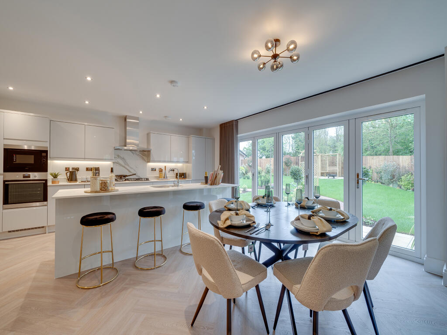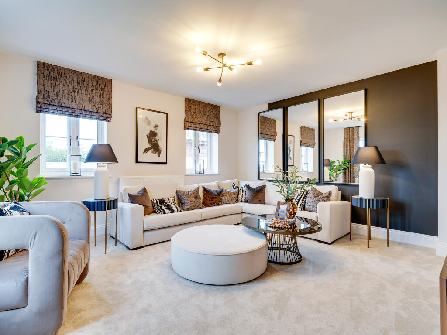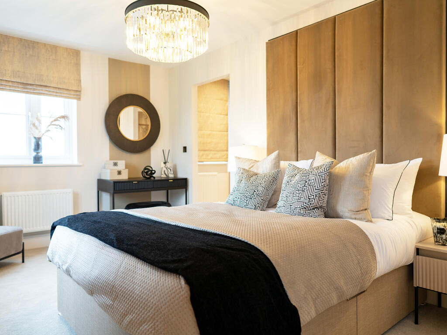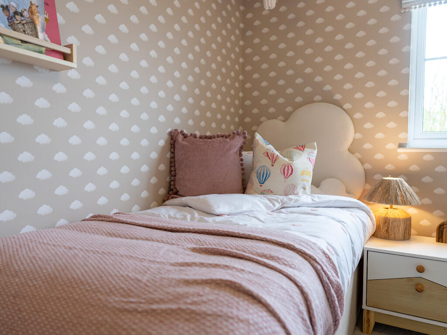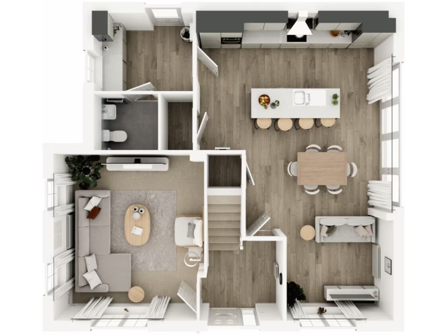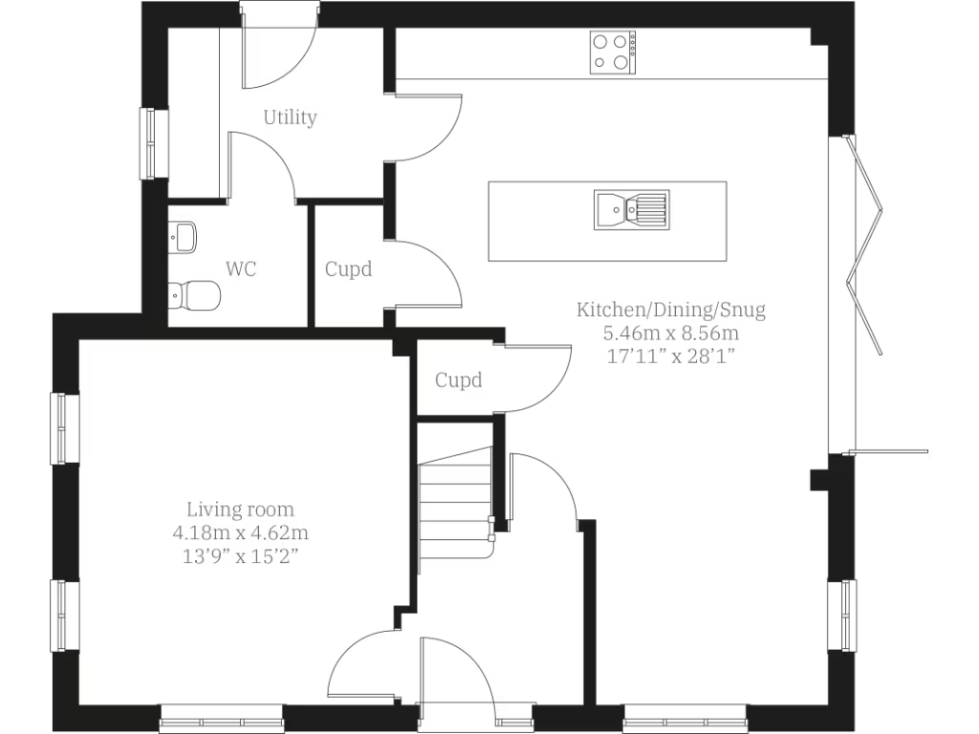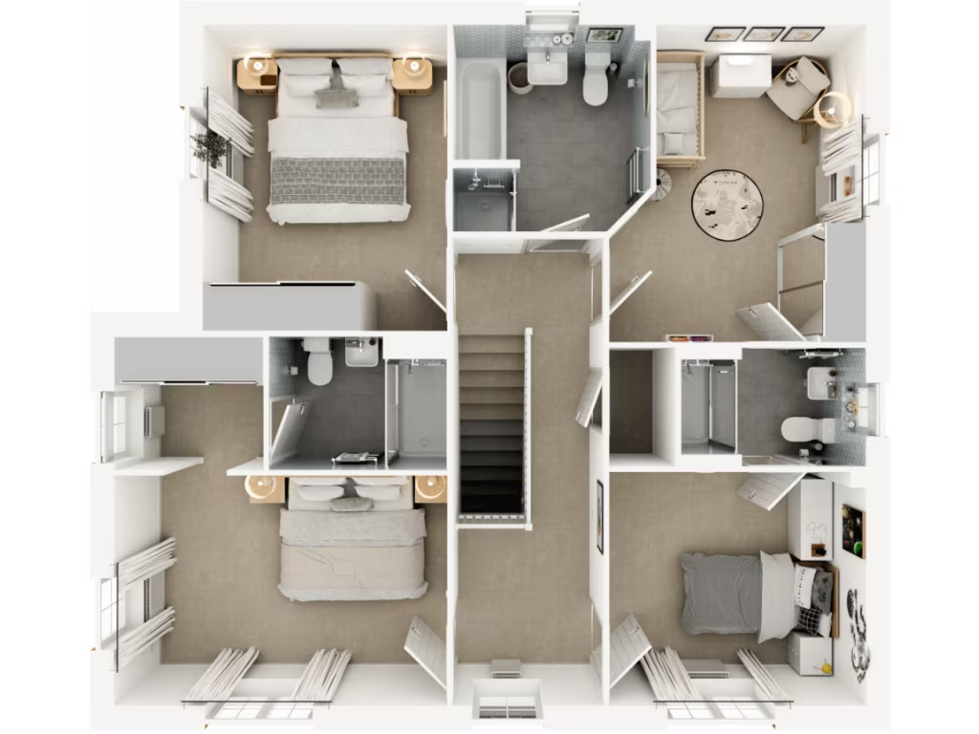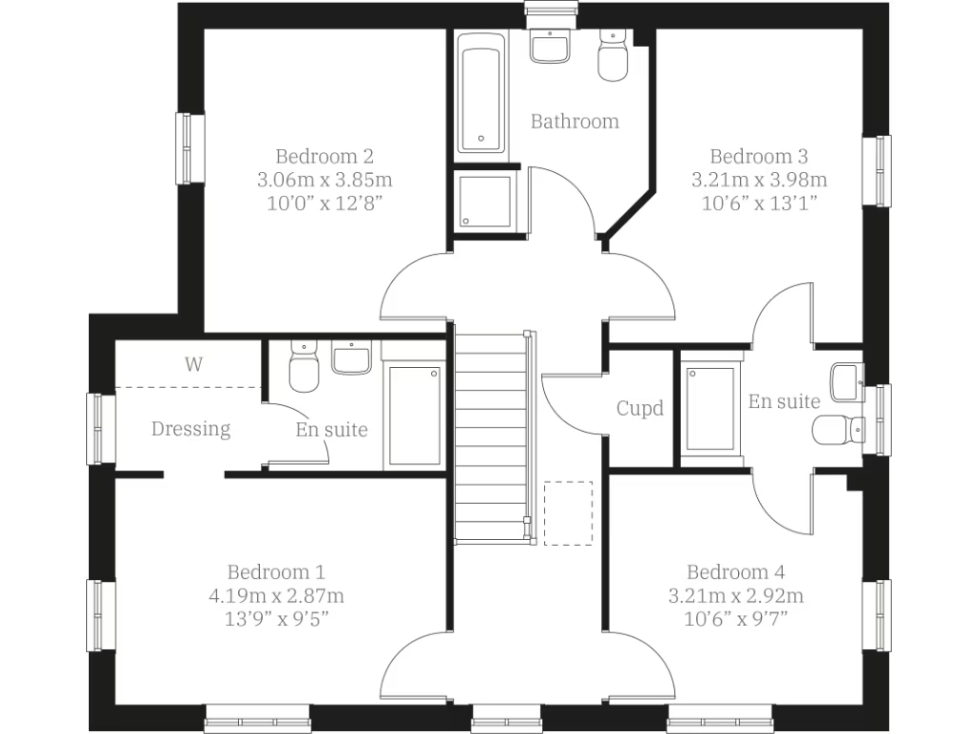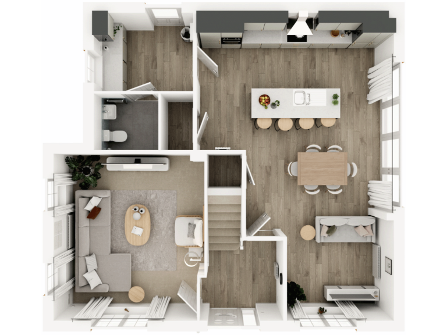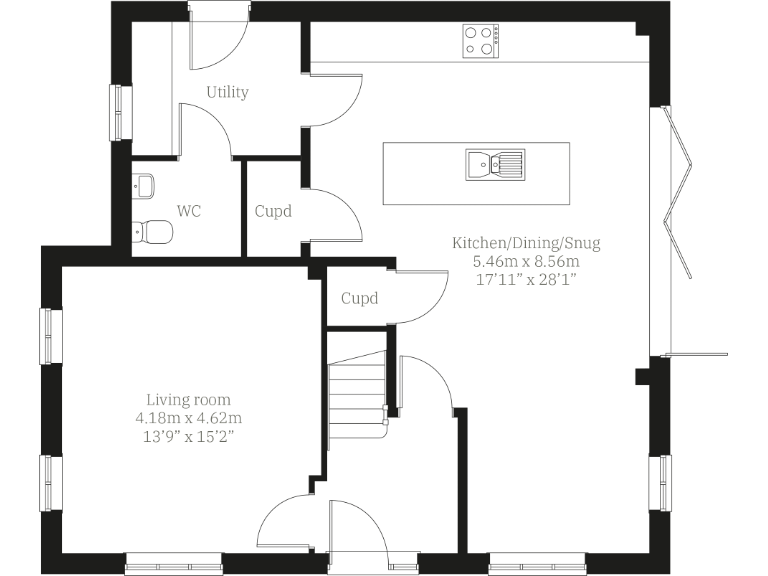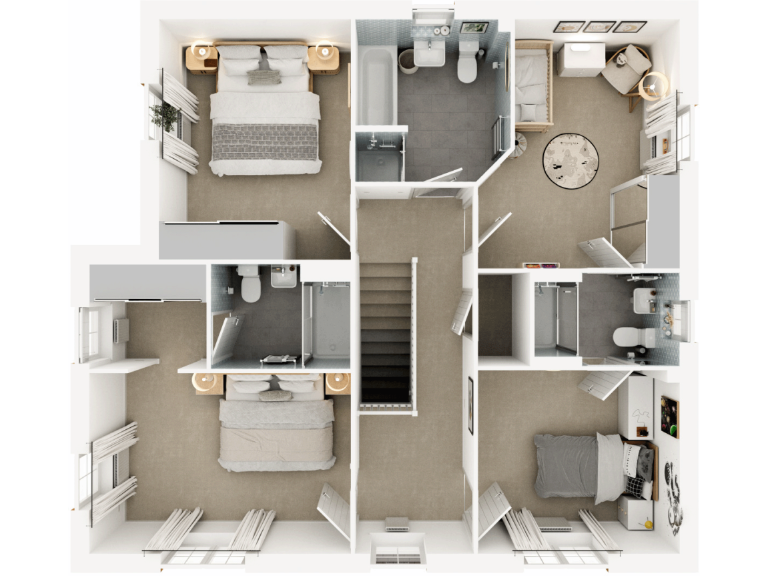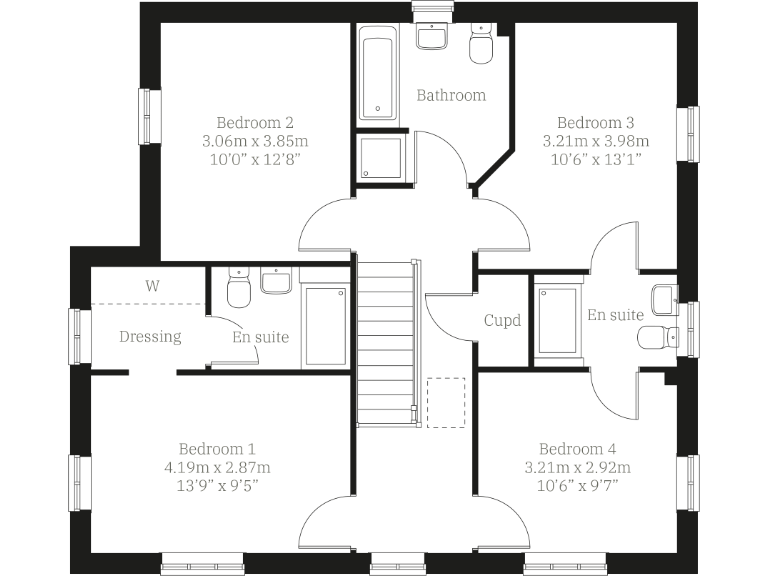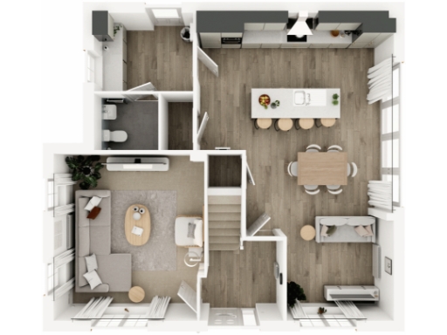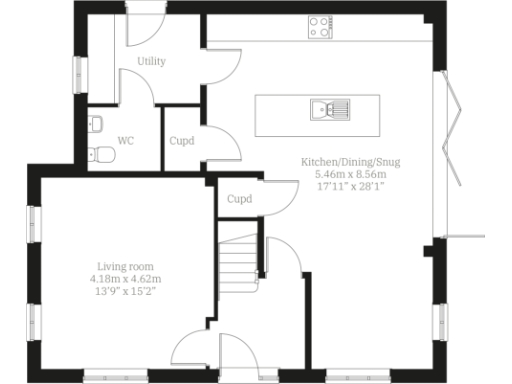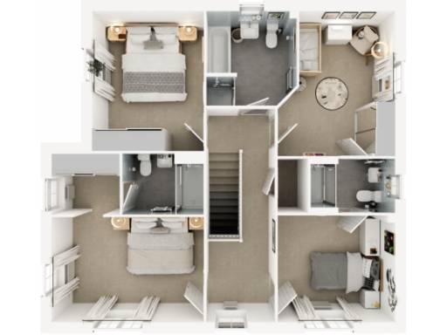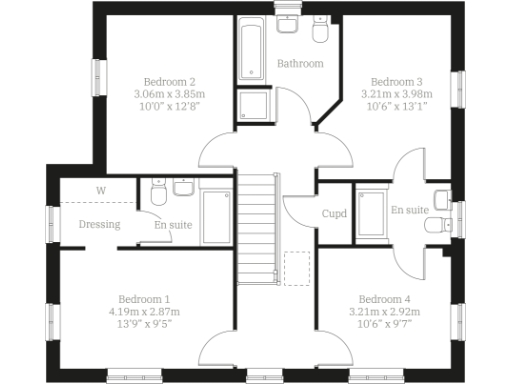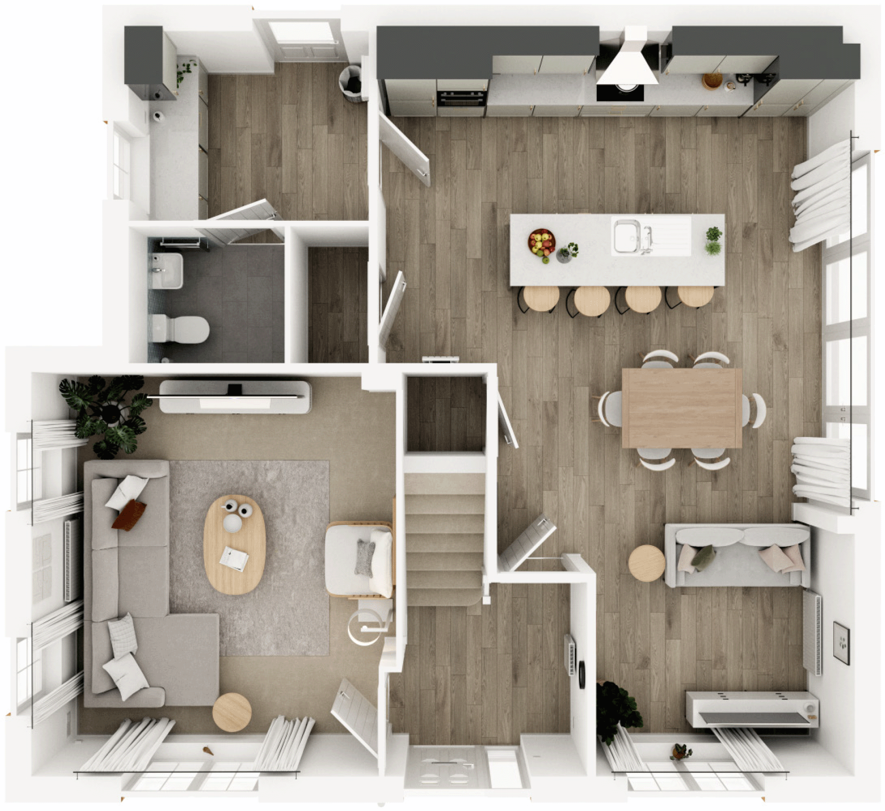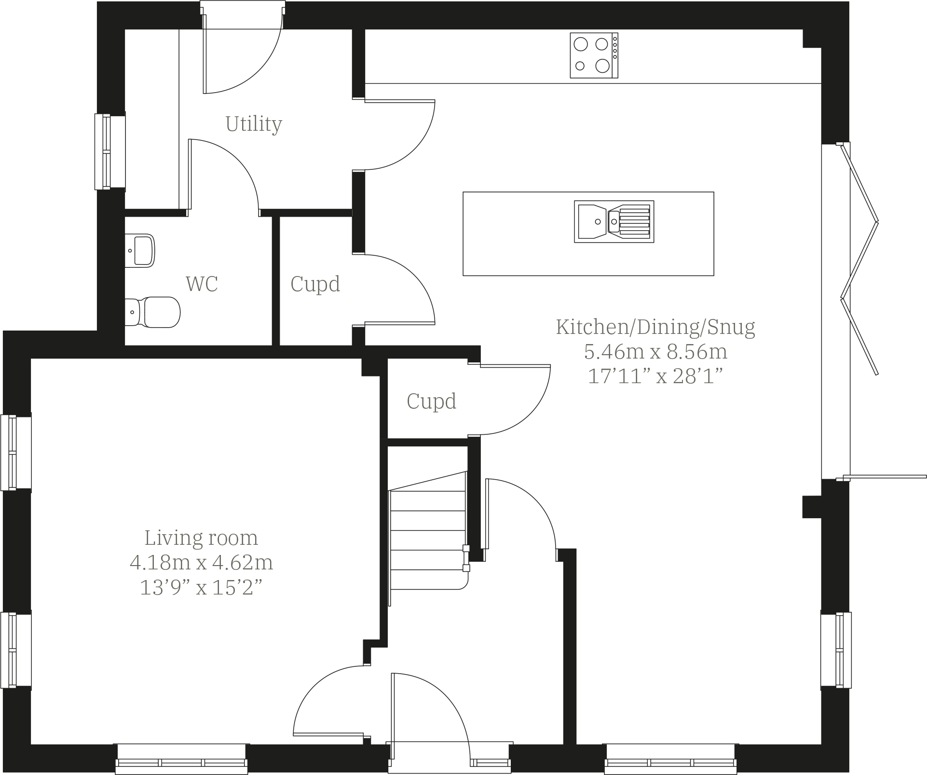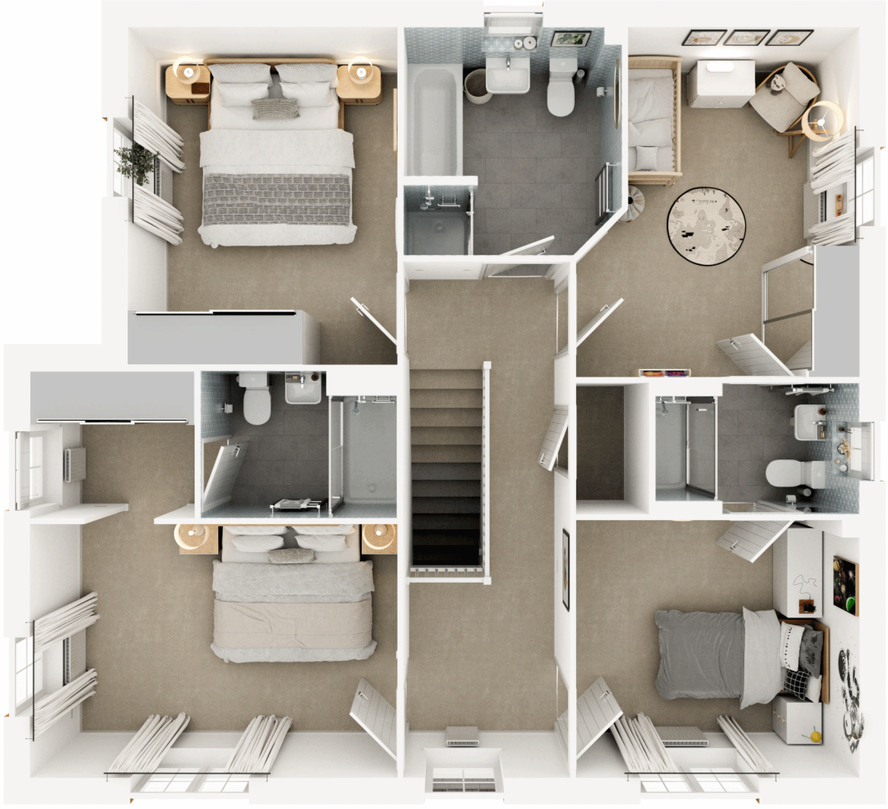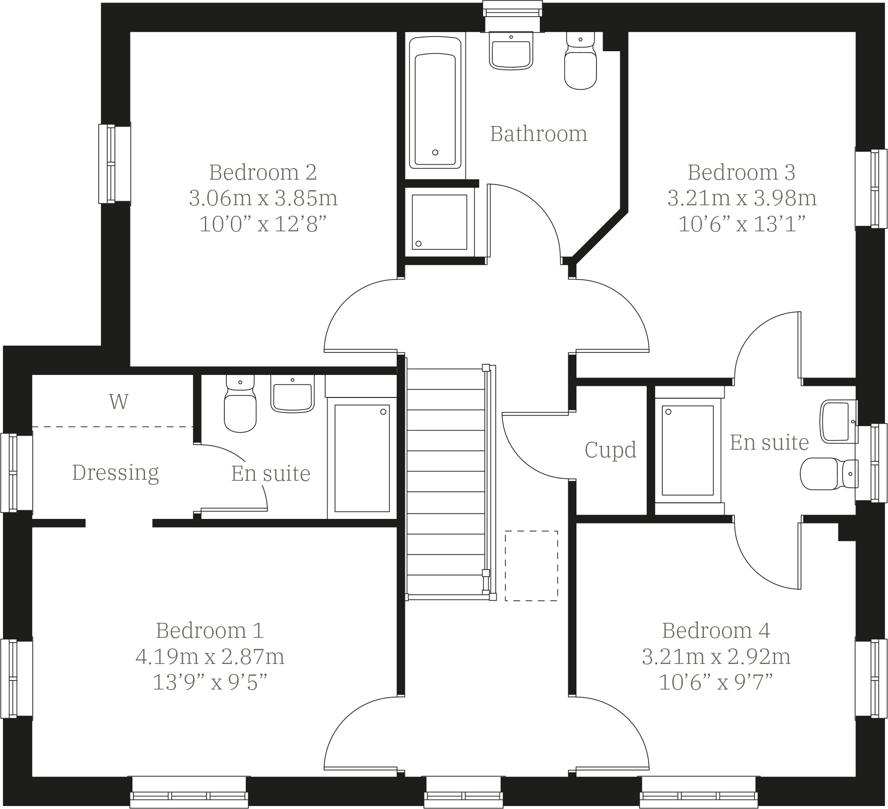Summary - SALES OFFICE PORTACABIN BEAUFORT PARK, WYCK BECK ROAD BS10 7TE
4 bed 1 bath Detached
Large-plot four-bedroom new build with huge open-plan kitchen and garage, ideal for families..
- Huge open-plan kitchen/dining/snug with island and bi-fold doors
- Separate living room plus downstairs WC and utility room
- Bedroom one with dressing room and en suite
- Freehold new build with garage and very large plot
- Total internal area approximately 1,208 sq ft
- Medium flood risk; important for insurance and mitigation
- Area records very high crime rates — consider security measures
- Marketing lists three bathrooms; verify actual bathroom count
A modern four-bedroom detached new build on a very large plot, this Seacombe-style home is arranged over two storeys with 1,208 sq ft of accommodation. The ground floor centres on a huge open-plan kitchen/dining/snug with an island and bi-fold doors to the garden, plus a separate living room, utility with outside access and a downstairs WC. Bedroom one includes a dressing room and an en suite, and there is garage parking.
This house suits families who need generous communal space and outside room for children and pets. The open-plan kitchen/dining area is light and contemporary and will work well for everyday life and entertaining. The plot size is a standout feature for a new-build home in the city — rare outside space that offers garden privacy and scope for landscaping or play areas.
Buyers should note a few material issues: marketing material references three bathrooms but some summary data lists only one — confirm exact bathroom count and fittings before booking a survey. The property is in a medium flood-risk area and sits in a location with very high recorded crime levels, which will be important for budgets, insurance and family security plans. Broadband speeds are average; mobile signal is excellent. Council tax band will be set post-occupation.
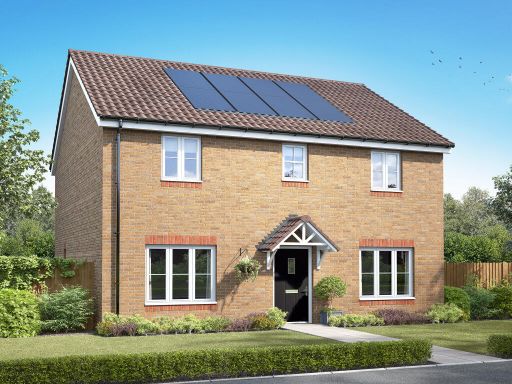 4 bedroom detached house for sale in Wyck Beck Road,
City of Bristol,
County of Bristol,
BS10 7TE, BS10 — £550,000 • 4 bed • 1 bath • 1051 ft²
4 bedroom detached house for sale in Wyck Beck Road,
City of Bristol,
County of Bristol,
BS10 7TE, BS10 — £550,000 • 4 bed • 1 bath • 1051 ft²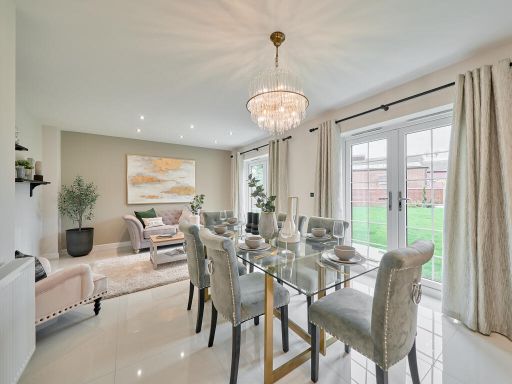 4 bedroom detached house for sale in Wyck Beck Road,
City of Bristol,
County of Bristol,
BS10 7TE, BS10 — £570,000 • 4 bed • 1 bath • 1031 ft²
4 bedroom detached house for sale in Wyck Beck Road,
City of Bristol,
County of Bristol,
BS10 7TE, BS10 — £570,000 • 4 bed • 1 bath • 1031 ft²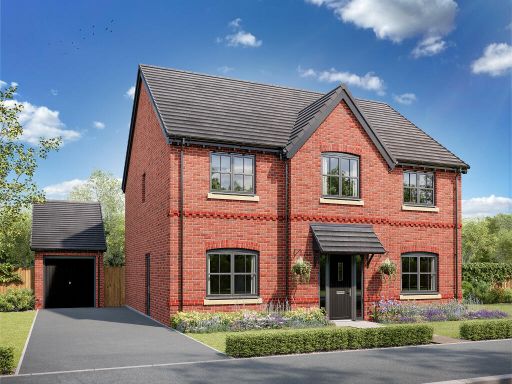 5 bedroom detached house for sale in Wyck Beck Road,
City of Bristol,
County of Bristol,
BS10 7TE, BS10 — £745,000 • 5 bed • 1 bath • 1486 ft²
5 bedroom detached house for sale in Wyck Beck Road,
City of Bristol,
County of Bristol,
BS10 7TE, BS10 — £745,000 • 5 bed • 1 bath • 1486 ft²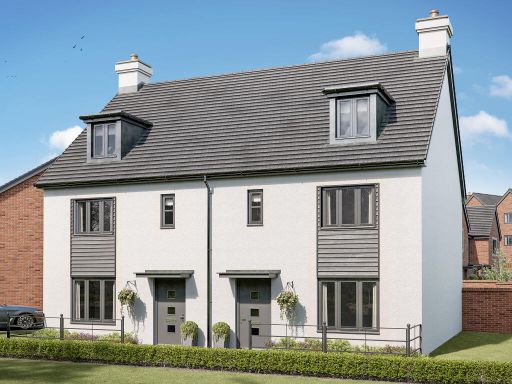 4 bedroom semi-detached house for sale in Beaufort Park,
Wyck Beck Road,
City of Bristol,
County of Bristol,
BS10 7TE, BS10 — £420,000 • 4 bed • 1 bath • 848 ft²
4 bedroom semi-detached house for sale in Beaufort Park,
Wyck Beck Road,
City of Bristol,
County of Bristol,
BS10 7TE, BS10 — £420,000 • 4 bed • 1 bath • 848 ft²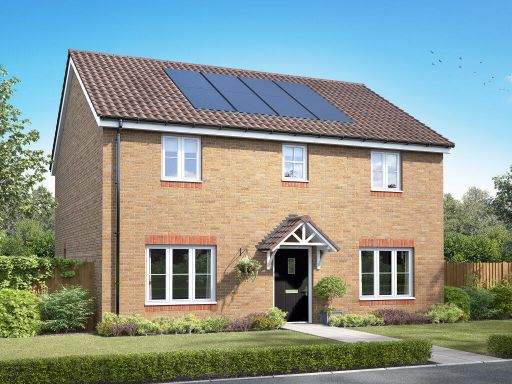 4 bedroom detached house for sale in Wyck Beck Road,
City of Bristol,
County of Bristol,
BS10 7TE, BS10 — £510,000 • 4 bed • 1 bath • 2145 ft²
4 bedroom detached house for sale in Wyck Beck Road,
City of Bristol,
County of Bristol,
BS10 7TE, BS10 — £510,000 • 4 bed • 1 bath • 2145 ft²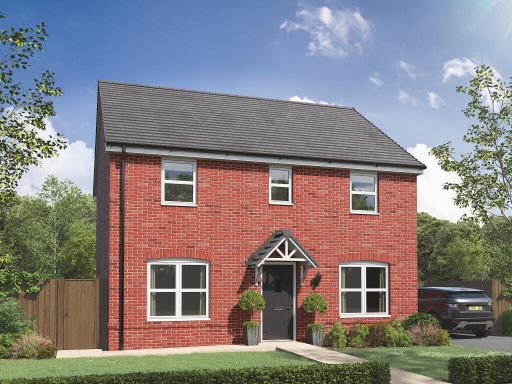 4 bedroom detached house for sale in Beaufort Park,
Wyck Beck Road,
City of Bristol,
County of Bristol,
BS10 7TE, BS10 — £495,000 • 4 bed • 1 bath • 1730 ft²
4 bedroom detached house for sale in Beaufort Park,
Wyck Beck Road,
City of Bristol,
County of Bristol,
BS10 7TE, BS10 — £495,000 • 4 bed • 1 bath • 1730 ft²