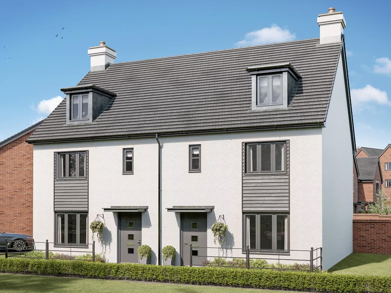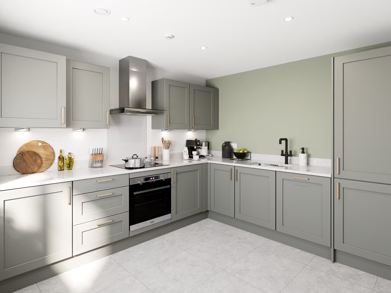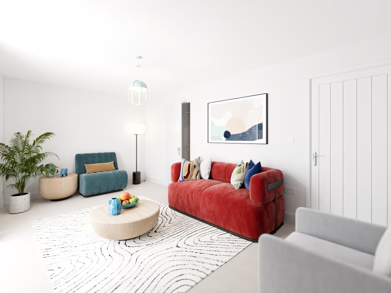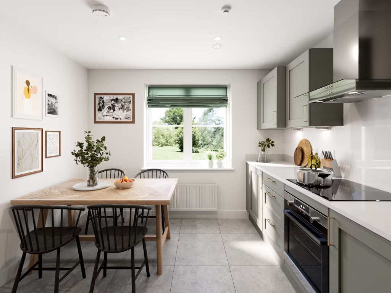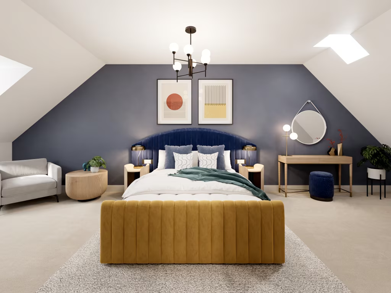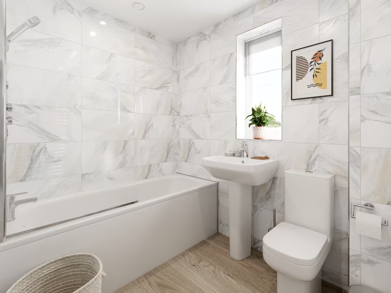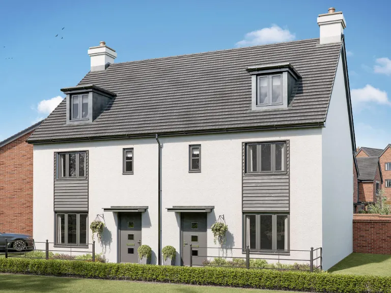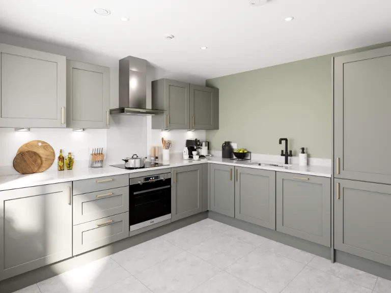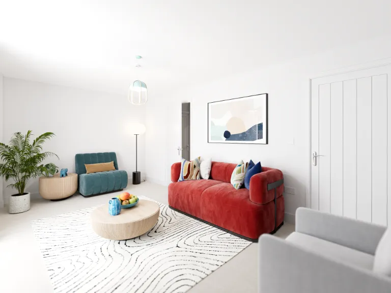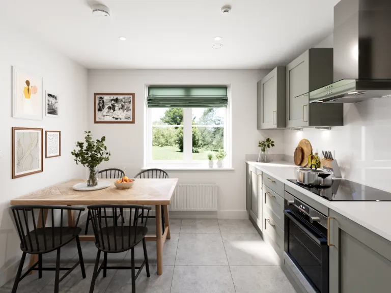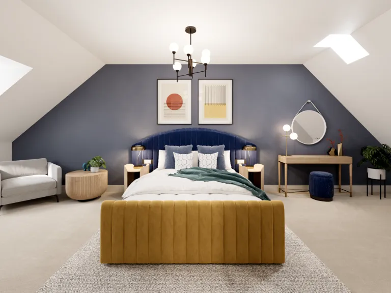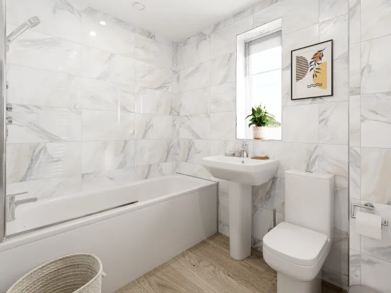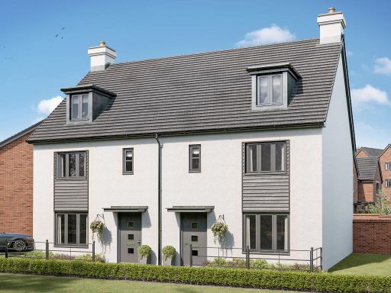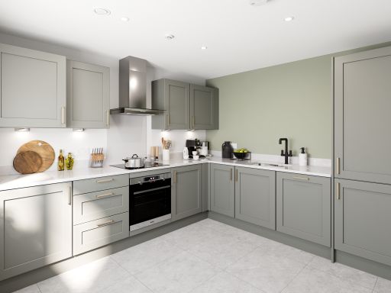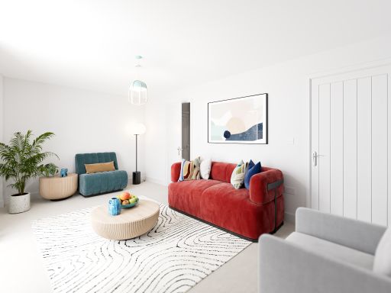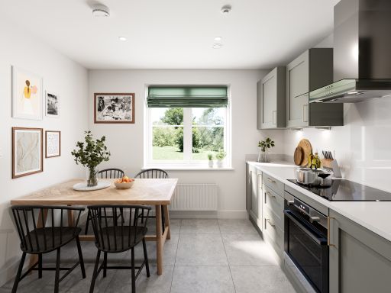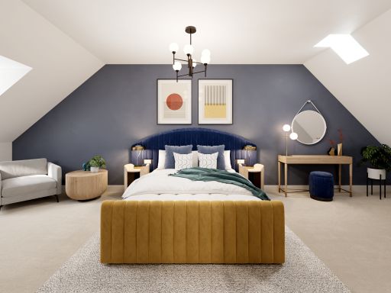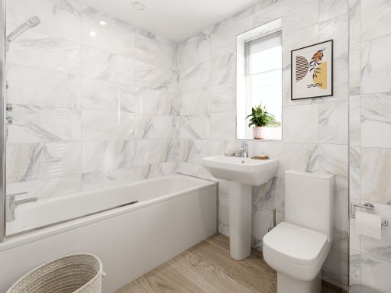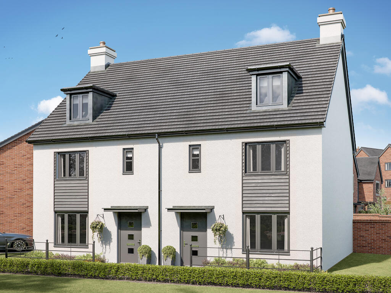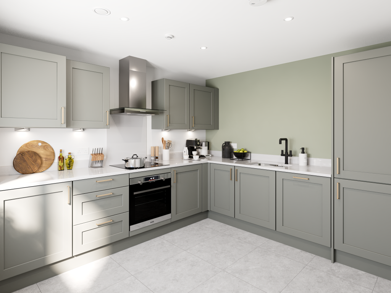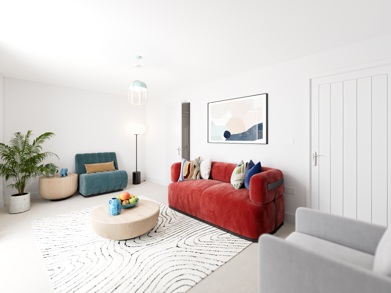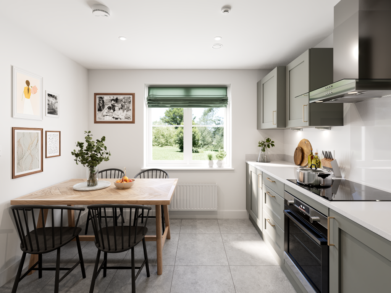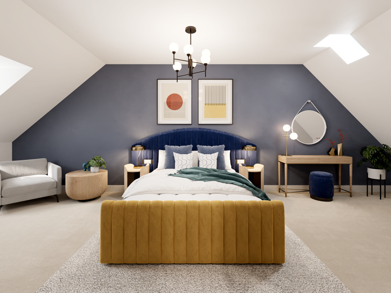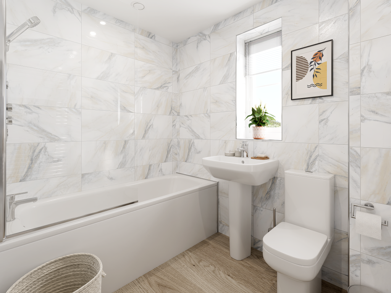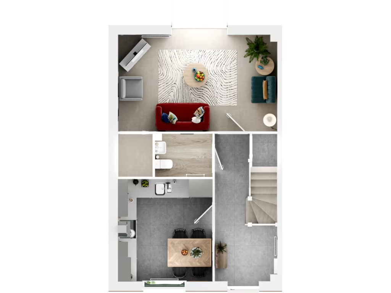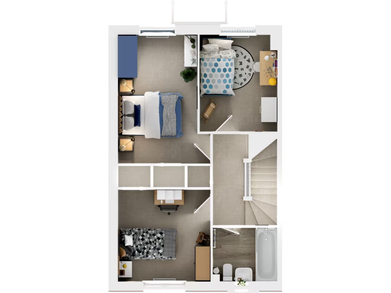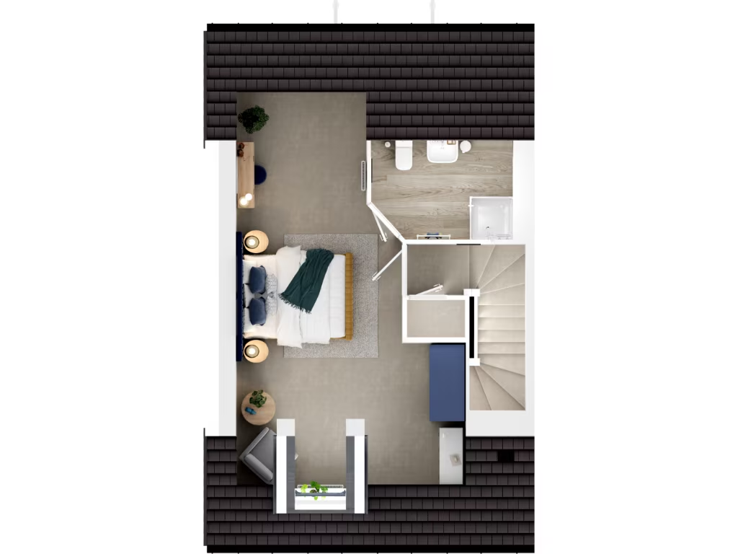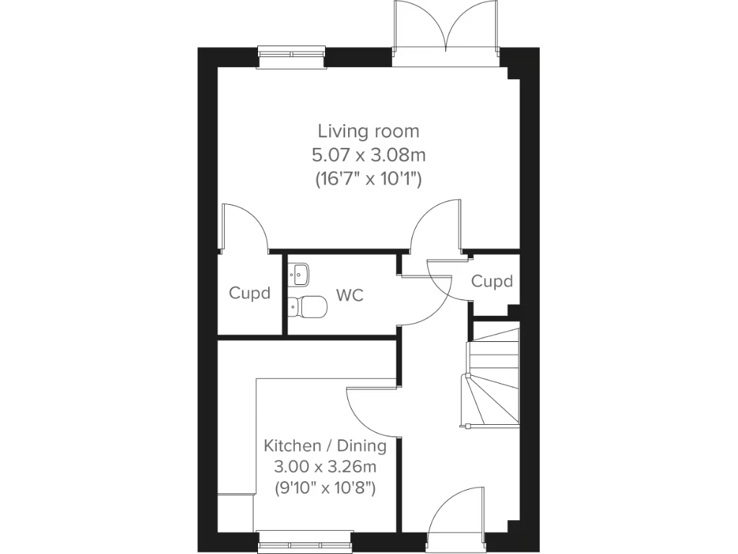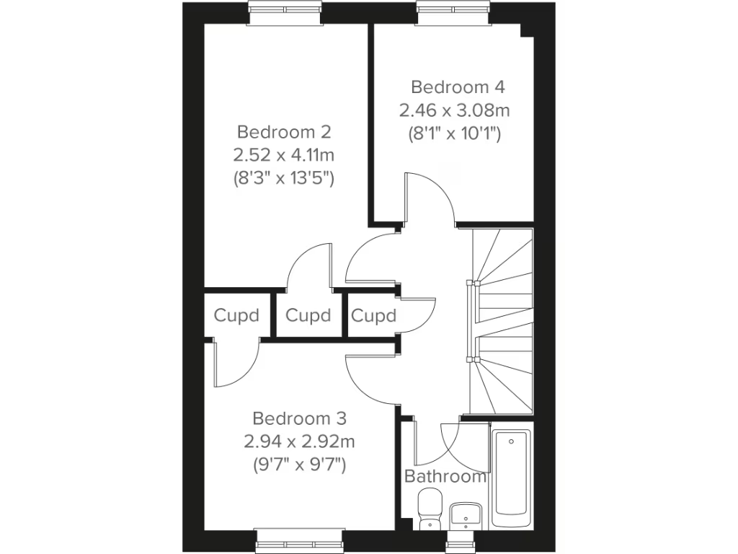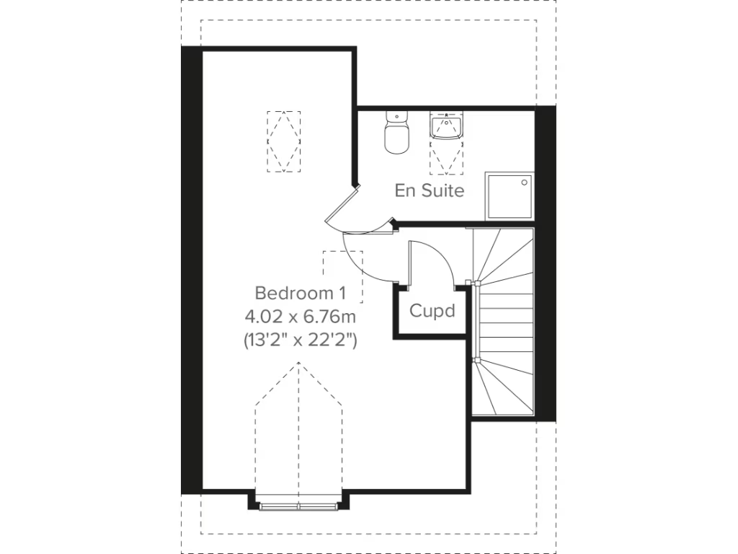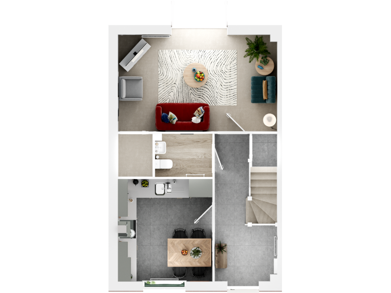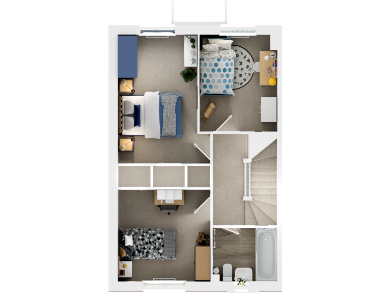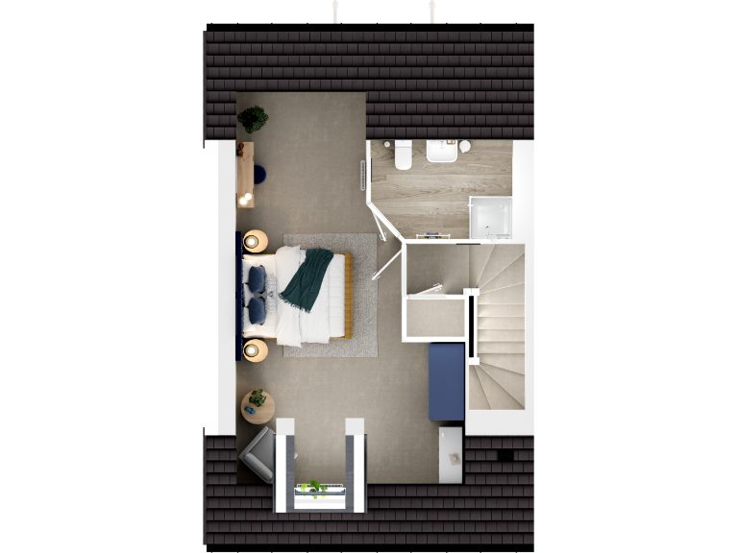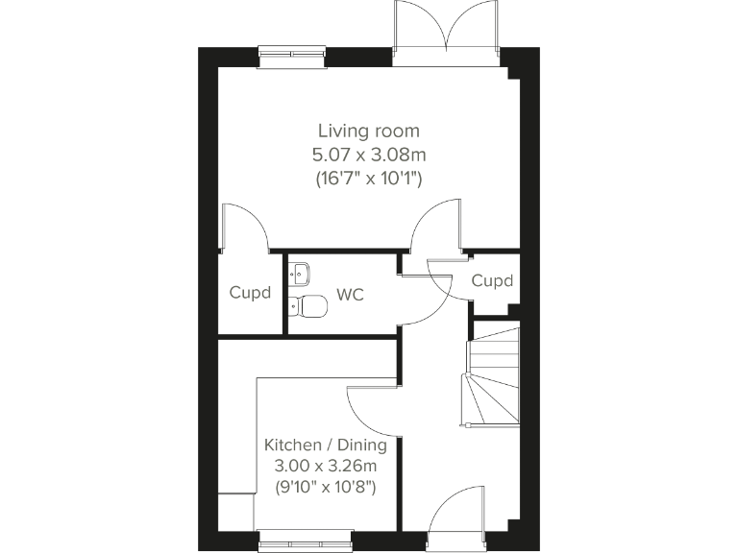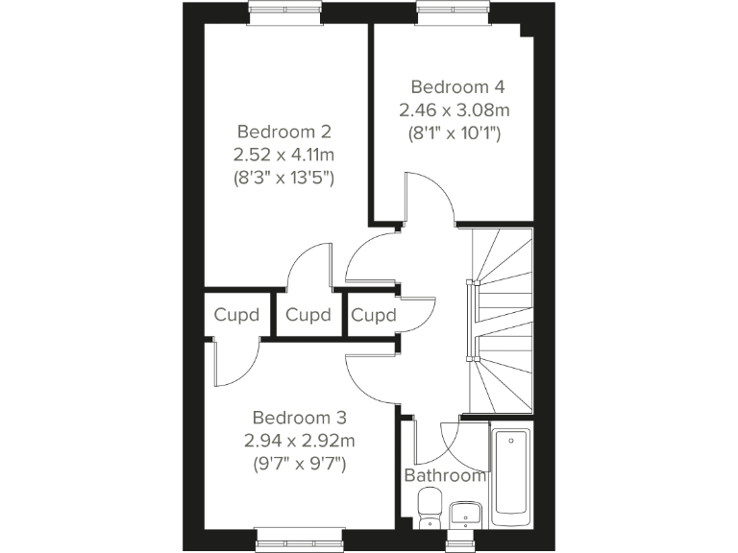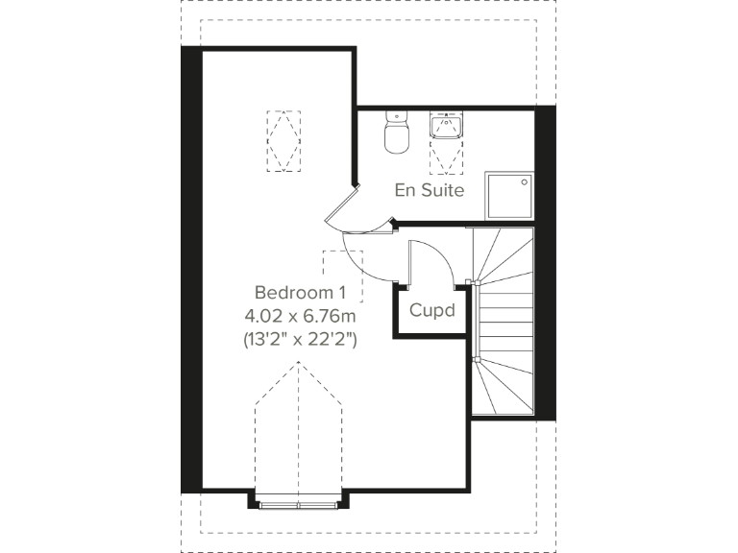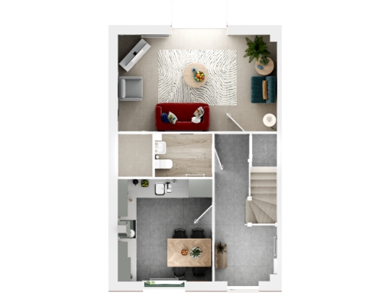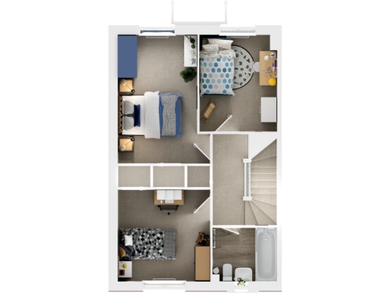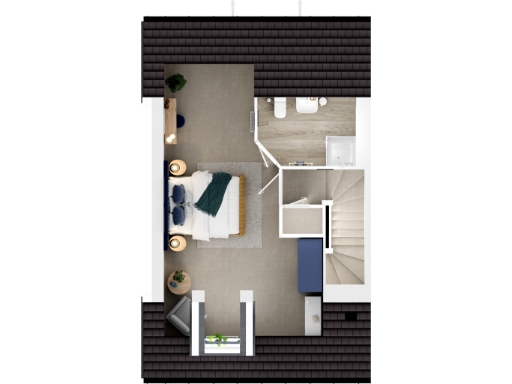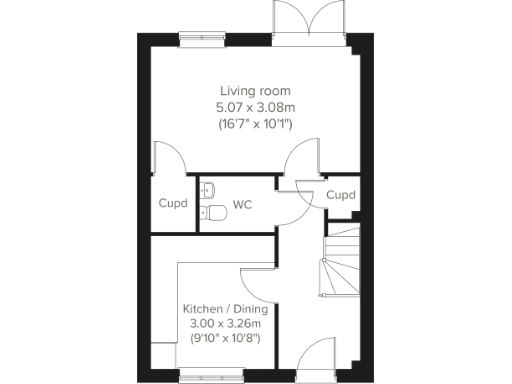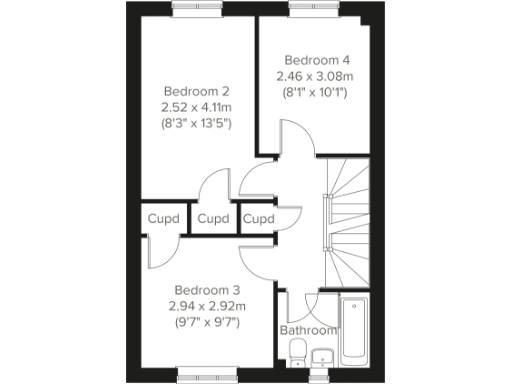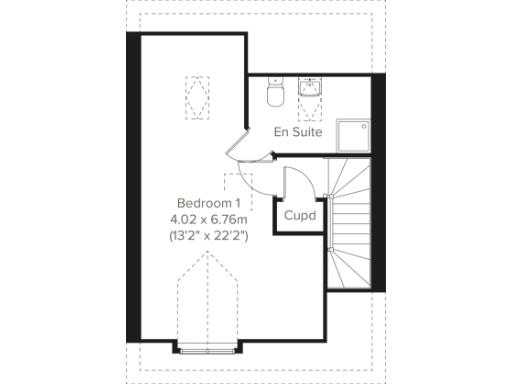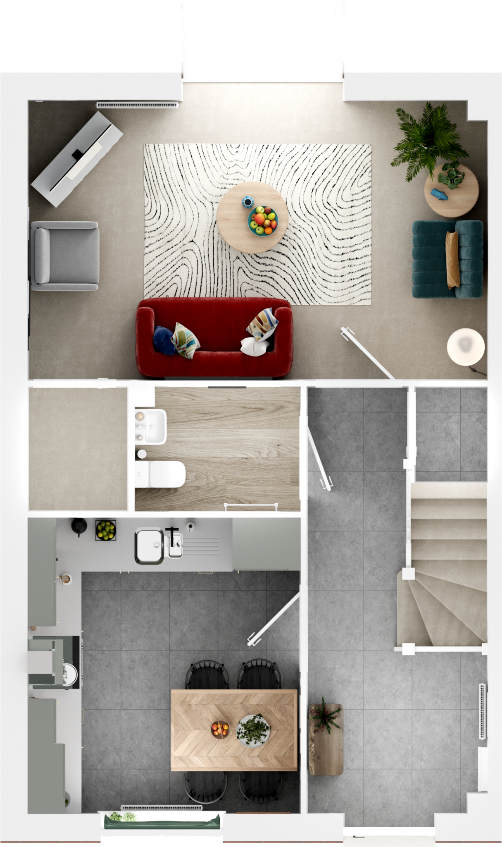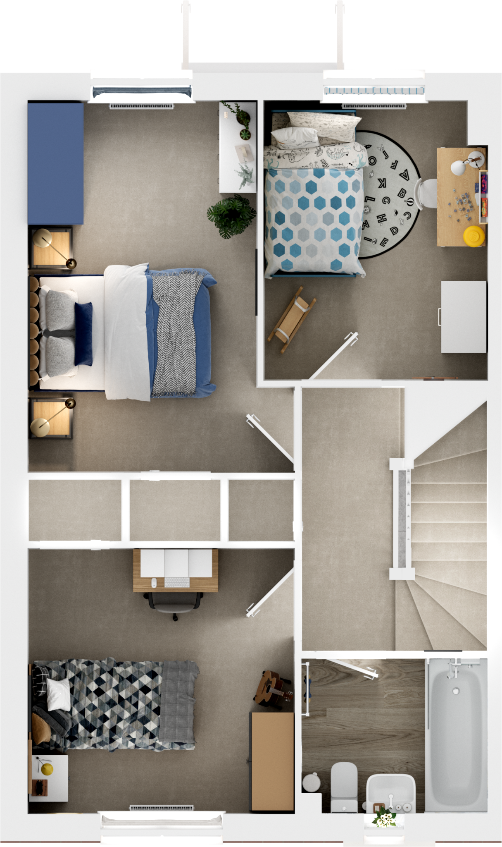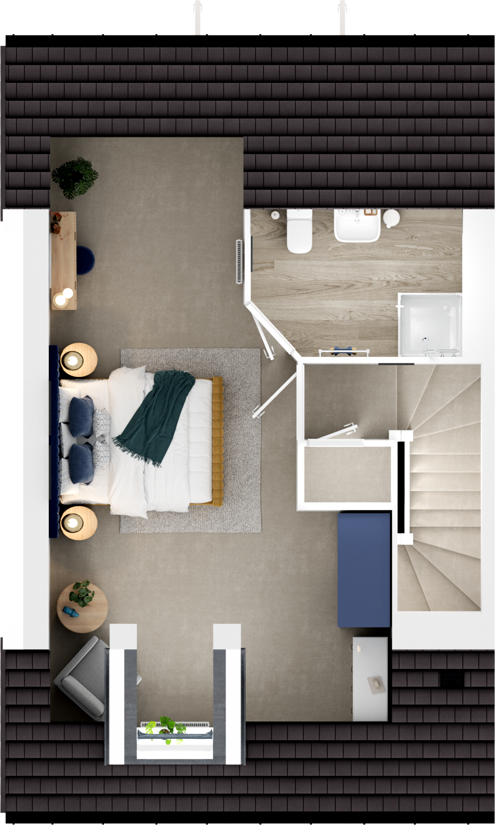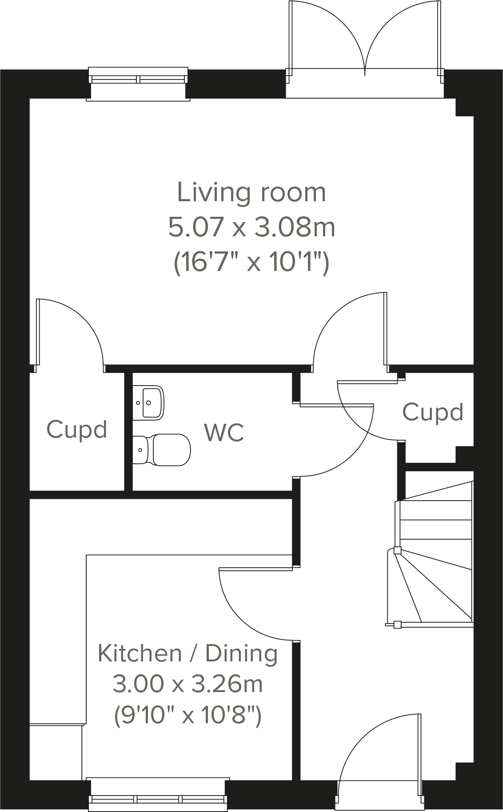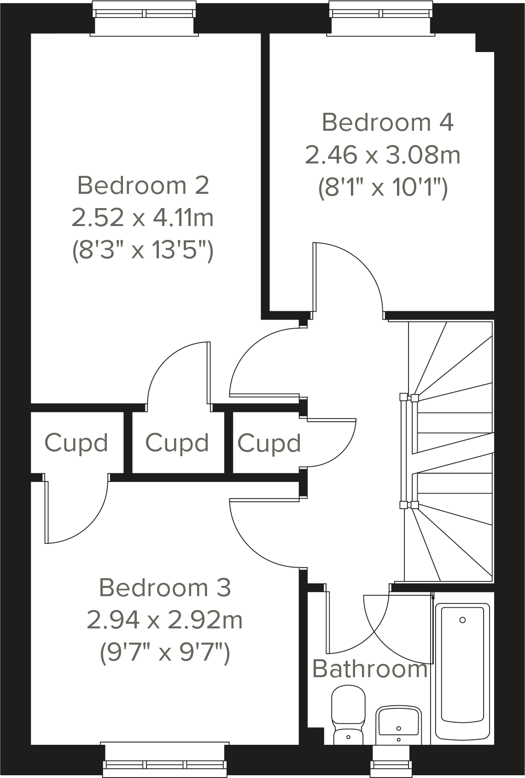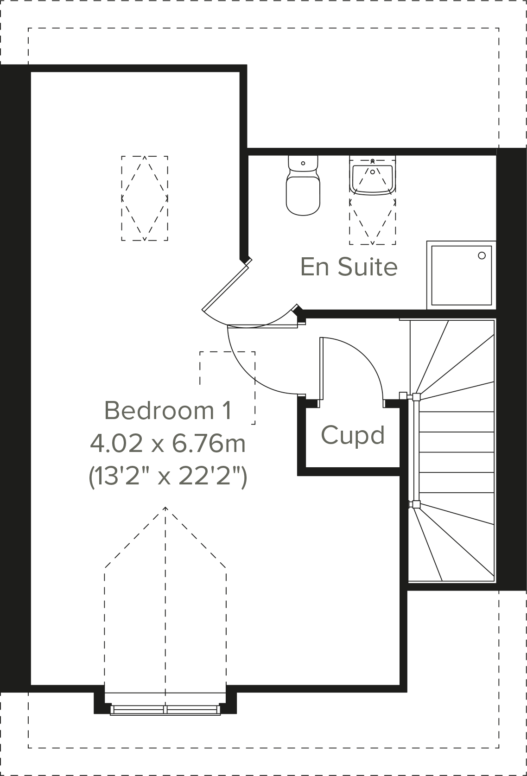Summary - 330 PASSAGE ROAD BRISTOL BS10 7TE
4 bed 1 bath Semi-Detached
Energy-efficient family home with private top-floor suite and large garden.
Four bedrooms including second-floor principal bedroom with en suite
Spacious living room with French doors to very large garden
Front-aspect kitchen/dining room with integrated appliances
Only one bathroom for four bedrooms — potential daily congestion
Compact overall size: 848 sq ft (relatively small footprint)
Energy-efficient new build with double glazing and low maintenance finish
Allocated off-street parking; excellent mobile signal and fast broadband
Medium flood risk and postcode recorded as very high crime
A modern three-storey semi-detached townhouse arranged for family living across 848 sq ft. The ground floor centres on a generous living room with French doors that open onto a very large garden, while a front-aspect kitchen/dining room provides an open-plan cooking and breakfast area. The second-floor principal bedroom includes a private en suite, giving the household a true bedroom suite separate from the other three bedrooms.
This new-build Freehold home scores well for energy efficiency and has allocated off-street parking. Built with low-maintenance materials and double glazing, it will suit buyers wanting a tidy, contemporary finish without immediate major works. Room sizes are practical for family use, and the property sits within Beaufort Park’s greener surroundings with good broadband and mobile signal.
Important limitations: the overall living area is compact (848 sq ft) and there is only one bathroom for four bedrooms, which may create congestion for larger families. The property is in a postcode with very high crime and a medium flood risk—buyers should factor in insurance and local safety measures. Council tax banding is not yet available; local services and costs should be checked prior to offer.
This house will appeal to families seeking a low-maintenance, energy-efficient townhome with a private top-floor suite and large outdoor space. It also offers potential as a rental investment for those prepared to manage the single bathroom and local area considerations.
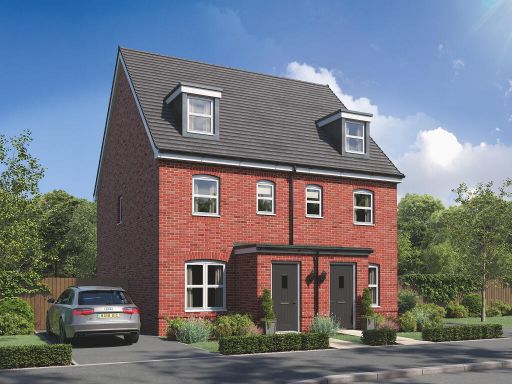 3 bedroom semi-detached house for sale in Beaufort Park,
Wyck Beck Road,
City of Bristol,
County of Bristol,
BS10 7TE, BS10 — £400,000 • 3 bed • 1 bath • 1302 ft²
3 bedroom semi-detached house for sale in Beaufort Park,
Wyck Beck Road,
City of Bristol,
County of Bristol,
BS10 7TE, BS10 — £400,000 • 3 bed • 1 bath • 1302 ft²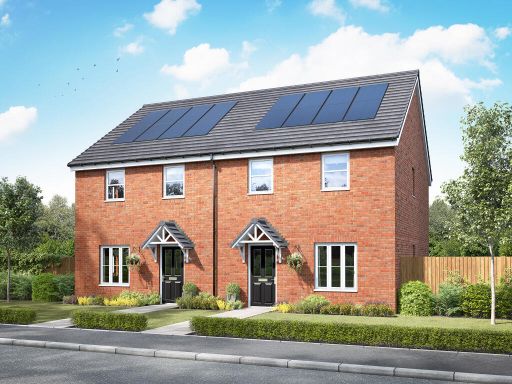 3 bedroom semi-detached house for sale in Wyck Beck Road,
City of Bristol,
County of Bristol,
BS10 7TE, BS10 — £420,000 • 3 bed • 1 bath • 313 ft²
3 bedroom semi-detached house for sale in Wyck Beck Road,
City of Bristol,
County of Bristol,
BS10 7TE, BS10 — £420,000 • 3 bed • 1 bath • 313 ft²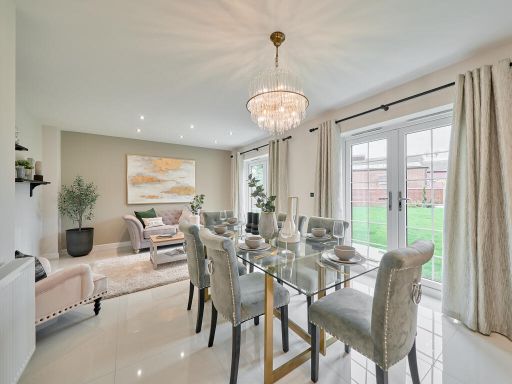 4 bedroom detached house for sale in Wyck Beck Road,
City of Bristol,
County of Bristol,
BS10 7TE, BS10 — £570,000 • 4 bed • 1 bath • 1031 ft²
4 bedroom detached house for sale in Wyck Beck Road,
City of Bristol,
County of Bristol,
BS10 7TE, BS10 — £570,000 • 4 bed • 1 bath • 1031 ft²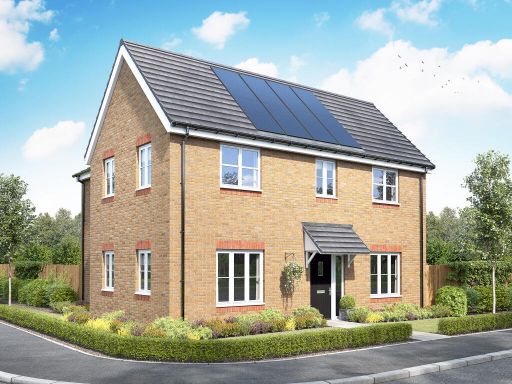 4 bedroom detached house for sale in Wyck Beck Road,
City of Bristol,
County of Bristol,
BS10 7TE, BS10 — £695,000 • 4 bed • 1 bath • 1208 ft²
4 bedroom detached house for sale in Wyck Beck Road,
City of Bristol,
County of Bristol,
BS10 7TE, BS10 — £695,000 • 4 bed • 1 bath • 1208 ft²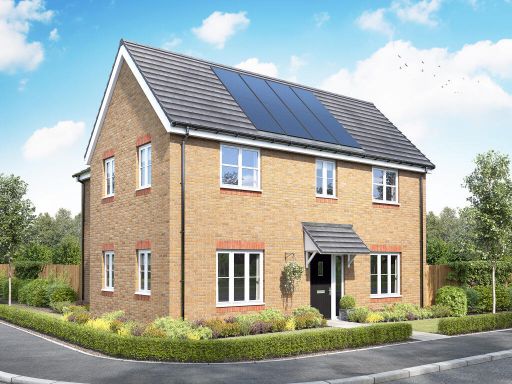 4 bedroom detached house for sale in Wyck Beck Road,
City of Bristol,
County of Bristol,
BS10 7TE, BS10 — £699,000 • 4 bed • 1 bath • 1205 ft²
4 bedroom detached house for sale in Wyck Beck Road,
City of Bristol,
County of Bristol,
BS10 7TE, BS10 — £699,000 • 4 bed • 1 bath • 1205 ft²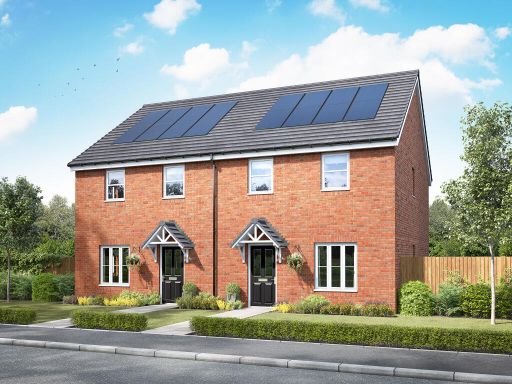 3 bedroom semi-detached house for sale in Wyck Beck Road,
City of Bristol,
County of Bristol,
BS10 7TE, BS10 — £400,000 • 3 bed • 1 bath • 1188 ft²
3 bedroom semi-detached house for sale in Wyck Beck Road,
City of Bristol,
County of Bristol,
BS10 7TE, BS10 — £400,000 • 3 bed • 1 bath • 1188 ft²