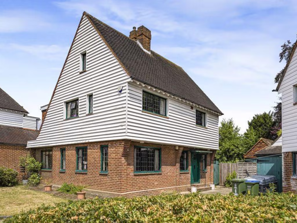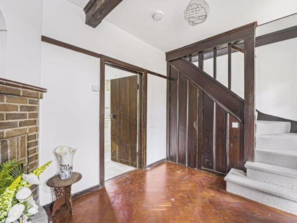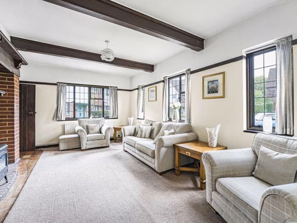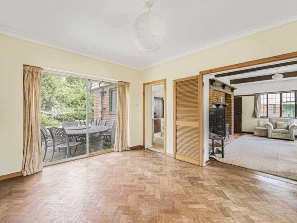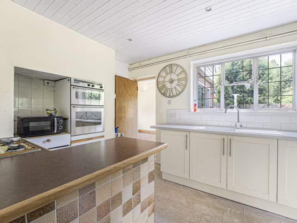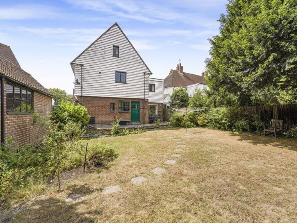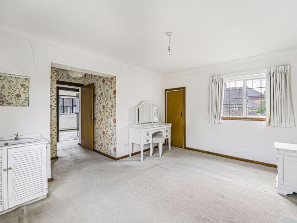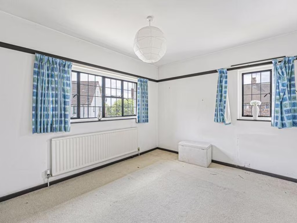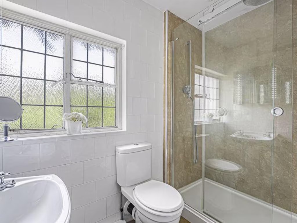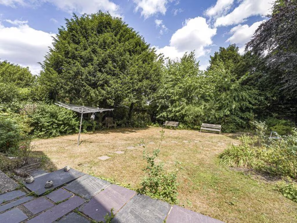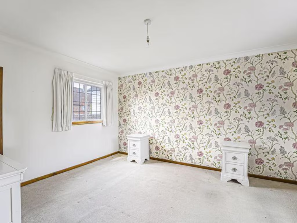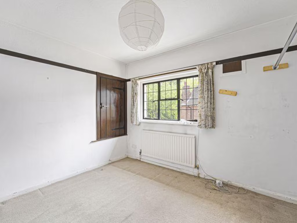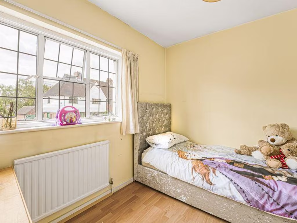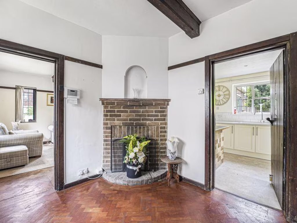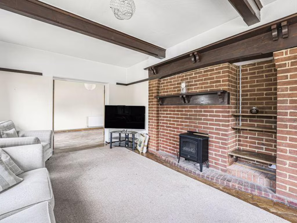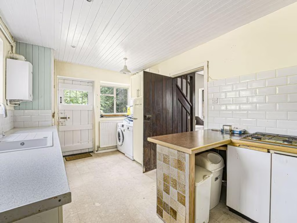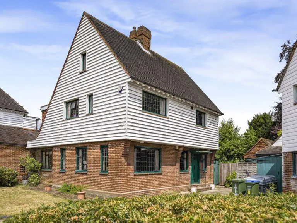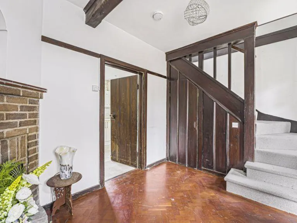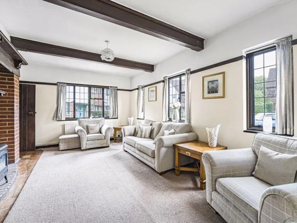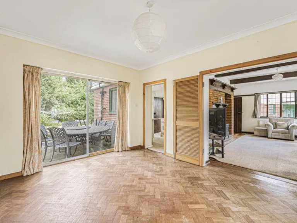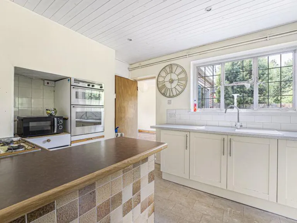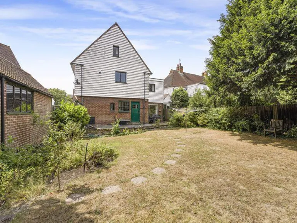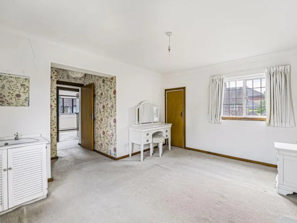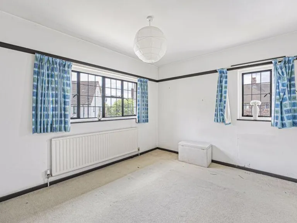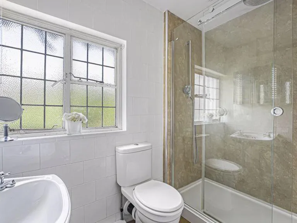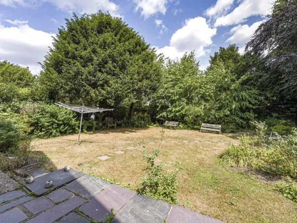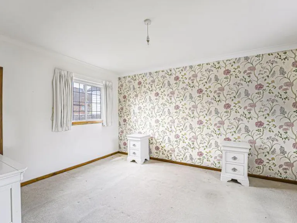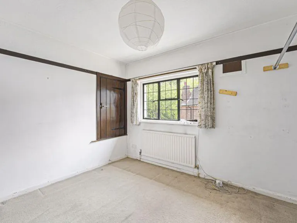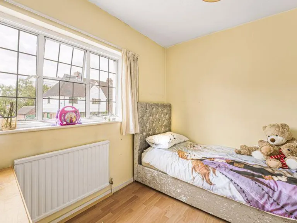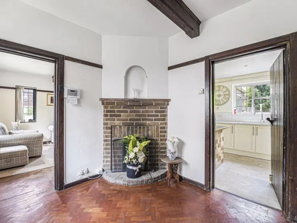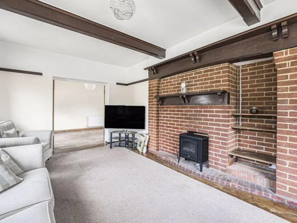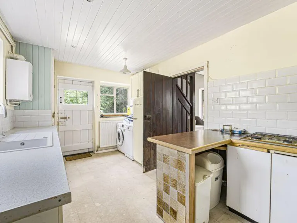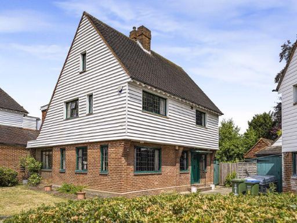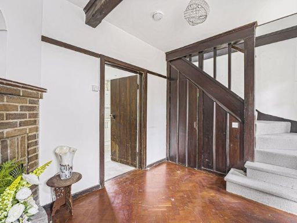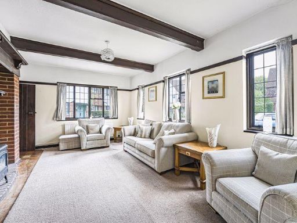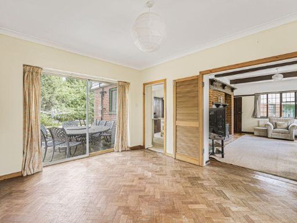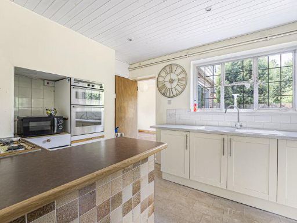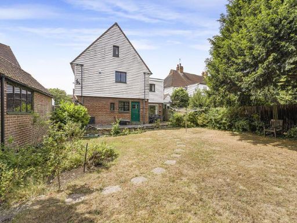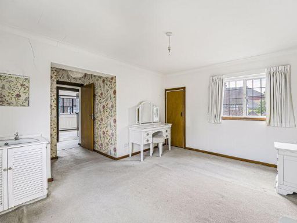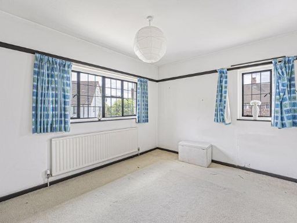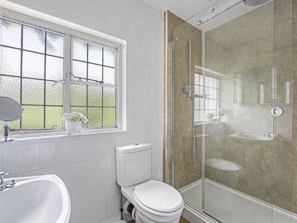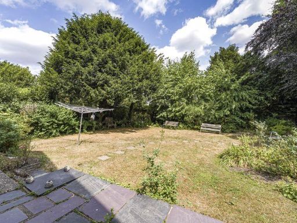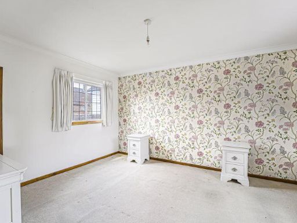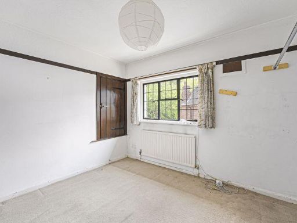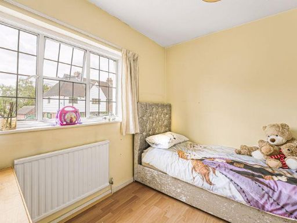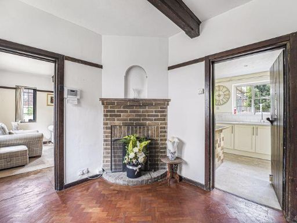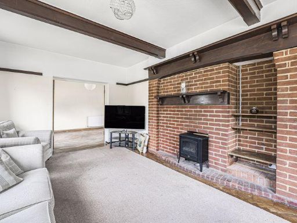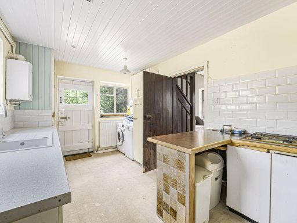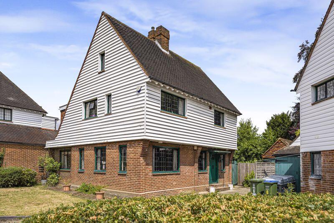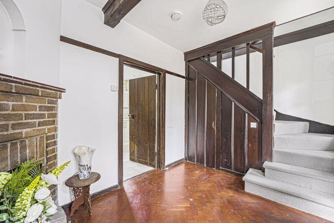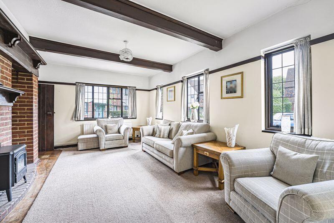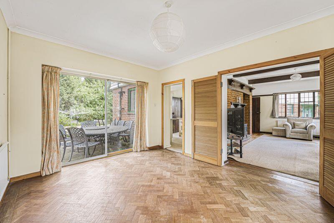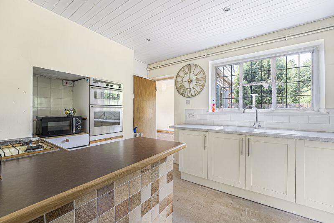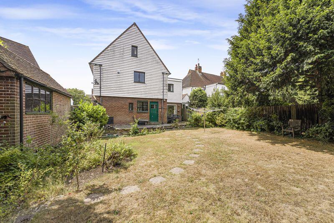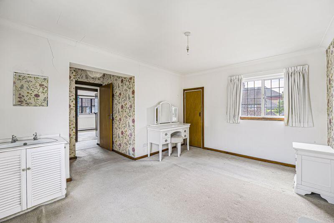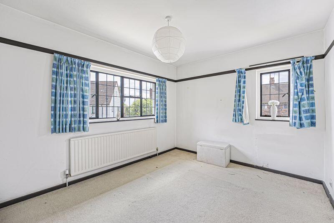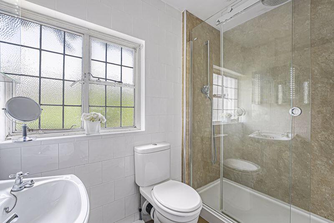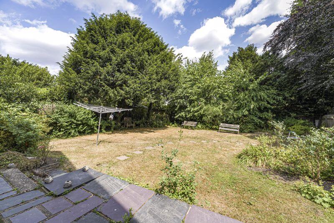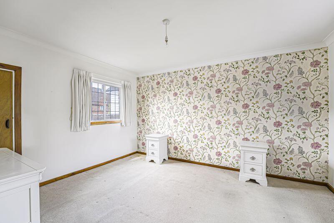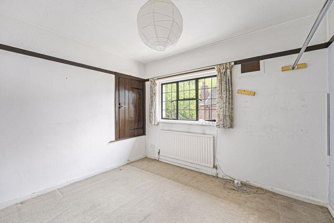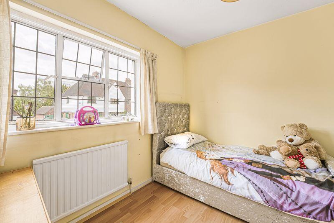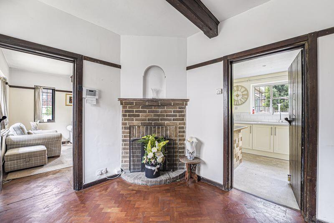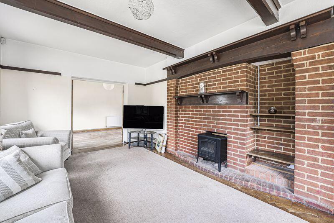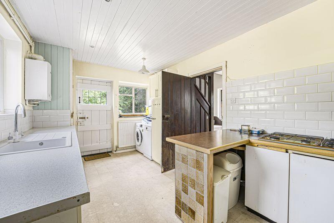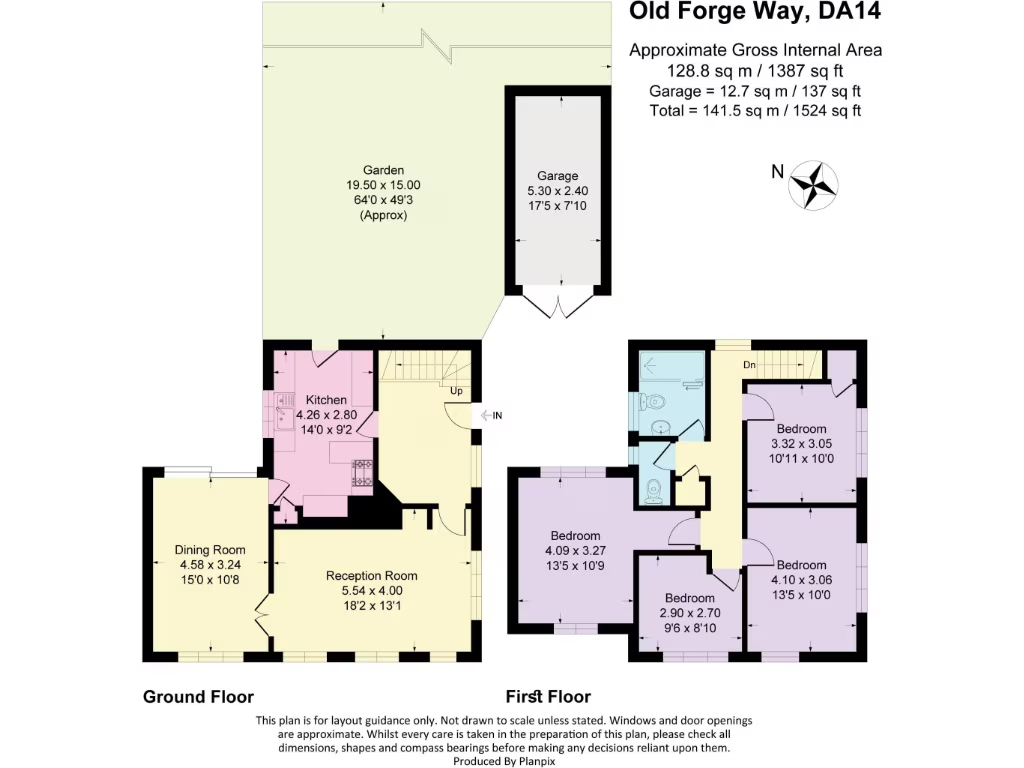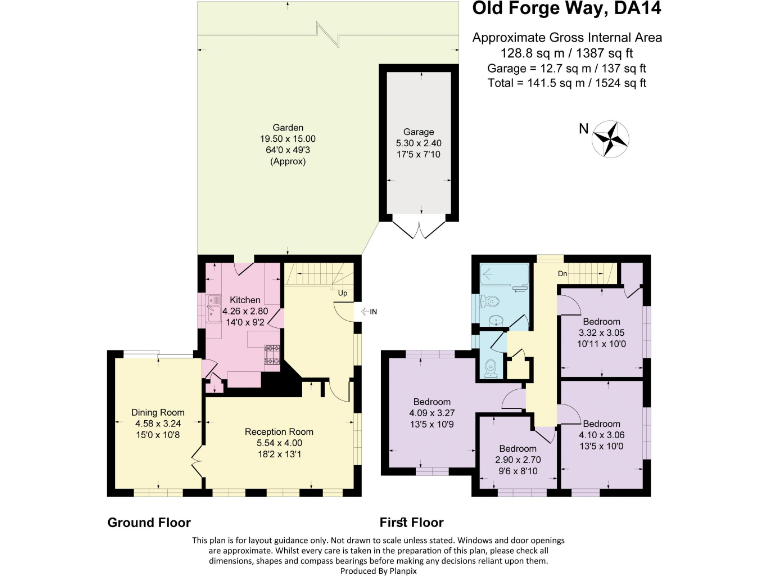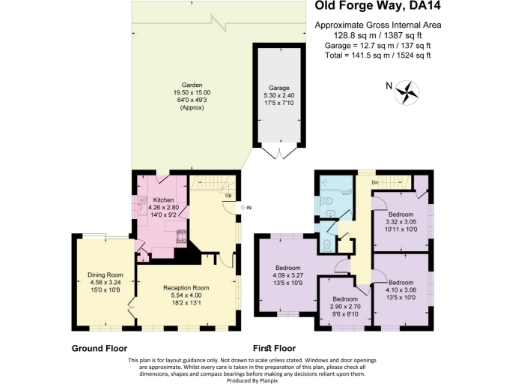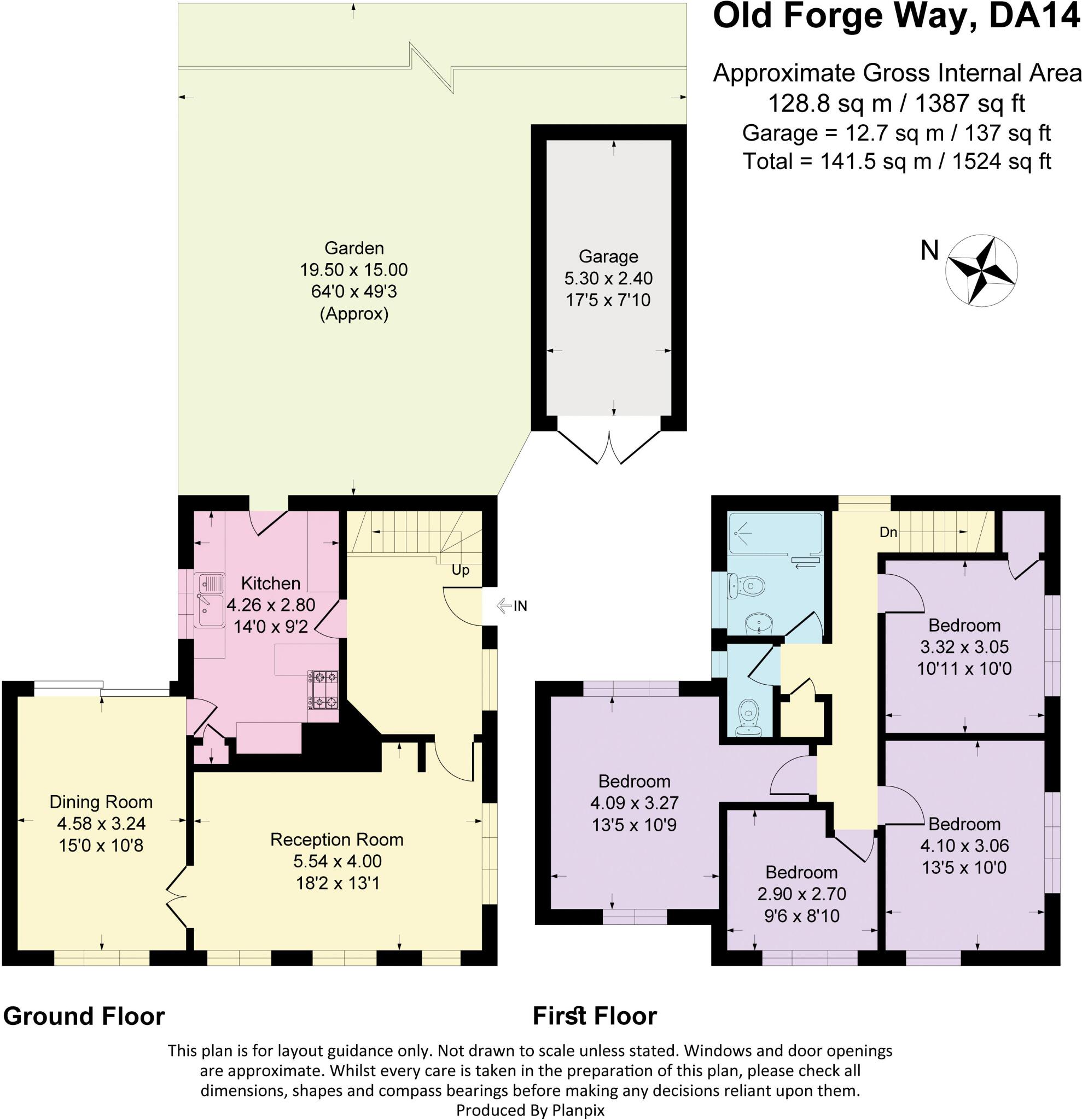Summary - 5 OLD FORGE WAY SIDCUP DA14 4QL
4 bed 1 bath Detached
Spacious plot and extension potential in a village-style setting minutes from shops.
- Rare conservation-area cul-de-sac location near Sidcup High Street
- Driveway plus single garage; off-street parking included
- Large rear garden approximately 64ft x 49ft, strong extension potential
- Planning permission granted to extend (buyer to verify details)
- Traditional character: hardwood floors, wood panelling, large windows
- Interior dated in places; renovation required to modernise
- EPC rating E and only one bathroom for four bedrooms
- Council Tax Band G; running costs are relatively high
Set within the Old Forge Way Conservation Area, this four-bedroom detached house occupies a rare, village-like cul-de-sac with a driveway, garage and a large 64ft x 49ft rear garden. The location is exceptionally convenient — about a three to five minute walk to Sidcup High Street and close to the mainline station (Zone 5), independent cafés, Waitrose and a wide choice of schools.
The property offers traditional character throughout: pitched roof, weatherboard cladding, chimney and large windows that bring plenty of natural light. Internally there are well-proportioned rooms, mid-century hardwood floors and original wood panelling; the layout flows across multiple storeys and retains period charm while offering clear potential for modernization.
Practical advantages include planning permission to extend, a substantial plot and freehold tenure — all attractive for families seeking more space or buyers wanting to add value. Note the single bathroom, an EPC rating of E and that parts of the interior are dated and will benefit from updating or renovation.
Council Tax is Band G, which is relatively expensive and should be factored into running costs. Overall this home suits buyers who value location, character and future extension potential rather than a fully modern, move-in-ready finish.
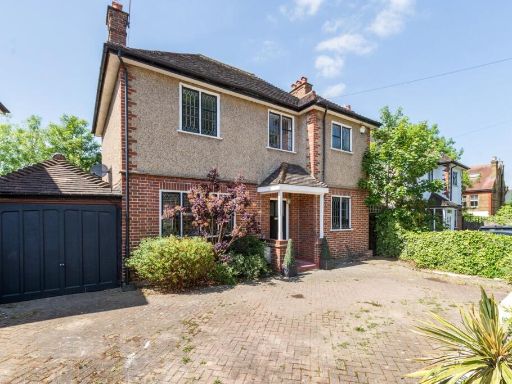 3 bedroom detached house for sale in St Johns Road, Sidcup, DA14 — £825,000 • 3 bed • 1 bath • 1307 ft²
3 bedroom detached house for sale in St Johns Road, Sidcup, DA14 — £825,000 • 3 bed • 1 bath • 1307 ft²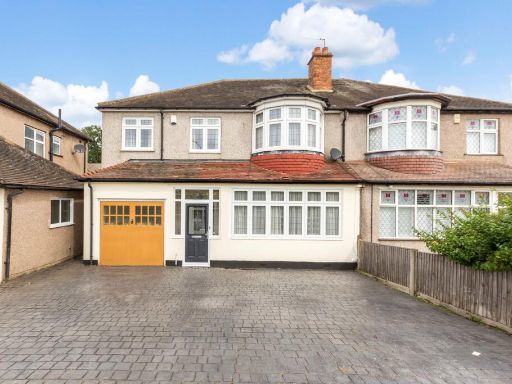 5 bedroom semi-detached house for sale in Faraday Avenue, Sidcup, DA14 — £825,000 • 5 bed • 3 bath • 2223 ft²
5 bedroom semi-detached house for sale in Faraday Avenue, Sidcup, DA14 — £825,000 • 5 bed • 3 bath • 2223 ft²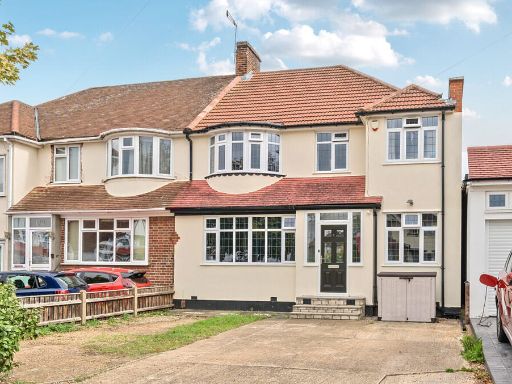 4 bedroom semi-detached house for sale in Birchwood Avenue, Sidcup, DA14 4JU, DA14 — £800,000 • 4 bed • 2 bath • 1407 ft²
4 bedroom semi-detached house for sale in Birchwood Avenue, Sidcup, DA14 4JU, DA14 — £800,000 • 4 bed • 2 bath • 1407 ft²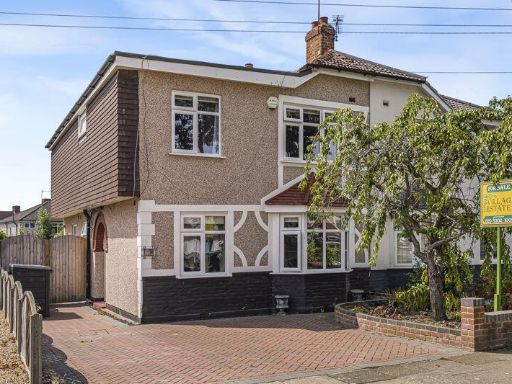 4 bedroom semi-detached house for sale in Beech Avenue, Sidcup, DA15 — £675,000 • 4 bed • 1 bath • 1229 ft²
4 bedroom semi-detached house for sale in Beech Avenue, Sidcup, DA15 — £675,000 • 4 bed • 1 bath • 1229 ft²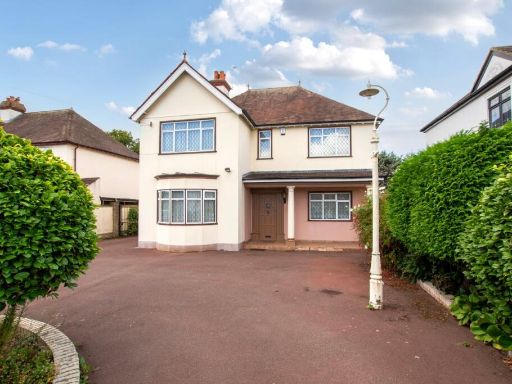 4 bedroom detached house for sale in Halfway Street, Sidcup, DA15 — £975,000 • 4 bed • 2 bath • 2074 ft²
4 bedroom detached house for sale in Halfway Street, Sidcup, DA15 — £975,000 • 4 bed • 2 bath • 2074 ft²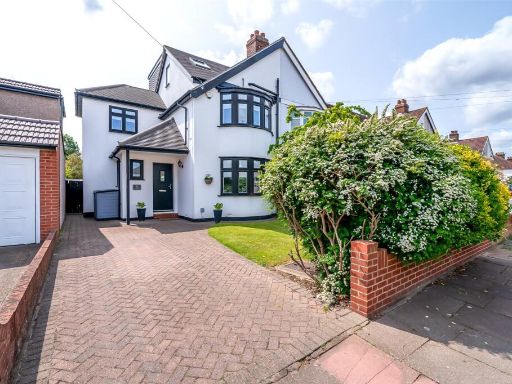 3 bedroom semi-detached house for sale in Harland Avenue, Sidcup, Kent, DA15 — £725,000 • 3 bed • 2 bath • 1142 ft²
3 bedroom semi-detached house for sale in Harland Avenue, Sidcup, Kent, DA15 — £725,000 • 3 bed • 2 bath • 1142 ft²