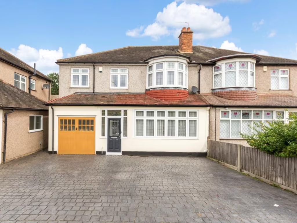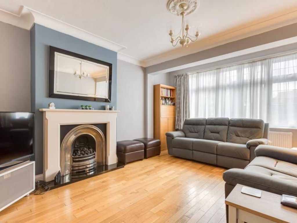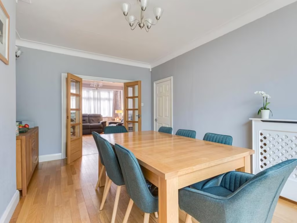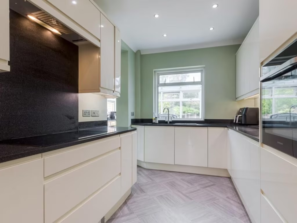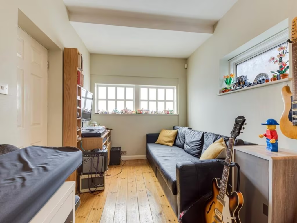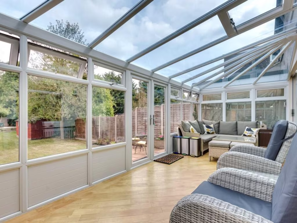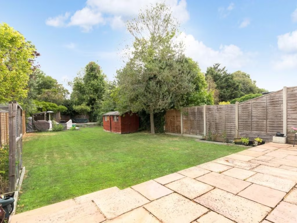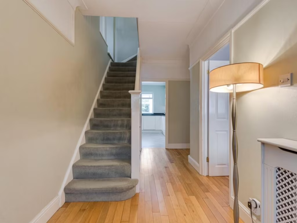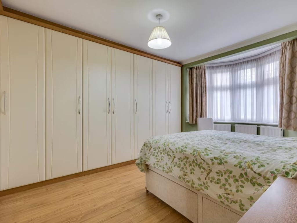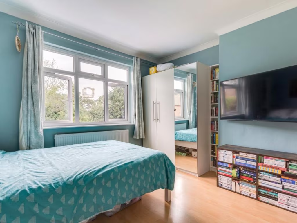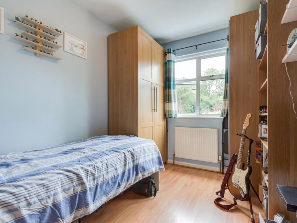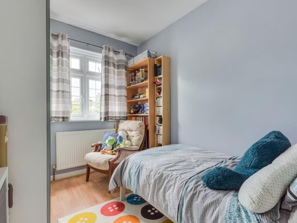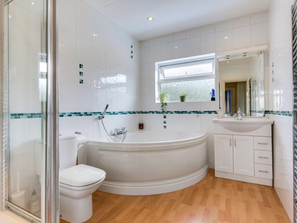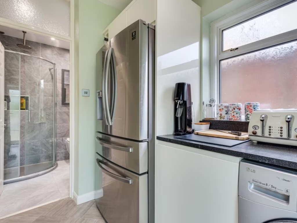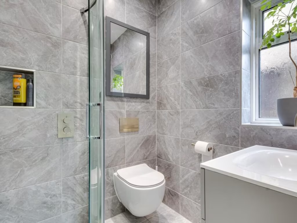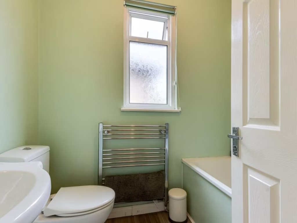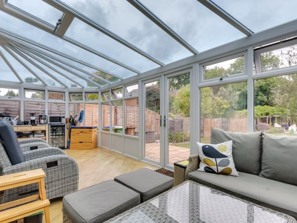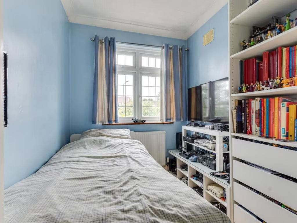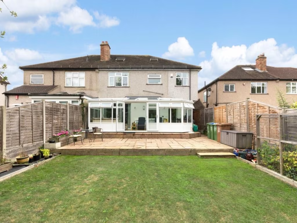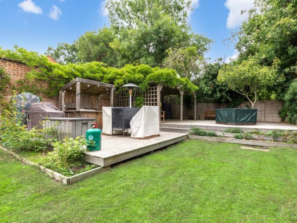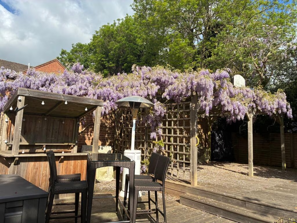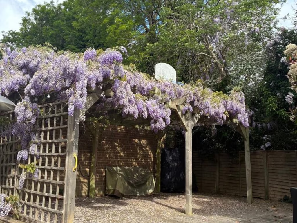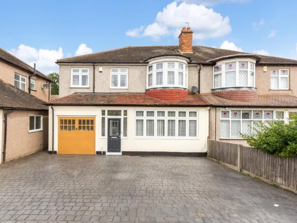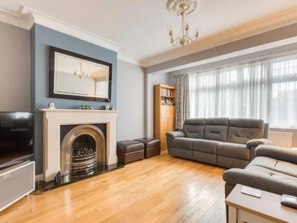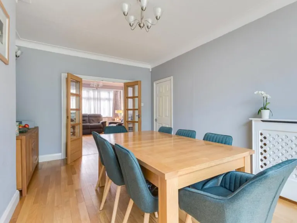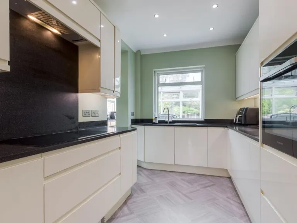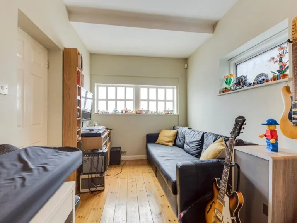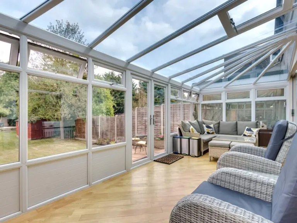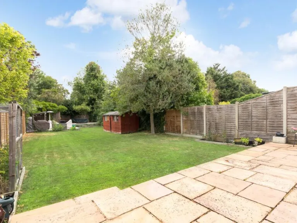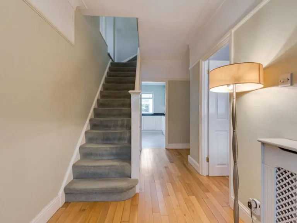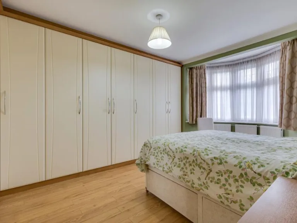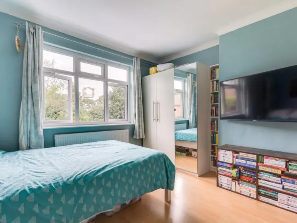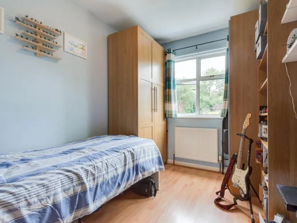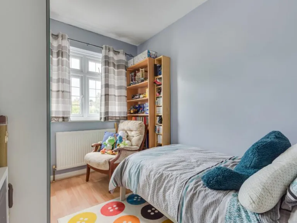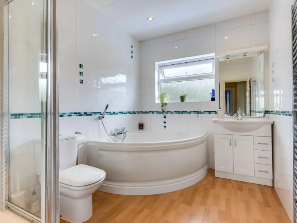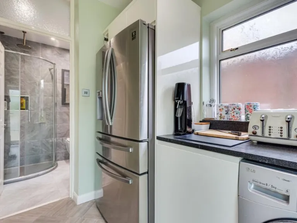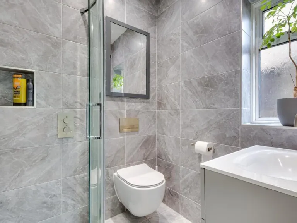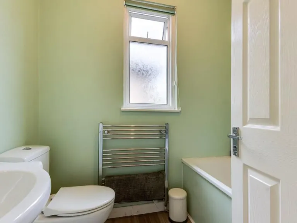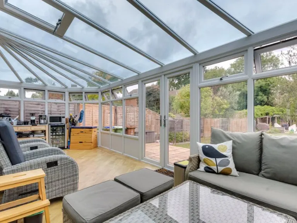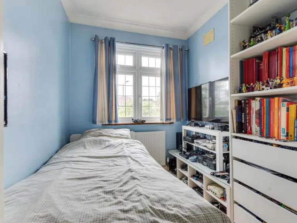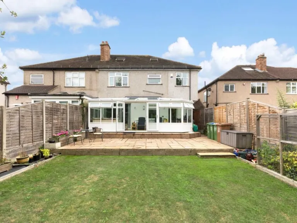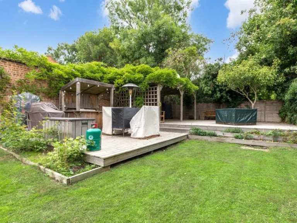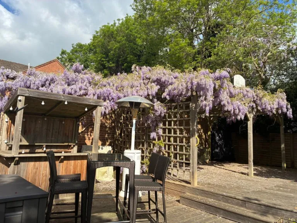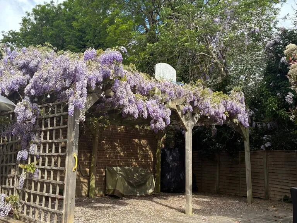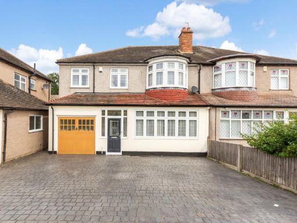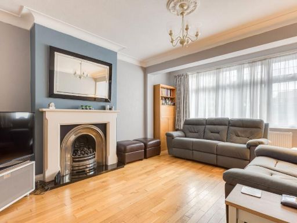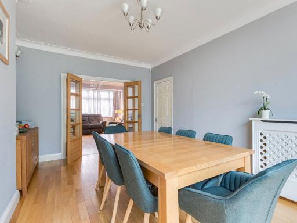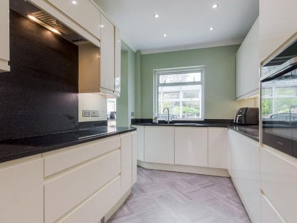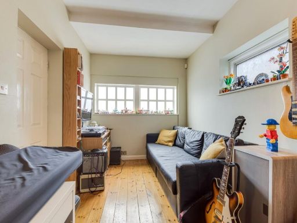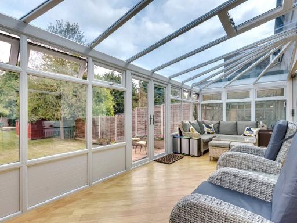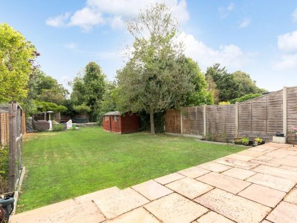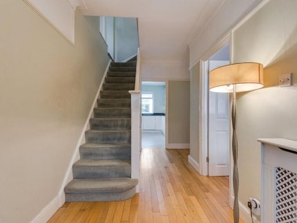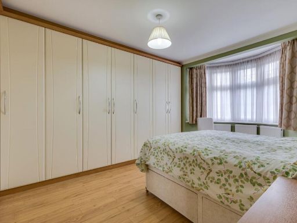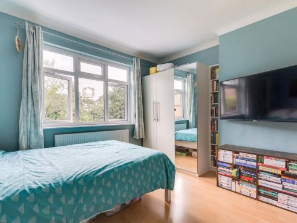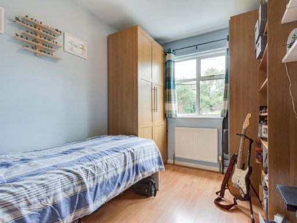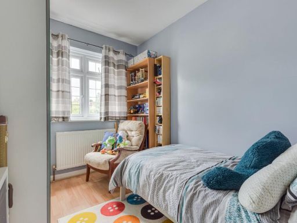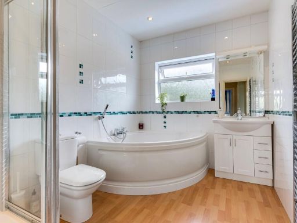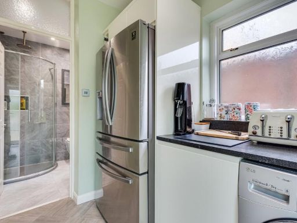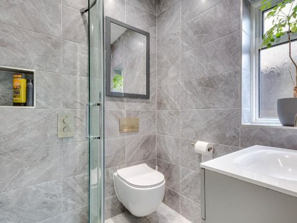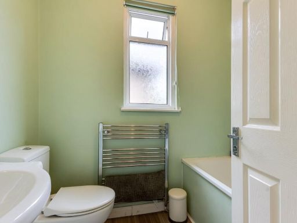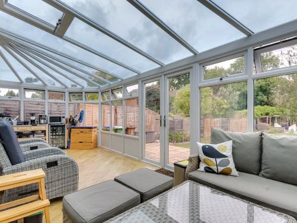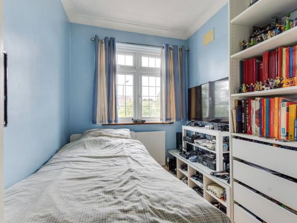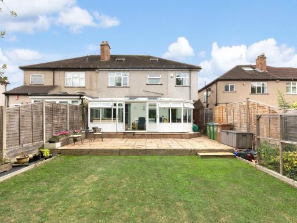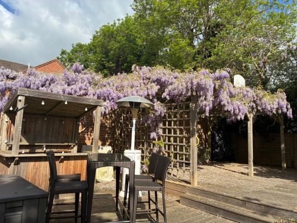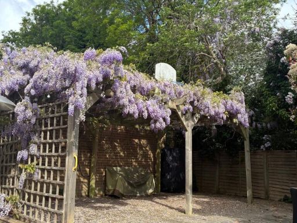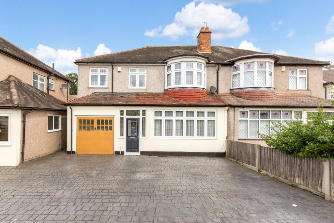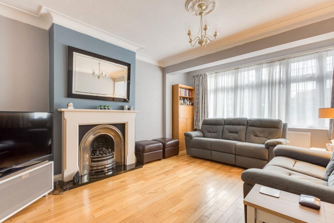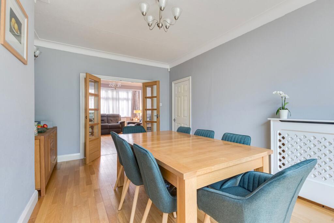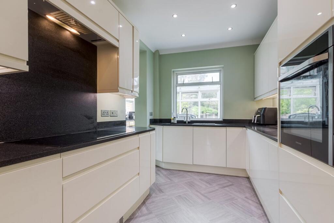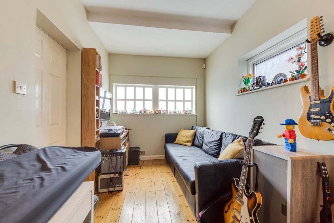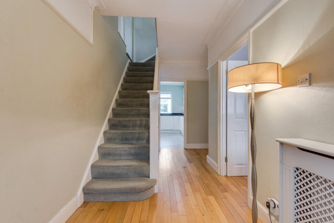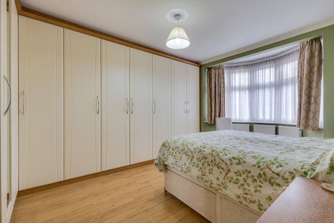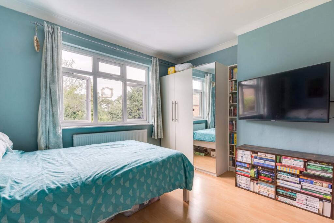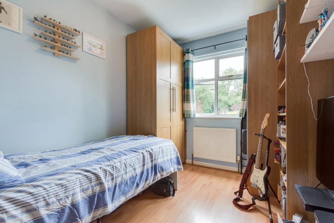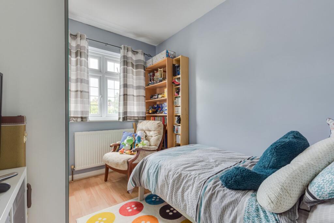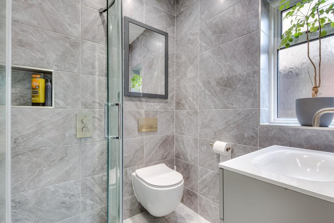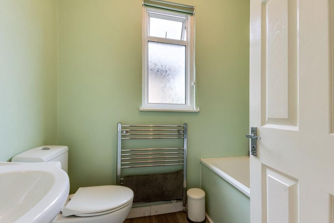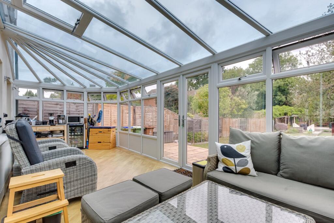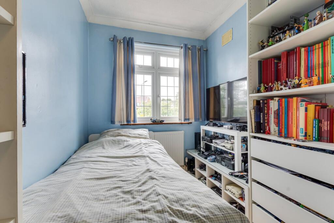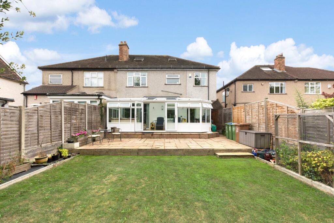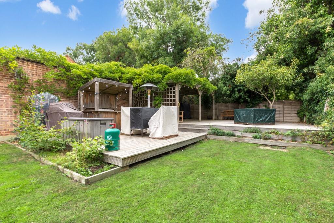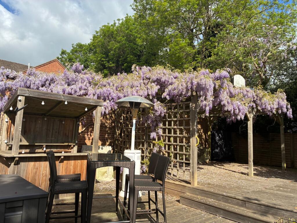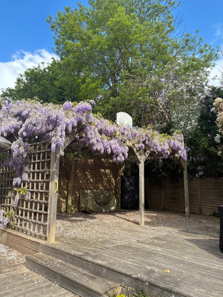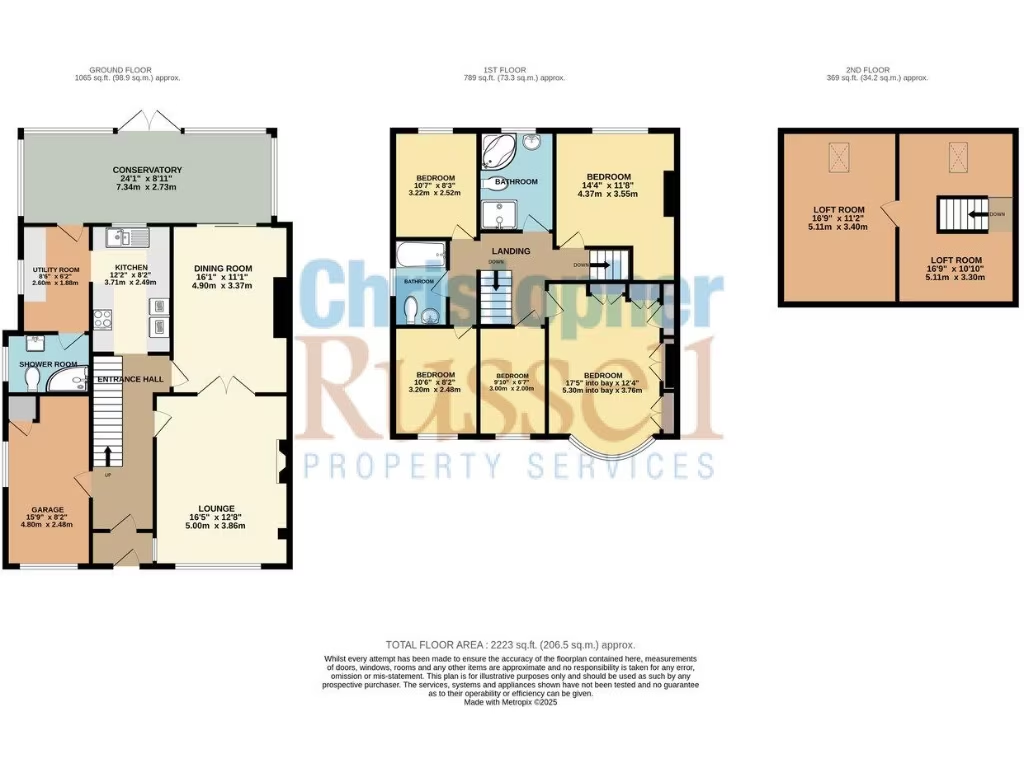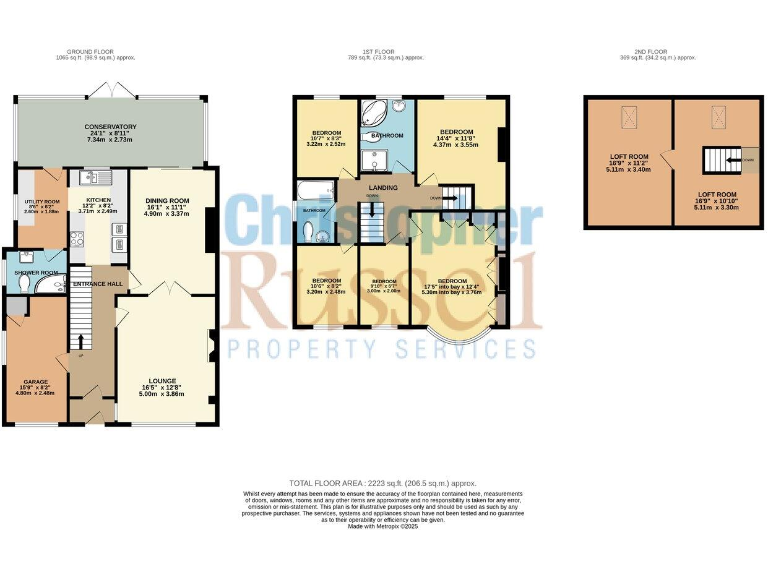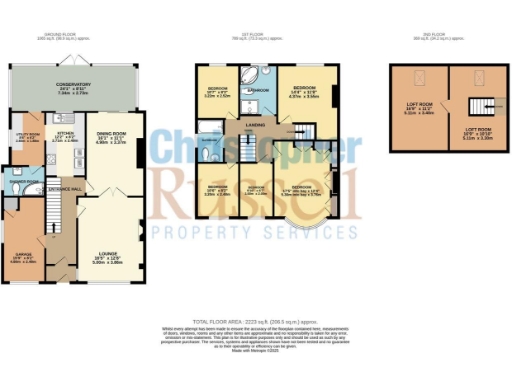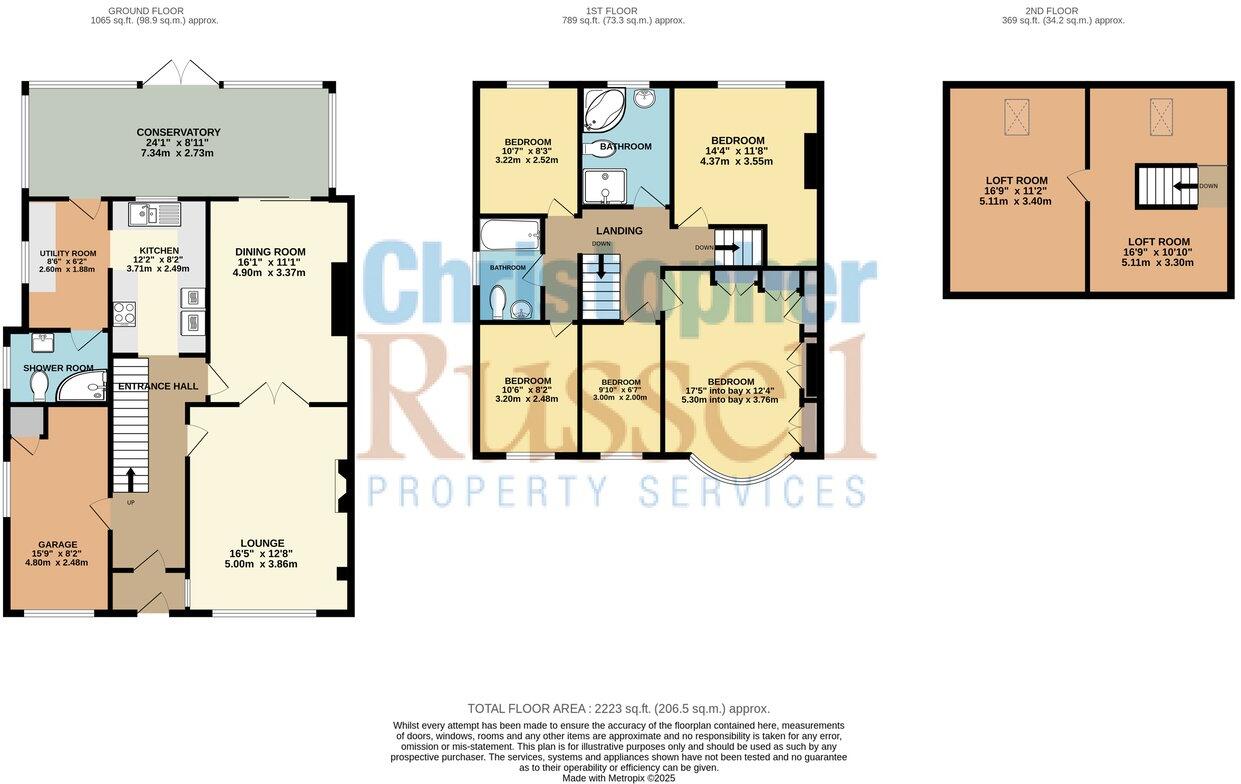Summary - 13 FARADAY AVENUE SIDCUP DA14 4JB
5 bed 3 bath Semi-Detached
Five beds, 100ft garden and walking distance to Sidcup station — chain free and family-ready.
Five bedrooms plus very large loft room (convertible subject to planning)
Three bathrooms across main accommodation
Rear garden over 100ft with sandstone patio and large decked area
Off-street parking for several cars; garage used as reception room
Chain free — immediate sale possible
Short walk to Sidcup station and top local schools
Built 1930s–1940s; likely solid brick with limited insulation
Council Tax Band E (above average)
A substantial five-bedroom, three-bathroom semi-detached family home in Sidcup, offered chain free and ready to occupy. The house sits on a large plot with a rear garden extending over 100ft, sandstone patio and an extensive deck with a pergola — excellent for family entertaining and outdoor living. Off-street parking for several cars and a garage currently used as additional reception space add practical everyday convenience.
Accommodation is spacious and versatile across two main floors with a very large loft room that could be converted into another bedroom subject to planning permission. The property was built in the 1930s–1940s and is presented in good decorative order, with modernised rooms, double glazing and mains gas central heating. Its location is a major strength: a short walk to Sidcup station and within easy reach of Birkbeck Primary and Chislehurst and Sidcup Grammar School.
Buyers should note material practical points: the building’s solid brick construction likely has little or no cavity insulation, and Council Tax is above average (Band E). The loft conversion would require planning approval and likely additional expenditure. The garage has been repurposed as a reception room, so reinstatement would be needed if garage use is required.
This property suits a growing family seeking space, good schools and strong transport links, or those wanting a comfortable period home with potential to add value through sympathetic loft conversion and energy-efficiency upgrades.
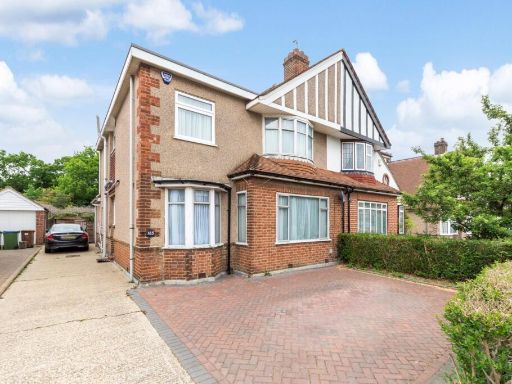 5 bedroom semi-detached house for sale in Faraday Avenue, Sidcup, DA14 — £695,000 • 5 bed • 2 bath • 1452 ft²
5 bedroom semi-detached house for sale in Faraday Avenue, Sidcup, DA14 — £695,000 • 5 bed • 2 bath • 1452 ft²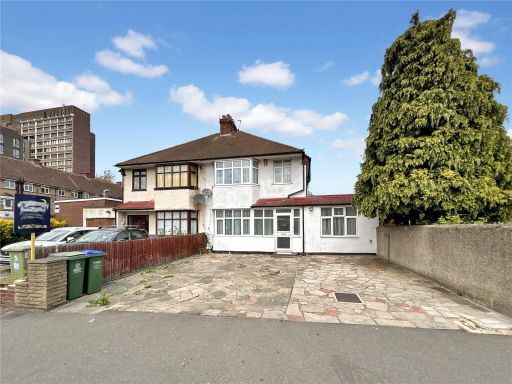 4 bedroom semi-detached house for sale in Hatherley Crescent, Sidcup, Kent, DA14 — £625,000 • 4 bed • 3 bath • 732 ft²
4 bedroom semi-detached house for sale in Hatherley Crescent, Sidcup, Kent, DA14 — £625,000 • 4 bed • 3 bath • 732 ft²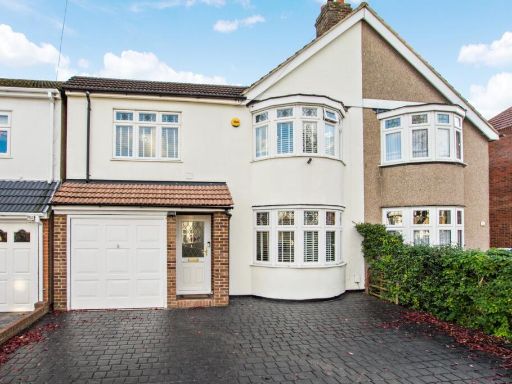 4 bedroom semi-detached house for sale in Westbrooke Road, Sidcup, DA15 — £685,000 • 4 bed • 1 bath • 1326 ft²
4 bedroom semi-detached house for sale in Westbrooke Road, Sidcup, DA15 — £685,000 • 4 bed • 1 bath • 1326 ft² 5 bedroom detached house for sale in Rectory Lane, Sidcup, DA14 — £950,000 • 5 bed • 2 bath • 2329 ft²
5 bedroom detached house for sale in Rectory Lane, Sidcup, DA14 — £950,000 • 5 bed • 2 bath • 2329 ft²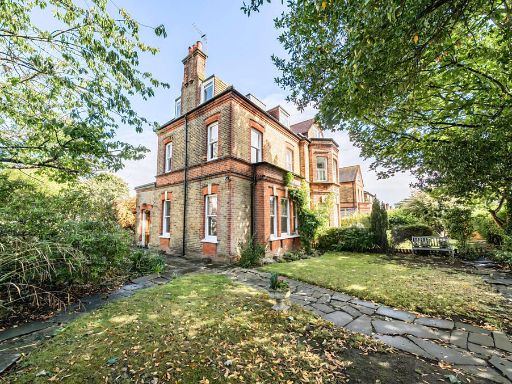 3 bedroom semi-detached house for sale in The Park, Sidcup, DA14 6AL, DA14 — £750,000 • 3 bed • 2 bath • 1258 ft²
3 bedroom semi-detached house for sale in The Park, Sidcup, DA14 6AL, DA14 — £750,000 • 3 bed • 2 bath • 1258 ft²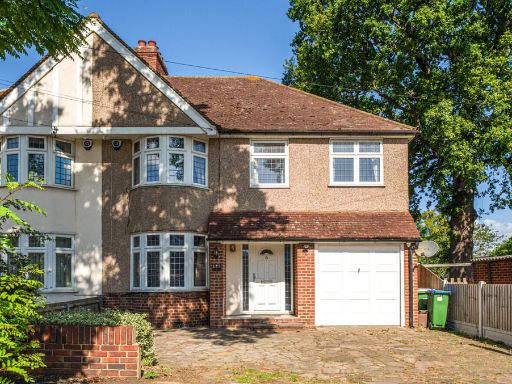 4 bedroom semi-detached house for sale in Hurst Road, Sidcup, DA15 9AH, DA15 — £650,000 • 4 bed • 1 bath • 1293 ft²
4 bedroom semi-detached house for sale in Hurst Road, Sidcup, DA15 9AH, DA15 — £650,000 • 4 bed • 1 bath • 1293 ft²