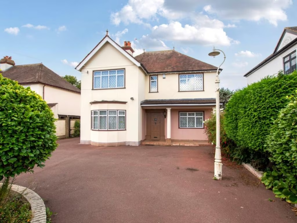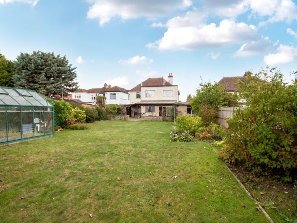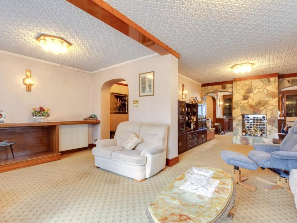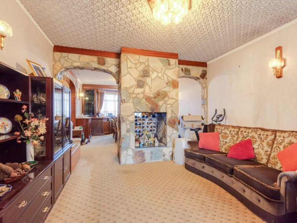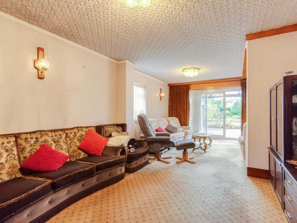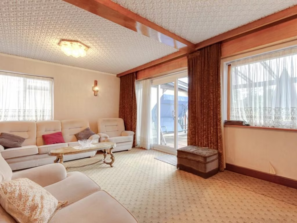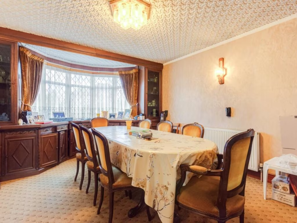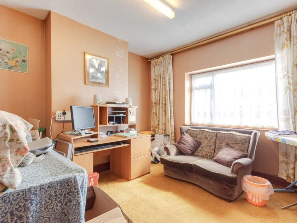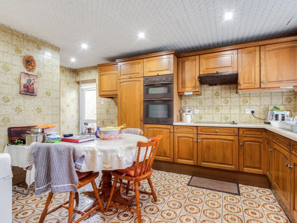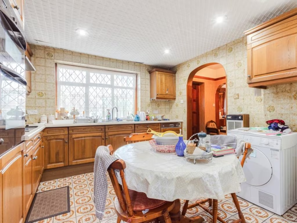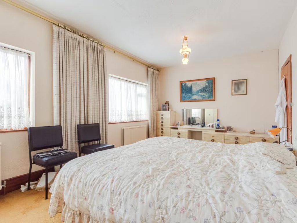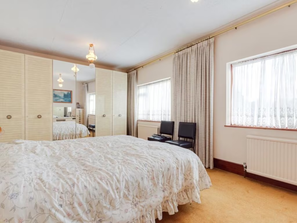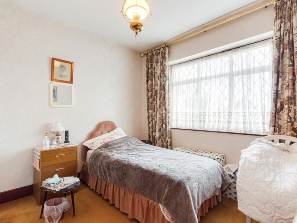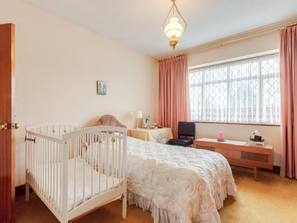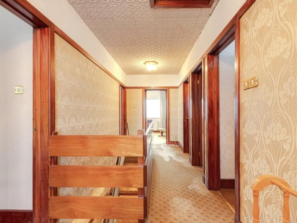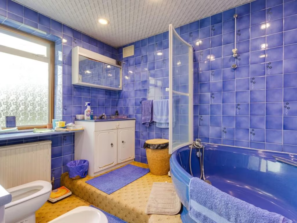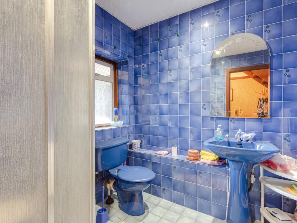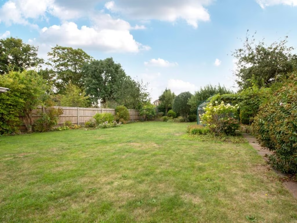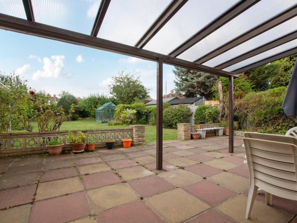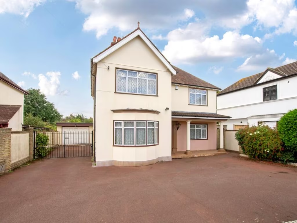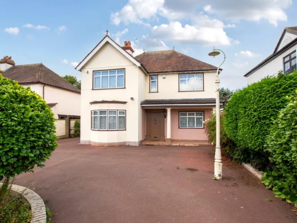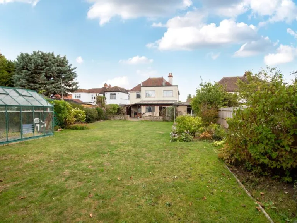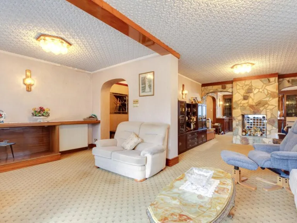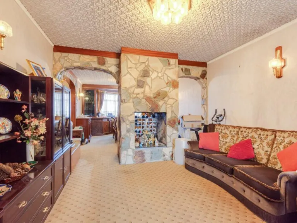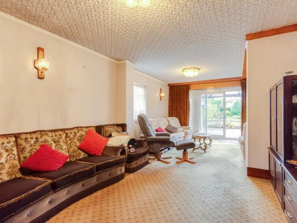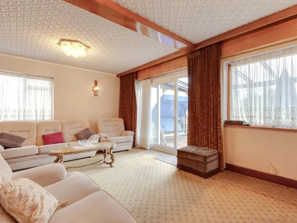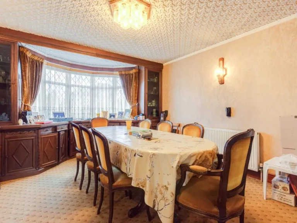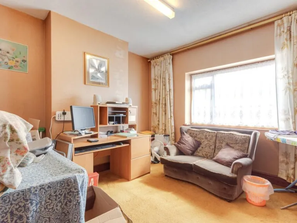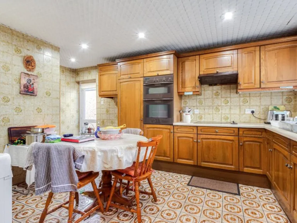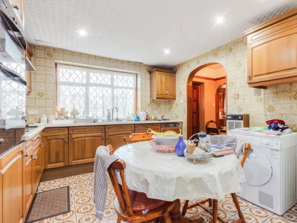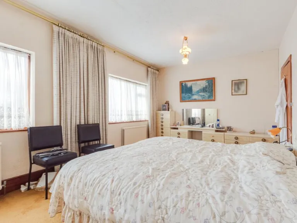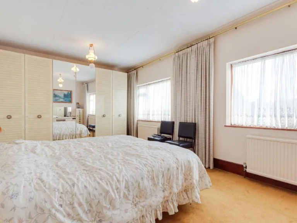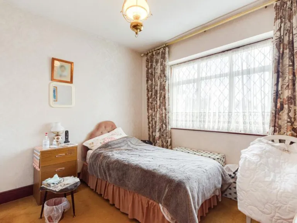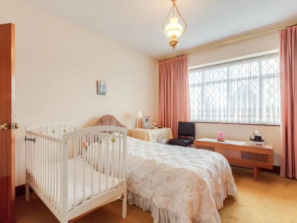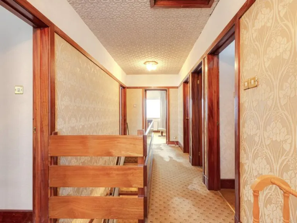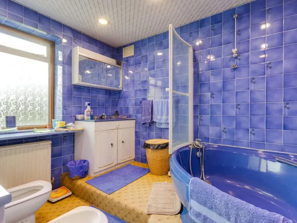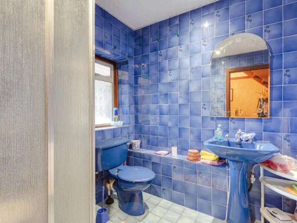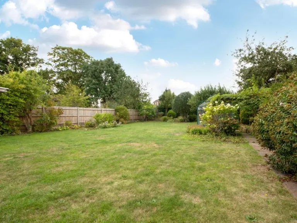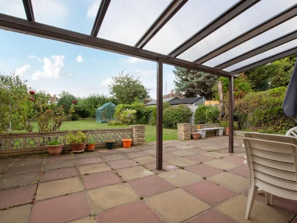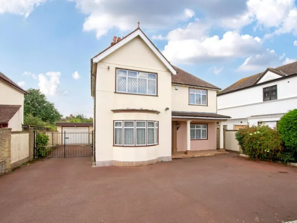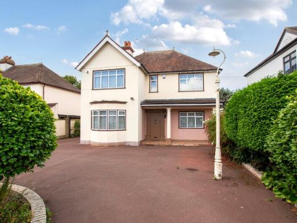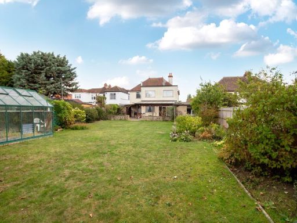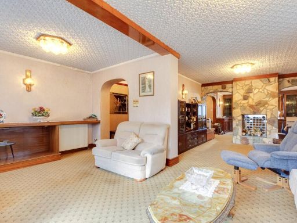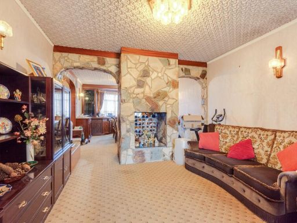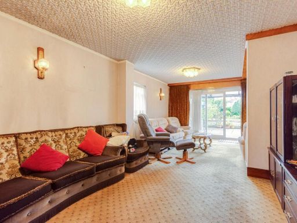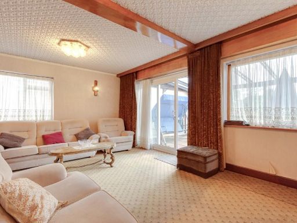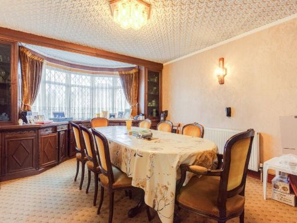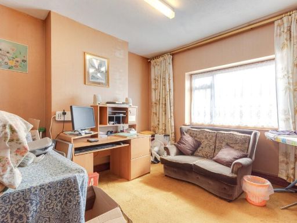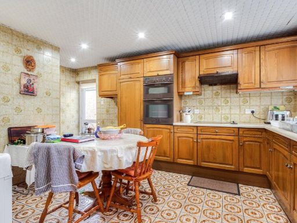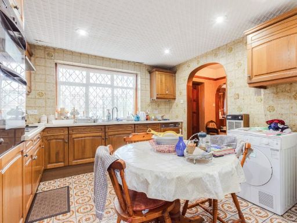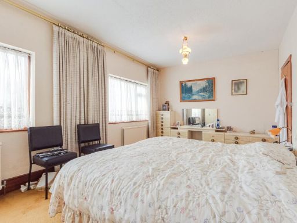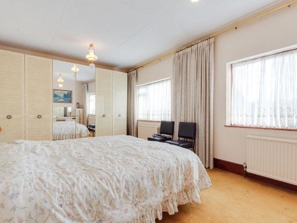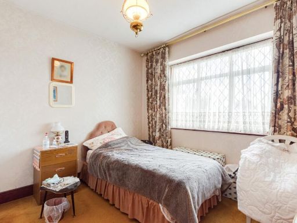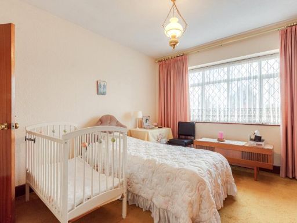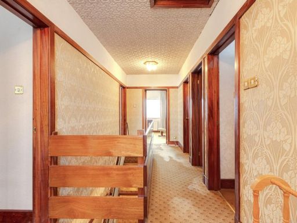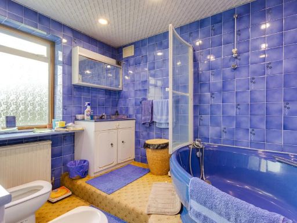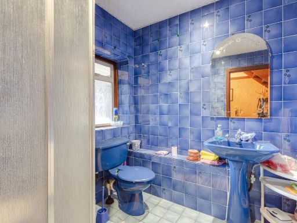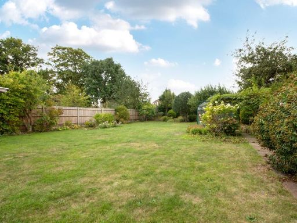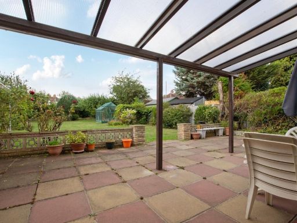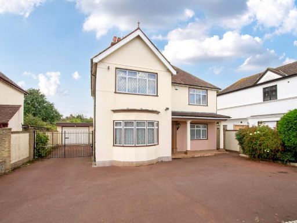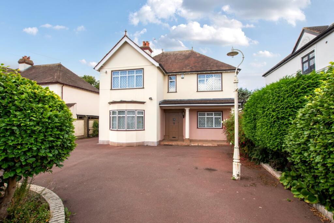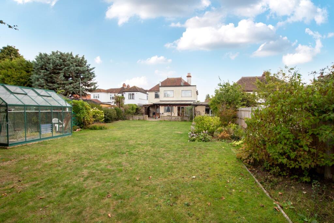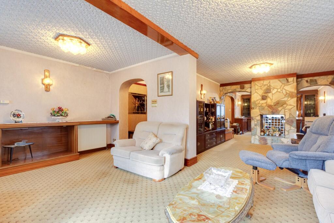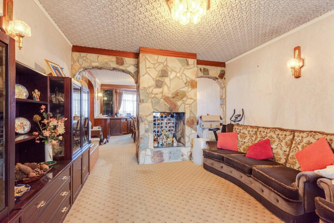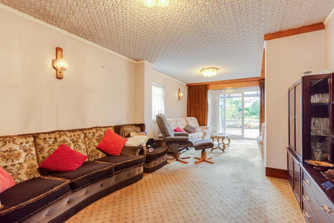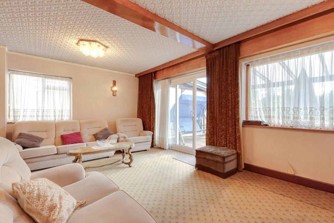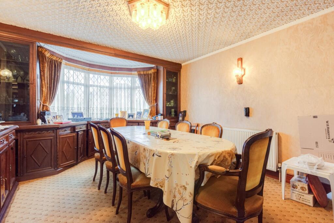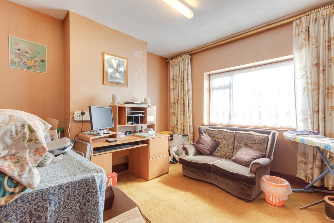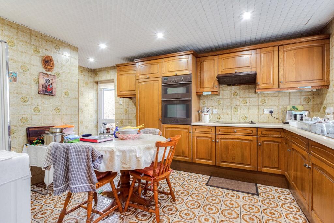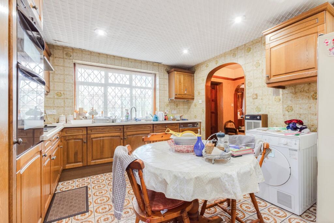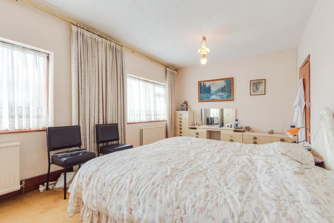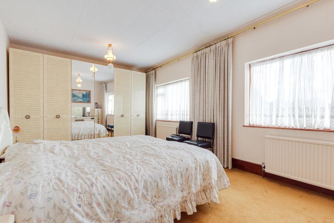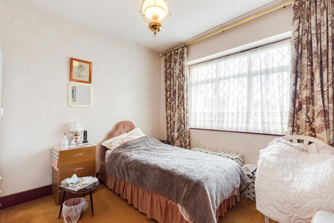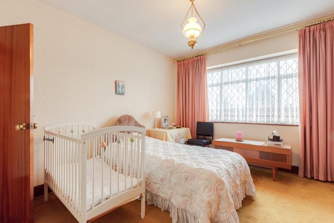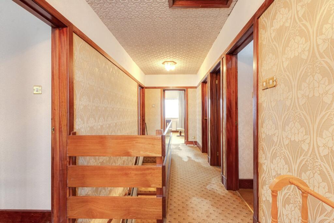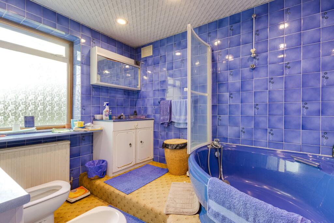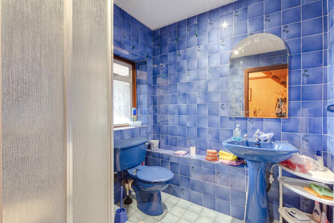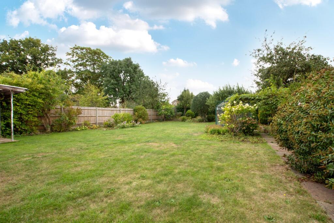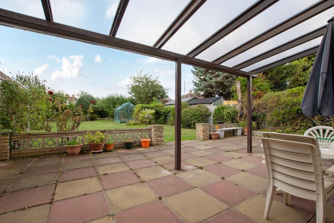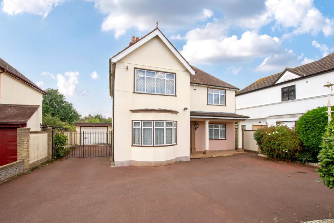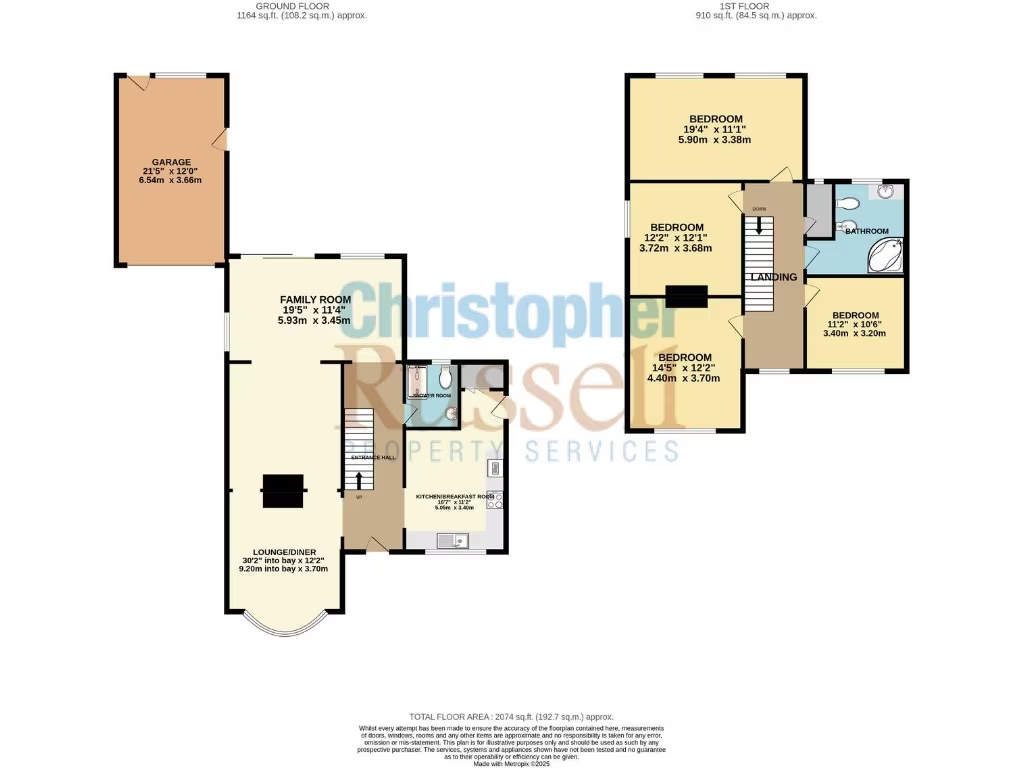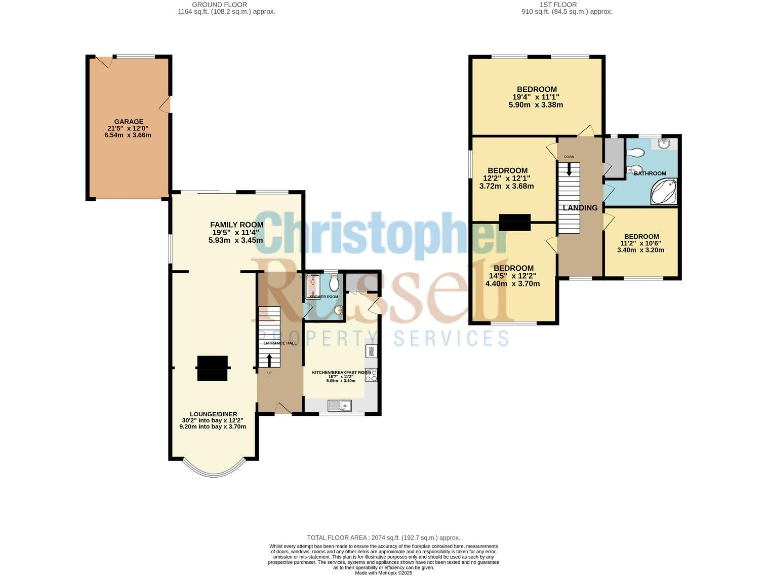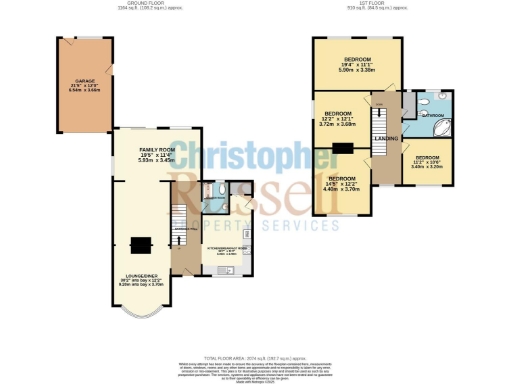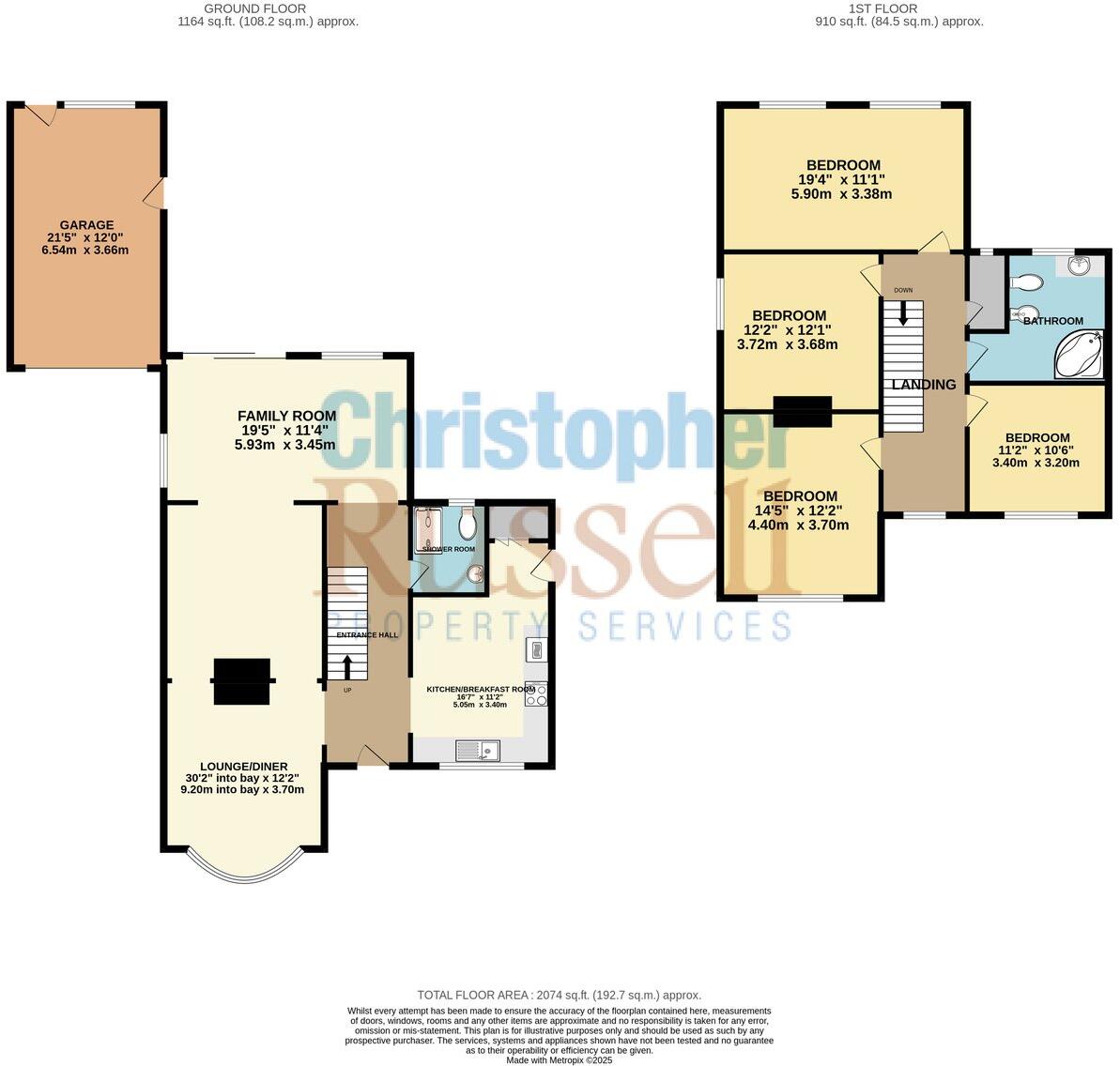Summary - 191b Halfway Street DA15 8DE
4 bed 2 bath Detached
Large plot, garage and clear extension potential STPP.
Four bedrooms and two bathrooms across two storeys
Large level rear garden (c.100ft) with greenhouse and patio
In-and-out driveway plus gated side access to large garage
Significant potential to extend side, rear and loft (STPP)
Property needs full modernisation and updating throughout
Solid brick walls with assumed no insulation — energy works likely
Probate sale (probate applied for) — allow time for completion
Council Tax Band F — relatively high ongoing cost
Set on a generous plot in DA15, this 1930s detached family home offers substantial space and clear scope to add value. The property currently provides four bedrooms, two bathrooms and extended ground-floor living including a through lounge/diner, family room and kitchen — all arranged over two storeys and sitting on a long, level rear garden of around 100ft. Off-street parking is excellent with an in-and-out driveway plus gated side access to a large garage.
The house requires modernisation throughout: decor, services and possibly insulation need attention, and finishes are dated. There is significant development potential to the side, rear and into the loft (subject to planning permission), making the home attractive to buyers who want to refurbish or extend to increase living space and value. Heating is mains gas with a boiler and radiators; glazing is double but install dates are unknown.
This is a probate sale with probate applied for — purchasers should allow time for the legal process. Council Tax sits at Band F, which is relatively high and should be factored into running costs. The local area is well served for families, with several good and outstanding primary and secondary schools and fast transport links to Sidcup and New Eltham stations.
For a buyer seeking a spacious family plot, strong parking and clear extension potential, this property represents a renovation opportunity in a well-connected suburb. Those looking for a move-in-ready home should note the refurbishment requirement and budget accordingly.
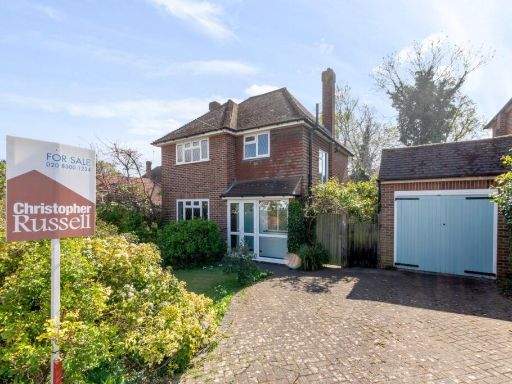 3 bedroom detached house for sale in Birchwood Avenue, Sidcup, DA14 — £850,000 • 3 bed • 1 bath • 1118 ft²
3 bedroom detached house for sale in Birchwood Avenue, Sidcup, DA14 — £850,000 • 3 bed • 1 bath • 1118 ft²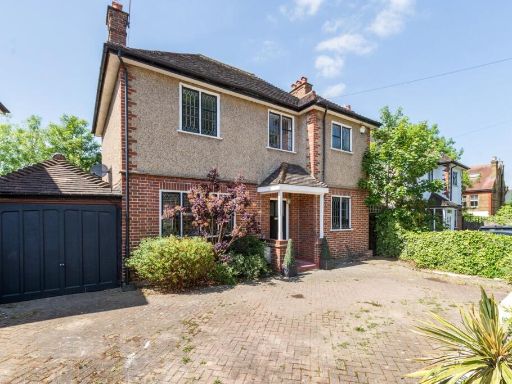 3 bedroom detached house for sale in St Johns Road, Sidcup, DA14 — £775,000 • 3 bed • 1 bath • 1307 ft²
3 bedroom detached house for sale in St Johns Road, Sidcup, DA14 — £775,000 • 3 bed • 1 bath • 1307 ft²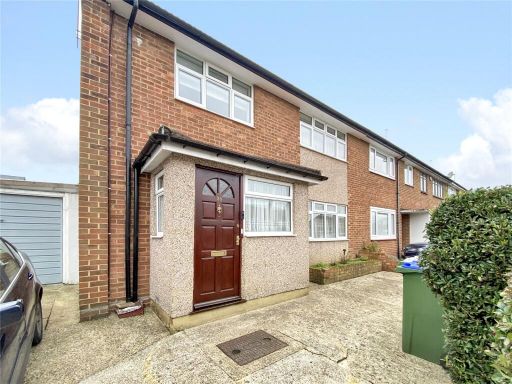 4 bedroom semi-detached house for sale in Harvill Road, Sidcup, DA14 — £485,000 • 4 bed • 1 bath
4 bedroom semi-detached house for sale in Harvill Road, Sidcup, DA14 — £485,000 • 4 bed • 1 bath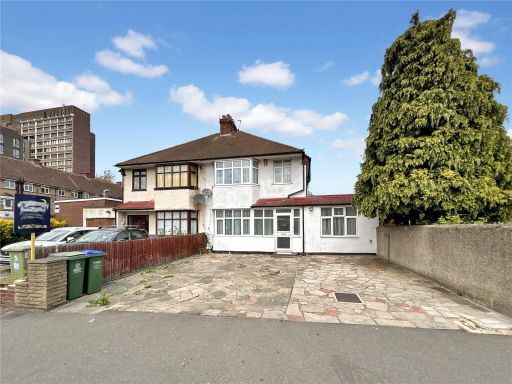 4 bedroom semi-detached house for sale in Hatherley Crescent, Sidcup, Kent, DA14 — £625,000 • 4 bed • 3 bath • 732 ft²
4 bedroom semi-detached house for sale in Hatherley Crescent, Sidcup, Kent, DA14 — £625,000 • 4 bed • 3 bath • 732 ft² 4 bedroom semi-detached house for sale in Penshurst Avenue, Sidcup, DA15 — £600,000 • 4 bed • 1 bath • 1125 ft²
4 bedroom semi-detached house for sale in Penshurst Avenue, Sidcup, DA15 — £600,000 • 4 bed • 1 bath • 1125 ft²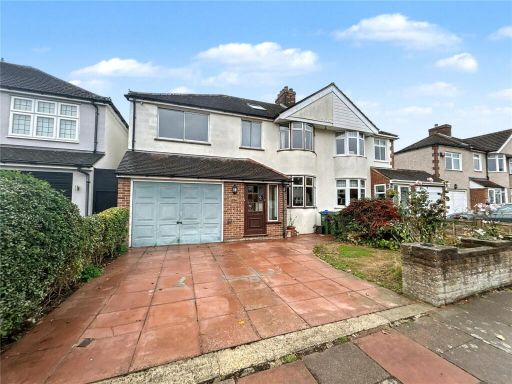 4 bedroom semi-detached house for sale in York Avenue, Sidcup, Kent, DA15 — £650,000 • 4 bed • 2 bath
4 bedroom semi-detached house for sale in York Avenue, Sidcup, Kent, DA15 — £650,000 • 4 bed • 2 bath